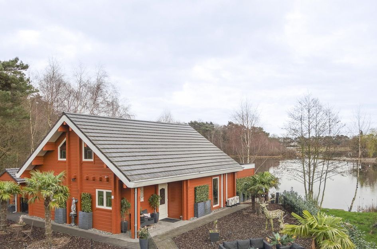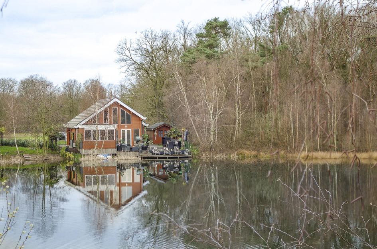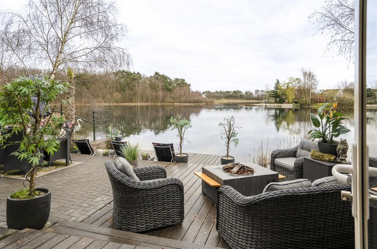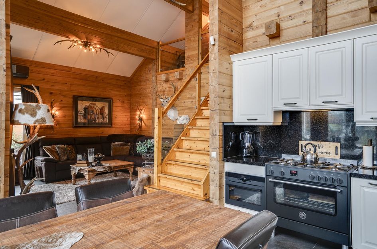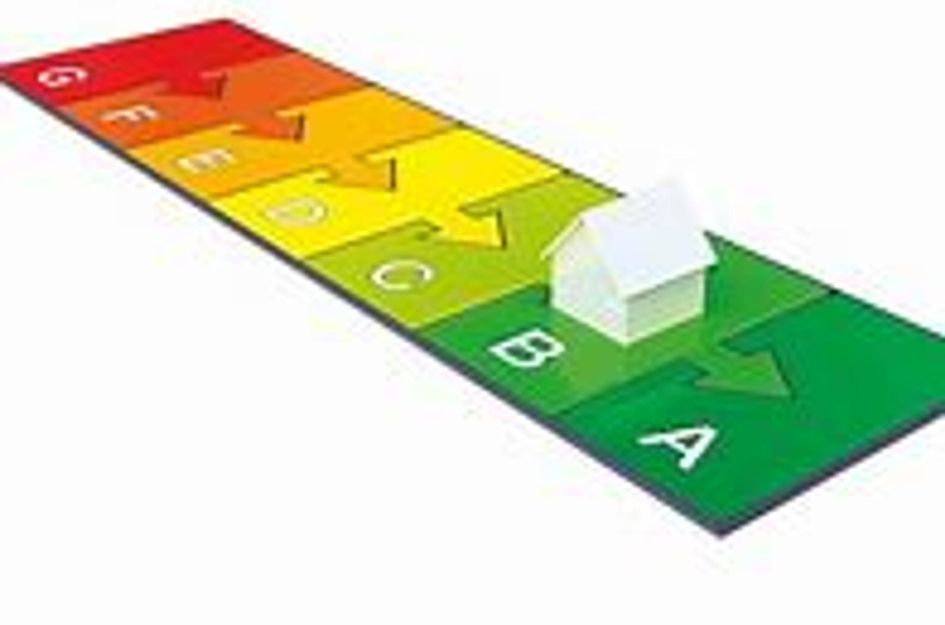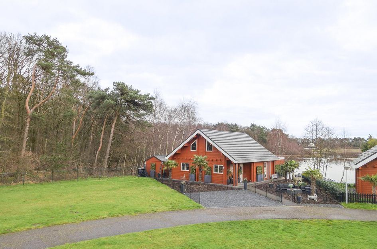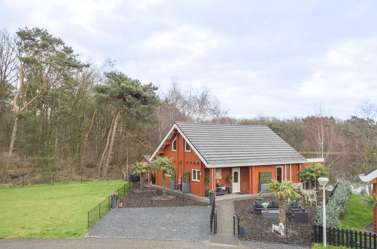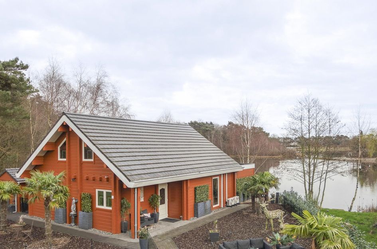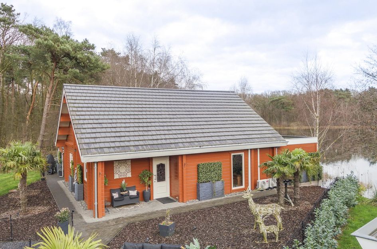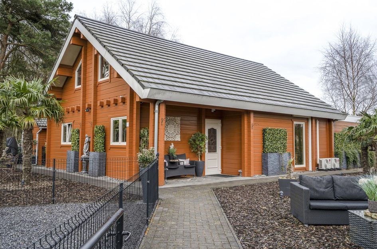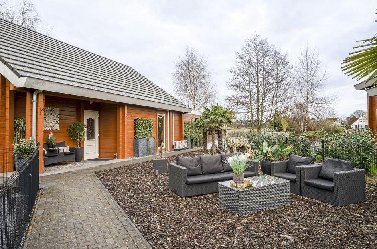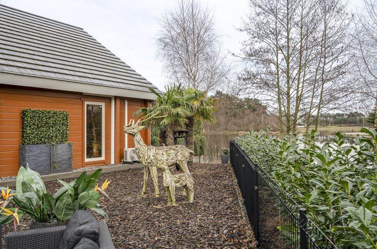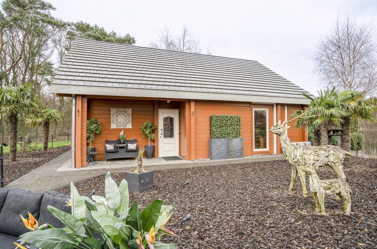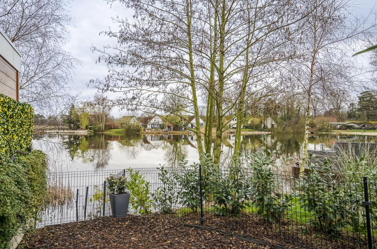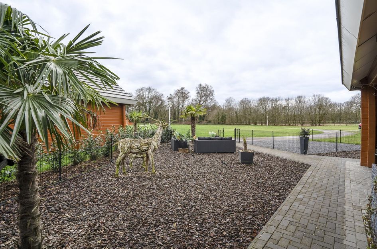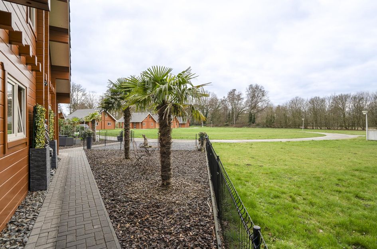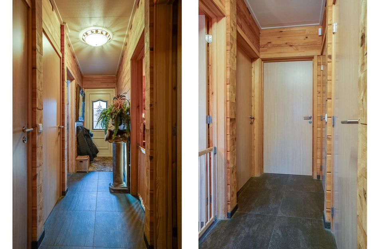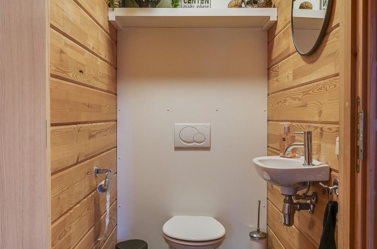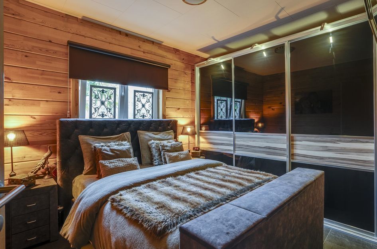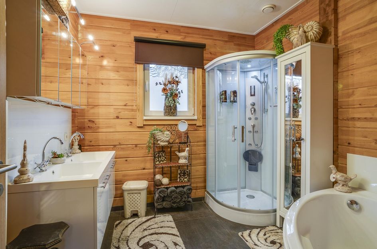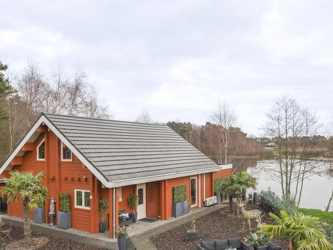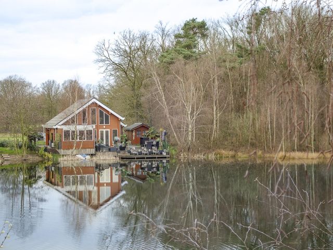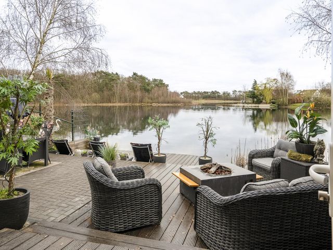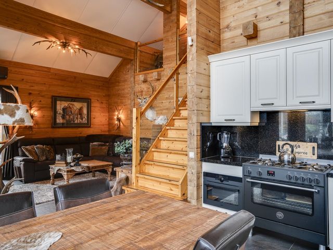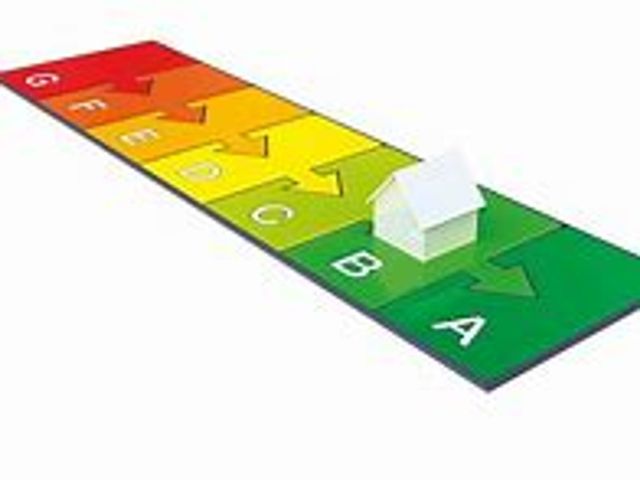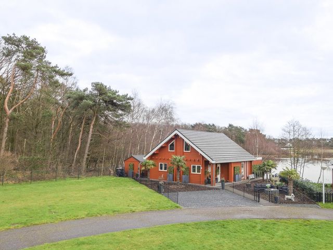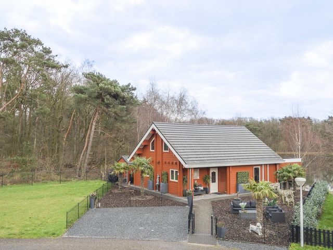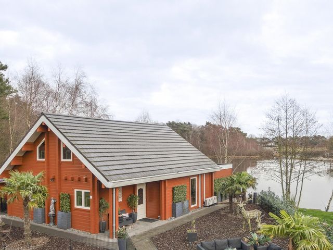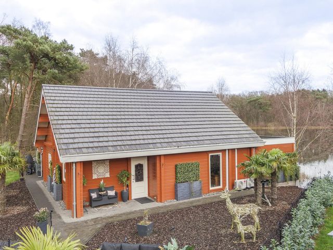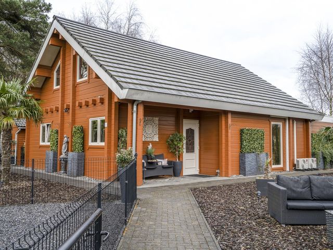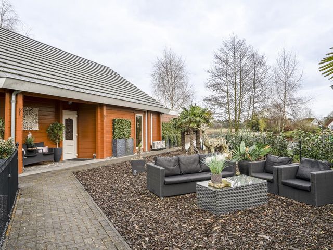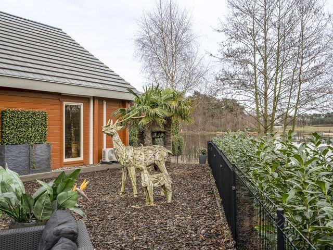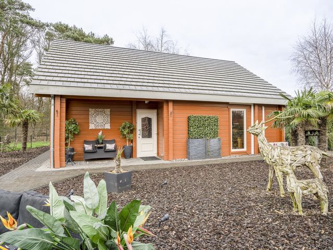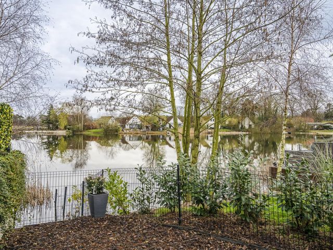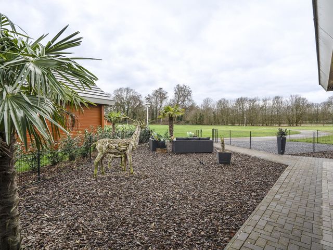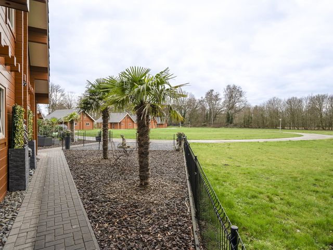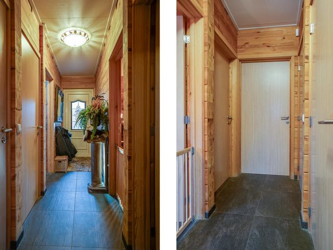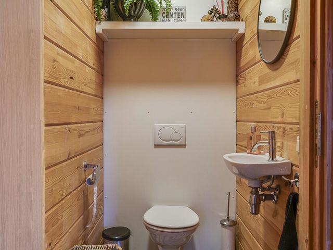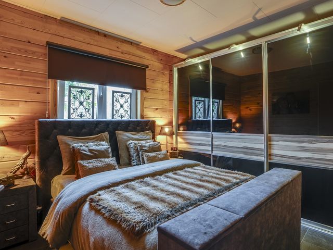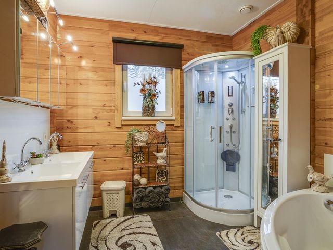WELKOM IN UW NIEUWE BUITENVERBLIJF!
KOM&KIJK en laat u aangenaam verrassen door deze prachtige recreatiewoning aan het water!
Recreëren krijgt een nieuwe dimensie in deze uitstekend onderhouden en uitgebouwde recreatiewoning met eigen terrassen aan het water!
Deze woning stamt uit 2011 en is luxe afgewerkt en instapklaar. Het ontbreekt u hier werkelijk aan niets.
De houtskeletbouw woning, met grotendeels vloerverwarming op de begane grond, heeft de beschikking over een ruime living met uitbouw (44 m²) aan de achterzijde van de woning, een prachtige en riante woonkeuken (18 m²) met een hoogwaardige keuken, twee ruime slaapkamers, een nette badkamer, een separaat gastentoilet, berging alsmede een ruime hal.
Middels de prachtige robuuste trap komt u op de vide / overloop van de 1e verdieping waar u nog eens de beschikking heeft over twee keurige slaapkamers alsmede een 2e gastentoilet. De was- / ketelruimte treft u hier eveneens aan. Tevens heeft u de beschikking over twee parkeerplaatsen op eigen terrein.
De prachtig aangelegde tuin met diverse terrassen aan het water maken het plaatje compleet!
U gaat hier genieten in optima forma!
Nieuwsgierig geworden of dit de perfecte uitspatting voor je is?
Aarzel dan niet en maak een afspraak voor een bezichtiging met Remy Frielink!
U zult aangenaam verrast zijn.
De indeling van de woning:
Begane Grond
• Entree / Hal
Naast de charmante veranda komt u aan de zijkant van de woning binnen in de ruime hal.
Hier ontmoet u rechts de toegang naar de living alsmede aan de linkerzijde de twee slaapkamers, de ruime en complete badkamer, het gastentoilet met fonteintje alsook een opbergkast.
• De living
Via de entree betreed u eveneens de riante living die voorzien is van een prachtige tegelvloer met grotendeels vloerverarming. De ramen zorgen voor een prettige lichtinval en zijn voorzien, zoals de gehele woning, van thermopane beglazing.
De in 2022 gerealiseerde uitbouw, voorzien van een hoogwaardige laminaatvloer, met schuifpui zorgt voor een direct contact met de tuin. Hierdoor heeft u een weids uitzicht over het water en zijn natuur.
De prachtige en robuuste houtentrap brengt u naar de 1e verdieping en zorgt voor een bescheiden afscherming van de open woonkeuken.
• De open woonkeuken
Naast de living ontmoet u de ruime en moderne woonkeuken waarbij u door de “openslaande deuren” aan de achterzijde ook hier weer een direct contact heeft met de tuin en zijn prachtige zonneterrassen aan het water. De in hoekopstelling gepositioneerde keuken heeft de beschikking over een prachtige Italiaanse “Bertazzoni”
5-pits kachel met oven, afzuigkap, combimagnetron, vaatwasser, diepvries- en koelkast. Allemaal A-merk apparatuur. De vele raampartijen zorgen ook hier voor een prettige lichtinval.
• Slaapkamers & Badkamer
Op de begane grond, aan de voorzijde van de woning, heeft u de beschikking over twee keurige slaapkamers alsmede een ruime en complete badkamer. De moderne badkamer is van alle luxe voorzien middels een inloopdouchecabine, wastafelmeubel met dubbele wastafel, spiegel met verlichting en bad.
• Tuin / Berging
Bereikbaar via de tuindeuren in de keuken, de schuifpui in de aanbouw maar ook gewoon middels de eigen achterom. De tuin is prachtig aangelegd en voorzien van diverse zonneterrassen om de woning heen.
Op zonnige dagen vind u altijd wel een plekje in de schaduw!
Aan de waterkant zijn middels hardhouten “vlonder” planken, eigen stijgers en terrassen gecreëerd.
Hierdoor heeft u een direct contact met de “plas” waar u geheel naar eigen mogelijkheden kunt recreëren als het maar ongemotoriseerd is!
De vrijstaande houten berging aan de zijkant van de woning zorgt ervoor dat extra opbergruimte heeft voor o.a. uw tuinspullen e.d.
Tevens heeft u de mogelijkheid voor één of meerdere auto’s op uw eigen terrein te parkeren.
De tuin is schitterend en tegelijkertijd onderhoudsvriendelijk aangelegd.
1e Verdieping
Via de prachtige robuuste trap in de living komt u op de riante overloop / vide. Hier ontmoet u nog eens twee keurige slaapkamers alsmede het 2e toilet. De gehele verdieping is voorzien van een prachtige warme linoleum vloer. Aan het einde van de gang is de wasruimte / ketelruimte gesitueerd.
Het Park
Het Vakantiepark “De Heelderpeel” is gelegen in een bosrijke omgeving. Op het vakantiepark zijn allerlei faciliteiten aanwezig. Tijdens warme dagen kan het hele gezin zich vermaken in het omheinde buitenzwembad of in het grote natuurbad met een lang zandstrand. De jongere kinderen zullen zeer te spreken zijn over de aanwezige speeltuin. In de brasserie kunt u terecht voor een hapje en een drankje.
Op het vakantiepark bevindt zich uiteraard ook een receptie, waar u onder meer terecht kunt voor het huren van fietsen en voor informatie over het park en de interessante omgeving.
Binnen enkele autominuten bevindt u zich in Roermond, België, Duitsland, de bosrijke natuur of op de A2/A73.
Financiering
RE/MAX Dè Makelaar heeft met Zekerheuts, één van de grootste spelers op het gebied van hypotheken in Limburg, een nauwe en goede samenwerking.
Het is mogelijk om deze woning te financieren middels een hypotheek. De adviseurs van Zekerheuts verstrekken u derhalve geheel vrijblijvend de benodigde
informatie enbespreken graag met u de mogelijkheden.
Resumerend
• Hoogwaardig afgewerkte, instapklare recreatie woning op park de Heelderpeel.
• Permanente bewoning is niet toegestaan.
• Volledig geïsoleerd ? Energielabel B
• Prachtig aangelegde tuin met fantastisch uitzicht over het water!
• Riante woonkeuken (2021) met alle apparatuur.
• Begane grond m.u.v. de uitbouw beschikt over vloerverwarming.
• 4 slaapkamers, moderne & complete badkamer en 2 separate toiletten.
• Kunststof kozijnen met thermopane beglazing
• Mechanische ventilatie
• 2 design airco’s van LG
• Nagenoeg complete inboedel is over te nemen!
• Eenmalige bijdrage VvE bedraagt € 100,00.
• Beheervergoeding / Parkkosten in 2024 bedraagt € 2.552,88 per jaar.
• GWL voorschot via park € 500,00.
• Twee eigen parkeerplaatsen bij de woning.
WELCOME TO YOUR NEW OUTDOOR HOME!
COME AND LOOK at this beautiful holiday home on the water!
Recreation takes on a new dimension in this well-maintained and expanded holiday home with its own terraces on the water!
This house dates from 2011 and is luxuriously finished and ready to move into. You really won't miss anything here.
The timber-frame house, with largely underfloor heating on the ground floor, has a spacious living room with extension (44 m²) at the rear of the house, a beautiful and spacious kitchen-diner (18 m²) with a high-quality kitchen, two spacious bedrooms, a neat bathroom, a separate guest toilet, storage room and a spacious hall. Via the beautiful robust staircase you reach the loft / landing of the 1st floor where you have access to two neat bedrooms as well as a 2nd guest toilet.
The laundry/boiler room can also be found here. You also have access to two parking spaces on your own property.
The beautifully landscaped garden with various terraces on the water complete the picture! You will enjoy it at its best!
Curious whether this is the perfect splurge for you?
Don't hesitate and make an appointment for a viewing with Remy Frielink!
You will be pleasantly surprised.
The layout of the house:
Ground Floor
• Entrance / Hall
Next to the charming veranda you arrive at the side of the house into the spacious hall. Here you will find the access to the living room on the right and the two bedrooms, the spacious and complete bathroom, the guest toilet with sink and a storage cupboard on the left.
• The living room
Through the entrance you also enter the spacious living room, which has a beautiful tiled floor with largely underfloor heating. The windows provide pleasant light and, like the entire house, are equipped with thermopane glazing. The extension, completed in 2022, has a high-quality laminate floor and sliding doors provides direct contact with the garden. This gives you a panoramic view of the water and its nature. The beautiful and robust wooden staircase takes you to the 1st floor and provides a modest shield from the open kitchen-diner.
• The open kitchen-diner
Next to the living room you will encounter the spacious and modern kitchen-diner where you also have direct contact with the garden and its beautiful sun terraces on the water through the "french doors" at the rear. The corner kitchen has a beautiful Italian "Bertazzoni" 5-burner stove with oven, extractor hood, combination microwave, dishwasher, freezer and refrigerator. All A-brand equipment. The many windows also provide pleasant light here.
• Bedrooms & Bathroom
On the ground floor, at the front of the house, you have access to two neat bedrooms as well as a spacious and complete bathroom. The modern bathroom is equipped with every luxury including a walk-in shower cabin, washbasin with double sink, mirror with lighting and bath.
• Garden / Storage
Accessible via the garden doors in the kitchen, the sliding doors in the extension, but also through your own back entrance. The garden is beautifully landscaped and has various sun terraces around the house. On sunny days you will always find a spot in the shade! On the waterfront, hardwood "decking" planks, private scaffolding and terraces have been created. This gives you a direct contact with the “lake” where you can recreate according to your own possibilities as long as it is not motorized! The detached wooden shed on the side of the house provides extra storage space for your garden supplies, etc. You also have the option to park one or more cars on your own property. The garden is beautifully landscaped and at the same time easy to maintain.
1st Floor
Via the beautiful robust staircase in the living room you reach the spacious landing / loft. Here you will find two more neat bedrooms as well as the 2nd toilet. The entire floor has a beautiful warm linoleum floor. The laundry room / boiler room is located at the end of the hallway.
The ParkHoliday
Park “De Heelderpeel” is located in a wooded area. There are all kinds of facilities available at the holiday park. During warm days the whole family can have fun in the enclosed outdoor swimming pool or in the large natural pool with a long sandy beach. The younger children will be very pleased with the playground. You can enjoy a snack and a drink in the brasserie. There is of course also a reception at the holiday park, where you can, among other things, rent bicycles and obtain information about the park and the interesting surroundings. Within a few minutes by car you will be located in Roermond, Belgium, Germany, the wooded nature or on the A2/A73.
Financing
It is possible to finance this property with a mortgage. Our advisors will be happy to provide you with the necessary information, without obligation.
In summary:
• High-quality finished, ready-to-use recreational home in the Heelderpeel park.
• Permanent residence is not permitted.
• Completely insulated? Energy label B
• Beautifully landscaped garden with fantastic views over the water!
• Spacious kitchen/diner (2021) with all appliances.
• Ground floor with the exception of the extension has underfloor heating.
• 4 bedrooms, modern & complete bathroom and 2 separate toilets.
• Plastic frames with thermopane glazing
• Mechanical ventilation
• 2 design air conditioners from LG
• Almost complete furnishings can be taken over!
• One-off contribution VvE is € 100.00.
• Management fee / Park costs in 2024 is € 2,552.88 per year.
• GWL advance via park € 500.00.
• Two private parking spaces at the house.
De Peel 13C7
Heel
€ 399.990,- k.k.
Omschrijving
Lees meer
Kenmerken
Overdracht
- Vraagprijs
- € 399.990,- k.k.
- Status
- beschikbaar
- Aanvaarding
- in overleg
Bouw
- Soort woning
- woonhuis
- Soort woonhuis
- landhuis
- Type woonhuis
- vrijstaande woning
- Aantal woonlagen
- 2
- Kwaliteit
- luxe
- Bouwvorm
- bestaande bouw
- Recreatiewoning
- Ja
- Permanente bewoning
- niet toegestaan
- Dak
- zadeldak
- Voorzieningen
- mechanische ventilatie, alarminstallatie, tv kabel, airconditioning, schuifpui en glasvezel kabel
Energie
- Energielabel
- B
- Verwarming
- c.v.-ketel, airconditioning en vloerverwarming gedeeltelijk
- Warm water
- c.v.-ketel
- C.V.-ketel
- gas gestookte combi-ketel uit 2022 van Nefit Proline HRC 30/CW5, eigendom
Oppervlakten en inhoud
- Woonoppervlakte
- 127 m²
- Perceeloppervlakte
- 501 m²
- Inhoud
- 612 m³
- Buitenruimte oppervlakte
- 6 m²
Indeling
- Aantal kamers
- 5
- Aantal slaapkamers
- 4
Buitenruimte
- Ligging
- aan water, aan rustige weg, open ligging, in bosrijke omgeving en landelijk gelegen
- Tuin
- Achtertuin met een oppervlakte van 156 m² en is gelegen op het oosten
Garage / Schuur / Berging
- Schuur/berging
- vrijstaand hout
Lees meer
