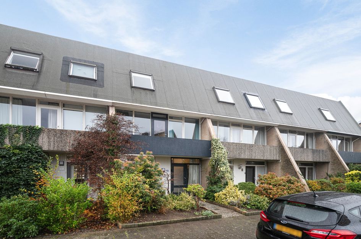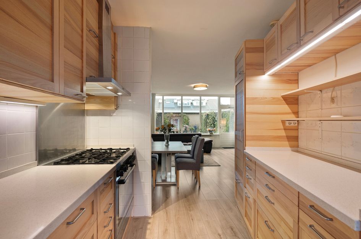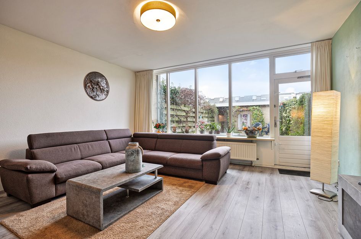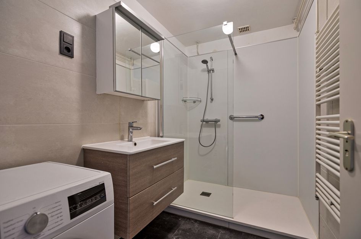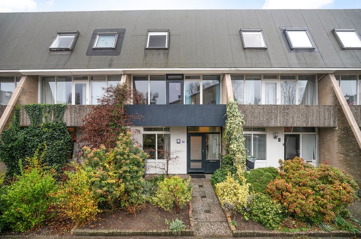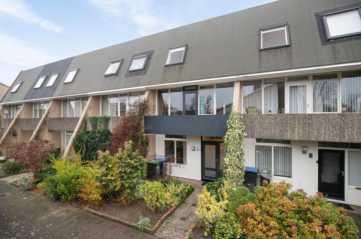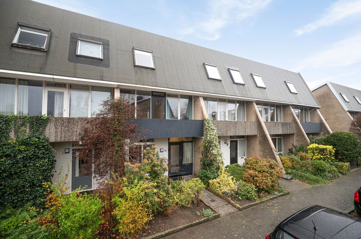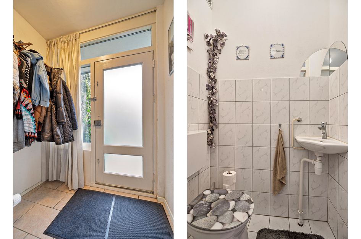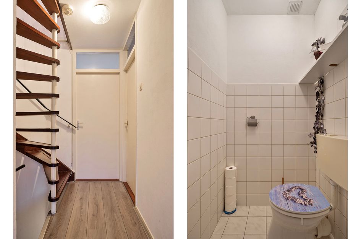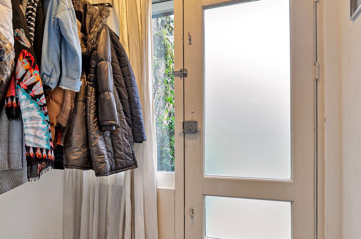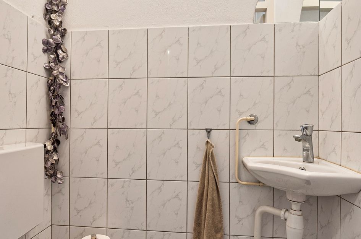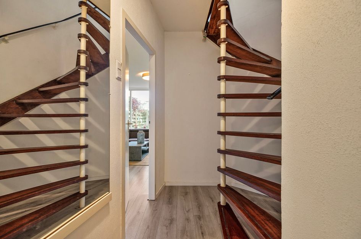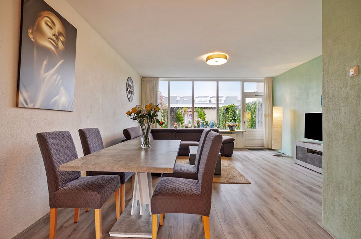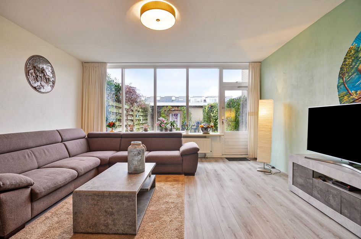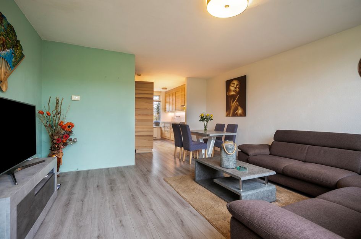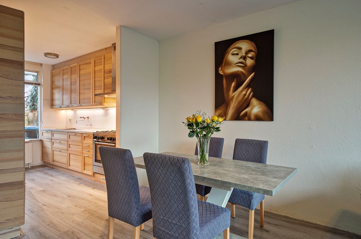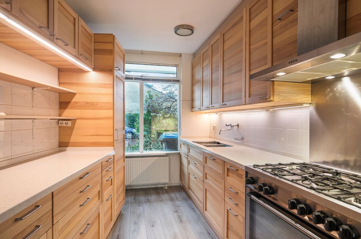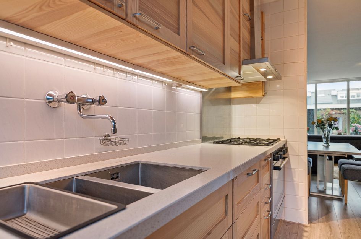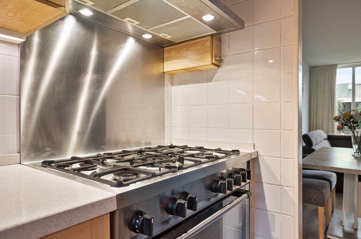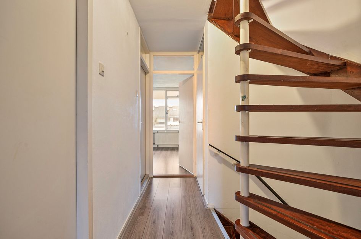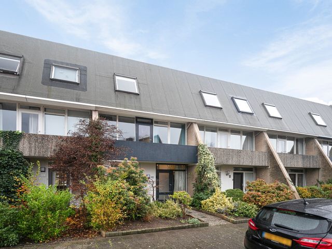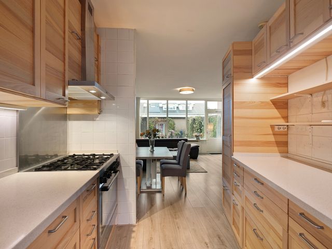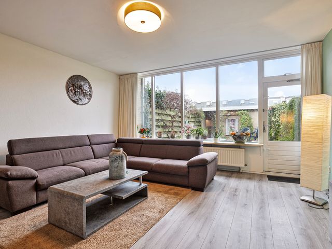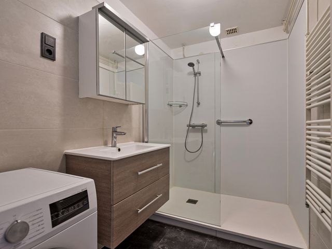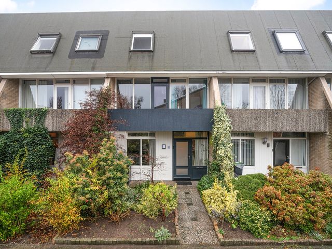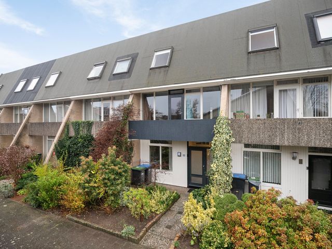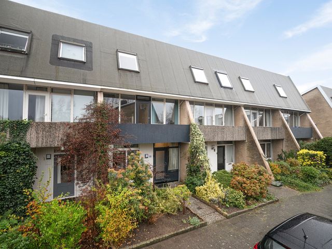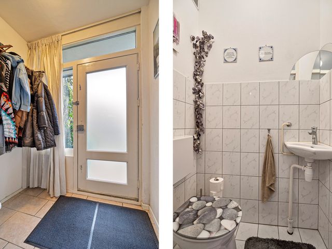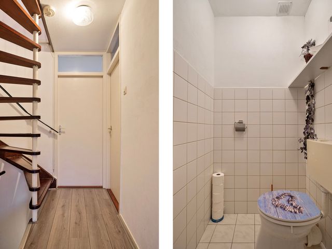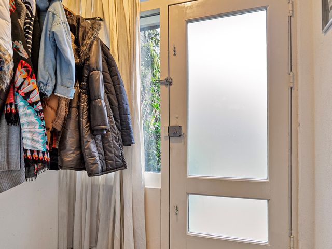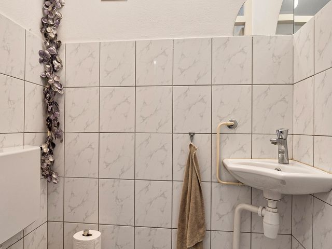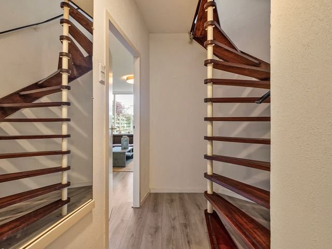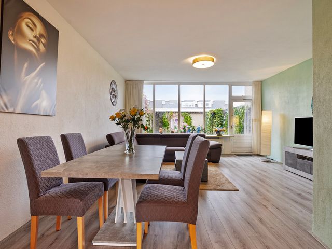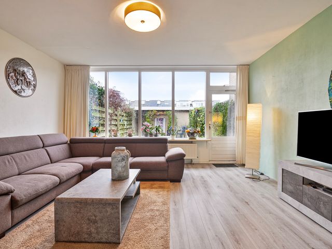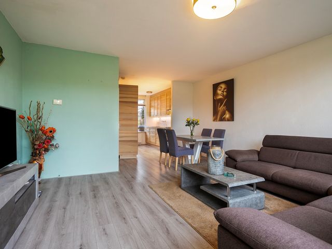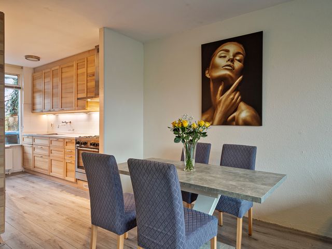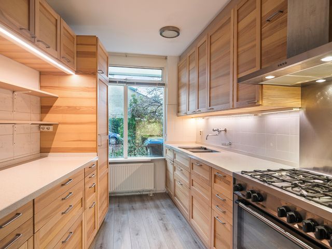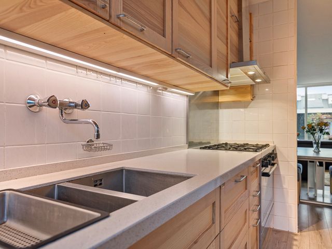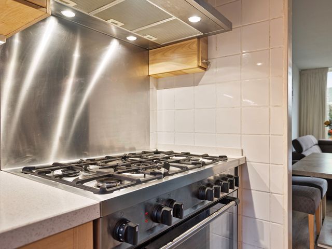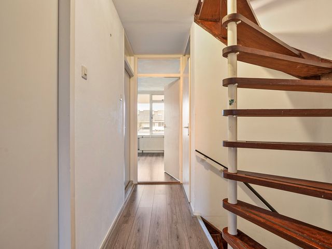WILT U ONS OPEN HUIS BEZOEKEN OF KAN U ENKEL OP EEN ANDER MOMENT BEZICHTIGEN? MELD U DAN AAN VIA FUNDA (STUUR ONS EEN BERICHT, VERMELD HET OPENHUIS DAT U WENST TE BEZOEKEN), ZODAT WE UW REGISTRATIE KUNNEN VERWERKEN EN DE WONINGINFORMATIE NAAR U KUNNEN STUREN.
Welkom bij De Kruigang 39 in Malden
Gelegen in een rustige en kindvriendelijke wijk, biedt deze woning een ideale combinatie van comfort, duurzaamheid en gemak. Met een energielabel B, 12 hoogwaardige Solar zonnepanelen en een Enphase omvormer, is deze woning niet alleen comfortabel, maar ook energiezuinig.
Bereikbaarheid
Malden is uitstekend bereikbaar met zowel de auto als het openbaar vervoer. Via de nabijgelegen A73 bent u snel verbonden met steden als Nijmegen en Venlo. Het openbaar vervoer is goed geregeld, met frequente busverbindingen naar omliggende steden en dorpen.
Winkels en Voorzieningen
Voor uw dagelijkse boodschappen en winkelplezier kunt u terecht in het overdekte Winkelcentrum Malden, met meer dan 55 winkels onder één dak. Hier vindt u een divers aanbod aan supermarkten, boetieks en horecagelegenheden.
Recreatie en Natuur
Natuurliefhebbers kunnen hun hart ophalen in de omliggende natuurgebieden. Het nabijgelegen Heumensoord biedt uitgebreide wandel- en fietspaden door weelderige bossen en groene velden. Daarnaast zijn er diverse recreatiemogelijkheden, zoals sportfaciliteiten en parken, die bijdragen aan een actieve en ontspannen levensstijl.
Entertainment en Cultuur
Malden beschikt over diverse culturele voorzieningen en ligt op korte afstand van Nijmegen, waar u een breed scala aan theaters, musea en uitgaansgelegenheden vindt. Dit maakt de locatie aantrekkelijk voor zowel rustzoekers als liefhebbers van stedelijke voorzieningen.
Kortom, De Kruigang 39 biedt een ideale woonomgeving met alle benodigde faciliteiten binnen handbereik, gecombineerd met moderne duurzaamheid dankzij de zonnepanelen en het energiezuinige ontwerp.
Indeling
Begane grond
Bij binnenkomst in de woning vindt u een hal met toegang tot het toilet en de meterkast. De ruime woonkamer is aan de achterzijde van de woning gelegen en biedt veel lichtinval door grote raampartijen met uitzicht op de tuin. De open keuken bevindt zich aan de voorzijde en is volledig uitgerust met moderne inbouwapparatuur. De keuken beschikt over een vaatwasser, een inbouwkoelkast, een aparte vriezer, een grote RVS-combioven en een 5-pits gaskookplaat. Daarnaast is er al een kabel voorbereid voor een elektrische kookplaat, wat het ombouwen naar een volledig elektrische keuken eenvoudig maakt. Vanuit de woonkamer heeft u toegang tot de onderhoudsvriendelijke achtertuin, die beschikt over een elektrisch zonnescherm dat zorgt voor een overdekt terras. De tuin leidt bovendien naar de vrijstaande berging.
Eerste verdieping
Op de eerste verdieping bevinden zich drie goed bemeten slaapkamers. De hoofdslaapkamer strekt zich uit over de gehele breedte van de woning. Daarnaast vindt u op deze verdieping een separate tweede wc, los van de badkamer. De badkamer, centraal gelegen, is voorzien van een douche en een wastafel.
Tweede verdieping
De zolderverdieping is bereikbaar via een vaste trap. Hier vindt u een overloop die toegang biedt tot twee multifunctionele kamers. Deze kamers zijn ideaal als extra slaapkamers, hobbyruimtes of kantoren.
Buitenruimte
De achtertuin is onderhoudsvriendelijk aangelegd en beschikt over een vrijstaande stenen berging met een overkapping, ideaal voor het stallen van fietsen en tuinspullen. Het elektrisch zonnescherm biedt schaduw en comfort, waardoor u heerlijk kunt genieten van de buitenlucht, ongeacht het weer.
Bijzonderheden
- Energielabel B: Energiezuinige woning met uitstekende isolatie.
- Zonnepanelen: Voorzien van 12 Solar-zonnepanelen met een Enphase omvormer 2023
- Keuken:
- Moderne open keuken met hoogwaardige inbouwapparatuur:
- Vaatwasser
- Inbouwkoelkast
- Aparte vriezer
- Grote RVS-combioven
- 5-pits gaskookplaat
- Voorbereid met een kabel voor een elektrische kookplaat.
- Badkamer 2023: Nette badkamer op de eerste verdieping met ruime douche en wastafel.
- Tweede toilet: Separaat toilet op de eerste verdieping.
- Overdekt terras: Voorzien van een elektrisch zonnescherm, ideaal voor schaduw en comfort.
- Tuin: Onderhoudsvriendelijke achtertuin met vrijstaande stenen berging.
Deze woning combineert comfort, duurzaamheid en een praktische ligging in een geliefde woonomgeving.
Disclaimer:
De aangeboden informatie, waaronder prijzen, maten en voorwaarden, is met de grootste zorg samengesteld en is indicatief en vrijblijvend. Hoewel de gegevens met de grootst mogelijke zorg zijn verzameld, kunnen fouten niet worden uitgesloten. Wij raden aan om tijdens de bezichtiging en bij de betrokken instanties de exacte details te verifiëren. De verkoper of diens vertegenwoordiger aanvaardt geen enkele aansprakelijkheid voor enige onjuistheden of onvolledigheden in de verstrekte informatie. Video renders en interieurfoto’s binnen de woning zijn louter indicatief en bedoeld als simulatie om een indruk te geven van een mogelijke gemeubileerde ruimte. Deze kunnen afwijken van de werkelijkheid.
WOULD YOU LIKE TO ATTEND OUR OPEN HOUSE, OR CAN YOU ONLY VIEW THE PROPERTY AT ANOTHER TIME? IF SO, PLEASE REGISTER VIA FUNDA (SEND US A MESSAGE AND SPECIFY WHICH OPEN HOUSE YOU WISH TO ATTEND), SO WE CAN PROCESS YOUR REGISTRATION AND SEND YOU THE PROPERTY INFORMATION.
Welcome to De Kruigang 39 in Malden
Situated in a quiet and family-friendly neighborhood, this home offers the perfect combination of comfort, sustainability, and convenience. With an energy label B, 12 high-quality Solar panels, and an Enphase inverter, this property is not only comfortable but also energy-efficient.
Accessibility
Malden is excellently connected by both car and public transport. The nearby A73 provides quick access to cities like Nijmegen and Venlo. Public transport is well-organized, with frequent bus connections to surrounding towns and cities.
Shops and Amenities
For daily shopping and leisure, the covered Winkelcentrum Malden offers more than 55 stores under one roof. Here, you’ll find a wide range of supermarkets, boutiques, and dining options.
Recreation and Nature
Nature enthusiasts will love the surrounding green spaces. The nearby Heumensoord boasts extensive walking and cycling paths through lush forests and open fields. Additionally, there are various recreational opportunities, including sports facilities and parks, contributing to an active and relaxed lifestyle.
Entertainment and Culture
Malden features several cultural amenities and is a short distance from Nijmegen, where you can enjoy a wide array of theaters, museums, and nightlife options. This makes the location attractive for both those seeking tranquility and those who enjoy urban conveniences.
In short, De Kruigang 39 offers an ideal living environment with all necessary amenities close at hand, combined with modern sustainability thanks to the solar panels and energy-efficient design.
Ground Floor
Upon entering the house, you are welcomed by a hallway providing access to the toilet and the meter cupboard. The spacious living room is located at the rear of the property and benefits from large windows that flood the space with natural light while offering a pleasant view of the garden. The open-plan kitchen is situated at the front and is fully equipped with modern built-in appliances, including a dishwasher, an integrated fridge, a separate freezer, a large stainless steel combi oven, and a 5-burner gas stove. Additionally, a cable has already been installed for a potential upgrade to an electric cooktop, making the transition to a fully electric kitchen seamless. From the living room, you can access the low-maintenance backyard, which features an electric sunscreen that creates a covered terrace. The garden also leads to the detached storage shed.
First Floor
The first floor comprises three well-proportioned bedrooms. The master bedroom spans the entire width of the house, offering ample space and comfort. Additionally, this floor includes a separate second toilet, distinct from the centrally located bathroom, which is equipped with a shower and a sink.
Second Floor
The attic is accessible via a fixed staircase and features a landing that leads to two multifunctional rooms. These spaces are perfect as additional bedrooms, hobby rooms, or home offices, providing flexibility for various needs.
Outdoor Space
The backyard is designed for low maintenance and includes a detached stone storage shed with a covered area, ideal for storing bicycles and garden tools. The electric sunscreen adds shade and comfort, allowing you to enjoy the outdoor space in any weather.
- Energy Label B: Energy-efficient home with excellent insulation.
- Solar Panels: Equipped with 12 Solar panels and an Enphase inverter (installed in 2023).
- Kitchen:
- Modern open kitchen with high-quality built-in appliances:
- Dishwasher
- Integrated fridge
- Separate freezer
- Large stainless steel combi oven
- 5-burner gas stove
- Pre-wired for an electric cooktop for an easy upgrade to a fully electric kitchen.
- Bathroom (2023): Stylish bathroom on the first floor with a spacious shower and sink.
- Second Toilet: Separate toilet on the first floor for added convenience.
- Covered Terrace: Equipped with an electric sunscreen, perfect for shade and comfort.
- Garden: Low-maintenance backyard with a detached stone storage shed and a covered area.
This home combines comfort, sustainability, and a practical location in a sought-after neighborhood.
Disclaimer
The provided information, including prices, dimensions, and conditions, has been compiled with the utmost care but is indicative and non-binding. While the details have been collected as accurately as possible, errors cannot be excluded. We recommend verifying all details during the viewing or with the relevant authorities. Neither the seller nor their representative accepts any liability for inaccuracies or omissions in the information provided. Video renders and interior photos are for illustration purposes only and are intended as simulations to give an impression of a furnished space. They may differ from reality.
WOULD YOU LIKE TO ATTEND OUR OPEN HOUSE, OR CAN YOU ONLY VIEW THE PROPERTY AT ANOTHER TIME? IF SO, PLEASE REGISTER VIA FUNDA (SEND US A MESSAGE AND SPECIFY WHICH OPEN HOUSE YOU WISH TO ATTEND), SO WE CAN PROCESS YOUR REGISTRATION AND SEND YOU THE PROPERTY INFORMATION.
Welcome to De Kruigang 39 in Malden
Situated in a quiet and family-friendly neighborhood, this home offers the perfect combination of comfort, sustainability, and convenience. With an energy label B, 12 high-quality Solar panels, and an Enphase inverter, this property is not only comfortable but also energy-efficient.
Accessibility
Malden is excellently connected by both car and public transport. The nearby A73 provides quick access to cities like Nijmegen and Venlo. Public transport is well-organized, with frequent bus connections to surrounding towns and cities.
Shops and Amenities
For daily shopping and leisure, the covered Winkelcentrum Malden offers more than 55 stores under one roof. Here, you’ll find a wide range of supermarkets, boutiques, and dining options.
Recreation and Nature
Nature enthusiasts will love the surrounding green spaces. The nearby Heumensoord boasts extensive walking and cycling paths through lush forests and open fields. Additionally, there are various recreational opportunities, including sports facilities and parks, contributing to an active and relaxed lifestyle.
Entertainment and Culture
Malden features several cultural amenities and is a short distance from Nijmegen, where you can enjoy a wide array of theaters, museums, and nightlife options. This makes the location attractive for both those seeking tranquility and those who enjoy urban conveniences.
In short, De Kruigang 39 offers an ideal living environment with all necessary amenities close at hand, combined with modern sustainability thanks to the solar panels and energy-efficient design.
Layout
Ground Floor
Upon entering the house, you are welcomed by a hallway providing access to the toilet and the meter cupboard. The spacious living room is located at the rear of the property and benefits from large windows that flood the space with natural light while offering a pleasant view of the garden. The open-plan kitchen is situated at the front and is fully equipped with modern built-in appliances, including a dishwasher, an integrated fridge, a separate freezer, a large stainless steel combi oven, and a 5-burner gas stove. Additionally, a cable has already been installed for a potential upgrade to an electric cooktop, making the transition to a fully electric kitchen seamless. From the living room, you can access the low-maintenance backyard, which features an electric awning that creates a covered terrace. The garden also leads to the detached storage shed.
First Floor
The first floor comprises three well-proportioned bedrooms. The master bedroom spans the entire width of the house, offering ample space and comfort. Additionally, this floor includes a separate second toilet, distinct from the centrally located bathroom, which is equipped with a shower and a sink.
Second Floor
The attic is accessible via a fixed staircase and features a landing that leads to two multifunctional rooms. These spaces are perfect as additional bedrooms, hobby rooms, or home offices, providing flexibility for various needs.
Outdoor Space
The backyard is designed for low maintenance and includes a detached stone storage shed with a covered area, ideal for storing bicycles and garden tools. The electric Sunscreen adds shade and comfort, allowing you to enjoy the outdoor space in any weather.
Specialties
- Energy Label B: Energy-efficient home with excellent insulation.
- Solar Panels: Equipped with 12 Solar panels and an Enphase inverter (installed in 2023).
- Kitchen:
- Modern open kitchen with high-quality built-in appliances:
- Dishwasher
- Integrated fridge
- Separate freezer
- Large stainless steel combi oven
- 5-burner gas stove
- Pre-wired for an electric cooktop for an easy upgrade to a fully electric kitchen.
- Bathroom (2023): Stylish bathroom on the first floor with a spacious shower and sink.
- Second Toilet: Separate toilet on the first floor for added convenience.
- Covered Terrace: Equipped with an electric sunscreen, perfect for shade and comfort.
- Garden: Low-maintenance backyard with a detached stone storage shed and a covered area.
This home combines comfort, sustainability, and a practical location in a sought-after neighborhood.
Disclaimer
The provided information, including prices, dimensions, and conditions, has been compiled with the utmost care but is indicative and non-binding. While the details have been collected as accurately as possible, errors cannot be excluded. We recommend verifying all details during the viewing or with the relevant authorities. Neither the seller nor their representative accepts any liability for inaccuracies or omissions in the information provided. Video renders and interior photos are for illustration purposes only and are intended as simulations to give an impression of a furnished space. They may differ from reality.
De Kruigang 39
Malden
€ 400.000,- k.k.
Omschrijving
Lees meer
Kenmerken
Overdracht
- Vraagprijs
- € 400.000,- k.k.
- Status
- beschikbaar
- Aanvaarding
- in overleg
Bouw
- Soort woning
- woonhuis
- Soort woonhuis
- eengezinswoning
- Type woonhuis
- tussenwoning
- Aantal woonlagen
- 3
- Kwaliteit
- normaal
- Bouwvorm
- bestaande bouw
- Bouwperiode
- 1971-1980
- Dak
- zadeldak
- Voorzieningen
- tv kabel, zonnecollectoren, dakraam en glasvezel kabel
Energie
- Energielabel
- B
- Verwarming
- c.v.-ketel
- Warm water
- c.v.-ketel
- C.V.-ketel
- gas gestookte combi-ketel uit 2013 van Vaillant, eigendom
Oppervlakten en inhoud
- Woonoppervlakte
- 132 m²
- Perceeloppervlakte
- 136 m²
- Inhoud
- 468 m³
- Buitenruimte oppervlakte
- 12 m²
Indeling
- Aantal kamers
- 6
- Aantal slaapkamers
- 5
Buitenruimte
- Ligging
- aan rustige weg en in woonwijk
Garage / Schuur / Berging
- Schuur/berging
- vrijstaand steen
Lees meer
