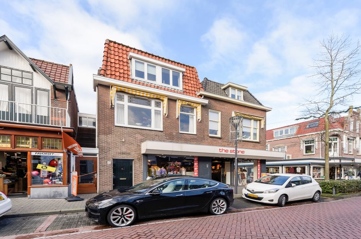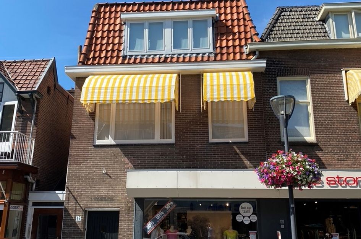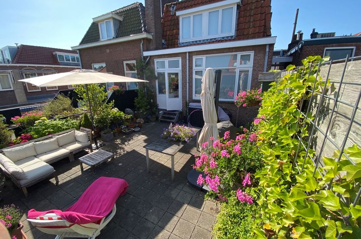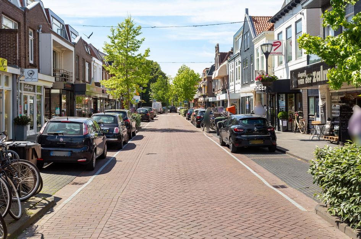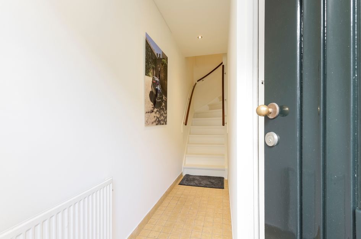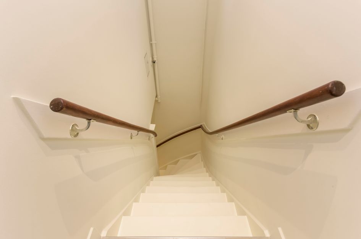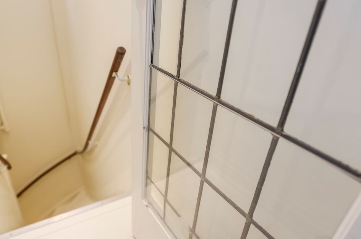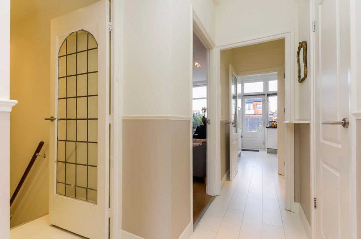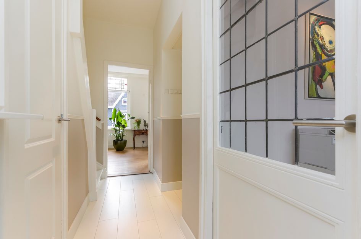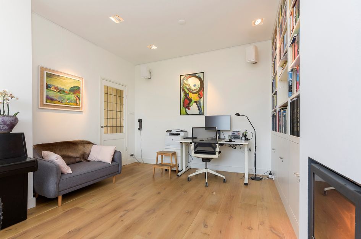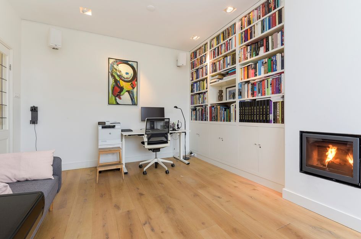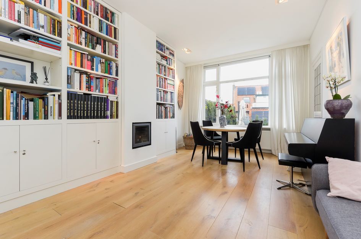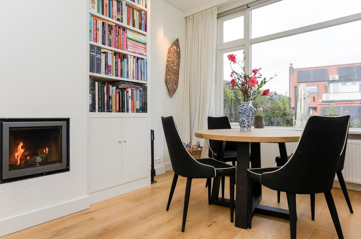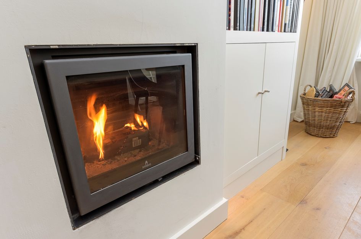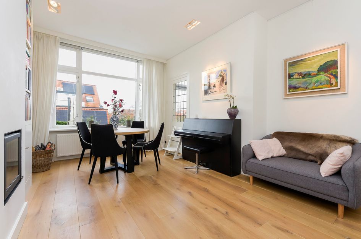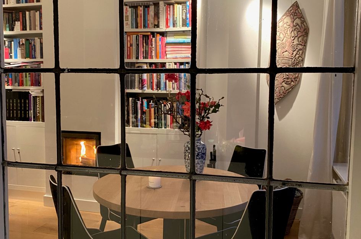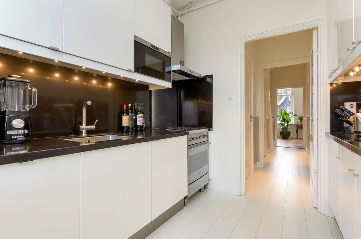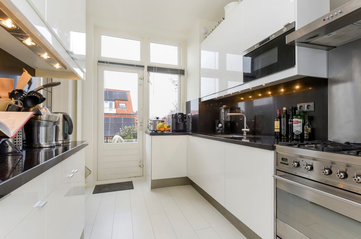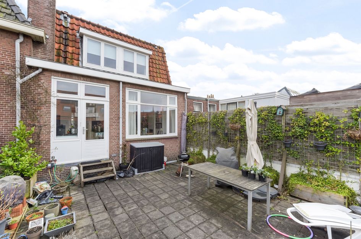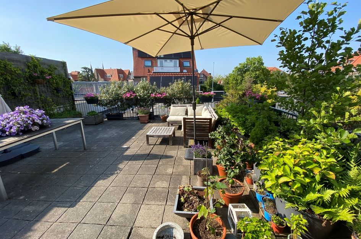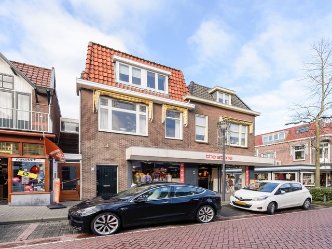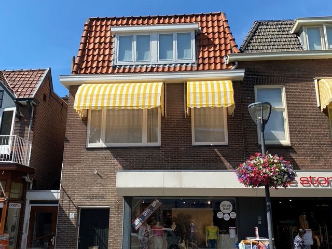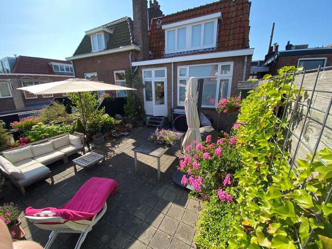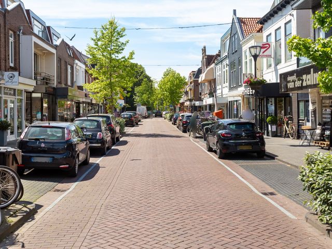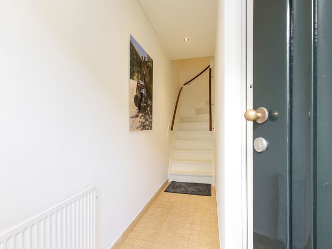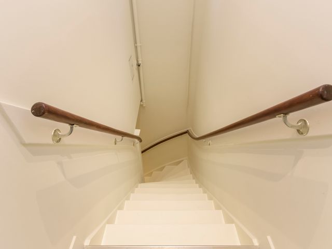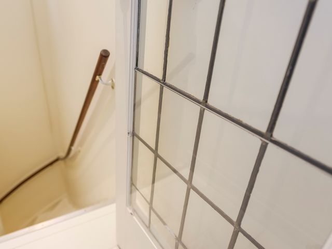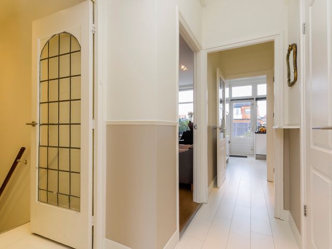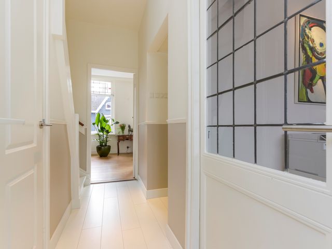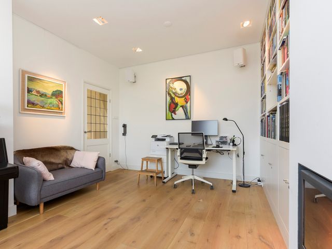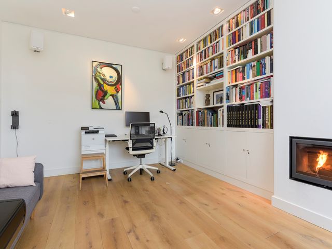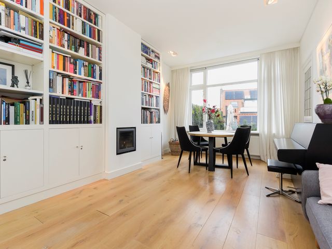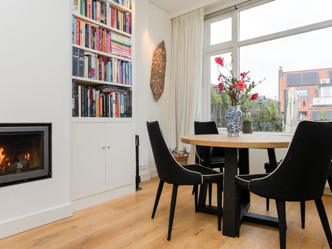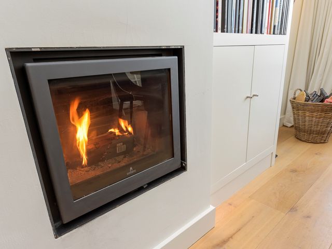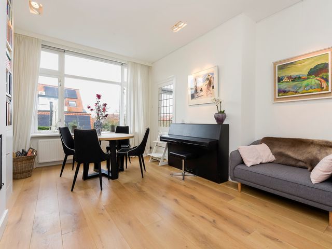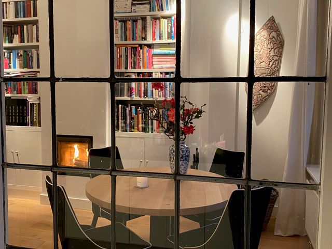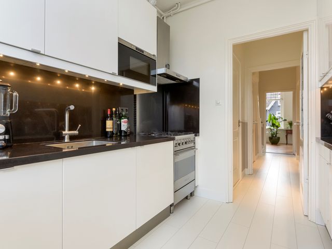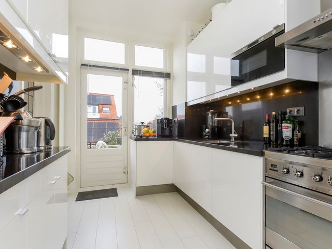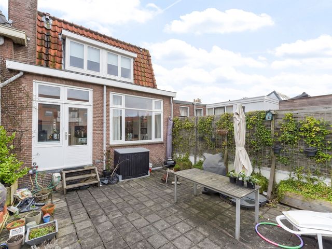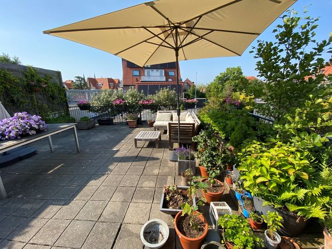Zeer charmant, volledig gerenoveerd, instap klaar, goed onderhouden dubbel bovenhuis (bouwjaar 1915) met riant en zonnig dakterras gelegen op een fantastische locatie in De Kempenaerstraat, dé winkelstraat van Oegstgeest met een gevarieerd aanbod van winkels en horecagelegenheden. Op loop-/fietsafstand zijn allerhande sportverenigingen o.a. hockey, voetbal, korfbal, golf, zwembad Poelmeer en diverse (internationale) scholen.
Deze royale bovenwoning is gelegen op de 1e en 2e verdieping en beschikt over een riant en zonnig dakterras van 50 m² met fraai uitzicht over het Oranjepark. Er is een lichte woonkamer aan de voorzijde met gashaard en een 2e lichte woon-eetkamer aan de achterzijde met houtkachel. De keuken, voorzien van alle denkbare inbouwapparatuur, heeft veel werk- en opbergruimte en een deur naar het dakterras. Op de 2e etage zijn drie ruime slaapkamers aanwezig alsmede een moderne en complete badkamer en een tweede separaat toilet.
In de directe nabijheid treft u instellingen en bedrijven aan zoals het Bio Science Park, de Universiteit van Leiden, Akzo Nobel, Avery en ESTEC/ESA. Ook diverse jachthavens liggen op loopafstand, waardoor u de Kagerplassen en de binnenstad van Leiden eenvoudig per boot kunt bereiken. Het gezellige historische centrum van Leiden, ziekenhuizen (Alrijne en LUMC) en het centraal station van Leiden zijn op fietsafstand. Ook is de woning gunstig gesitueerd ten opzichte van uitvalswegen N-206 en A-44. Door de toekomstige Rijnlandroute zal o.a. de A4 nog beter bereikbaar worden en in ongeveer 20 minuten autorijden, bereikt u Den Haag, Schiphol Airport en boulevard, duinen, zee en strand van de badplaatsen Katwijk, Noordwijk en Wassenaar.
Ieder jaar staat Oegstgeest in de Top 10 Beste Gemeenten om in te wonen en mocht zich in 2022 de beste woongemeente van Zuid-Holland noemen (bron: Elsevier Weekblad) en is de op één na groenste gemeente van Nederland.
Indeling
Entree met vernieuwde meterkast, garderobe, radiator en trap naar de 1e verdieping.
Eerste verdieping
Overloop/hal met deur- en raampartijen in glas-in-lood, waardoor deze heerlijk licht is; een fraaie met marmer betegelde toiletruimte met fontein en handdoekenradiator; ruime trapkast die tevens dienstdoet als garderobe met extra koel-vriescombinatie. De woonkamer aan de voorzijde heeft een sfeervolle gashaard, glas-in-lood bovenramen, inbouwkast, luxe inbouwspots, massief houten vloerdelen, buitenzonwering en levendig uitzicht op de winkelstraat. De woning beschikt over een 2e woon-eetkamer aan de achterzijde met een op maat gemaakte vaste kastenwand en ingebouwde hout gestookte ‘Barbas’ open haard, luxe inbouwspots, massief houten vloerdelen en met rustgevend uitzicht op de het dakterras. Deze ruimte is ook uitermate geschikt als (thuis)werkplek. Toegang tot de keuken via de overloop en de toegang vanuit de eetkamer kan eenvoudig weer hersteld worden of u plaatst hier een schuifdeur. De moderne keuken (2014), in lichte en neutrale kleurstelling, is voorzien van diverse inbouwapparatuur waaronder een koelkast, AEG-vaatwasser, breed Smeg-RVS-fornuis met brede oven, SMEG-afzuigkap, magnetron, heeft veel werk- en bergruimte, natuurstenen aanrechtbladen en een toegangsdeur tot het riante en zonnige dakterras van maar liefst 50 m² met geweldig uitzicht over Oud-Oegstgeest. Alle wanden en plafonds zijn glad gestuukt en voorzien van fraaie inbouwspots.
Tweede verdieping
Overloop met Velux dakraam en toegang tot alle vertrekken waaronder een separate wasruimte (ruimte voor zowel een wasmachine als wasdroger) en modern toilet met fonteintje; twee ruime slaapkamers aan de voorzijde, beide met dakkapel en de riante hoofdslaapkamer aan de achterzijde voorzien van hoge en brede dakkapel, meerdere praktische vaste kasten en bergkast voor de cv-installatie. De moderne badkamer (2014) is volledig betegeld en is voorzien van een wastafel(meubel), douche, handdoekradiator en ligbad. Alle wanden en plafonds zijn glad gestuukt.
Bijzonderheden
- Gebruiksoppervlakte wonen 119 m²
- Gebouw gebonden buitenruimte 50 m² (dakterras)
- Overige inpandige ruimte 0 m²
- Externe bergruimte 0 m²
- Inhoud woning 395 m³
- Bouwjaar 1915
- 3 ruime (slaap)kamers, 3 Velux dakramen met horren, 2 woonkamers, 2 wc’s, 2 dakkapellen, moderne keuken, badkamer en sanitair
- Centrale ligging in Oud Oegstgeest in gezellige en chique winkelgebied ‘De Kempenaer’
- Instap klaar en goed onderhouden
- Buitenschilderwerk 2020
- Openbare parkeergelegenheid in de buurt en parkeervergunning in de straat € 60,- per jaar
- Grotendeels dubbel glas, muur- en dakisolatie, energielabel C
- Alle wanden en plafonds zijn glad gestuukt en voorzien van fraaie inbouwspots
- Beschermd dorpsgezicht
- Inactieve VvE alleen KvK opgericht
- Vele zaken blijven achter (o.a. raamdecoratie) zie daarvoor de Lijst van zaken
- Oplevering in overleg, kan spoedig
Koopakte
- ouderdoms- en materiaalclausule is van toepassing
- asbestclausule is van toepassing
Very charming, completely renovated, ready to move in, well-maintained upstairs apartment (built in 1915) with spacious and sunny roof terrace located in a fantastic location in De Kempenaerstraat, the shopping street of Oegstgeest with a varied range of shops and hospitality establishments. There are all kinds of sports clubs within walking/cycling distance, including hockey, soccer, korfball, golf, Poelmeer swimming pool and various (international) schools.
This spacious upstairs apartment is located on the 1st and 2nd floor and has a spacious and sunny roof terrace of 50 m² with a beautiful view over the Oranjepark. There is a bright living room at the front with a gas fireplace and a 2nd bright living-dining room at the rear with a wood-burning stove. The kitchen, equipped with all conceivable built-in appliances, has plenty of work and storage space and a door to the roof terrace. On the 2nd floor there are three spacious bedrooms as well as a modern and complete bathroom and a second separate toilet.
In the immediate vicinity you will find institutions and companies such as the Bio Science Park, the University of Leiden, Akzo Nobel, Avery and ESTEC/ESA. Various marinas are also within walking distance, making it easy to reach the Kagerplassen and the city center of Leiden by boat. The cozy historic center of Leiden, hospitals (Alrijne and LUMC) and Leiden central station are within cycling distance. The house is also conveniently located in relation to highways N-206 and A-44. The future Rijnland Route will make the A4 even more accessible and in about 20 minutes by car you can reach The Hague, Schiphol Airport and the boulevard, dunes, sea and beaches of the seaside resorts of Katwijk, Noordwijk and Wassenaar.
Every year Oegstgeest is in the Top 10 Best Municipalities to live in and in 2022 it could call itself the best residential municipality in South Holland (source: Elsevier Weekblad) and is the second greenest municipality in the Netherlands.
Layout
Entrance with renewed meter cupboard, wardrobe, radiator and stairs to the 1st floor.
First floor
Landing/hall with stained glass doors and windows, making it wonderfully light; a beautiful marble-tiled toilet room with washbasin and towel radiator; spacious stair cupboard that also serves as a wardrobe with extra fridge-freezer combination. The living room at the front has an attractive gas fireplace, stained glass upper windows, built-in wardrobe, luxurious recessed spotlights, solid wooden floorboards, outdoor sun blinds and a lively view of the shopping street. The house has a 2nd living-dining room at the rear with a custom-made fixed cupboard wall and built-in wood-burning 'Barbas' fireplace, luxurious recessed spotlights, solid wooden floorboards and with a relaxing view of the roof terrace. This space is also ideal as a (home) workplace. Access to the kitchen via the landing and access from the dining room can easily be restored or you can install a sliding door here. The modern kitchen (2014), in a light and neutral color scheme, is equipped with various built-in appliances including a refrigerator, AEG dishwasher, wide Smeg stainless steel stove with wide oven, SMEG extractor hood, microwave, has plenty of work and storage space, natural stone counter tops and an access door to the spacious and sunny roof terrace of no less than 50 m² with a great view over Oud-Oegstgeest. All walls and ceilings are smoothly plastered and equipped with beautiful recessed spotlights.
Second floor
Landing with Velux skylight and access to all rooms including a separate laundry room (space for both a washing machine and dryer) and modern toilet with washbasin; two spacious bedrooms at the front, both with dormer windows and the spacious master bedroom at the rear with high and wide dormer windows, several practical closets and a storage cupboard for the central heating system. The modern bathroom (2014) is fully tiled and equipped with a washbasin (unit), shower, towel radiator and bath. All walls and ceilings are smoothly plastered.
Specialties
- Usable living area 119 m²
- Building-related outdoor space 50 m² (roof terrace)
- Other indoor space 0 m²
- External storage space 0 m²
- House volume 395 m³
- Year of construction 1915
- 3 spacious (bed)rooms, 3 Velux skylights with mosquito screens, 2 living rooms, 2 toilets, 2 dormer windows, modern kitchen, bathroom and sanitary facilities
- Central location in Oud Oegstgeest in the cozy and chic shopping area 'De Kempenaer'
- Ready to move in and well maintained
- Exterior painting 2020
- Public parking nearby and parking permit in the street €60 per year
- Largely double glazing, wall and roof insulation, energy label C
- All walls and ceilings are smoothly plastered and equipped with beautiful recessed spotlights
- Protected village view
- Inactive VvE only Chamber of Commerce registration established
- Many items are left behind (amongst window decoration), see the List of things
- Delivery in consultation, can be done soon
Deed of purchase
- age and material clause applies
- asbestos clause applies
De Kempenaerstraat 15
Oegstgeest
€ 595.000,- k.k.
Omschrijving
Lees meer
Kenmerken
Overdracht
- Vraagprijs
- € 595.000,- k.k.
- Status
- beschikbaar
- Aanvaarding
- in overleg
Bouw
- Soort woning
- appartement
- Soort appartement
- bovenwoning
- Aantal woonlagen
- 2
- Woonlaag
- 1
- Bouwvorm
- bestaande bouw
- Bouwperiode
- 1906-1930
- Open portiek
- nee
- Dak
- mansarde dak
- Keurmerken
- energie Prestatie Advies
- Voorzieningen
- tv kabel, buitenzonwering, rookkanaal en dakraam
Energie
- Energielabel
- C
- Verwarming
- c.v.-ketel
- Warm water
- c.v.-ketel
- C.V.-ketel
- gas gestookte cv-ketel uit 2013 van Intergas HReo 36, eigendom
Oppervlakten en inhoud
- Woonoppervlakte
- 119 m²
- Buitenruimte oppervlakte
- 50 m²
Indeling
- Aantal kamers
- 5
- Aantal slaapkamers
- 3
Buitenruimte
- Ligging
- in centrum en in woonwijk
Lees meer
