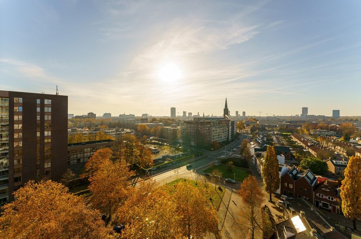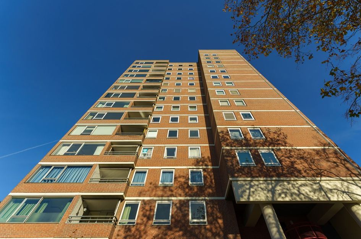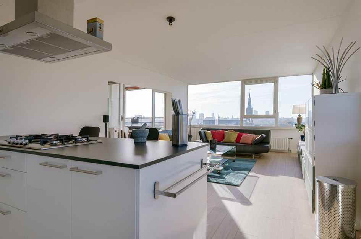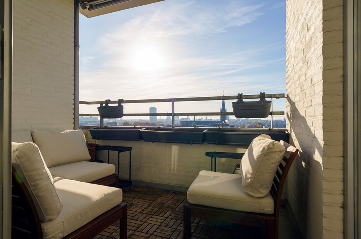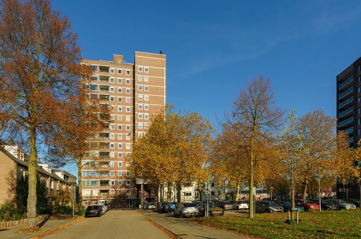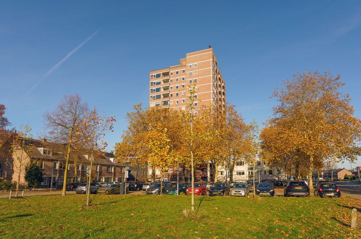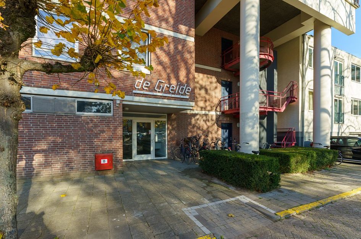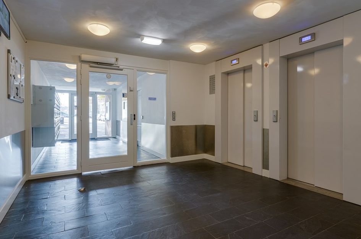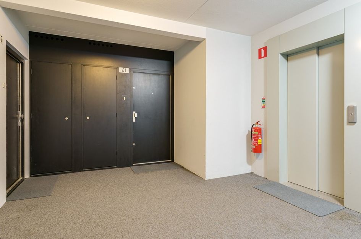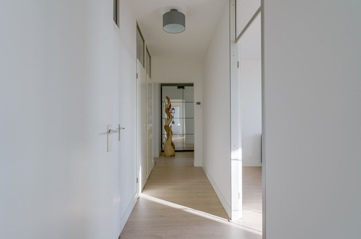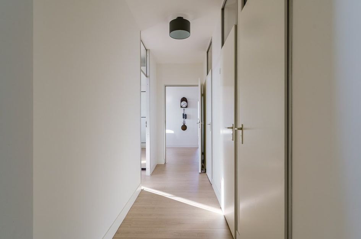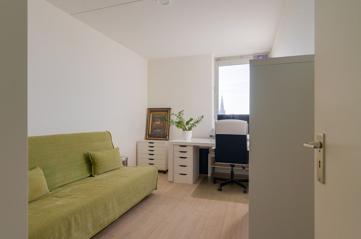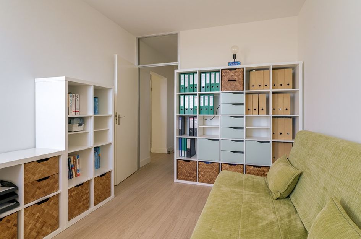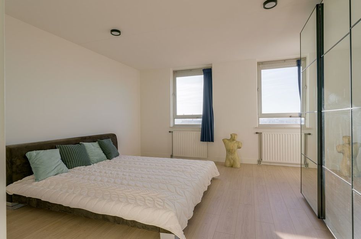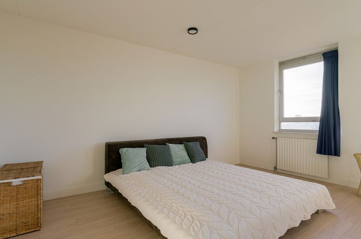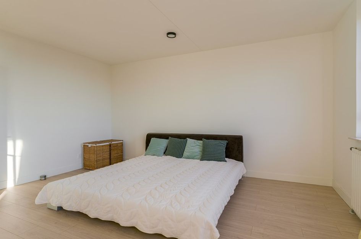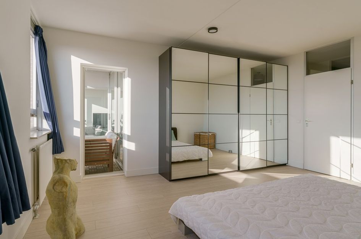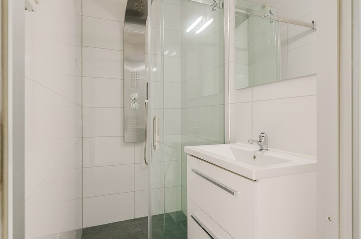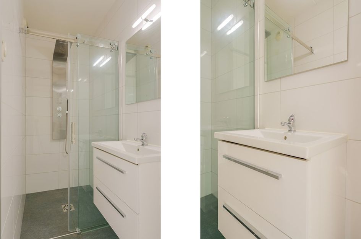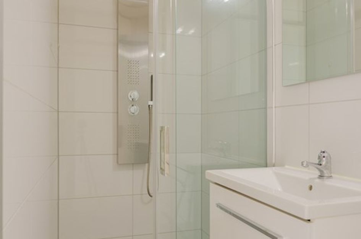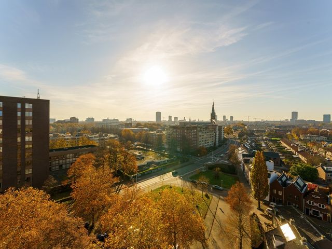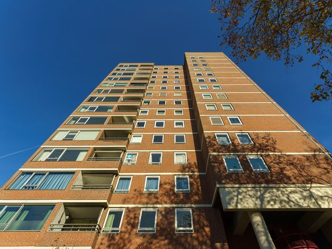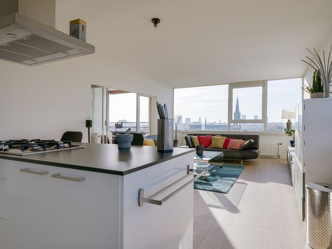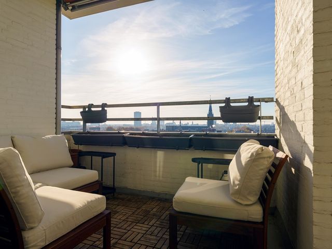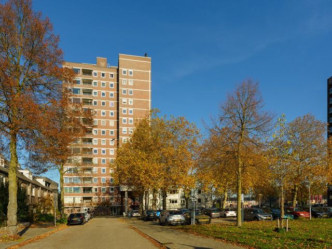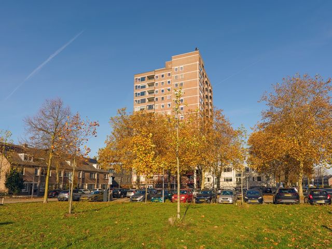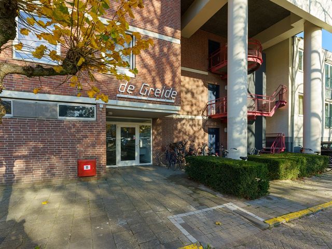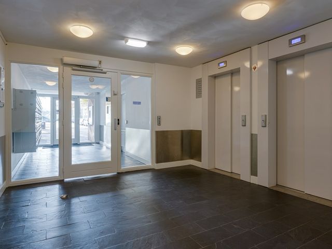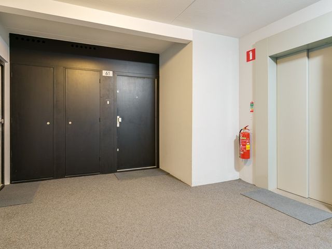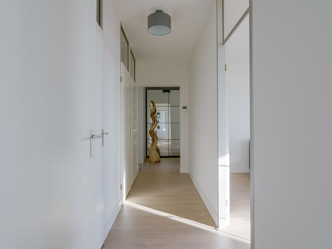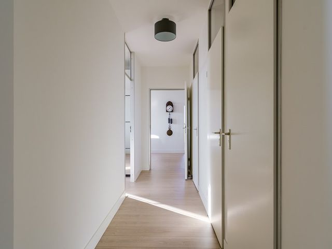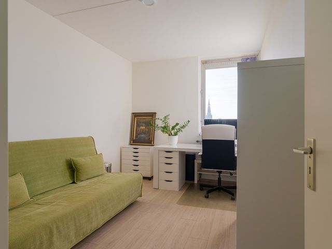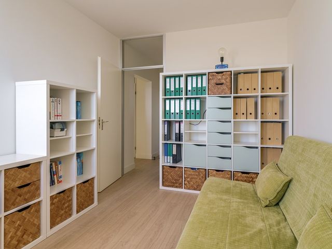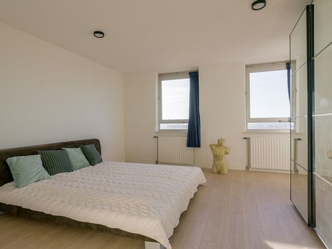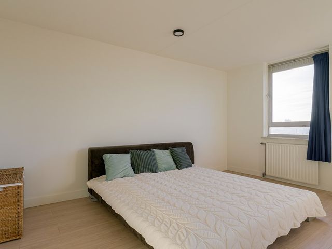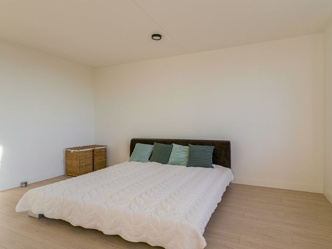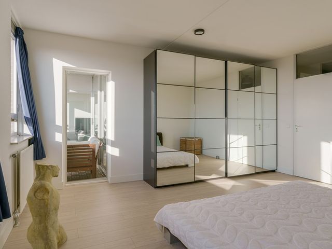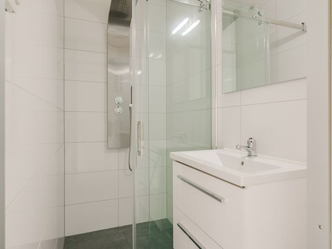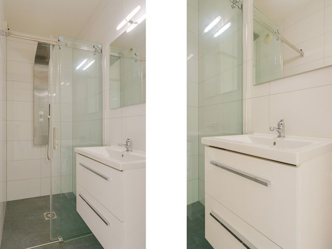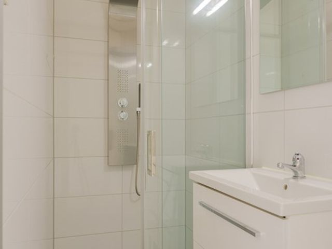Woonhub presenteert:
Een ruim en licht 3-kamerappartement met geweldig uitzicht over de stad van circa 117 m² (bouwjaar 1977, energielabel E) waar de indeling meteen logisch aanvoelt. Zodra je de deur opent, kijk je recht vooruit een compacte kamer in ideaal als thuiskantoor, logeer- of hobbyruimte. Rechts stap je de binnenhal in. Aan je rechterhand liggen twee comfortabele badkamers, verzorgd uitgevoerd met onder meer wastafel (met meubel), toilet, vloerverwarming, inloopdouche en ligbad; ook de wasmachineaansluiting is hier handig geïntegreerd. Aan de linkerzijde van de hal wacht de grootste slaapkamer: een rustige, royale master bedroom met volop plaats voor een bed en een ruime garderobe.
Loop je verder, dan ontvouwt zich de leefruimte: een ruime, lichte woonkamer met plek voor een eettafel en een zithoek. De open keuken vormt hier een stijlvol verlengde van en het kloppend hart van de living. Het kookeiland verbindt koken en ontmoeten; samen koken, borrelen of snel ontbijten, het kan allemaal. De keuken is compleet uitgerust met vaatwasser, koel-/vriescombinatie, gasfornuis, oven, afzuiging en een wastafel met kraan. Dankzij de open opzet voelt alles ruimtelijk en gezellig tegelijk.
Aan de woonkamer grenst het balkon, te bereiken via een schuifpui. Zet de pui open en laat de leefruimte overlopen naar buiten; hier geniet je van het uitzicht. Het geheel wordt comfortabel gemaakt door aluminium kozijnen met dubbel glas, en een mix van elektrische verwarming en blokverwarming.
Woningkenmerken
• Woonoppervlakte: ca. 117 m²
• Inhoud: ca. 374 m³
• Bouwjaar: 1977
• Energielabel: E
• Slaapkamers: 2
• Badkamers: 2
• Keuken: open keuken met kookeiland; vaatwasser, koel-/vriescombinatie, gasfornuis, oven, afzuiging, wastafel met kraan
• Buitenruimte: balkon bereikbaar via schuifpui, vrij uitzicht
• Kozijnen/beglazing: aluminium, vrijwel geheel dubbel glas
• Verwarming: Elektrische verwarming en blokverwarming
• Parkeren: openbaar in de omgeving
• Ruime inpandige berging
Ligging en buurt
Je woont hier in Woensel, op een plek waar alles binnen handbereik is. Vanuit het appartement geniet je bovendien van een fraai, weids uitzicht richting het centrum van de TU/e tot en met Eindhoven Airport. Supermarkten, buurtwinkels en horecaplekken liggen op korte fiets- of loopafstand; grotere boodschappen doe je bij de winkelcentra in de omgeving. Met meerdere bushaltes in de buurt ben je zo in het centrum en bij het station, terwijl je met de auto via de uitvalswegen snel richting de A2/A50/A58 rijdt. Scholen, kinderopvang en sportfaciliteiten zijn ruim aanwezig. Kortom: comfortabel wonen met alle dagelijkse voorzieningen dichtbij en het stadscentrum prettig nabij.
Woonhub presents:
A spacious and bright three-room apartment of approx. 117 m² (built in 1977, energy label E) with a layout that immediately feels logical. As soon as you open the door, you look straight into a compact room that’s ideal as a home office, guest room or hobby space. On the right you step into the internal hallway. On your right-hand side are two comfortable bathrooms, neatly finished and equipped with a washbasin with vanity unit, toilet, underfloor heating, walk-in shower and bathtub; the washing machine connection is also conveniently integrated here. On the left side of the hall you’ll find the largest bedroom: a quiet, generous master bedroom with plenty of space for a bed and a large wardrobe.
Walking further in, the living area unfolds: a spacious, light living room with room for both a dining table and a seating area. The open-plan kitchen is a stylish extension of this space and forms the beating heart of the living area. The kitchen island connects cooking and socialising; cooking together, having drinks or grabbing a quick breakfast – it’s all possible here. The kitchen is fully equipped with a dishwasher, fridge-freezer, gas hob, oven, extractor and a sink with tap. Thanks to the open layout, everything feels both spacious and cosy at the same time.
The balcony adjoins the living room and is accessible via sliding doors. Open them up and let the living area flow seamlessly outdoors; this is where you can enjoy the view. Comfort is enhanced by aluminium window frames with double glazing and a combination of electric heating and block heating.
Property features
Living area: approx. 117 m²
Volume: approx. 374 m³
Year of construction: 1977
Energy label: E
Bedrooms: 2
Bathrooms: 2
Kitchen: open-plan kitchen with island; dishwasher, fridge-freezer, gas hob, oven, extractor, sink with tap
Outdoor space: balcony accessible via sliding doors, unobstructed views
Window frames/glazing: aluminium, almost entirely double glazed
Heating: electric heating and block heating
Parking: public parking in the area
Spacious internal storage room
Location and neighbourhood
You’ll be living in Woensel, in a location where everything is within easy reach. From the apartment you can enjoy a beautiful, wide view towards the city, from the TU/e campus all the way to Eindhoven Airport. Supermarkets, local shops and cafés are a short walk or bike ride away; for larger shopping trips you can visit the nearby shopping centres. With several bus stops close by, you’ll be in the city centre and at the central station in no time, while by car you can quickly reach the A2/A50/A58 via the main access roads. There are plenty of schools, childcare options and sports facilities in the area. In short: comfortable living with all daily amenities close at hand and the city centre conveniently nearby.
de Greide 61
Eindhoven
€ 475.000,- k.k.
Omschrijving
Lees meer
Kenmerken
Overdracht
- Vraagprijs
- € 475.000,- k.k.
- Status
- beschikbaar
- Aanvaarding
- in overleg
Bouw
- Soort woning
- appartement
- Soort appartement
- Aantal woonlagen
- 1
- Woonlaag
- 11
- Bouwvorm
- bestaande bouw
- Bouwjaar
- 1977
- Bouwperiode
- 1971 - 1980
- Open portiek
- nee
- Onderhoud binnen
- goed
- Onderhoud buiten
- goed
- Dak
- plat dak
- Isolatie
- spouwmuur
Energie
- Energielabel
- E
- Verwarming
- blokverwarming, elektrische verwarming
- Warm water
- centrale voorziening
Oppervlakten en inhoud
- Woonoppervlakte
- 117 m²
- Bergruimte oppervlakte
- 12 m²
- Buitenruimte oppervlakte
- 6 m²
Indeling
- Aantal kamers
- 3
- Aantal slaapkamers
- 2
Garage / Schuur / Berging
- Schuur/berging
- ja
Lees meer
