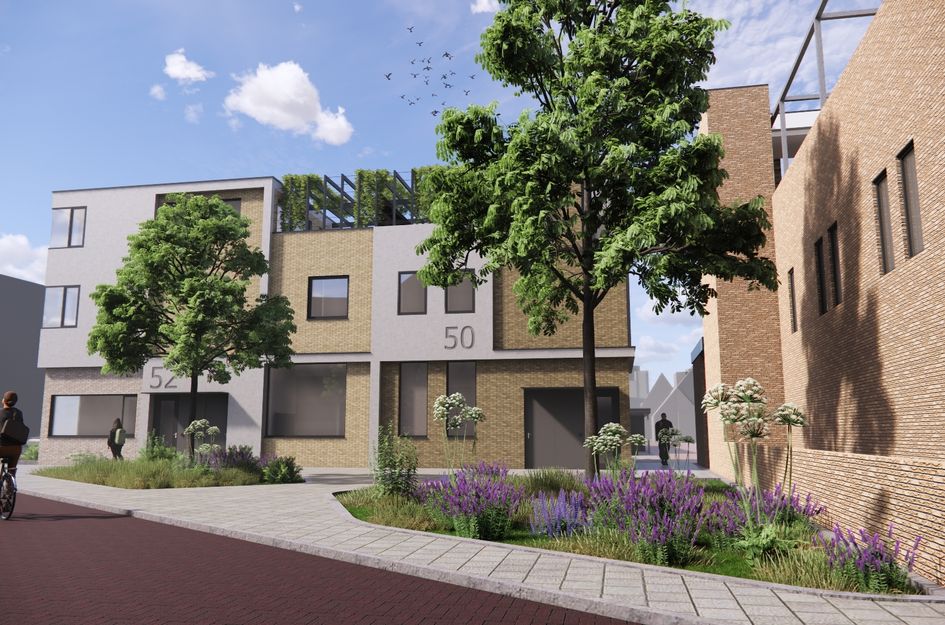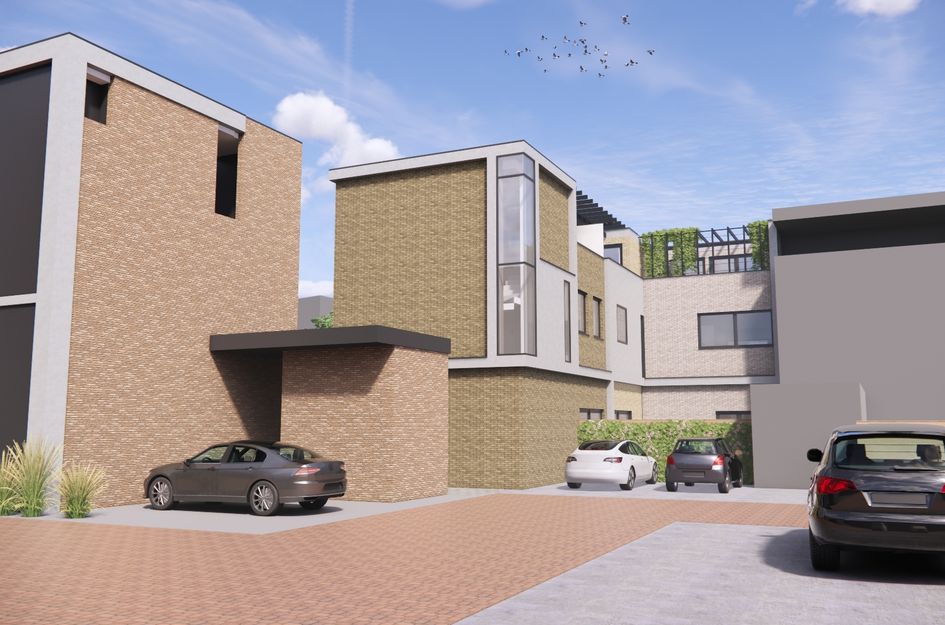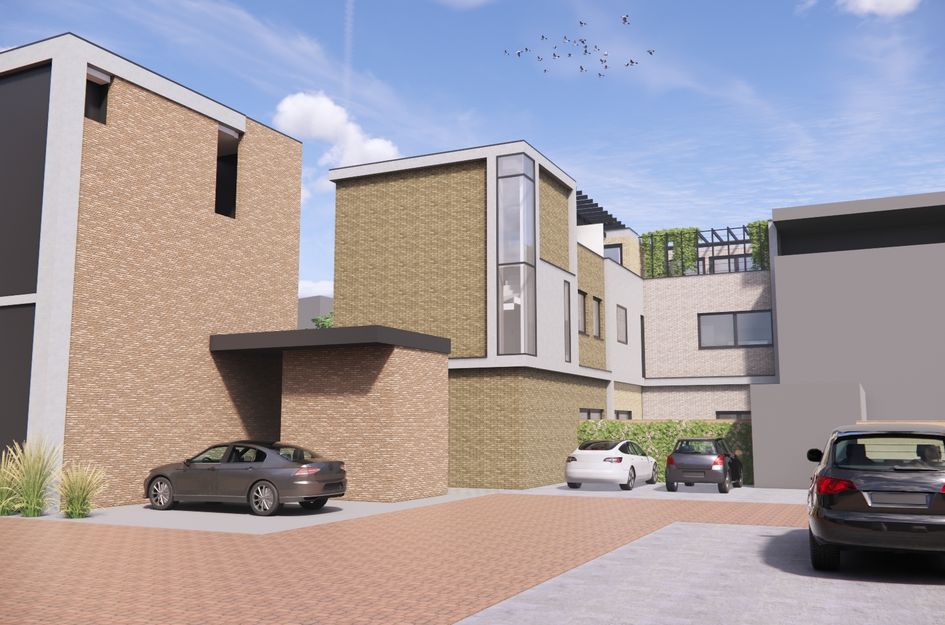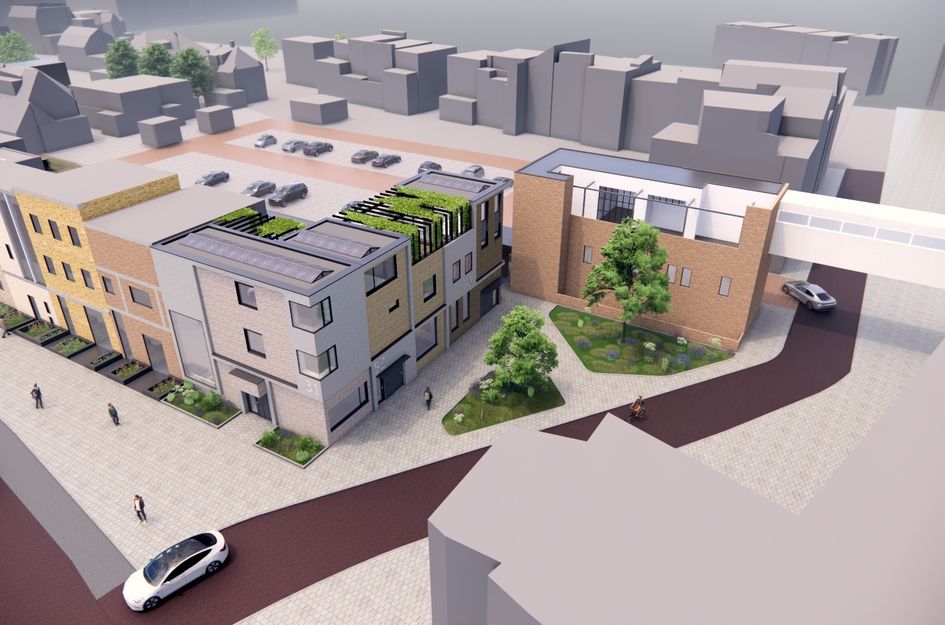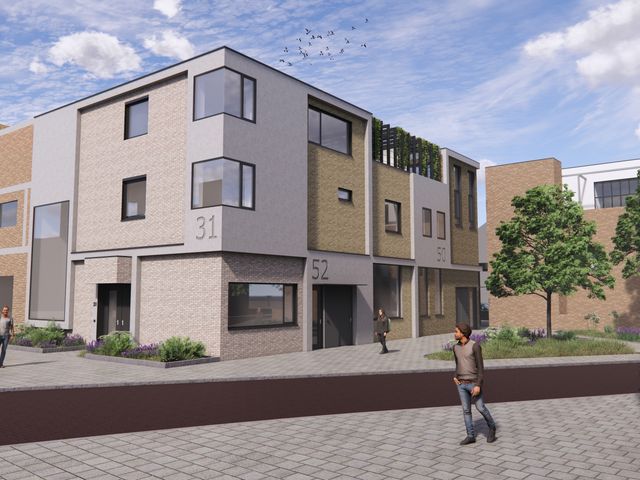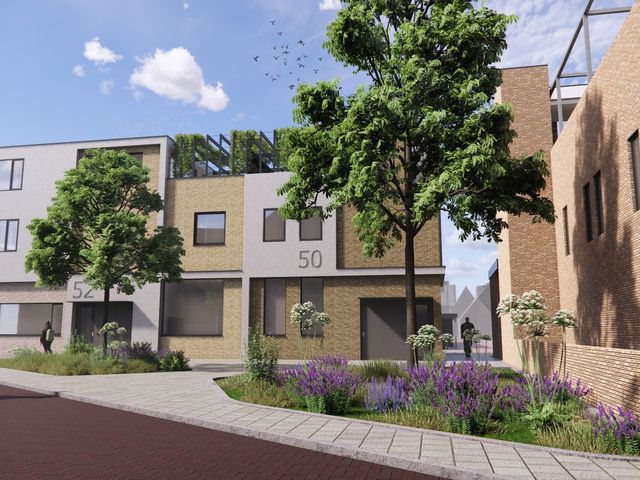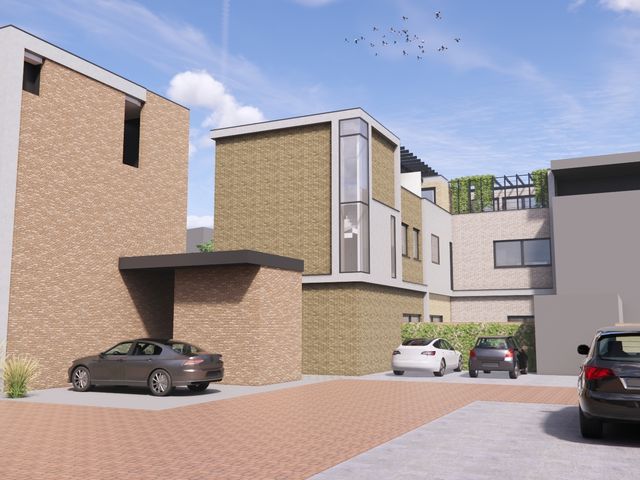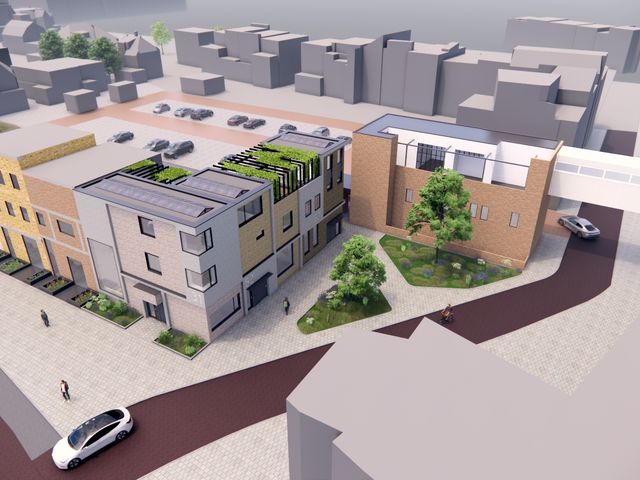Indeling:
Begane grond: Entree, hal met trapopgang en toilet, ruime woonkeuken, welke daarmee tevens als de woonkamer kan worden beschouwd met toegang tot de kleine omsloten stadstuin. De inpandige berging is naast de voordeur van buiten te betreden. Aan de achterzijde heeft de woning een eigen parkeerplaats.
1e Verdieping: Via de trapopgang naar de ruime overloop, van waaruit toegang is tot de badkamer en de twee slaapkamers.
2e Verdieping: Via dezelfde trapopgang naar een kleine overloop, welke toegang geeft tot de derde slaapkamer en dakterras.
Corner house Raiffeisenstraat 31
Layout: Ground Floor: Entrance, spacious hallway, toilet, living kitchen with access to a small enclosed city garden. At the front, there is a study room located next to the indoor storage room, which also has an external entrance beside the front door.
First Floor: A staircase with a landing leads to the living room featuring a beautiful mezzanine. At the front, the bedroom and bathroom are situated.
Second Floor: The staircase continues to the landing, which provides access to the rooftop terrace, two bedrooms, and a second, slightly smaller bathroom.
Mid-Terrace House at Coöperatie 52
Layout: Ground Floor: Entrance, hallway with staircase and toilet, spacious living kitchen, which also serves as the main living area, with access to a small enclosed city garden. The indoor storage room is accessible externally next to the front door. The house also features a private parking space at the rear.
First Floor: A staircase leads to the spacious landing, from which the bathroom and two bedrooms can be accessed.
Second Floor: A small landing leads to the third bedroom and the rooftop terrace.
Corner House at Coöperatie 50
Layout: This house follows the same layout as Coöperatie 52 but, being a corner property, benefits from an additional side window in the hallway on the ground floor. It also includes a private parking space at the rear.
De Coöperatie Ong
Enschede
€ 525.000,- v.o.n.
Omschrijving
Lees meer
Kenmerken
Overdracht
- Vraagprijs
- € 525.000,- v.o.n.
- Status
- beschikbaar
- Aanvaarding
- in overleg
Bouw
- Soort woning
- woonhuis
- Soort woonhuis
- eengezinswoning
- Type woonhuis
- hoekwoning
- Aantal woonlagen
- 3
- Kwaliteit
- luxe
- Bouwvorm
- nieuwbouw
- Bouwperiode
- 2011-
Energie
- Verwarming
- stadsverwarming
Oppervlakten en inhoud
- Woonoppervlakte
- 132 m²
- Perceeloppervlakte
- 80 m²
- Inhoud
- 344 m³
Indeling
- Aantal kamers
- 4
- Aantal slaapkamers
- 3
Garage / Schuur / Berging
- Garage
- parkeerplaats
Lees meer

