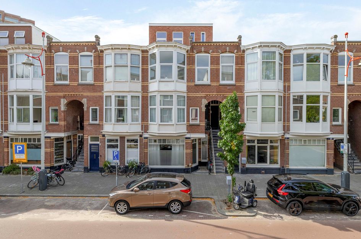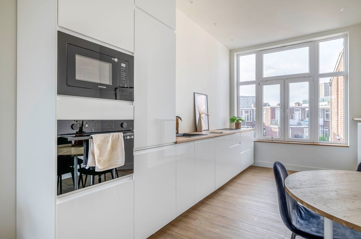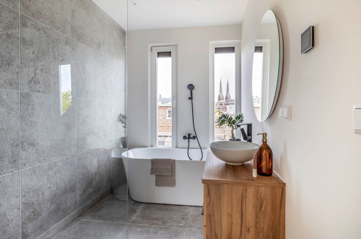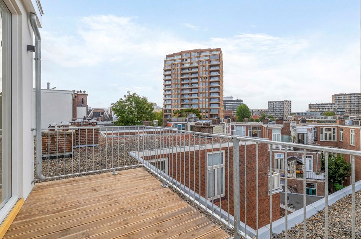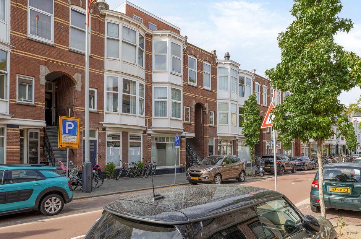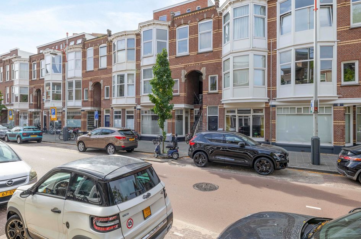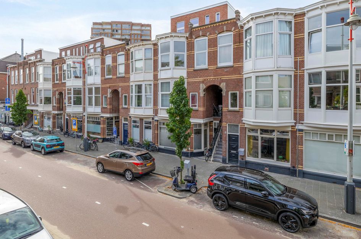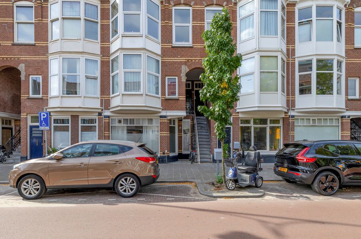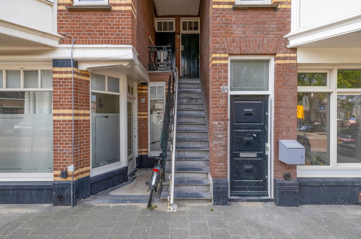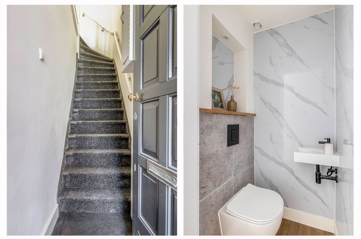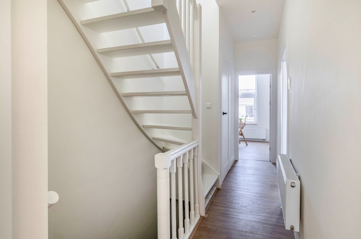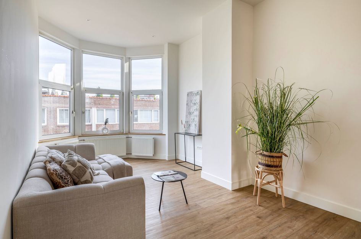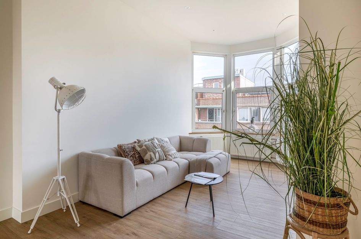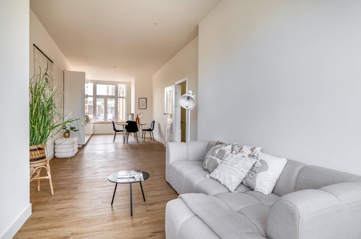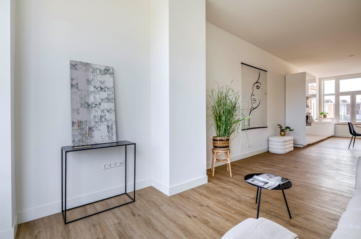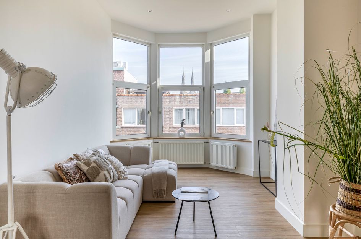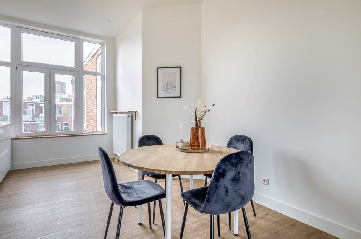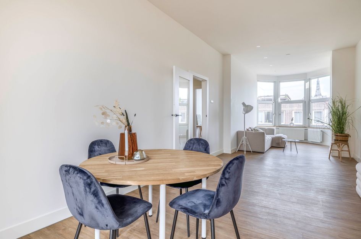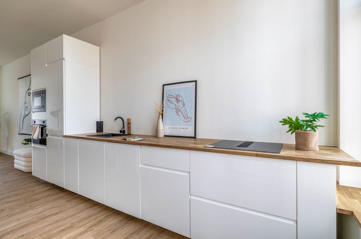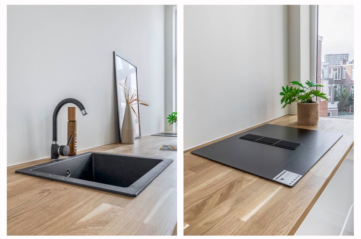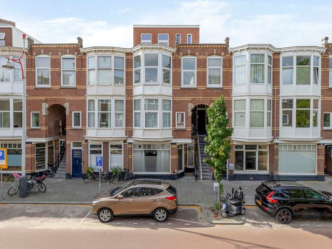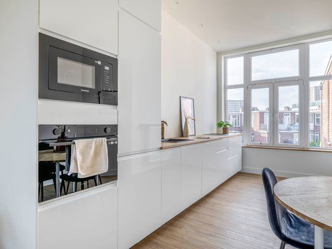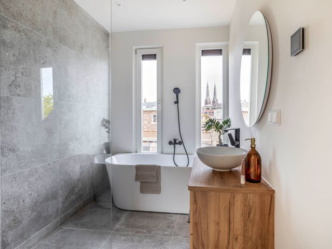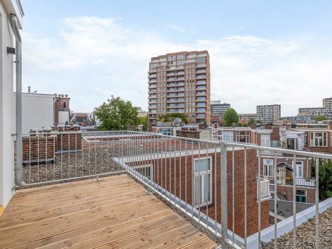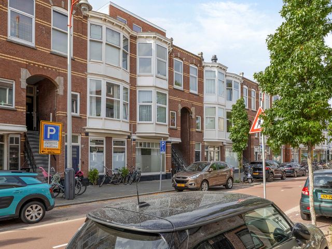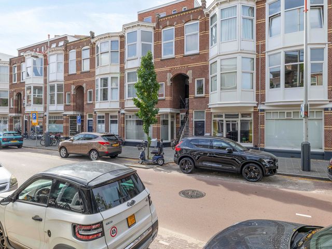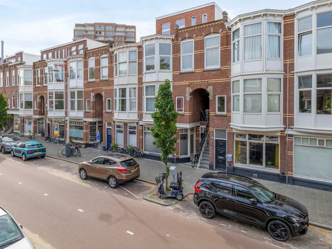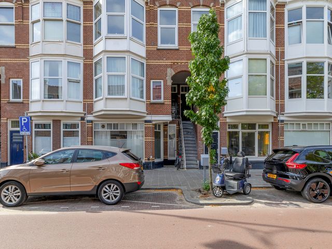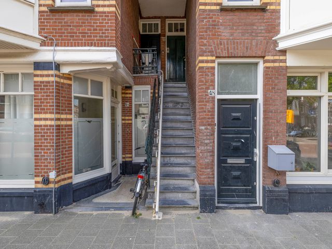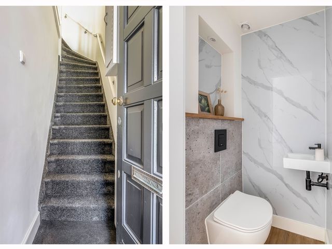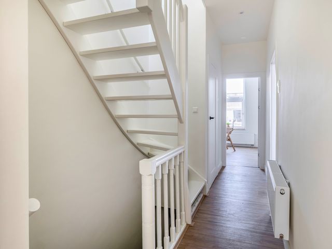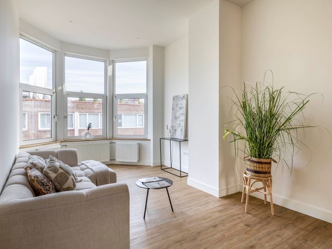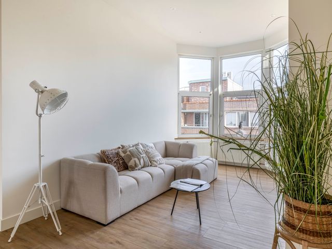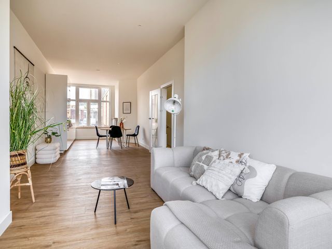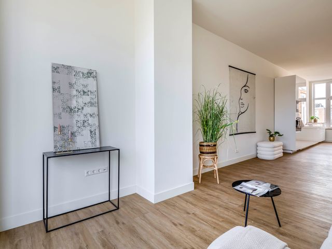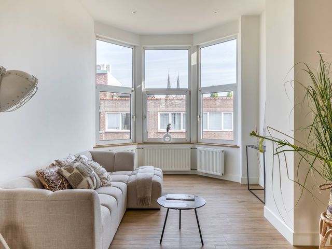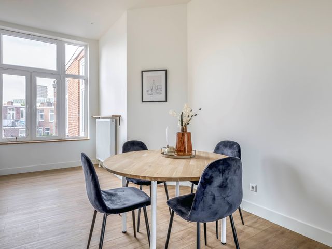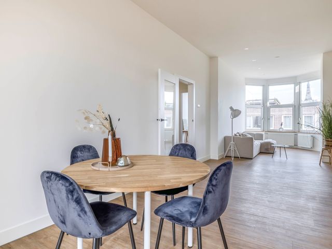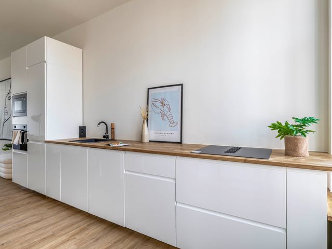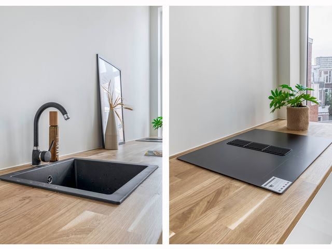Wonen met ruimte, stijl én een royaal terras in het Energiekwartier
Aan de Constant Rebecquestraat 42 wacht een bijzonder bovenhuis dat direct indruk maakt. Dit volledig gerenoveerde dubbellaags appartement met dakopbouw combineert klassieke charme met hedendaags wooncomfort. Met een woonoppervlak van circa 122 m², drie slaapkamers, meerdere buitenruimtes – waaronder een royaal terras – en een hoogwaardige afwerking is dit een woning die je meteen omarmt.
Indeling
Via de eigen voordeur aan straatzijde kom je binnen in het trappenhuis, waar de gestoffeerde trap je leidt naar de eerste verdieping. Hier stap je binnen in een ruime hal die toegang biedt tot alle vertrekken. Aan de voorzijde bevindt zich de royale woonkamer met grote raampartijen waardoor het daglicht rijkelijk naar binnen valt. De woonkamer loopt door in de moderne open keuken, die is voorzien van hoogwaardige inbouwapparatuur zoals een oven, vaatwasser en inductiekookplaat. De strakke afwerking en de fraaie doorlopende vloer geven de ruimte een warm en stijlvol karakter.
Op dezelfde verdieping bevinden zich twee slaapkamers. De kleinere kamer is ideaal als kinder- of werkkamer, terwijl de grotere slaapkamer aan de achterzijde licht en ruim is en direct toegang geeft tot een balkon. In de hal tref je daarnaast een separaat toilet en een handige inbouwkast.
Via de interne trap bereik je de tweede verdieping, een volwaardige dakopbouw die rust en privacy biedt. Op de overloop vind je een tweede toilet en toegang tot de luxe badkamer. Deze is uitgevoerd met een ligbad, inloopdouche en wastafelmeubel en afgewerkt met grote grijze tegels op vloer en wanden. De derde slaapkamer bevindt zich hier eveneens en biedt toegang tot buitenruimte aan zowel de voor- als achterzijde, waardoor je de hele dag door van de zon kunt genieten.
Locatie
De Constant Rebecquestraat ligt in het Energiekwartier, een dynamische wijk die volop in ontwikkeling is en bekendstaat om haar mix van moderne nieuwbouw, karakteristieke panden en creatieve hotspots. Op loopafstand vind je gezellige cafés, winkels en openbaar vervoer, en binnen enkele minuten fietsen sta je midden in het centrum van Den Haag. Ook het strand en de duinen zijn gemakkelijk bereikbaar. Een ideale plek voor wie stads wonen wil combineren met comfort en kwaliteit.
Kenmerken
• Woonoppervlakte ca. 122 m²
• Instapklare woning
• Bouwjaar 1915
• Energielabel B (2025)
• Gelegen op eigen grond
• Gemeentelijk Beschermd Stadsgezicht
• Actieve VvE met een maandelijkse bijdrage van € 75,-
• Oplevering in overleg, kan snel
• Ouderdoms-, niet-zelfbewoning- en asbestclausule van toepassing
Aan deze advertentie kunnen geen rechten worden ontleend.
---
Living with space, style, and a generous terrace in the Energiekwartier
At Constant Rebecquestraat 42, a remarkable upper house awaits that immediately makes an impression. This fully renovated two-level apartment with rooftop extension combines classic charm with modern living comfort. With a living area of approximately 122 m², three bedrooms, multiple outdoor spaces – including a spacious terrace – and high-quality finishes, this is a home you’ll embrace right away.
Layout
Through your private front door at street level, you enter the stairwell, where the carpeted staircase leads you to the first floor. Here you step into a spacious hallway that provides access to all rooms. At the front is the generous living room with large windows that let in abundant natural light. The living room flows into the modern open kitchen, equipped with high-quality built-in appliances such as an oven, dishwasher, and induction hob. The sleek finish and the elegant continuous flooring give the space a warm and stylish character.
On the same floor, you’ll find two bedrooms. The smaller room is ideal as a child’s room or study, while the larger rear bedroom is light and spacious, with direct access to a balcony. In the hallway, you’ll also find a separate toilet and a convenient built-in closet.
An internal staircase leads to the second floor, a full rooftop extension that offers peace and privacy. On the landing, there is a second toilet and access to the luxurious bathroom, featuring a bathtub, walk-in shower, and washbasin unit, finished with large grey tiles on both floor and walls. The third bedroom is also located here and provides access to outdoor space at both the front and rear, allowing you to enjoy the sun throughout the day.
Location
Constant Rebecquestraat is located in the Energiekwartier, a dynamic neighborhood that is rapidly developing and known for its mix of modern new builds, characteristic buildings, and creative hotspots. Within walking distance, you’ll find cozy cafés, shops, and public transport, and in just a few minutes by bike you’re in the heart of The Hague. The beach and dunes are also easily accessible. An ideal place for those who want to combine city living with comfort and quality.
Features
- Living area approx. 122 m²
- Move-in ready home
- Built in 1915
- Energy label B (2025)
- Situated on freehold land
- Municipal Protected Cityscape
- Active HOA with a monthly contribution of €75
- Delivery in consultation, can be quick
- Age, non-occupancy, and asbestos clauses apply
No rights can be derived from this advertisement.
Living with space, style, and a generous terrace in the Energiekwartier
At Constant Rebecquestraat 42, a remarkable upper house awaits that immediately makes an impression. This fully renovated two-level apartment with rooftop extension combines classic charm with modern living comfort. With a living area of approximately 122 m², three bedrooms, multiple outdoor spaces – including a spacious terrace – and high-quality finishes, this is a home you’ll embrace right away.
Layout
Through your private front door at street level, you enter the stairwell, where the carpeted staircase leads you to the first floor. Here you step into a spacious hallway that provides access to all rooms. At the front is the generous living room with large windows that let in abundant natural light. The living room flows into the modern open kitchen, equipped with high-quality built-in appliances such as an oven, dishwasher, and induction hob. The sleek finish and the elegant continuous flooring give the space a warm and stylish character.
On the same floor, you’ll find two bedrooms. The smaller room is ideal as a child’s room or study, while the larger rear bedroom is light and spacious, with direct access to a balcony. In the hallway, you’ll also find a separate toilet and a convenient built-in closet.
An internal staircase leads to the second floor, a full rooftop extension that offers peace and privacy. On the landing, there is a second toilet and access to the luxurious bathroom, featuring a bathtub, walk-in shower, and washbasin unit, finished with large grey tiles on both floor and walls. The third bedroom is also located here and provides access to outdoor space at both the front and rear, allowing you to enjoy the sun throughout the day.
Location
Constant Rebecquestraat is located in the Energiekwartier, a dynamic neighborhood that is rapidly developing and known for its mix of modern new builds, characteristic buildings, and creative hotspots. Within walking distance, you’ll find cozy cafés, shops, and public transport, and in just a few minutes by bike you’re in the heart of The Hague. The beach and dunes are also easily accessible. An ideal place for those who want to combine city living with comfort and quality.
Features
- Living area approx. 122 m²
- Move-in ready home
- Built in 1915
- Energy label B (2025)
- Situated on freehold land
- Municipal Protected Cityscape
- Active HOA with a monthly contribution of €75
- Delivery in consultation, can be quick
- Age, non-occupancy, and asbestos clauses apply
No rights can be derived from this advertisement.
De Constant Rebecquestraat 42
Den Haag
€ 600.000,- k.k.
Omschrijving
Lees meer
Kenmerken
Overdracht
- Vraagprijs
- € 600.000,- k.k.
- Status
- beschikbaar
- Aanvaarding
- in overleg
Bouw
- Soort woning
- appartement
- Soort appartement
- bovenwoning
- Aantal woonlagen
- 2
- Woonlaag
- 3
- Kwaliteit
- normaal
- Bouwvorm
- bestaande bouw
- Bouwperiode
- 1906-1930
- Open portiek
- nee
- Dak
- plat dak
Energie
- Energielabel
- B
- Verwarming
- c.v.-ketel
- Warm water
- c.v.-ketel
- C.V.-ketel
- combi-ketel, eigendom
Oppervlakten en inhoud
- Woonoppervlakte
- 121 m²
- Buitenruimte oppervlakte
- 13 m²
Indeling
- Aantal kamers
- 4
- Aantal slaapkamers
- 3
Buitenruimte
- Ligging
- aan rustige weg en in woonwijk
Lees meer
