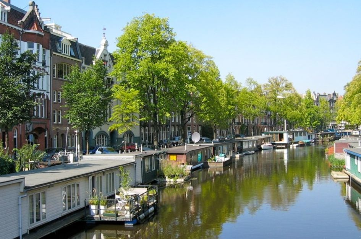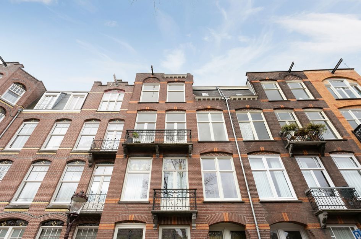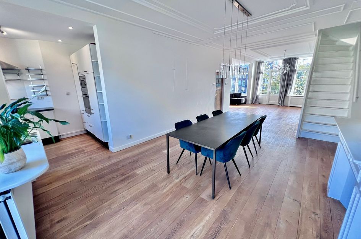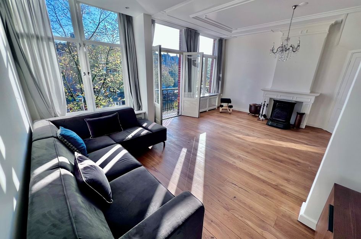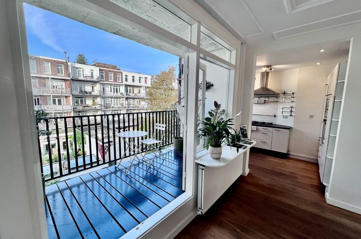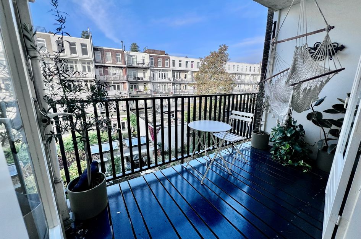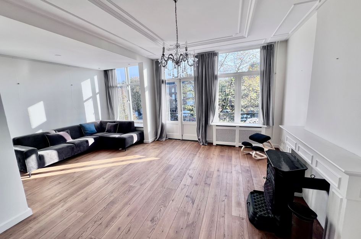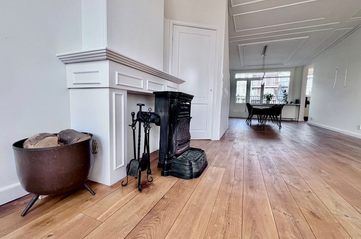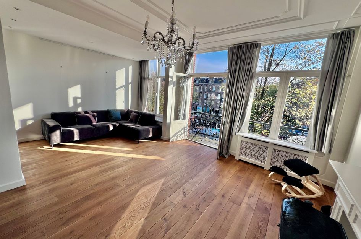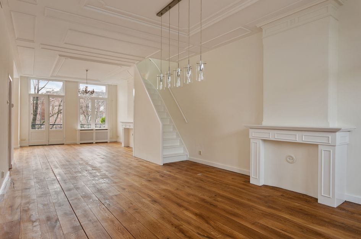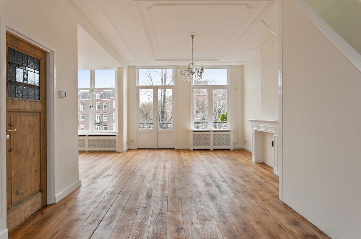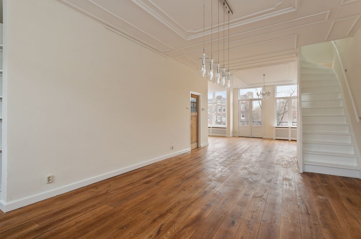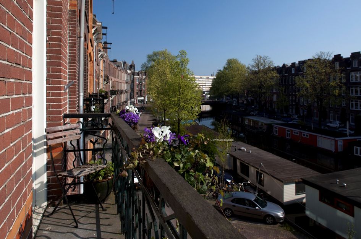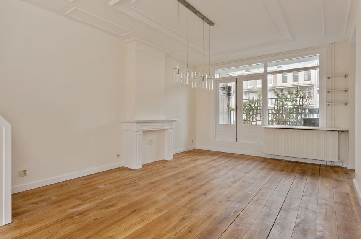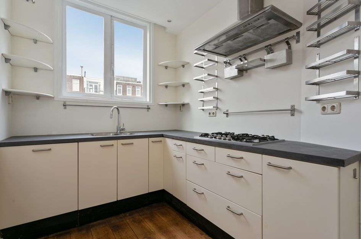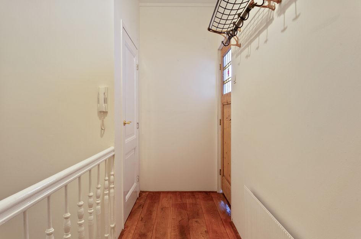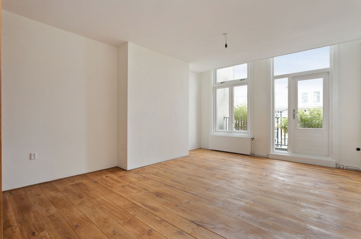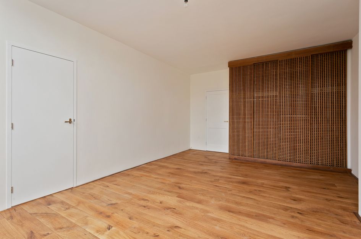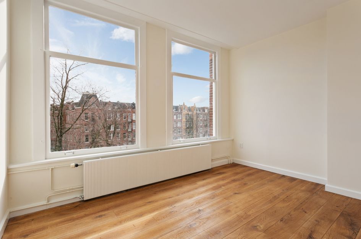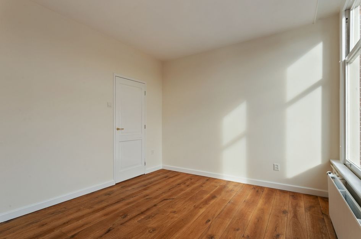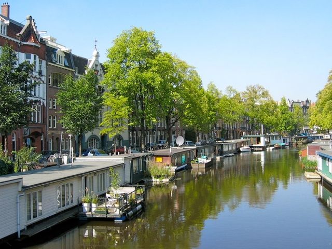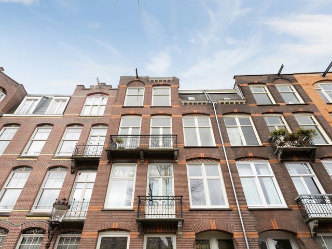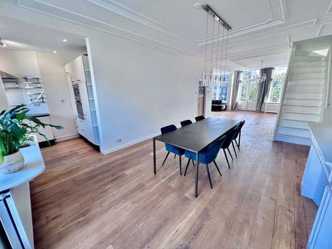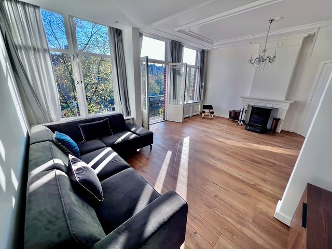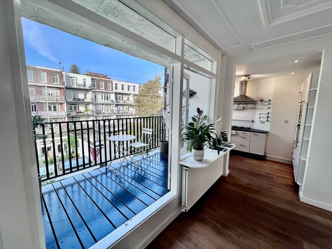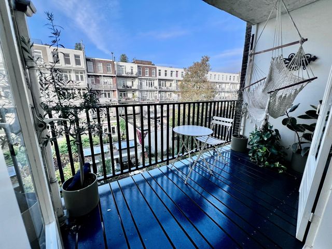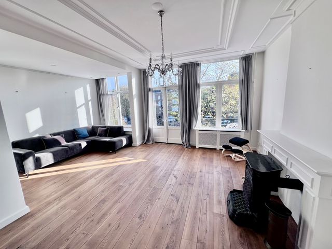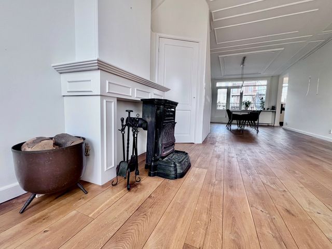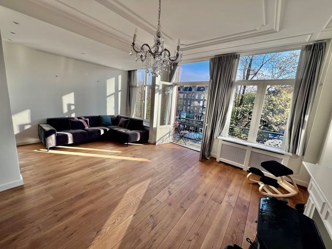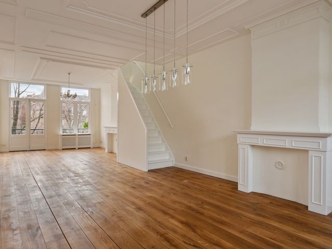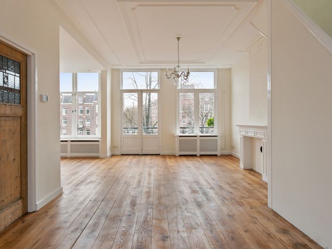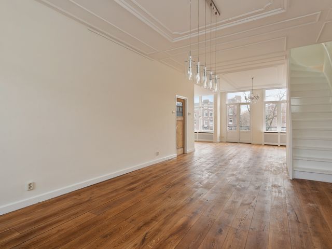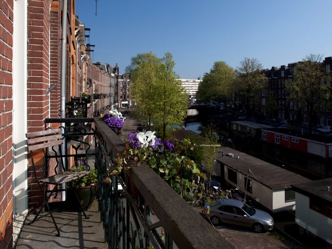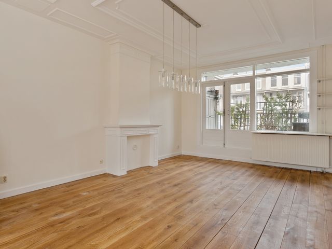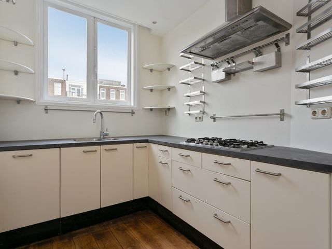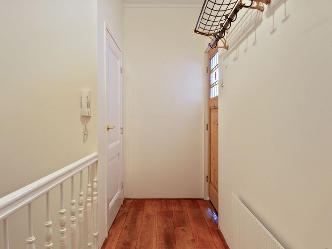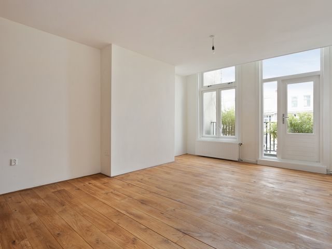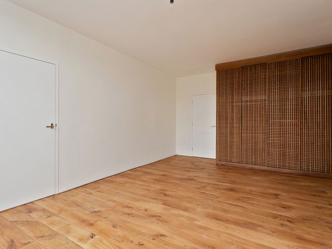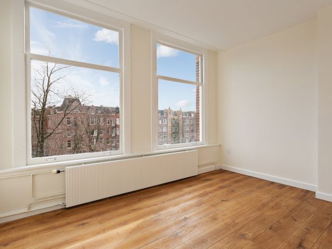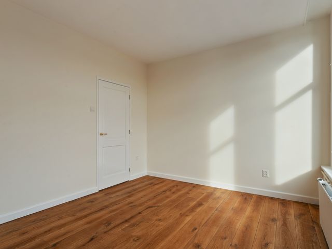-English text below-
Fantastisch, super licht en gerenoveerd 4 kamer appartement van circa 150m2 verdeeld over 2 verdiepingen met eigen opgang en 3 balkons plus de mogelijkheid tot het aanleggen van een dakterras van ca. 50 M2!
Volop licht (door de vele raampartijen) en veel mogelijkheden om van de zon te genieten (3 balkons en de mogelijkheid tot het aanleggen van een ruim dakterras!). Gelegen in het populaire Oud-West op steenworpafstand van het Centrum/de Jordaan!
Dit lichte appartement is gesitueerd op de 2 bovenste verdiepingen (2 en 3 hoog) van een prachtig pand uit ca. 1902. Het pand is in 2004 gesplitst in appartementsrechten en geheel gerenoveerd. Hierbij moet u denken aan onder andere nieuwe vloeren, plafonds en nieuw stucwerk. Ook de elektrische installatie, de keuken, het sanitair, het balkon en de trapopgang zijn toen meegenomen.
Het gehele appartement beschikt over een prachtige, massieve eiken vloer, een royale woonkamer met zonnige balkons aan weerszijden, een antieke houtkachel, 2 ruime slaapkamers, een extra ruimte voor een kantoor (of een 3e slaapkamer ) en een grote ruimte voor wasmachine/droger/bergruimte.
Indeling:
Via uw eigen voordeur betreedt u de hal met trapopgang op straatniveau. Hier is ruimte voor een garderobe en indien nodig voor uw kinderwagen (via een trolley hangsysteem).
Via uw eigen trap betreedt u het appartement op 2 hoog.
Op deze verdieping vindt u eerst een gang met garderobe, zeer ruim toilet en ruime meterkast met mogelijkheden om te bergen. Via de prachtige houten deur met glas in lood komt u in de riante woonkamer.
Door het vele glas aan zowel de voor- als achterzijde wordt de woonkamer werkelijk overgoten met licht. Aan de voorzijde is het brede zitgedeelte (circa 6 meter breed) met naast de grote ramen, openslaande deuren naar een kleiner balkon. Hier kunt u genieten van de ochtendzon met uitzicht over de Da Costagracht! Aan de achterzijde ligt het eetgedeelte met daarnaast de halfopen keuken. Ook hier grote raampartijen en toegang via openslaande deuren tot het diepe balkon op het zuidwesten. De ruimte tussen de tegenovergelegen panden is zeer groot, de binnentuinen zijn prachtig verzorgd; dus genieten maar van de avondzon.
De keuken is voorzien van alle denkbare high-end inbouwapparatuur, mooie inbouwverlichting en een enorme bergcapaciteit.
Onder de trap naar de 3de verdieping vindt u naast de eerder genoemde meterkast/berging nog een opbergruimte.
Aangekomen op de 3e verdieping ziet u direct dat de trap doorloopt naar een groot dakluik in het dak. Deze is door de huidige eigenaren hier gemaakt met de intentie om een dakterras van circa 50m2 te realiseren.
Het dakterras is in 2004 meegesplitst en staat dus als zodanig in de akte van splitsing vermeld. U moet hem nog wel zelf aanleggen.
Ook op de 3e verdieping ziet u de charme van weleer met een prachtige glas-in-lood deur. Vanuit de hal heeft u zowel toegang tot de 2 grote slaapkamers, een gigantische badkamer (hier kunnen ook 2 badkamers van gemaakt worden) als een ruime en erg handige kamer van circa 7m2 waar zich onder andere de wasmachine, wasdroger en CV ketel bevinden.
De zeer riante slaapkamer aan de grachtzijde wordt nu gebruikt als 2e slaapkamer. De nog ruimere ‘Master-Bedroom’ aan de rustige achterzijde heeft een additionele ruimte van circa 2.3 x 3.6 meter, die nu gebruikt wordt als kantoor. Hier kunt u eenvoudig een 3e slaapkamer creëren.
In de Master-Bedroom heeft u tevens enorm veel opbergruimte door de vele inbouwkasten. Ook hier heeft u toegang tot een ruim balkon van circa 6m2.
De enorme badkamer met een groot ligbad, een separate inloopdouche en het 2e toilet wordt door het grote daklicht overgoten met licht en heeft 2 ingangen. Ook hier is aan alles gedacht, waaronder veel opbergmogelijkheden, een handdoekradiator en een additionele badkamerverwarming.
Omgeving:
De woning is centraal gelegen met zowel de bruisende Hallen, het Vondelpark en de Jordaan in de buurt! De gezellige Ten Kate Markt is ook om de hoek bij de Kinkerstraat te vinden. Volgens Time Out is West een van de 10 coolste buurten ter wereld!
Het openbaar vervoer is perfect te bereiken en de verbindingen zijn uitstekend. Er rijden meerdere trams en bussen. Met de tram of fiets ben je zo op het Centraal Station.
Parkeren is mogelijk middels een bewonersvergunning.
Hoogtepunten:
• Fantastische ligging aan een rustige gracht in Oud West;
• 3 balkons;
• Potentie voor GROOT dakterras;
• Gelegen op twee verdiepingen met eigen entree vanaf straatniveau;
• Grote badkamer met ligbad en aparte inloopdouche;
• Diverse opbergruimtes;
• Ochtend- en middagzon!;
• Gezellige antieke houtkachel;
• Hardhouten vloeren;
• Hoge plafonds en superlicht/open woongedeelte;
• Fraaie plafondlijsten op woonniveau;
• Oude en nieuwe details;
• Kleine Vereniging van Eigenaren;
• Dit appartement was te zien in het populaire tv-programma: House Hunters International.
Bijzonderheden;
-Woonoppervlakte: ca. 150m2;
-4 kamer appartement, verdeeld over 2 verdiepingen;
-2-3 slaapkamers;
-3 balkons aanwezig:
-Mogelijkheid tot het creëren van een dakterras;
-Eigen watermeter;
-Gesplitst en gerenoveerd (2004);
-Bouwjaar: 1902;
-Parkeren middels vergunningsstelsel of op openbaar terrein;
-VvE bestaande uit 2 leden;
-Maandelijkse servicekosten: €200,-;
-Gelegen op erfpachtgrond, eigendom gemeente Amsterdam. Eeuwigdurende erfpacht, jaarlijkse canon: €1.046,79 tot 30 september 2027. Daarna ook eeuwigdurende erfpacht, jaarlijkse canon per 1 oktober 2027: €3.215,06. De bedragen worden jaarlijks geïndexeerd.
-CK Ketel Intergas bouwjaar: 2015;
-Niet zelfbewoningsclausule van toepassing;
-Ouderdomsclausule van toepassing;
-Asbestclausule van toepassing.
Heb je altijd al gedroomd van een prachtig, uniek appartement in het mooiste stukje van Amsterdam? Mis deze geweldige kans niet en maak een afspraak voor een bezichtiging!
Aanvaarding in overleg, maar kan spoedig.
-ENGLISH TEXT-
Fantastic, super light, 3 bedroom, renovated apartment on a wide and scenic canal with 3 sunny outdoor spaces (plus the chance to add a huge roof terrace!) and situated in the popular Old West neighborhood just steps to the Centrum/Jordaan!
This bright apartment is on the top two floors (2 and 3) of a beautiful building (ca. 1902) which was split into apartment rights in 2004 and renovated including floors, walls, ceiling, kitchen, balcony, electrical system, plumbing, doors, lighting, staircase, and more!
The apartment is ca. 150m2 with lovely, solid hardwood floors throughout both floors and a large, open living space with access to 2 sunny balconies, an antique wood burning stove, as well as two large bedrooms, an extra room currently in use as an office but also possible to use as a 3rd bedroom for baby or child, plus a large utility/storage/washer and dryer room.
Neighborhood:
Amsterdam West is the "Ninth coolest neighborhood in the WORLD", according to the sixth annual ranking by Time Out Magazine! The ranking called West a “hip, cozy, and creative area” with “a unique blend of Dutch heritage and international energy.”
Highlights:
• Fantastic location on a quiet canal in the Old West;
• 3 balconies;
• Potential for HUGE roof terrace (Permission already exists with Owner's Association/in splitsingsakte! Permit just needed from city);
• Situated on two floors with PRIVATE entrance from street level (space to hang stroller/bike);
• Large bathroom with tub and separate walk-in shower;
• Several storage spaces;
• Morning and afternoon sun!;
• Cozy antique wood burning stove;
• Hardwood oak floors throughout;
• High ceilings and super light / open living area with nook;
• Beautiful ceiling mouldings on living level;
• Old and New details;
• Small Owner’s Association;
• This apartment was featured on the hit TV show: House Hunters International.
-
-See English TAB for more / FULL English text ; OR visit our website: (27huis.nl) for more English text/details.
Contact us for a viewing.
-
De gegevens en maatvoeringen op de plattegronden en in de brochure zijn indicatief. Hoewel de informatie zorgvuldig is samengesteld is het toch niet uitgesloten dat bepaalde informatie na verloop van tijd verouderd of niet meer correct is. Aan de op de plattegronden en in de brochure vermelde informatie kunnen dan ook op geen enkele manier rechten worden ontleend. 27 Huis Makelaars aanvaardt geen enkele aansprakelijkheid voor onjuiste of onvolledige informatie noch voor schade ten gevolge van het bezoek aan onze website of andere websites die door middel van links toegankelijk zijn vanuit de website van 27 Huis Makelaars. Tevens sluit 27 Huis Makelaars aansprakelijkheid uit voor externe partijen.
Het woonoppervlak is opgemeten conform meetinstructies gebruikmakende van de NEN2580. De Meetinstructie is bedoeld om een meer eenduidige manier van meten toe te passen voor het geven van een indicatie van de gebruiksoppervlakte. De Meetinstructie sluit verschillen in meetuitkomsten niet volledig uit, door bijvoorbeeld interpretatieverschillen, afrondingen of beperkingen bij het uitvoeren van de meting. Alle opgegeven maten en oppervlaktes zijn derhalve indicatief.
Aspirant-kopers worden bij deze uitdrukkelijk uitgenodigd om; het oppervlak na te meten en/of zelf te kijken/onderzoeken naar de mogelijkheden om eigen gewenste invulling te geven aan het verkochte. Verkopende partij geeft hierover geen garanties.
Super light, open and airy, 2-3 bedroom apartment on a wide and scenic canal with private entrance from the street and 3 sunny outdoor spaces (plus the chance to add a huge roof terrace!) and situated in the popular Old West neighborhood just steps to the Centrum/Jordaan.
Amsterdam West is the "Ninth coolest neighborhood in the WORLD", according to the sixth annual ranking by Time Out Magazine! The ranking called West a “hip, cozy, and creative area” with “a unique blend of Dutch heritage and international energy.”
This sun drenched apartment is on the top two floors (2 and 3) of a beautiful building (ca. 1902) which was split into apartment rights in 2004 and renovated several times including floors, walls, ceiling, kitchen, balcony, electrical system, plumbing, doors, windows, lighting, staircase, and more.
The apartment is ca. 150m2 with lovely, solid hardwood oak floors throughout both floors and a large, open living space with access to 2 sunny balconies, a cozy antique wood burning stove, as well as two large bedrooms, an extra room currently in use as an office but also possible to use as a 3rd bedroom for baby or child, plus a large utility/storage/washer and dryer room and an additional storage areas downstairs.
Layout:
Via your own Private door from the street, you enter the apartment. On the ground floor there is room for umbrellas, coats, etc… as well as space to hang a baby stroller or bicycle. Up the stairs to the living level on the 2nd floor.
On the second floor you will find the entrance hallway of the apartment with ample space for coats and shoes as well as access to a utility closet/storage room, a large, separate wash room/toilet and a beautiful artisan wood door with leaded glass leading you into the living room.
The bright living room is situated in the front of the apartment with large windows allowing tons of natural light to flood in. French doors open onto an intimate breakfast balcony (morning sun!) overlooking the broad and curving canal. At more than six meters wide, the living room offers numerous options for living and entertaining. There is a charming, antique wood burning stove as well as 2 lovely mantles which match the stately ceiling mouldings. The living room flows nicely into the spacious dining area in the back of the apartment with access to a large balcony (Southwest) with tons of afternoon sun and a splendid view of the gardens below. The spacious, semi-open kitchen can be found off the dining room and boasts numerous built-in appliances, spotlights, and tons of storage space.
In addition to the storage room in the entrance hallway, there is additional handy storage space built-in behind the stairwell leading to the 3rd floor.
At the top of the stairwell to the 3rd floor, you will immediately notice that there is an additional stairwell from the 3rd floor with direct access up to a large skylight granting easy access onto the enormous roof (65+m2). The current owners built and designed this with the intention of building a sprawling roof terrace. There is already permission from the VVE/Splitsingsakte to build a roof terrace! You just need permit from the city.
You enter the 3rd floor/sleeping level via a beautiful leaded glass door. From this 3rd floor hallway, you have access to both large bedrooms, a huge bathroom (which could easily be split into 2 separate bathrooms) as well as a handy and sizable laundry/utility/storage room of approximately 7m2 where you will also find the Cv Ketel/heating system.
The bedroom on the front overlooks the quiet canal and serves as a large second bedroom. The 2 bedrooms on the backside include a large Master bedroom and a smaller bedroom/office space of approximately 2.3m x 3.6m which is currently in use as an office space but could be easily used as an extra bedroom or baby room. The master bedroom also offers tons of built-in closet space as well as a large balcony (ca. 6 m2) overlooking the inner gardens. The enormous bathroom is flooded with natural light from an extra-large skylight above. The bathroom boasts a huge bath tub as well as a separate walk-in shower, hanging toilet, storage shelves, 2 entrances, a designer radiator/towel heater.
Location:
Located in trendy Oud-West, just a stone’s throw from the vibrant Jordaan makes this property truly ideal. You are within walking distance to the green and serene Bilderdijk Park, the delightful Ten Kate outdoor market, a wide assortment of shops, cozy cafés, terraces, and excellent restaurants as well as the multi-faceted De Halle providing movies, restaurants, hotel, library, parking and much more! Additionally, the public transportation connections are excellent, providing you with easy and quick access to the rest of the city. This comfortable home combines the charm of canal side living in an historic neighborhood with the convenience of modern amenities, offering a unique living experience in a highly sought-after location. Don't miss this opportunity to reside in one of the most dynamic and beloved neighborhoods of the city!
Highlights:
• Fantastic location on a quiet and broad canal in the Old West, yet steps from city life
• 3 balconies
• Potential for HUGE roof terrace (Permission already exists with Owner's Association/in splitsingsakte. Permit just needed from city)
• Situated on two floors with Private entrance from street level
• Large bathroom with tub and separate walk-in shower
• Several storage spaces
• Morning and afternoon sun!
• Cozy antique wood burning stove
• Hardwood floors throughout
• High ceilings and super light / open living area
• Beautiful ceiling mouldings on living level
• Some windows and doors with double glazing in the back
• Old and New details
• Small Owner’s Association
• This apartment was featured on the hit TV show: House Hunters International
Details:
-Living area: 150.2 m2 (NEN2580 report);
-4 room apartment, spread over 2 floors and private entrance from street level;
-2-3 bedrooms;
-3 balconies;
-Possibility to create a massive roof terrace (stairwell and large skylight already exist providing access to roof. Must apply for permit from city but permission already exists from VvE);
-Own water meter;
-Split into apartment rights in and renovated 2004 with additional upgrades including new windows and doors, new appliances, electrical system, skylight, wood burning stove, and more in recent years;
-Year of construction: ca. 1902;
-Parking through a permit system;
-VvE consisting of 2 members;
-MJOP / Maintenance plan;
-Monthly service costs: €200;
-Located on leasehold land (already updated to the newer more desirable system), owned by the municipality of Amsterdam;
-CV Boiler Intergas built: 2015;
-Non-self-occupancy clause applies;
-Old age clause applies;
NOTE - All walls now painted a neutral color as shown in photos.
Have you always dreamed of a beautiful, unique apartment in the most beautiful part of Amsterdam? Don't miss this great opportunity and make an appointment for a viewing!
Acceptance in consultation, but can be soon.
The data and dimensions on the maps and in the brochure are indicative. Although the information has been carefully composed it is not excluded that some information about time is outdated or no longer correct. The information listed on the maps and in the brochure can therefore in no way be legally binding. 27 House Real Estate accepts no liability for incorrect or incomplete real estate information or for any damages as a result of your visit to our website or other websites that are accessible through links from the website of 27 House Real Estate. 27 House Real Estate accepts no liability for any external parties.
The living surface is measured in accordance with the NEN2580 measurement instructions. The NEN2580 measurement instructions are intended to apply a more consistent and unambiguous way of measuring for giving an indication of the surface of use but does not completely exclude differences in measurement outcomes, for example due to differences in interpretation, rounding or limitations when measuring. All specified sizes and surfaces are therefore indicative.
Prospective buyers are expressly invited to do the following: to measure the surface and/or to look at the possibilities of giving your own desired interpretation to the property dimensions and/or hire your own professional company to take measurements. The selling party can give no guarantees on the measurement report.
Da Costakade 60 2
Amsterdam
€ 1.200.027,- k.k.
Omschrijving
Lees meer
Kenmerken
Overdracht
- Vraagprijs
- € 1.200.027,- k.k.
- Status
- onder bod
- Aanvaarding
- in overleg
Bouw
- Soort woning
- appartement
- Soort appartement
- bovenwoning
- Aantal woonlagen
- 3
- Woonlaag
- 2
- Kwaliteit
- normaal
- Bouwvorm
- bestaande bouw
- Bouwperiode
- -1906
- Open portiek
- nee
- Dak
- plat dak
Energie
- Energielabel
- E
- Verwarming
- c.v.-ketel
- Warm water
- c.v.-ketel
- C.V.-ketel
- gas gestookte cv-ketel uit 2015 van Intergas, eigendom
Oppervlakten en inhoud
- Woonoppervlakte
- 150 m²
- Perceeloppervlakte
- 164 m²
- Inhoud
- 494 m³
- Buitenruimte oppervlakte
- 80 m²
Indeling
- Aantal kamers
- 5
- Aantal slaapkamers
- 3
Buitenruimte
- Ligging
- aan water en in woonwijk
Lees meer
