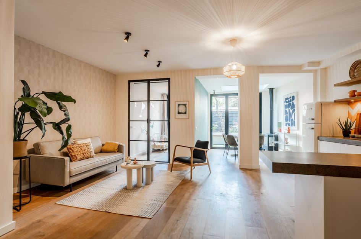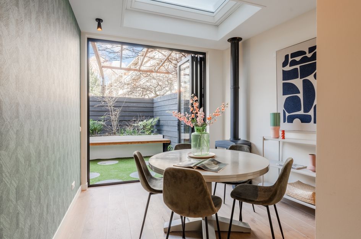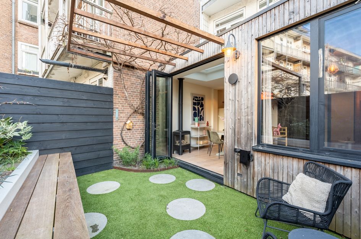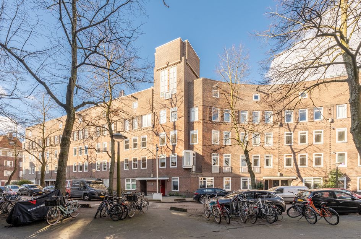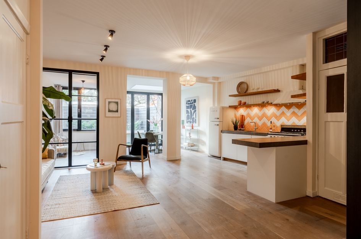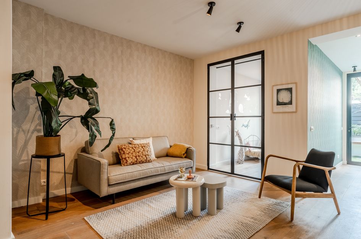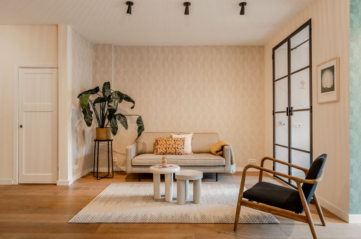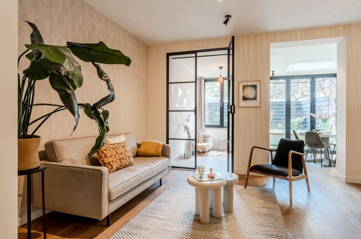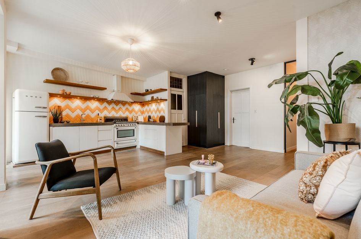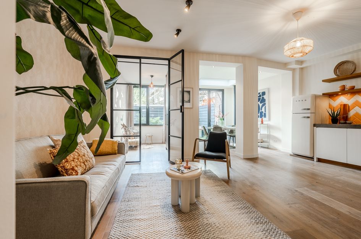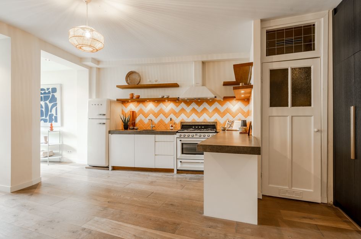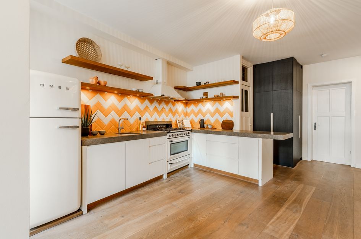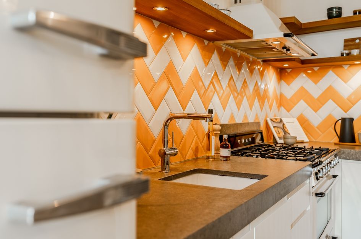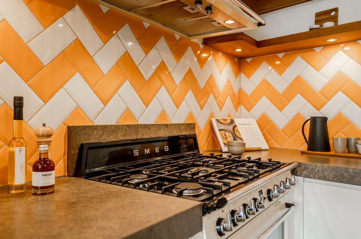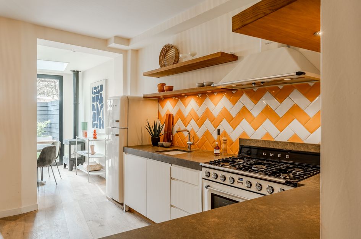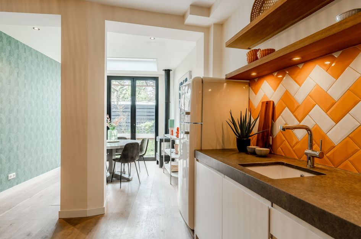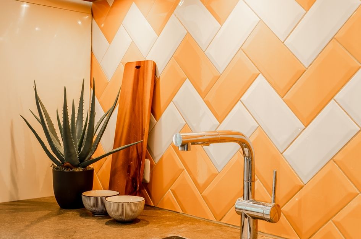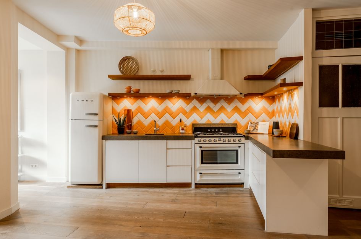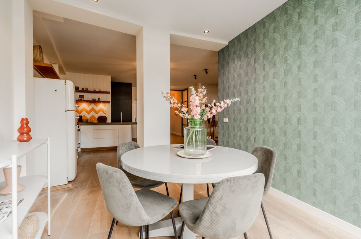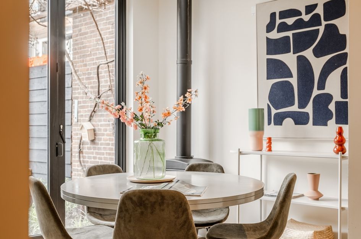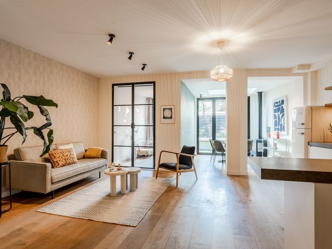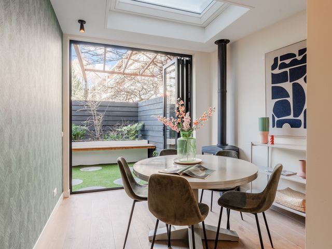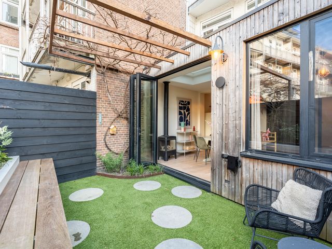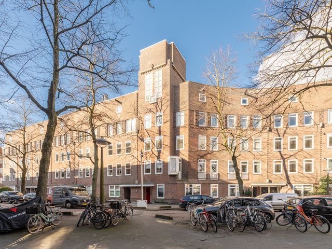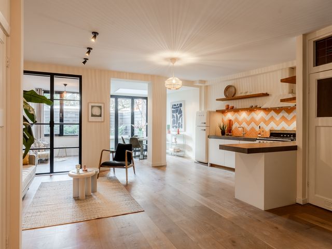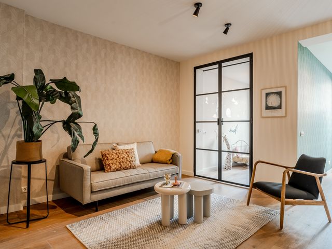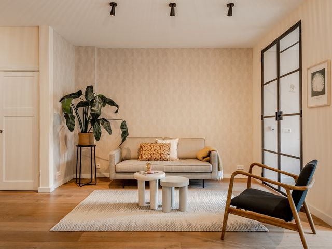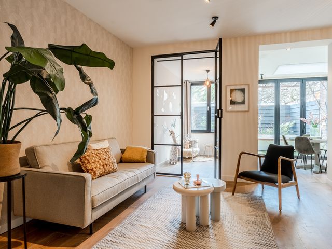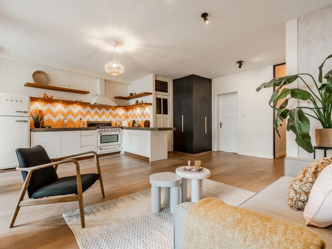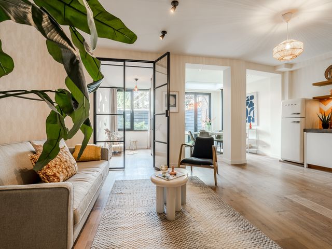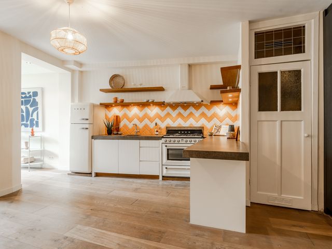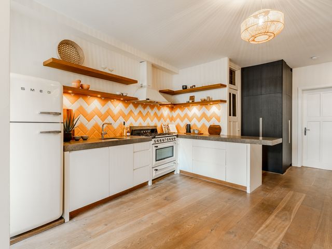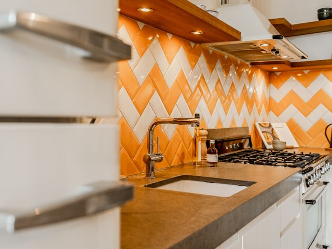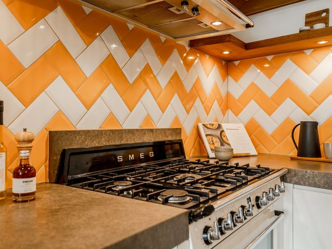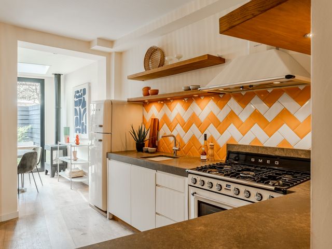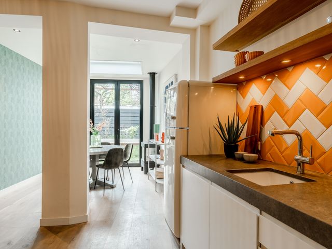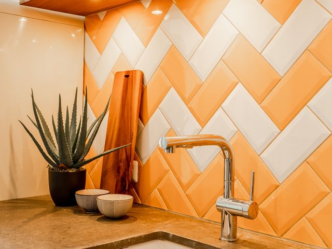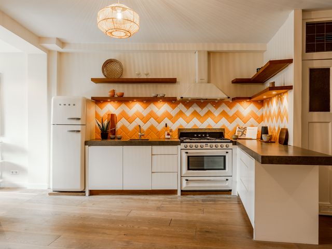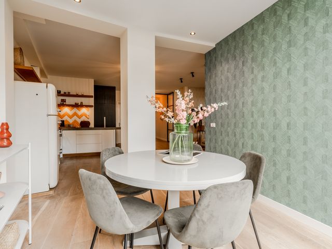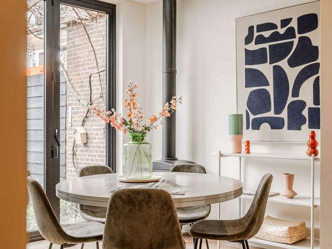Mooi gerenoveerd benedenhuis (78 m2) in de rustige Crynssenstraat in Amsterdam West. De woning heeft twee ruime slaapkamers met veel bergruimte, een open keuken/woonkamer, een eetkamer met houtkachel en een mooie harmonicadeur naar de zonnige nieuw aangelegde tuin op het zuidwesten. De woning en tuin zijn instapklaar en staan ook nog eens op eigen grond. Kom kijken, we ontvangen je graag.
+ for Englisch see below+
OMGEVING
De rustige Crynssenstraat ligt in de Westindische Buurt in stadsdeel West. De ligging is ideaal met het Rembrandtpark en Vondelpark op loopafstand, net als supermarkten en diverse speciaalzaken. Een grachtenbootje kun je praktisch voor de deur aanmeren, om zo naar de grachten van de stad te varen. Dichtbij vind je tal van leuke restaurants en koffietentjes zoals Bartack, Mundi en Patio. Op de fiets ben je in 5 minuten bij De Hallen.
De bereikbaarheid met het openbaar vervoer is goed met een tram en bus die bijna voor de deur stoppen (lijn 1 en 15). Door de nabije uitvalswegen is er een snelle verbinding met de Ringweg A10, A4, de Zuidas en het centrum. Schiphol is zowel met het OV als met de auto binnen 15 minuten bereikbaar.
HAL
Vanaf de straat stap je zo je eigen hal in. De hal geeft toegang tot de woonkamer.
Hier is direct een grote inloopkast links in de woonkamer, ook te gebruiken als garderobe.
KEUKEN & WOONKAMER
De keuken met een betonlook werkblad heeft een hoekopstelling met een bar. Er is een SMEG fornuis met grote oven en vijf pitten met daarboven een afzuigkap. Ook is er een losstaande SMEG koelkast en inbouwvaatwasser. Tegenover de keuken is voldoende ruimte voor een gezellige zithoek in de woonkamer. De uitbouw, nu ingericht als eetkamer, heeft een skylight, dat prachtig licht geeft, een houtkachel en een pui met harmonicadeuren naar de tuin. In het gehele appartement ligt een houten parketvloer met vloerverwarming.
TUIN
De tuin op het zuidwesten is een plaatje. De huidige eigenaren hebben een pergola met druivenstruiken aangelegd en een stoere zwarte schutting van hout geplaatst. De betonnen plantenbak met een stijlvolle bank eraan bevestigd, maakt de tuin helemaal af.
2 SLAAPKAMERS
De ruime hoofdslaapkamer is aan de voorzijde van de woning. Hier is voldoende ruimte voor een tweepersoonsbed en (ingebouwde) garderobekast. Ook is er nog ruimte voor een werkplek. De kleine slaapkamer, met een stalen glazen deur, ligt direct aan de tuin, aan de achterkant van de woning. Ook hier een mooie ingebouwde kast over de volle lengte van de kamer. Deze kamer is uiteraard ook goed te gebruiken als werkkamer.
BADKAMER
De badkamer is naast de keuken. De gerenoveerde badkamer heeft een ligbad met douche, wastafelmeubel en toilet. Naast de badkamer zijn de wasmachine/droger netjes weggewerkt in een afsluitbare kast.
BIJZONDERHEDEN
+ Mooi gerenoveerd benedenhuis met tuin in Amsterdam West
+ De recent nieuw ingerichte tuin ligt op het zuidwesten
+ Eigen grond, dus geen sprake van erfpacht
+ Houtkachel en skylight in de uitbouw; nu als eetkamer in gebruik
+ Twee goede slaapkamers met voldoende bergruimte
+ Dubbel glas en vloerverwarming door bijna het hele appartement
+ Servicekosten zijn € 150 per maand
+ Energielabel C
+ Oplevering kan vlot, in overleg
+++
Bekijk voor meer informatie de video, digitale brochure en plattegrond. Voor het plannen van een afspraak, bel gerust met ons kantoor: 020 - 210 1048 of stuur een email. Voor specifieke vragen kun je terecht bij verkopend makelaar: Marieke Lammers
+++
Stylish renovated ground floor apartment (78 m2) in the quiet Crynssenstraat in Amsterdam West. The house has two spacious bedrooms with lots of storage space, a nice open kitchen/living room, a dining room with a wood stove and a beautiful folding door to the recently landscaped garden facing south-west. The home and garden are ready to move in and are on private land. Come and have a look, we would love to welcome you.
SURROUNDINGS
The quiet Crynssenstraat is in the cosy Westindische Buurt-district in Amsterdam West. The location is ideal with the Rembrandtpark and Vondelpark within walking distance, as well as supermarkets and various specialty shops. You can dock a little canal boat in front of the door to sail the city canals from there. Nearby you’ll find lots of nice restaurants and coffee bars like Bartack, Mundi and Patio. By bike, you can reach De Hallen in 5 minutes.
Accessibility by public transport is good with a tram and bus that almost stop in front of the door (lines 1 and 15). Due to the nearby roads, there is a fast connection to the A10 ringroad, A4, the Zuidas and city centre. Schiphol Airport can be reached both by public transport and car within 15 minutes.
ENTRANCE
From the street you enter the home in your own entrance hall. This gives access to the cosy living room. Here you can also find a large walk -in closet on the left in the living room, which can be used as a cloakroom.
KITCHEN AND LIVING ROOM
The kitchen with a concrete-look worktop has a corner setup with a bar. There is a SMEG stove with a large oven and five burners and an extractor hood. There is also a separate SMEG refrigerator and built-in dishwasher. Opposite the kitchen is enough space for a charming seating area in the living room. The extension, now used as a dining room, has a Skylight that provides beautiful light, a wood burner and a façade with folding doors to the garden. There is a wooden parquet flooring with underfloor heating throughout the entire apartment.
GARDEN
The south-west facing garden is a picture perfect. The current owners have installed a pergola with grape vines and placed a sturdy black fence of wood. The concrete planter with a handy bench attached completes the garden.
2 bedrooms
The spacious main bedroom is at the front of the house. There is sufficient space for a double bed and (built -in) wardrobe. There is also room for a workstation. The smaller bedroom, with a steel glass door, is adjacent to the garden, at the rear of the home. Here is also a beautiful built-in wardrobe over the full length of the room. This room can very well be used as a home-office.
BATHROOM
The bathroom is next to the kitchen. The renovated bathroom has a bath with shower, sink and toilet. Right next to the bathroom, the washing machine/dryer is neatly concealed in a cupboard.
PARTICULARITIES
+ Nicely renovated ground floor apartment with a garden, in Amsterdam West
+ The recently renovated garden is south-west facing
+ Own land, so no leasehold
+ Wood burner and skylight in the extension; now used as a dining room
+ Two good sized bedrooms with enough storage space
+ Double glazing and underfloor heating throughout almost the entire apartment
+ Service costs are € 150 per month
+ Energy label C
+ Delivery is possible quickly, in consultation
For more information, watch the video, digital brochure and floorplan. To plan an appointment, feel free to call our office: 020 - 210 1048 or send an email. For specific questions you can contact selling broker: Marieke Lammers
Stylish renovated ground floor apartment (78 m2) in the quiet Crynssenstraat in Amsterdam West. The house has two spacious bedrooms with lots of storage space, a nice open kitchen/living room, a dining room with a wood stove and a beautiful folding door to the recently landscaped garden facing south-west. The home and garden are ready to move in and are on private land. Come and have a look, we would love to welcome you.
SURROUNDINGS
The quiet Crynssenstraat is in the cosy Westindische Buurt-district in Amsterdam West. The location is ideal with the Rembrandtpark and Vondelpark within walking distance, as well as supermarkets and various specialty shops. You can dock a little canal boat in front of the door to sail the city canals from there. Nearby you’ll find lots of nice restaurants and coffee bars like Bartack, Mundi and Patio. By bike, you can reach De Hallen in 5 minutes.
Accessibility by public transport is good with a tram and bus that almost stop in front of the door (lines 1 and 15). Due to the nearby roads, there is a fast connection to the A10 ringroad, A4, the Zuidas and city centre. Schiphol Airport can be reached both by public transport and car within 15 minutes.
ENTRANCE
From the street you enter the home in your own entrance hall. This gives access to the cosy living room. Here you can also find a large walk -in closet on the left in the living room, which can be used as a cloakroom.
KITCHEN AND LIVING ROOM
The kitchen with a concrete-look worktop has a corner setup with a bar. There is a SMEG stove with a large oven and five burners and an extractor hood. There is also a separate SMEG refrigerator and built-in dishwasher. Opposite the kitchen is enough space for a charming seating area in the living room. The extension, now used as a dining room, has a Skylight that provides beautiful light, a wood burner and a façade with folding doors to the garden. There is a wooden parquet flooring with underfloor heating throughout the entire apartment.
GARDEN
The south-west facing garden is a picture perfect. The current owners have installed a pergola with grape vines and placed a sturdy black fence of wood. The concrete planter with a handy bench attached completes the garden.
2 bedrooms
The spacious main bedroom is at the front of the house. There is sufficient space for a double bed and (built -in) wardrobe. There is also room for a workstation. The smaller bedroom, with a steel glass door, is adjacent to the garden, at the rear of the home. Here is also a beautiful built-in wardrobe over the full length of the room. This room can very well be used as a home-office.
BATHROOM
The bathroom is next to the kitchen. The renovated bathroom has a bath with shower, sink and toilet. Right next to the bathroom, the washing machine/dryer is neatly concealed in a cupboard.
PARTICULARITIES
+ Nicely renovated ground floor apartment with a garden, in Amsterdam West
+ The recently renovated garden is south-west facing
+ Own land, so no leasehold
+ Wood burner and skylight in the extension; now used as a dining room
+ Two good sized bedrooms with enough storage space
+ Double glazing and underfloor heating throughout almost the entire apartment
+ Service costs are € 150 per month
+ Energy label C
+ Delivery is possible quickly, in consultation
+++
For more information, watch the video, digital brochure and floorplan. To plan an appointment, feel free to call our office: 020 - 210 1048 or send an email. For specific questions you can contact selling broker: Marieke Lammers
Crynssenstraat 61H
Amsterdam
€ 700.000,- k.k.
Omschrijving
Lees meer
Kenmerken
Overdracht
- Vraagprijs
- € 700.000,- k.k.
- Status
- beschikbaar
- Aanvaarding
- in overleg
Bouw
- Soort woning
- appartement
- Soort appartement
- benedenwoning
- Aantal woonlagen
- 1
- Woonlaag
- 1
- Kwaliteit
- normaal
- Bouwvorm
- bestaande bouw
- Bouwperiode
- 1906-1930
- Open portiek
- nee
- Voorzieningen
- mechanische ventilatie en schuifpui
Energie
- Energielabel
- C
- Verwarming
- vloerverwarming gedeeltelijk
- Warm water
- c.v.-ketel
- C.V.-ketel
- gas gestookte combi-ketel uit 2017, eigendom
Oppervlakten en inhoud
- Woonoppervlakte
- 78 m²
Indeling
- Aantal kamers
- 3
- Aantal slaapkamers
- 2
Buitenruimte
- Ligging
- aan rustige weg en in woonwijk
Lees meer
