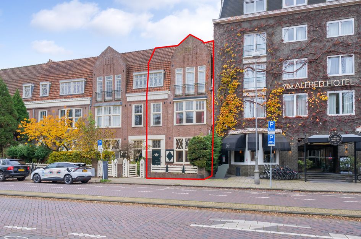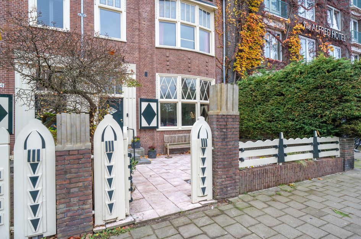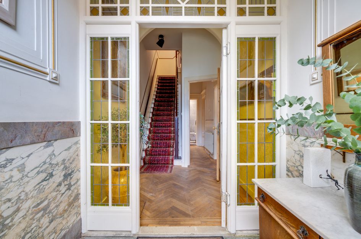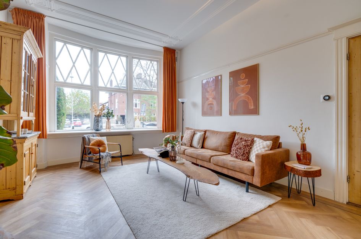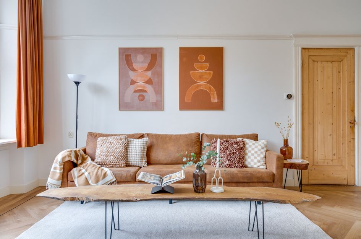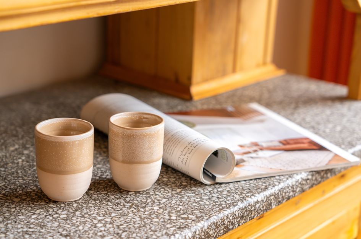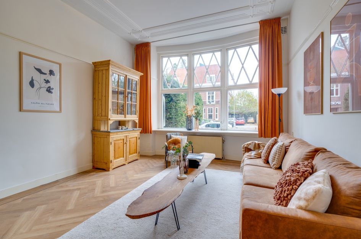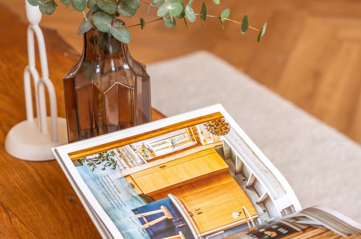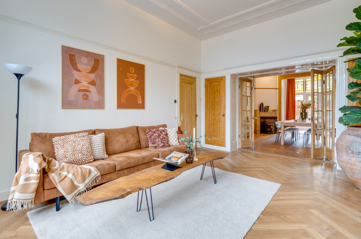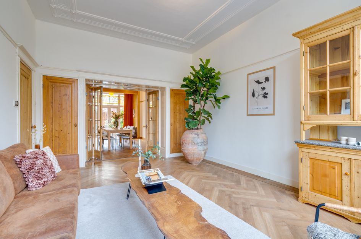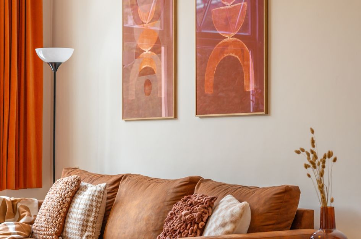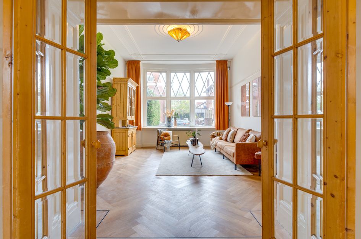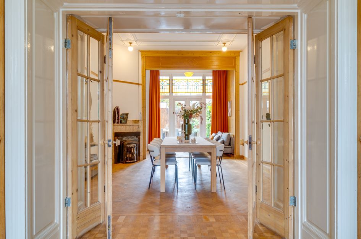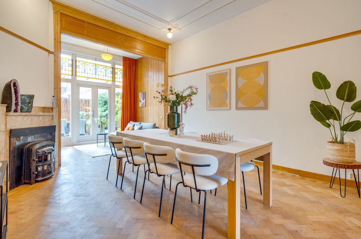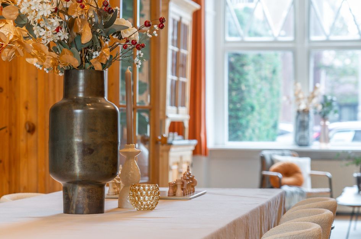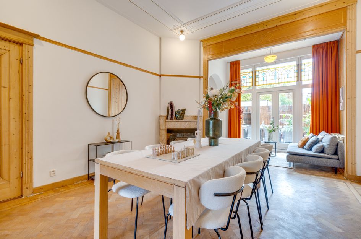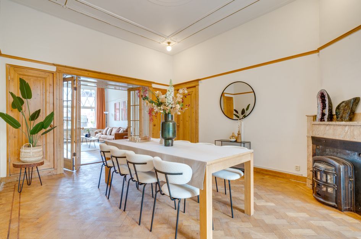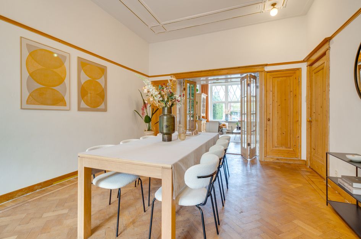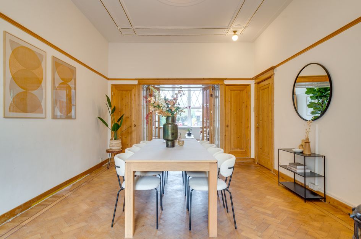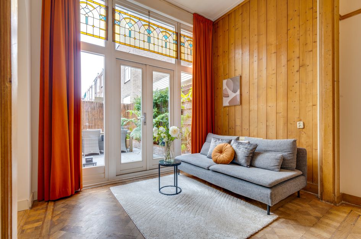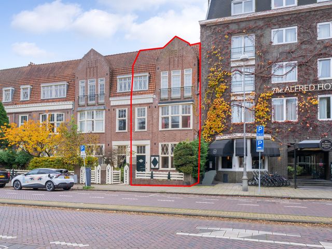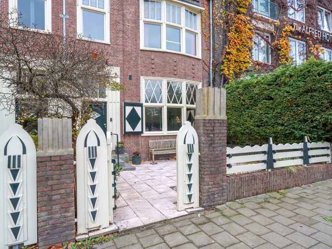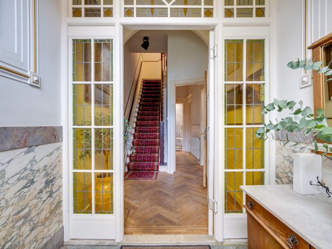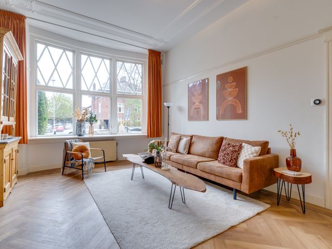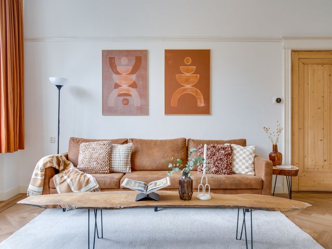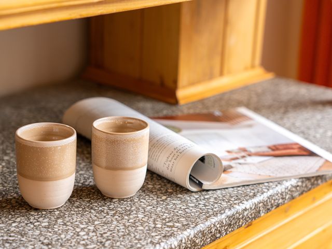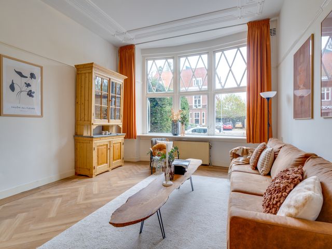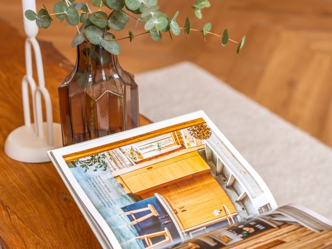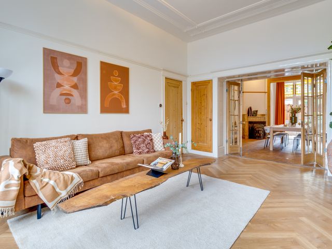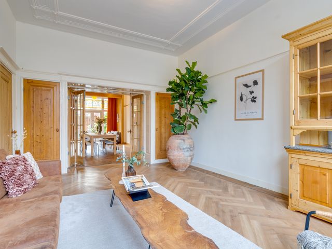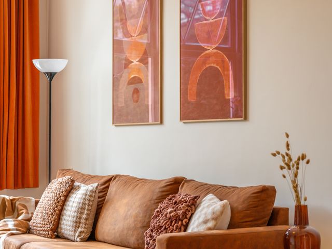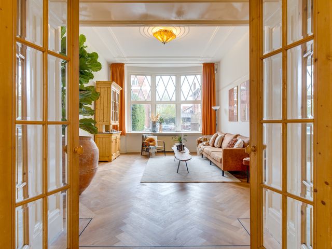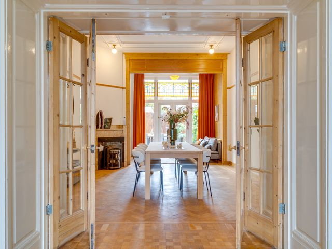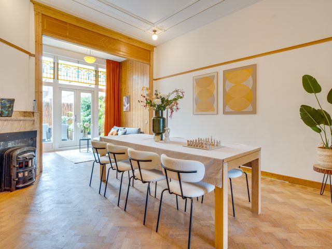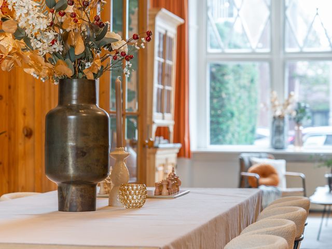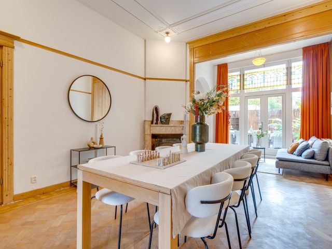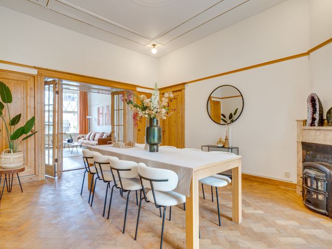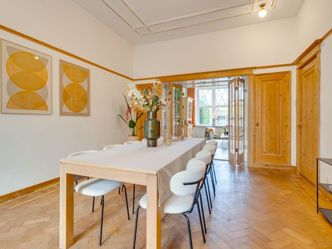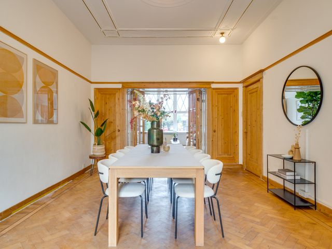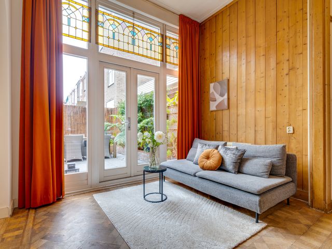Grandeur is het juiste woord.
English below.
Dit prachtige herenhuis waarvan de authentieke details bewaard zijn gebleven heeft een woonoppervlak van maar liefst 273 m2 en is v.v. 8 slaapkamers waarvan 2 slaapkamers toegang hebben tot het balkon, 3 badkamers, (wijn) kelder, een schitterend dakterras van 35 m2, riante voortuin en een zonnige achtertuin. Gelegen in het chique Amsterdam Oud-Zuid op een perceel van 185 m2. Als je door het huis loopt dan zal je zien dat er liefde en aandacht is besteed aan het onderhoud/modernisering. Sinds 1988 is deze woning namelijk niet meer van eigenaar gewisseld en dat zegt toch al genoeg!
Voor de verkoop hebben wij door een onafhankelijk adviesbureau een bouwkundig rapport laten opstellen. Het keuringsrapport is van 12-11-2024. Zo krijg je een extra goed beeld van de huidige staat van onderhoud. Natuurlijk is er ook een NEN 2580 meetrapport en een energielabel. Als je naar deze woning kijkt dan voel je de geschiedenis. Gebouwd in 1918 en als je hier komt te wonen dan mag je zeggen dat je in een beschermd rijksmonument woont met energielabel C. Het energielabel is geregistreerd op 04-11-2024. Alle belangrijke documenten zijn te downloaden in de dataroom (zie brochure). Hier lees je ook alle andere clausules en kan je eventueel een bod uitbrengen.
De Cornelis Schuytstraat/ Amsterdam Oud-Zuid:
Alles is hier op loop-fietsafstand. Denk aan exclusieve boetieks, geweldige horeca, heerlijke traiteurs, diverse scholen en het openbaar vervoer, de Cornelis Schuytstraat heeft het allemaal. En hoe lekker is het dat je binnen 10 minuten lopen in het Vondelpark staat? “De Schuyt” is één van de mooiste en meest geliefde locaties van Nederland. Een charmante en mondaine straat voor levensgenieters en fijnproevers. Little Paris in Amsterdam.
Indeling
Je doet je voordeur open en de authentieke details vliegen je om de oren. Denk aan de vestibule waarin je staat, het glas in lood en de opvallend hoge plafonds. De lange en sfeervolle hal zorgt voor toegang naar de voorkamer, woonkamer, keuken, eetgedeelte, badkamer met inloopdouche en toilet en de (wijn) kelder met meterkast. De voorkamer en woonkamer hebben meerdere inbouwkasten en in de woonkamer staat een houtkachel. De luxe keuken en badkamer zijn 2 jaar geleden vernieuwd. De L-vormige keuken is ruim en er is genoeg keukenapparatuur (afzuigkap en een vaatwasmachine). Een echte eyecatcher is toch wel het Belling Farmhouse 100 DFT zwart gasfornuis met gietijzeren pannendragers, 7 gasbranders en 3 ovens. De achtertuin is bereikbaar d.m.v. openslaande deuren via de keuken of het eetgedeelte.
Eerste verdieping
De statige trap brengt je naar de 1ste verdieping met een prachtige overloop met inbouwkast. Hier bevinden zich 2 grote slaapkamers, toiletruimte, badkamer met ligbad en dubbele wastafel en een kleinere slaapkamer. De grote slaapkamer aan de achterzijde heeft een eigen balkon en je zou hier gemakkelijk een luxe inloopkast kunnen maken. Alle slaapkamers hebben inbouwkasten.
Tweede verdieping
Je kan er niet omheen, want het glaswerk in het plafond is een plaatje. Hier bevinden zich maar liefst 4 slaapkamers en een badkamer met douche, design radiator en toilet. De slaapkamer aan de achterzijde heeft een balkon over de gehele breedte van het huis.
Overige verdiepingen
Speelkamer, slaapkamer of werkkamer. Wat ga jij hier doen? Deze ruimte is v.v. een airco, keukenblok met close-in boiler en er is een prachtig dakterras van circa 35 m2.
Tuin
Het mooie hekwerk aan de voorzijde past bij de rest van de woningen. In de afgesloten voortuin is genoeg ruimte voor het parkeren van fietsen. De verzorgde achtertuin heeft meerdere tuinkasten, voor bijvoorbeeld tuingereedschap en is gelegen op het westen. Zie jij jezelf hier al een wijntje drinken?
Bijzonderheden
- Op top locatie gelegen in Amsterdam Oud Zuid.
- Zeer centrale ligging en nabij scholen, winkelcentrum, supermarkt etc.
- Groot leefoppervlakte van maar liefst 273 m2.
- Energielabel C wat uitzonderlijk is. Eigenlijk hoeft een rijksmonument niet te worden v.v. een energielabel. Maar wij hebben toch een label laten opstellen voor de
verkoop omdat we dat belangrijk vinden.
- Houten kozijnen met dubbelglas dan wel voorzetglas (gehele voorgevel). In de achtergevel dubbelglas en HR++ glas.
- De badkamer op de begane grond en 2de verdieping zijn v.v. elektrische vloerverwarming.
- Begane grond vloer gedeeltelijk pvc met bies, parket en marmer.
- 1ste verdieping gedeeltelijk parket en laminaat. De badkamer is v.v. marmer.
- 2de verdieping laminaatvloeren.
- 3de verdieping linoleumvloer.
- 2 balkons en een groot dakterras.
- 8 slaapkamers en 3 badkamers.
- De houtkachel in de woonkamer is al heel lang niet gebruikt en werkt niet naar behoren.
- Aansluiting wasmachine in de keuken.
- CV-ketel in de kelder: Itho Daalderop Combifort 38/80+, bouwjaar 2008.
- Achtertuin gelegen op het westen.
- Verzorgde voor- en achtertuin.
- Buitenkraan in de achtertuin aanwezig.
- Betaald parkeren/parkeervergunning.
- Bouwkundige keuring, energielabel, clausules koopovereenkomst en NEN 2580 meetrapport aanwezig welke zijn te downloaden in de dataroom (zie brochure).
- Erfpacht: de woning is gebouwd op een perceel grond wat eigendom van de gemeente Amsterdam is. De gemeente heeft de grond in erfpacht uitgegeven. Op dit
moment bedraagt de erfpachtcanon € 1.254,43 en dient jaarlijks te worden voldaan tot 1 augustus 2041. Na 1 augustus 2041 zal de jaarlijkse canon € 12.593,52
bedragen + jaarlijkse indexatie. Het jaarlijks verschuldigde bedrag zal na 2041 hoogstwaarschijnlijk hoger zijn dan in de akte vermeld staat i.v.m. de inflatie. Het
staat een nieuwe eigenaar uiteraard vrij om met de gemeente te overleggen over een afkoop van de erfpachtcanon.
- De verkoper zou het fijn vinden als de overdracht plaatsvindt bij Albers en van Tienen notarissen. Een standaard offerte is toegevoegd aan de “dataroom”.
- De levering kan spoedig plaatsvinden.
English text:
Grandeur is the right word.
This beautiful mansion with preserved authentic details has a living area of no less than 273 m2 and is equipped with 8 bedrooms of which 2 bedrooms have access to the balcony, 3 bathrooms, (wine) cellar, a magnificent roof terrace of 35 m2, spacious front garden and a sunny backyard. Located in chic Amsterdam Oud-Zuid on a plot of 185 m2. If you walk through the house you will see that love and attention has been paid to maintenance/modernisation. In fact, this house has not changed hands since 1988, which says it all!
Before the sale, we had an independent consultancy draw up an architectural report. The inspection report is dated 12-11-2024. This gives you an extra good idea of the current state of maintenance. Of course, there is also a NEN 2580 measurement report and an energy label. When you look at this house, you can feel the history. Built in 1918 and when you come to live here you can say you live in a protected national monument with energy label C. The energy label is registered on 04-11-2024. All important documents can be downloaded in the data room (see brochure). Here you can also read all other clauses and make an offer if necessary.
The Cornelis Schuytstraat/ Amsterdam Oud-Zuid:
Everything is within walking-cycling distance here. Think exclusive boutiques, great restaurants, delicious caterers, various schools and public transport, the Cornelis Schuytstraat has it all. And how nice is it that you can be in the Vondelpark within a 10-minute walk? ‘De Schuyt’ is one of the most beautiful and beloved locations in the Netherlands. A charming and fashionable street for epicureans and foodies. Little Paris in Amsterdam.
Layout:
You open your front door and the authentic details fly around your ears. Think of the vestibule you are standing in, the stained glass and the remarkably high ceilings. The long and attractive hall provides access to the front room, living room, kitchen, dining area, bathroom with walk-in shower and toilet and the (wine) cellar with meter cupboard. The front room and living room have several built-in cupboards and the living room has a wood-burning stove. The luxury kitchen and bathroom were renewed 2 years ago. The L-shaped kitchen is spacious and there are plenty of kitchen appliances (cooker hood and dishwasher). A real eye-catcher is the Belling Farmhouse 100 DFT black gas cooker with cast-iron pan supports, 7 gas burners and 3 ovens. The rear garden can be accessed by French doors via the kitchen or the dining area.
1st floor:
The stately staircase takes you to the1st floor with a beautiful landing with built-in cupboard. Here you will find 2 large bedrooms, toilet room, bathroom with bathtub and double washbasin and a smaller bedroom. The large bedroom at the back has a private balcony and you could easily create a luxurious walk-in wardrobe here. All bedrooms have fitted wardrobes.
2nd floor:
There's no getting around it, what a picture the ceiling glasswork is. Here there are no less than 4 bedrooms and a bathroom with shower, design radiator and toilet. The rear bedroom has a full-width balcony.
3rd floor:
Playroom, bedroom or study. What will you do here?
This room is equipped with air conditioning, kitchenette with close-in boiler and there is a beautiful roof terrace of about 35 m2.
Garden:
The beautiful fencing at the front matches the rest of the houses. The enclosed front garden has enough space for parking bicycles. The well-kept back garden has several garden boxes, for example for garden tools, and is west-facing. Can you see yourself drinking wine here?
Details:
- Situated on top location in Amsterdam Oud Zuid.
- Very central location and near schools, shopping centre, supermarket etc.
- Large living area of no less than 273 m2.
- Energy label C which is exceptional. Actually, a national monument not have to have an energy label. But we had a label for the sale because we think it's
important.
- Wooden window frames with double-glazing or double-glazing (entire front façade). In the rear façade, double-glazed windows and HR++ glass.
- The bathroom on the ground floor and2nd floor are equipped with electric underfloor heating.
- Ground floor partly pvc with piping, parquet and marble.
- 1st floor partly parquet and laminate. The bathroom is v.v. marble.
- 2nd floor laminate flooring.
- 3rd floor linoleum flooring.
- 2 balconies and a large roof terrace.
- 8 bedrooms and 3 bathrooms.
- The wood stove in the living room has not been used for a very long time and works not working properly.
- Washing machine connection in the kitchen.
- Boiler in the basement: Itho Daalderop Combifort 38/80+, built in 2008.
- Backyard facing west.
- Well-kept front and back garden.
- Outside tap in the backyard.
- Paid parking/parking permit.
- Building inspection, energy label, clauses purchase agreement and NEN 2580 measurement report available for download in the dataroom (see brochure).
- Leasehold: the house is built on a plot of land owned by the Amsterdam municipality. The municipality has issued a long lease on the land. Currently, the ground
rent amounts to € 1,254.43 and is payable annually until 1 August 2041. After 1 August 2041, the annual canon will be €12,593.52 + annual indexation. The annual
amount due after 2041 will most likely be higher than stated in the deed due to inflation. A new owner is of course free to consult with the municipality about a
redemption of the ground rent.
- The seller would be pleased if the transfer takes place at Albers and van Tienen notaries. A standard quotation has been added to the ‘data room’.
- The delivery date can take place soon.
Cornelis Schuytstraat 62
Amsterdam
€ 2.800.000,- k.k.
Omschrijving
Lees meer
Kenmerken
Overdracht
- Vraagprijs
- € 2.800.000,- k.k.
- Status
- beschikbaar
- Aanvaarding
- in overleg
Bouw
- Soort woning
- woonhuis
- Soort woonhuis
- herenhuis
- Type woonhuis
- tussenwoning
- Aantal woonlagen
- 4
- Kwaliteit
- normaal
- Bouwvorm
- bestaande bouw
- Bouwperiode
- 1906-1930
- Dak
- zadeldak
- Keurmerken
- energie Prestatie Advies en bouwkundige Keuring
- Voorzieningen
- airconditioning
Energie
- Energielabel
- C
- Verwarming
- c.v.-ketel en airconditioning
- Warm water
- c.v.-ketel en elektrische boiler eigendom
- C.V.-ketel
- gas gestookte cv-ketel uit 2008 van Itho Daalderop Combifort 38/80+, eigendom
Oppervlakten en inhoud
- Woonoppervlakte
- 273 m²
- Perceeloppervlakte
- 185 m²
- Inhoud
- 1.210 m³
- Inpandige ruimte oppervlakte
- 21 m²
- Buitenruimte oppervlakte
- 56 m²
Indeling
- Aantal kamers
- 9
- Aantal slaapkamers
- 8
Buitenruimte
- Ligging
- in centrum en in woonwijk
Lees meer
