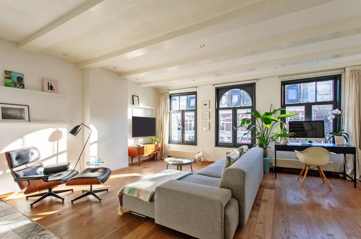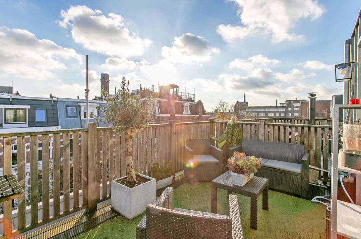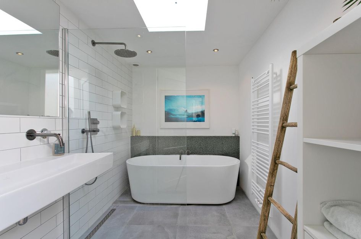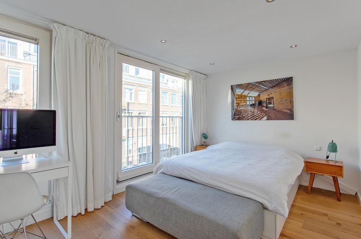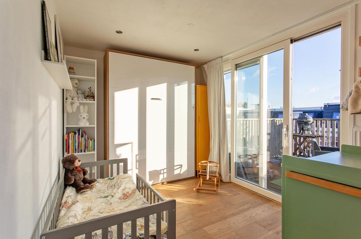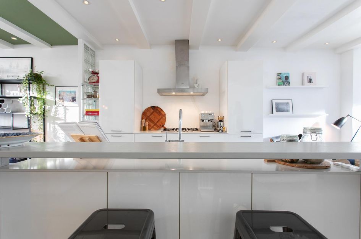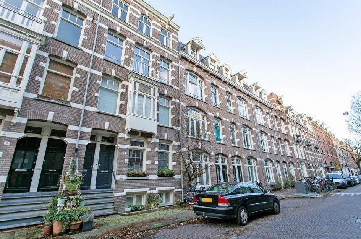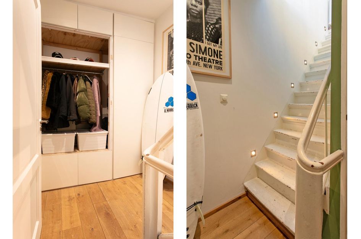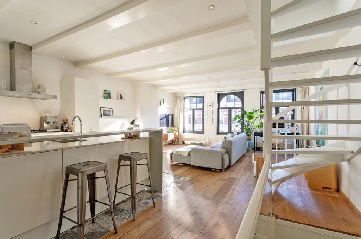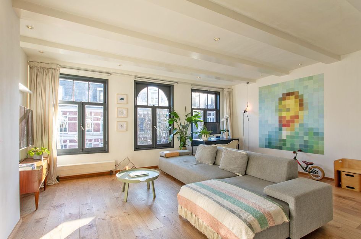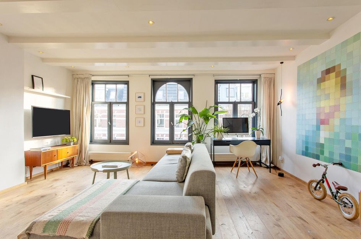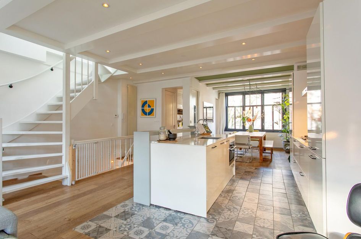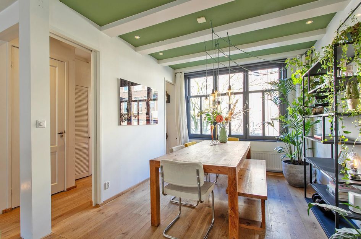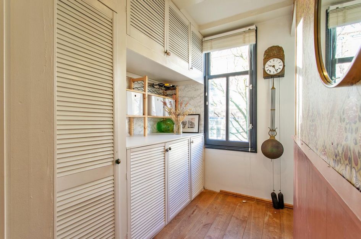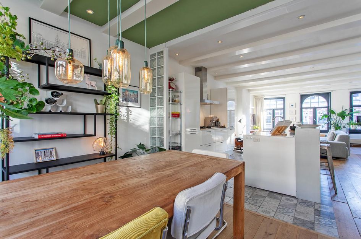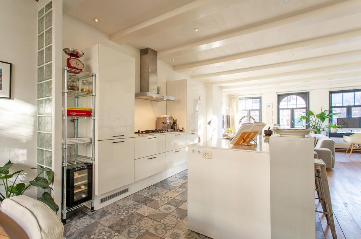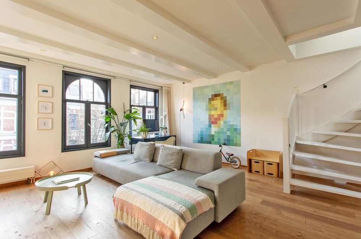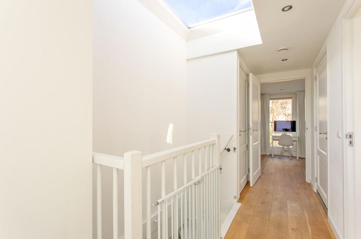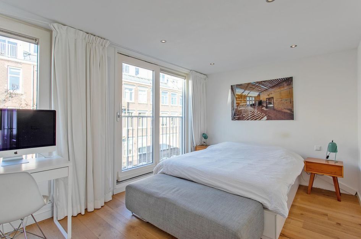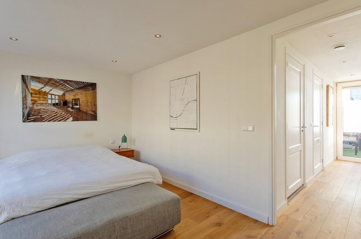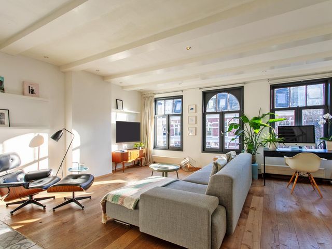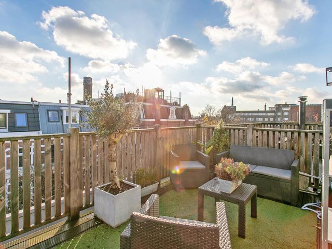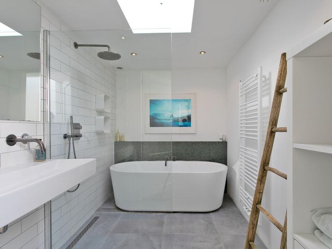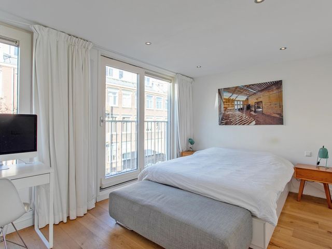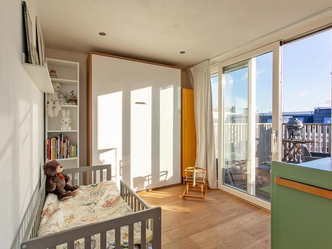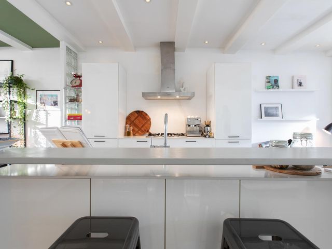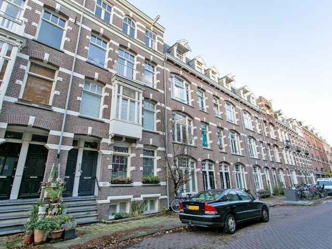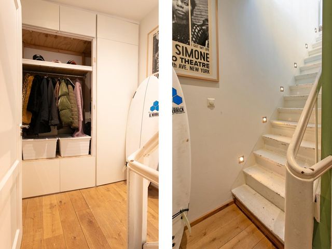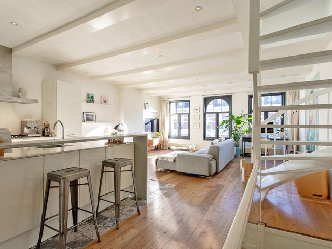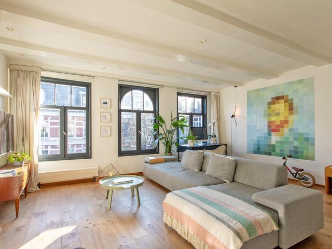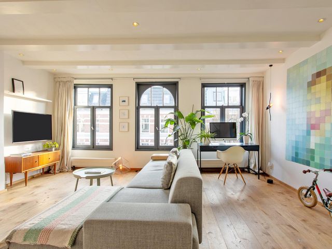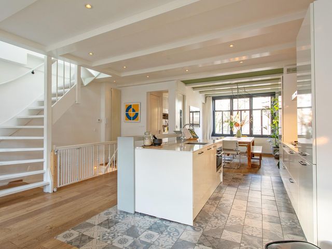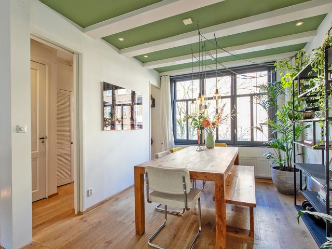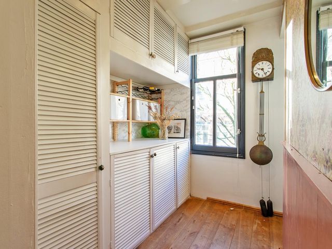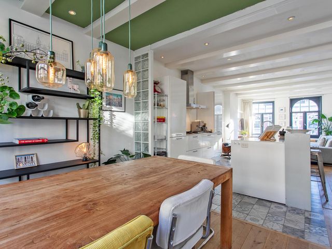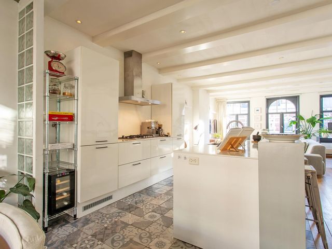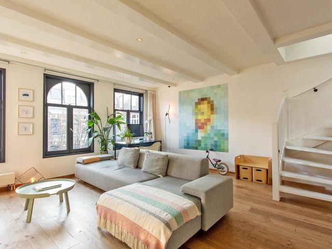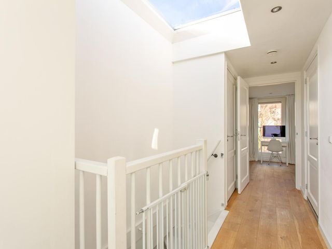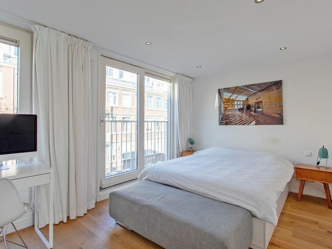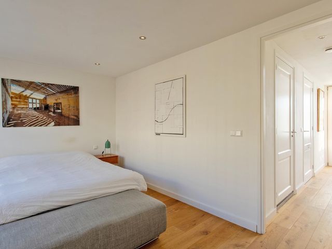** ENGLISH TEXT BELOW **
Werkelijk prachtig dubbel bovenhuis van 105 m2 met dakterras, zeer centraal gelegen in de meest begeerde wijk van Amsterdam: Duivelseiland in het Museumkwartier.
Het bovenhuis bevindt zich in een charmant pand uit 1899 waarbij de vierde verdieping eind 2019 is gerealiseerd. Dit is de ideale woning voor woningzoekenden die veel lichtinval wensen, en die een stijl waarderen waarin klassiek en modern feilloos in elkaar overlopen.
De Cornelis Anthoniszstraat is een bekende straat op Duivelseiland in het chique Oud-Zuid. Het is een rustige straat, welke om de hoek is gelegen van de reuring van het Museumplein en de Van Baerlestraat, en over de brug bevindt zich de hippe buurt “de Pijp”. Het is een prettige buurt waar woongenot centraal staat. Het ligt zeer gunstig ten opzichte van luxe restaurants, mooie boetieks en musea. Daarnaast is het perfect gelegen tussen twee groene parken in: het Vondelpark en het Sarphatipark.
Indeling
Ingang via het nette gemeenschappelijke trappenhuis. De woning heeft een eigen opgang naar de derde verdieping met op de tweede verdieping een ruime hal voor het opbergen van jassen.
Via de statige, interne trap bereik je de royale en zonovergoten woonverdieping. Wat een zee aan ruimte! Het woongedeelte is door de open keuken, met groot kookeiland, opgedeeld in een fijne zit- en eethoek. De voorzijde van het huis heeft een grote raampartij wat de living nog prettiger maakt dan deze al is. Door de zuidelijke oriëntatie en de hoge ligging, vindt de zon hier perfect haar weg. De in het zicht liggende plafondbalken, in combinatie met de rustige kleurstelling en houten vloer, geven de woning een klassieke uitstraling.
In het hart van de woning bevindt zich de geweldige, moderne open keuken. De keuken biedt zo veel ruimte dat iedere chef zijn of haar hart hier kan ophalen. Het kookeiland is niet alleen functioneel, maar biedt ook ruimte om aan te zitten. Uiteraard is deze voorzien van alle gemakken en inbouwapparatuur, zoals een vijfpits-gasfornuis, afzuigkap, koel-vriescombinatie, vaatwasser én verrassend veel (verborgen) opbergruimte. Zo zijn er aan beide zijden van het eiland kasten gemaakt. Aan de achterzijde van de verdieping is de eetkamer te vinden waar met gemak een grote eettafel past. Het is desgewenst mogelijk om hier eenvoudig een slaapvertrek te realiseren door het plaatsen van een enkele wand. Achter de wand aan de linkerzijde bevinden zich kasten met opbergruimte, ruimte voor een wasmachine en droger, en een separaat toilet.
Via de interne trap bereik je de vierde verdieping met ruime hal naar de slaapkamers. Deze etage is eind 2019 gerealiseerd en voldoet aan al het moderne wooncomfort met hoogwaardige isolatie. De master bedroom is niet alleen ruim, maar ook erg licht door de plafondhoge kozijnen met HR++ beglazing. Aan de voorzijde ligt de tweede slaapkamer, die ook uitstekend van formaat is. Deze kamer biedt toegang tot het fijne en bovenal zonnige dakterras (zuidgeoriënteerd), maar deze is ook via de overloop te bereiken. Het dakterras is ook via de hal te bereiken en is bij uitstek de perfecte plek om gedurende het hele jaar van de zon te genieten.
Tussen de slaapkamers in bevindt zich de zeer luxe badkamer. Er is een groot ligbad, inloop regendouche, dubbele wastafel met meubel en radiator voor warme handdoeken. Het tweede toilet is separaat. In deze verdieping zijn twee dakramen gerealiseerd waardoor zowel de badkamer als het trappenhuis goed worden verlicht.
Deze woning biedt enorm veel woongenot en is perfect voor de volgende stap in een prachtig gedeelte van Amsterdam: Duivelseiland. Dit chique bovenhuis is zeker een bezichtiging waard.
Omgeving
De Cornelis Anthoniszstraat ligt op een centrale locatie op Duivelseiland, in Amsterdam Oud-Zuid. Het ligt om de hoek van de Van Baerlestraat, dat bekend staat om tal van leuke restaurants, cafés en een divers aanbod van winkels. Het strekt zich uit tot aan het Museumplein (bekend om haar geweldige musea, zoals het Rijksmuseum) en het iconische Vondelpark. Een prachtig winkelaanbod is te vinden op de PC Hooftstraat, maar ook op de nabijgelegen Beethovenstraat. Ook ligt het bruisende ‘de Pijp’ om de hoek.
De woning is uitstekend te bereiken met het openbaar vervoer (tram 3, 5 en 12) en met de auto bereikt men zo de A10.
Bijzonderheden
- Prachtig licht dubbel bovenhuis van 105 m2;
- Gelegen in het Museumkwartier op EIGEN GROND;
- Zonnig en vergund dakterras van 13,4 m2;
- Royale woonverdieping met luxe open keuken;
- Eind 2019 is de dakopbouw gerealiseerd en zijn twee volwaardige slaapkamers gecreëerd;
- Heerlijke, luxe badkamer voorzien van ligbad en inloopdouche;
- Kleinschalige en financieel gezonde VVE, de administratie is in eigen beheer;
- Maandelijkse servicekosten € 120,-;
- In de koopakte wordt een ouderdomsclausule opgenomen, omdat het een pand uit 1899 betreft;
- Levering in overleg, kan spoedig
** ENGLISH **
Truly stunning double top floor apartment of 105 m2 with a rooftop terrace, very centrally located in the most desirable neighborhood in Amsterdam: Duivelseiland, in Museum Quarter.
The apartment is situated in a charming building from 1899, with the fourth floor added at the end of 2019. It is the perfect home for those who desire plenty of natural light and appreciate a style in which classic and modern blend seamlessly together.
The Cornelis Anthoniszstraat is a well-known quiet street in Museum Quarter in the posh Oud-Zuid, just around the corner from the lively Museum Square and Van Baerlestraat, with de Pijp just on the other side of the bridge. It's a very pleasant neighborhood where 'comfortable living' is a lifestyle. The location is very favorable in terms of luxury restaurants, beautiful boutiques, and museums. In addition, it is perfectly situated between two green parks: the Vondelpark and the Sarphatipark.
Layout
Entrance through the neat common staircase. The house has its own entrance to the third floor with a spacious hall on the second floor for storing coats.
Through the stately, internal staircase, you reach the generous and sun-drenched living floor. What an expanse of space! The living area is divided into a nice sitting and dining area by the open kitchen, with a large cooking island. The front of the house has a large window section which makes the living even more pleasant. Due to the southern orientation and the high location, the sun finds its way perfectly here. The exposed ceiling beams, combined with the calm color scheme and wooden floor, give the house a classic appearance.
At the heart of the home is the wonderful, modern open kitchen. The kitchen offers so much space that any chef can find joy here. The cooking island is not only functional but also provides space to sit. Of course, it is equipped with all conveniences and built-in appliances, such as a five-burner gas stove, extractor hood, fridge-freezer combination, dishwasher, and surprisingly a lot of (hidden) storage space. Cabinets have been made on both sides of the island. At the rear of the floor is the dining room where a large dining table fits easily. An additional bedroom can easily be made by creating a wall. Behind the wall on the left side are cabinets with storage space, room for a washing machine and dryer, and a separate toilet.
Through the internal staircase, you reach the fourth floor with a spacious hall to the bedrooms. This floor was created in late 2019 and meets all modern living comforts with high-quality insulation. The master bedroom is not only spacious but also very light due to the ceiling-high frames with HR++ glazing. The second bedroom is at the front, which is also excellent in size. This room provides access to the nice and above all sunny roof terrace (south-oriented), but it is also accessible via the landing. The roof terrace can also be accessed from the hallway and is the perfect place to enjoy the sun all year round.
Between the bedrooms is the very luxurious bathroom with a skylight. In the extension, a skylight has been created so that the bathroom is well lit. There is a large bathtub, walk-in rain shower, double sink with furniture, and a radiator for warm towels. The second toilet is separate. The two skylights on this floor provide ample natural light in both the bathroom and the staircase
This property offers a great deal of living pleasure and is perfect for the next step in a beautiful part of Amsterdam: Duivelseiland. This chic double top floor is definitely worth a visit.
Surroundings
The Cornelis Anthoniszstraat is centrally located on Duivelseiland, in Amsterdam Oud-Zuid. It is just around the corner from Van Baerlestraat, known for its many nice restaurants, cafes, and a diverse range of shops. It extends to the Museumplein (known for its great museums, such as the Rijksmuseum) and the iconic Vondelpark. A beautiful range of shops can be found on PC Hooftstraat, but also on the nearby Beethovenstraat. The bustling 'de Pijp' is also just around the corner.
The property is easily accessible by public transport (tram 3, 5, and 12) and by car, one can quickly reach the A10.
Particulars
- Beautiful light double top floor apartment of 105 m2;
- Located in the Museum Quarter on OWN GROUND;
- Sunny and licensed roof terrace of 13,4 m2;
- Spacious living floor with luxury open kitchen;
- The roof construction was created at the end of 2019 and two full-sized bedrooms were constructed;
- Delightful, luxurious bathroom equipped with a bathtub and walk-in shower;
- Small-scale and financially healthy HOA, the administration is managed in-house;
- Monthly service costs € 120,-;
- An age clause will be included in the purchase deed, as it is a building from 1899;
- Delivery in consultation, can be soon.
Cornelis Anthoniszstraat 11 3
Amsterdam
€ 975.000,- k.k.
Omschrijving
Lees meer
Kenmerken
Overdracht
- Vraagprijs
- € 975.000,- k.k.
- Status
- verkocht onder voorbehoud
- Aanvaarding
- in overleg
Bouw
- Soort woning
- appartement
- Soort appartement
- bovenwoning
- Aantal woonlagen
- 2
- Woonlaag
- 4
- Kwaliteit
- luxe
- Bouwvorm
- bestaande bouw
- Open portiek
- nee
- Huidige bestemming
- woonruimte
- Dak
- plat dak
- Voorzieningen
- dakraam en glasvezel kabel
Energie
- Energielabel
- C
- Verwarming
- c.v.-ketel
- Warm water
- c.v.-ketel
- C.V.-ketel
- combi-ketel, eigendom
Oppervlakten en inhoud
- Woonoppervlakte
- 105 m²
- Buitenruimte oppervlakte
- 13 m²
Indeling
- Aantal kamers
- 4
- Aantal slaapkamers
- 3
Buitenruimte
- Tuin
- Achtertuin met een oppervlakte van 13 m² en is gelegen op het zuiden
Garage / Schuur / Berging
- Parkeergelegenheid
- betaald parkeren en parkeervergunningen
Lees meer
