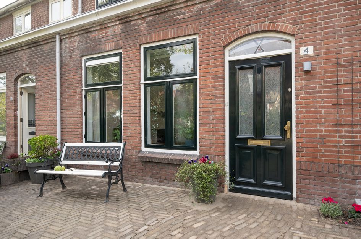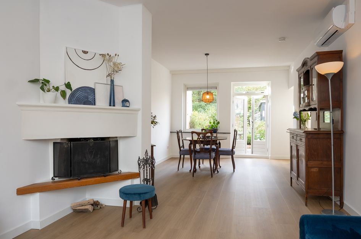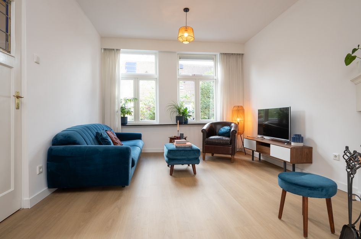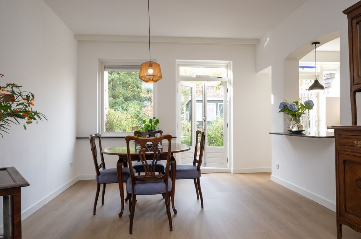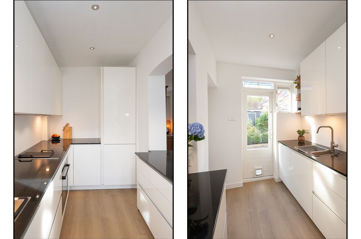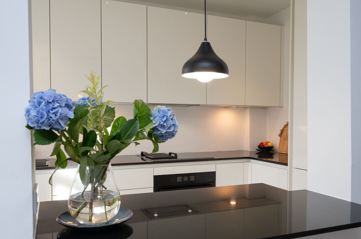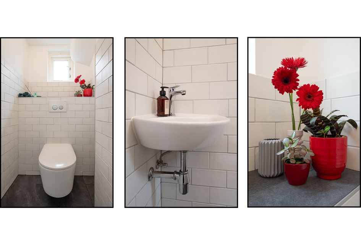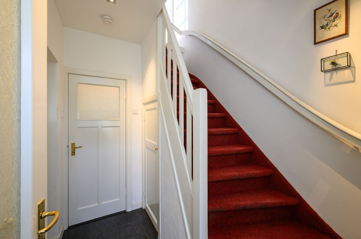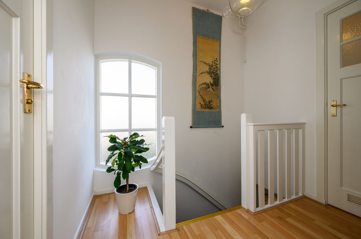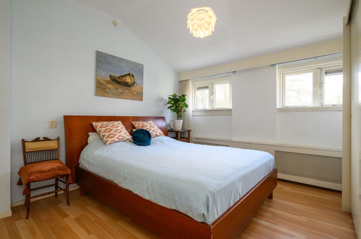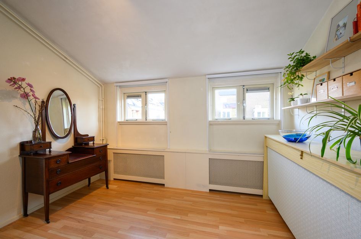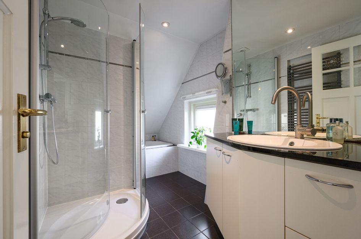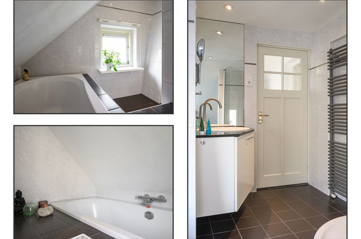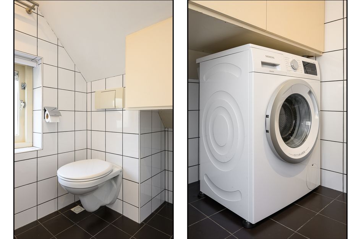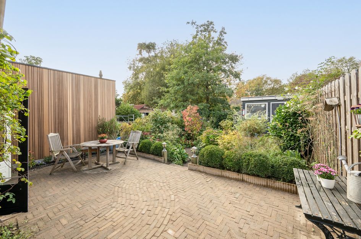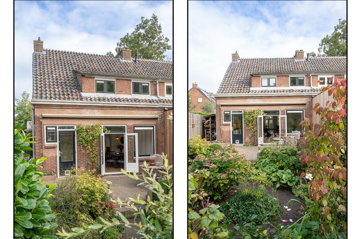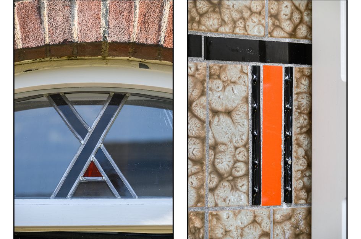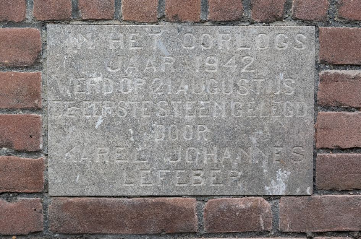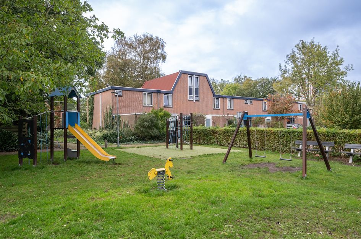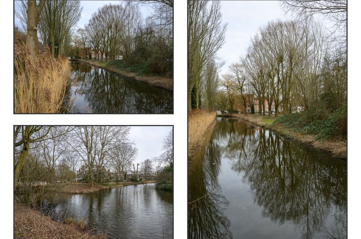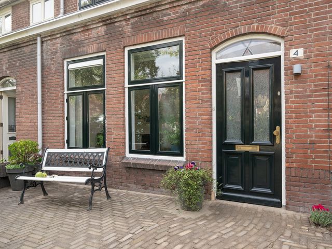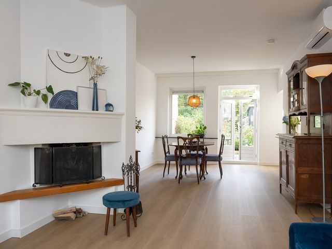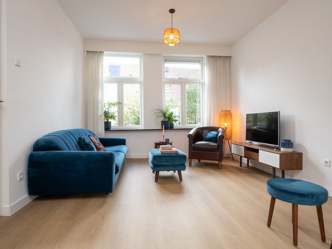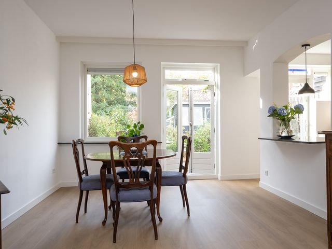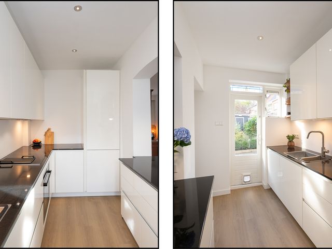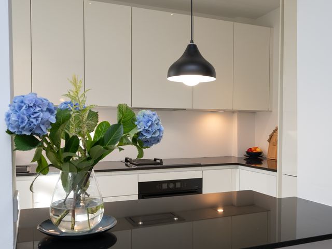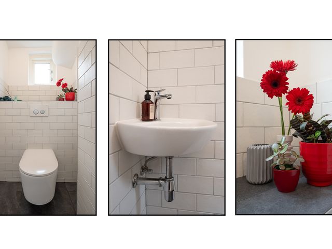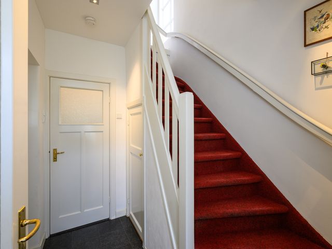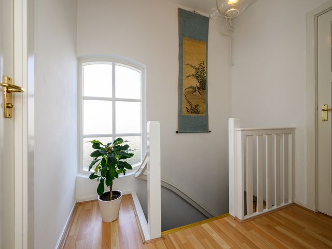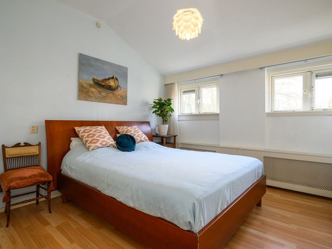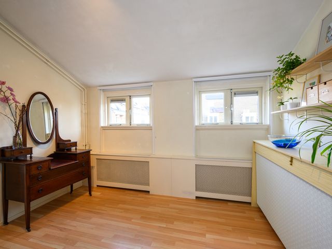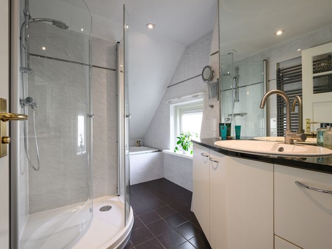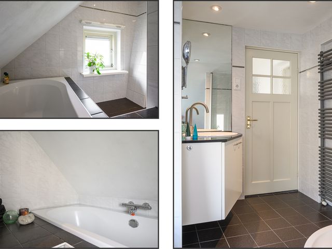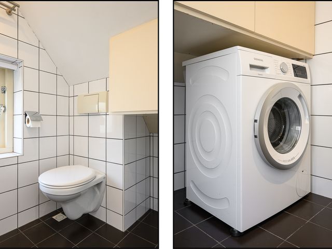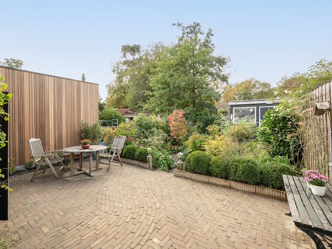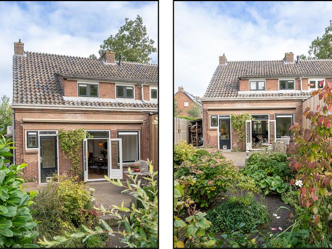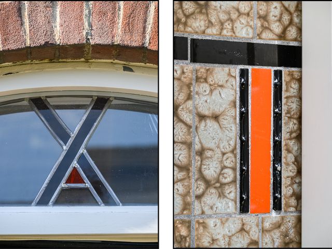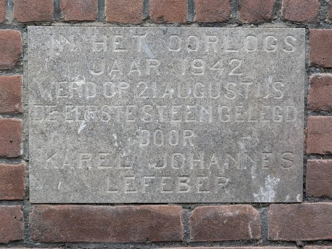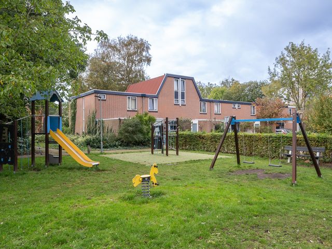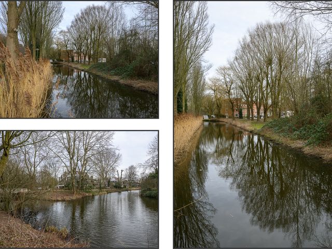Rustiek wonen op eigen grond in Duivendrecht. Dit is uw kans!
Clarissenhof 4, 1115 CE Duivendrecht
Ben je op zoek naar een karakteristieke en goed onderhouden eengezins-hoekwoning aan een gezellig hofje met speelgelegenheid voor kinderen om de hoek?
Zoek dan niet verder, Clarissenhof 4 dé woning. Gelegen op een mooi perceel van ca. 247m² eigen grond met een vrijstaande houten berging.
Het rustige Duivendrecht behoort tot de gemeente Ouder-Amstel (heeft een dorps karakter) en is ingesloten tussen Amsterdam en Diemen, kent géén erfpacht.
Het Dorpsplein van Duivendrecht met een supermarkt, drogist, sporthal, medisch centrum en horeca bevindt zich op loopafstand.
Daarnaast zijn grotere winkelcentra bereikbaar op fietsafstand, zoals winkelcentrum Oostpoort in Amsterdam en winkelcentrum Kruidenhof te Diemen.
Voor de sport- en recreatieliefhebber zijn de Weespertrekvaart en sportpark Middenmeer op loopafstand te vinden.
Centrale ligging t.o.v. de uitvalswegen naar de A10/A9 en Amsterdam (Gooiseweg), metro en NS-stations Amsterdam Amstel of Duivendrecht.
Indeling
Begane grond:
Entree/tochthal met de meterkast in de trapkast, de keurige toiletruimte met vrijhangend toilet en toegang middels de glas-in-looddeur tot de speelse doorzonwoonkamer met een open haard, openslaande deuren naar de achtertuin en grote raampartijen, wat garant staat voor veel natuurlijke lichtinval.
De ½ open moderne keuken is uitgevoerd met:
- Hoogglans fronten in lichte kleurstelling en donkere/zwart granieten werkbladen;
- RVS afzuigkap met timer;
- koel/vriescombinatie;
- vaatwasmachine;
- inductie kookplaat;
- fullsize combi-magnetron;
- veel bergruimte en een “Le Man” hoekkast.
Sfeervol ingerichte voor- en zonnige achtertuin (westen) welke zijn afgewerkt met:
- sierbestrating met borders, verlichting en terrassen;
- achterom naast de vrijstaande houten berging;
- zonnescherm.
Eerste verdieping:
Speelse overloop met toegang tot twee goed geproportioneerde slaapkamers met inbouwkasten, de wasruimte met het 2e toilet, bergvliering met opstelplaats Cv-ketel ’24 (vlizotrap) en de fraai afgewerkte badkamer (’10) met:
- lichte wandbetegeling tot het plafond;
- ½ ronde douchecabine met thermostaatkraan;
- Duoligbad met thermostaatkraan;
- vrijhangend op maat gemaakte wastafelmeubel.
Kenmerken:
- De woning is compleet opnieuw gefundeerd in 2025.
- De volledige begane grond is voorzien van vloerverwarming en een mooie pvc vloer met houtmotief.
- Alle wanden zijn strak afgewerkt in lichte kleurstelling en airco’s op de bgg en 1e verdieping;
- 6 zonnepanelen op de berging en mogelijkheid voor een uitbouw aan de achterzijde;
- Bouwjaar 1943, woonoppervlakte ca. 89m², inhoud ca. 329m³; perceel: ca. 247m²;
- Géén erfpacht. (dus eigen grond);
- Oplevering in overleg;
- Kortom een interessante woning, die zeker een bezichtiging waard is.
- Bezoek onze website of bel voor meer informatie: 036-7634346.
De verkopers/bewoners over dit huis: “Het is heerlijk rustig wonen hier, terwijl je toch zó in hartje Amsterdam bent. Dit hofje is echt een gouden plekje, waar je heerlijk samen kunt leven in een prettig buurt met fijne buren”).
Disclaimer:
Alhoewel zorgvuldig samengesteld, kunnen er aan deze tekst geen rechten worden ontleend. Wij staan dan ook niet in voor de juistheid en volledigheid van de getoonde gegevens.
English below
Rustic private owned living in Duivendrecht. This is your chance!
Clarissenhof 4, 1115 CE Duivendrecht
Are you looking for a characteristic and well-maintained single-family corner house on a cozy courtyard with a playground for children around the corner? Then look no further, Clarissenhof 4 is the house for you. Located on a beautiful plot of approx. 247m² of private land with a detached wooden shed. The quiet Duivendrecht belongs to the municipality of Ouder Amstel (has a village character) and is enclosed between Amsterdam and Diemen, has no ground lease.
The village square of Duivendrecht, with a supermarket, drugstore, sports hall, medical center, and restaurants, is within walking distance. In addition, larger shopping centers are within cycling distance, such as the Oostpoort shopping center in Amsterdam and the Kruidenhof shopping center in Diemen. For sports and recreation enthusiasts, the Weespertrekvaart and Middenmeer sports park are within walking distance. Centrally located in relation to the highways to the A10/A9 and Amsterdam (Gooiseweg), metro and Amsterdam Amstel or Duivendrecht train stations.
Layout Ground floor: Entrance/hallway with the meter cupboard in the stair cupboard, the neat toilet with free-hanging toilet and access through the stained glass door to the playful living room with a fireplace, French doors to the backyard and large windows, which guarantees plenty of natural light. The semi-open modern kitchen is equipped with:
- High-gloss fronts in light colors and dark/black granite countertops;
- Stainless steel extractor hood with timer;
- Fridge/freezer combination;
- Dishwasher;
- Induction hob;
- Full-size combination microwave;
- Plenty of storage space and a “Le Man” corner cupboard.
Attractively landscaped front and sunny back garden (west facing) finished with:
- Decorative paving with borders, lighting, and terraces;
- Back entrance next to the detached wooden shed;
- Awning.
First floor: Playful landing with access to two well-proportioned bedrooms with built-in wardrobes, the laundry room with the second toilet, storage loft with space for the central heating boiler '24 (loft ladder) and the beautifully finished bathroom ('10) with:
- light wall tiles up to the ceiling;
- Semi-circular shower cubicle with thermostatic tap;
- Double bath with thermostatic tap;
- Freestanding custom-made washbasin unit.
Features:
- The house was completely re-founded in 2025.
- The entire ground floor has underfloor heating and attractive PVC flooring with a wood pattern.
- All walls are finished in light colors and there is air conditioning on the ground floor and first floor;
- Six solar panels on the storage room and possibility for an extension at the rear;
- Built in 1943, living area approx. 89 m², volume approx. 329 m³; plot: approx. 247 m²;
- No ground lease (i.e., freehold);
- Delivery in consultation;
- In short, an interesting house that is definitely worth a visit.
- Visit our website or call for more information: 036-7634346.
The sellers/residents say about this house: “It's wonderfully peaceful living here, while still being right in the heart of Amsterdam. This courtyard is truly a gem, where you can enjoy living together in a pleasant neighborhood with nice neighbors.”
Disclaimer:
Although carefully compiled, no rights can be derived from this text. We therefore cannot guarantee the accuracy and completeness of the information provided.
Rustic living in Duivendrecht. This is your chance!
Clarissenhof 4, 1115 CE Duivendrecht
Characteristic and well maintained single-family corner house in a cosy courtyard with children's play area around the corner. Situated on a nice plot of approx. 247m² own land with a detached wooden shed. Quiet Duivendrecht belongs to the municipality of Ouder Amstel (has a village character) and is enclosed between Amsterdam and Diemen, has no ground lease.
The village square of Duivendrecht with a supermarket, chemist, sports hall, medical centre and restaurants is at walking distance. In addition, larger shopping centres are within cycling distance, such as Oostpoort shopping centre in Amsterdam and Kruidenhof shopping centre in Diemen. For sports and recreation lovers, the Weespertrekvaart and sports park Middenmeer are within walking distance. Central location in relation to the A10/A9 motorways and Amsterdam (Gooiseweg), metro and NS stations Amsterdam Amstel or Duivendrecht.
Layout
Ground floor:
Entrance/entrance hall with the meter cupboard in the stairs cupboard, the neat toilet with free hanging toilet and access through the stained-glass door to the playful through lounge with a fireplace, French doors to the back garden and large windows, which guarantees plenty of natural light. The ½ open modern kitchen is fitted with:
- High-gloss fronts in light colour scheme and dark/black granite worktops;
- stainless steel extractor hood with timer;
- fridge/freezer;
- dishwasher;
- induction hob;
- full-size combination microwave oven;
- plenty of storage space and a ‘Le Man’ corner cupboard.
Tastefully decorated front and sunny rear garden (west) which are finished with:
- ornamental paving with borders, lighting and terraces;
- backyard next to the detached wooden shed;
- sunscreen.
First floor:
Playful landing with access to two well-proportioned bedrooms with fitted wardrobes, the laundry room with the 2nd toilet, storage loft with central heating boiler ‘24 (loft ladder) and the beautifully finished bathroom (’10) with:
- light wall tiling to ceiling;
- ½ round shower cabin with thermostat tap;
- Duo bath with thermostatic tap;
- free-hanging customized washbasin cabinet.
General: The residential block (3 houses) needs a new foundation. The seller, together with the two adjacent neighbours, has already requested quotes for the repair work. An initial estimate of these costs amounts to approx. €100,000 per house. It is up to the buyer, in cooperation with the neighbours, to carry out this foundation repair. This can be entered into the plans with the neighbours. In addition, the possibility of immediately installing underfloor heating or permit-free expansion.
Features:
- All walls are tightly finished in light colours and air conditioning on the bgg and 1st floor;
- 6 solar panels on the storage room and possibility for a rear extension;
- Built in 1943, living area approx 89², content approx 329m³; plot: approx 247m²;
- Foundation repair is necessary;
- No ground lease. (So own land);
- Asking price: € 550,000,- k.k.;
- Delivery in consultation;
- In short, an interesting property, definitely worth a visit.
- Visit our website or call for more information: 036-7634346.
The sellers/residents about this house: ‘It is very quiet to live here, yet you are right in the heart of Amsterdam. This courtyard really is a golden spot, where you can enjoy living together in a pleasant neighbourhood with nice neighbours").
Disclaimer:
Although carefully compiled, no rights can be derived from this text. We therefore do not guarantee the accuracy and completeness of the information shown.
Clarissenhof 4
Duivendrecht
€ 675.000,- k.k.
Omschrijving
Lees meer
Kenmerken
Overdracht
- Vraagprijs
- € 675.000,- k.k.
- Status
- beschikbaar
- Aanvaarding
- in overleg
Bouw
- Soort woning
- woonhuis
- Soort woonhuis
- eengezinswoning
- Type woonhuis
- hoekwoning
- Aantal woonlagen
- 3
- Kwaliteit
- normaal
- Bouwvorm
- bestaande bouw
- Bouwperiode
- 1931-1944
- Dak
- zadeldak
- Keurmerken
- energie Prestatie Advies
- Voorzieningen
- buitenzonwering, airconditioning, rookkanaal en glasvezel kabel
Energie
- Energielabel
- C
- Verwarming
- c.v.-ketel, open haard en vloerverwarming geheel
- Warm water
- c.v.-ketel
- C.V.-ketel
- gas gestookte combi-ketel uit 2024 van Remeha, eigendom
Oppervlakten en inhoud
- Woonoppervlakte
- 89 m²
- Perceeloppervlakte
- 247 m²
- Inhoud
- 329 m³
Indeling
- Aantal kamers
- 3
- Aantal slaapkamers
- 2
Buitenruimte
- Ligging
- aan rustige weg, in woonwijk en beschutte ligging
- Tuin
- Achtertuin met een oppervlakte van 112 m² en is gelegen op het westen
Garage / Schuur / Berging
- Schuur/berging
- vrijstaand hout
Lees meer
