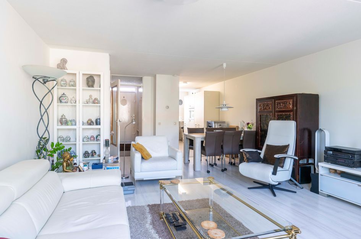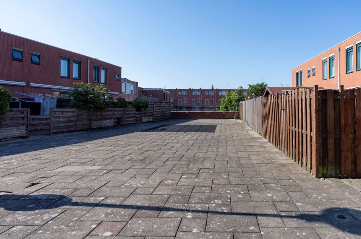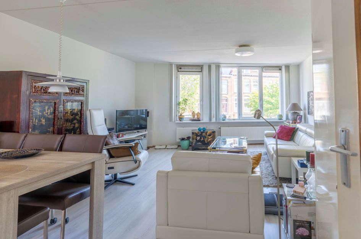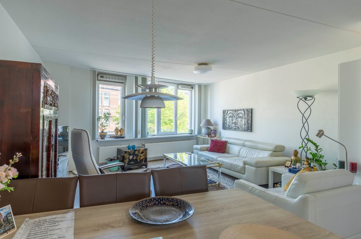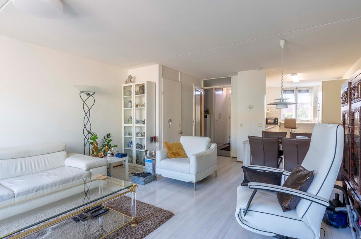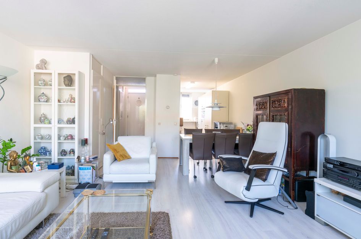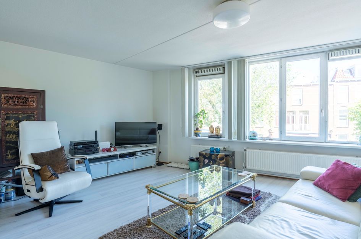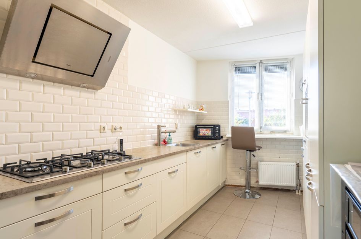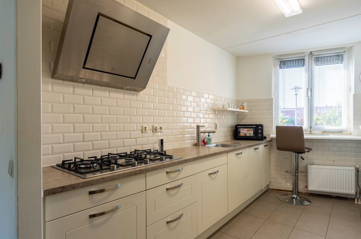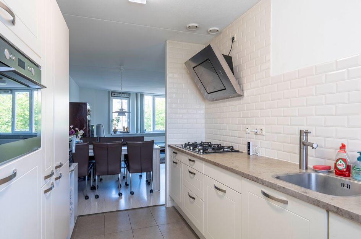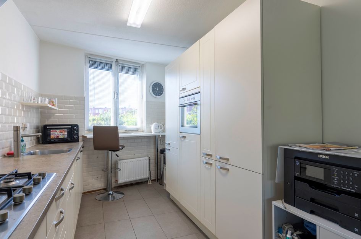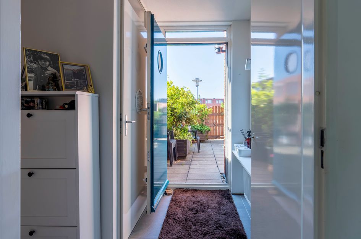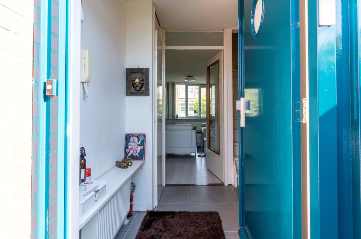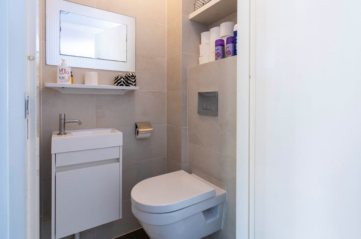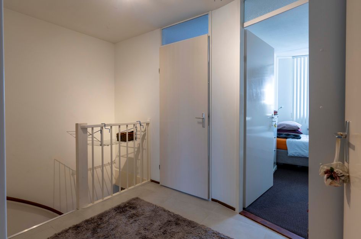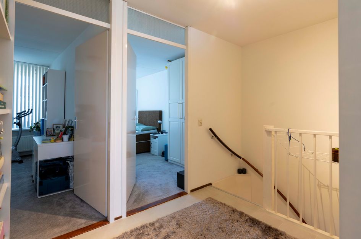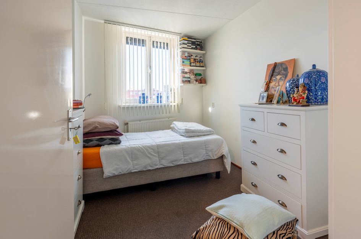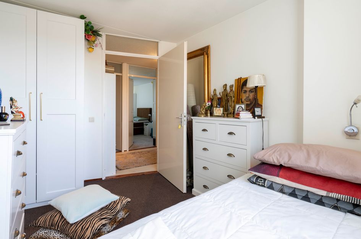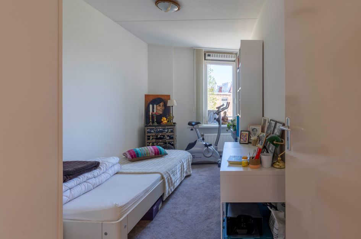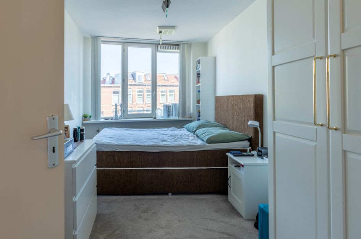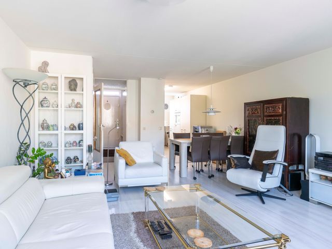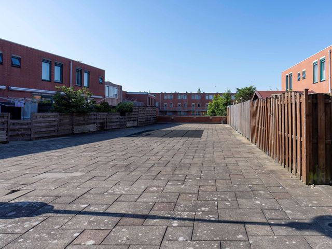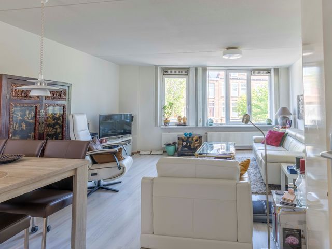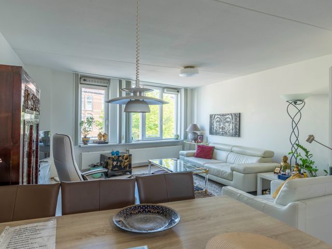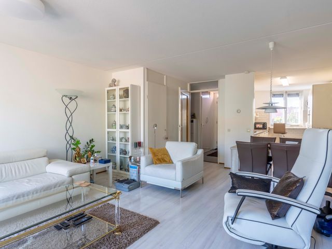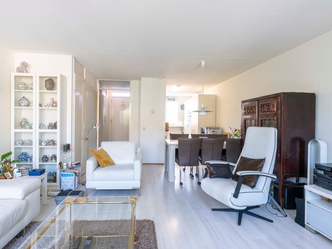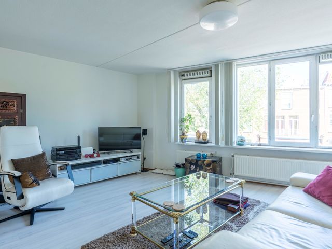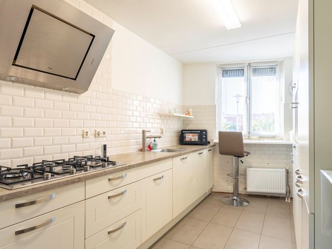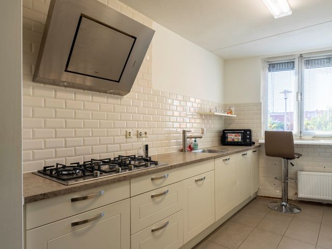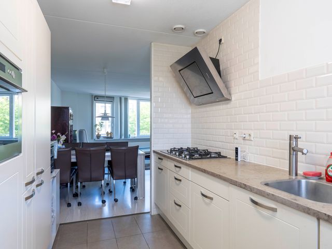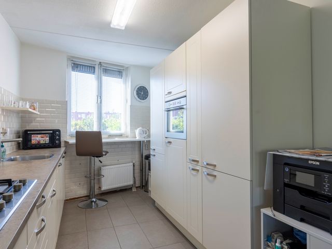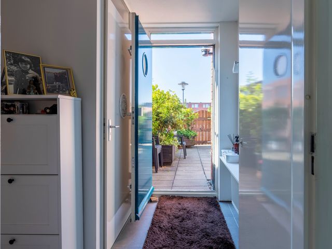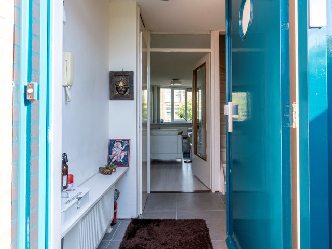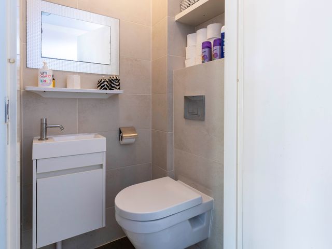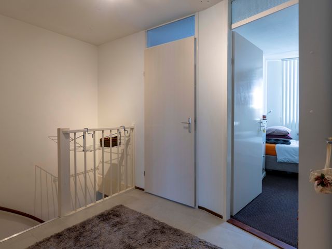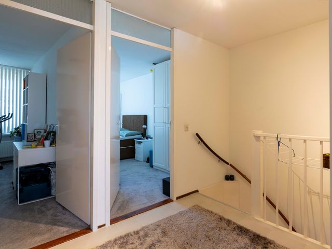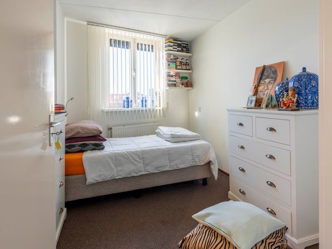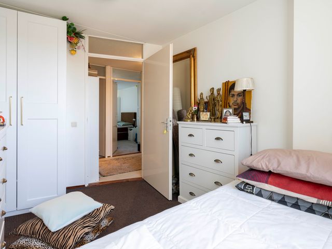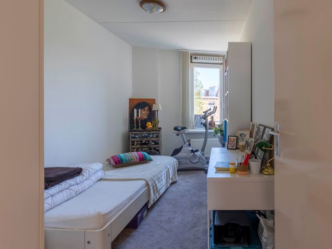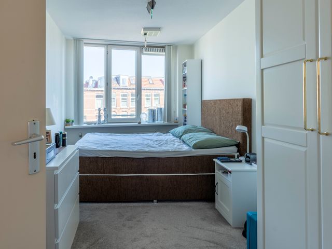ENERGIEZUINIG 4-KAMER APPARTEMENT OP DE 1E ETAGE GELEGEN (GEEN LIFT AANWEZIG), MET TERRAS, EIGEN PARKEERPLAATS EN BERGING. DE WONING LIGT OP EEURWIG DUREND AFGEKOCHTE ERFPACHTCANON. **ENERGIELABEL A!!**
Dit modern appartement biedt alles wat u zoekt: royale kamers, een zonnig terras, uw eigen parkeerplaats en een berging. Met energielabel A en geen erfpachtkosten, is dit een perfecte plek voor duurzaam en comfortabel wonen.
(See below for the English text)
De wijk
Het Transvaalkwartier is een levendige en diverse buurt in het zuidelijke deel van Den Haag, met een rijke geschiedenis en multicultureel karakter. Oorspronkelijk werd de wijk aan het begin van de 20e eeuw gebouwd om te voorzien in de groeiende behoefte aan betaalbare huisvesting voor de arbeidersklasse. Veel van de straatnamen in de wijk verwijzen naar plaatsen en veldslagen uit de Tweede Boerenoorlog in Zuid-Afrika, zoals Paul Krugerplein en de Pretoriusstraat.
Tegenwoordig is het Transvaalkwartier een smeltkroes van culturen, met bewoners van verschillende achtergronden. Dit zie je vooral terug in de levendige winkelstraten zoals de Paul Krugerlaan en de Hoefkade, waar je winkels en eetgelegenheden vindt met gerechten en producten uit allerlei werelddelen.
Een ander leuk aspect van het Transvaalkwartier is de architectuur. Hoewel veel woningen zijn gemoderniseerd, vind je er nog steeds prachtige voorbeelden van vroeg-20e-eeuwse bakstenen huizen en sierlijke gevels. De buurt is ook sterk verbonden met lokale initiatieven en gemeenschapsprojecten, die bijdragen aan de sociale verbinding.
Daarnaast is de Haagse Markt, een van de grootste openluchtmarkten van Europa, vlakbij gelegen. Hier kun je alles vinden, van verse vis, groenten en fruit tot kleding en elektronische apparaten, en het is een hotspot voor mensen uit heel Den Haag.
Indeling:
Begane grond, gesloten portiek met bellentableau, binnentrap naar de 1e etage.
Gezamenlijke binnenplaats. Zonnig Terras (ca. 5,24x4,81) op het zuiden.
Entree woning, tochthal met meterkast. Toilet met fontein.
Ruime woonkamer met open keuken (ca. 5,29/9,64x4,81).
De keuken is voorzien van diverse inbouwapparatuur.
Binnentrap naar de 2e woonverdieping, ruime overloop.
Slaapkamer (ca. 4,31x2,41) aan de voorzijde.
Badkamer (ca. 2,23x2,29), voorzien van een ligbad, wastafel, toilet en wasmachineaansluiting.
Slaapkamer aan de achterzijde (ca. 5,17x2,74).
Slaapkamer aan de achterzijde (ca. 3,89x2,12).
De parkeerplaats en de berging bevinden zich in de onderbouw van het complex.
Bijzonderheden:
Energielabel: A
Woonoppervlakte: ca. 90,80 m²
Verwarming/warm water: C.V. middels Intergas combiketel, bouwjaar 2020
Elektra: 4 groepen met A.L.S
Kozijnen: houten kozijnen met dubbele beglazing
VvE: actief, € 110,- per maand
44/1006 aandeel in de gemeenschap
Erfpachtcanon eeuwigdurend afgekocht
Bouwperiode: 1996
Oplevering: in overleg, ca. begin februari 2025
Energy-efficient 4-room apartment located on the 1st floor (no elevator), with a terrace, private parking space, and storage. The property has a perpetually redeemed ground lease. **Energy label A!!**
This modern apartment offers everything you’re looking for: spacious rooms, a sunny terrace, your own parking space, and storage. With an energy label A and no ground lease costs, it is the perfect place for sustainable and comfortable living.
The Neighborhood
Transvaalkwartier is a vibrant and diverse neighborhood in the southern part of The Hague, with a rich history and a multicultural character. Originally built at the beginning of the 20th century to meet the growing demand for affordable housing for the working class, many street names in the area reference places and battles from the Second Boer War in South Africa, such as Paul Krugerplein and Pretoriusstraat.
Today, Transvaalkwartier is a melting pot of cultures, with residents from various backgrounds. This is especially evident in the lively shopping streets like Paul Krugerlaan and Hoefkade, where you can find shops and eateries offering dishes and products from all over the world.
Another charming aspect of Transvaalkwartier is its architecture. While many homes have been modernized, you can still find beautiful examples of early 20th-century brick houses and ornate facades. The neighborhood is also closely connected to local initiatives and community projects, which help strengthen social ties.
In addition, the Haagse Markt, one of the largest open-air markets in Europe, is located nearby. Here, you can find everything from fresh fish, vegetables, and fruits to clothing and electronic devices, making it a hotspot for people from all over The Hague.
Layout:
Ground floor, secured entrance with intercom panel, internal stairs to the 1st floor.
Shared courtyard. Sunny terrace (approx. 5.24x4.81m) facing south.
Apartment entrance, hallway with utility closet. Toilet with sink.
Spacious living room with open kitchen (approx. 5.29/9.64x4.81m).
The kitchen is equipped with various built-in appliances.
Internal stairs to the 2nd floor, spacious landing.
Front bedroom (approx. 4.31x2.41m).
Bathroom (approx. 2.23x2.29m), equipped with a bathtub, sink, toilet, and washing machine connection.
Rear bedroom (approx. 5.17x2.74m).
Rear bedroom (approx. 3.89x2.12m).
The parking space and storage are located in the basement of the complex.
Details:
Energy label: A
Living space: approx. 90.80 m²
Heating/hot water: Central heating with Intergas combi boiler, built in 2020
Electricity: 4 circuits with residual current devices (RCDs)
Windows: wooden frames with double glazing
Homeowners' association (VvE): active, €110 per month
44/1006 share in the community
Perpetual ground lease fully redeemed
Construction year: 1996
Delivery: in consultation, approx. early February 2025
Energy-efficient 4-room apartment with terrace, private parking, storage, and perpetual ground lease fully redeemed. **Energy Label A!!**
This modern apartment offers everything you’re looking for: spacious rooms, a sunny terrace, your own parking space, and storage. With an energy label A and no ground lease costs, it is the perfect place for sustainable and comfortable living.
The Neighborhood
Transvaalkwartier is a vibrant and diverse neighborhood in the southern part of The Hague, with a rich history and a multicultural character. Originally built at the beginning of the 20th century to meet the growing demand for affordable housing for the working class, many street names in the area reference places and battles from the Second Boer War in South Africa, such as Paul Krugerplein and Pretoriusstraat.
Today, Transvaalkwartier is a melting pot of cultures, with residents from various backgrounds. This is especially evident in the lively shopping streets like Paul Krugerlaan and Hoefkade, where you can find shops and eateries offering dishes and products from all over the world.
Another charming aspect of Transvaalkwartier is its architecture. While many homes have been modernized, you can still find beautiful examples of early 20th-century brick houses and ornate facades. The neighborhood is also closely connected to local initiatives and community projects, which help strengthen social ties.
In addition, the Haagse Markt, one of the largest open-air markets in Europe, is located nearby. Here, you can find everything from fresh fish, vegetables, and fruits to clothing and electronic devices, making it a hotspot for people from all over The Hague.
Layout:
Ground floor, secured entrance with intercom panel, internal stairs to the 1st floor.
Shared courtyard. Sunny terrace (approx. 5.24x4.81m) facing south.
Apartment entrance, hallway with utility closet. Toilet with sink.
Spacious living room with open kitchen (approx. 5.29/9.64x4.81m).
The kitchen is equipped with various built-in appliances.
Internal stairs to the 2nd floor, spacious landing.
Front bedroom (approx. 4.31x2.41m).
Bathroom (approx. 2.23x2.29m), equipped with a bathtub, sink, toilet, and washing machine connection.
Rear bedroom (approx. 5.17x2.74m).
Rear bedroom (approx. 3.89x2.12m).
The parking space and storage are located in the basement of the complex.
Details:
Energy label: A
Living space: approx. 90.80 m²
Heating/hot water: Central heating with Intergas combi boiler, built in 2020
Electricity: 4 circuits with residual current devices (RCDs)
Windows: wooden frames with double glazing
Homeowners' association (VvE): active, €110 per month
44/1006 share in the community
Perpetual ground lease fully redeemed
Construction year: 1996
Delivery: in consultation, approx. early February 2025
Cilliersstraat 20
Den Haag
€ 375.000,- k.k.
Omschrijving
Lees meer
Kenmerken
Overdracht
- Vraagprijs
- € 375.000,- k.k.
- Status
- beschikbaar
- Aanvaarding
- in overleg
Bouw
- Soort woning
- appartement
- Soort appartement
- maisonnette
- Aantal woonlagen
- 2
- Woonlaag
- 2
- Kwaliteit
- normaal
- Bouwvorm
- bestaande bouw
- Bouwperiode
- 1991-2000
- Open portiek
- nee
Energie
- Energielabel
- A
- Verwarming
- c.v.-ketel
- Warm water
- c.v.-ketel
- C.V.-ketel
- gas gestookte combi-ketel uit 2020 van Intergas, eigendom
Oppervlakten en inhoud
- Woonoppervlakte
- 90 m²
- Buitenruimte oppervlakte
- 29 m²
Indeling
- Aantal kamers
- 4
- Aantal slaapkamers
- 3
Buitenruimte
- Ligging
- in centrum en in woonwijk
Lees meer
