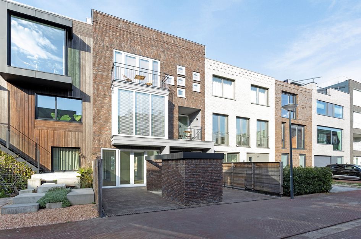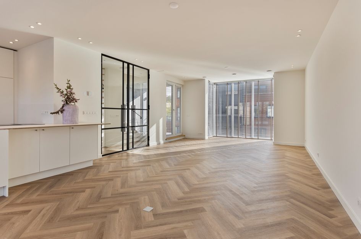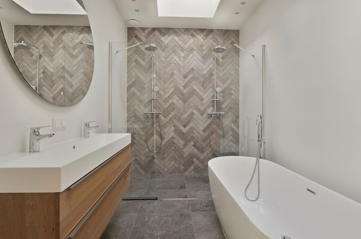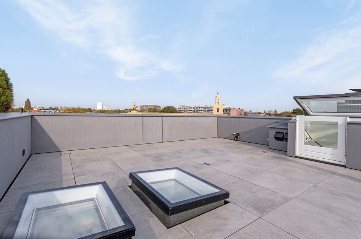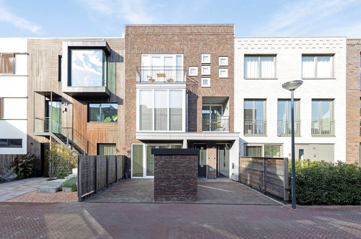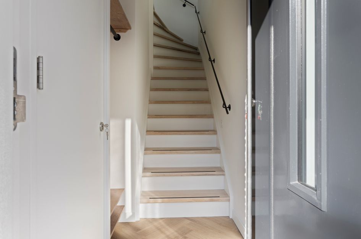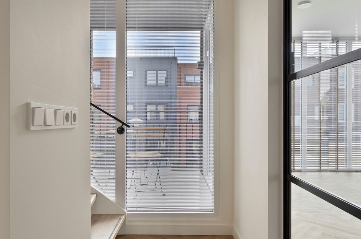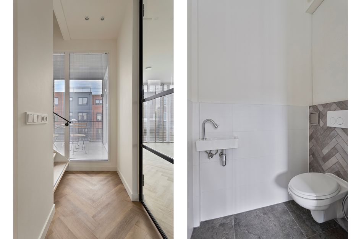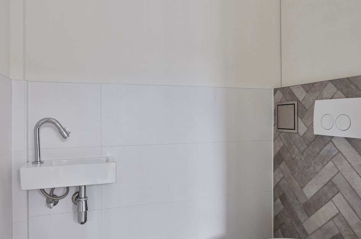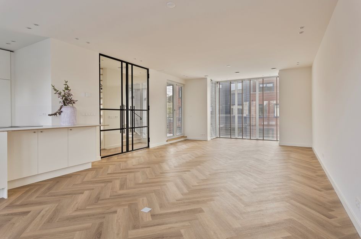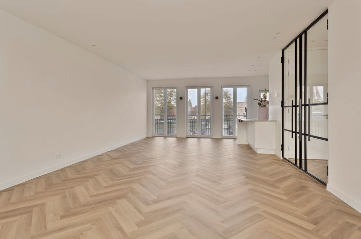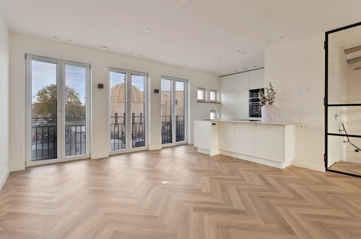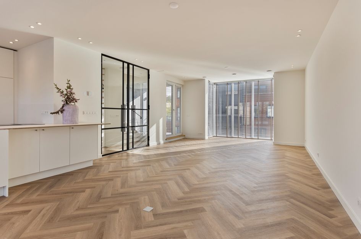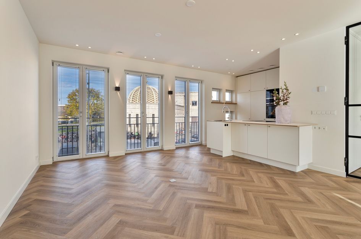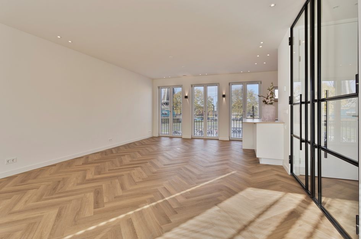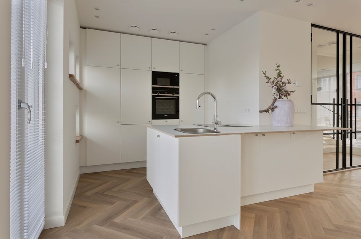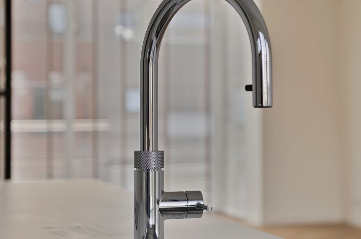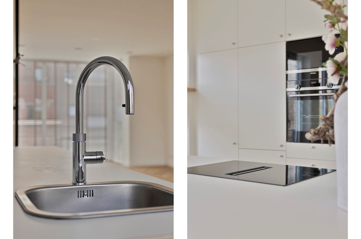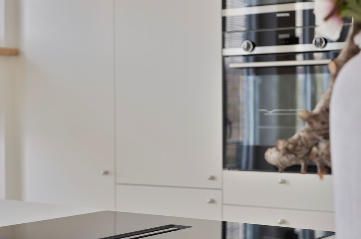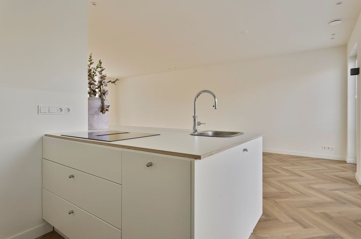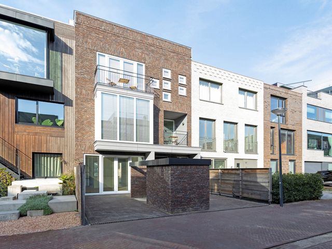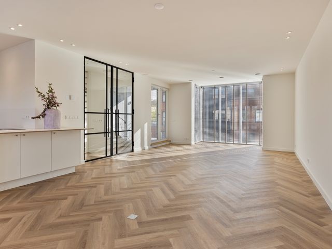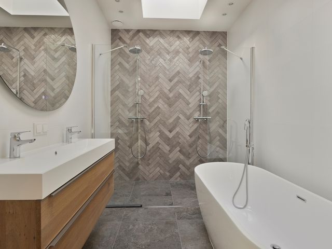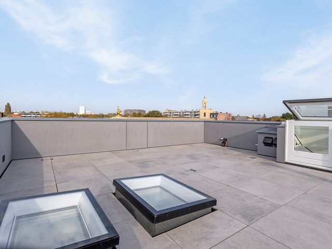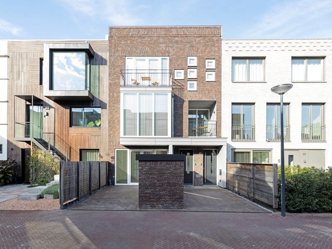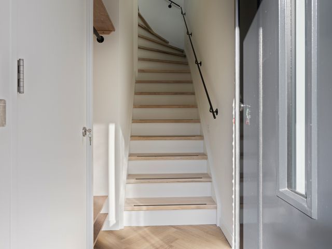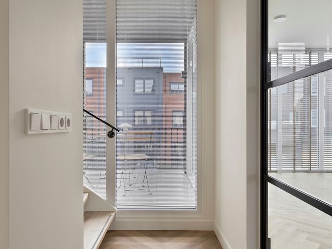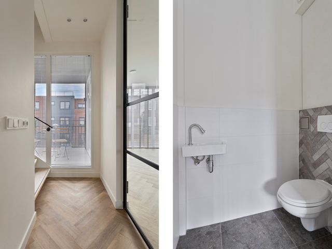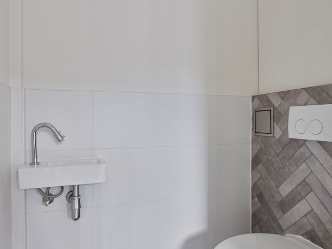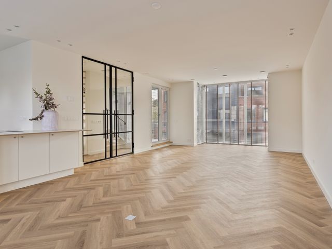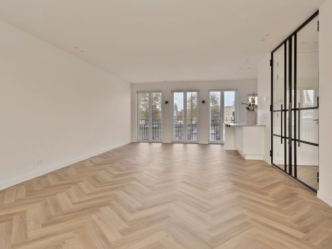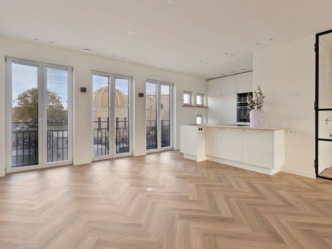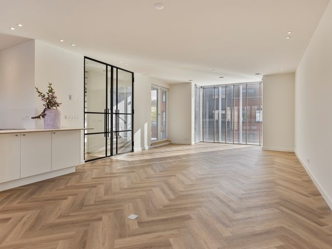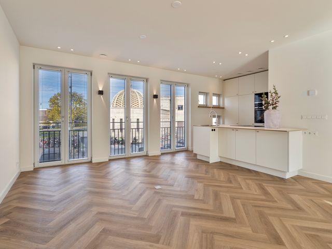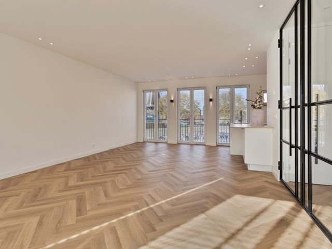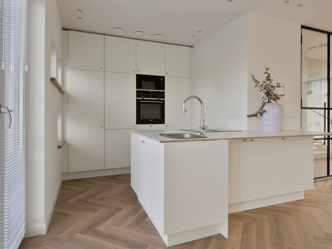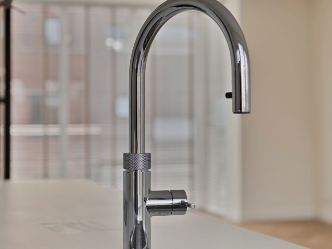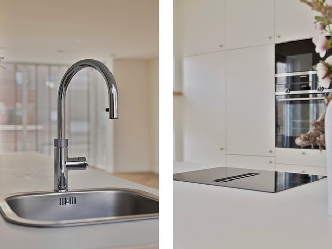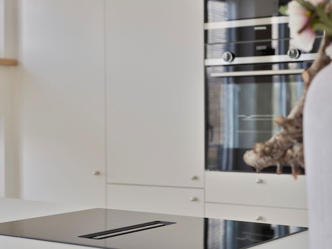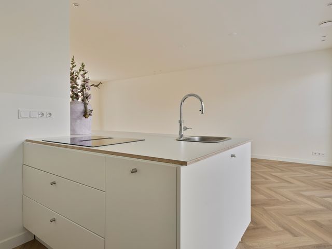Luxe 3-laagse bovenwoning met ruime dakterras in Haagweg-Noord, Leiden
De ultieme woonervaring:
Dit imposante 3-laagse bovenwoning is een unieke vondst! gelegen in de gewilde wijk Haagweg-Noord in Leiden. Met een energielabel A+++, biedt dit onberispelijke pand een weelde aan kenmerken en voorzieningen die zeker indruk zullen maken op zelfs de meest veeleisende huurders. Met in totaal 4 kamers waarvan 3 slaapkamers, volledig uitgeruste keukens, luxueuze badkamers, 1 pantry, een zeer ruime dakterras, verdeeld over drie woonlagen en 1 parkeerplaats op eigen terrein belichaamt verfijning en comfort in al zijn facetten. Een combinatie van comfort en stijl die zijn weerga niet kent.
Het appartement, gelegen op de 2e, 3e en 4e woonlaag, straalt grandeur uit door de indeling en ontwerp, het toegepaste materiaalgebruik en de inbouwspots voorzien van tastdimmers. Een zeer ruim dakterras biedt een adembenemend uitzicht over Leiden en de aan de overzijde gelegen monumentale windmolen.
Op de begane grond betreed u het appartement, in de hal vind u een luxe garderobe en de brede trap leid u naar de 2de woonlaag. De ruime living, gelegen op de 2e woonlaag, met luxe open keuken voorzien van alle moderne gemakken inclusief Quooker kraan, met aan de voorzijde een inpandig balkon voor een vleugje sereniteit en aan de achterzijde voorzien van 3 dubbele openslaande deuren met Frans balkon zorgen voor een lichte en luchtige sfeer. De hal middels luxe stalen dubbele deuren afgescheiden van de living geven toegang tot de trap en daarnaast het separate hangend toilet met hierbij ook een handdouche voor extra gemak.
De 3e woonlaag beschikt over een ruime hal met inbouwkasten en een extra ruime pantry met koelkast, ideaal om te gebruiken als werk/studeer ruimte. De luxe badkamer met vrijstaand bad en dubbele inloopdouche is een oase van rust. Het daglicht middels de twee grote daklichten geven in de avond zicht op de sterrenhemel en overdag geven deze een zee van daglicht. De hoofdslaapkamer aan de voorzijde beschikt over een vaste kastenwand en ruim balkon, terwijl de 2 andere slaapkamers aan de achterzijde in totaal 3 Franse balkons met openslaande deuren hebben. Ook op deze etage een separaat hangend toilet met hierbij ook een handdouche voor extra gemak.
De 4e woonlaag geeft middels de luxe trap toegang tot het enorme dakterras wat geheel is voorzien van keramische tegels. De divers elektra aansluitingen in combinatie met warm- en koud stromend water ten behoeve van een buitendouche maken het geheel compleet. Plaatsing van een jacuzzi behoort tot de mogelijkheden.
Moderne voorzieningen:
Dit herenhuis, welke de uitstraling heeft van een modern grachtenpand, is afgestemd op de toekomst, met een A+++ energielabel en zonder gasaansluiting. Met een optimale isolatie, triple glas , balansventilatie en vloerverwarming, is duurzaamheid een integraal onderdeel van deze woning. Geniet je hier van comfortabel wonen met een milieuvriendelijk tintje. De voortuin met stenen berging, eigen parkeergelegenheid, balkon en een zeer ruim dakterras, de Franse balkons aan de waterzijde met openslaande deuren is dit de ultieme plek voor levensgenieters met oog voor kwaliteit.
Ideaal voor expats
Dit unieke drie-laags bovenwoning is ideaal voor expats die op zoek zijn naar luxe. Deze unieke woning biedt alle ruimte en luxe die nodig is voor een comfortabel verblijf in Nederland. De combinatie van privacy, stijl en moderne gemakken maakt dit huis de ideale thuisbasis voor internationale bewoners die op zoek zijn naar een unieke woonsituatie midden in het centrum van Leiden.
Mis deze zeldzame kans niet om in weelde te leven in het hart van Leiden. Plan vandaag nog uw bezichtiging en ervaar zelf de luxe van dit unieke herenhuis.
Details:
- Huurprijs van € 4.500,00 per maand is exclusief water / elektriciteit / verwarming / tv / internet / lokale
belastingen
- Bouwjaar: 2024
- Woonoppervlakte: ca. 122,00 m2
- Gebouw gebonden buitenruimte: ca. 66,00 m2
- Externe bergruimte: ca. 3,00 m2
- Inhoud: ca. 380,00 m3
- Exact gemeten volgens de branche brede meetinstructie (Meetrapport conform BBMI)
- Energielabel: A+++
- Riant dakterras: ca. 60,00 m2
- 1 parkeerplaats op eigen terrein
- 4 kamers (waarvan 3 slaapkamers)
- Luxe volledig uitgeruste keukens
- Luxe badkamer
- 2 separate toiletten
- 1 privé / fietsen berging
- Gasloos en voorzien van warmtepomp op aardwarmte
- Optimale isolatie van dak en gevels
- Triple glas
- Balansventilatie voor een frisse luchtstroom
- Balkon op eerste etage
- 6 Franse balkons met openslaande deuren
- Inbouwspots op alle etages
- Visgraat eikenlook pvc vloeren
- Luxe raambekleding
- Diverse luxe stalen deuren
- Inbouwkasten
- Per direct beschikbaar
Huurvoorwaarden:
- U moet minimaal een (gezamenlijk) netto inkomen aantonen dat gelijk is aan 3 x de totale huurprijs
- Niet beschikbaar voor studenten / woningdelers
- Niet roken en er mogen geen veranderingen aan het gehuurde worden gedaan;
- 2 maanden kijkrecht voor de verhuurder bij beëindiging van de huurovereenkomst;
- Er worden geen uitspraken gedaan over het toewijzingsbeleid.
Om in aanmerking te komen voor de aangeboden woning, dient u de onderstaande documenten aan te leveren:
- Kopie geldig paspoort / ID-kaart / werkvergunning / visum
- Kopie recente werkgeversverklaring(en) niet ouder dan 1 maand
- Kopie 3 recente opeenvolgende salarisstroken van aanvrager
- Kopie 3 recente opeenvolgende bankafschriften (digitaal is toegestaan) waarop bijschrijving van het salaris
zichtbaar is
- Kopie bankpas (voorzijde)
- Verklaring van verhuurder/beheerder/eigenaar/hypotheekhouder van huidige woning met bevestiging van
goed betalingsgedrag
- Uittreksel uit de BRP (basisregistratie personen) van uw gemeente
In geval van echtscheiding, aanvullend:
- Echtscheidingsconvenant
- Kopie van alle alimentatiebetalingen, indien van toepassing
Voor zelfstandigen (ZZP), directeur/aandeelhouders aanvullend:
- Recente accountants verklaring met balans en winst- en verliesrekening van de afgelopen 2 jaar, goedgekeurd door gecertificeerd accountant. (Conceptversie is niet voldoende)
- Kolommen balans winst/verlies lopend jaar
- Recent uittreksel van de Kamer van Koophandel (niet ouder dan 1 maand)
- Definitieve aanslagen IB 60 van de afgelopen 2 jaar
Deze informatie is door ons met de nodige zorgvuldigheid samengesteld. U kunt aan deze verhuur-beschrijving geen rechten ontlenen. Onzerzijds wordt echter geen enkele aansprakelijkheid aanvaard voor enige onvolledigheid, onjuistheid of anderszins, dan wel de gevolgen daarvan. Alle opgegeven maten en oppervlakten zijn indicatief.
Luxurious three-layer apartment with spacious roof terrace in Haagweg-Noord, Leiden
The ultimate living experience:
This imposing three-layer apartment is a unique find! located in the sought-after Haagweg-Noord district of Leiden. With an A+++ energy label, this immaculate property offers a wealth of features and amenities sure to impress even the most discerning tenants. With a total of 4 rooms including 3 bedrooms, 1 fully equipped kitchens, 1 luxurious bathrooms, pantry and a spacious roof terrace spread over three floors and 1 on-site parking space, this property embodies sophistication and comfort in all its facets. A combination of comfort and style that is unparalleled.
The apartment, located on the 2nd, 3rd and 4th floors, exudes grandeur through its layout and design, the materials used and the recessed spotlights fitted with touch dimmers. A very spacious roof terrace offers breathtaking views over Leiden and the monumental windmill across the street.
On the ground floor you enter the apartment, in the hall you find a luxurious wardrobe and the wide staircase leads you to the 2nd floor. The spacious living room, located on the 2nd floor, with luxury open kitchen with all modern conveniences including Quooker tap, with at the front a walled balcony for a touch of serenity and at the rear 3 double doors with French balcony provide a light and airy atmosphere. The hallway separated from the living area by luxurious steel double doors gives access to the staircase and the separate toilet with handheld shower for added convenience.
The 3rd floor features a spacious hallway with fitted wardrobes and an extra spacious pantry with fridge, ideal for use as a work/study space. The luxurious bathroom with freestanding bathtub and double walk-in shower is an oasis of calm. Daylight through the two large skylights provide starry views in the evening and a sea of daylight during the day. The master bedroom at the front has a fixed wardrobe and spacious balcony, while the 2 other bedrooms at the rear have a total of 3 French balconies with French doors. Also on this floor a separate hanging toilet with here also a hand shower for added convenience.
The 4th floor gives access to the huge roof terrace with ceramic tiles via the luxurious staircase. The various electrical connections in combination with hot and cold running water for an outdoor shower make it complete. Installation of a jacuzzi is a possibility.
Modern amenities:
This apartment, which has the appearance of a modern canal property, is tailored to the future, with an A+++ energy label and no gas connection. With optimal insulation, triple glazing , balanced ventilation and underfloor heating, sustainability is an integral part of this home. Enjoy comfortable living here with an eco-friendly touch. The front garden with stone shed, private parking, balcony and a very spacious roof terrace, the French balconies on the waterfront with French doors, this is the ultimate place for bon vivants with an eye for quality.
Ideal for expats:
This unique three-storey top floor apartment is ideal for expats looking for luxury. This unique property offers all the space and luxury needed for a comfortable stay in the Netherlands. The combination of privacy, style and modern conveniences makes this house the ideal home base for international residents looking for a unique living situation right in the centre of Leiden.
Don't miss this rare opportunity to live in opulence in the heart of Leiden. Schedule your viewing today and experience the luxury of this unique townhouse for yourself.
Details:
- Rental price of € 4.500,00 per month does not include water / electricity / heating / TV / internet / local taxes
- Year of construction: 2024
- Living area: approx. 122,00 m2
- Building-related outdoor space: approx. 66,00 m2
- External storage space: approx. 3,00 m2
- Capacity: approx. 380,00 m3
- Exactly measured according to the industry-wide measurement instruction (Measurement report in accordance with BBMI)
- Energy label: A+++
- Spacious roof terrace: approx. 60.00m2
- 4 rooms (3 bedrooms)
- 1 on-site parking space
- 1 luxurious fully equipped kitchen
- 1 luxurious bathroom
- 2 separate toilets
- 1 private / bicycle storages
- Gasless and equipped with geothermal heat pump
- Optimal insulation of roof and facades
- Triple glazing
- Balanced ventilation for fresh air flow
- Balcony on first floor;
- 6 French balconies with French doors;
- Recessed spotlights on all floors;
- Herringbone oak-look PVC flooring;
- Luxurious window coverings
- Various luxury steel doors
- Built-in wardrobes
- Available immediately
Rental conditions:
- You must demonstrate a minimum (joint) net income equal to 3 times the total rent
- Not available for students / house sharers
- No smoking and no alterations may be made to the leased property
- 2 months viewing right for the landlord upon termination of the lease;
- No statements are made regarding the allocation policy.
To be considered for the offered property, you need to provide the following documents:
- Copy of valid passport / ID card / work permit / visa
- Copy of recent employer's statement(s) not older than 1 month
- Copy 3 recent consecutive salary slips of applicant
- Copy of 3 recent consecutive bank statements (digital is permitted) showing additional salary payments
- Copy of bank card (front)
- Statement from landlord/manager/owner/mortgagee of current residence confirming good payment
behaviour
- Extract from the BRP (basic registration of persons) of your municipality
In case of divorce, additionally:
- Divorce covenant
- Copy of all alimony payments, if applicable
For self-employed persons (ZZP), director/shareholders additionally:
- Recent auditor's report with balance sheet and profit and loss account for last 2 years, approved by certified
accountant. (Draft version is not sufficient)
- Columns balance sheet profit/loss current year
- Recent extract from the Chamber of Commerce (not older than 1 month)
- Final assessments IB 60 of the past 2 years
We have compiled this information with due care. You cannot derive any rights from this rental description. We accept no liability for any incompleteness, inaccuracy or otherwise, or the consequences thereof. All stated dimensions and surface areas are indicative only.
Chris Van Abkoudestraat 21 1e
Leiden
€ 4.500,- p/m
Omschrijving
Lees meer
Kenmerken
Overdracht
- Huurprijs
- € 4.500,- p/m gestoffeerd
- Status
- beschikbaar
- Aanvaarding
- per direct
Bouw
- Soort woning
- appartement
- Soort appartement
- beneden + bovenwoning
- Aantal woonlagen
- 4
- Woonlaag
- 2
- Kwaliteit
- luxe
- Bouwvorm
- nieuwbouw
- Bouwperiode
- 2011-
- Open portiek
- nee
- Dak
- plat dak
- Keurmerken
- politiekeurmerk, brandveiligheid, algemene Woning Keur, energie Prestatie Advies en huisgarantie
- Voorzieningen
- mechanische ventilatie, tv kabel, zonnecollectoren, dakraam en glasvezel kabel
Energie
- Energielabel
- A+++
- Verwarming
- vloerverwarming geheel, warmtepomp en warmte terugwininstallatie
Oppervlakten en inhoud
- Woonoppervlakte
- 122 m²
- Perceeloppervlakte
- 107 m²
- Inhoud
- 380 m³
- Buitenruimte oppervlakte
- 66 m²
Indeling
- Aantal kamers
- 6
- Aantal slaapkamers
- 3
Buitenruimte
- Ligging
- aan water, aan rustige weg, in woonwijk en vrij uitzicht
- Tuin
- Achtertuin met een oppervlakte van 23 m²
Garage / Schuur / Berging
- Garage
- parkeerplaats
- Schuur/berging
- vrijstaand steen
Lees meer
