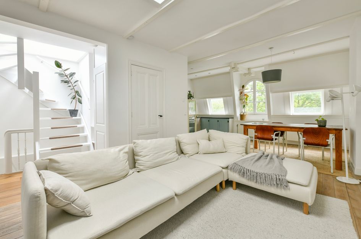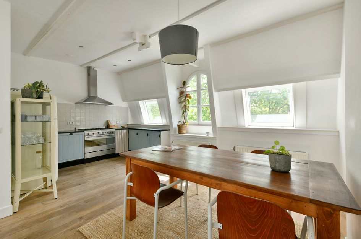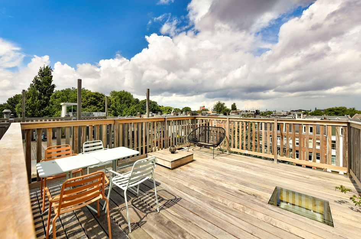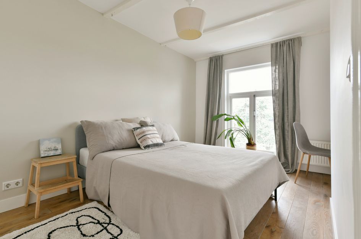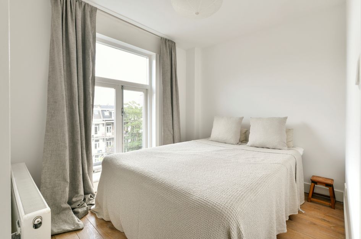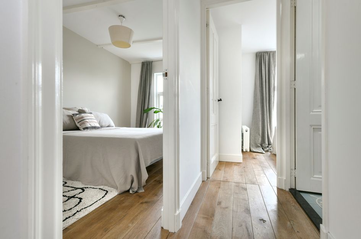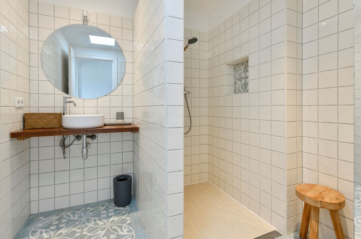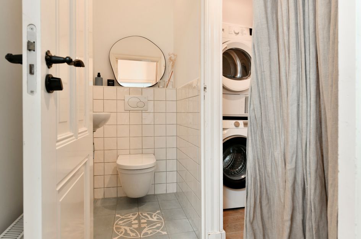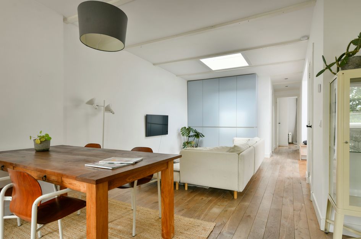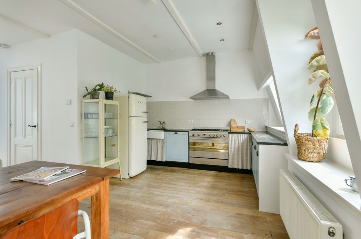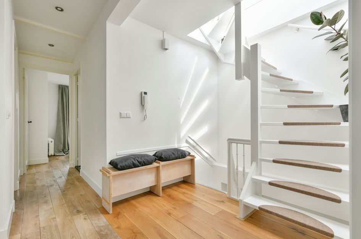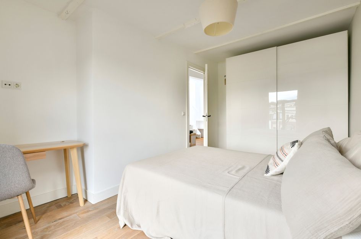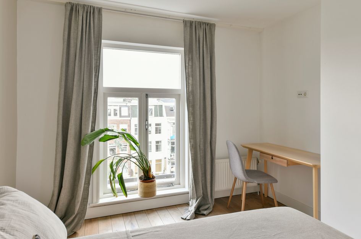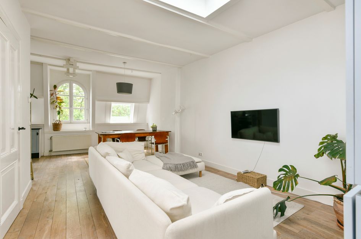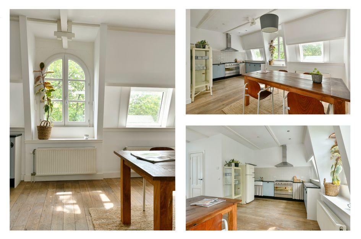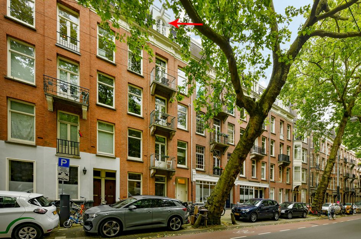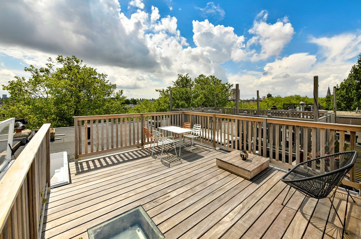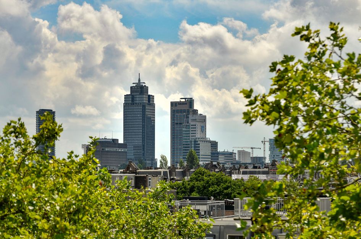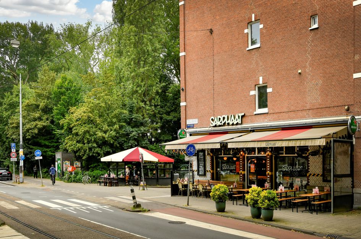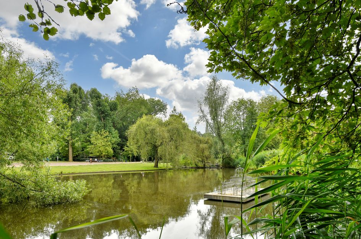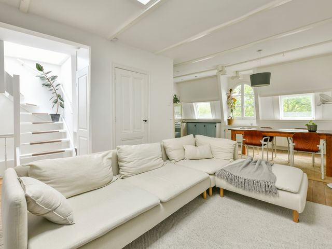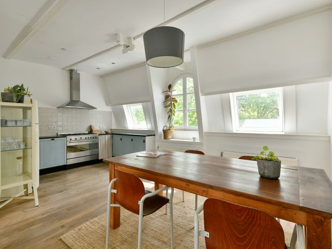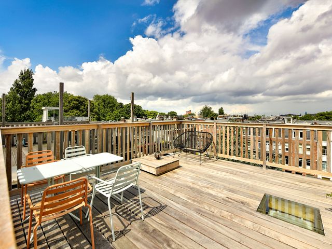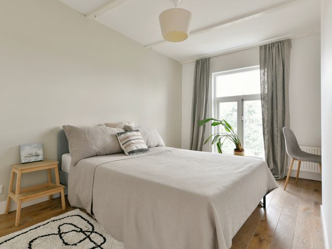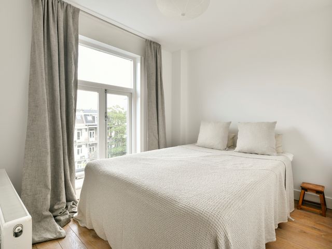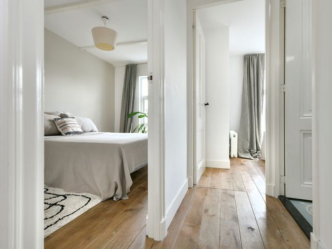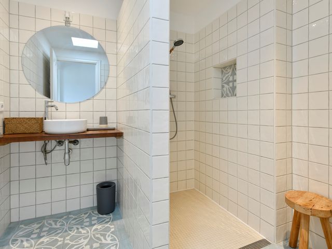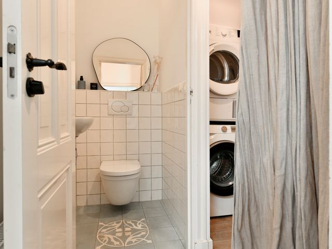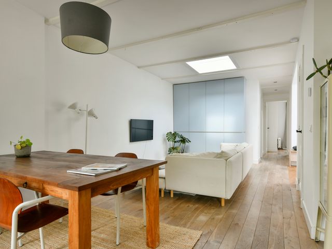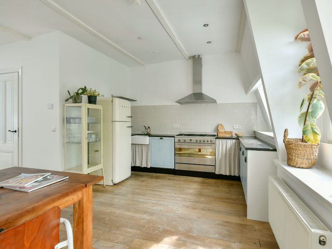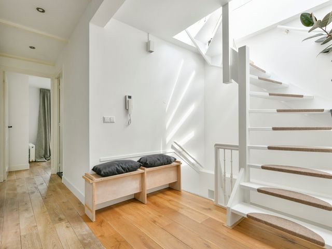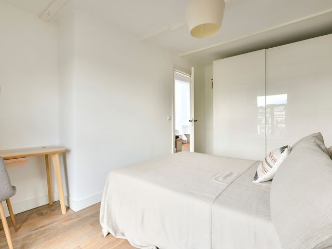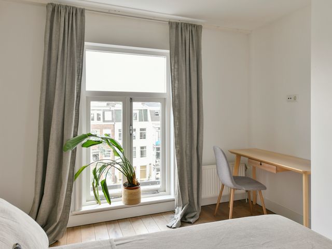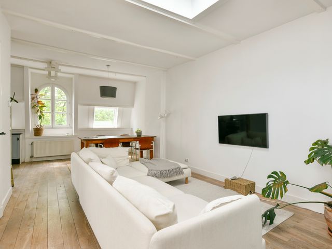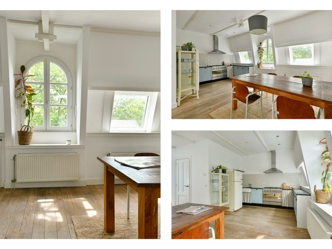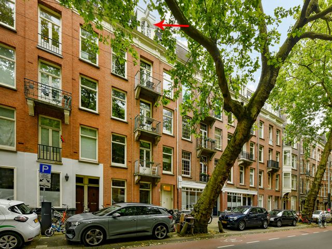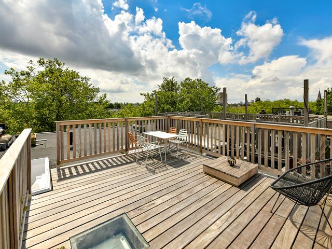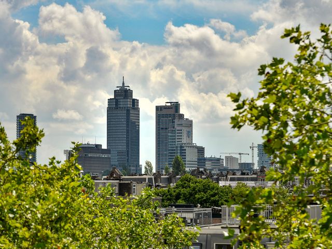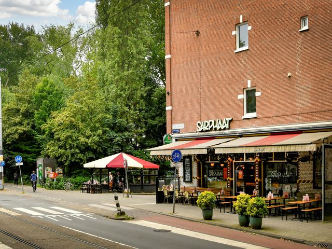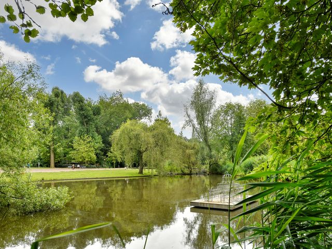*ENLGISH BELOW*
In de levendige wijk De Pijp bieden wij dit lichte en uitstekend ingedeelde appartement aan met twee slaapkamers en een prachtig dakterras.
INDELING
Via het gemeenschappelijke trappenhuis bereikt u de entree van het appartement op de derde verdieping. Bij binnenkomst vindt u een overloop die voldoende ruimte biedt voor het ophangen van jassen en het opbergen van schoenen. Vanuit dit gebied leidt een interne trap naar de vierde verdieping. Als u de trap opgaat, wordt u verwelkomd door een ruime en lichte woonkamer. De woonkamer is slim ontworpen met veel opbergruimte dankzij de ingebouwde kasten die in de muur zijn geïntegreerd. Door de dakramen valt er veel natuurlijk licht binnen. Aan de voorkant van het appartement bevindt zich de open keuken, die is uitgerust met een Smeg 5-pits gasfornuis met een grote oven, een Smeg koelkast met vriezer, een vaatwasser en een afzuigkap. Het aanrechtblad is van natuursteen en de vele kasten bieden meer dan genoeg opbergruimte voor al uw keukengerei.
Aan de achterzijde van het appartement bevinden zich de twee slaapkamers. De hoofdslaapkamer biedt ruimte aan een tweepersoonsbed en heeft voldoende ruimte voor kledingkasten. De tweede slaapkamer is eveneens ruim en kan worden ingericht als logeerkamer, kinderkamer of thuiswerkplek, afhankelijk van uw wensen. De badkamer is netjes afgewerkt en voorzien van een inloopdouche en een wastafel. Er is een apart toilet, evenals een wasruimte met aansluitingen voor een wasmachine en droger. De badkamer en het toilet zijn voorzien van stijlvolle Portugese tegels. Het hoogtepunt van dit pand is het dakterras, dat u via een interne trap bereikt. Hier geniet u van een fantastisch 360-graden uitzicht over de stad! Het hele appartement is voorzien van houten vloeren.
OMGEVING
De Pijp is misschien wel de meest karakteristieke wijk van Amsterdam, met oorsprong die teruggaat tot het eind van de 19e eeuw. Tegenwoordig is het een populaire en diverse buurt, bekend om zijn vele cafés, bars en restaurants. Een belangrijk historisch moment was de opening van de Heineken Brouwerij in 1886 door de vader van Freddy Heineken, wat de buurt op de internationale kaart zette. De levendigheid van De Pijp wordt ook bepaald door de beroemde Albert Cuypmarkt en het nabijgelegen Sarphatipark. Het gebied heeft een rijke culturele geschiedenis en was ooit de thuisbasis van kunstenaars en schrijvers zoals Piet Mondriaan, Carel Willink en Gerard Reve. Deze creatieve erfenis is nog steeds zichtbaar in de vele cafés en eetgelegenheden in de buurt. De Pijp is goed bereikbaar met het openbaar vervoer. Dankzij de Noord-Zuidlijn en diverse tramverbindingen kunt u snel andere delen van de stad bereiken. Met de auto bent u binnen enkele minuten op de ringweg A10 of de snelwegen A2 en A1.
BIJZONDERHEDEN
• 71 m² woonoppervlakte, gemeten volgens NEN2580/BBMI
• Volledig eigendom (geen erfpacht)
• Dakterras aangelegd in 2022
• Nieuwe CV ketel geïnstalleerd in 2024
• Buitenschilderwerk uitgevoerd in 2008 en 2017
• Waterleidingen volledig vernieuwd in 2007
• VvE-bijdrage €30,00 per maand
STRAATNAAM
De Ceintuurbaan, daterend uit 1902, was bedoeld als ringweg van Amsterdam met een breedte van dertig meter, die de nieuwe wijken buiten de grachtengordel zou verbinden. Uiteindelijk behield alleen het gedeelte tussen de Boerenwetering en de Amstel deze naam. Eind 19e eeuw gaf burgemeester Alexander Boers van de toenmalige gemeente Nieuwer-Amstel (nu Amstelveen sinds 1964) opdracht voor de aanleg van de Ceintuurbaan om een broodnodige verbinding over de Binnendijksche Buitenvelderse Polder te creëren.
Deze vrijblijvende verkoopinformatie is door ons kantoor met de meeste zorg samengesteld aan de hand van de door de verkoper aan ons verstrekte gegevens. Derhalve kunnen wij geen garanties verstrekken, noch kunnen wij op enigerlei wijze eventuele aansprakelijkheid voor deze gegevens aanvaarden.
Het NEN 2580 meetrapport hebben we door een externe partij laten opstellen en derhalve kunnen we ook hier geen garanties verlenen of aansprakelijkheid voor deze gegevens aanvaarden.
ENGLISH
In the vibrant Pijp district, we offer this bright and excellently laid out apartment with two bedrooms and a wonderful rooftop terrace.
LAYOUT
You reach the entrance of the apartment on the third floor via the communal stairwell.
Upon entering, you find a landing that provides ample space for hanging coats and storing shoes. From this area, an internal staircase leads to the fourth floor.
As you ascend the stairs, you are greeted by a spacious and light-filled living room. The living room is cleverly designed with plenty of storage space, thanks to the built-in cabinets integrated into the wall. Natural light pours in through the skylight. At the front of the apartment is the open kitchen, which includes a Smeg 5-burner gas stove with a large oven, a Smeg fridge with freezer, a dishwasher, and a range hood. There is a natural stone countertop, and the many cabinets provide more than enough storage for all your kitchen essentials.
At the rear of the apartment are the two bedrooms. The master bedroom accommodates a double bed and has enough space for wardrobes. The second bedroom is also spacious and can be configured as a guest room, a children's room, or a home office, depending on your needs. The bathroom is well-finished and features a walk-in shower and a sink. There is a separate toilet, as well as a laundry room with connections for a washing machine and dryer. The bathroom and toilet are equipped with stylish Portuguese tiles. The highlight of this property is the rooftop terrace, which you can access via an internal staircase. Here you have a fantastic 360-degree view of the city! The entire apartment has wooden flooring.
AREA
De Pijp is perhaps the most characteristic neighborhood of Amsterdam, with origins dating back to the late 19th century.
Today,it is a popular and diverse district, known for its numerous cafes, bars, and restaurants. A significant historical moment was the opening of the Heineken Brewery in 1886 by Freddy Heineken's father, which put the neighborhood on the international map. The vibrancy of De Pijp is also defined by the famous Albert Cuyp Market and the nearby Sarphatipark. The area has a rich cultural history and was once home to artists and writers such as Piet Mondrian, Carel Willink, and Gerard Reve. This creative legacy is still evident in the many cafes and dining spots in the area. De Pijp is easily accessible by public transport. Thanks to the North-South Line and various tram connections, you can quickly reach other parts of the city. By car, you can reach the A10 ring road or the A2 and A1 motorways within minutes.
DETAILS
• 71 m² of living space measured according to NEN2580/BBMI
• Fully owned (no leasehold)
• Rooftop terrace constructed in 2022
• Brand new boiler installed in 2024
• Exterior painting done in 2008 and 2017
• Water pipes fully renewed in 2007
• VvE contribution €30.00 per month
STREET NAME
Ceintuurbaan, dating from 1902, was intended to be the ring road of Amsterdam with its thirty-meter width, connecting the new neighborhoods outside the canal belt. Eventually, only the section between Boerenwetering and the Amstel retained this name. At the end of the 19th century, Mayor Alexander Boers of the then municipality of Nieuwer Amstel (now Amstelveen since 1964) commissioned the construction of the Ceintuurbaan to create a much-needed connection across the Binnendijksche Buitenvelderse Polder.
This non-binding sales information has been compiled with the greatest care by our office on the basis of the information provided to us by the seller. Therefore, we cannot provide any guarantees, nor can we in any way accept any liability for these data. We have had the NEN 2580 measurement report drawn up by an external party and therefore we cannot provide any guarantees or accept any liability for these data.
In the vibrant Pijp district, we offer this bright and excellently laid out apartment with two bedrooms and a wonderful rooftop terrace.
LAYOUT
You reach the entrance of the apartment on the third floor via the communal stairwell.
Upon entering, you find a landing that provides ample space for hanging coats and storing shoes. From this area, an internal staircase leads to the fourth floor.
As you ascend the stairs, you are greeted by a spacious and light-filled living room. The living room is cleverly designed with plenty of storage space, thanks to the built-in cabinets integrated into the wall. Natural light pours in through the skylight. At the front of the apartment is the open kitchen, which includes a Smeg 5-burner gas stove with a large oven, a Smeg fridge with freezer, a dishwasher, and a range hood. There is a natural stone countertop, and the many cabinets provide more than enough storage for all your kitchen essentials.
At the rear of the apartment are the two bedrooms. The master bedroom accommodates a double bed and has enough space for wardrobes. The second bedroom is also spacious and can be configured as a guest room, a children's room, or a home office, depending on your needs. The bathroom is well-finished and features a walk-in shower and a sink. There is a separate toilet, as well as a laundry room with connections for a washing machine and dryer. The bathroom and toilet are equipped with stylish Portuguese tiles. The highlight of this property is the rooftop terrace, which you can access via an internal staircase. Here you have a fantastic 360-degree view of the city! The entire apartment has wooden flooring.
AREA
De Pijp is perhaps the most characteristic neighborhood of Amsterdam, with origins dating back to the late 19th century.
Today,it is a popular and diverse district, known for its numerous cafes, bars, and restaurants. A significant historical moment was the opening of the Heineken Brewery in 1886 by Freddy Heineken's father, which put the neighborhood on the international map. The vibrancy of De Pijp is also defined by the famous Albert Cuyp Market and the nearby Sarphatipark. The area has a rich cultural history and was once home to artists and writers such as Piet Mondrian, Carel Willink, and Gerard Reve. This creative legacy is still evident in the many cafes and dining spots in the area. De Pijp is easily accessible by public transport. Thanks to the North-South Line and various tram connections, you can quickly reach other parts of the city. By car, you can reach the A10 ring road or the A2 and A1 motorways within minutes.
DETAILS
• 71 m² of living space measured according to NEN2580/BBMI
• Fully owned (no leasehold)
• Rooftop terrace constructed in 2022
• Brand new boiler installed in 2024
• Exterior painting done in 2008 and 2017
• Water pipes fully renewed in 2007
• VvE contribution €30.00 per month
STREET NAME
Ceintuurbaan, dating from 1902, was intended to be the ring road of Amsterdam with its thirty-meter width, connecting the new neighborhoods outside the canal belt. Eventually, only the section between Boerenwetering and the Amstel retained this name. At the end of the 19th century, Mayor Alexander Boers of the then municipality of Nieuwer Amstel (now Amstelveen since 1964) commissioned the construction of the Ceintuurbaan to create a much-needed connection across the Binnendijksche Buitenvelderse Polder.
This non-binding sales information has been compiled with the greatest care by our office on the basis of the information provided to us by the seller. Therefore, we cannot provide any guarantees, nor can we in any way accept any liability for these data. We have had the NEN 2580 measurement report drawn up by an external party and therefore we cannot provide any guarantees or accept any liability for these data.
Ceintuurbaan 165 4
Amsterdam
€ 675.000,- k.k.
Omschrijving
Lees meer
Kenmerken
Overdracht
- Vraagprijs
- € 675.000,- k.k.
- Status
- beschikbaar
- Aanvaarding
- in overleg
Bouw
- Soort woning
- appartement
- Soort appartement
- bovenwoning
- Aantal woonlagen
- 3
- Woonlaag
- 4
- Kwaliteit
- normaal
- Bouwvorm
- bestaande bouw
- Bouwperiode
- -1906
- Open portiek
- nee
- Dak
- plat dak
Energie
- Energielabel
- C
- Verwarming
- c.v.-ketel
- Warm water
- c.v.-ketel
- C.V.-ketel
- combi-ketel van HR107, eigendom
Oppervlakten en inhoud
- Woonoppervlakte
- 71 m²
- Perceeloppervlakte
- 185 m²
- Inhoud
- 247 m³
- Buitenruimte oppervlakte
- 22 m²
Indeling
- Aantal kamers
- 5
- Aantal slaapkamers
- 2
Buitenruimte
- Ligging
- aan park
Lees meer
