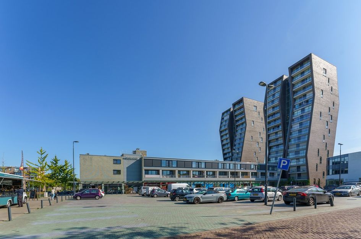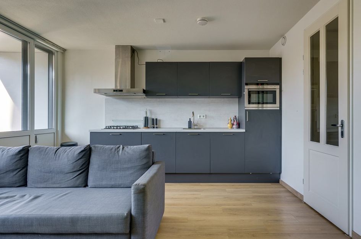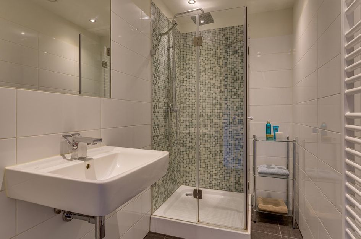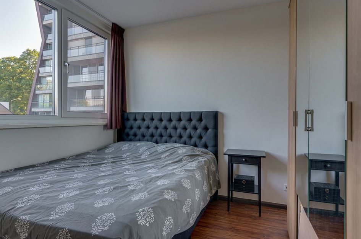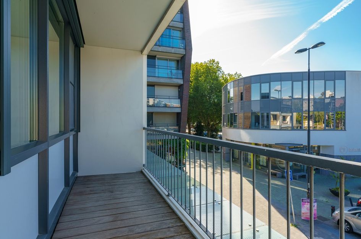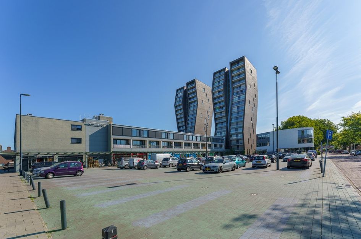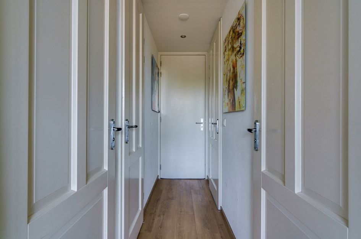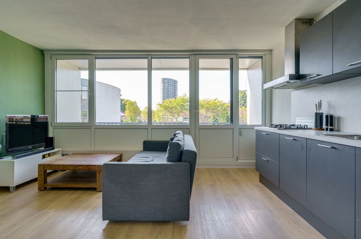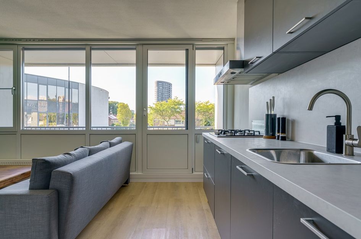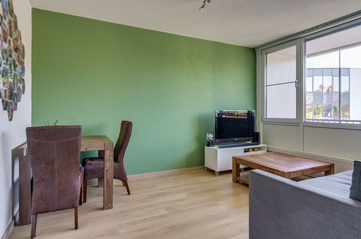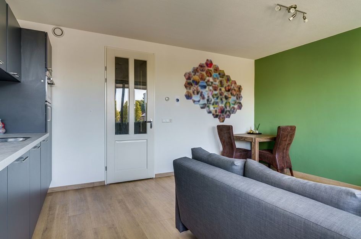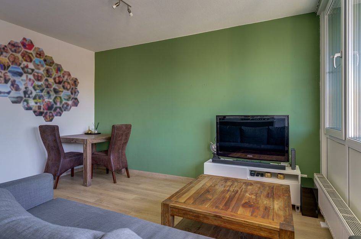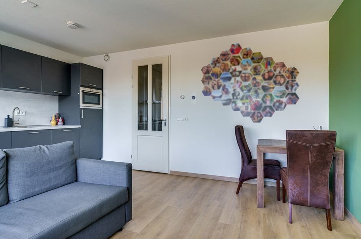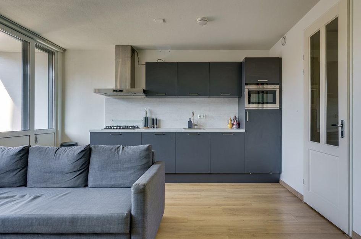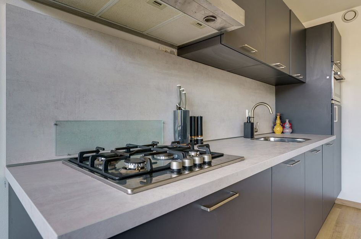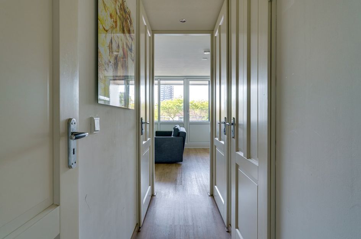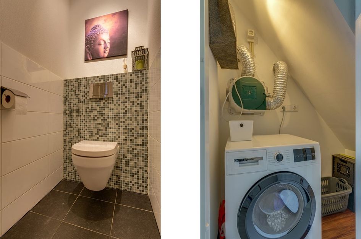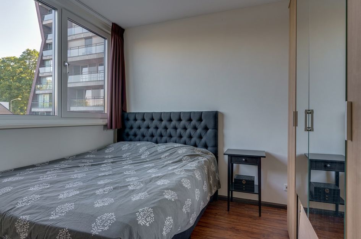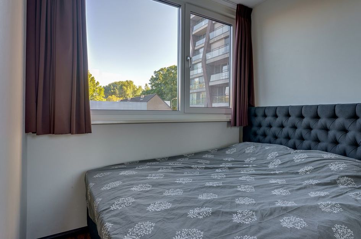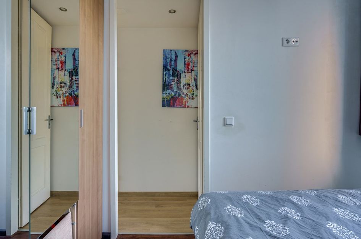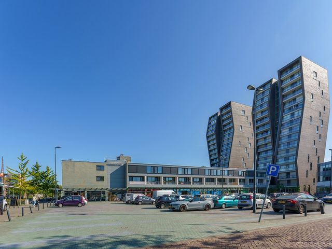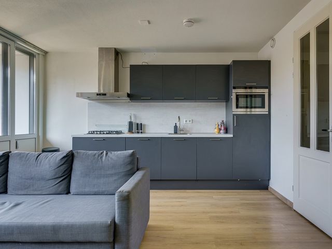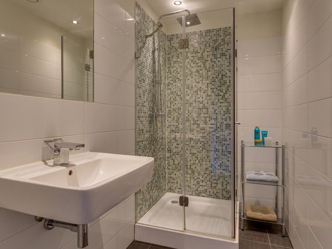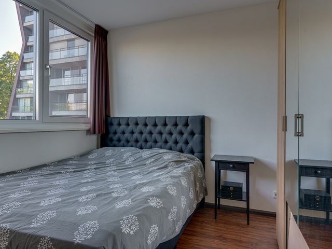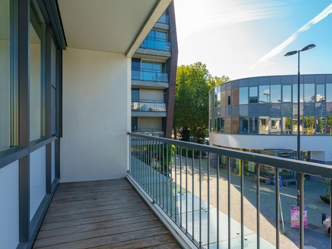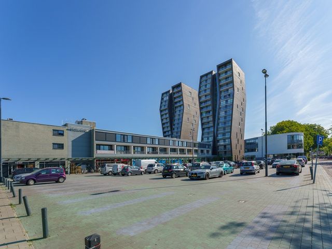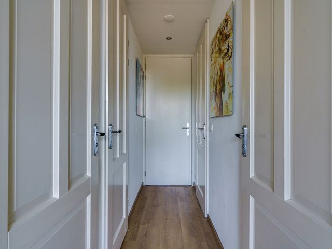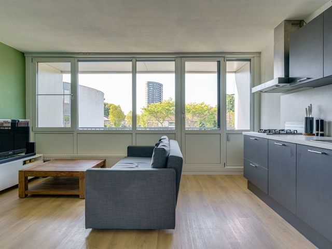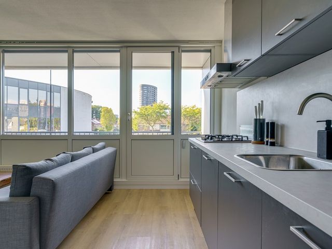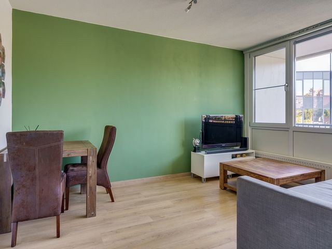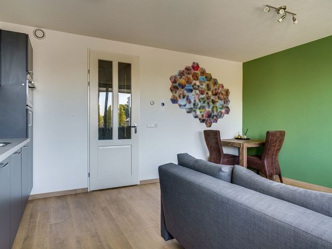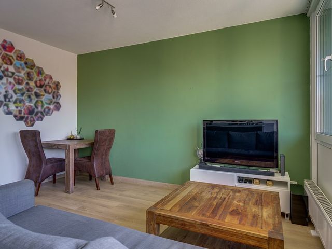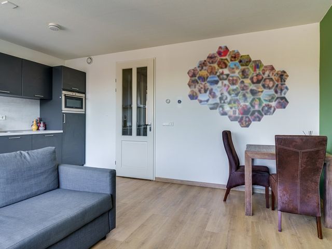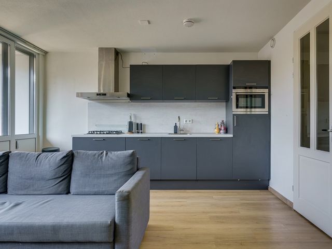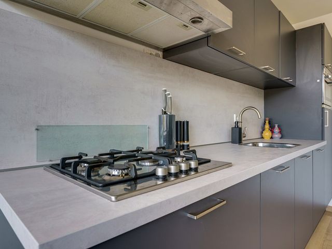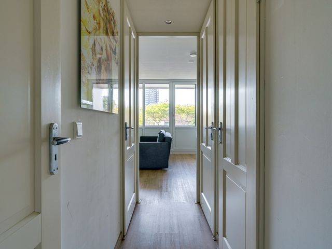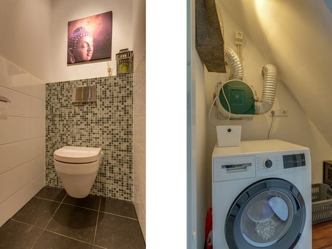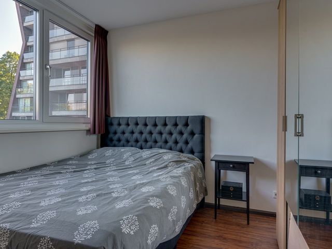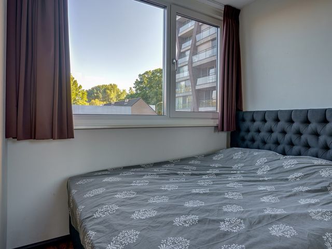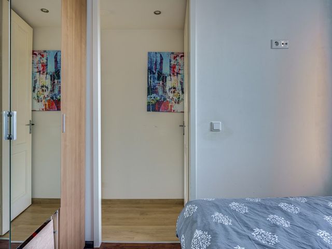2-kamer appartement gelegen op de 1ste verdieping en gedeelde berging.
Let op: Erfpacht van toepassing!
In 2010 is het complex volledig gerenoveerd en daardoor voldoet het aan de eisen qua comfort en duurzaamheid. Sinds februari 2025 is het complex voorzien van kunststofkozijnen met HR+++ glas, automatische screens aan de balkonzijde, dakisolatie en een nieuwe cv-ketel. In oktober/november volgen nog een hybridewarmtepomp, vernieuwde afzuiging en een slimme meter, waardoor een hybride opstelling ontstaat met lagere energiekosten. Waardoor het energielabel wordt aangepast naar A+. Kortom: instap klaar en toekomstbestendig.
Het appartementencomplex is gelegen boven het winkelcentrum Cassandraplein waar u alle denkbare voorzieningen bij de hand hebt zoals Albert Heijn, Aldi, friettent en nog veel meer. Tevens ligt het appartement op een zeer centrale locatie nabij het centrum van Eindhoven, het Centraal Station, Tue, Fontys, dichtbij alle uitvalswegen en bushaltes.
Nieuwsgierig geworden?
Plan snel een bezichtiging en ontdek zelf het appartement. Mis deze kans niet om jouw nieuwe thuis te vinden in deze omgeving!
Erfpacht van toepassing!
- De grond onder het appartement is niet uw eigendom, deze pacht u en betaalt u een maandelijks bedrag voor.
- Deze kosten zijn voor de eigenaar fiscaal aftrekbaar, dus de werkelijke netto kosten vallen lager uit (afhankelijk van uw belastingtarief en uw fiscale situatie)
- Erfpacht heeft invloed op uw leencapaciteit, wij raden u dan ook aan om de voorwaarden hiervan te bespreken met uw hypotheekverstrekker.
- Groene opinie aanwezig
Begane grond:
Gezamenlijke entree met bellentableau, brievenbussen en trapopgang naar de 1e verdieping.
Gezamenlijke entree met appartement nr. 33. Eigen meterkast en cv-opstelling (2025).
De hal biedt toegang tot de woonkamer, de slaapkamer, badkamer en aparte ruimte voor de wasmachine. Vanuit de hal hebt u ook toegang tot de deels betegelde toiletruimte met zwevend toilet.
De woonkamer is afgewerkt met pvc vloer en een strakke wand- en plafondafwerking. Tevens geniet de woonkamer van veel lichtinval middels de grote raampartijen en vrij uitzicht. Vanuit de woonkamer hebt u toegang tot het zonnig balkon.
De open keuken is voorzien van een RVS afzuigkap, 4-pits gasfornuis, combi magnetron/oven, koelkast met vriesvak, vaatwasser (alle inbouwapparatuur uit 2023) en veel opbergruimte.
De slaapkamer is voorzien van een pvc vloer met strakke wand- en plafondafwerking. Een ruime kamer met hoge raampartij zorgt voor veel lichtinval in deze ruimte. De geheel betegelde badkamer is uitgerust met een douche met thermostaatkraan, vaste wastafel en designradiator.
In de aparte bergruimte zit een aansluiting voor de wasmachine, mechanische ventilatie-unit en hebt u diverse opbergmogelijkheden.
Parkeergarage:
In de afgesloten parkeerkelder hebt u een eigen parkeerplaats en een afgesloten berging. De berging deelt u met uw bovenburen.
Algemeen:
- Startpijs € 199.000 k.k.
- Bouwjaar: ca. 1963, In 2010 is het geheel gerenoveerd,
- in 2025 is het dak geïsoleerd, nieuwe kunststof puien zowel voor als achter met HR +++ glas, cv ketel en einde jaar wordt de warmte pomp geplaatst
- Woonoppervlakte ca. 38,1 m²,
- Balkon van 5,9 m2
- Overdekte parkeerplaats in de parkeergarage
- Vve kosten € 175,00 p/m
- VVe kosten € 34,68 p/m parkeerplaats
- Erfpacht € 329,92
- 5 fiets minuten afstand naar het centrum, station, TUe en Fontys
- Nabij alle uitvalswegen
- Supermarkt op loopafstand
Erfpacht:
-Particulier erfpacht is hier van toepassing
-Bij een huis op erfpachtgrond wordt de huizenkoper eigenaar van het pand, exclusief de grond, deze wordt gehuurd d.m.v. een maandelijkse vergoeding (deze is grotendeels aftrekbaar bij de Belastingdienst)2-room apartment located on the 1st floor with shared storage room.
Please note: Leasehold applies!
In 2010, the complex was completely renovated and now meets all requirements in terms of comfort and sustainability. Since February 2025, the complex has been equipped with plastic window frames with HR+++ glass, automatic screens on the balcony side, roof insulation, and a new central heating boiler. In October/November, a hybrid heat pump, renewed extraction system, and a smart meter will be installed, creating a hybrid setup with lower energy costs. As a result, the energy label will be adjusted to A+. In short: ready to move in and future-proof.
The apartment complex is located above the Cassandraplein shopping center, where you will find all the amenities you could possibly need, such as Albert Heijn, Aldi, a chip shop, and much more. The apartment is also in a very central location near the center of Eindhoven, the Central Station, Tue, Fontys, close to all major roads and bus stops.
Curious?
Schedule a viewing soon and discover the apartment for yourself. Don't miss this opportunity to find your new home in this area!
Leasehold applies!
- The land under the apartment is not your property; you lease it and pay a monthly fee for it.
- These costs are tax deductible for the owner, so the actual net costs are lower (depending on your tax rate and your tax situation).
- Leasehold affects your borrowing capacity, so we recommend that you discuss the terms and conditions with your mortgage lender.
- Green opinion available.
Ground floor:
Shared entrance with doorbells, mailboxes and stairs to the 1st floor.
Shared entrance with apartment no. 33. Private meter cupboard and central heating system (2025).
The hall provides access to the living room, bedroom, bathroom, and separate laundry room. From the hall, you also have access to the partially tiled toilet with a floating toilet.
The living room has laminate flooring and sleek wall and ceiling finishes. The living room also enjoys plenty of natural light through the large windows and unobstructed views. The living room provides access to the sunny balcony.
The open kitchen is equipped with a stainless steel extractor hood, 4-burner gas stove, combination microwave/oven, refrigerator with freezer compartment, dishwasher (all built-in appliances from 2023) and plenty of storage space.
The bedroom has laminate flooring with sleek wall and ceiling finishes. A spacious room with high windows provides plenty of light in this space. The fully tiled bathroom is equipped with a shower with thermostat, sink, and designer radiator.
The separate storage room has a connection for the washing machine, mechanical ventilation unit, and various storage options.
Parking garage:
In the enclosed parking garage, you have your own parking space and an enclosed storage room. You share the storage room with your upstairs neighbors.
General:
- Startprice € 199.000 k.k.
- Year of construction: approx. 1963, completely renovated in 2010,
- roof insulated in 2025, new plastic facades at both the front and rear with HR +++ glass, central heating boiler, and heat pump to be installed at the end of the year
- Living area approx. 38.1 m²,
- Balcony of 5.9 m²
- Covered parking space in the parking garage
- Homeowners' association fees €175.00 per month
- Homeowners' association fees €34.68 per month for parking space
- Ground lease € 329.92
- 5 minutes by bike to the city center, train station, TUe, and Fontys
- Close to all major roads
- Supermarket within walking distance
Ground lease:
-Private ground lease applies here
-With a house on leasehold land, the buyer becomes the owner of the property, excluding the land, which is leased for a monthly fee (most of which is tax deductible)
Cassandraplein 5 34
Eindhoven
€ 199.000,- k.k.
Omschrijving
Lees meer
Kenmerken
Overdracht
- Vraagprijs
- € 199.000,- k.k.
- Status
- verkocht onder voorbehoud
- Aanvaarding
- in overleg
Bouw
- Soort woning
- appartement
- Soort appartement
- galerijflat
- Aantal woonlagen
- 1
- Woonlaag
- 1
- Bouwvorm
- bestaande bouw
- Bouwjaar
- 2010
- Bouwperiode
- 2001 - 2010
- Open portiek
- nee
- Onderhoud binnen
- goed
- Onderhoud buiten
- uitstekend
- Dak
- plat dak
- Isolatie
- dakisolatie, vloerisolatie, volledig geisoleerd, dubbel glas
Energie
- Energielabel
- A
- Verwarming
- cv-Ketel
- Warm water
- cv-Ketel
- C.V.-ketel
- gas gestookte combi-ketel uit 2025, eigendom
Oppervlakten en inhoud
- Woonoppervlakte
- 38 m²
- Bergruimte oppervlakte
- 11 m²
- Buitenruimte oppervlakte
- 5 m²
Indeling
- Aantal kamers
- 2
- Aantal slaapkamers
- 1
Garage / Schuur / Berging
- Schuur/berging
- ja
Lees meer
