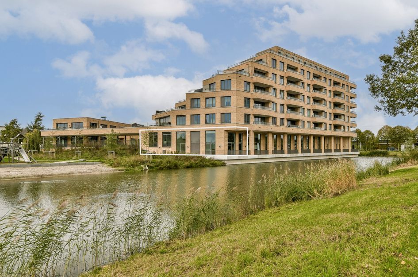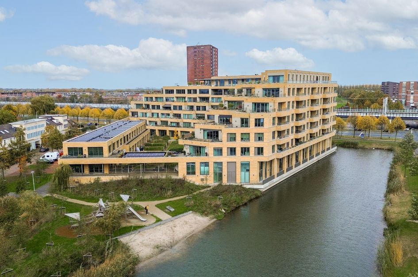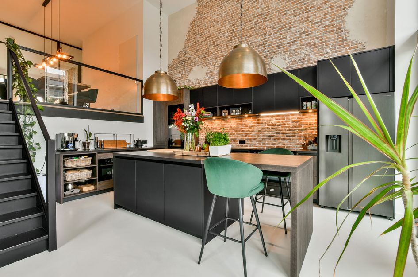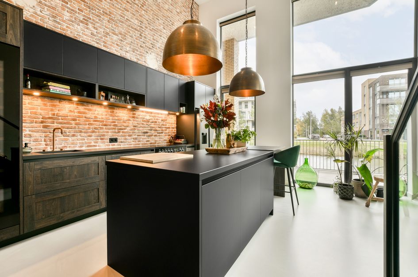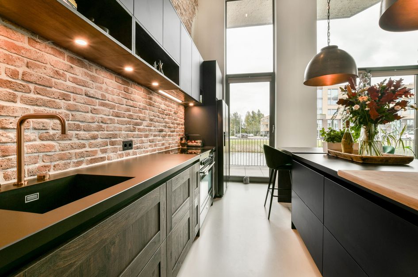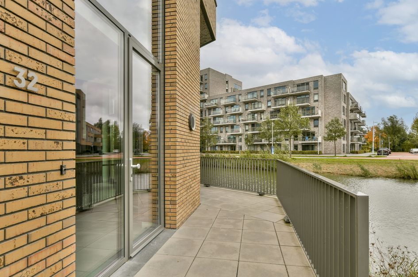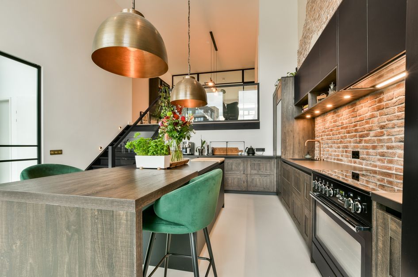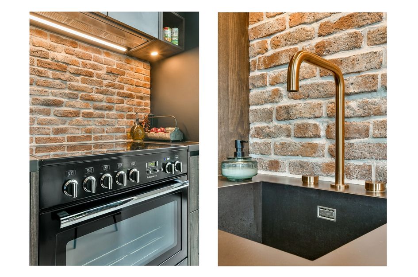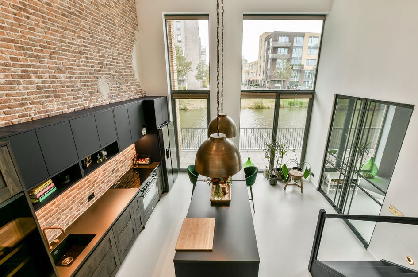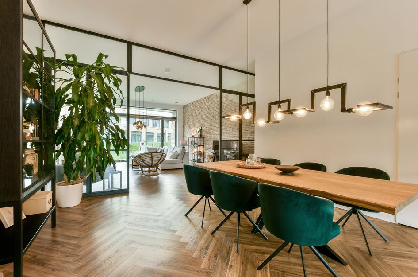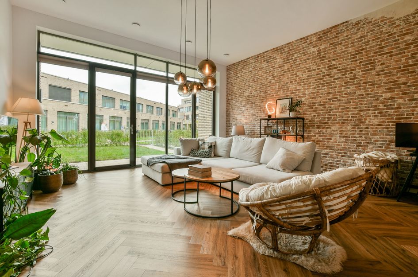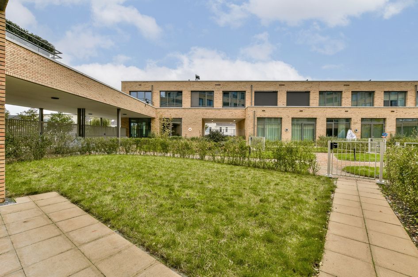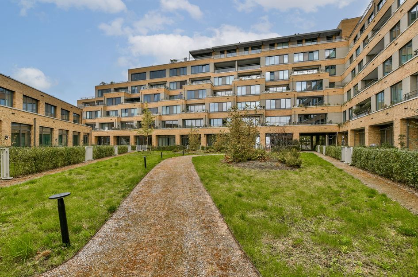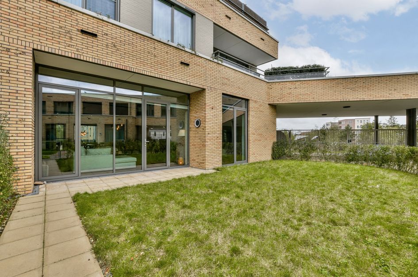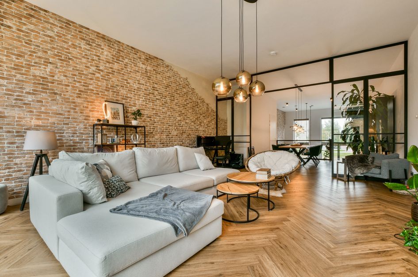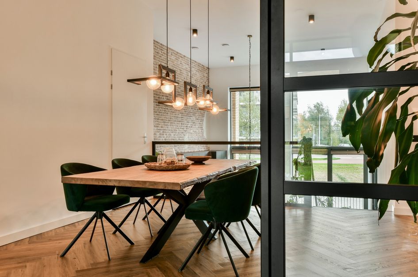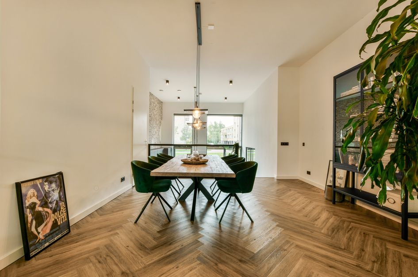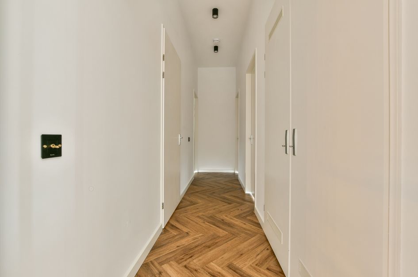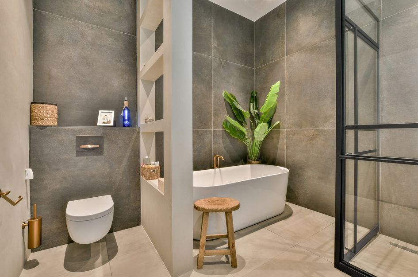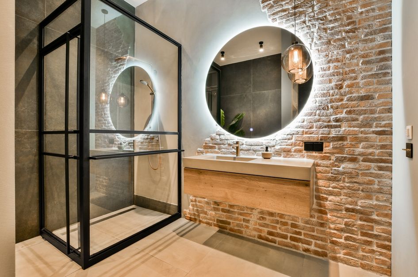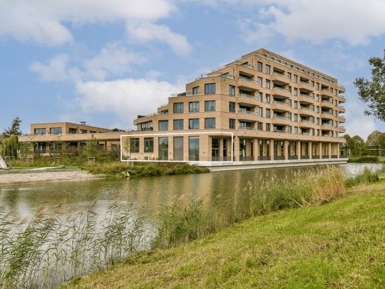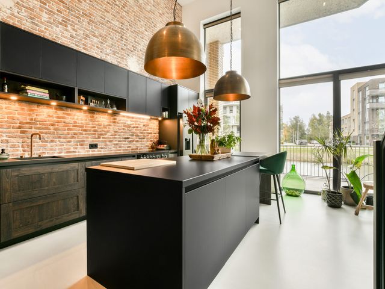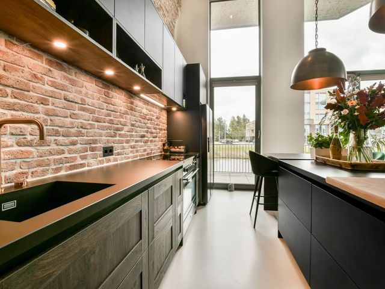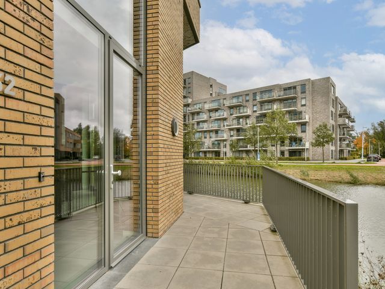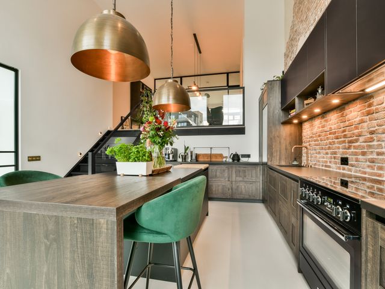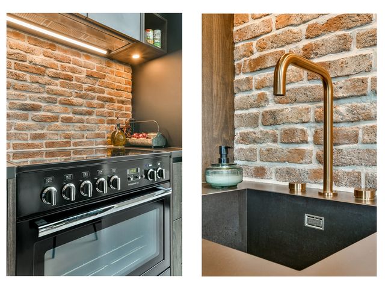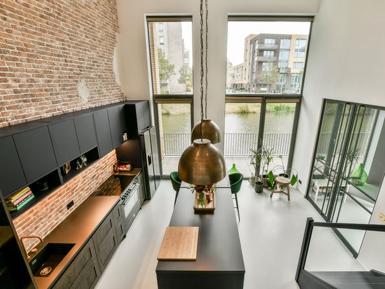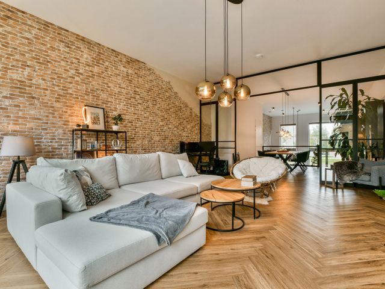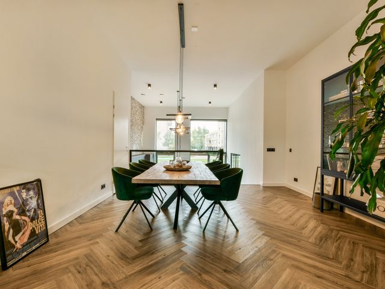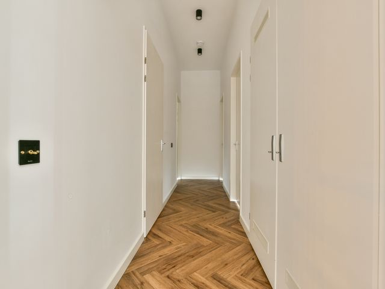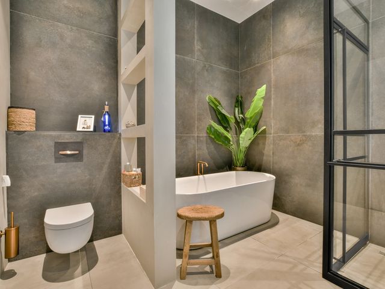Design, licht en luxe in één unieke woning
Aan de rand van Leidsche Rijn, in de populaire wijk De Cascade, is dit stijlvolle appartement ontworpen met oog voor detail, comfort en duurzaamheid (Energielabel A+).
Een woning waar licht, warmte en wooncomfort op natuurlijke wijze samenkomen – met een verrassende indeling en ruimtes met elk hun eigen karakter.
Hier woon je op hoog niveau, letterlijk en figuurlijk.
Alles in deze woning is doordacht ontworpen en hoogwaardig afgewerkt.
Van het lichtplan tot de materiaalkeuze, van de op maat gemaakte keuken tot de serene badkamer – elk detail straalt zorg, rust en kwaliteit uit.
K E N M E R K E N
• Ruim appartement met een woonoppervlakte van circa 166 m²
• Gunstig energielabel A+
• Slaapkamers: 3
• Badkamers: 2, waarvan 1 ensuite
• Separaat toilet
• Tuin: Ruim, circa 35 m² – zonnig, onderhoudsarm
• Directe toegang tot strand en speeltuin
• Privéberging: circa 12,5 m²
• Parkeren: Privé parkeerplaats in de parkeergarage onder het complex
• Fietsenstalling in kelder aanwezig voor algemeen gebruik
• Goed toegankelijke, brede deuren, ruime begane grond en volop ruimte
• Opgeleverd in 2021
H O O G T E P U N T E N
Wat deze woning bijzonder maakt, is de aandacht voor maatwerk en afwerking – vrijwel elk element is op maat ontworpen.
Het Philips warme LED-verlichtingssysteem vormt de basis, aangevuld met designarmaturen van Straluma en Trends & Trade.
De Buster + Punch schakelaars en op maat gemaakte stalen elementen van Clooz Doors voegen subtiele luxe toe en versterken de moderne, hoogwaardige uitstraling.
De woning bestaat uit meerdere leefruimtes die op natuurlijke wijze in elkaar overlopen. De speelse indeling creëert verbinding en harmonie, zonder dat dit ten koste gaat van rust of intimiteit. Met een plafondhoogte van ruim vijf meter, grote ramen en zorgvuldig gekozen zichtlijnen voelt elke ruimte licht en open aan.
HART VAN HET HUIS
De maatwerkkeuken is het kloppende hart van het huis.
De hoge plafonds, het ruime kookeiland met bar en de subtiele afwerking maken dit een plek waar koken, borrelen en gezelligheid op natuurlijke wijze samenkomen. Vanaf het eiland heeft u uitzicht op het water, dat u zachtjes hoort en het zonlicht reflecteert via het water prachtig de keuken in.
De ruimte is afgewerkt met een keramisch aanrechtblad met een verzonken spoelbak en Dekker kraan, een maatwerk stucwerk wand met een spatwaterdichte afwerking en een gietvloer in een door Van Hollandse Bodem op maat gemaakte kleur.
De keuken is voorzien van hoogwaardige apparatuur, waaronder een Falcon fornuis met vijf inductiepitten en een oven, een Bosch magnetron, een Siemens vaatwasser, een dubbele Samsung koelkast met ijsblokjesmachine en een wijnkoeler met ruimte voor 80 flessen. Het Novy afzuigsysteem is fluisterstil en volledig geïntegreerd in het ontwerp.
WONEN & ONTSPANNEN
De woon- en eetkamer stralen verbondenheid en rust uit. Het stalen frame, de (over te nemen) op maat gemaakte bank en de verfijnde afwerking creëren een elegante, warme sfeer.
Het handgemaakte metselwerk van de Utrechtse kunstenaar Wall of Steen voegt een artistieke touch toe die perfect aansluit bij het karakter van de woning.
De pvc-visgraatvloer loopt door in de woon- en slaapvertrekken en creëert een gevoel van rust.
De hoofdslaapkamer is licht, ruim en kijkt uit op de tuin. De andere twee slaapkamers kunnen flexibel worden ingericht als kinderkamer, kantoor, fitnessruimte of kleedkamer.
De hoofdbadkamer is afgewerkt in microcement met een waterafstotende behandeling en beschikt over een extra groot vrijstaand bad, een inloopdouche met regendouche en een op maat gemaakt wastafelmeubel in zachte, natuurlijke tinten.
De sfeer is kalm, elegant en doordacht ontworpen – als een privéspa in je eigen huis. De tweede badkamer, grenzend aan de hoofdslaapkamer, biedt extra comfort en is eveneens hoogwaardig afgewerkt met moderne materialen en een tijdloze uitstraling.
De toiletruimte is afgewerkt met een Marmorino-afwerking, passend bij het luxueuze karakter van de woning.
BUITENWONEN
Vanuit de woonkamer en de hoofdslaapkamer geven openslaande deuren direct toegang tot de circa 35 m² grote tuin – een verlengstuk van de leefruimte. Genoeg ruimte voor een heerlijke buitenlounge en het organiseren van verjaardagsfeestjes of zomerbarbecues.
Het appartement ligt beschut in een groene omgeving en biedt directe toegang tot een klein strandje en een perfecte speelplaats voor kinderen.
Het is een heerlijke plek om te ontspannen, buiten te dineren of te genieten van lange zomeravonden; een verlengstuk van de woning dat het wooncomfort compleet maakt. Uniek is dat u via het water voor de deur ook direct met de boot naar het stadscentrum kunt varen!
DUURZAAMHEID & COMFORT
Deze woning combineert stijl met vooruitstrevend wonen. Vloerverwarming in het hele appartement zorgt voor een constante en comfortabele temperatuur.
HR++ beglazing, uitstekende isolatie en zonnepanelen dragen bij aan lage energiekosten en een stabiel binnenklimaat.
Het mechanische ventilatiesysteem (Duco) en het Novy ventilatiesysteem in de keuken zorgen voor een continue toevoer van frisse lucht en een gezond leefklimaat.
Hier woont u comfortabel, energiezuinig en met minimaal onderhoud – klaar voor de toekomst.
DE PERFECTE BALANS
Wonen in De Cascade betekent genieten van rust, ruimte en natuur, terwijl de stad altijd dichtbij is.
De wijk is ruim opgezet, kindvriendelijk en modern.
Zowel winkelcentrum Terwijde als Leidsche Rijn Centrum zijn op loopafstand, met een ruim aanbod aan winkels, boetiekjes, supermarkten, koffiebars en restaurants. Voor ontspanning hoef je de buurt niet uit: het Máximapark ligt op slechts een paar minuten fietsen, perfect om te wandelen, hardlopen of picknicken.
Nog dichterbij ligt de Haarrijnse Plas, met een strand en schoon zwemwater – ideaal voor zomerse dagen.
In de buurt zijn speeltuinen, fietspaden en basisscholen. Bereikbaarheid:
• Station Terwijde ligt op slechts 2 minuten lopen
• Via de fietsboulevard fiets je in 15 minuten naar het centrum van Utrecht
• De snelwegen A2, A12, A27 en A28 zijn binnen een paar minuten te bereiken
Hier woon je in een groene, rustige omgeving, met alles wat het moderne leven comfortabel maakt – de perfecte balans tussen stadsleven en rust.
VOORWAARDEN
• Vraagprijs: € 1.050.000 (kosten koper)
• Overdracht: in onderling overleg
• Notaris: Keuze koper, binnen een straal van maximaal 15 km
• Clausules: NEN2580 van toepassing
VERENIGING VAN EIGENAREN
VvE "De Cascade", Carel Willinkstraat 2 t/m 180 (even nummers) te Utrecht.
De VvE wordt professioneel beheerd door Kristal Real Estate B.V. Er vinden regelmatig vergaderingen plaats en er is een Meerjaren Onderhoudsplan (MJOP) en een opstalverzekering aanwezig.
• KvK-nummer: 80344879
• Aandeel huisnummer 32: 192/11403
• Periodieke bijdrage VvE Carel Willinkstraat 32:
- Woning met tuin: € 278,15
- Parkeerplaats: € 15,37
- Berging: € 1,54
Totale maandlast: € 295,06
INTERESSE?
Bent u enthousiast over deze woning?
Voor meer informatie kunt u contact opnemen met ons kantoor. Wij plannen graag een bezichtiging voor u in.
BIEDEN
U kunt bieden op deze woning via het digitale biedformulier. Na de bezichtiging ontvangt u een uitnodiging en toegang tot het online woningdossier.
Alle biedingen zijn onder voorbehoud van de volgende voorwaarden:
• De vermelde vraagprijs is slechts een uitnodiging tot het uitbrengen van een bod.
• Verkoper(s) behouden zich uitdrukkelijk het recht voor om de opdracht te gunnen.
• Tussentijdse verkoop voorbehouden. • Het uitbrengen van een bod betekent niet automatisch dat u in onderhandeling bent.
Wij hebben deze informatie met de grootste zorg samengesteld. Wij aanvaarden echter geen aansprakelijkheid voor eventuele onvolledigheden, onjuistheden of andere fouten, noch voor de gevolgen daarvan. De woning is opgemeten volgens de branchebrede meetvoorschriften, gebaseerd op de NEN-2580-norm.
Design, light, and luxury in one unique home
Located on the edge of Leidsche Rijn, in the popular De Cascade neighborhood, this stylish apartment is designed with an eye for detail, comfort, and sustainability (Energy Label A+).
A home where light, warmth, and living comfort naturally blend – with a surprising layout and spaces each with their own character.
Here, you'll live at a high level, both literally and figuratively.
Everything in this home has been thoughtfully designed and finished to a high standard.
From the lighting plan to the choice of materials, from the custom kitchen to the serene bathroom – every detail exudes care, tranquility, and quality.
F E A T U R E S
• Voluminous apartment with a living area of approximately 166 m²
• Favorable Energy Label A+
• Bedrooms: 3
• Bathrooms: 2, 1 of which is ensuite
• Garden: Spacious, approximately 35 m² – sunny, low-maintenance
• Direct access to a beach and playground
• Private storage: approximately 12.5 m²
• Parking: Private parking space in the parking garage underneath the complex
• Bicycle storage in the basement available for general use
• Easily accessible, wide doors, ample ground floor space, and plenty of space
• Completed in 2021
H I G H L I G H T S
What makes this home special is the attention to customization and finishing – virtually every element has been custom-designed.
The Philips warm LED lighting system forms the foundation, complemented by designer fixtures from Straluma and Trends & Trade.
The Buster + Punch switches and custom steel elements from Clooz Doors add subtle luxury and enhance the modern, high-quality appearance.
The home comprises several living spaces that flow naturally into one another. The playful layout creates connection and harmony, without sacrificing tranquility or intimacy. With a ceiling height of over five meters, large windows, and carefully chosen sightlines, every room feels light and open.
HEART OF THE HOME
The custom kitchen is the beating heart of the home.
The high ceilings, the spacious kitchen island with a bar, and the subtle finishes make this a place where cooking, drinks, and socializing naturally converge. From the island you have a view over the water, which you can gently hear and the sunlight reflects via the water beautifully into the kitchen.
The space is finished with a ceramic countertop with a recessed sink and Dekker faucet, a custom stucco wall with a splash-resistant finish, and a poured floor in a custom color by Van Hollandse Bodem.
The kitchen is equipped with high-quality appliances, including a Falcon stove with five induction burners and an oven, a Bosch microwave, a Siemens dishwasher, a double Samsung refrigerator with an ice maker, and a wine cooler with space for 80 bottles. The Novy extractor system is whisper-quiet and fully integrated into the design.
LIVE & RELAX
The living room and dining area exude connection and tranquility. The steel framework, custom-made sofa (can be taken over), and refined finishes create an elegant, warm atmosphere.
The handmade brickwork by Utrecht-based artist Wall of Steen adds an artistic touch that perfectly complements the character of the home.
The PVC herringbone floor continues throughout the living and sleeping areas, creating a sense of tranquility.
The master bedroom is bright, spacious, and overlooks the garden. The other two bedrooms can be flexibly configured as children's rooms, offices, fitness rooms, or dressing rooms.
The master bathroom is finished in microcement with water-repellent treatment and features an extra-large freestanding bathtub, a walk-in shower with rain showerhead, and a custom-made vanity in soft, natural tones.
The atmosphere is calm, elegant, and thoughtfully designed—like a private spa in your own home. The second bathroom, adjacent to the master bedroom, offers additional comfort and is also finished to a high standard with modern materials and a timeless look.
The toilet room features a Marmorino finish, matching the luxurious character of the home.
OUTDOOR LIVING
From the living room and master bedroom, French doors open directly onto the approximately 35 m² garden – an extension of the living space. Plenty of space for a beautiful outdoor lounge and to host birthday parties or summer barbecues.
The apartment is sheltered in a green area of the neighborhood and offers direct access to a small beach and a perfect play area for children.
It's a wonderful place to relax, dine al fresco, or enjoy long summer evenings; an extension of the house that completes the living comfort. Uniquely, you can also take a boat directly to the city center via the water right outside your door!
SUSTAINABILITY & COMFORT
This home combines style with forward-thinking living.
Underfloor heating throughout the apartment ensures a constant and comfortable temperature.
HR++ glazing, excellent insulation, and solar panels contribute to low energy costs and a stable indoor climate.
The mechanical ventilation system (Dico) and the Novy ventilation system in the kitchen ensure a continuous supply of fresh air and a healthy living environment.
Here you'll live comfortably, energy-efficiently, and with minimal maintenance – ready for the future.
THE PE R F E C T E B A L A N C E
Living in De Cascade means enjoying peace, space, and nature, while the city is always close by.
The neighborhood is spacious, child-friendly, and modern.
Both the Terwijde shopping center and the Leidsche Rijn Centrum are within walking distance, with a wide range of shops, boutiques, supermarkets, coffee bars, and restaurants.
You don't have to leave the neighborhood for relaxation: Máximapark is just a few minutes' bike ride away, perfect for walking, running, or picnicking.
Even closer is the Haarrijnse Plas lake, with a beach and clean swimming water – ideal for summer days.
Nearby are playgrounds for children, cycle paths, and primary schools. Accessibility:
• Terwijde train station is just a 2-minute walk away
• You can cycle to Utrecht city center in 15 minutes via the bicycle boulevard
• The A2, A12, A27, and A28 motorways are within a few minutes' reach
Here you'll live in a green, peaceful environment, with everything that makes modern life comfortable – the perfect balance between city life and tranquility.
CONDITIONS
• Asking price: €1,050,000 (costs for buyer)
• Transfer: by mutual agreement
• Notary: Buyer's choice, within a maximum radius of 15 km
• Clauses: NEN2580 apply
HOME OWNERS' ASSOCIATION
Homeowners' Association "De Cascade", Carel Willinkstraat 2 through 180 (even numbers) in Utrecht.
The HOA is professionally managed by Kristal Real Estate B.V. Regular meetings are held, and a long-term maintenance plan (MJOP) and building insurance are in place.
• Chamber of Commerce number: 80344879
• Share in house number 32: 192/11403
• Periodic homeowners' association (VvE) contribution Carel Willinkstraat 32:
- House with garden: €278.15
- Parking space: €15.37
- Storage: €1.54
Total monthly payment: €295.06
INTERESTED?
Are you enthusiastic about this property?
For more information, please contact our office — we would be happy to schedule a viewing for you.
BIDDING
You can bid on this property using the fair bidding DIGITAL BID FORM. After the viewing, you will receive an invitation and access to the online property file.
All offers are subject to the following conditions:
• The stated asking price is merely an invitation to submit an offer.
• The seller(s) expressly reserve the right to award the contract.
• Interim sale reserved.
• Submitting an offer does not automatically mean you are in negotiations.
We have compiled this information with the utmost care. However, we accept no liability for any incompleteness, inaccuracies, or other errors, nor for their consequences. The property has been measured according to industry-wide measurement regulations, based on the NEN-2580 standard.
Carel Willinkstraat 32
Utrecht
€ 1.050.000,- k.k.
Omschrijving
Lees meer
Kenmerken
Overdracht
- Vraagprijs
- € 1.050.000,- k.k.
- Status
- beschikbaar
- Aanvaarding
- in overleg
Bouw
- Soort woning
- appartement
- Soort appartement
- galerijflat
- Aantal woonlagen
- 1
- Woonlaag
- 1
- Kwaliteit
- luxe
- Bouwvorm
- bestaande bouw
- Bouwperiode
- 2011-
- Open portiek
- nee
- Dak
- plat dak
- Voorzieningen
- mechanische ventilatie
Energie
- Energielabel
- A+
- Verwarming
- stadsverwarming
Oppervlakten en inhoud
- Woonoppervlakte
- 166 m²
Indeling
- Aantal kamers
- 4
- Aantal slaapkamers
- 3
Buitenruimte
- Ligging
- aan water en in woonwijk
- Tuin
- Achtertuin met een oppervlakte van 35 m² en is gelegen op het zuidoosten
Lees meer
