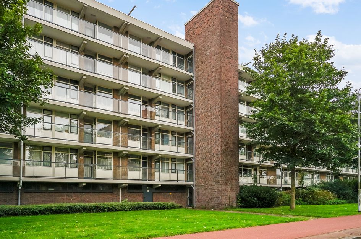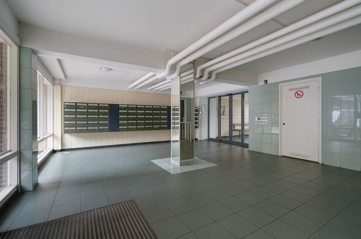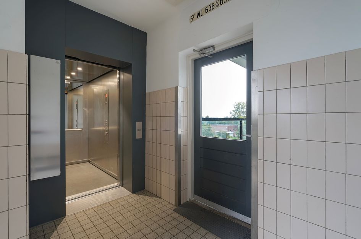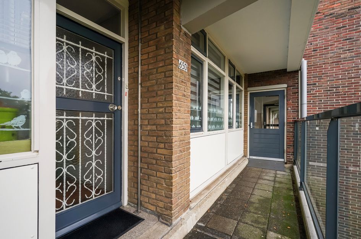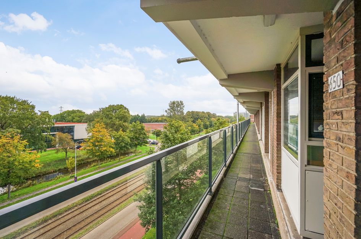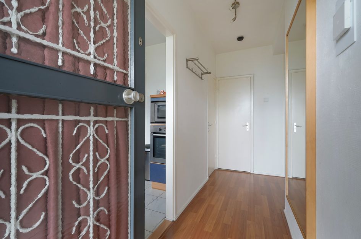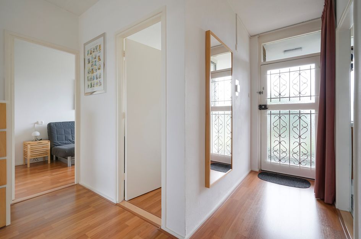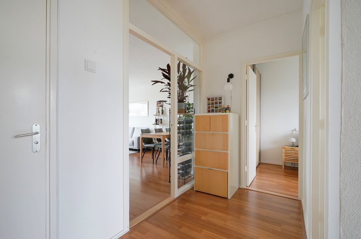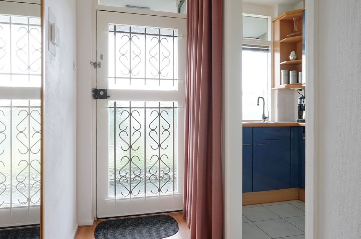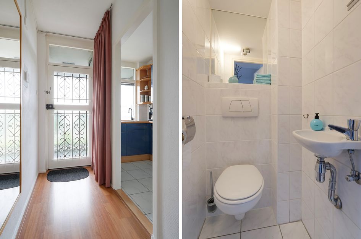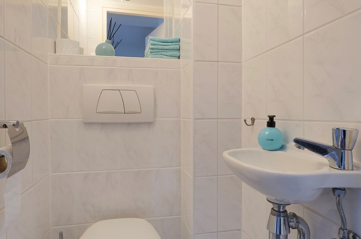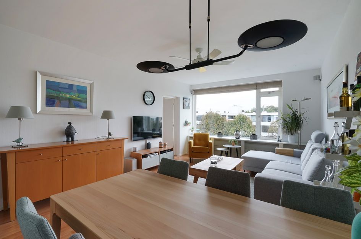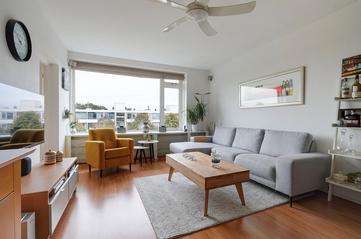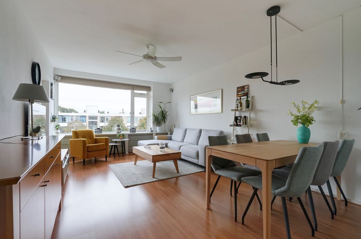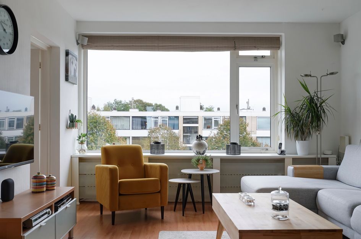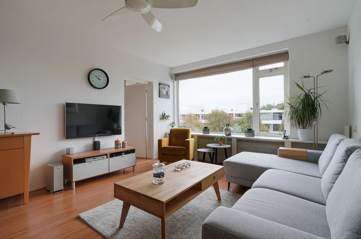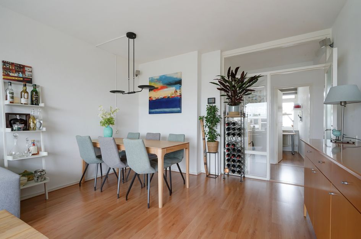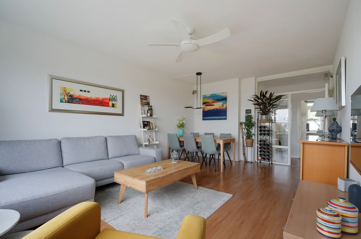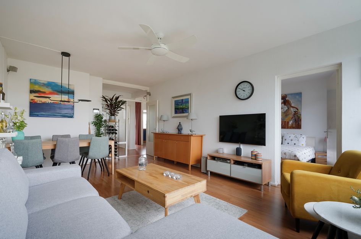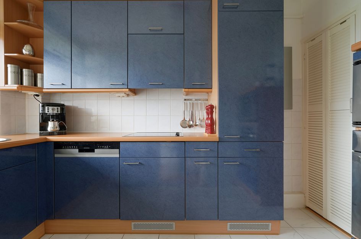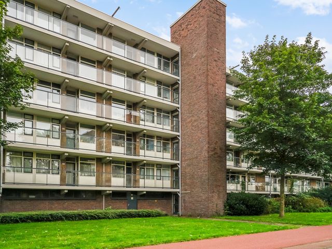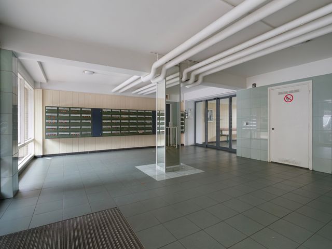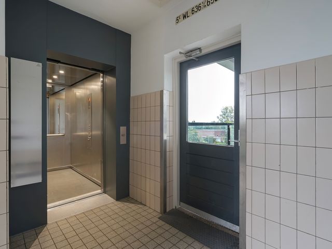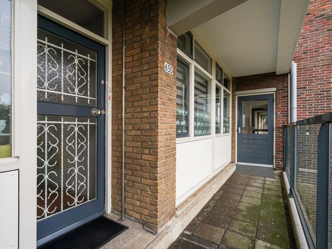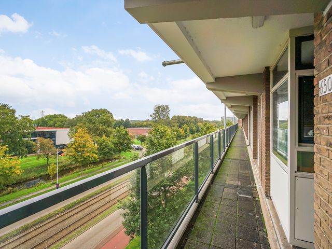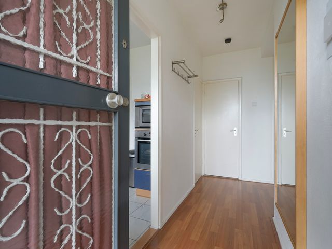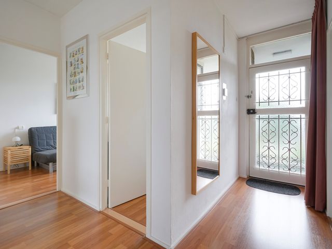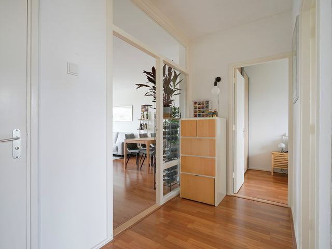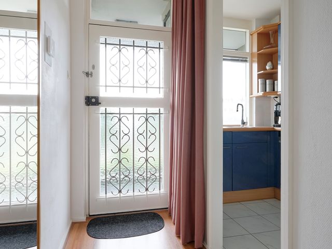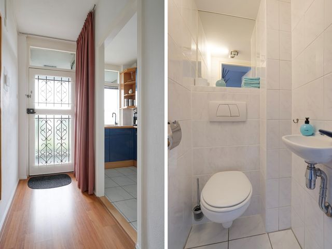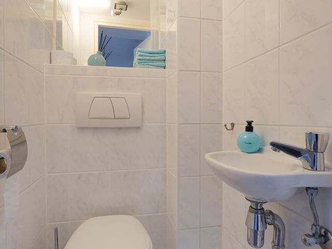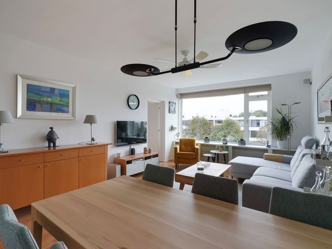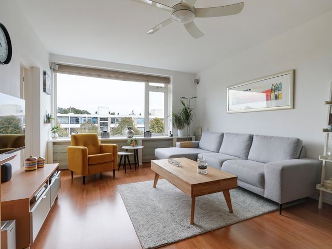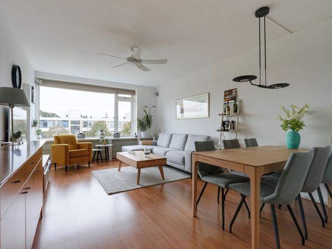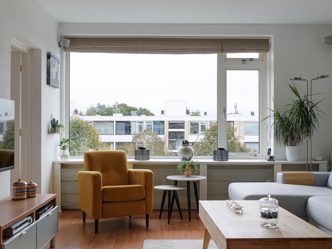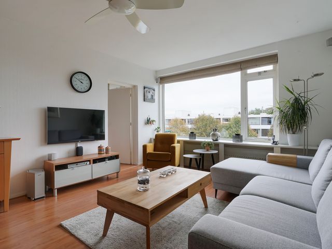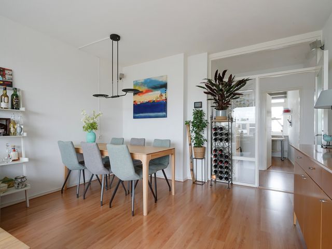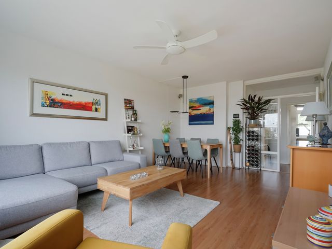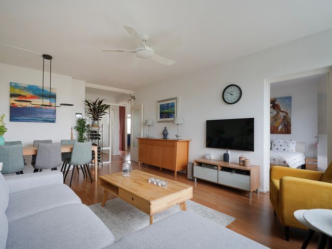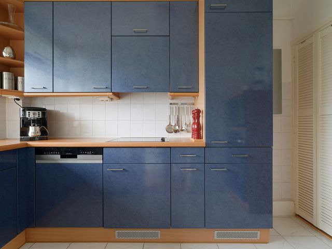Ruim en instap klaar appartement met zonnig balkon op het zuidoosten en eigen berging op de begane grond.
Dit 4 kamer appartement van 71m² bevindt zich op de vijfde en hoogste verdieping. De woon-/eetkamer geeft toegang tot het balkon (zuidoosten) met uitzicht op groenstrook. Een berging van 5m² bevindt zich op de begane grond.
Door de aanwezigheid van veel openbare voorzieningen en uitvalswegen is de ligging ideaal: op loopafstand bevindt zich de Westfield Mall of the Netherlands, het historische centrum van Leidschendam met sluis voor de boten en leuke terrasjes, scholen, zwembad en openbaar vervoer ligt in de directe nabijheid evenals de uitvalswegen naar de A4, A12 en A13.
Indeling woning
Entree:
Gesloten portiek voorzien van een bellentableau en brievenbussen. Vanuit de gemeenschappelijke hal wordt toegang verkregen tot de inpandige berging. Met lift en trap bereikt u de vijfde verdieping. Aan de galerijzijde op het Noordwesten bevindt zich de ingang van het appartement.
Indeling appartement
L-vormige hal: vanuit hier heeft u toegang tot de keuken (galerijzijde), het toilet (met hangende closet en fonteintje), de moderne badkamer (voorzien van een instapdouche, wastafelmeubel en wasmachineaansluiting en zeepdispenser), woonkamer en drie slaapkamers. De keuken is uitgerust met tegelvloer, keramische kookplaat (2-fasen stroom aanwezig), vaatwasser, koelkast, vriezer, stoppenkast + elektrische boiler (50 liter), oven en magnetron.
De lichte woonkamer ligt aan de voorzijde. Het balkon wordt via de master bedroom bereikt. Twee kleinere slaapkamers bevinden zich aan de galerijzijde. De woning is grotendeels voorzien van dubbelglas. Verder is de woning m.u.v. keuken, toilet en badkamer, voorzien van glasweefsel behang en laminaatvloeren.
Kenmerken:
Bouwjaar 1961
Woonoppervlakte circa 71m2
Balkon circa 4m2
Berging circa 5m2
Het energielabel is F en is geldig tot december 2028.
De kozijnen zijn grotendeels uitgevoerd met dubbel glas
Warm water wordt verkregen via een elektrische 50-liter boiler in eigendom.
Het appartement heeft een centrale warmtevoorziening met blokverwarming.
De VVE is actief en de maandelijkse bijdrage is € 271,72.
Voorschot elektriciteit € 50,00, voorschot stookkosten €75,00.
Inpandige berging (5m2) onder in het complex.
Parkeren in de directe omgeving is gratis.
Spacious and ready-to-live apartment with sunny south-east-facing balcony and private storage room on the ground floor.
This 4-room apartment of 71m² is located on the fifth and highest floor. The living/dining room gives access to the balcony (southeast) overlooking the green area. A storage room of 5m² is located on the ground floor.
Due to the presence of many public facilities and arterial roads, the location is ideal: the Westfield Mall of the Netherlands is within walking distance, the historic center of Leidschendam with a lock for boats and nice terraces, schools, swimming pool and public transport is in the immediate vicinity. as well as the arterial roads to the A4, A12 and A13.
House layout
Entrance:
Closed porch with doorbells and mailboxes. Access to the indoor storage room is gained from the communal hall. You can reach the fifth floor via elevator and stairs. The entrance to the apartment is on the gallery side on the northwest.
House layout
Entrance:
Closed porch with doorbells and mailboxes. Access to the indoor storage room is gained from the communal hall. You can reach the fifth floor via elevator and stairs. The entrance to the apartment is on the gallery side on the northwest.
Apartment layout
L-shaped hall: from here you have access to the kitchen (gallery side), the toilet (with hanging toilet and sink), the modern bathroom (equipped with a walk-in shower, washbasin and washing machine connection and soap dispenser), living room and three bedrooms. The kitchen is equipped with tiled floor, ceramic hob (2-phase electricity available), dishwasher, refrigerator, freezer, fuse box + electric boiler (50 liters), oven and microwave.
The bright living room is located at the front. The balcony is reached via the master bedroom. Two smaller bedrooms are located on the gallery side. The house is largely equipped with double glazing. Furthermore, the house, with the exception of the kitchen, toilet and bathroom, is equipped with glass fiber wallpaper and laminate floors.
Features:
Year of construction 1961
Living area approximately 71m2
Balcony approximately 4m2
Storage room approximately 5m2
The energy label is F and is valid until December 2028.
The frames are largely equipped with double glazing
Hot water is obtained via an electric 50-litre boiler on site.
The apartment has a central heating supply with block heating.
The VVE is active and the monthly contribution is € 271.72.
Electricity advance €50.00, heating costs €75.00.
Indoor storage room (5m2) at the bottom of the complex.
Parking in the immediate vicinity is free.
Burgemeester Caan van Necklaan 650
Leidschendam
€ 275.000,- k.k.
Omschrijving
Lees meer
Kenmerken
Overdracht
- Vraagprijs
- € 275.000,- k.k.
- Status
- verkocht onder voorbehoud
- Aanvaarding
- in overleg
Bouw
- Soort woning
- appartement
- Soort appartement
- galerijflat
- Aantal woonlagen
- 1
- Woonlaag
- 5
- Kwaliteit
- normaal
- Bouwvorm
- bestaande bouw
- Bouwperiode
- 1960-1970
- Open portiek
- nee
- Dak
- plat dak
- Voorzieningen
- mechanische ventilatie
Energie
- Energielabel
- F
- Verwarming
- blokverwarming
- Warm water
- centrale voorziening
Oppervlakten en inhoud
- Woonoppervlakte
- 70 m²
- Buitenruimte oppervlakte
- 4 m²
Indeling
- Aantal kamers
- 4
- Aantal slaapkamers
- 3
Buitenruimte
- Ligging
- aan rustige weg en in woonwijk
Garage / Schuur / Berging
- Schuur/berging
- inpandig
Lees meer
