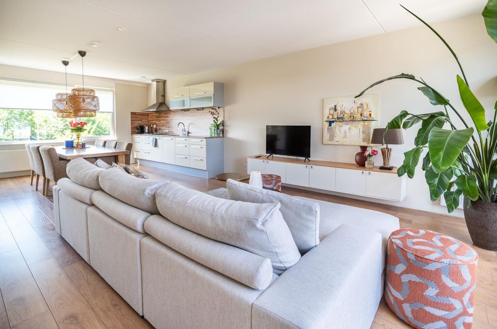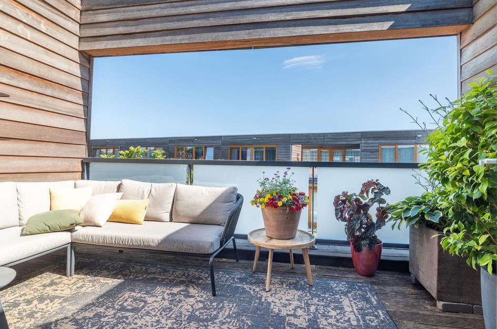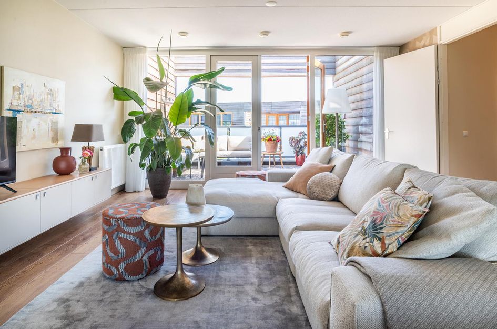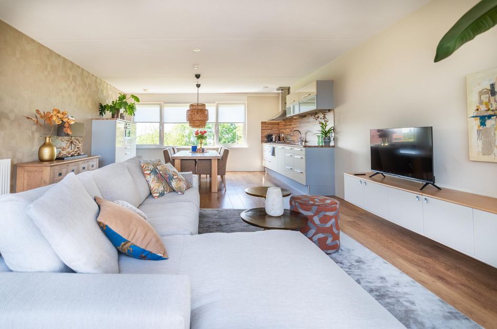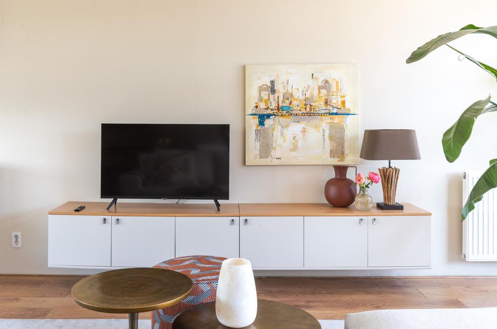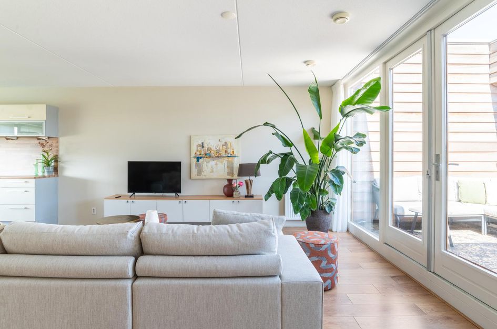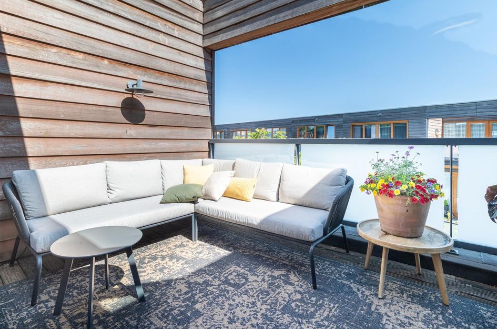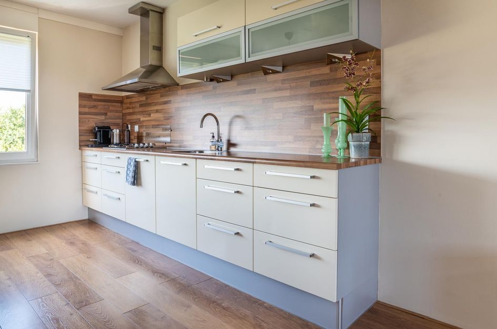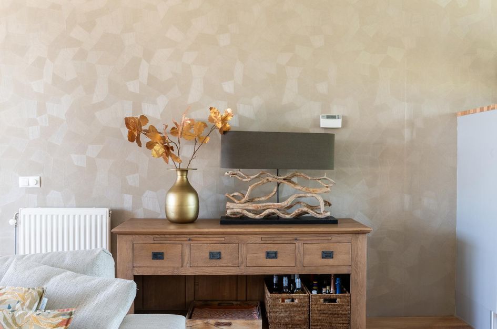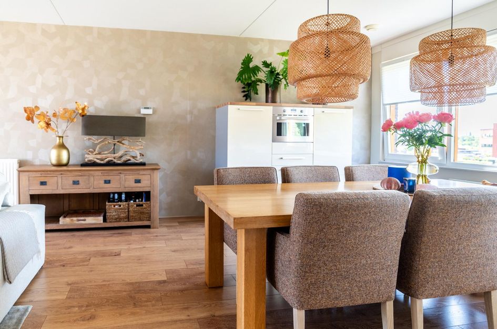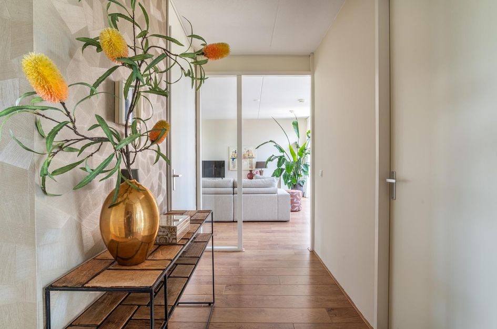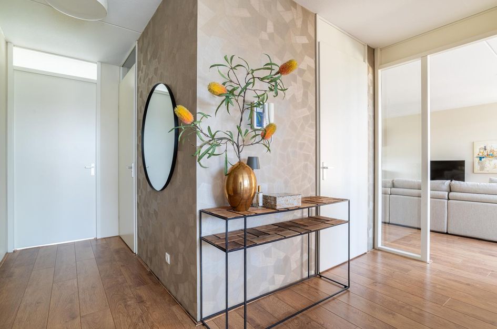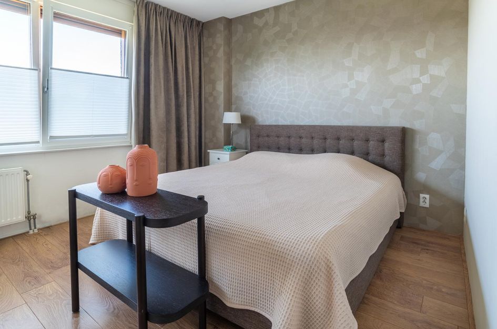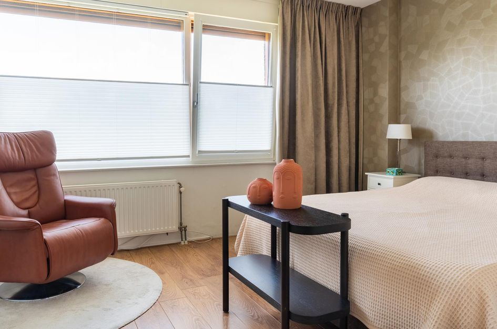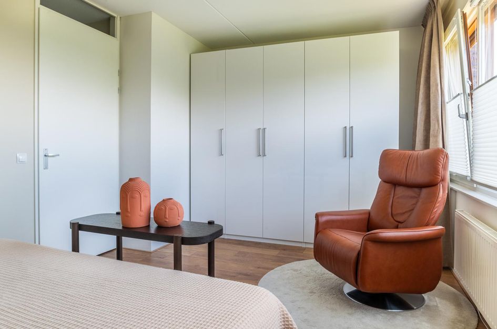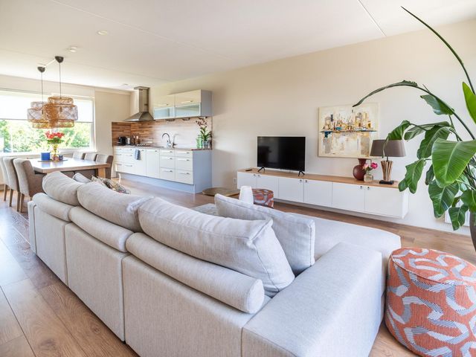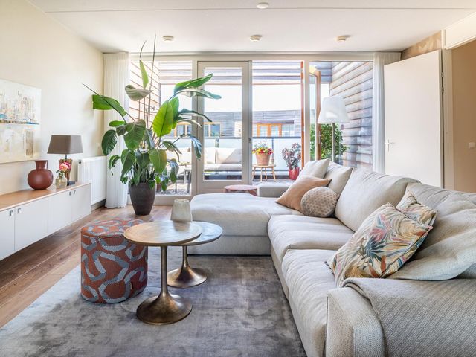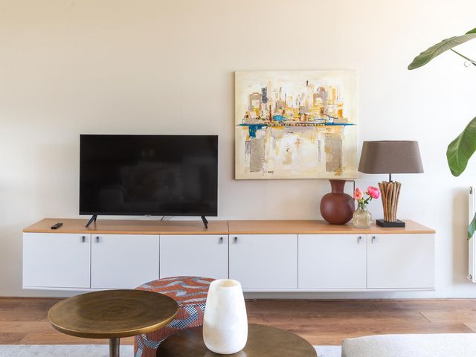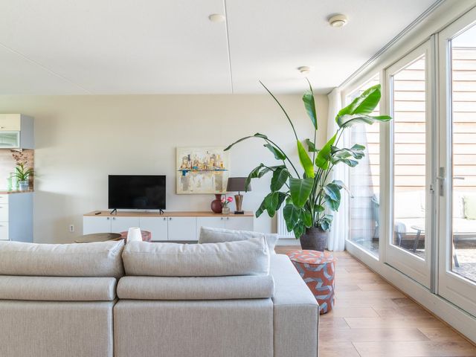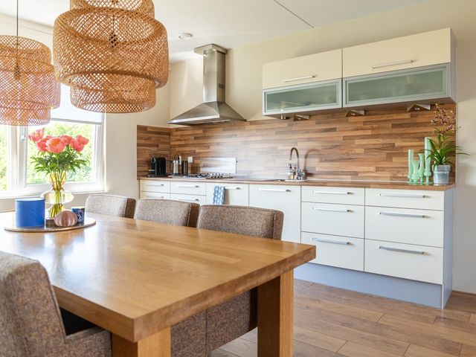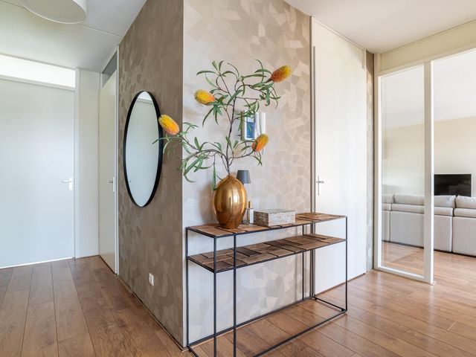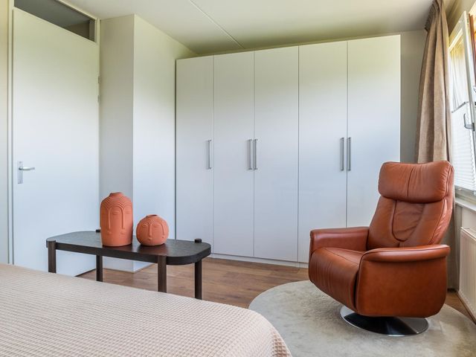Sommige woningen voelen direct goed zodra u binnenstapt: licht, ruim en uitnodigend. Dat geldt absoluut voor dit 3-kamerappartement in het markante gebouw Buitenhof. Hier woont u in een rustige, groene omgeving en geniet u tegelijkertijd van alle gemakken die Uithoorn en de Randstad te bieden hebben.
Het complex Buitenhof is een echte blikvanger met zijn bijzondere architectuur en parkachtige ligging. De groene omgeving met speelplaatsen en de nabijheid van winkels, horeca en sportvoorzieningen maken dit tot een heerlijke plek om te wonen. Bovendien bent u met de fiets zo in de oude dorpskern met de gezellige haven en terrassen langs de Amstel. Reist u vaak? Dan is dit de perfecte uitvalsbasis: met sneltram 25 en de nabijgelegen uitvalswegen bent u binnen korte tijd in Amstelveen, Amsterdam of op Schiphol.
Indeling
U komt binnen via de entree voor slechts vier appartementen, wat zorgt voor een rustige sfeer. Via het trapportaal bereikt u de tweede verdieping, waar het appartement zich bevindt.
Entree: De ruime hal geeft toegang tot alle vertrekken. De woonkamer is een fijne, lichte leefruimte waar u meteen de sfeer voelt van thuiskomen. De moderne open keuken is volledig uitgerust met inbouwapparatuur en vormt het hart van het appartement. Hier kookt u met plezier voor vrienden en familie, terwijl u vanuit de woonkamer via openslaande deuren doorloopt naar het royale balkon.
Het balkon is een heerlijke plek om de dag te beginnen met de ochtendzon. Doordat het appartement op de bovenste verdieping ligt, heeft u hier de rest van de dag verrassend veel licht en warmte, zonder dat omliggende verdiepingen voor schaduw zorgen.
Het appartement beschikt over twee ruime slaapkamers: een lichte master bedroom aan de voorzijde en een tweede slaapkamer aan de achterzijde. Ideaal als logeerkamer, werkkamer of kinderkamer.
De badkamer is royaal opgezet en luxe afgewerkt met ligbad, douchecabine en een wastafelmeubel met dubbele wasbak.
Op de begane grond vindt u een eigen berging en via de achterzijde bereikt u de privé-parkeerplaats. Deze is veilig gelegen achter een speedgate die u eenvoudig opent met uw eigen afstandsbediening.
Bijzonderheden
- Woonoppervlak circa 99 m²
- Ruime, lichte woonkamer met moderne open keuken
- Netjes en goed onderhouden
- Groot warm/licht balkon op het oosten
- Badkamer met ligbad, douchecabine en dubbele wastafel
- Eigen overdekte parkeerplaats achter speedgate
- Bouwjaar 2008, energiezuinig en goed onderhouden
- Professioneel beheerde VvE, servicekosten € 198,- p.m.
- Centrale ligging met uitstekende bereikbaarheid richting Amsterdam, Schiphol en Utrecht.
Hier combineert u rust, ruimte en comfort met de levendigheid van de Randstad. Een ideale plek voor wie nét wat meer wil dan alleen een praktisch appartement!
----------------------------------------------------------
Some homes feel good as soon as you step inside: light, spacious and inviting. That definitely applies to this 3-room apartment in the striking Buitenhof building. Here you live in a quiet, green environment and at the same time enjoy all the conveniences that Uithoorn and the Randstad have to offer.
The Buitenhof complex is a real eye-catcher with its special architecture and park-like location. The green surroundings with playgrounds and the proximity of shops, restaurants and sports facilities make this a wonderful place to live. Moreover, you can easily reach the old village center with the cozy harbor and terraces along the Amstel by bike. Do you travel often? Then this is the perfect base: with express tram 25 and the nearby roads you can be in Amstelveen, Amsterdam or Schiphol within a short time.
LayoutYou enter through the entrance for only four apartments, which creates a quiet atmosphere. Through the staircase you reach the second floor, where the apartment is located.
Entrance: The spacious hall gives access to all rooms. The living room is a nice, bright living space where you immediately feel the atmosphere of coming home. The modern open kitchen is fully equipped with built-in appliances and forms the heart of the apartment. Here you can cook with pleasure for friends and family, while you walk from the living room through patio doors to the spacious balcony.
The balcony is a lovely place to start the day with the morning sun. Because the apartment is located on the top floor, you have a surprising amount of light and warmth here for the rest of the day, without surrounding floors providing shade.
The apartment has two spacious bedrooms: a bright master bedroom at the front and a second bedroom at the rear. Ideal as a guest room, study or children's room.
The bathroom is spacious and luxuriously finished with bath, shower and a washbasin with double sink.
On the ground floor you will find a private storage room and through the rear you reach the private parking space. This is safely located behind a speedgate that you can easily open with your own remote control.
Particularities
- Living area approximately 99 m²Spacious, bright living room with modern open kitchen
- Neat and well maintained
- Large warm/light balcony on the east
- Bathroom with bath, shower and double sink
- Private covered parking space behind speedgate
- Year of construction 2008
- Energy efficient and well maintained
- Professionally managed VvE, service costs € 198 p.m.
- Central location with excellent accessibility to Amsterdam, Schiphol and Utrecht.
Here you can combine peace, space and comfort with the liveliness of the Randstad. An ideal place for those who want just a little more than just a practical apartment!
Buitenhof 79
Uithoorn
€ 485.000,- k.k.
Omschrijving
Lees meer
Kenmerken
Overdracht
- Vraagprijs
- € 485.000,- k.k.
- Status
- verkocht onder voorbehoud
- Aanvaarding
- in overleg
Bouw
- Soort woning
- appartement
- Soort appartement
- portiekflat
- Aantal woonlagen
- 1
- Woonlaag
- 2
- Kwaliteit
- normaal
- Bouwvorm
- bestaande bouw
- Open portiek
- nee
- Huidige bestemming
- woonruimte
- Dak
- plat dak
- Bijzonderheden
- gestoffeerd
- Voorzieningen
- mechanische ventilatie
Energie
- Energielabel
- A
- Verwarming
- c.v.-ketel
- Warm water
- c.v.-ketel
Oppervlakten en inhoud
- Woonoppervlakte
- 99 m²
- Buitenruimte oppervlakte
- 13 m²
Indeling
- Aantal kamers
- 3
- Aantal slaapkamers
- 2
Buitenruimte
- Ligging
- in woonwijk en vrij uitzicht
- Tuin
- Achtertuin met een oppervlakte van 13 m² en is gelegen op het oosten
Garage / Schuur / Berging
- Garage
- parkeerplaats
- Schuur/berging
- box
Lees meer
