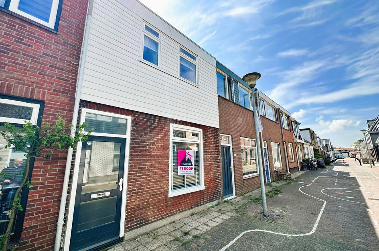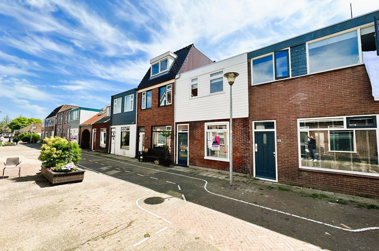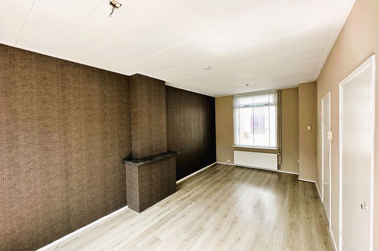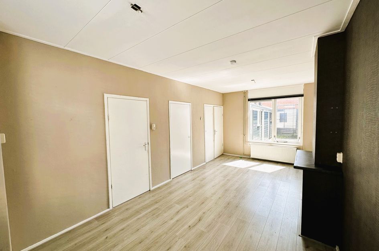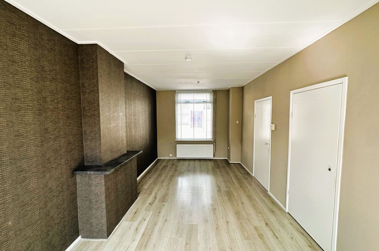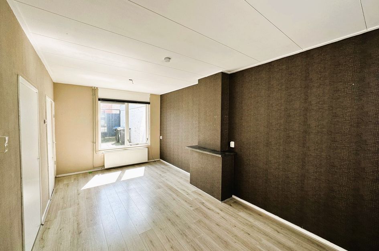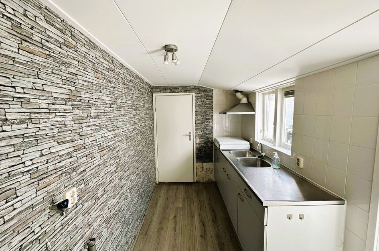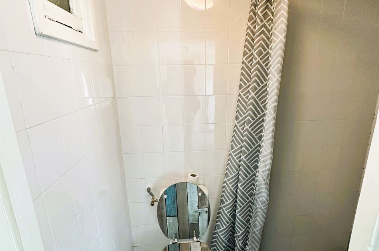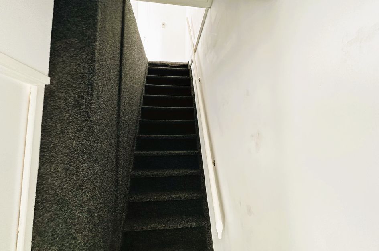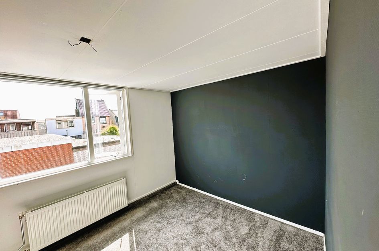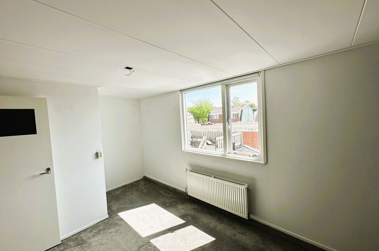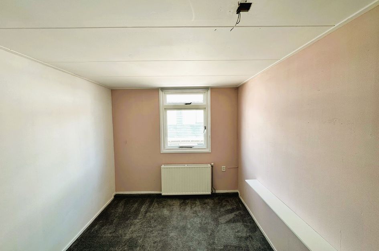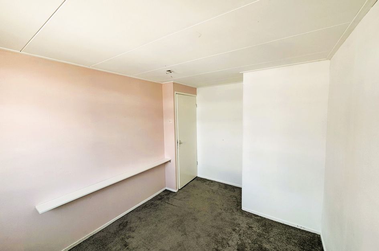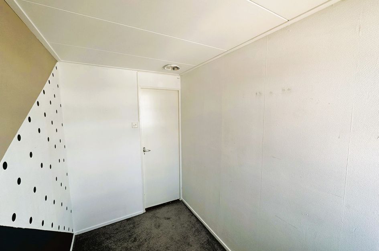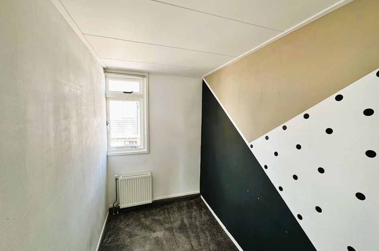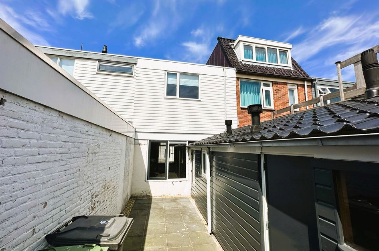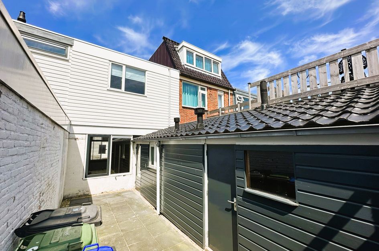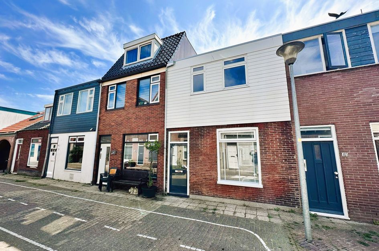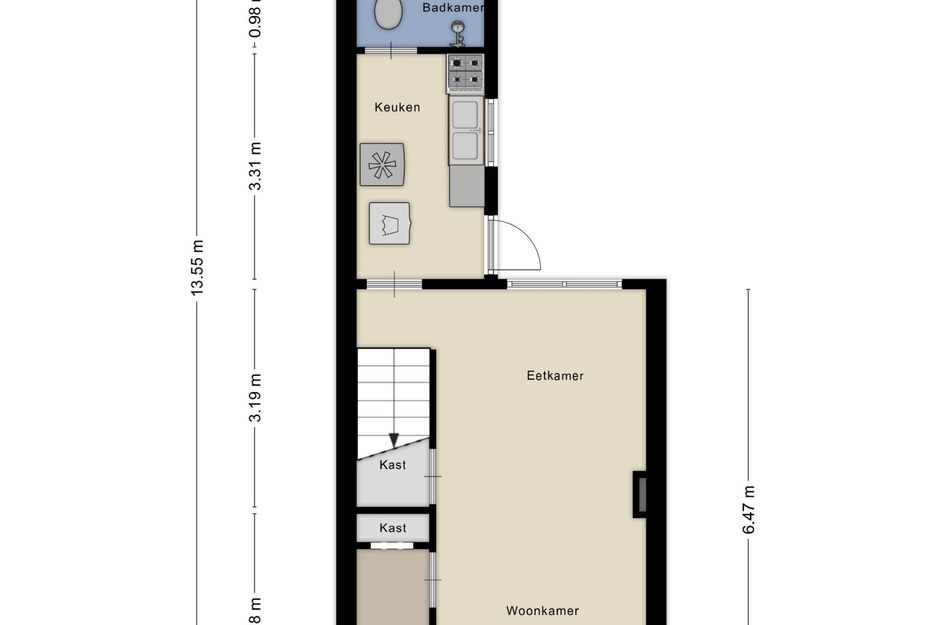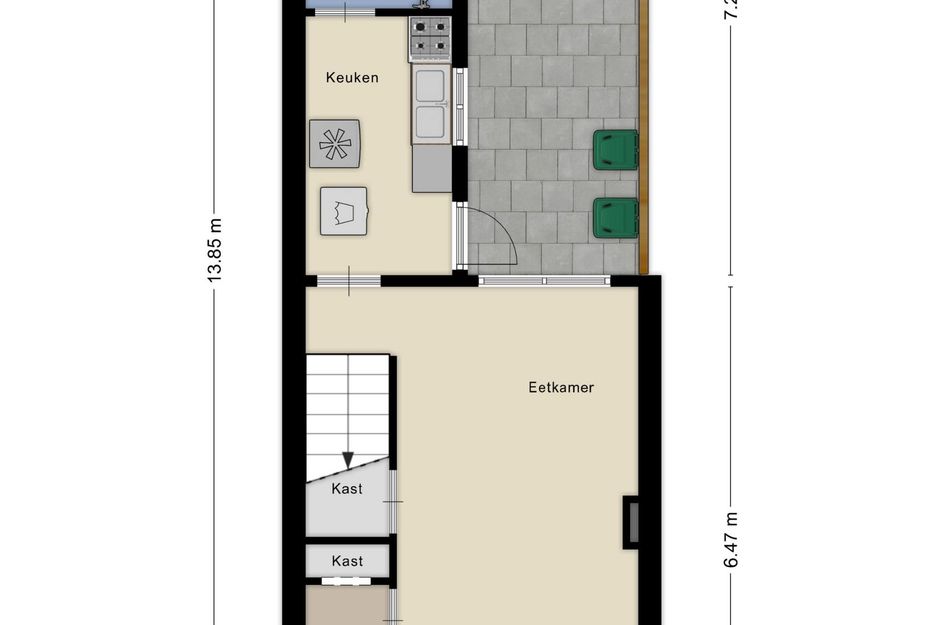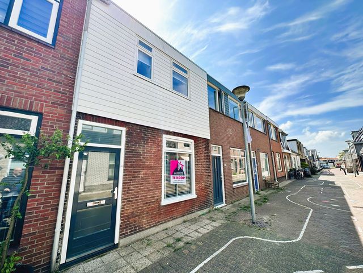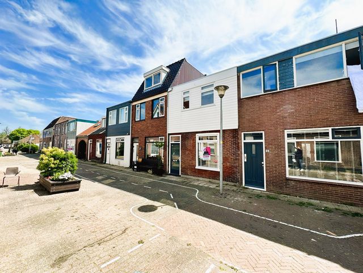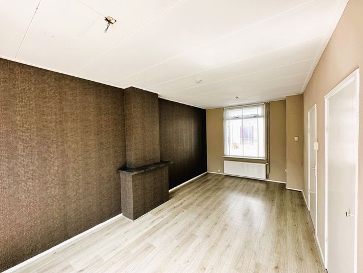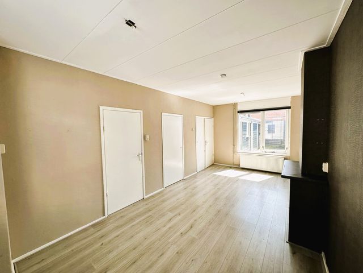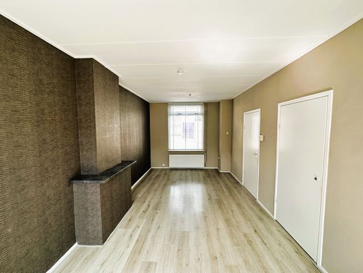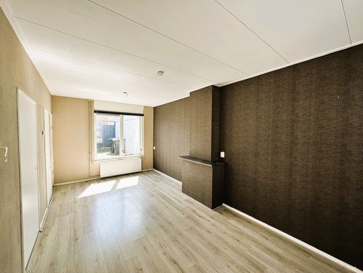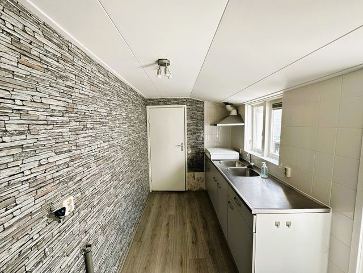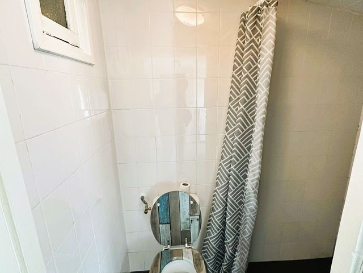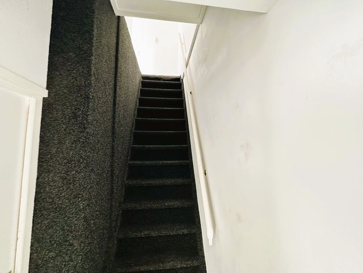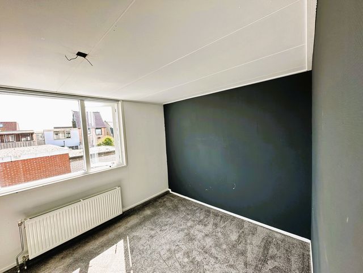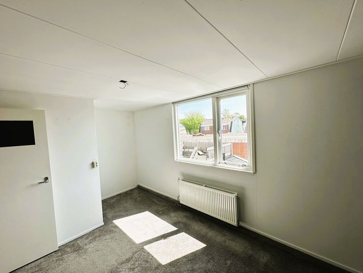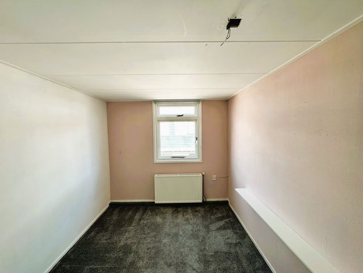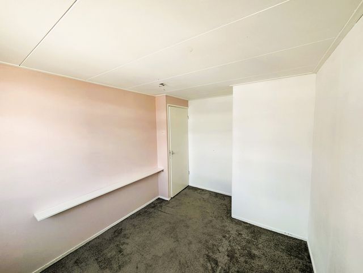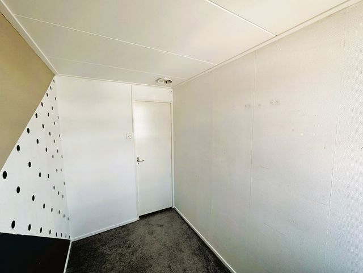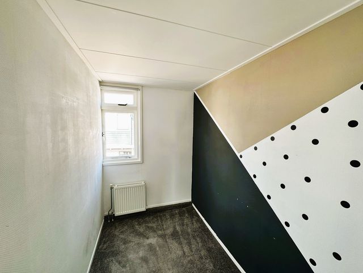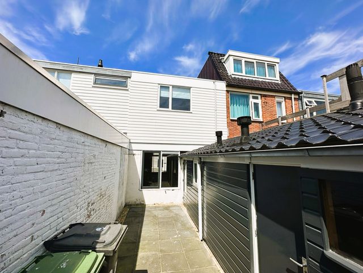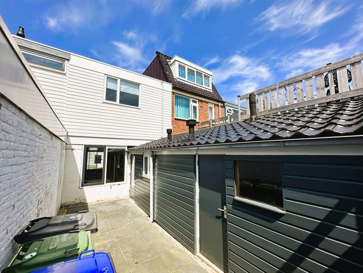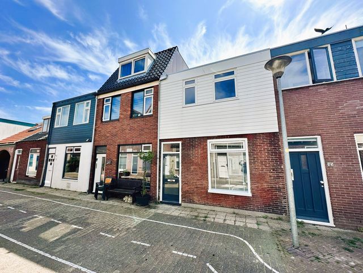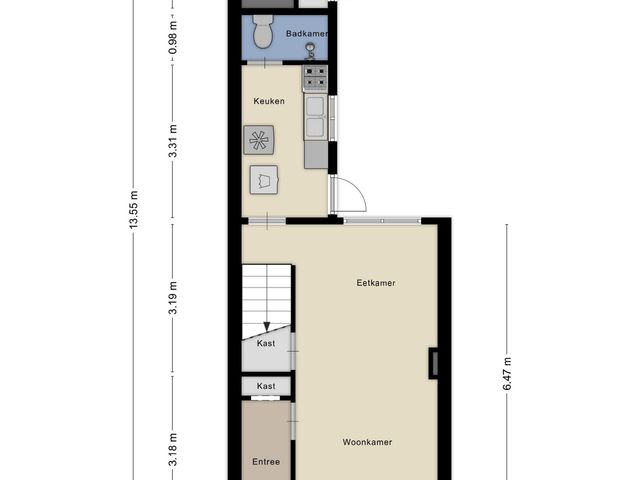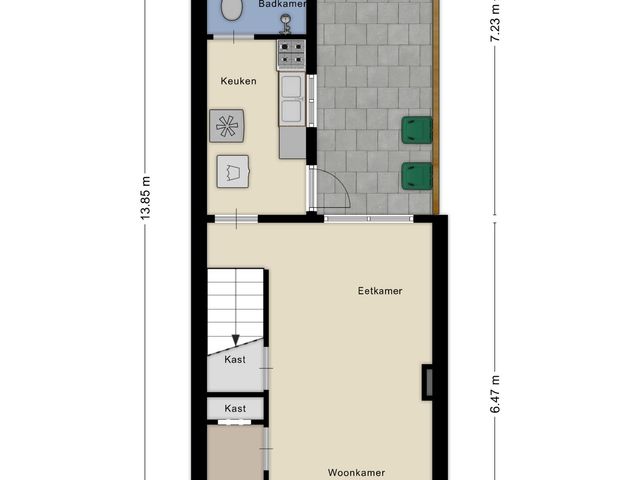Te koop: Brouwerstraat 43, Den Helder
Richtprijs: € 184.995,- k.k.
Midden in de geliefde Visbuurt van Den Helder staat deze nette tussenwoning uit 1872. Gelegen in een levendige volkswijk met karakter en gemeenschapsgevoel. Een woning met potentie, waar je direct in kunt trekken, maar ook de mogelijkheid hebt om naar eigen inzicht te verbeteren. De basis is méér dan goed – en dat biedt flexibiliteit.
Wonen zoals het is – of aanpakken naar wens
Dankzij de goede constructieve staat en functionele indeling is deze woning direct te betrekken. Tegelijkertijd is het een uitgelezen kans voor wie graag de mouwen opstroopt en zelf aan de slag wil. Denk aan het moderniseren van keuken of badkamer, verduurzaming of een nieuwe vloer – het kan allemaal, maar hoeft niet per se direct.
Indeling
De woning beschikt op de begane grond over een lichte woonkamer en een gesloten keuken aan de achterzijde. Aansluitend bevindt zich de badkamer met douche en toilet. Op de verdieping zijn twee slaapkamers aanwezig.
De achtertuin is bestraat en compact, met een achterom via de steeg. Prima geschikt voor een zitje of berging.
Ligging – hart van de Visbuurt
Gelegen in het midden van de Visbuurt, een van de oudste en meest herkenbare wijken van Den Helder. Hier groet men elkaar nog op straat. Winkels, scholen, OV en het centrum liggen op loopafstand. Parkeren kan gratis in de straat.
Kerngegevens
* Bouwjaar: ca. 1872
* Woonoppervlakte: ca. 70 m²
* Perceeloppervlakte: ca. 85 m²
* Energielabel: E
* Cv-installatie aanwezig
* Eigen grond
* Richtprijs: € 184.995,- k.k.
* Oplevering: in overleg, kan snel
Bezichtiging en biedingsprocedure
Bezichtigingen vinden uitsluitend plaats op maandagmiddag 14 en donderdag 17 juli 2025, alleen op afspraak.
Interesse? Neem contact met ons op om jouw bezichtiging in te plannen.
Biedingen kunnen worden uitgebracht tot maandag 21 juli 2025 om 12:00 uur.
Woning met potentie én direct bewoonbaar
Een nette woning met goede basis, midden in een echte buurt. Ideaal voor wie betaalbaar wil wonen met toekomstwaarde. Laat deze kans niet aan je voorbijgaan.
Disclaimer
Alle informatie in deze aanbieding is met grote zorgvuldigheid samengesteld. Toch kunnen onjuistheden of afwijkingen niet volledig worden uitgesloten. Kopers wordt aangeraden zelf de voor hen relevante zaken te controleren. Aan deze informatie kunnen geen rechten worden ontleend. Het schriftelijkheidsvereiste is van toepassing en een aanbieding is altijd vrijblijvend. Verrekening wegens over- of ondermaat is uitgesloten
Anyone looking for a home with character, charm & potential will immediately feel drawn to this atmospheric terraced house at Brouwerstraat 43 in Den Helder. A home with a past – built in the year 1872 – but also a surprisingly fresh canvas for the future. Here you live in a street where people still greet each other, where children play outside, and where time doesn’t stand still but seems to slow down for a moment.
The house is located in the heart of the Visbuurt, one of the oldest and most distinctive neighborhoods in Den Helder. The street is partially car-free, contributing to a quiet and friendly atmosphere. Shops, schools, public transport, and the city center are all within walking distance, making daily life extremely comfortable. The location is therefore ideal for those who want to combine the vibrancy of the city with the intimacy of a historic residential area.
Upon entering the house, you are welcomed into a cozy living room with a warm, homely feel. The floor, the natural light, and the layout create a pleasant living environment. From the living room, you enter the enclosed kitchen – simple in design but functional, with direct access to the sunny backyard, facing southeast. In the garden, there is a brick storage shed, ideal for storing bicycles, storage, or a workshop space, and a practical back entrance to the alley.
Adjacent to the kitchen is the bathroom with toilet and shower. Although compact, this space is fully functional and neatly finished. On the first floor, you will find two spacious bedrooms and a third, smaller room that can serve excellently as a home office, children’s room, or dressing room. The house is equipped with double glazing and has a modern central heating installation (Intergas, 2022, owned). The energy label is currently E, but with some targeted interventions, much can be improved.
What makes this house extra attractive is the combination of its historic foundations with potential for modernization. The base is solid, the atmosphere is authentic, and the possibilities are numerous. Whether you are looking for your first home, a characteristic family house, or an investment in a desirable neighborhood: this house offers it all.
About the Visbuurt
The Visbuurt is a neighborhood with a story. Fishermen, craftsmen, and dock workers who helped build Den Helder once lived here. You can still feel that history in the bricks, the facades, the rhythms of the street. But the Visbuurt has not stayed in the past – on the contrary. It is a neighborhood in transition, where old buildings are lovingly renovated, where young families settle, and where people still know each other by name.
Shops, supermarkets, schools, public transport, sports facilities, and hospitality – everything is within reach. You can walk to the center or the station in less than five minutes. By bike, you can reach the dyke, the dunes, or the ferry to Texel within ten minutes. In short: living in the Visbuurt means living with the comfort of the city and the warmth of a village.
Good to know
* The asking price is a starting price of €189,995,- buyer costs not included.
Offers from this amount will be seriously considered, but the final sale price may be higher.
* The house is available immediately.
* The house is equipped with double glazing, roof insulation, and a central heating boiler from 2022.
* The backyard faces southeast and includes a spacious brick storage shed and a back entrance.
* The house is located in a quiet, partially car-free street in a lively neighborhood.
Disclaimer
All information in this offer has been compiled with great care. However, inaccuracies or deviations cannot be completely ruled out. Buyers are advised to verify matters relevant to them themselves. No rights can be derived from this information. The requirement of written form applies, and an offer is always without obligation. Settlement for excess or shortage is excluded.
Brouwerstraat 43
Den Helder
€ 184.995,- k.k.
Omschrijving
Lees meer
Kenmerken
Overdracht
- Koopsom
- € 184.995,- k.k.
- Status
- verkocht onder voorbehoud
- Aanvaarding
- per direct
Bouw
- Soort woning
- woonhuis
- Soort woonhuis
- eengezinswoning
- Type woonhuis
- tussenwoning
- Aantal woonlagen
- 2
- Bouwvorm
- bestaande bouw
- Bouwperiode
- -1906
- Dak
- plat dak
Energie
- Energielabel
- E
- Verwarming
- c.v.-ketel
- Warm water
- c.v.-ketel
- C.V.-ketel
- gas gestookte combi-ketel uit 2021 van Intergas, eigendom
Oppervlakten en inhoud
- Woonoppervlakte
- 66 m²
- Perceeloppervlakte
- 62 m²
- Inhoud
- 142 m³
Indeling
- Aantal kamers
- 4
- Aantal slaapkamers
- 3
Garage / Schuur / Berging
- Parkeergelegenheid
- openbaar parkeren
Lees meer
