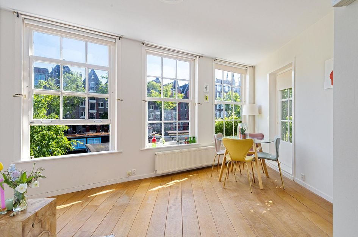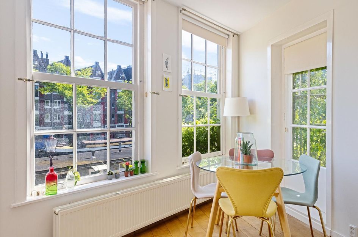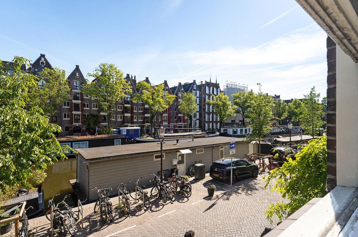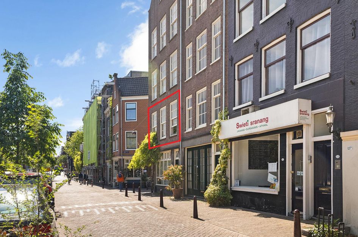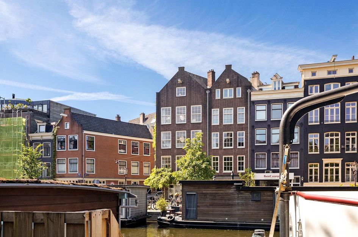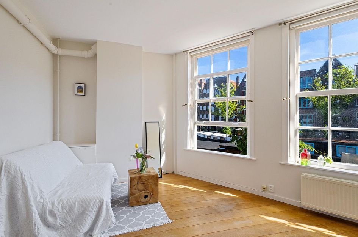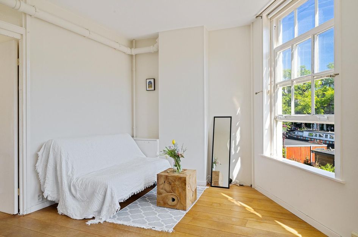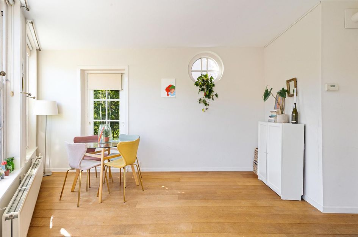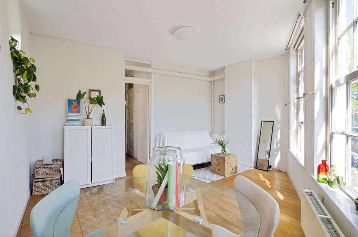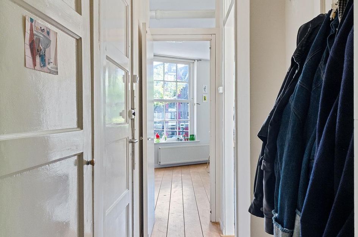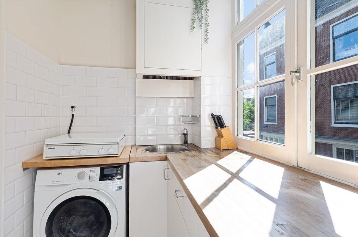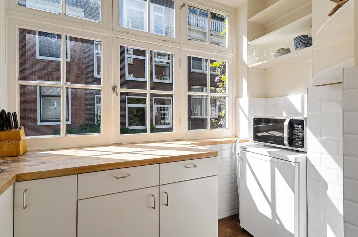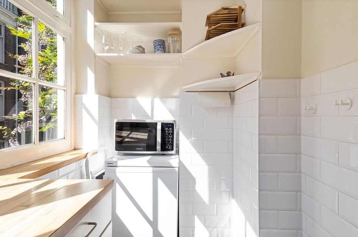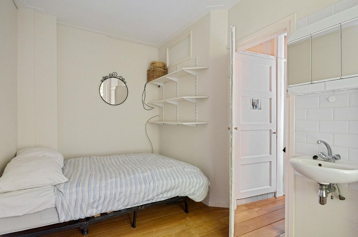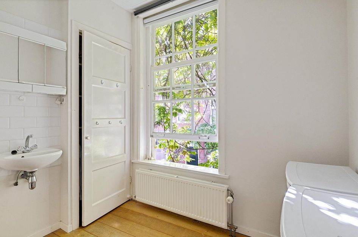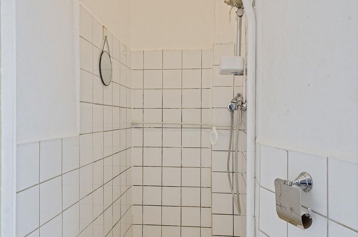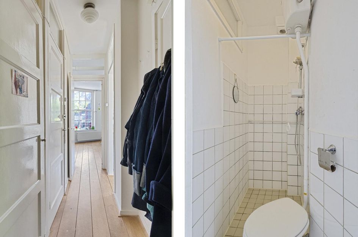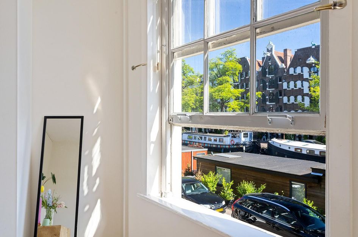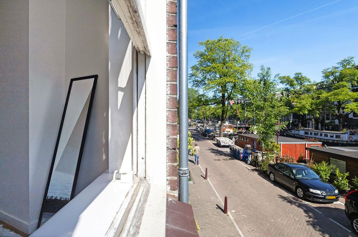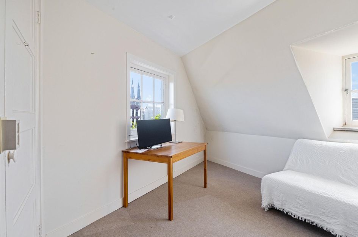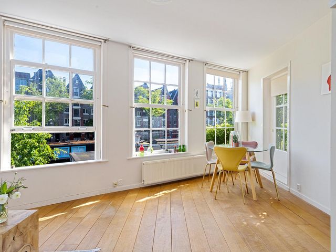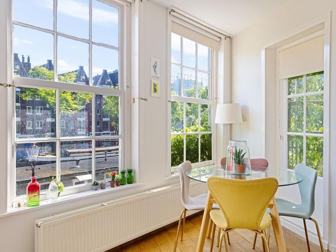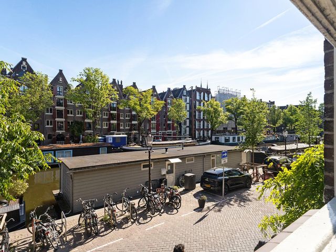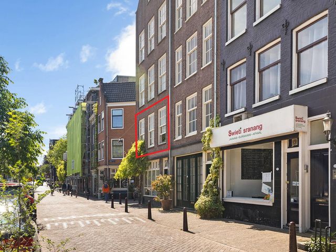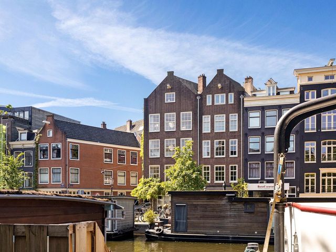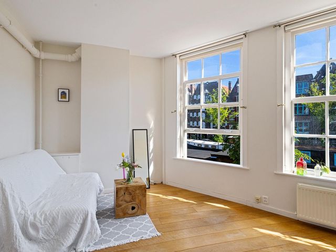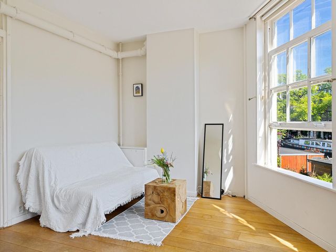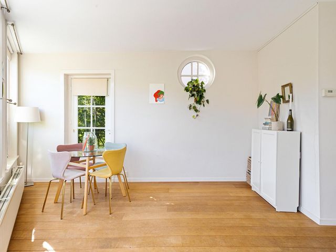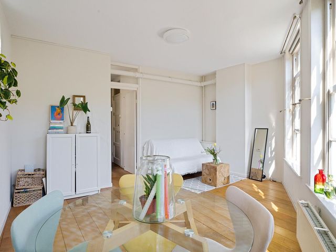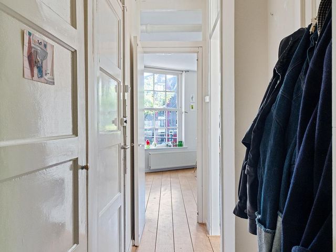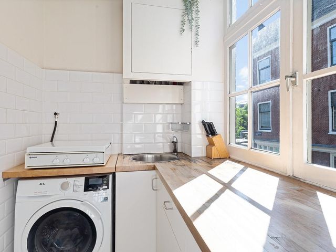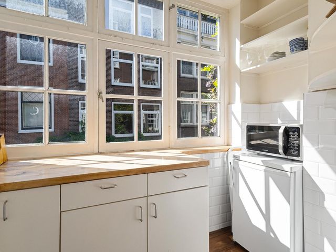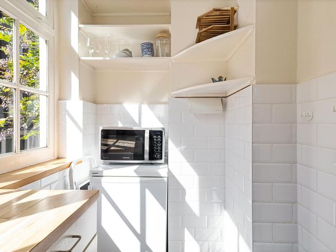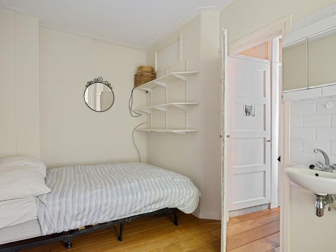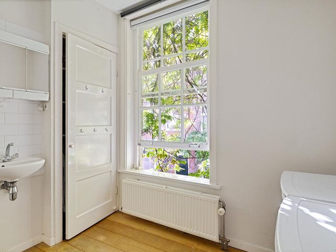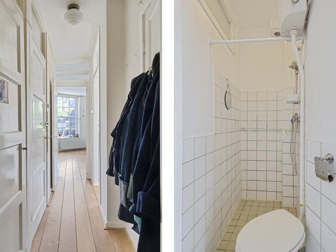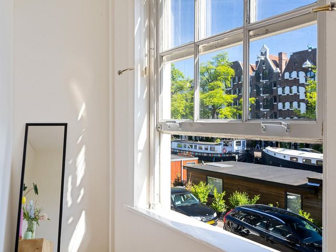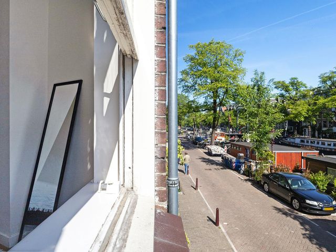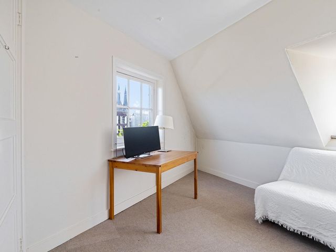***See English description below***
Adembenemend uitzicht in hartje Jordaan? Kom maar snel kijken dan! Dit lichte en zeer efficiënt ingedeelde 2-kamer appartement mét nette berging (lees: extra kamer met thuiswerkplek) is voorzien van grote schuiframen en typisch Jordanees uitzicht op de Brouwersgracht, dus Amsterdamser krijg je het waarschijnlijk niet.
Zodoende geniet je volop in dit handig ingedeelde appartement met ruime woonkamer, veel lichtinval dankzij de vele raampjes, comfortabele slaapkamer met plek voor een tweepersoonsbed en kledingkast(en), tussengelegen keuken met houten werkblad en wederom veel ramen, compacte badkamer met inloopdouche en toilet en zoals gezegd dus de luxe van een grote extra kamer (nette berging van 10m2) in de bouwenbouw. Gelegen op een unieke locatie letterlijk áán de Brouwersgracht en in de nabije omgeving van centrum Amsterdam, veel horeca, Centraal station en Westerpark. En dat alles op EIGEN GROND – dus je betaalt helemaal géén erfpacht!
INDELING
Door de centrale ingang met intercom en postbussen begeven we ons, via het gemeenschappelijke trappenhuis, richting de eerste verdieping met overloop en de eigen entree van de woning.
Eerste verdieping
Bij binnenkomst stap je direct in de hal met garderobe, die middels de gang in directe verbinding staat met alle vertrekken. Het gehele appartement is gelegd met een nette eikenhouten vloer in brede banen. Dankzij helder lichtinval voelt thuiskomen in dit gezellige appartement telkens weer als een warm welkom.
Woonkamer
Aan de voorzijde van het pand is de woonkamer gelegen. Ook hier geniet je van veel lichtinval dankzij de grote raampartijen en daarmee waanzinnig uitzicht op het vaarwater van de Brouwersgracht met naastgelegen unieke grachtenpanden, woonboten, bruggen en gezellige horeca tentjes. Verder biedt de woonkamer zelf meer dan voldoende plek voor een gezellige zithoek met sofa en salontafel, eventuele (boeken)kasten of televisiemeubel en daarbij een eettafel met bijpassende stoelen naar eigen indeling.
Slapen
Aan de achterzijde van het pand is de slaapkamer te vinden. Deze is ruim en biedt voldoende plek voor een tweepersoonsbed. Verder is er een kledingkast handig ingebouwd in de hoek van de slaapkamer en daarnaast is er zeker ruimte voor nóg een eventuele (kleding)kast. Wat verder als erg prettig kan worden ervaren, is de aanwezigheid van een wastafel met spiegelkastje in de slaapkamer. Het schuifraam aan de zijkant zorgt voor comfortabel lichtinval en dankzij het verduisterende rolgordijn kun je het naar wens ideaal donker maken voor een hoog slaapcomfort. Tenslotte zijn er schappen, met extra plek voor het uitstallen van persoonlijke decoratie, bevestigd aan de muur boven het bed.
Keuken
Tussengelegen is de praktische keuken, die ook nog eens een heerlijk authentieke uitstraling heeft. Zo is er veel werkruimte op het houten aanrechtblad en opbergplek in de vele witte keukenkastjes en wandschappen voor servies en keukengerei. Verder is het keukenblok voorzien van (inbouw)apparatuur: 4-pits gasfornuis, koelkast met vriesvak, combi-oven magnetron en tevens is de wasmachine te vinden onder het aanrecht in de keuken. Grote ramen zorgen wederom voor veel licht, zodat de chef heerlijk kan kokkerellen terwijl de zonnestralen naar binnenvallen in de keuken.
Badkamer
Centraal gepositioneerd is de compacte badkamer, die goed bereikbaar is vanuit zowel de woonkamer als de slaapkamer. De badkamer is voorzien van inloopdouche en toilet, dus alles wat je nodig hebt is aanwezig. Klein maar fijn. Witte wandtegels en vloertegeltjes zorgen voor een hygiënische situatie.
Vierde verdieping – extra kamer (officieel berging van 10m2)
Uiteindelijk begeven we ons middels de gemeenschappelijke trap verder omhoog, waar een lichtstraat in de algemene ruimte zorgt voor ideaal lichtinval van boven. Aangekomen op de vierde verdieping stappen we op de overloop, waar de afsluitbare deur van de extra kamer te vinden is. Dit is officieel een berging, maar deze ruimte is zó netjes ingericht dat die makkelijk als thuiswerkplek en extra kamer gebruikt kan worden. Zo zijn er zelfs ramen met adembenemend uitzicht over de Jordaan, wandcontactdozen en licht. Verder is er een inbouwkast en tevens schappen met beiden veel opbergplek. Wat is dit een lekkere bijkomstigheid bij dit toch al uitzonderlijk leuke appartement.
EIGENDOM
De woning is gelegen op eigen grond, dus je betaalt hier géén erfpacht!
VERENIGING VAN EIGENAREN
- Professioneel beheerd door VVE NL;
- Bestaande uit 9 woningen, 6 zolder ruimtes (bergingen) en 2 bedrijfsruimtes;
- Meerjaren Onderhoudsplan (MJOP) aanwezig;
- Servicekosten voor appartement bedragen €146,- per maand;
- Servicekosten voor zolder ruimte (berging/kamer) bedragen €58,- per maand;
- Reservefonds ongeveer €20.000,- (peildatum 01-01-2025).
BIJZONDERHEDEN
- Bouwjaar 1941;
- 2-kamer appartement met grote extra kamer (officieel berging van 10m2) in bovenbouw;
- Fantastisch uitzicht op Brouwersgracht vanuit woonkamer én zolder;
- Woonoppervlakte 36 m2, conform NEN2580;
- Fijne woonkamer met veel lichtinval;
- Grote slaapkamer met ruimte voor tweepersoonsbed en kledingkast(en);
- Charmante tussengelegen keuken met houten aanrechtblad en wederom veel ramen;
- Compacte badkamer voorzien van inloopdouche en toilet;
- Mooie houten vloer;
- Gelegen op EIGEN GROND – dus je betaalt hier helemaal géén erfpacht!
- Fantastische locatie áán de Brouwersgracht met in de nabije omgeving het centrum van Amsterdam, veel horeca, openbaar vervoer en Westerparkpark.
- Notaris naar keuze koper (ring model Amsterdam);
- Oplevering idealiter snel – medio juli – in overleg met koper;
- Voorbehoud gunning verkoper.
*** English description ***
Brouwersgracht 121-1, 1015GE Amsterdam.
Breathtaking views in the heart of the popular ‘Jordaan’ neighborhood? Come over and have a look! This light and very efficiently divided 2-room apartment with neat storage (read: extra room with home office) has large sliding windows and a typical UNESCO canal view of the Brouwersgracht, so it probably does not get any more Amsterdam than this.
Enables you to fully enjoy this conveniently arranged apartment with spacious living room, lots of light incidence through the many windows, comfortable bedroom with space for a double bed and wardrobe(s), intermediate kitchen with wooden worktop and again many windows, compact bathroom with walk-in shower and toilet and, as mentioned, the luxury of a large extra room (neat storage room of 10m2) in the upper building. Situated in a unique location literally along the canal of Brouwersgracht and in the vicinity of the center of Amsterdam, many restaurants, Central Station and Westerpark. Besides, the property is on OWN LAND - so you pay no leasehold at all!
LAYOUT
Through the central entrance with intercom and mailboxes, we move, via the communal staircase, towards the first floor with landing and the private entrance of the house.
First floor
Upon entering, you immediately step into the hall with cloak rack, which is directly connected to all rooms via the hallway. The entire apartment is laid with a neat oak floor in wide strips. Thanks to the bright light incidence, coming home to this cozy apartment probably feels like a warm welcome.
Living room
The living room is located at the front side of the building. Once again, here is plenty of light coming in through the large windows and thus an amazing view of the waterway called ‘Brouwersgracht’ with adjacent unique canal houses, houseboats, bridges and cozy catering establishments. Furthermore, the living room itself offers ample space for a cozy sitting area with sofa and coffee table, possible (book)cases or television cabinet and a dining table with matching chairs according to your own layout.
Bedroom
Located at the rear side of the building is the bedroom. It is spacious and offers enough space for a double bed. Furthermore, there is a wardrobe conveniently built into the corner of the bedroom and next to that certainly is more space for another possible wardrobe. What can also be experienced as very pleasant is the presence of a washbasin with mirror cabinet in the bedroom. The sliding window on the side provides comfortable light incidence and thanks to the blackout roller blind you can make it ideally dark for a high sleeping comfort. Finally, there are shelves, with extra space for displaying personal decoration, attached to the wall above the bed.
Kitchen
In between is the practical kitchen, which also has a wonderfully authentic look. There is plenty of work space on the wooden countertop and storage in the many white kitchen cabinets and wall shelves for crockery and kitchen utensils. Furthermore, the kitchen unit is equipped with (built-in) appliances: 4-burner gas stove, refrigerator with freezer, combi-oven microwave and the washing machine can also be found under the counter in the kitchen. Large windows again provide plenty of light, so that the chef can cook while the sun rays shine into the kitchen.
Bathroom
Centrally positioned is the compact bathroom, which is easily accessible from both the living room and the bedroom. The bathroom has a walk-in shower and toilet, so everything you need is available. Compact but good. White wall tiles and floor tiles ensure a hygienic situation.
Fourth floor – extra room (officially storage room of 10m2)
Finally we move up the communal staircase, where a skylight in the common area provides ideal light from above. Arriving at the fourth floor we step onto the landing, where the lockable door of the extra room can be found. This is officially a storage room, but this space is so neatly prepared that it can easily be used as a home office and extra room. There are even windows with a breathtaking view over the Jordaan area again, as well as wall sockets and light. There is also a built-in wardrobe and shelves with both plenty of storage space. What a nice bonus to this already exceptionally amazing apartment.
PROPERTY
The house is located on private land, so you do not pay any leasehold at all here!
HOME OWNERS ASSOCIATION (VvE)
- Professionally managed by VVE NL;
- Consisting of 9 homes, 6 attic units (storage) and 2 business spaces;
- Multi-year Maintenance Plan (MJOP) available;
- Service costs for apartment amount to €146,- per month;
- Service costs for attic space (storage/room) amount to €58,- per month;
- Reserve fund approximately €20,000,- (reference date 01-01-2025).
PARTICULARITIES
- Year of build 1941;
- 2-room apartment with large extra room (officially storage unit of 10m2) in upper building;
- Fantastic view of the famous canal called ‘Brouwersgracht’ from living room and attic;
- Living area 36 m2, in accordance with NEN2580;
- Nice living room with many windows, so lots of natural light incidence;
- Large bedroom with space for double bed and wardrobe(s);
- Charming intermediate kitchen with wooden countertop and again many windows;
- Compact bathroom with walk-in shower and toilet;
- Beautiful wooden floor;
- Located on OWN LAND - so you pay no leasehold at all!
- Fantastic location along the famous canal of ‘Brouwersgracht’ with the city center of Amsterdam, many cafés and restaurants, public transport and Westerpark nearby.
- Notary of buyer's choice (ring model Amsterdam);
- Delivery ideally quickly – mid July - in consultation with buyer;
- Reservation to seller's award.
Brouwersgracht 121 1
Amsterdam
€ 400.000,- k.k.
Omschrijving
Lees meer
Kenmerken
Overdracht
- Vraagprijs
- € 400.000,- k.k.
- Status
- onder bod
- Aanvaarding
- in overleg
Bouw
- Soort woning
- appartement
- Soort appartement
- tussenverdieping
- Aantal woonlagen
- 1
- Woonlaag
- 1
- Kwaliteit
- normaal
- Bouwvorm
- bestaande bouw
- Open portiek
- nee
- Huidige bestemming
- woonruimte
Energie
- Verwarming
- c.v.-ketel
- Warm water
- c.v.-ketel
- C.V.-ketel
- combi-ketel, eigendom
Oppervlakten en inhoud
- Woonoppervlakte
- 36 m²
- Inpandige ruimte oppervlakte
- 10 m²
Indeling
- Aantal kamers
- 2
- Aantal slaapkamers
- 1
Buitenruimte
- Ligging
- aan rustige weg, in centrum, in woonwijk en aan vaarwater
Garage / Schuur / Berging
- Parkeergelegenheid
- betaald parkeren en parkeervergunningen
- Schuur/berging
- inpandig
Lees meer
