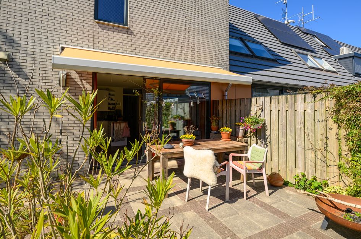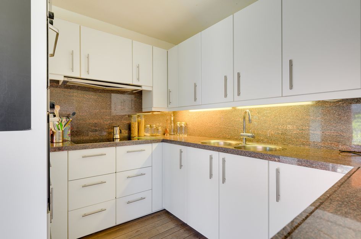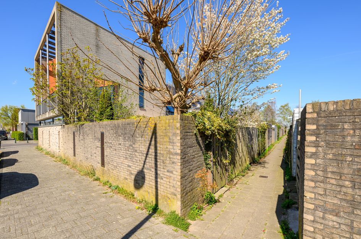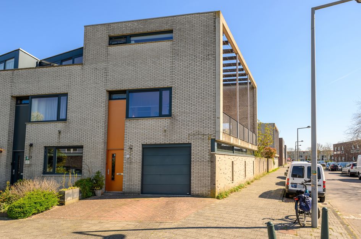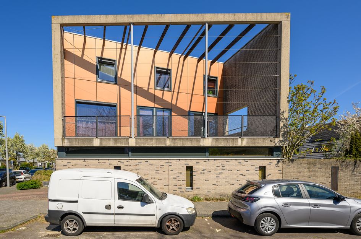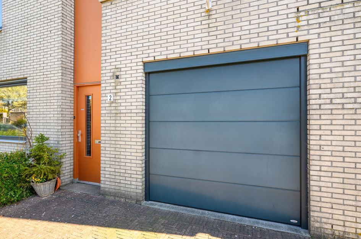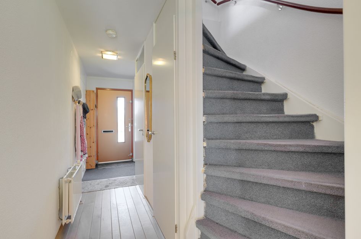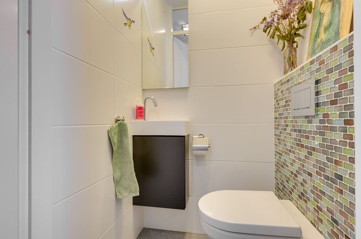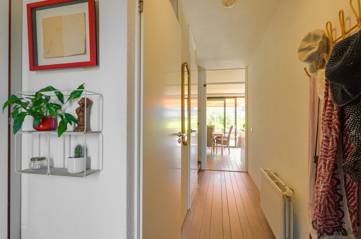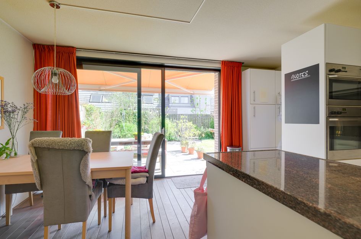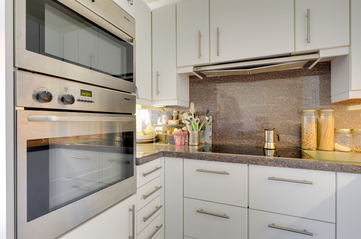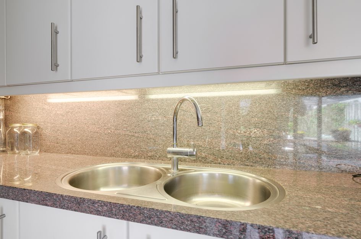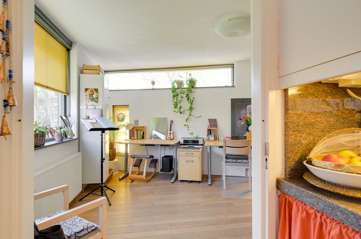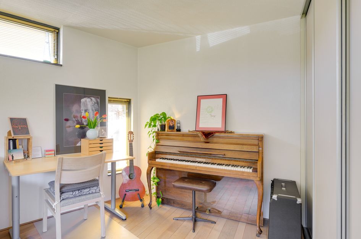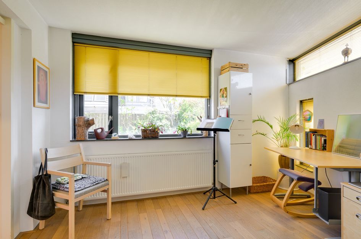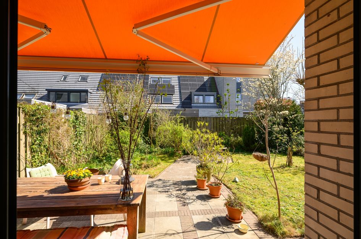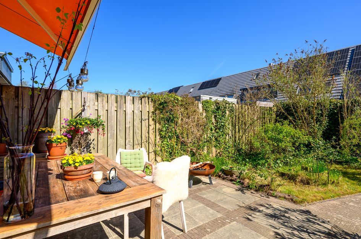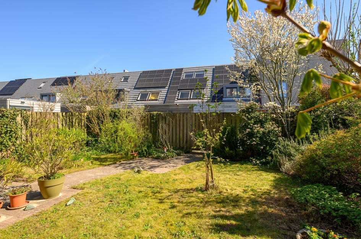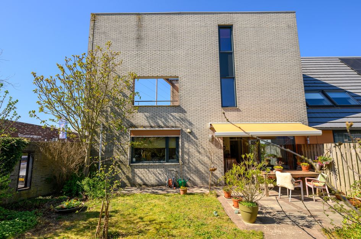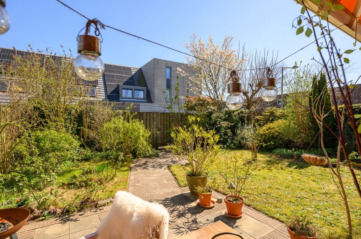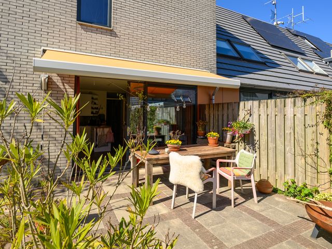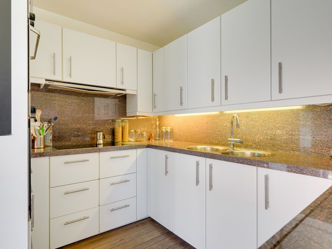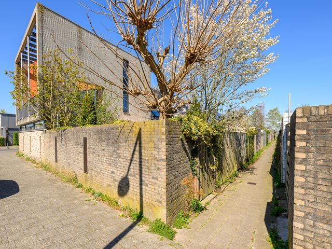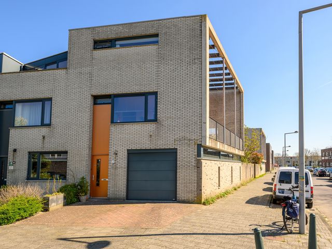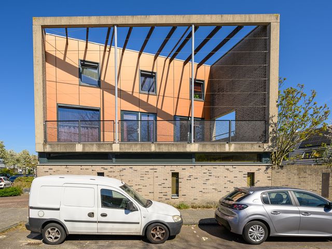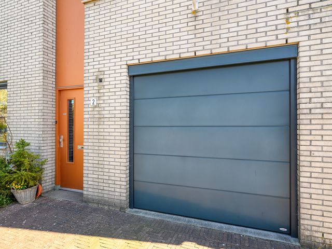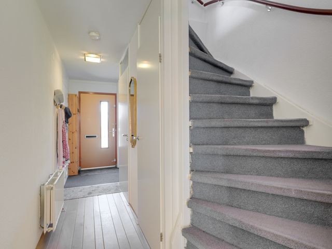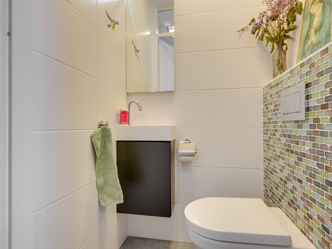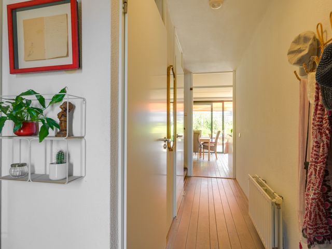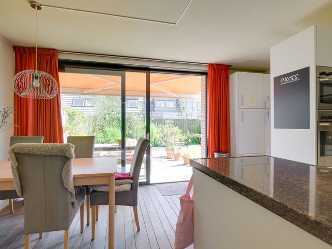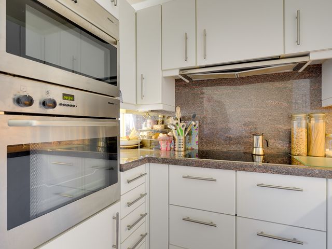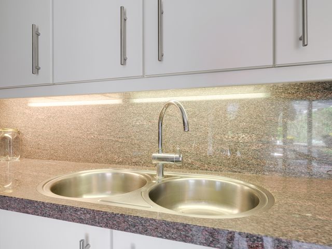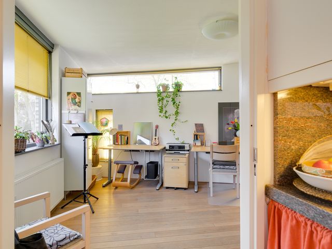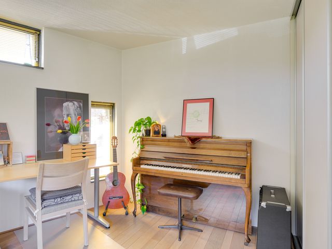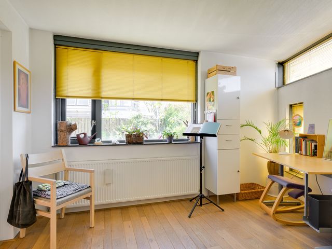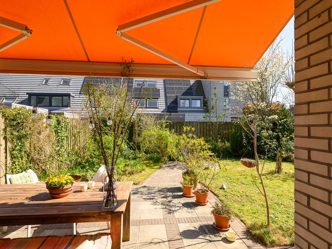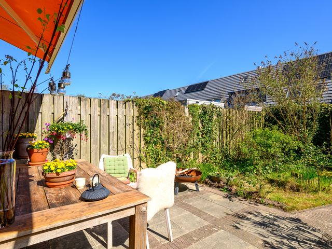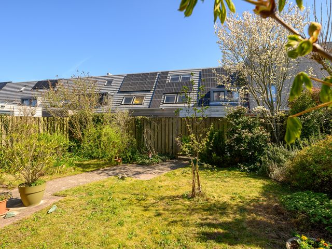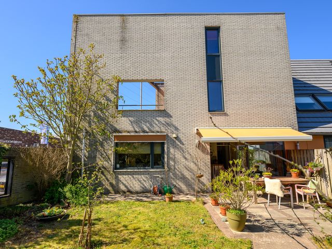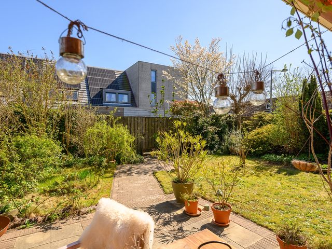[For English, please see below]
– Brilduikerstraat 2, Den Haag –
Deze unieke hoekwoning aan de Brilduikerstraat is dé perfecte plek voor iedereen die ruimte, comfort én een flinke dosis buitengevoel zoekt – en dat allemaal in de gezellige wijk Leidschenveen met allerhande faciliteiten in de buurt.
De indeling van deze woning is niet standaard, maar wel heel praktisch. Op de begane vloer bevindt zich de leefkeuken en een (slaap)kamer die nu als hobbykamer is ingericht, aangrenzend aan de riante, groene tuin. Via de hal komt u in de enorme garage met wasruimte & berging. De eerste etage is volledig ingericht als woonkamer met aangrenzend het grote dakterras. Op de tweede etage vindt u de 3 andere slaapkamers en de badkamer.
Met maar liefst 148 m² woonoppervlakte, vier (slaap)kamers, drie toiletten, een royale tuin (ZO) én een zonnig dakterras aan de woonkamer is dit een huis om verliefd op te worden. En dan hebben we het nog niet eens gehad over de enorm grote garage met een privé parkeerplek op de oprit!
Voor ontspanning of om lekker te fietsen, hardlopen of bijzondere vogels te spotten bent u binnen 10 minuten wandelen in het prachtige natuurgebied De Nieuwe Driemanspolder.
Alle bijzonderheden op een rijtje:
• Bouwjaar 2000
• Gelegen op eigen grond
• De kamer op de begane grond is bruikbaar als slaapkamer, maar ook als kantoor, praktijkruimte of muziekkamer.
• 10 zonnepanelen (2022) met Solaredge omvormer
• CV ketel Intergas (2021)
• Eiken houten vloeren
• Fijn gestucte wanden en plafonds
• Energielabel A
• GO 148m2 - Ingemeten conform NEN 2580 meetinstructie
• Garage en inpandige berging zijn inclusief de vraagprijs
• Oplevering in overleg: september/oktober 2025
De verkoper woont hier al sinds de oplevering als nieuwbouwwoning in 2000 en zal de groene tuin ontzettend missen.
Dit is een heerlijk ruim familiehuis met veel lichtinval. Indien gewenst, zijn er zeer veel mogelijkheden om de indeling van deze woning te wijzigen naar ieders eigen behoeften. Mis deze kans niet… jouw nieuwe thuis wacht op je!
Gelegen aan de rand van Leidschenveen en op loopafstand van recreatiegebied De Nieuwe Driemanspolder. Dit is een kindvriendelijke buurt met volop voorzieningen in de directe omgeving. Je fietst zo naar het winkelcentrum van Leidschenveen (Randstadrail), Zoetermeer of Den Haag centrum. Ook de uitvalswegen zijn binnen enkele minuten bereikbaar.
Deze informatie is een uitnodiging tot het doen van een bod. Ondanks het feit dat deze informatie met zorg is samengesteld, kunnen er geen rechten aan worden ontleend. Interesse in dit huis? Schakel direct uw eigen VBO-aankoopmakelaar in. Uw VBO-aankoopmakelaar komt op voor uw belang en bespaart u tijd, geld en zorgen.
************************
– Brilduikerstraat 2, The Hague –
Do you dream of outdoor living, but still want to live in the city?
This charming corner house on Brilduikerstraat is the perfect place for a family seeking space, comfort, and a strong connection to the outdoors – all in the friendly neighborhood of Leidschenveen!
The layout of this home is anything but standard. On the ground floor, you'll find the spacious kitchen and a (bed)room currently used as a hobby room, which opens up to the generous, green garden. The entire first floor is designed as a living area with direct access to the large rooftop terrace. On the second floor, you'll find the three additional bedrooms and the bathroom.
With a living area of no less than 148 m², four (bed)rooms, a large southeast-facing garden, and a sunny rooftop terrace connected to the living room, this is a home to fall in love with. And we haven’t even mentioned the exceptionally large garage and private driveway parking!
Key features at a glance:
• Built in 2000
• Freehold property (no leasehold)
• The room on the ground floor can serve as a bedroom, office, practice room, or music studio
• 10 solar panels (2022) with Solaredge inverter
• Intergas central heating boiler (2021)
• Oak wooden floors
• Smooth plastered walls and ceilings
• Energy label A
• Living area 148 m² – Measured according to NEN 2580 standards
• Garage and internal storage are included in the asking price
• Delivery in consultation: July 2025
The current owner has lived here since the house was delivered as a new build in 2000 and will dearly miss the lush garden.
This is a wonderfully spacious family home with abundant natural light. If desired, the layout offers great flexibility to suit individual needs. Don’t miss this opportunity… your new home is waiting for you!
Located on the edge of Leidschenveen and within walking distance of the recreational area “De Nieuwe Driemanspolder.” This is a child-friendly neighborhood with ample amenities nearby. You can easily cycle to the Leidschenveen shopping center (RandstadRail), Zoetermeer, or The Hague city center. Major highways are also just a few minutes away.
This information is an invitation to make an offer. Although it has been compiled with care, no rights can be derived from it. Interested in this home? Make sure to engage your own VBO purchasing agent. A VBO agent represents your interests and saves you time, money, and stress.
– Brilduikerstraat 2, The Hague –
Dreaming of outdoor living – right in the heart of the city?
This charming corner house on Brilduikerstraat is the perfect home for a family seeking space, comfort, and that lovely outdoor vibe – all nestled in the lively neighborhood of Leidschenveen!
With no less than 148 m² of living space, four spacious bedrooms, a generous garden, and a sunny rooftop terrace directly off the living room, this is a house you'll instantly fall in love with. And that’s not even mentioning the garage with its own driveway and private parking spot!
Come experience it for yourself!
On Wednesday, April 23 and Thursday, April 24, our SMASH real estate agent, Alexandra van der Schot, will kick off the viewings. Schedule your visit easily via the property website: brilduikerstraat2.nl
Key features at a glance:
• Built in 2000
• Located on freehold land
• Ground floor room can be used as a bedroom, office, practice room, or music room
• 10 solar panels (installed in 2022) with Solaredge inverter
• Intergas central heating boiler (2021)
• Oak wood flooring
• Smooth plastered walls and ceilings
• Energy label B
• Living area 148 m² – measured according to NEN 2580 guidelines
• Garage and internal storage are included in the asking price
• Delivery by mutual agreement: June/July 2025
The seller has lived here since the property was first built in 2000 and will greatly miss the lush, green garden.
This is a wonderfully spacious family home that’s ready to move into.
Don’t miss this opportunity – your new home is waiting for you!
Located on the edge of Leidschenveen and within walking distance of the De Nieuwe Driemanspolder recreational area. This is a child-friendly neighborhood with plenty of amenities nearby. You can easily cycle to the Leidschenveen shopping center (RandstadRail), Zoetermeer, or The Hague city center. Major highways are just minutes away.
This information is an invitation to make an offer. Although it has been compiled with care, no rights can be derived from its content.
Interested in this house? Be sure to engage your own VBO purchasing agent. A VBO agent will represent your interests and help save you time, money, and stress.
Brilduikerstraat 2
Den Haag
€ 599.000,- k.k.
Omschrijving
Lees meer
Kenmerken
Overdracht
- Vraagprijs
- € 599.000,- k.k.
- Status
- verkocht onder voorbehoud
- Aanvaarding
- in overleg
Bouw
- Soort woning
- woonhuis
- Soort woonhuis
- eengezinswoning
- Type woonhuis
- hoekwoning
- Aantal woonlagen
- 3
- Kwaliteit
- luxe
- Bouwvorm
- bestaande bouw
- Bouwperiode
- 1991-2000
- Dak
- plat dak
- Keurmerken
- energie Prestatie Advies
- Voorzieningen
- mechanische ventilatie, zonnecollectoren en schuifpui
Energie
- Energielabel
- A
- Verwarming
- c.v.-ketel
- Warm water
- c.v.-ketel
- C.V.-ketel
- gas gestookte combi-ketel uit 2021 van Intergas Xtreme 30, eigendom
Oppervlakten en inhoud
- Woonoppervlakte
- 148 m²
- Perceeloppervlakte
- 227 m²
- Inhoud
- 546 m³
- Inpandige ruimte oppervlakte
- 25 m²
- Buitenruimte oppervlakte
- 25 m²
Indeling
- Aantal kamers
- 5
- Aantal slaapkamers
- 4
Buitenruimte
- Ligging
- in woonwijk
- Tuin
- Achtertuin met een oppervlakte van 89 m² en is gelegen op het zuidoosten
Lees meer
