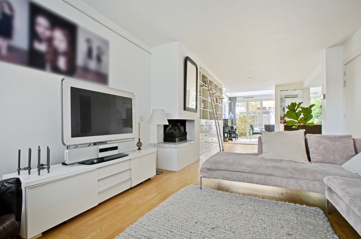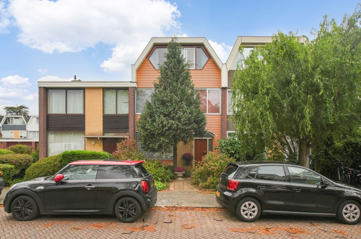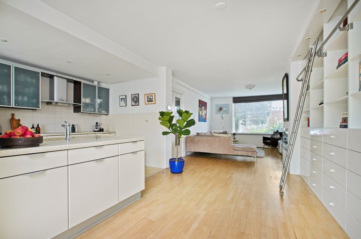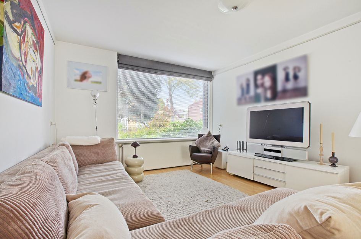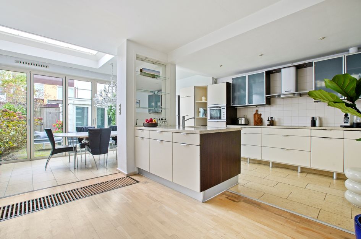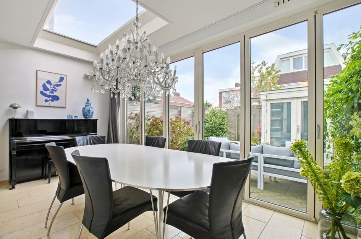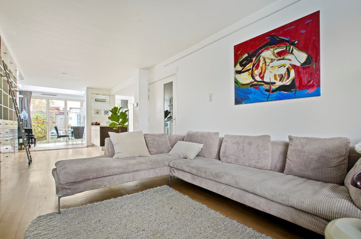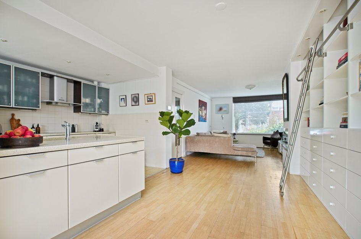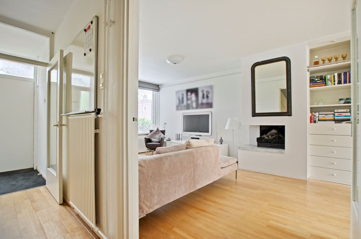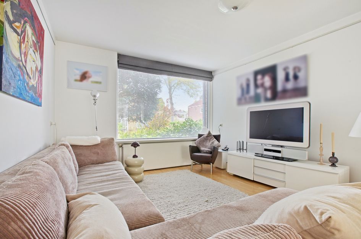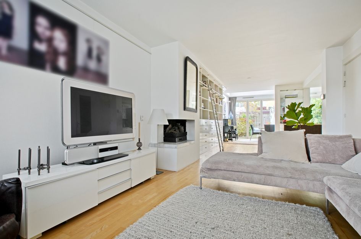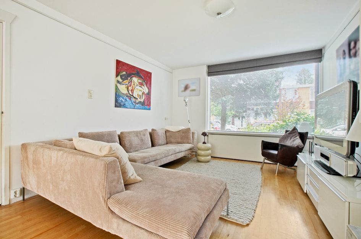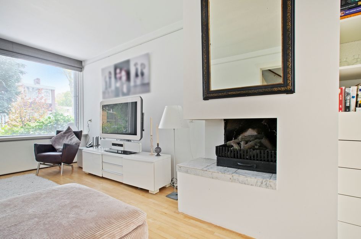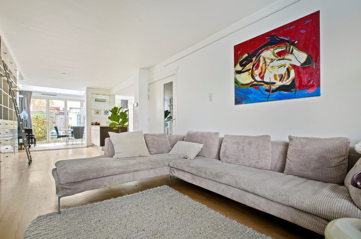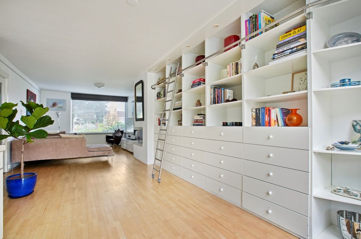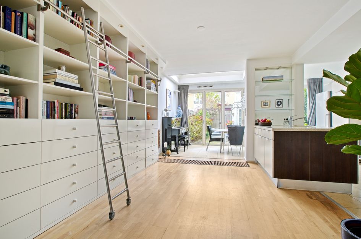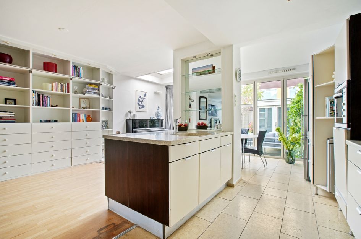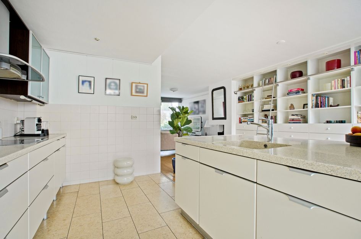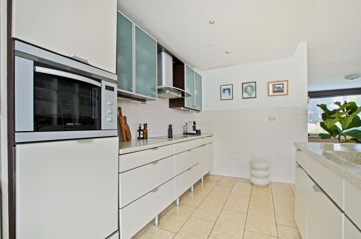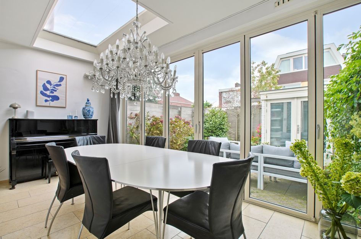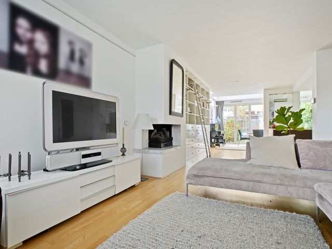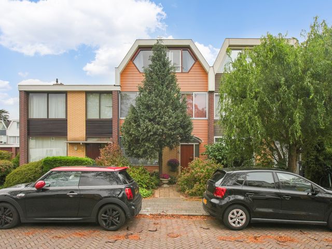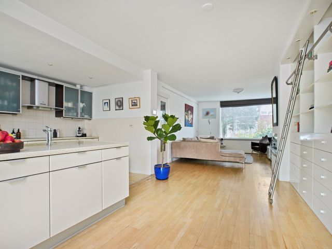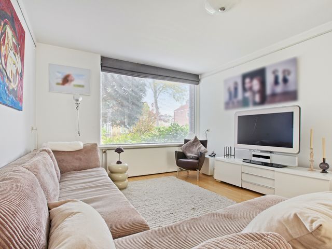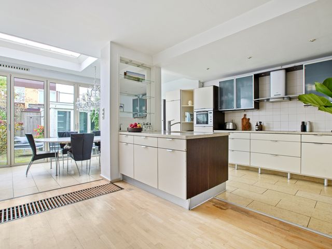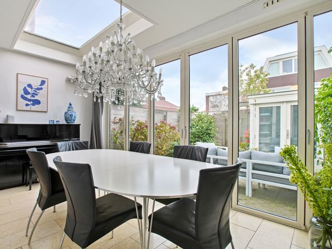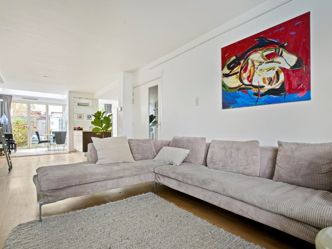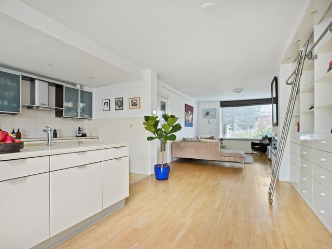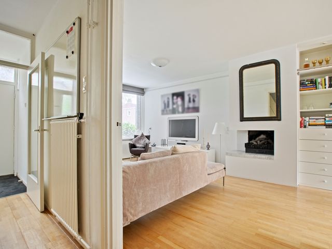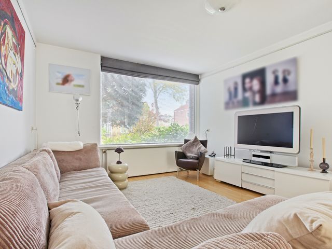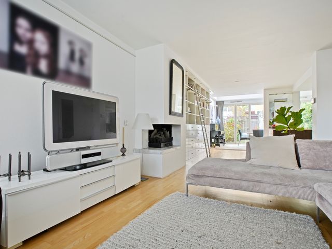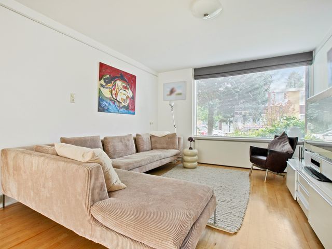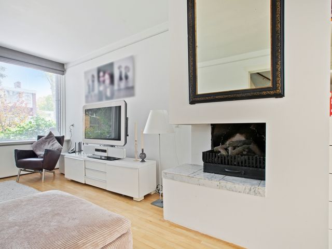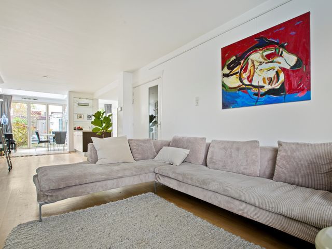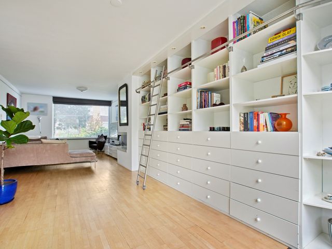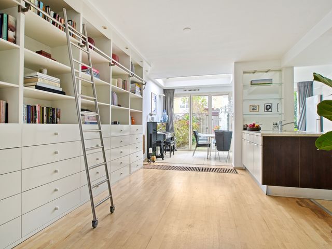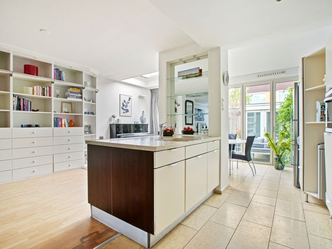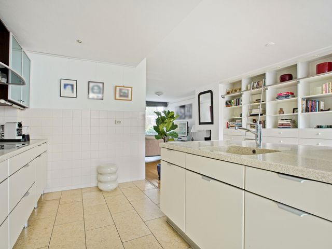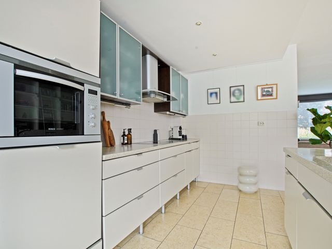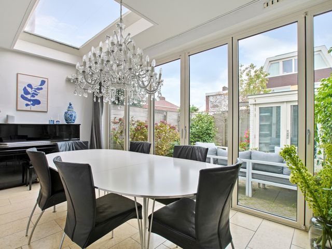Aantrekkelijke en royale gezinswoning met 5 slaapkamers in Noord-Amstelveen
In de geliefde wijk Elsrijk Noord in Amstelveen bieden wij deze ruime gezinswoning (162m2) aan met vijf slaapkamers, twee badkamers, een uitgebouwde woonkamer met serre en een zonnige tuin op het zuidoosten. Aan de voorzijde bevindt zich een verzorgde voortuin met ruimte voor fietsen.
De woning combineert ruimte, licht en comfort met een rustige ligging in een groene, kindvriendelijke omgeving. Ideaal voor gezinnen en expats die op zoek zijn naar een praktisch ingedeeld familiehuis, maar ook zeer geschikt voor families met een nanny of regelmatig bezoekende familieleden. Bovendien is de woning gelegen op eigen grond.
Indeling
Begane grond
Entree met hal, garderobekast en meterkast. Vanuit de hal is er toegang tot de toiletruimte met fontein, de trapkast en de trapopgang met vaste trap.
De royale doorzonwoonkamer beschikt over een vaste kast, een sfeervolle gashaard, een kastenwand en een nieuw geplaatst raam aan de voorzijde, wat zorgt voor extra daglicht.
Aan de achterzijde bevindt zich een volledig opvouwbare glazen pui met convectorput, die de woonkamer en serre naadloos verbindt met de zonnige tuin.
De open keuken met kookeiland sluit aan op de lichte serre-uitbouw met glazen dak en vloerverwarming, waar u het hele jaar door geniet van veel licht en een ruimtelijk gevoel.
De serre loopt vloeiend over in de achtertuin op het zuidoosten, voorzien van een gezamenlijke afgesloten achteromen een ruime berging – ideaal voor fietsen en extra opslagruimte.
Eerste verdieping
Op deze verdieping bevinden zich drie slaapkamers, waaronder een ruime hoofdslaapkamer aan de voorzijde met walk-in kast. De twee slaapkamers aan de tuinzijde zijn eveneens goed bemeten; de kleinere kamer heeft toegang tot een balkon.
De badkamer is uitgerust met een ruime inloopdouche, wastafel en toilet.
Tweede verdieping
De bovenste verdieping beschikt over twee royale slaapkamers, gescheiden door een tweede badkamer met douche, wastafel en toilet. Deze verdieping is zeer geschikt voor een nanny, logees of oudere kinderen.
Buitenruimte
De zonnige achtertuin op het zuidoosten biedt veel privacy en beschikt over een praktische schuur met ingebouwde planken, ideaal voor fietsenstalling en extra opslag. Een heerlijke plek om in de zomer te ontspannen of gezellig te barbecueën met familie en vrienden.
De woning is voorzien van dubbele beglazing rondom, wat bijdraagt aan comfort en energiezuinigheid.
Locatie
Het feit dat de huidige eigenaren hier al 25 jaar met veel plezier wonen zegt genoeg: het is comfortabel, rustig en centraal wonen in de wijk Elsrijk aan de Brantwijk 23 in Amstelveen.
De sneltram bevindt zich op korte loopafstand, evenals het Stadshart Amstelveen met winkels, restaurants, theater en het hoofdbusstation.
De gemeentegrens met Amsterdam is nabij, de Zuidas ligt op fietsafstand en dankzij de ligging ten zuiden van de drukke aanvliegroutes ervaart u hier minimale vliegtuigoverlast.
Daarnaast zijn er in de directe omgeving diverse speelvoorzieningen, scholen, kinderopvang en winkelcentra aanwezig, evenals haltes van tramlijnen 5 en 25 met directe verbinding naar Amsterdam.
De Internationale Scholen zijn binnen 10 à 15 minuten te bereiken per fiets of auto.
Er is voldoende parkeergelegenheid in de straat, en de woning ligt gunstig ten opzichte van de uitvalswegen A10, A2, A9 en A4.
Kenmerken
• Woonoppervlakte circa 162 m² (conform NEN-2580 meetinstructie)
• Achtertuin op het zuidoosten met veel privacy
• Gezamenlijke afgesloten achterom
• Volledig openslaande glazen pui naar de tuin
• Nieuw raam aan de voorzijde en dubbele beglazing in het hele huis
• Voortuin met ruimte voor fietsen
• Gelegen in een groene, rustige omgeving
• In de wijk Elsrijk, gunstig gelegen tussen het Stadshart en Amsterdam-Zuid
• Dichtbij uitvalswegen A10, A2, A9 en A4
• Bouwjaar 1959
• Energielabel D
• Nieuwe cv-ketel (2025)
• Vloerverwarming aanwezig in de serre-uitbouw
• Gelegen op eigen grond
• Oplevering in overleg
Disclaimer:
Deze informatie is door ons met de nodige zorgvuldigheid samengesteld. Onzerzijds wordt echter geen enkele aansprakelijkheid aanvaard voor enige onvolledigheid, onjuistheid of anderszins, dan wel de gevolgen daarvan. Alle opgegeven maten en oppervlakten zijn indicatief. Koper heeft zijn eigen onderzoeksplicht naar alle zaken die voor hem of haar van belang zijn. Met betrekking tot deze woning is de makelaar adviseur van verkoper. Wij adviseren u een deskundige VBO-makelaar in te schakelen die u begeleidt bij het aankoopproces. Indien u specifieke wensen heeft omtrent de woning, adviseren wij u deze tijdig kenbaar te maken aan uw aankopend makelaar en hiernaar zelfstandig onderzoek te (laten) doen. Indien u geen deskundige vertegenwoordiger inschakelt, acht u zich volgens de wet deskundige genoeg om alle zaken die van belang zijn te kunnen overzien. Van toepassing zijn de VBO voorwaarden
Indien u een bezichtiging wenst, gelieve deze schriftelijk aan te vragen via FUNDA -> contact met de makelaar
Attractive and spacious family home with 5 bedrooms in North Amstelveen
In the popular Elsrijk North neighborhood of Amstelveen, we proudly offer this generous family home featuring five bedrooms, two bathrooms, an extended living room with a conservatory, and a sunny southeast-facing garden. At the front, you’ll find a well-kept front garden with space for bicycles.
The house combines space, light, and comfort with a quiet location in a green and child-friendly environment. Ideal for families and expats seeking a well-laid-out home, and also perfect for those who host family or employ a live-in nanny. Moreover, the property is situated on freehold land (no ground lease).
Layout
Ground floor
Entrance with hall, wardrobe closet, and meter cupboard. From the hall, there is access to the toilet with washbasin, a storage cupboard under the stairs, and the staircase to the upper floors.
The spacious through-living room features a built-in cupboard, a cozy gas fireplace, a wall of storage cabinets, and a newly installed front window that enhances natural light.
At the rear, a fully foldable glass façade with a convector pit seamlessly connects the living room and conservatory to the sunny garden.
The open-plan kitchen with cooking island adjoins the bright conservatory extension, which features a glass roof and underfloor heating — allowing you to enjoy an abundance of daylight and a wonderful sense of space all year round.
The conservatory flows naturally into the southeast-facing back garden, which offers access to a shared, enclosed rear entrance and a spacious storage shed — perfect for bicycles and extra storage.
First floor
This floor hosts three bedrooms, including a large primary bedroom at the front with a walk-in closet. The two bedrooms at the garden side are also well-proportioned; the smaller one provides access to a balcony.
The bathroom is equipped with a walk-in shower, washbasin, and toilet.
Second floor
The top floor offers two spacious bedrooms, separated by a second bathroom with a shower, washbasin, and toilet. This floor is ideal for a nanny, guests, or older children.
Outdoor space
The sunny southeast-facing garden provides plenty of privacy and includes a practical shed with built-in shelving — perfect for bicycle storage or extra space. A delightful spot to relax in summer or enjoy a barbecue with family and friends.
The property features double glazing throughout, ensuring comfort and energy efficiency.
Location
The fact that the current owners have happily lived here for 25 years says it all: this is a comfortable, quiet, and central location in the Elsrijk neighborhood, at Brantwijk 23, Amstelveen.
The tram stop is within a short walking distance, as is Stadshart Amstelveen, offering shops, restaurants, a theater, and the main bus station.
The Amsterdam city boundary is nearby, the Zuidas business district is easily reachable by bike, and thanks to the location south of the main flight paths, aircraft noise is minimal.
There are several playgrounds, schools, daycare centers, and local shopping areas in the immediate vicinity, as well as tram lines 5 and 25 offering a direct connection to Amsterdam.
The International Schools can be reached within 10 to 15 minutes by bike or car.
There is ample street parking, and the home is conveniently located near the A10, A2, A9, and A4 motorways.
Features
• Living area approx. 162 m² (NEN-2580 measurement report available)
• Southeast-facing back garden with privacy
• Shared enclosed rear access
• Fully folding glass façade to the garden
• New front window and double glazing throughout
• Front garden with space for bicycles
• Located in a green and quiet neighborhood
• Situated between Stadshart Amstelveen and Amsterdam South
• Close to A10, A2, A9, and A4 highways
• Year of construction: 1959
• Energy label pending
• New central heating boiler (2025)
• Underfloor heating in the conservatory extension
• Freehold property (no leasehold)
• Transfer by mutual agreement
Disclaimer:
This information has been compiled by us with the necessary care. However, no liability is accepted on our part for any incompleteness, inaccuracy or otherwise, or the consequences thereof. All stated dimensions and surfaces are indicative. The buyer has his own duty to investigate all matters that are important to him or her. With regard to this property, the broker is the advisor to the seller. We advise you to engage an expert VBO broker who will guide you through the purchasing process. If you have specific wishes regarding the property, we advise you to make these known to your purchasing broker in good time and to conduct (or have conducted) independent research into them. If you do not engage an expert representative, you consider yourself expert enough by law to be able to oversee all matters that are important. The VBO conditions apply
If you would like a viewing, please request this in writing via FUNDA -> contact the broker
Attractive and spacious family home with 5 bedrooms in North Amstelveen
In the popular Elsrijk North neighborhood of Amstelveen, we proudly offer this generous family home featuring five bedrooms, two bathrooms, an extended living room with a conservatory, and a sunny southeast-facing garden. At the front, you’ll find a well-kept front garden with space for bicycles.
The house combines space, light, and comfort with a quiet location in a green and child-friendly environment. Ideal for families and expats seeking a well-laid-out home, and also perfect for those who host family or employ a live-in nanny. Moreover, the property is situated on freehold land (no ground lease).
Layout
Ground floor
Entrance with hall, wardrobe closet, and meter cupboard. From the hall, there is access to the toilet with washbasin, a storage cupboard under the stairs, and the staircase to the upper floors.
The spacious through-living room features a built-in cupboard, a cozy gas fireplace, a wall of storage cabinets, and a newly installed front window that enhances natural light.
At the rear, a fully foldable glass façade with a convector pit seamlessly connects the living room and conservatory to the sunny garden.
The open-plan kitchen with cooking island adjoins the bright conservatory extension, which features a glass roof and underfloor heating — allowing you to enjoy an abundance of daylight and a wonderful sense of space all year round.
The conservatory flows naturally into the southeast-facing back garden, which offers access to a shared, enclosed rear entrance and a spacious storage shed — perfect for bicycles and extra storage.
First floor
This floor hosts three bedrooms, including a large primary bedroom at the front with a walk-in closet. The two bedrooms at the garden side are also well-proportioned; the smaller one provides access to a balcony.
The bathroom is equipped with a walk-in shower, washbasin, and toilet.
Second floor
The top floor offers two spacious bedrooms, separated by a second bathroom with a shower, washbasin, and toilet. This floor is ideal for a nanny, guests, or older children.
Outdoor space
The sunny southeast-facing garden provides plenty of privacy and includes a practical shed with built-in shelving — perfect for bicycle storage or extra space. A delightful spot to relax in summer or enjoy a barbecue with family and friends.
The property features double glazing throughout, ensuring comfort and energy efficiency.
Location
The fact that the current owners have happily lived here for 25 years says it all: this is a comfortable, quiet, and central location in the Elsrijk neighborhood, at Brantwijk 23, Amstelveen.
The tram stop is within a short walking distance, as is Stadshart Amstelveen, offering shops, restaurants, a theater, and the main bus station.
The Amsterdam city boundary is nearby, the Zuidas business district is easily reachable by bike, and thanks to the location south of the main flight paths, aircraft noise is minimal.
There are several playgrounds, schools, daycare centers, and local shopping areas in the immediate vicinity, as well as tram lines 5 and 25 offering a direct connection to Amsterdam.
The International Schools can be reached within 10 to 15 minutes by bike or car.
There is ample street parking, and the home is conveniently located near the A10, A2, A9, and A4 motorways.
Features
• Living area approx. 162 m² (NEN-2580 measurement report available)
• Southeast-facing back garden with privacy
• Shared enclosed rear access
• Fully folding glass façade to the garden
• New front window and double glazing throughout
• Front garden with space for bicycles
• Located in a green and quiet neighborhood
• Situated between Stadshart Amstelveen and Amsterdam South
• Close to A10, A2, A9, and A4 highways
• Year of construction: 1959
• Energy label D
• New central heating boiler (2025)
• Underfloor heating in the conservatory extension
• Freehold property (no leasehold)
• Transfer by mutual agreement
Disclaimer:
This information has been compiled by us with the necessary care. However, no liability is accepted on our part for any incompleteness, inaccuracy or otherwise, or the consequences thereof. All stated dimensions and surfaces are indicative. The buyer has his own duty to investigate all matters that are important to him or her. With regard to this property, the broker is the advisor to the seller. We advise you to engage an expert VBO broker who will guide you through the purchasing process. If you have specific wishes regarding the property, we advise you to make these known to your purchasing broker in good time and to conduct (or have conducted) independent research into them. If you do not engage an expert representative, you consider yourself expert enough by law to be able to oversee all matters that are important. The VBO conditions apply
If you would like a viewing, please request this in writing via FUNDA -> contact the broker
Brantwijk 23
Amstelveen
€ 875.000,- k.k.
Omschrijving
Lees meer
Kenmerken
Overdracht
- Vraagprijs
- € 875.000,- k.k.
- Status
- beschikbaar
- Aanvaarding
- in overleg
Bouw
- Soort woning
- woonhuis
- Soort woonhuis
- eengezinswoning
- Type woonhuis
- tussenwoning
- Aantal woonlagen
- 3
- Kwaliteit
- normaal
- Bouwvorm
- bestaande bouw
- Bouwperiode
- 1945-1959
- Dak
- samengesteld dak
Energie
- Energielabel
- D
- Verwarming
- c.v.-ketel
- Warm water
- c.v.-ketel
- C.V.-ketel
- gas gestookte combi-ketel uit 2025 van Intergas, eigendom
Oppervlakten en inhoud
- Woonoppervlakte
- 162 m²
- Perceeloppervlakte
- 148 m²
- Inhoud
- 535 m³
- Buitenruimte oppervlakte
- 2 m²
Indeling
- Aantal kamers
- 6
- Aantal slaapkamers
- 5
Buitenruimte
- Ligging
- in woonwijk
- Tuin
- Achtertuin met een oppervlakte van 44 m² en is gelegen op het westen
Garage / Schuur / Berging
- Schuur/berging
- vrijstaand steen
Lees meer
