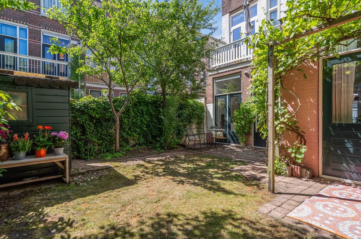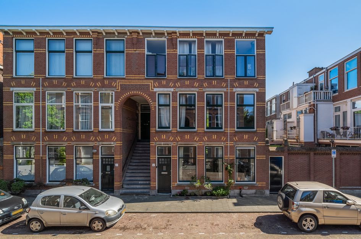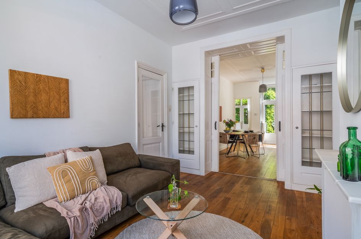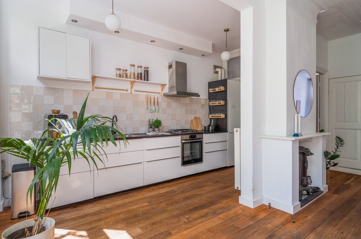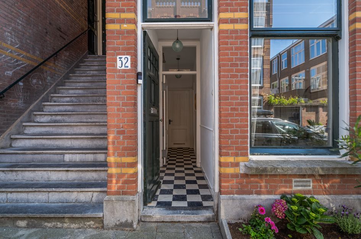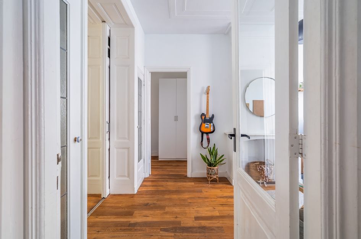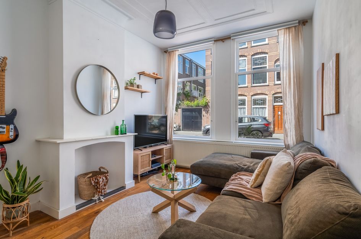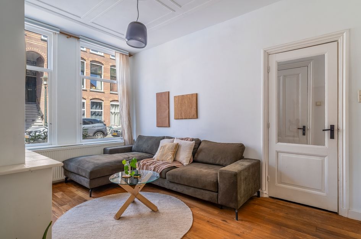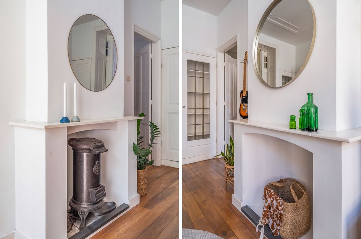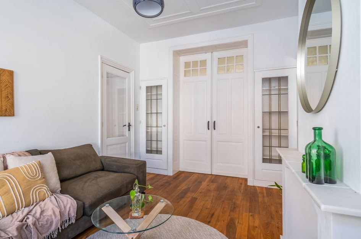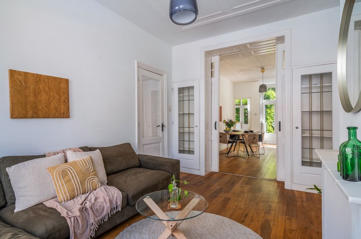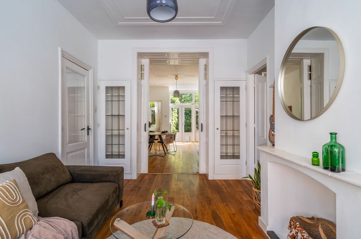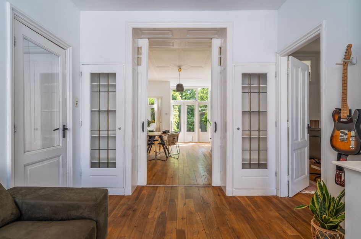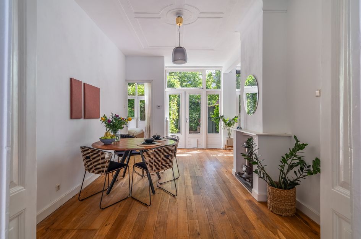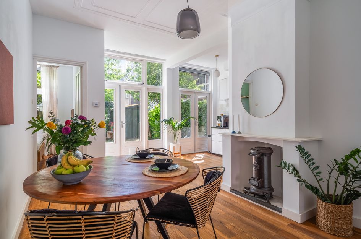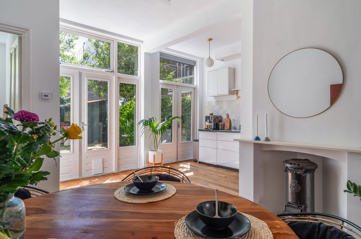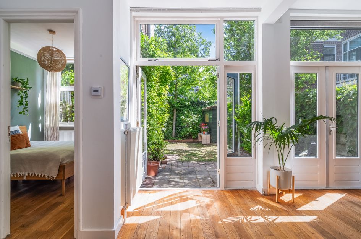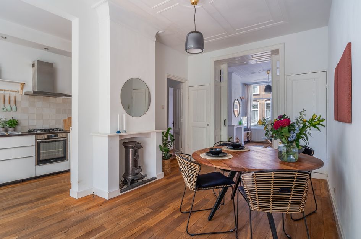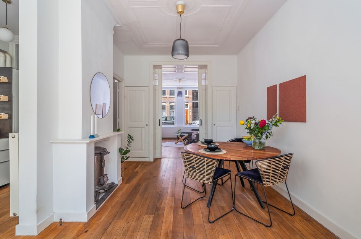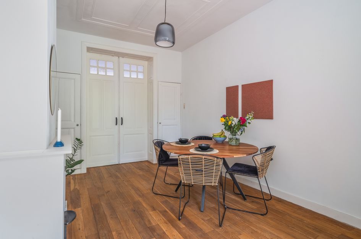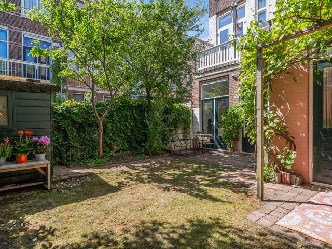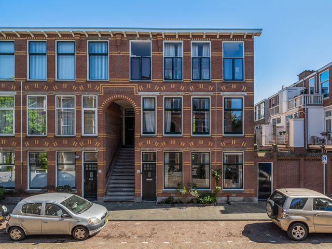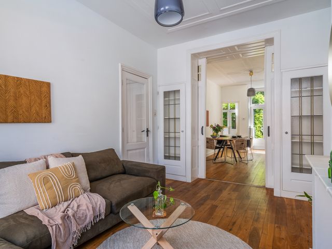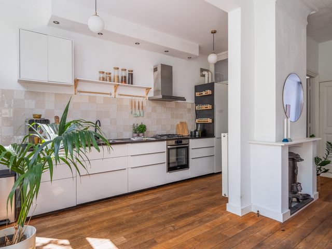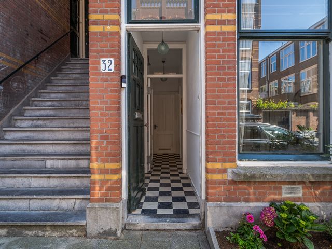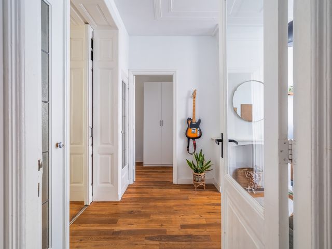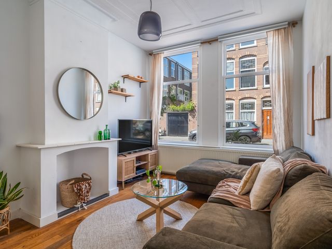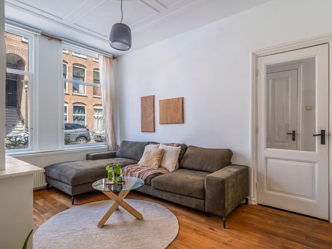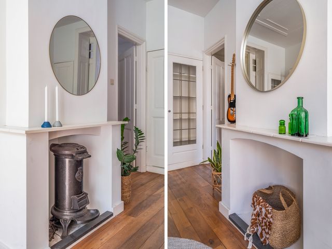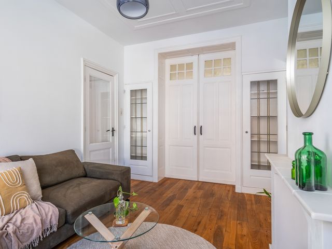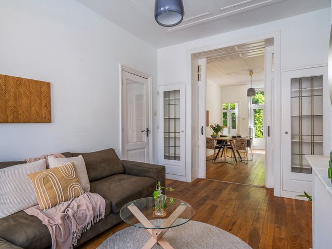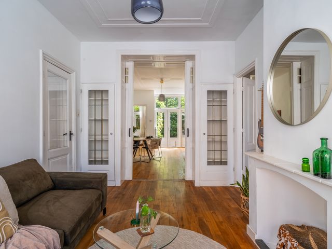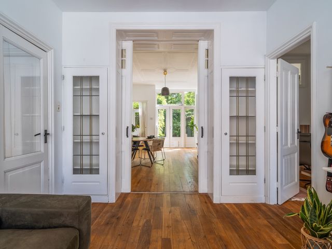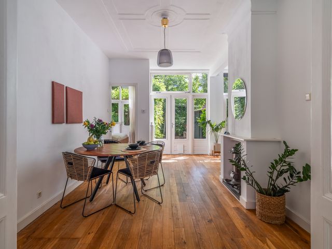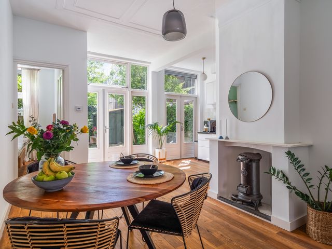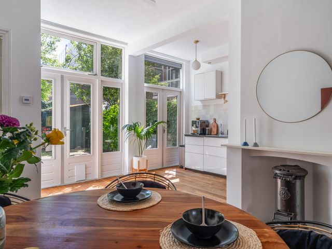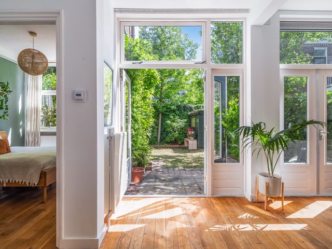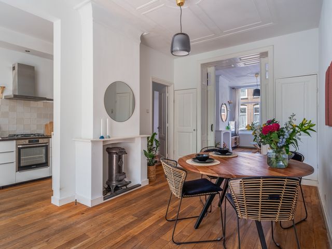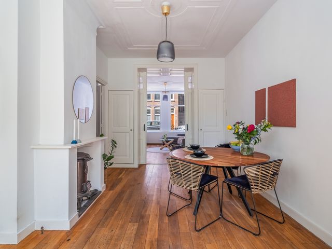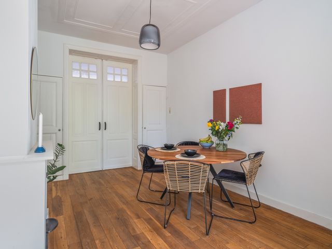Ruime parterre met zonnige tuin
Deze charmante parterre is gelegen aan de geliefde Boylestraat, midden in het Valkenboskwartier. Deze woning van ca. 90 m2 beschikt over een eigen entree, drie slaapkamers, een riante tuin, een moderne keuken en een luxe badkamer. Alles uitgevoerd met oog voor stijl en op eigen grond gelegen.
Indeling
Eigen voordeur met een hal naar de zitkamer, een heerlijke sfeervolle kamer en suite met een mooie eikenhoutenvloer, ornamentenplafonds en een suiteseparatie met 4 vaste kasten. Naast de zitkamer zit de tweede slaapkamer en nog een kamer, nu in gebruik als werkkamer. Aan de achterzijde bevindt zich een lichte en royale eetkamer met mooie open keuken en openslaande deuren naar de zonnige L-vormige achtertuin op het Zuidoosten met 2 terrassen, een gazon, plantenborders en een houten schuur.
De keuken is volledig uitgerust met moderne inbouwapparatuur. De keuken beschikt over een licht keukenblok, anderhalve spoelbak, vaatwasser, oven, 4-pits gaskookplaat en afzuigkap. Aan de achterzijde van de woning, aan de tuinkant, bevindt zich de masterbedroom. Vanuit deze slaapkamer is er toegang tot de waskamer, die is voorzien van een fraaie kastenwand en de opstelplaats voor zowel de wasmachine als de droger. De moderne, ruime badkamer is bereikbaar vanuit zowel de gang als de waskamer. Deze geheel betegelde badkamer is uitgerust met inbouw halogeenverlichting in het plafond, een royaal ligbad, een separate inloopdouche met stortdouche, een wastafelmeubel met twee wastafels, handdoekenradiator en vloerverwarming. Vanuit de hal nog een separaat toilet betegeld met mozaïek en met natuurstenen fontein.
De woning bevat twee authentieke houtkachels.
Locatie:
Gelegen in een rustige zijstraat van de prachtige Valkenboskade, bevindt deze woning zich op een toplocatie. Op loopafstand vind je de gezellige Fahrenheitstraat en Weimarstraat, met een ruim aanbod aan winkels, horecagelegenheden en supermarkten. Binnen 15 minuten fiets je naar het centrum van Den Haag, terwijl je in nog geen 10 minuten fietsen het strand of het groene Zuiderpark bereikt.
Kenmerken:
- Bouwjaar 1912
- Gelegen op eigen grond
- Oplevering in overleg, kan snel
- Energielabel C
- Woonoppervlak ca. 90m²
- Actieve VvE, 1/6e aandeel in de VvE, bijdrage € 115,- per maand
- Ouderdoms- en asbestclausule van toepassing
Aan deze advertentie kunnen geen rechten worden ontleend.
ENGLISH:
Spacious Ground-Floor Apartment with Sunny Garden
This charming ground-floor apartment is located on the popular Boylestraat, right in the heart of the Valkenboskwartier. With approximately 90 m² of living space, this home offers a private entrance, three bedrooms, a generous garden, a modern kitchen, and a luxurious bathroom – all tastefully finished and situated on freehold land.
Layout
Private entrance leads into a hallway connecting to the living room: a delightful en suite space featuring an elegant oak floor, ornamental ceilings, and original built-in cabinets (four in total). Adjacent to the living room are a second bedroom and an additional room, currently used as an office.
At the rear of the home is a bright and spacious dining room with a stylish open kitchen and French doors that open onto the sunny L-shaped southeast-facing garden. The garden includes two terraces, a lawn, lush flowerbeds, and a wooden shed.
The kitchen is fully equipped with modern built-in appliances, including a light-toned kitchen unit, one-and-a-half sink, dishwasher, oven, 4-burner gas stove, and extractor hood. At the back of the house, overlooking the garden, is the master bedroom. From here, you have access to the laundry room, which features a sleek wall of built-in wardrobes and space for both a washing machine and a dryer.
The modern, spacious bathroom is accessible from both the hallway and the laundry room. This fully tiled bathroom is equipped with recessed halogen ceiling lights, a large bathtub, separate walk-in rain shower, double sink with vanity unit a towel radiator and floor heating. A separate toilet with mosaic tiling and a natural stone sink is also located off the hallway.
The property also features two original wood-burning stoves, adding warmth and character.
Location
Tucked away in a quiet side street off the beautiful Valkenboskade, this property enjoys an excellent location. Within walking distance are the lively Fahrenheitstraat and Weimarstraat, offering a wide range of shops, restaurants, and supermarkets. The city center is a 15-minute bike ride away, while the beach and Zuiderpark are both reachable within 10 minutes by bike.
Features
- Built in 1912
- Freehold property (no leasehold)
- Available by mutual agreement – quick move-in possible
- Energy label C
- Living area approx. 90 m²
- Active Homeowners' Association (1/6th share), monthly contribution €115
- Age and asbestos clauses apply
No rights can be derived from this advertisement.
Spacious Ground-Floor Apartment with Sunny Garden
This charming ground-floor apartment is located on the popular Boylestraat, right in the heart of the Valkenboskwartier. With approximately 90 m² of living space, this home offers a private entrance, three bedrooms, a generous garden, a modern kitchen, and a luxurious bathroom – all tastefully finished and situated on freehold land.
Layout
Private entrance leads into a hallway connecting to the living room: a delightful en suite space featuring an elegant oak floor, ornamental ceilings, and original built-in cabinets (four in total). Adjacent to the living room are a second bedroom and an additional room, currently used as an office.
At the rear of the home is a bright and spacious dining room with a stylish open kitchen and French doors that open onto the sunny L-shaped southeast-facing garden. The garden includes two terraces, a lawn, lush flowerbeds, and a wooden shed.
The kitchen is fully equipped with modern built-in appliances, including a light-toned kitchen unit, one-and-a-half sink, dishwasher, oven, 4-burner gas stove, and extractor hood. At the back of the house, overlooking the garden, is the master bedroom. From here, you have access to the laundry room, which features a sleek wall of built-in wardrobes and space for both a washing machine and a dryer.
The modern, spacious bathroom is accessible from both the hallway and the laundry room. This fully tiled bathroom is equipped with recessed halogen ceiling lights, a large bathtub, separate walk-in rain shower, double sink with vanity unit a towel radiator and floor heating. A separate toilet with mosaic tiling and a natural stone sink is also located off the hallway.
The property also features two original wood-burning stoves, adding warmth and character.
Location
Tucked away in a quiet side street off the beautiful Valkenboskade, this property enjoys an excellent location. Within walking distance are the lively Fahrenheitstraat and Weimarstraat, offering a wide range of shops, restaurants, and supermarkets. The city center is a 15-minute bike ride away, while the beach and Zuiderpark are both reachable within 10 minutes by bike.
Features
- Built in 1912
- Freehold property (no leasehold)
- Available by mutual agreement – quick move-in possible
- Energy label C
- Living area approx. 90 m²
- Active Homeowners' Association (1/6th share), monthly contribution €115
- Age and asbestos clauses apply
No rights can be derived from this advertisement.
Boylestraat 32
's-Gravenhage
€ 485.000,- k.k.
Omschrijving
Lees meer
Kenmerken
Overdracht
- Vraagprijs
- € 485.000,- k.k.
- Status
- beschikbaar
- Aanvaarding
- in overleg
Bouw
- Soort woning
- appartement
- Soort appartement
- benedenwoning
- Aantal woonlagen
- 1
- Woonlaag
- 1
- Kwaliteit
- normaal
- Bouwvorm
- bestaande bouw
- Bouwperiode
- 1906-1930
- Open portiek
- nee
- Dak
- plat dak
Energie
- Energielabel
- C
- Verwarming
- c.v.-ketel en vloerverwarming gedeeltelijk
- Warm water
- c.v.-ketel
- C.V.-ketel
- combi-ketel van Intergas, eigendom
Oppervlakten en inhoud
- Woonoppervlakte
- 89 m²
Indeling
- Aantal kamers
- 4
- Aantal slaapkamers
- 3
Buitenruimte
- Ligging
- aan rustige weg en in woonwijk
- Tuin
- Achtertuin met een oppervlakte van 47 m² en is gelegen op het zuidoosten
Garage / Schuur / Berging
- Schuur/berging
- vrijstaand hout
Lees meer
