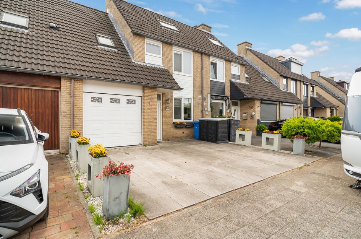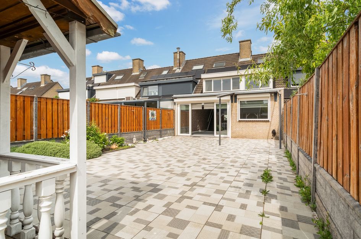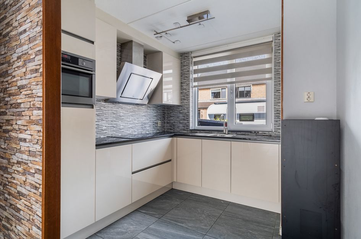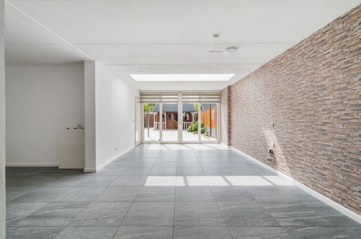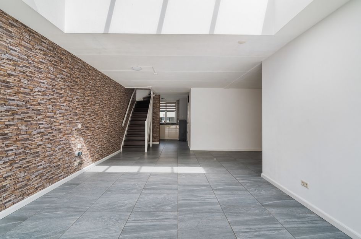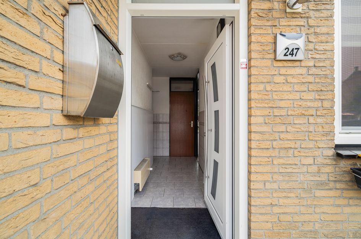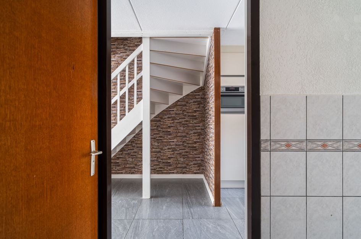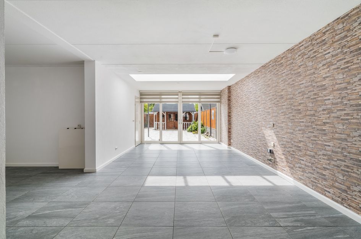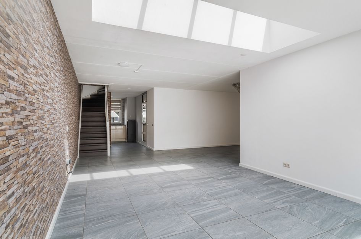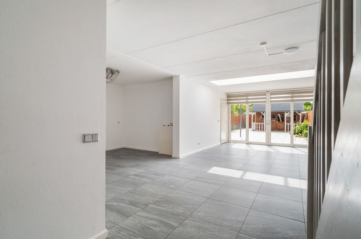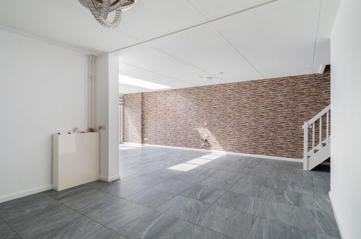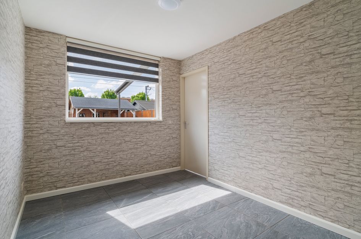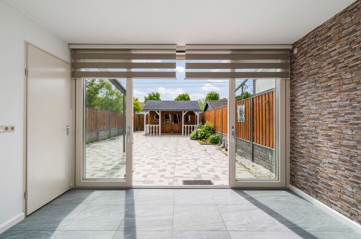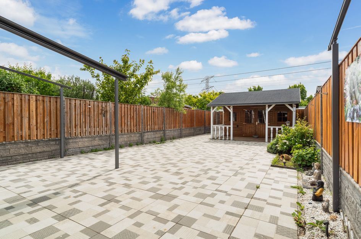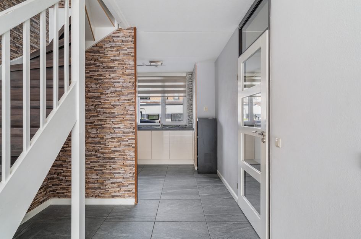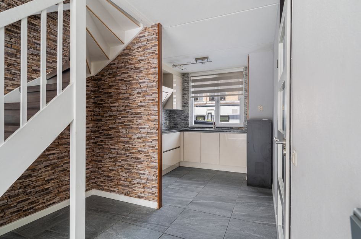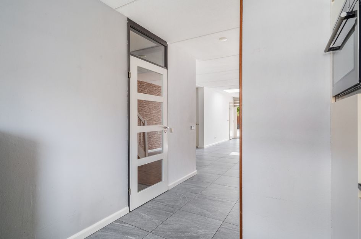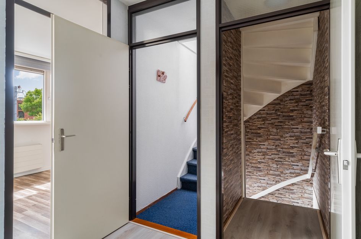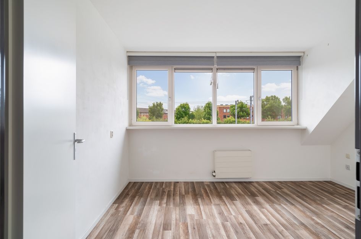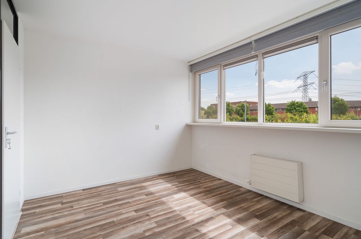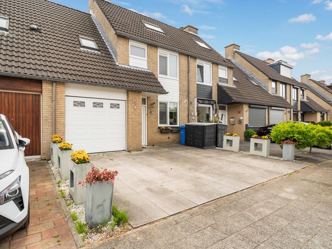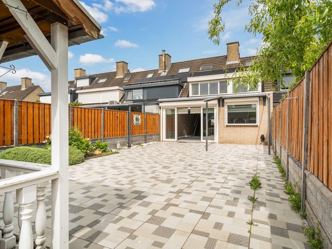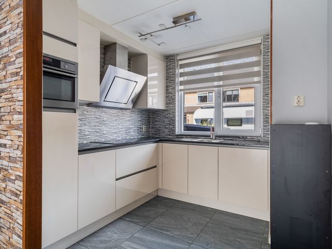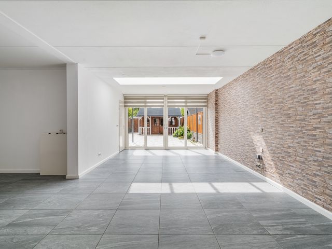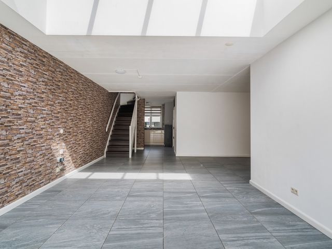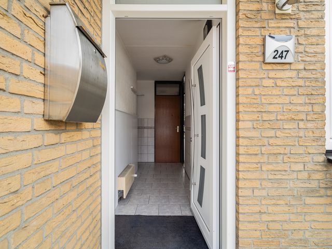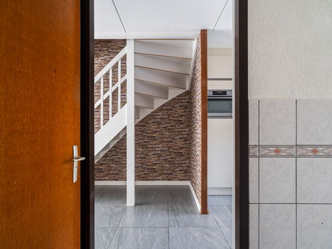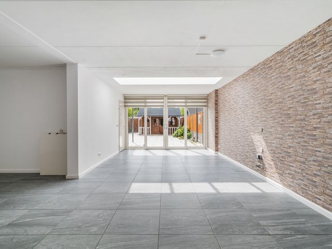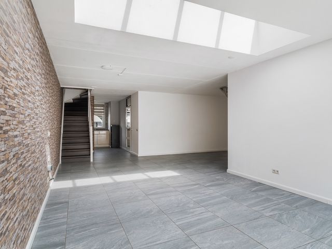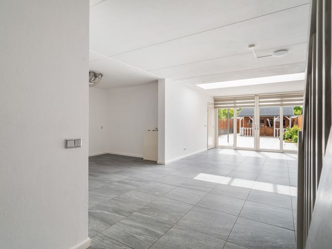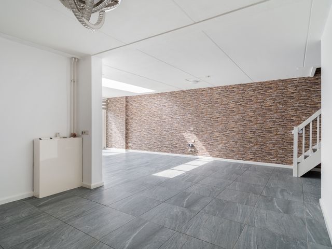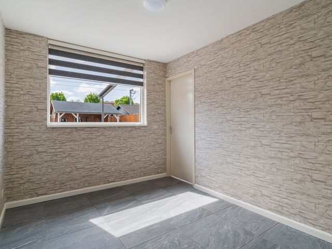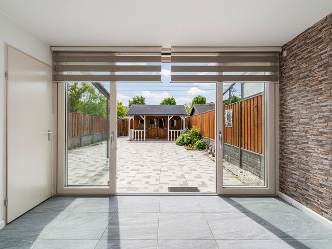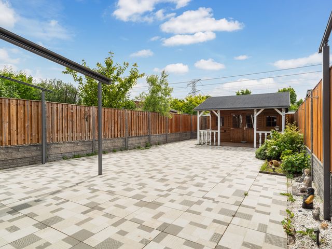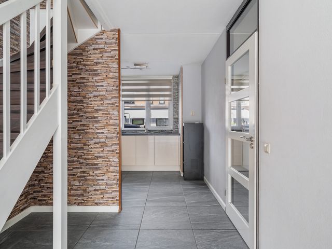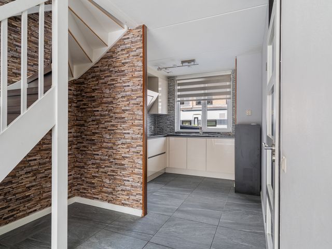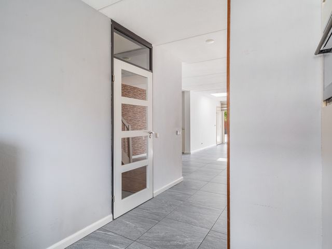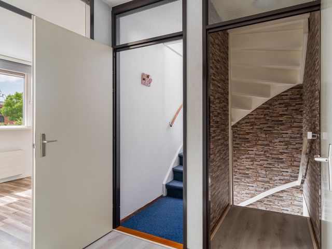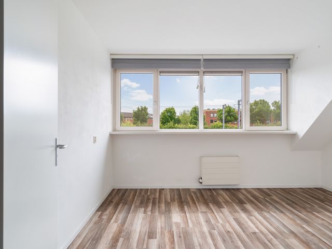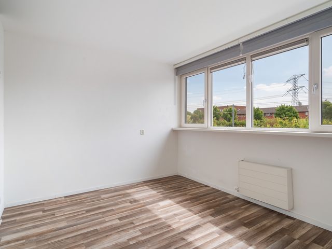Wonen aan de Boy Edgarstraat – Ruimte, Comfort én Sfeer!
FOR ENGLISH SEE BELOW!
Welkom in deze verrassend ruime en sfeervolle woning aan de geliefde Boy Edgarstraat 247. Gelegen in een rustige, kindvriendelijke wijk vol groen en met alle voorzieningen binnen handbereik, is dit de ideale gezinswoning voor wie rust en ruimte zoekt, zonder het gemak van de stad te missen.
OMGEVING
De Boy Edgarstraat bevindt zich in een moderne, ruim opgezette woonwijk met een prettige, buurtgerichte sfeer. Kinderen spelen er veilig op straat, en scholen, kinderopvang, sportverenigingen, supermarkten en gezellige horeca liggen op loop- of fietsafstand.
Voor ontspanning en recreatie zit je hier perfect: de Zevenhuizerplas, het recreatiegebied De Rotte én het strand van Nesselande bevinden zich op korte afstand. Hier geniet je van wandelen, fietsen, zwemmen en watersport. Ook de bereikbaarheid is uitstekend, met goede OV-verbindingen en snelle toegang tot uitvalswegen. Kortom: een heerlijke plek om thuis te komen.
INDELING
Begane grond
Je betreedt de woning via de verzorgde voortuin. De entree leidt naar een nette hal met toegang tot het toilet en de inpandige garage, ideaal voor fietsen, opslag of als hobbyruimte. De ruime, lichte keuken aan de voorzijde is praktisch ingericht en voorzien van modern inbouwapparatuur, perfect voor zowel de dagelijkse maaltijd als een uitgebreid diner. De tuingerichte woonkamer is royaal opgezet, voorzien van vloerverwarming, en ontvangt volop natuurlijk licht dankzij grote raampartijen en een schuifpui. Aangrenzend vind je een gezellige extra ruimte, ideaal als leeshoek, thuiskantoor of speelhoek. Via de moderne schuifpui heb je direct toegang tot de diepe achtertuin van maar liefst 17,8 m diep. Deze fraai aangelegde en goed onderhouden tuin beschikt over een ruim tuinhuis met overkapping én een handige achterom.
Dankzij de ligging op het zuidoosten geniet de tuin van volop zon – een heerlijke plek om te ontspannen met een kop koffie of om in alle rust buiten te genieten van een maaltijd.
Eerste verdieping
Op de eerste verdieping bevinden zich drie slaapkamers en een moderne badkamer. Twee van de kamers zijn ruim en licht; één beschikt over een ingebouwde inloopkast – een luxe extra met veel opbergruimte.
De badkamer is keurig afgewerkt en voorzien van een douche, wastafelmeubel, tweede toilet én een raam voor natuurlijk licht en ventilatie.
Tweede verdieping
De zolderverdieping biedt twee extra kamers die naar wens zijn in te delen als slaapkamer, kantoor of hobbyruimte. De mogelijkheden zijn eindeloos.
KENMERKEN
• Woonoppervlakte: ca. 143,3 m² (conform NEN2580)
• Bouwjaar: 1988
• Energielabel B
• 12 zonnepanelen aanwezig
• Verwarming via stadsverwarming
• Vloerverwarming op de begane grond
• Volledig voorzien van dubbele beglazing
• Inpandige garage
• Diepe achtertuin van maar liefst circa 17.8 m, gelegen op het Zuid oosten (111 m2 in totaal)
• Vijf slaapkamers
• Oplevering: in overleg
• Niet-zelfbewoningsclausule van toepassing
Aan deze informatie kunnen geen rechten worden ontleend. Tekst en foto’s zijn bedoeld ter impressie.
** for English, see below**
Living on Boy Edgarstraat – Space, Comfort, and Atmosphere!
Welcome to this surprisingly spacious and charming home at the sought-after Boy Edgarstraat 247. Located in a quiet, child-friendly neighborhood full of greenery and with all amenities within easy reach, this is the ideal family home for those seeking peace and space without sacrificing the convenience of city living.
SURROUNDINGS
Boy Edgarstraat is situated in a modern, generously laid-out residential area with a pleasant, community-oriented atmosphere. Children can play safely in the street, and schools, daycare centers, sports clubs, supermarkets, and cozy restaurants and cafés are all within walking or biking distance. For relaxation and recreation, this location is perfect: the Zevenhuizerplas, the recreational area De Rotte, and the beach at Nesselande are just a short distance away. Enjoy walking, cycling, swimming, and water sports right nearby. The accessibility is excellent as well, with good public transport connections and quick access to major roads. In short: a wonderful place to come home to.
LAYOUT
Ground floor
You enter the home through a well-kept front garden. The entrance leads to a neat hallway with access to a toilet and the integrated garage, ideal for bikes, storage, or as a hobby space. The spacious, bright kitchen at the front is practically designed and equipped with modern built-in appliances, perfect for everyday meals or more elaborate dinners. The garden-facing living room is generously sized, features underfloor heating, and gets plenty of natural light through large windows and sliding doors. Adjacent is a cozy extra space, ideal as a reading nook, home office, or play area. Adjacent to the living area is a charming additional space, perfect as a reading nook, home office, or play area. The modern sliding doors provide direct access to the deep backyard, which measures no less than 17.8 m. This beautifully landscaped and well-maintained garden features a spacious shed with a covered area and convenient rear access.
Thanks to its southeast-facing location, the garden enjoys plenty of sunshine – a perfect spot to relax with a cup of coffee or to quietly enjoy a meal outdoors.
First floor
The first floor has three bedrooms and a modern bathroom. Two of the rooms are spacious and bright; one includes a built-in walk-in closet – a luxurious extra with plenty of storage. The bathroom is neatly finished and features a shower, vanity unit, second toilet, and a window for natural light and ventilation.
Second floor
The attic floor offers two additional rooms that can be used as bedrooms, an office, or a hobby room. The possibilities are endless.
FEATURES
• Living area: approx. 143.3 m² (according to NEN2580)
• Year built: 1988
• Energy label: B
• 7 solar panels
• District heating system
• Underfloor heating on the ground floor
• Fully double glazed
• Integrated garage
• Deep backyard measuring approximately 17.8 m, facing southeast (111m2 total)
• Five bedrooms
• Delivery: in consultation
• Non occupancy clause applies
No rights can be derived from this information. Text and photos are for illustrative purposes only.
Living on Boy Edgarstraat – Space, Comfort, and Atmosphere!
Welcome to this surprisingly spacious and charming home at the sought-after Boy Edgarstraat 247. Located in a quiet, child-friendly neighborhood full of greenery and with all amenities within easy reach, this is the ideal family home for those seeking peace and space without sacrificing the convenience of city living.
SURROUNDINGS
Boy Edgarstraat is situated in a modern, generously laid-out residential area with a pleasant, community-oriented atmosphere. Children can play safely in the street, and schools, daycare centers, sports clubs, supermarkets, and cozy restaurants and cafés are all within walking or biking distance. For relaxation and recreation, this location is perfect: the Zevenhuizerplas, the recreational area De Rotte, and the beach at Nesselande are just a short distance away. Enjoy walking, cycling, swimming, and water sports right nearby. The accessibility is excellent as well, with good public transport connections and quick access to major roads. In short: a wonderful place to come home to.
LAYOUT
Ground floor
You enter the home through a well-kept front garden. The entrance leads to a neat hallway with access to a toilet and the integrated garage, ideal for bikes, storage, or as a hobby space. The spacious, bright kitchen at the front is practically designed and equipped with modern built-in appliances, perfect for everyday meals or more elaborate dinners. The garden-facing living room is generously sized, features underfloor heating, and gets plenty of natural light through large windows and sliding doors. Adjacent is a cozy extra space, ideal as a reading nook, home office, or play area. The beautifully landscaped backyard, facing northeast, offers both sun and shade throughout the day and is a lovely place to relax or enjoy outdoor dining.
First floor
The first floor has three bedrooms and a modern bathroom. Two of the rooms are spacious and bright; one includes a built-in walk-in closet – a luxurious extra with plenty of storage. The bathroom is neatly finished and features a shower, vanity unit, second toilet, and a window for natural light and ventilation.
Second floor
The attic floor offers two additional rooms that can be used as bedrooms, an office, or a hobby room. The possibilities are endless.
FEATURES
• Living area: approx. 143.3 m² (according to NEN2580)
• Year built: 1988
• Energy label: B
• 7 solar panels
• District heating system
• Underfloor heating on the ground floor
• Fully double glazed
• Integrated garage
• Northeast-facing backyard
• Five bedrooms
• Delivery: in consultation
• Non occupancy clause applies
No rights can be derived from this information. Text and photos are for illustrative purposes only.
Boy Edgarstraat 247
Rotterdam
€ 575.000,- k.k.
Omschrijving
Lees meer
Kenmerken
Overdracht
- Vraagprijs
- € 575.000,- k.k.
- Status
- onder bod
- Aanvaarding
- in overleg
Bouw
- Soort woning
- woonhuis
- Soort woonhuis
- eengezinswoning
- Type woonhuis
- tussenwoning
- Aantal woonlagen
- 3
- Bouwvorm
- bestaande bouw
- Bouwperiode
- 1981-1990
- Dak
- zadeldak
- Voorzieningen
- buitenzonwering, zonnecollectoren en schuifpui
Energie
- Energielabel
- B
- Verwarming
- stadsverwarming en vloerverwarming gedeeltelijk
Oppervlakten en inhoud
- Woonoppervlakte
- 143 m²
- Perceeloppervlakte
- 180 m²
- Inhoud
- 549 m³
- Inpandige ruimte oppervlakte
- 15 m²
Indeling
- Aantal kamers
- 6
- Aantal slaapkamers
- 5
Buitenruimte
- Ligging
- in woonwijk
- Tuin
- Achtertuin met een oppervlakte van 110 m² en is gelegen op het zuidoosten
Garage / Schuur / Berging
- Garage
- aangebouwde stenen garage
- Schuur/berging
- aangebouwd hout
Lees meer
