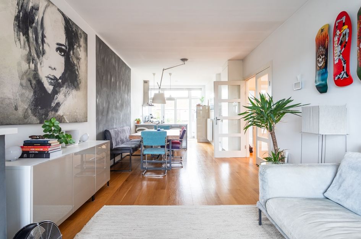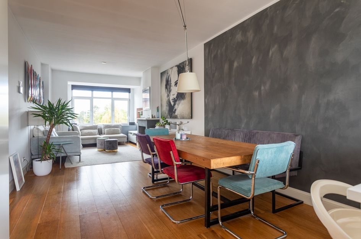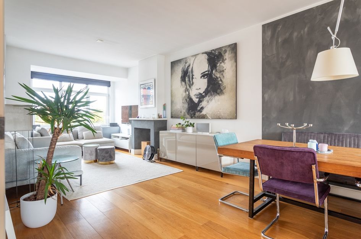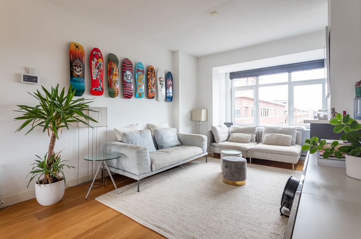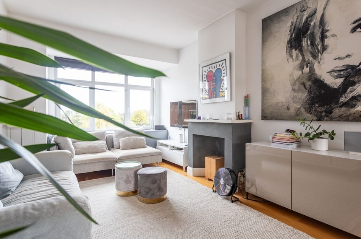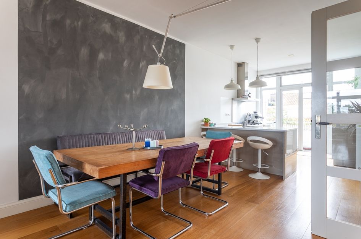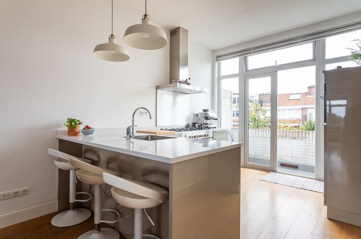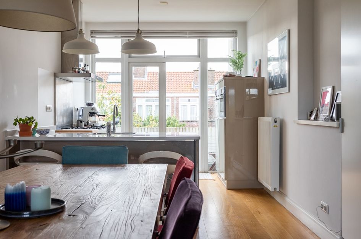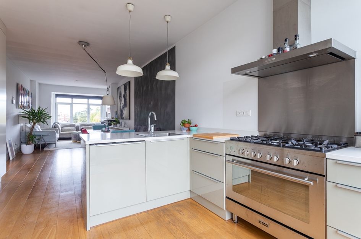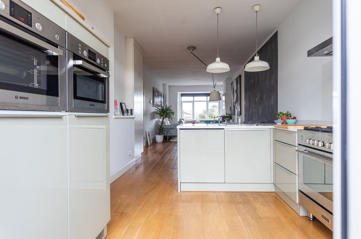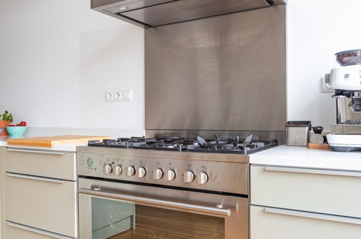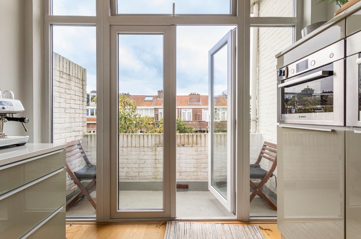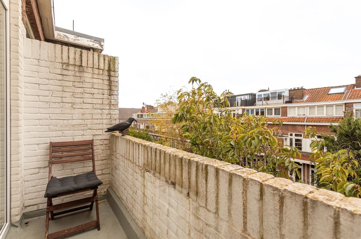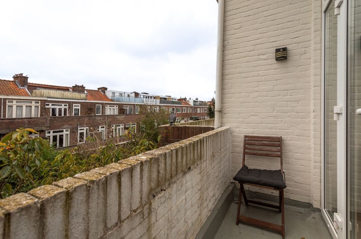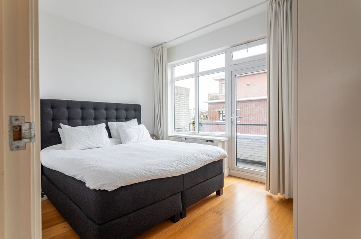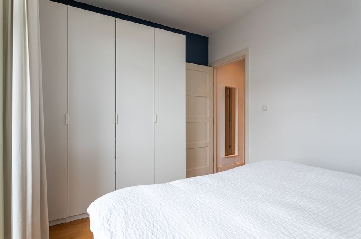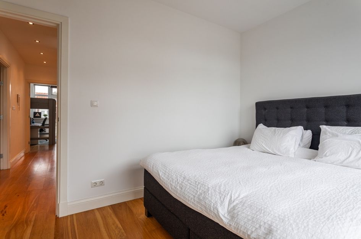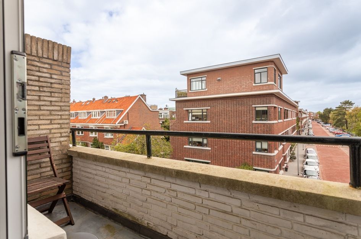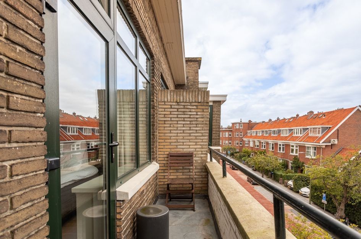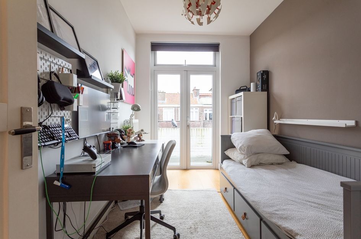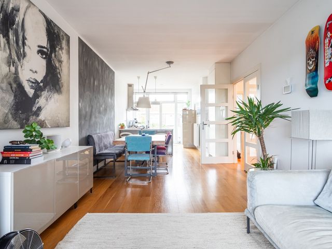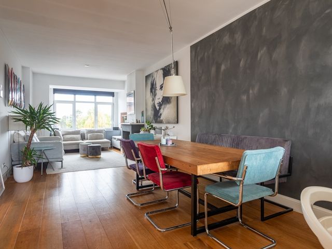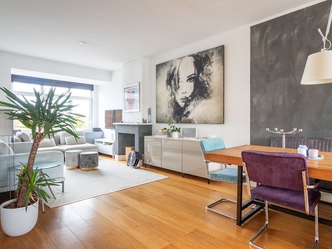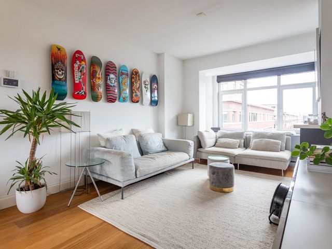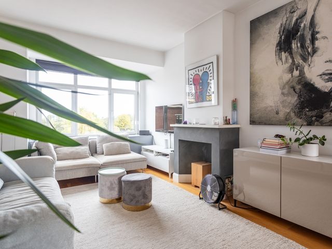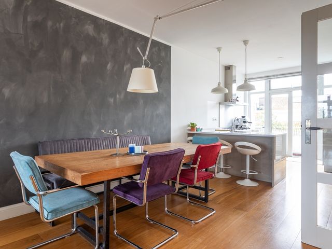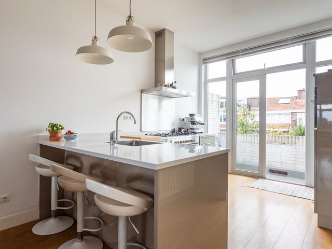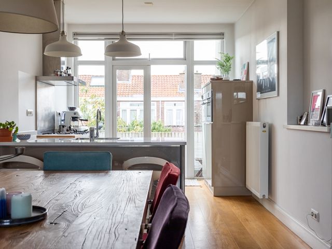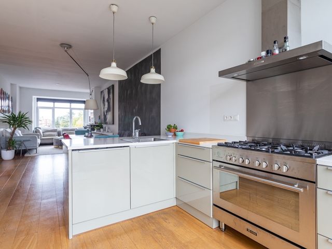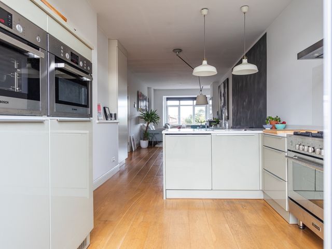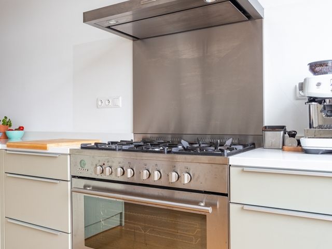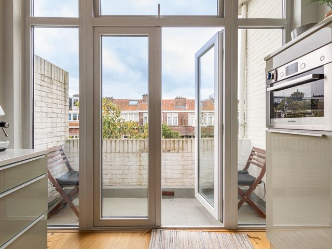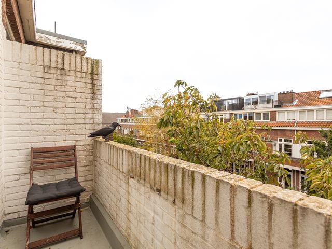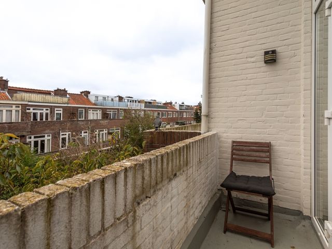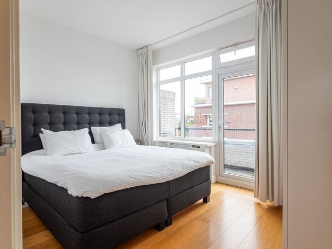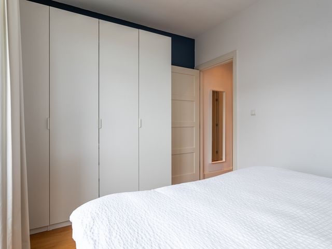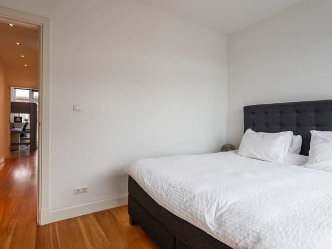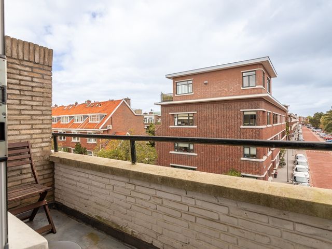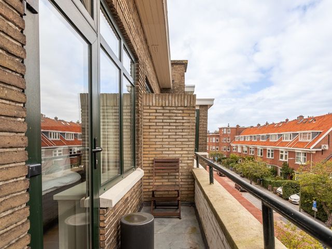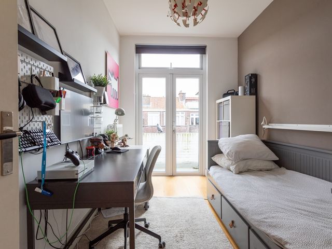Deze prachtige en ruime 4-kamer bovenwoning van 91 m² biedt een heerlijk wooncomfort met maar liefst drie balkons van in totaal 10 m²! De woning is gelegen op eigen grond en maakt onderdeel uit van een actieve en goed onderhouden VvE.
Indeling: Via een typisch Haags portiek bereikt u de entree op de 1e etage, waar zich een hal bevindt met voldoende ruimte voor fietsen of een kinderwagen. Binnen voert een trap u naar de 2e etage. Hier vindt u een centrale overloop met een toilet (inclusief fonteintje), een videofoon, en toegang tot de moderne badkamer en het wasmachineruimte met Cv-ketel en aansluitingen voor wasmachine en droger.
De badkamer is voorzien van een inloopdouche, een stijlvol wastafelmeubel met twee kranen, een radiator, elektrische vloerverwarming en ventilatie.
De lichte woon- en eetkamer met woonkeuken heeft een erker en openslaande deuren naar een van de balkons. De luxe keuken is uitgerust met alle moderne apparatuur, waaronder een koelkast, vriezer, 6-pits gasfornuis met oven, afzuigkap, combi-oven, stoomoven en vaatwasser.
De royale voorzij-(hoofdslaap)kamer biedt toegang tot het balkon aan de voorzijde. De twee achterslaapkamers bieden beide toegang tot het balkon aan de achterzijde.
Bijzonderheden:
- Eigen grond.
- Energielabel F
- Cv-ketel Rehema Avanta HR, geplaatst 2014.
- Actieve VvE, bijdrage € 120,-per maand, 35/100 aandeel
- Oplevering in overleg
- Bouwjaar 1934
- Voor- en achterzijde voorzien van kunststof kozijnen met dubbel glas.
- De koopovereenkomst zal clausules bevatten, ouderdom, materialen clausule
***English***
This beautiful and spacious 4-room upper apartment of 91 m² offers delightful living comfort with no less than three balconies totaling 10 m²! The property is situated on freehold land and is part of an active and well-maintained homeowners' association (VvE).
Layout: Through a typical Hague-style porch, you reach the entrance on the 1st floor, where there is a hallway with ample space for bicycles or a stroller. Inside, a staircase leads you to the 2nd floor. Here, you’ll find a central landing with a toilet (including a small sink), a videophone, and access to the modern bathroom and laundry room equipped with a central heating boiler and connections for a washing machine and dryer.
The bathroom features a walk-in shower, a stylish washbasin unit with two faucets, a radiator, electric underfloor heating, and ventilation.
The bright living and dining room with an open kitchen has a bay window and French doors leading to one of the balconies. The luxury kitchen is equipped with all modern appliances, including a refrigerator, freezer, 6-burner gas stove with oven, extractor hood, combi-oven, steam oven, and dishwasher.
The spacious front-side (master) bedroom provides access to the front balcony. Both rear bedrooms offer access to the balcony at the back.
Details:
Freehold land.
Energy label F.
Central heating boiler: Rehema Avanta HR, installed in 2014.
Active homeowners' association, contribution €120 per month, 35/100 share.
Handover in consultation.
Year of construction: 1934.
Front and rear equipped with plastic frames with double glazing.
The purchase agreement will contain clauses regarding age and materials.
This beautiful and spacious 4-room upper apartment of 91 m² offers delightful living comfort with no less than three balconies totaling 10 m²! The property is situated on freehold land and is part of an active and well-maintained homeowners' association (VvE).
Layout: Through a typical Hague-style porch, you reach the entrance on the 1st floor, where there is a hallway with ample space for bicycles or a stroller. Inside, a staircase leads you to the 2nd floor. Here, you’ll find a central landing with a toilet (including a small sink), a videophone, and access to the modern bathroom and laundry room equipped with a central heating boiler and connections for a washing machine and dryer.
The bathroom features a walk-in shower, a stylish washbasin unit with two faucets, a radiator, electric underfloor heating, and ventilation.
The bright living and dining room with an open kitchen has a bay window and French doors leading to one of the balconies. The luxury kitchen is equipped with all modern appliances, including a refrigerator, freezer, 6-burner gas stove with oven, extractor hood, combi-oven, steam oven, and dishwasher.
The spacious front-side (master) bedroom provides access to the front balcony. Both rear bedrooms offer access to the balcony at the back.
Details:
Freehold land.
Energy label F.
Central heating boiler: Rehema Avanta HR, installed in 2014.
Active homeowners' association, contribution €120 per month, 35/100 share.
Handover in consultation.
Year of construction: 1934.
Front and rear equipped with plastic frames with double glazing.
The purchase agreement will contain clauses regarding age and materials.
Bosbesstraat 116
Den Haag
€ 400.000,- k.k.
Omschrijving
Lees meer
Kenmerken
Overdracht
- Vraagprijs
- € 400.000,- k.k.
- Status
- onder bod
- Aanvaarding
- in overleg
Bouw
- Soort woning
- appartement
- Soort appartement
- bovenwoning
- Aantal woonlagen
- 1
- Woonlaag
- 2
- Kwaliteit
- normaal
- Bouwvorm
- bestaande bouw
- Bouwperiode
- 1931-1944
- Open portiek
- nee
Energie
- Energielabel
- F
- Verwarming
- c.v.-ketel
- Warm water
- c.v.-ketel
Oppervlakten en inhoud
- Woonoppervlakte
- 92 m²
- Buitenruimte oppervlakte
- 9 m²
Indeling
- Aantal kamers
- 4
- Aantal slaapkamers
- 3
Lees meer
