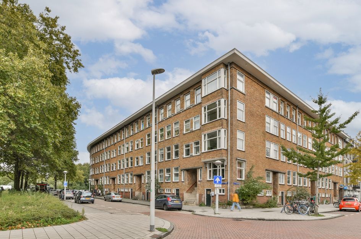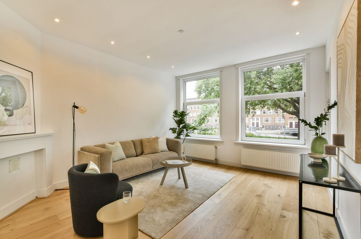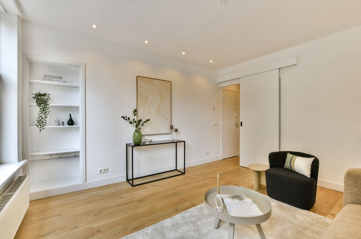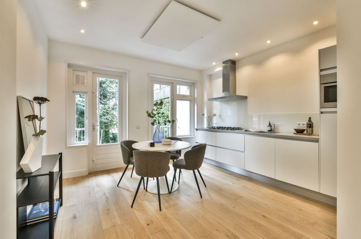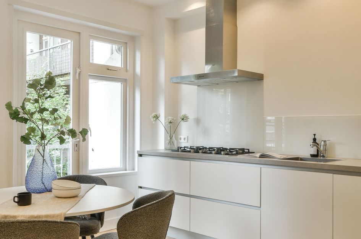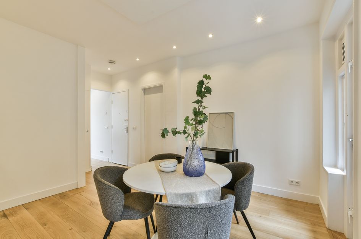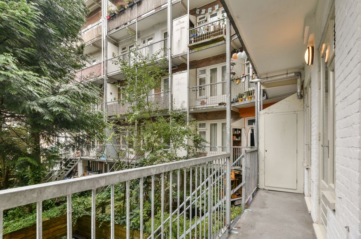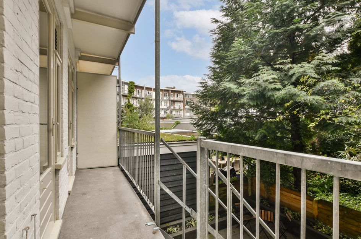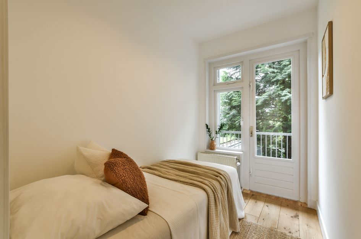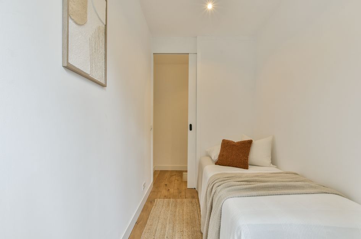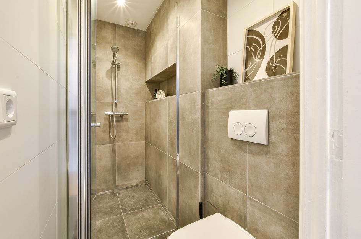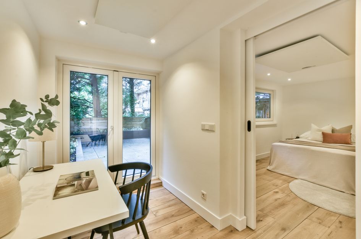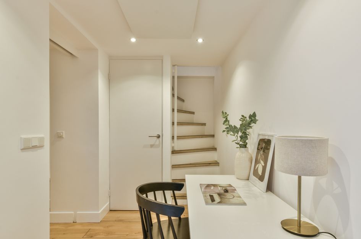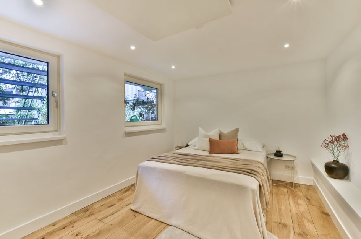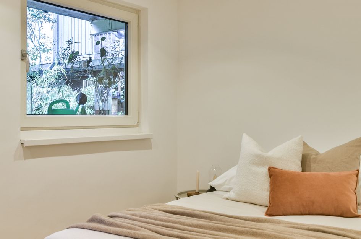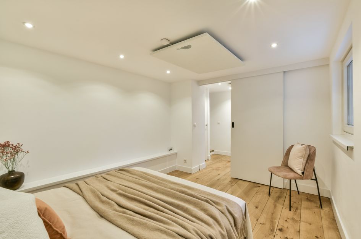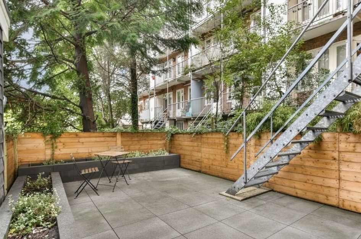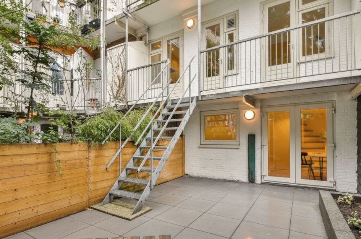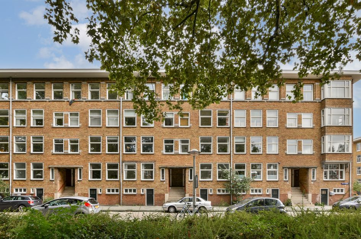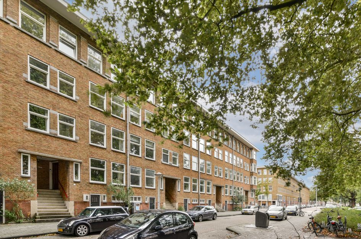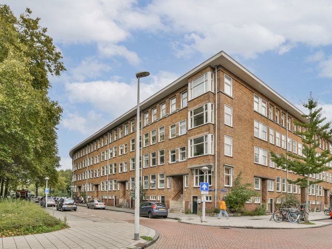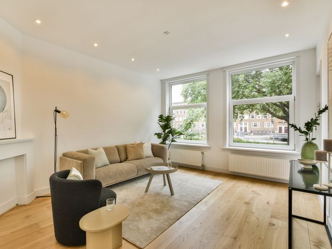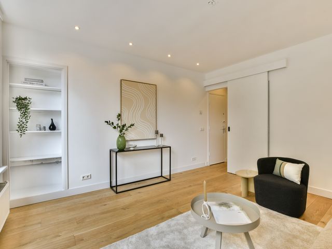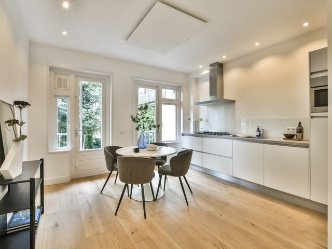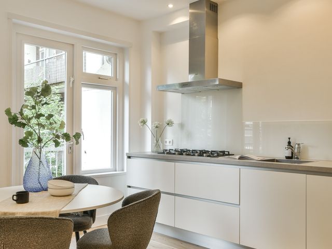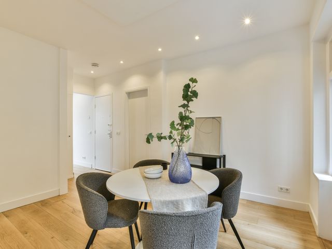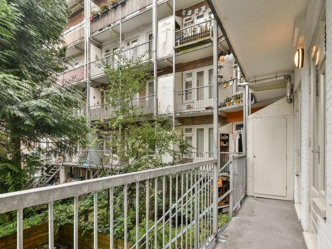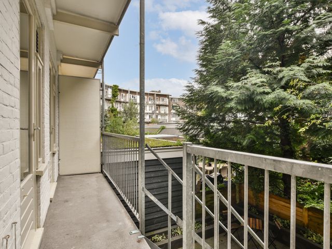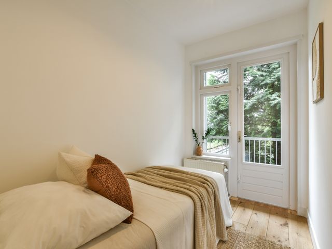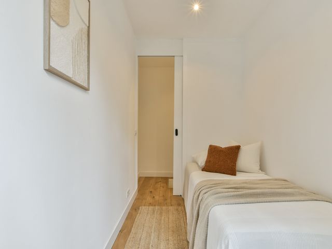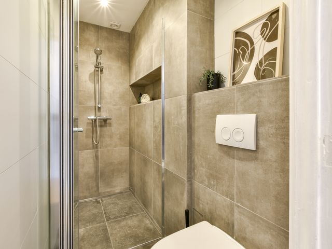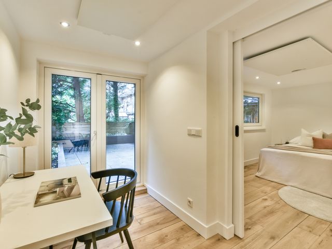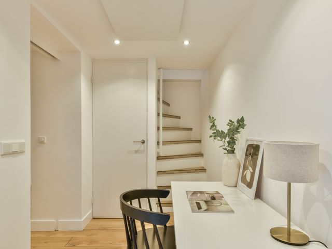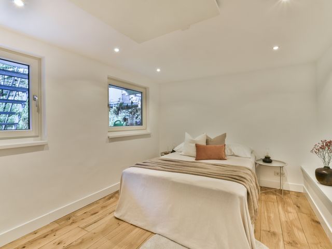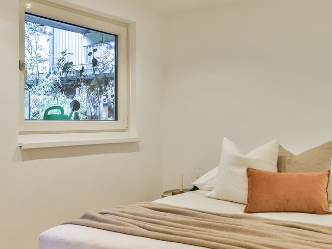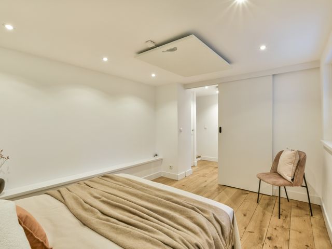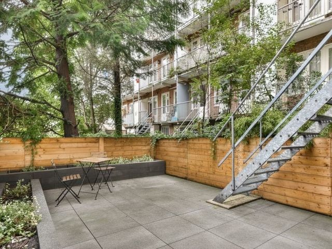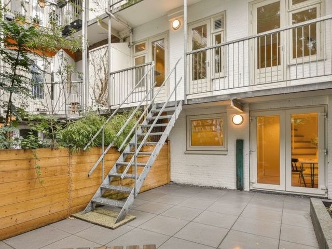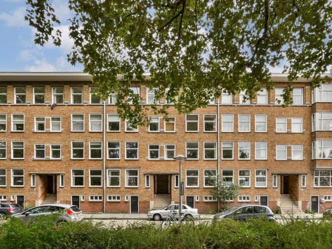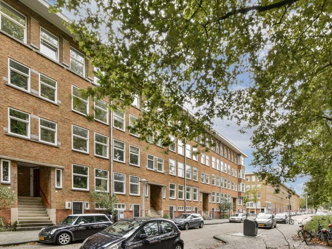*ENGLISH TRANSLATION BELOW*
Op een gewilde locatie naast het Westerpark bieden we dit leuke appartement aan met twee slaapkamers en een heerlijke tuin!
De woning is praktisch en doordacht ingedeeld, beschikt over een heerlijke tuin op het Oosten en heeft een open woonkeuken. Dit appartement vormt de ideale plek om te wonen in de populaire Bos en Lommerbuurt.
INDELING
Via een trap bereikt u vanaf de straat de voordeur op de bel-etage, waar direct toegang is tot het appartement.
Aan de voorzijde is de woonkamer, gesitueerd op het westen en voorzien van grote ramen die veel daglicht binnenlaten. De ruimte is afgewerkt met nette details die het geheel een warme uitstraling geven, terwijl u vanuit de ramen zicht heeft op de Bos en Lommerweg.
Aan de achterzijde van het appartement is de woonkeuken, volledig uitgerust met een gaskookplaat, combi-oven, afwasmachine, afzuigkap en een ijskast. Vanuit de keuken is een extra kamer bereikbaar die geschikt is als thuiswerkplek of slaapkamer. Via de woonkeuken is het achtergelegen balkon te bereiken, dat voorzien is van een trap die toegang geeft tot de tuin.
De badkamer is centraal gesitueerd tussen de verschillende vertrekken en beschikt over een inloopdouche en een hangend toilet. Vanuit de bel-etage leidt een interne trap naar de berging op de begane grond van circa 19m², thans in gebruik als slaapkamer met een zijkamer die ruimte biedt voor bv.een praktische werkplek. Vanuit hier is ook toegang tot de heerlijke tuin. De gehele woning is voorzien van een massief eikenhouten vloer.
LIGGING
Deze woning ligt in een dynamische buurt in Bos en Lommer waar je alles binnen handbereik hebt: van supermarkten en gezellige koffiezaken tot eetgelegenheden en winkels. Op loopafstand tref je zowel het Erasmuspark als het Westerpark, en ook de creatieve ontmoetingsplek Westergas is dichtbij. In de nabije omgeving zijn populaire adressen te vinden zoals Fuku Coffee (een van de hoogst gewaardeerde koffiespots van de stad), Farine (bekend om ontbijt en Franse patisserie), de No Man’s Art Gallery en het zonnige terras van Terrasmus.
En natuurlijk niet te vergeten het Westerpark!
De locatie is bovendien uitstekend bereikbaar. Binnen een kwartier sta je met de tram, bus of fiets op Amsterdam Centraal.
Ook de Ring A10 ligt op korte afstand, waardoor de woning ook per auto goed bereikbaar is.
DETAILS
• circa 63 m2, waarvan 19m2 berging op de begane grond, thans in gebruik als woonruimte;
• NEN2580/BBMI meetrapport aanwezig;
• Balkon en tuin op oosten;
• Gelegen op gemeentelijke erfpachtgrond; het huidige voortdurende tijdvak loopt t/m 15-06-2058 en is afgekocht;
•. Energielabel C;
• De Vereniging van Eigenaren verkeert in goede financiële staat, is actief en wordt professioneel beheerd;
• Servicekosten VvE: €93,53 per maand;
• Oplevering in overleg, kan snel.
STRAATNAAM
De straatnaam Bos en Lommerweg in Amsterdam verwijst naar het historische gebied Bos en Lommer, dat oorspronkelijk een polder en later een dorp was ten westen van Amsterdam.
Deze vrijblijvende verkoopinformatie is door ons kantoor met de meeste zorg samengesteld aan de hand van de door de verkoper aan ons verstrekte gegevens. Derhalve kunnen wij geen garanties verstrekken, noch kunnen wij op enigerlei wijze eventuele aansprakelijkheid voor deze gegevens aanvaarden. Het NEN 2580 meetrapport hebben we door een externe partij laten opstellen en derhalve kunnen we ook hier geen garanties verlenen of aansprakelijkheid voor deze gegevens aanvaarden.
ENGLISH
In a great location opposite the Westerpark, we offer this apartment with two bedrooms and a garden!
The property has a practical and thoughtful layout, a lovely east-facing garden, and an open-plan kitchen. This apartment is the ideal place to live in the popular Bos en Lommer neighborhood.
LAYOUT
A staircase from the street leads to the front door on the bel-etage, where you immediately enter the apartment.
At the front, facing west, is the living room, featuring large windows that let in plenty of natural light. The space is finished with neat details that give it a warm atmosphere, while offering views of the Bos en Lommerweg.
At the rear of the apartment is the open-plan kitchen, fully equipped with a gas hob, combi oven, dishwasher, extractor hood, and refrigerator. From the kitchen, an additional room can be accessed, suitable as a home office or bedroom. The kitchen also provides access to the rear balcony, which has a staircase leading down to the garden.
The bathroom is centrally located between the various rooms and includes a walk-in shower and wall-mounted toilet. An internal staircase from the bel-etage leads to the storage room on the ground floor (approx. 19 m²), currently used as a bedroom with an adjoining side room that can serve as a practical workspace. From here, you can also access the delightful garden. The entire home features a solid oak floor.
LOCATION
This property is situated in a vibrant part of Bos en Lommer, where everything is within easy reach: from supermarkets and cozy coffee spots to restaurants and shops. Both Erasmuspark and Westerpark are within walking distance, as is the creative hotspot Westergas. Nearby, you’ll find popular spots such as Fuku Coffee (one of the city’s highest-rated coffee places), Farine (famous for breakfast and French pastries), the No Man’s Art Gallery, and the sunny terrace of Terrasmus.
And of course, let’s not forget Westerpark!
The location is also very well connected. Within 15 minutes you can reach Amsterdam Central by tram, bus, or bike. The A10 ring road is close by, making the property easily accessible by car as well.
DETAILS
• Approx. 63 m², including 19 m² of storage space on the ground floor, currently in use as living space;
• NEN2580/BBMI measurement report available;
• Balcony and garden facing east;
• Situated on municipal leasehold land; the current continuous period runs until 15-06-2058 and has been bought off;
• Energy label C;
• The Homeowners’ Association is in good financial condition, active, and professionally managed;
• Monthly service costs: €93.53;
• Transfer in consultation, can be quick.
STREET NAME
The street name Bos en Lommerweg in Amsterdam refers to the historic area of Bos en Lommer, originally a polder and later a village located west of Amsterdam.
This non-binding sales information has been compiled with the greatest care by our office on the basis of the information provided to us by the seller. Therefore, we cannot provide any guarantees, nor can we in any way accept any liability for these data. We have had the NEN 2580 measurement report drawn up by an external party and therefore we cannot provide any guarantees or accept any liability for these data. We advise potential buyers to do their own research and to hire a professional agent, member of a branch organisation.
In a great location opposite the Westerpark, we offer this apartment with two bedrooms and a garden!
The property has a practical and thoughtful layout, a lovely east-facing garden, and an open-plan kitchen. This apartment is the ideal place to live in the popular Bos en Lommer neighborhood.
LAYOUT
A staircase from the street leads to the front door on the bel-etage, where you immediately enter the apartment.
At the front, facing west, is the living room, featuring large windows that let in plenty of natural light. The space is finished with neat details that give it a warm atmosphere, while offering views of the Bos en Lommerweg.
At the rear of the apartment is the open-plan kitchen, fully equipped with a gas hob, combi oven, dishwasher, extractor hood, and refrigerator. From the kitchen, an additional room can be accessed, suitable as a home office or bedroom. The kitchen also provides access to the rear balcony, which has a staircase leading down to the garden.
The bathroom is centrally located between the various rooms and includes a walk-in shower and wall-mounted toilet. An internal staircase from the bel-etage leads to the storage room on the ground floor (approx. 19 m²), currently used as a bedroom with an adjoining side room that can serve as a practical workspace. From here, you can also access the delightful garden. The entire home features a solid oak floor.
LOCATION
This property is situated in a vibrant part of Bos en Lommer, where everything is within easy reach: from supermarkets and cozy coffee spots to restaurants and shops. Both Erasmuspark and Westerpark are within walking distance, as is the creative hotspot Westergas. Nearby, you’ll find popular spots such as Fuku Coffee (one of the city’s highest-rated coffee places), Farine (famous for breakfast and French pastries), the No Man’s Art Gallery, and the sunny terrace of Terrasmus.
And of course, let’s not forget Westerpark!
The location is also very well connected. Within 15 minutes you can reach Amsterdam Central by tram, bus, or bike. The A10 ring road is close by, making the property easily accessible by car as well.
DETAILS
• Approx. 63 m², including 19 m² of storage space on the ground floor, currently in use as living space;
• NEN2580/BBMI measurement report available;
• Balcony and garden facing east;
• Situated on municipal leasehold land; the current continuous period runs until 15-06-2058 and has been bought off;
• Energy label C;
• The Homeowners’ Association is in good financial condition, active, and professionally managed;
• Monthly service costs: €93.53;
• Transfer in consultation, can be quick.
STREET NAME
The street name Bos en Lommerweg in Amsterdam refers to the historic area of Bos en Lommer, originally a polder and later a village located west of Amsterdam.
This non-binding sales information has been compiled with the greatest care by our office on the basis of the information provided to us by the seller. Therefore, we cannot provide any guarantees, nor can we in any way accept any liability for these data. We have had the NEN 2580 measurement report drawn up by an external party and therefore we cannot provide any guarantees or accept any liability for these data. We advise potential buyers to do their own research and to hire a professional agent, member of a branch organisation.
Bos En Lommerweg 27h
Amsterdam
€ 495.000,- k.k.
Omschrijving
Lees meer
Kenmerken
Overdracht
- Vraagprijs
- € 495.000,- k.k.
- Status
- onder bod
- Aanvaarding
- in overleg
Bouw
- Soort woning
- appartement
- Soort appartement
- benedenwoning
- Aantal woonlagen
- 2
- Woonlaag
- 1
- Kwaliteit
- normaal
- Bouwvorm
- bestaande bouw
- Bouwperiode
- 1931-1944
- Open portiek
- nee
- Dak
- plat dak
Energie
- Energielabel
- C
- Verwarming
- c.v.-ketel
- Warm water
- c.v.-ketel
- C.V.-ketel
- cv-ketel van HR-107
Oppervlakten en inhoud
- Woonoppervlakte
- 63 m²
- Buitenruimte oppervlakte
- 6 m²
Indeling
- Aantal kamers
- 3
- Aantal slaapkamers
- 2
Buitenruimte
- Tuin
- Achtertuin met een oppervlakte van 27 m² en is gelegen op het oosten
Lees meer
