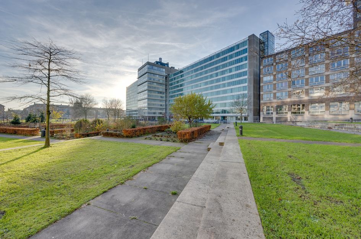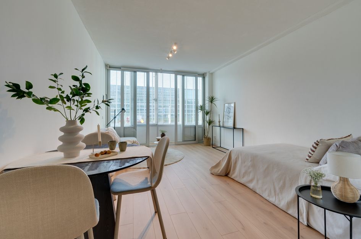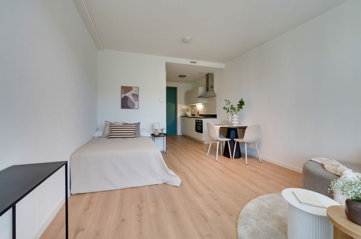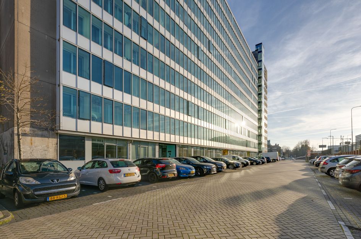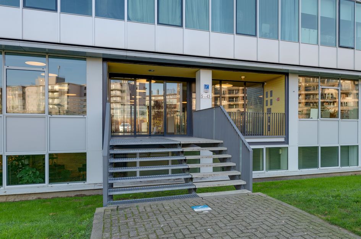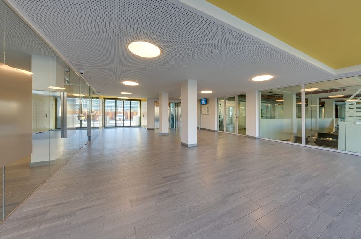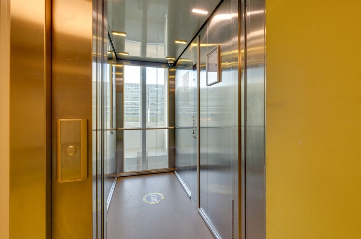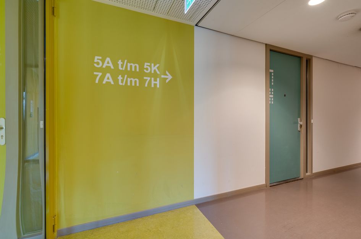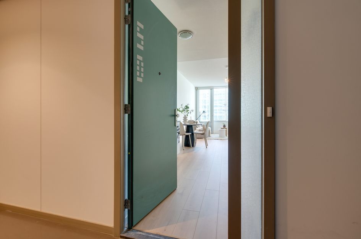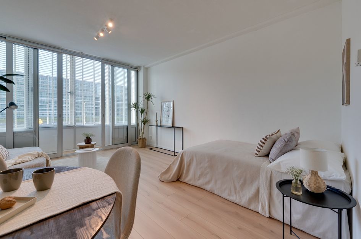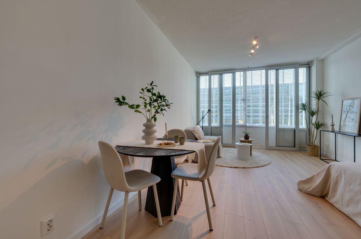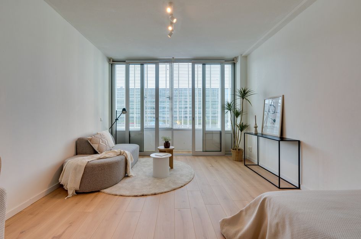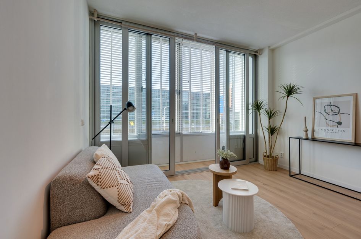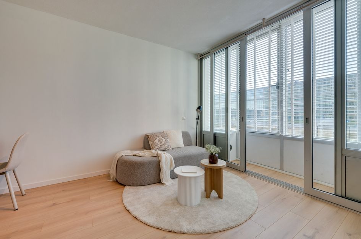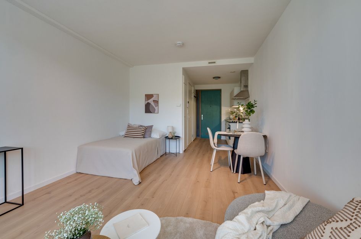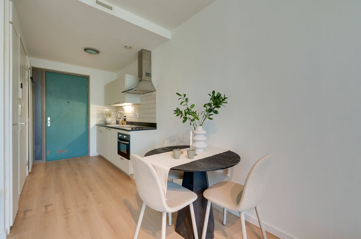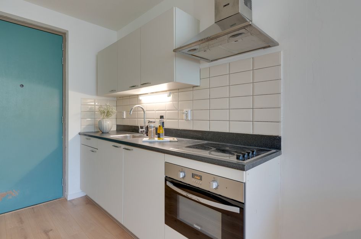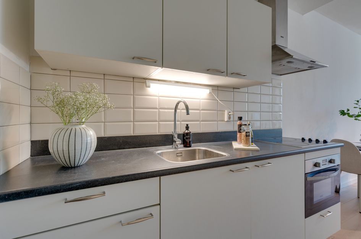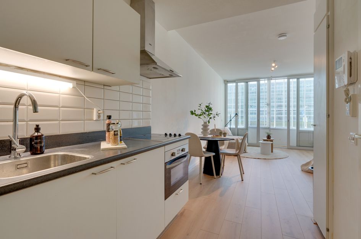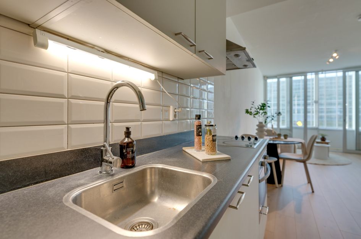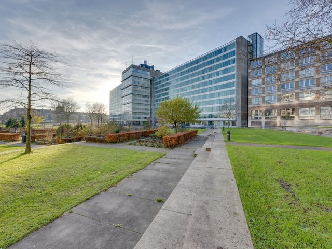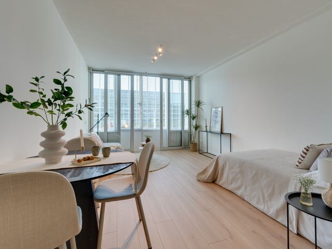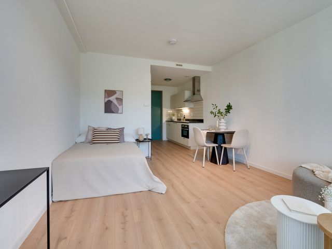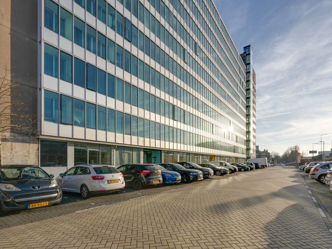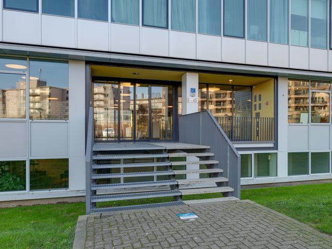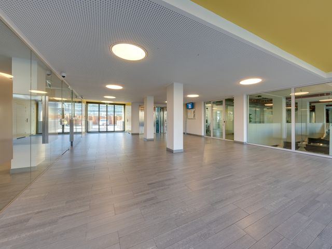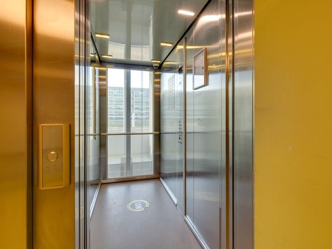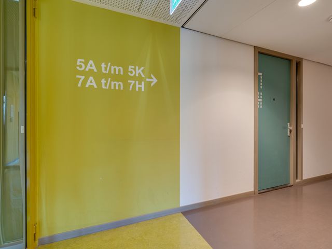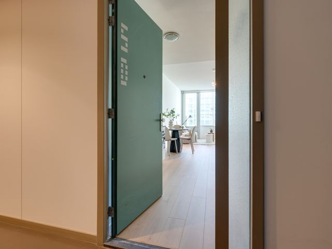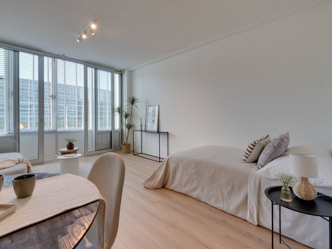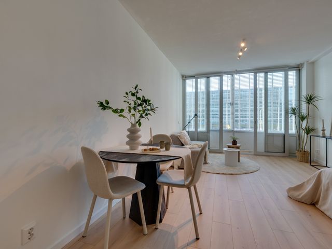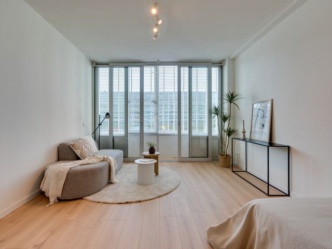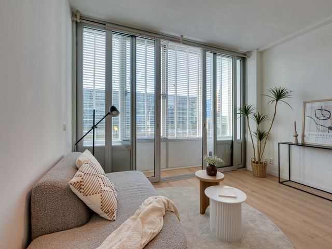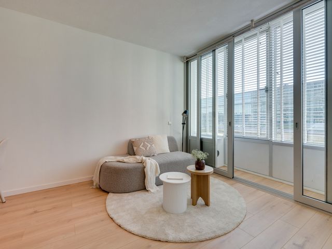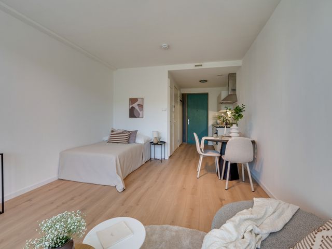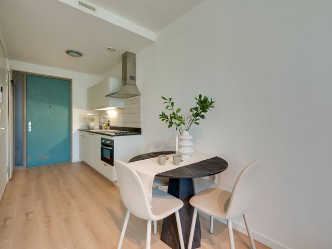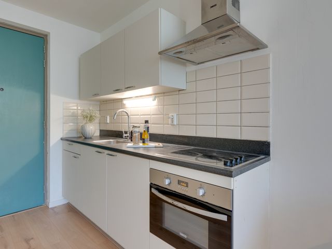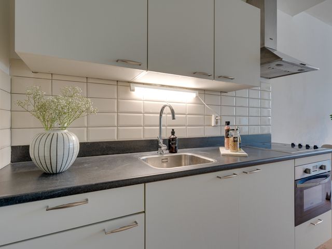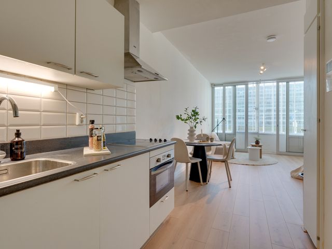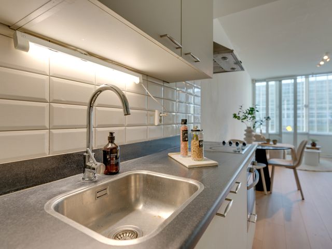Een instapklare en goed onderhouden studio op de 1ste verdieping van het complex ‘De Studio’. Ideaal voor studenten en/of starters.
De studio is van alle gemakken voorzien en is erg netjes onderhouden.
Omgeving & Bereikbaarheid:
Het complex is zeer centraal gelegen, nabij het Erasmuspark, het Rembrandtpark en het Bos en Lommerplein. Hier vindt u meerdere supermarkten en winkels. De vele leuke restaurantjes, kroegjes, winkels en de Erasmusgracht met het drijvende Restaurant Café Florya en Mas Mais maken het ook op culinair gebied zeer fijn. Voor een culturele uitstap kunt u terecht bij theater Podium Mozaïek. De studio is ook goed bereikbaar met het openbaar vervoer, op loopafstand zijn tram 7 en bus 15, 21 en 80 te vinden, waarmee zowel het centrum van de stad.
Indeling:
Gemeenschappelijke entree met ruime nette hal, voorzien van video-intercomsysteem, bereikbaar middels druppelsysteem, brievenbussen, huismeester en Miele Launderette zijn op de begane grond te vinden.
Middels één van de twee liften of het trappenhuis bereikt u de eerste verdieping. Bij binnenkomst treft u aan de linkerzijde de keuken aan. De keuken is voorzien van alle benodigde inbouwapparatuur: combi-oven, een vier-pits inductiekookplaat, afzuigkap en een koelkast met vriesvak.
Aan de rechterzijde bevindt zich de badkamer. Deze beschikt over een inloopdouche, wastafel en toilet.
Het woon-/ slaapgedeelte. Door de gehele studio ligt een strakke laminaat vloer met hieronder vloerverwarming en -verkoeling die u zelf helemaal kunt instellen.
Bijzonderheden:
- Woonoppervlak ca. 31,3 m2
- Gebouw volledig gerenoveerd in 2012
- Erfpacht is voortdurend tot 2062. Canon bedraagt €607,93 per jaar + inflatie. Mogelijkheid tot afkoop van huidig en eeuwigdurend tijdvak.
- Servicekosten bedragen € 134,16 per maand inclusief voorschot stookkosten
- Verwarming middels stadsverwarming, vloerverwarming in de gehele woning
- Mogelijkheid tot parkeren op het naast gelegen parkeerterrein
- Actieve en gezonde VvE, MJOP is aanwezig
- Huismeester aanwezig (ma - vrij tussen 8.00 - 16.00 uur)
- Het gebouw is een gemeentelijk monument
- Gemeenschappelijke fietsenstalling
- Glasvezelaansluiting voor internet
- Energielabel C
- Niet-bewonersclausule van toepassing
- Notaris: naar keuze koper, mits koopakte conform Model Ring bij notaris in Groot Amsterdam.
- Voorbehoud gunning verkoper.
- Oplevering in overleg. Kan snel!
Deze informatie is door ons met de nodige zorgvuldigheid samengesteld. Onzerzijds wordt echter geen enkele aansprakelijkheid aanvaard voor enige onvolledigheid, onjuistheid of anderszins, dan wel de gevolgen daarvan. Alle opgegeven maten en oppervlakten zijn indicatief. Koper heeft zijn eigen onderzoeksplicht naar alle zaken die voor hem of haar van belang zijn. Met betrekking tot deze woning is de makelaar adviseur van verkoper. Wij adviseren je een deskundige (VBO-)makelaar in te schakelen die je begeleidt bij het aankoopproces. Indien je specifieke wensen hebt omtrent de woning, adviseren wij je deze tijdig kenbaar te maken aan jouw aankopend makelaar en hiernaar zelfstandig onderzoek te (laten) doen. Indien je geen deskundige vertegenwoordiger inschakelt, acht je jezelf volgens de wet deskundige genoeg om alle zaken die van belang zijn te kunnen overzien. Van toepassing zijn de VBO-voorwaarden.
A ready-to-use and well-maintained studio on the 1st floor of the complex ‘The Studio’. Ideal for students and/or starters.
The studio is fully equipped and is very neatly maintained.
Surroundings & accessibility:
The complex is very centrally located, near the Erasmuspark, the Rembrandtpark and the Bos en Lommerplein. Here you will find several supermarkets and shops. The many nice restaurants, pubs, shops and the Erasmus canal with its floating Restaurant Café Florya and Mas Mais also make it very nice from a culinary point of view. For a cultural outing, visit theatre Podium Mozaïek. The studio is also easily accessible by public transport, within walking distance are tram 7 and bus 15, 21 and 80, with which both the city centre.
Layout:
Communal entrance with spacious neat hall, equipped with video intercom system, accessible by drip system, letterboxes, caretaker and Miele Launderette can be found on the ground floor.
You can reach the first floor via one of the two lifts or the stairwell. Upon entering, you will find the kitchen on the left-hand side. The kitchen is equipped with all the necessary built-in appliances: combi oven, a four-burner induction hob, extractor hood and a fridge freezer.
On the right-hand side is the bathroom. This has a walk-in shower, washbasin and toilet.
The living/sleeping area. Throughout the studio there is a sleek laminate floor with underfloor heating and cooling underneath, which you can set all by yourself.
Particulars:
- Living area approx. 31,3 m2
- Building completely renovated in 2012
- Leasehold is continuous until 2062. Canon is €607.93 per year + inflation. Possibility to buy off current and perpetual period.
- Service costs are €134,16 per month including advance payment of heating costs
- Heating by district heating, underfloor heating throughout the house
- Possibility to park on the adjacent car park
- Active and healthy HOA, MJOP is present
- Caretaker present (Mon-Fri between 8.00 - 16.00 hours)
- The building is a municipal monument
- Shared bicycle storage
- Fibre optic internet connection
- Energy label C
- Non-residents clause applicable
- Notary: buyer's choice, if deed of sale conforms to Model Ring at notary in Greater Amsterdam.
- Subject to approval seller.
- Delivery in consultation. May be quick
This information has been carefully compiled by us. However, we accept no liability for any incompleteness, inaccuracy or otherwise, or the consequences thereof. All dimensions and surface areas stated are indicative. The buyer has his or her own duty of investigation into all matters of importance to him or her. With regard to this property, the estate agent is advisor to the seller. We advise you to use an expert (VBO) estate agent to guide you through the purchase process. If you have specific wishes regarding the property, we advise you to make these known to your buying agent in good time and to do your own research into these wishes. If you do not engage an expert representative, by law you consider yourself expert enough to be able to oversee all matters of importance. The VBO conditions apply.
Bos en Lommerplantsoen 5D
Amsterdam
€ 250.000,- k.k.
Omschrijving
Lees meer
Kenmerken
Overdracht
- Vraagprijs
- € 250.000,- k.k.
- Status
- beschikbaar
- Aanvaarding
- in overleg
Bouw
- Soort woning
- appartement
- Soort appartement
- tussenverdieping
- Aantal woonlagen
- 1
- Woonlaag
- 2
- Kwaliteit
- normaal
- Bouwvorm
- bestaande bouw
- Bouwperiode
- 1960-1970
- Open portiek
- nee
- Dak
- plat dak
- Voorzieningen
- mechanische ventilatie, lift en glasvezel kabel
Energie
- Energielabel
- C
- Verwarming
- c.v.-ketel, stadsverwarming en warmte terugwininstallatie
- C.V.-ketel
- cv-ketel, eigendom
Oppervlakten en inhoud
- Woonoppervlakte
- 31 m²
Indeling
- Aantal kamers
- 1
Lees meer
