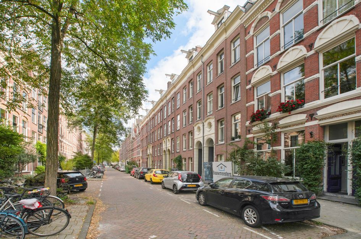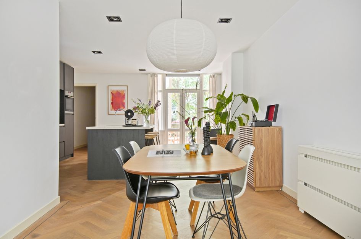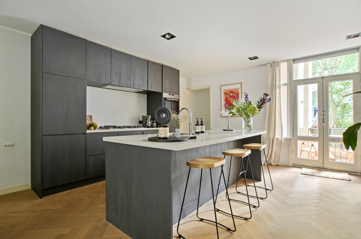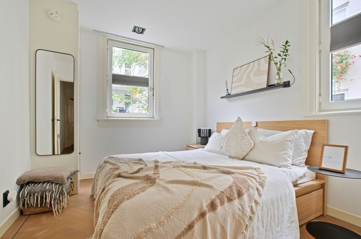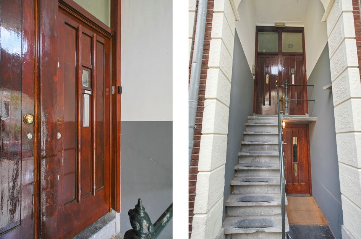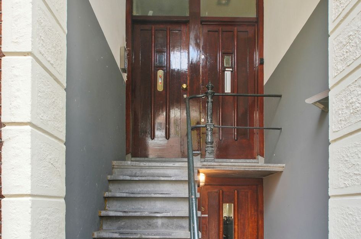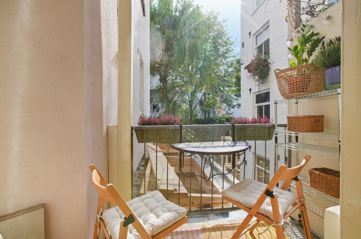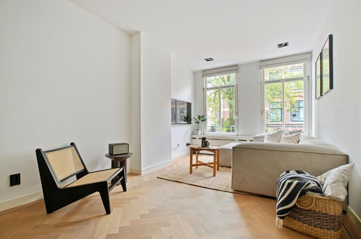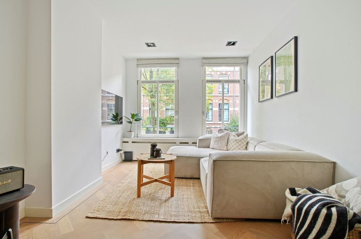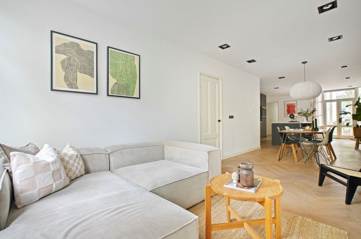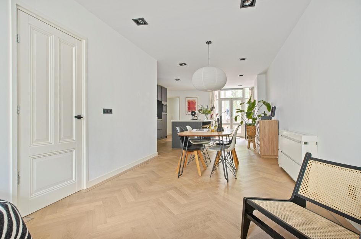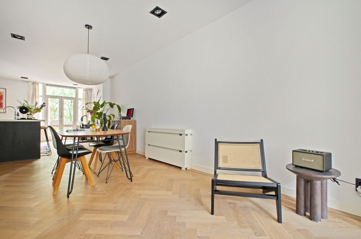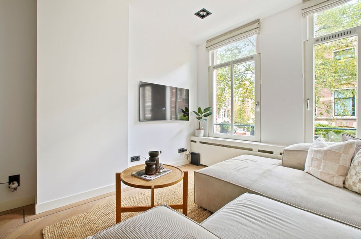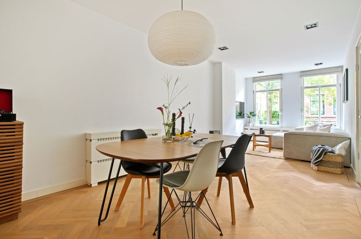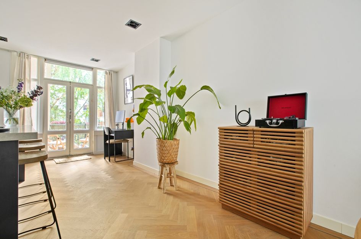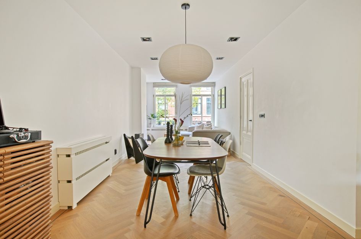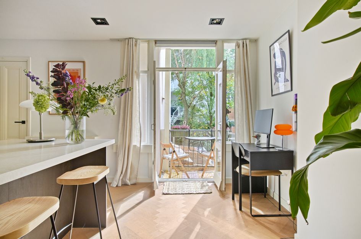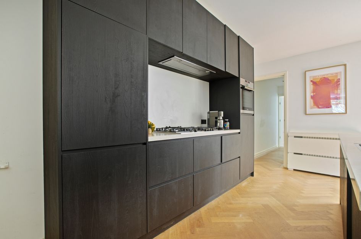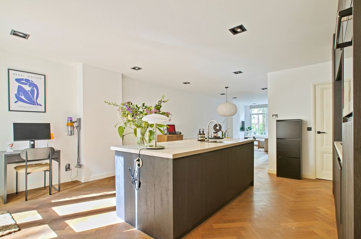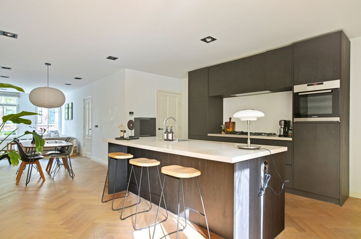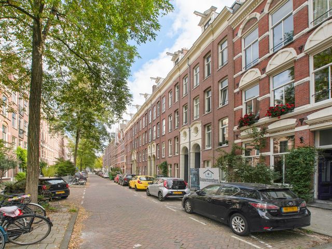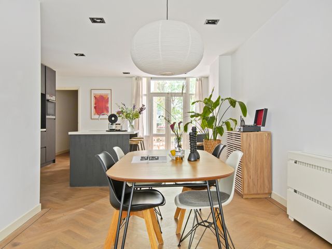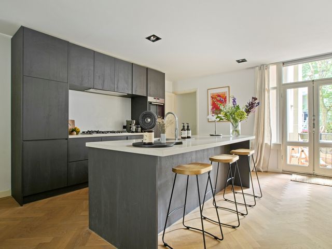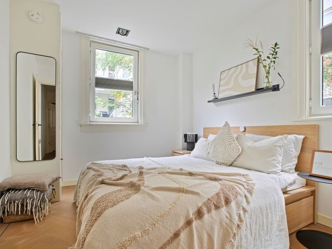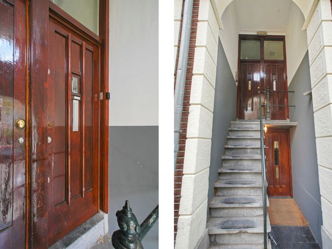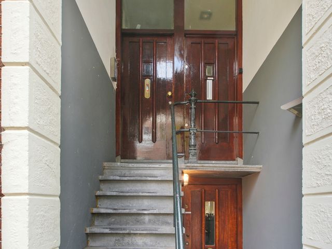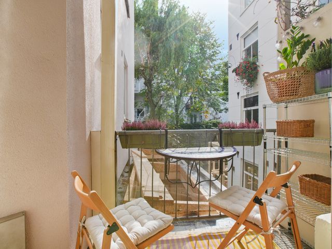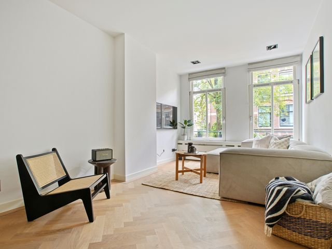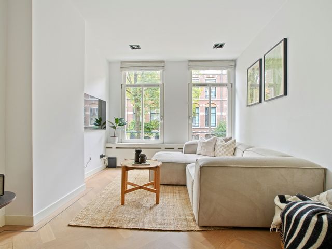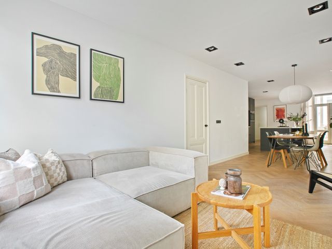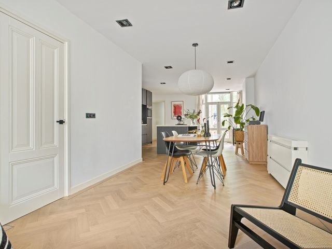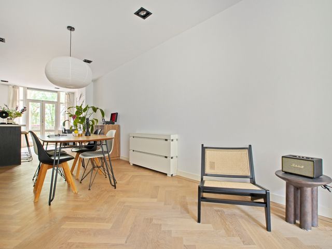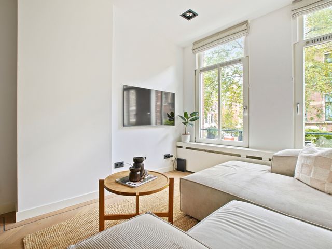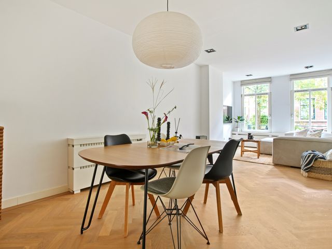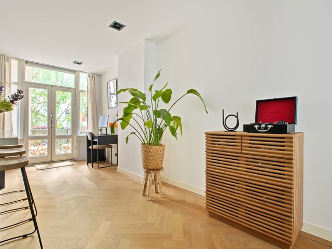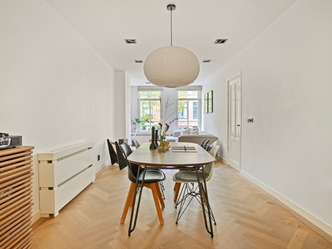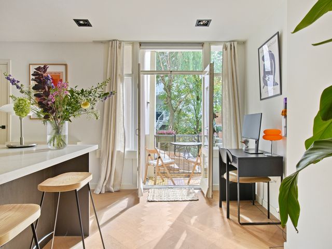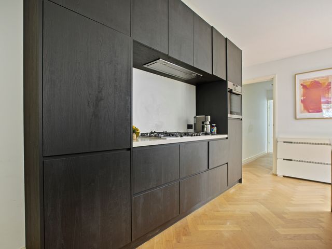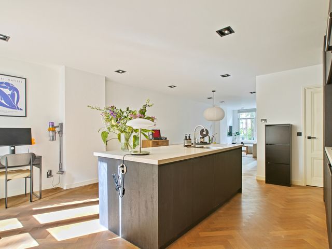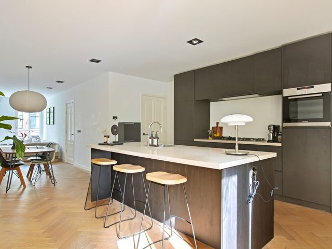**English text below**
Stijlvol 2-kamerappartement met eigen entree, zonnig balkon en mogelijkheid tot tweede slaapkamer.
In een rustige straat in het geliefde Amsterdam-Oost, vlak bij de Amstel, ligt dit luxe afgewerkte appartement van 72 m². Het heeft een eigen voordeur vanaf de straat en een sfeervol balkon op het zuiden.
De woning is instapklaar, met een chique visgraatvloer met bies, een stoere keuken met kookeiland en een stijlvolle taupe-kleurige badkamer met dubbele (regen)douche. Dankzij de slimme indeling is er eenvoudig een extra slaapkamer te realiseren, wat het appartement flexibel en toekomstbestendig maakt.
Omgeving:
De Weesperzijdebuurt biedt een ideale combinatie van rust en levendigheid. In de directe omgeving bevinden zich populaire restaurants zoals Rijsel, Loetje, LouLou en Pepe Nero. Langs de Amstel kunt u genieten van een drankje op het terras bij Hesp of De Ysbreeker. Ook het Oosterpark ligt op slechts een paar minuten lopen – perfect voor een ontspannen wandeling.
De straat zelf is rustig dankzij het eenrichtingsverkeer; voornamelijk bewoners maken er gebruik van. De metrohalte aan de Wibautstraat ligt om de hoek, schuin tegenover de grote Albert Heijn. Met de metro of de fiets bereikt u het centrum binnen tien minuten, en De Pijp is zelfs op loopafstand. Via de Wibautstraat rijdt u bovendien in ongeveer vier minuten met de auto de ring A10 op.
Indeling:
Via de stenen buitentrap bereikt u uw eigen voordeur – een fijn gevoel van privacy en zelfstandigheid.
Bij binnenkomst komt u in de hal, waar zich direct het gasten- toilet bevindt. Vervolgens loopt u de lichte en ruim opgezette woonkamer in, met een logische en prettige indeling: aan de straatzijde de zithoek, in het midden ruimte voor een royale eettafel en aan de achterzijde – grenzend aan het balkon – de open keuken met kookeiland en bar. Het natuurlijke licht dat van twee kanten binnenvalt, geeft de ruimte een bijzonder open en warme sfeer.
De keuken is uitgevoerd in een stoere donkere kleurstelling, gecombineerd met een licht zandkleurig kwartsiet werkblad. Deze luxe keuken is volledig uitgerust met een 5-pits gasfornuis met wokbrander, geïntegreerde afzuiginstallatie, vaatwasser, combimagnetron en een koel-vriescombinatie – alles wat de thuiskok zich kan wensen.
Aangrenzend aan de keuken vindt u een ruime berging met aansluiting voor wasmachine en droger. Daarachter bevindt zich de meterkast.
Via een hal in het achterste deel van de woning bereikt u de badkamer en de slaapkamer – een rustige en besloten privézone. De moderne badkamer is voorzien van een extra brede wastafel met inbouwkranen, dubbele inbouwregendouche en een tweede toilet. De slaapkamer biedt ruimte voor een kingsize bed én een royale kledingkast.
Kortom: een stijlvolle en luxe woning op een toplocatie in Amsterdam-Oost – pak je koffers uit en begin meteen te genieten van het stadsleven!
Bijzonderheden:
• Vierkante meter wonen: 71m2 conform NEN 2580 (rapport in dossier)
• Fundering: (funderingsherstel) in 2004: zie bouwdossier
• Servicekosten € 137,- per maand
• Professioneel beheerd en gezonde VvE
• Erfpacht afgekocht tot 31 mei 2055
• Prachtige visgraat parketvloer door het hele appartement met Wengé bies
• Balkon op het Zuiden
• Energielabel D geldig tot 10-08-2026
• Oplevering in overleg
De verkoopinformatie is met grote zorgvuldigheid samengesteld doch voor de juistheid van de inhoud kunnen wij niet instaan en er kunnen derhalve geen rechten aan worden ontleend. De inhoud is puur informatief en mag niet worden beschouwd als een aanbod. Daar waar gesproken wordt over inhoud, oppervlakten of afmetingen moeten deze worden beschouwd als indicatief en als circa maten. U dient als koper zelf onderzoek te verrichten naar zaken die voor u van belang zijn. Wij raden u in dat verband aan uw eigen makelaar in te schakelen.
Stylish 2-room apartment with private entrance, sunny balcony, and the possibility of a second bedroom.
Located on a quiet street in the sought-after Amsterdam East area, close to the Amstel, this luxury-finished 72 m² apartment features its own front door from the street and a charming south-facing balcony.
The property is move-in ready, with a chic herringbone parquet floor with border, a bold kitchen with cooking island, and a stylish taupe-colored bathroom with double (rain) shower. Thanks to its smart layout, an extra bedroom can easily be created, making the apartment flexible and future-proof.
Surroundings:
The Weesperzijde neighborhood offers an ideal combination of peace and vibrancy. Popular restaurants such as Rijsel, Loetje, LouLou, and Pepe Nero are nearby. Along the Amstel, you can enjoy a drink on the terraces of Hesp or De Ysbreeker. The Oosterpark is also just a few minutes’ walk away – perfect for a relaxing stroll.
The street itself is quiet due to one-way traffic and is mainly used by local residents. The Wibautstraat metro station is just around the corner, opposite a large Albert Heijn supermarket. By metro or bike, you can reach the city center within ten minutes, while De Pijp neighbourhood is even within walking distance. By car, the A10 ring road can be reached in about four minutes via Wibautstraat.
Layout:
A stone staircase leads to your own front door – a nice sense of privacy and independence.
Upon entering, you arrive in the hallway, where the guest toilet is immediately located. You then enter the bright and spacious living room, logically and pleasantly arranged: a seating area at the front (street side), space for a large dining table in the center, and at the rear – adjacent to the balcony – the open kitchen with cooking island and bar. Natural light entering from two sides creates an especially open and warm atmosphere.
The kitchen is finished in a bold dark color scheme combined with a light sand-colored quartzite worktop. This luxury kitchen is fully equipped with a 5-burner gas hob with wok burner, integrated extractor, dishwasher, combi oven/microwave, and fridge-freezer – everything a home chef could wish for.
Next to the kitchen is a spacious storage room with connections for a washing machine and dryer. Behind this is the utility electric cupboard.
A hallway at the rear of the property leads to the bathroom and bedroom – a quiet, private zone. The modern bathroom features an extra-wide sink with built-in taps, a double rain shower, and a second toilet. The bedroom provides space for a king-size bed and a large wardrobe.
In short: a stylish and luxurious home in a prime location in Amsterdam-Oost – just unpack your bags and start enjoying city life!
Details:
* Living area: 71 m² according to NEN 2580 (report available)
* Foundation repair completed in 2004 (see building file)
* Service charges: €137 per month
* Professionally managed and financially healthy HOA
* Leasehold bought off until May 31, 2055
* Beautiful herringbone parquet flooring with Wengé border throughout the apartment
* South-facing balcony
* Energy label D, valid until 10-08-2026
* Delivery in consultation
The sales information has been compiled with great awareness, only we cannot guarantee the exactness of the content and therefore no rights can be derived from it.
The content is purely informative and should not be considered as an offer. In regards to the content, areas or dimensions, these should be regarded as an indication and approximation.
As a purchaser, you must conduct your own research into the matters that are important to you. We recommend that you use your own estate agent for this area.
Stylish 2-room apartment with private entrance, sunny balcony, and the possibility of a second bedroom.
Located on a quiet street in the sought-after Amsterdam East area, close to the Amstel, this luxury-finished 72 m² apartment features its own front door from the street and a charming south-facing balcony.
The property is move-in ready, with a chic herringbone parquet floor with border, a bold kitchen with cooking island, and a stylish taupe-colored bathroom with double (rain) shower. Thanks to its smart layout, an extra bedroom can easily be created, making the apartment flexible and future-proof.
Surroundings:
The Weesperzijde neighborhood offers an ideal combination of peace and vibrancy. Popular restaurants such as Rijsel, Loetje, LouLou, and Pepe Nero are nearby. Along the Amstel, you can enjoy a drink on the terraces of Hesp or De Ysbreeker. The Oosterpark is also just a few minutes’ walk away – perfect for a relaxing stroll.
The street itself is quiet due to one-way traffic and is mainly used by local residents. The Wibautstraat metro station is just around the corner, opposite a large Albert Heijn supermarket. By metro or bike, you can reach the city center within ten minutes, while De Pijp neighbourhood is even within walking distance. By car, the A10 ring road can be reached in about four minutes via Wibautstraat.
Layout:
A stone staircase leads to your own front door – a nice sense of privacy and independence.
Upon entering, you arrive in the hallway, where the guest toilet is immediately located. You then enter the bright and spacious living room, logically and pleasantly arranged: a seating area at the front (street side), space for a large dining table in the center, and at the rear – adjacent to the balcony – the open kitchen with cooking island and bar. Natural light entering from two sides creates an especially open and warm atmosphere.
The kitchen is finished in a bold dark color scheme combined with a light sand-colored quartzite worktop. This luxury kitchen is fully equipped with a 5-burner gas hob with wok burner, integrated extractor, dishwasher, combi oven/microwave, and fridge-freezer – everything a home chef could wish for.
Next to the kitchen is a spacious storage room with connections for a washing machine and dryer. Behind this is the utility electric cupboard.
A hallway at the rear of the property leads to the bathroom and bedroom – a quiet, private zone. The modern bathroom features an extra-wide sink with built-in taps, a double rain shower, and a second toilet. The bedroom provides space for a king-size bed and a large wardrobe.
In short: a stylish and luxurious home in a prime location in Amsterdam-Oost – just unpack your bags and start enjoying city life!
Details:
* Living area: 71 m² according to NEN 2580 (report available)
* Foundation repair completed in 2004 (see building file)
* Service charges: €137 per month
* Professionally managed and financially healthy HOA
* Leasehold bought off until May 31, 2055
* Beautiful herringbone parquet flooring with Wengé border throughout the apartment
* South-facing balcony
* Energy label D, valid until 10-08-2026
* Delivery in consultation
The sales information has been compiled with great awareness, only we cannot guarantee the exactness of the content and therefore no rights can be derived from it.
The content is purely informative and should not be considered as an offer. In regards to the content, areas or dimensions, these should be regarded as an indication and approximation.
As a purchaser, you must conduct your own research into the matters that are important to you. We recommend that you use your own estate agent for this area.
Blasiusstraat 34 1
Amsterdam
€ 675.000,- k.k.
Omschrijving
Lees meer
Kenmerken
Overdracht
- Vraagprijs
- € 675.000,- k.k.
- Status
- beschikbaar
- Aanvaarding
- in overleg
Bouw
- Soort woning
- appartement
- Soort appartement
- bovenwoning
- Aantal woonlagen
- 1
- Woonlaag
- 1
- Bouwvorm
- bestaande bouw
- Bouwperiode
- -1906
- Open portiek
- nee
- Dak
- plat dak
Energie
- Energielabel
- D
- Warm water
- c.v.-ketel
- C.V.-ketel
- combi-ketel van Remeha, eigendom
Oppervlakten en inhoud
- Woonoppervlakte
- 71 m²
- Buitenruimte oppervlakte
- 2 m²
Indeling
- Aantal kamers
- 2
- Aantal slaapkamers
- 1
Lees meer
