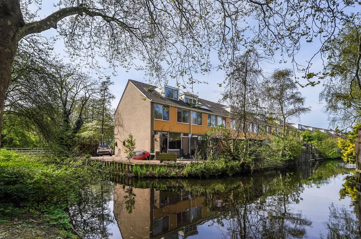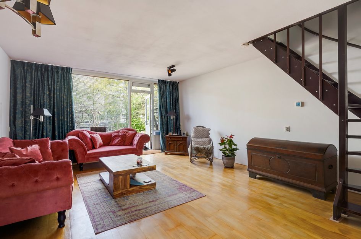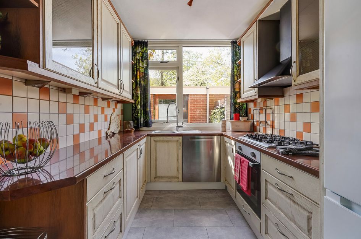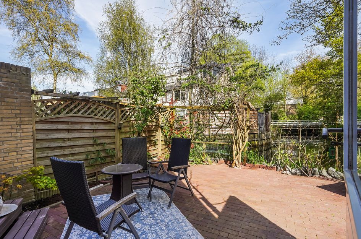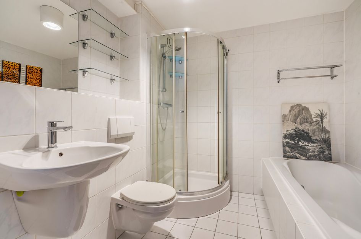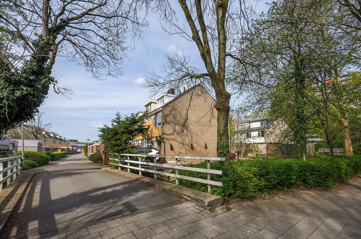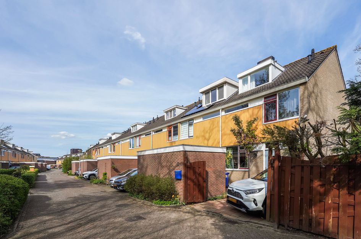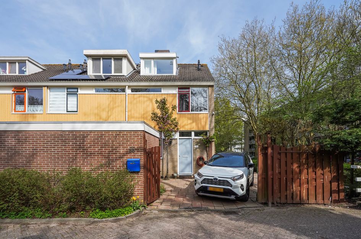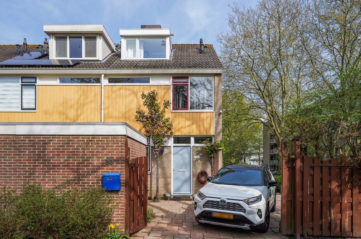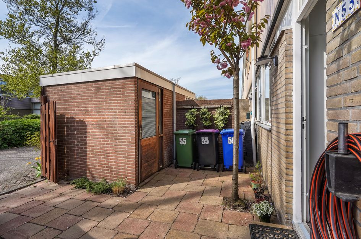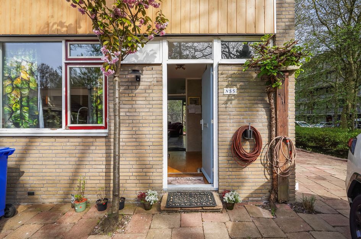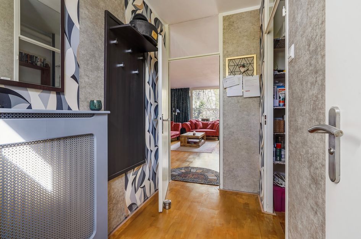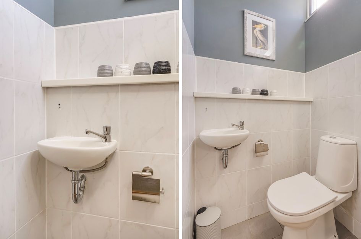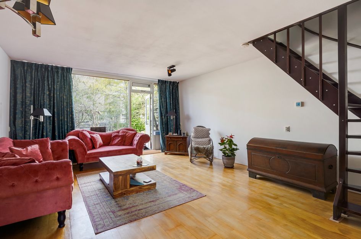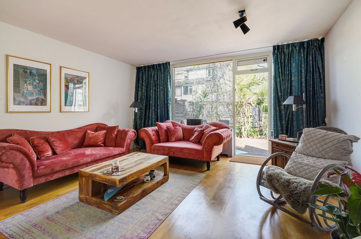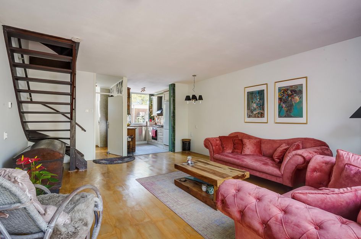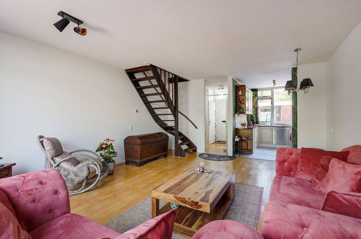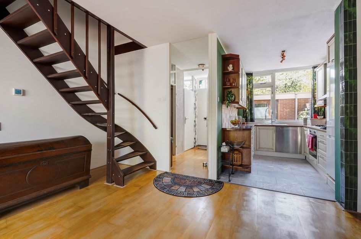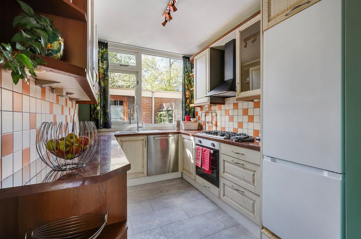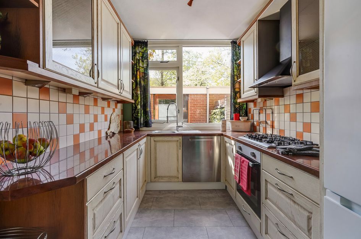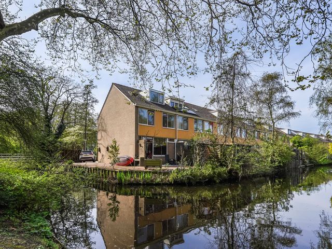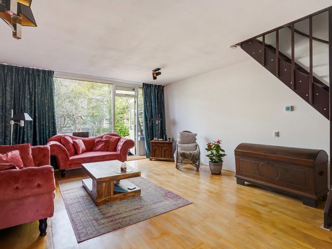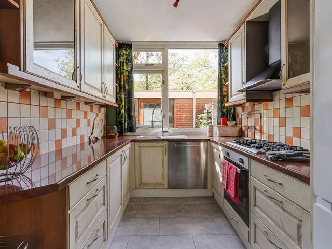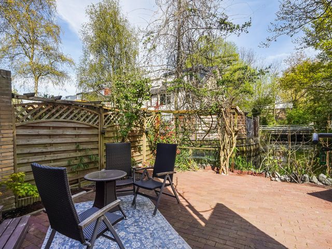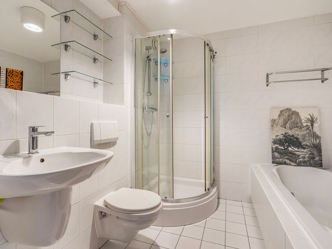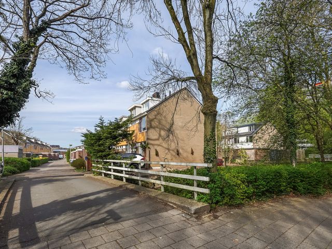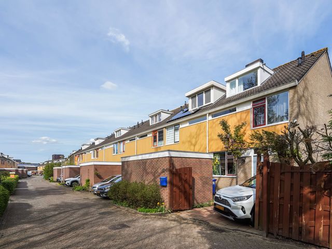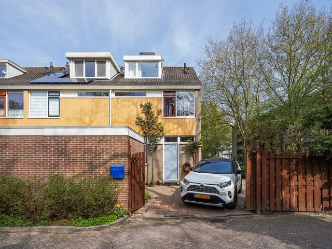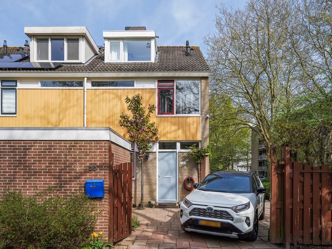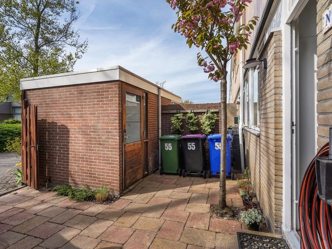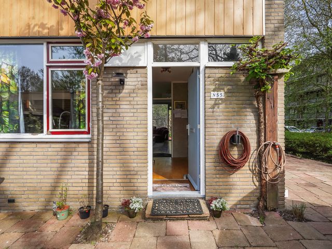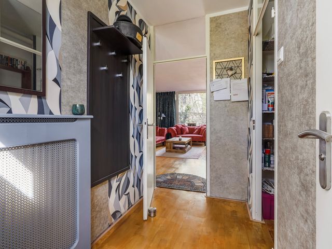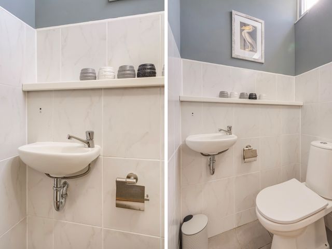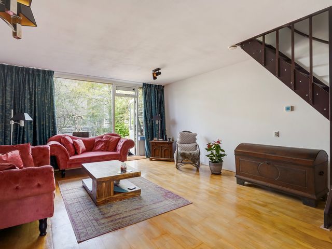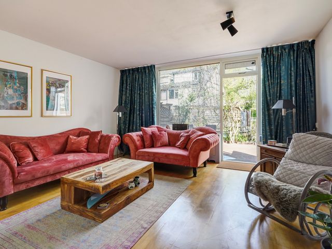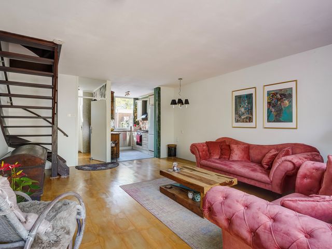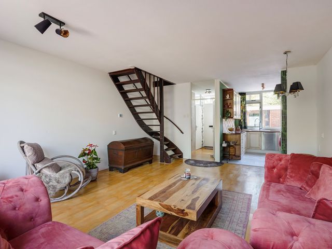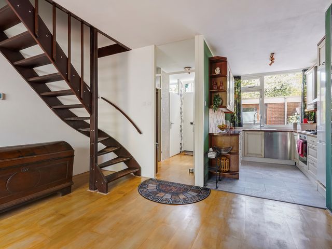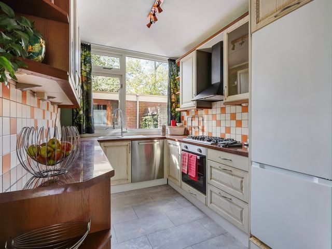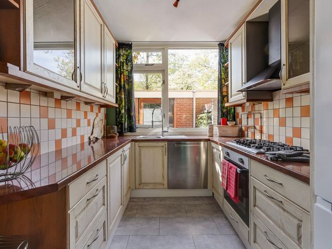Volledig gemeubileerd wonen in het groen met prachtig grote tuin, hybride cv-ketel met warmtepomp en boilervat! Ook heerlijk genieten van rust en ruimte om de woning? Dat kan in dit ruime 6-kamer hoek-gezinswoning van ca. 120 m2 met 169 m2 perceel, 5 slaapkamers, goed formaat woonkamer, moderne keuken, tuin rondom aan watertje en dat alles op een zeer centrale ligging.
For English see translation below.
Letterlijk om de hoek treft u dagelijkse winkels aan de Griegstraat. Op dit fiets bereik je snel het gezellige oude centrum van Delft met veel leuke horeca, winkels en de wekelijkse markt. Daarnaast is de TU-Delft en het treinstation snel te bereiken.
Voortuin met parkeerplaats en berging. Entree woning; hal met toilet, bergkast en toegang tot de woonkamer.
Wonen
Vanaf de eerste stap in de woonkamer valt de hoeveelheid licht en het fraaie uitzicht op! De woonkamer beschikt over grote raampartijen, fraaie houten vloer, toegang tot de achtertuin, toegang tot de open keuken, trap naar de eerste verdieping en biedt meer dan voldoende ruimte voor een knusse zithoek.
Koken
De keuken is open met de woonkamer en gepositioneerd aan de voorzijde van de woning. De keuken is voorzien van een tegelvloer en een keukenblok in U-opstelling met -pits gaskookplaat, vaatwasser, spoelbak, oven, koel- vries combinatie, en een afzuigkap. Het merendeel van de apparatuur is in 2025 geïnstalleerd. Door het goede gebruik van ruimte heeft u in de keuken voldoende berg- en werkruimte tot uw beschikking.
Buiten
De tuin loopt van de voorzijde naar de zijkant tot aan de achterzijde van de woning. Alle kanten van deze prachtige hoekwoning heeft u een stuk tuin met een gelegenheid voor zon of schaduw. De achtertuin is gelegen op het oosten en de voortuin op het westen.
Sanitair
Vanuit de hal treft u het toilet en op de eerste verdieping de volledig betegelde badkamer met douche, wastafel, wandcloset en zelfs een ligbad.
Slapen
Deze woning heeft maar liefst 5 goed formaat slaapkamers. Op de eerste verdieping bevinden zich 3 slaapkamers en op zolder 2 grote slaapkamers.
Ligging
Met dank aan de centrale ligging van deze woning heeft u het oude centrum van Delft, diverse parken en natuurgebieden, dagelijkse winkels, openbaar vervoer (bus, tram en trein), een directe tram naar Scheveningen en diverse snelwegen zoals A4, A13 en N407 binnen handbereik. Verder vindt u op loop- en fietsafstand scholen en sportvoorzieningen. De ideale woonomgeving!
Opbergen
Voor uw fietsen en grotere objecten heeft u een berging in de voortuin.
Wat u verder wilt weten
- Huur € 2.950,- per maand exclusief meubilering.
- Kosten meubilering € 250,- per maand.
- Gas, water en licht op eigen contract en voor eigen rekening.
- Minimale huurperiode 1 jaar.
- Niet mogelijk voor studenten/woningdelers.
- Bouwjaar circa 1974.
- Woonoppervlakte circa 120 m².
- Verwarming en warm water door middel van eigen hybride cv-ketel met warmtepomp en boilervat.
- De kozijnen zijn uitgevoerd in hout met grotendeel dubbel glas.
- 2 parkeerplaatsen op eigen terrein.
- Oplevering in overleg.
Interesse in deze woning? Neem dan contact op met ons kantoor voor het maken van een afspraak. Wij staan u graag te woord.
De gegeven informatie is met zorgvuldigheid samengesteld, aan de juistheid kunnen echter geen rechten worden ontleend. Alle verstrekte informatie moet beschouwd worden als een uitnodiging tot het doen van een voorstel of om in onderhandeling te treden.
----------
Fully furnished living surrounded by greenery with a beautiful large garden, hybrid central heating system with heat pump and hot water tank! Looking for peace and space around your home? This spacious corner family house of approx. 120 m² with a plot of 169 m² offers it all: five bedrooms, a generous living room, modern kitchen, garden all around with a small waterway, and a very central location.
Just around the corner you’ll find daily shops on Griegstraat. By bike, you can quickly reach Delft’s charming historic city center with its many cafés, shops, and weekly market. TU Delft and the train station are also close by.
Layout
Front garden with private parking space and storage shed. Entrance hall with toilet, storage cupboard, and access to the living room.
Living
From the very first step inside, the abundance of natural light and lovely views stand out! The living room features large windows, a beautiful wooden floor, access to the back garden, open connection to the kitchen, stairs to the first floor, and plenty of space for a cozy sitting area.
Cooking
The open kitchen, located at the front of the house, is fitted with a tiled floor and a U-shaped counter. It includes a gas hob, dishwasher, sink, oven, fridge-freezer, and extractor hood. Most of the appliances were newly installed in 2025. With smart use of space, the kitchen offers ample storage and workspace.
Outdoors
The garden wraps around the house from the front to the side and rear, so you can enjoy both sun and shade at different times of the day. The back garden faces east, while the front garden faces west.
Bathroom
On the ground floor you’ll find a guest toilet. The first floor has a fully tiled bathroom with shower, washbasin, wall-mounted toilet, and even a bathtub.
Sleeping
This home boasts no fewer than five well-sized bedrooms: three on the first floor and two spacious rooms in the attic.
Location
Thanks to its central position, you’ll have Delft’s historic center, various parks and green areas, daily shops, and public transport (bus, tram, and train, including a direct tram to Scheveningen) all close at hand. Major roads such as the A4, A13, and N470 are easily accessible. Schools and sports facilities are also within walking or cycling distance — truly an ideal residential environment.
Storage
A storage shed in the front garden provides room for bicycles and larger items.
Key Details
• Rent: €2,950 per month excluding furniture
• Furniture costs: €250 per month
• Utilities (gas, water, electricity) on tenant’s own account and contract
• Minimum rental period: 1 year
• Not available for students or house sharers
• Year of construction: approx. 1974
• Living space: approx. 120 m²
• Heating and hot water via hybrid central heating system with heat pump and hot water tank
• Wooden window frames, mostly double glazed
• Two private parking spaces on site
• Delivery in consultation
Interested in this property? Please contact our office to schedule a viewing — we’ll be happy to assist you.
Fully furnished living surrounded by greenery with a beautiful large garden, hybrid central heating system with heat pump and hot water tank! Looking for peace and space around your home? This spacious corner family house of approx. 120 m² with a plot of 169 m² offers it all: five bedrooms, a generous living room, modern kitchen, garden all around with a small waterway, and a very central location.
Just around the corner you’ll find daily shops on Griegstraat. By bike, you can quickly reach Delft’s charming historic city center with its many cafés, shops, and weekly market. TU Delft and the train station are also close by.
Layout
Front garden with private parking space and storage shed. Entrance hall with toilet, storage cupboard, and access to the living room.
Living
From the very first step inside, the abundance of natural light and lovely views stand out! The living room features large windows, a beautiful wooden floor, access to the back garden, open connection to the kitchen, stairs to the first floor, and plenty of space for a cozy sitting area.
Cooking
The open kitchen, located at the front of the house, is fitted with a tiled floor and a U-shaped counter. It includes a gas hob, dishwasher, sink, oven, fridge-freezer, and extractor hood. Most of the appliances were newly installed in 2025. With smart use of space, the kitchen offers ample storage and workspace.
Outdoors
The garden wraps around the house from the front to the side and rear, so you can enjoy both sun and shade at different times of the day. The back garden faces east, while the front garden faces west.
Bathroom
On the ground floor you’ll find a guest toilet. The first floor has a fully tiled bathroom with shower, washbasin, wall-mounted toilet, and even a bathtub.
Sleeping
This home boasts no fewer than five well-sized bedrooms: three on the first floor and two spacious rooms in the attic.
Location
Thanks to its central position, you’ll have Delft’s historic center, various parks and green areas, daily shops, and public transport (bus, tram, and train, including a direct tram to Scheveningen) all close at hand. Major roads such as the A4, A13, and N470 are easily accessible. Schools and sports facilities are also within walking or cycling distance — truly an ideal residential environment.
Storage
A storage shed in the front garden provides room for bicycles and larger items.
Key Details
• Rent: €2,950 per month excluding furniture
• Furniture costs: €250 per month
• Utilities (gas, water, electricity) on tenant’s own account and contract
• Minimum rental period: 1 year
• Not available for students or house sharers
• Year of construction: approx. 1974
• Living space: approx. 120 m²
• Heating and hot water via hybrid central heating system with heat pump and hot water tank
• Wooden window frames, mostly double glazed
• Two private parking spaces on site
• Delivery in consultation
Interested in this property? Please contact our office to schedule a viewing — we’ll be happy to assist you
Bizetstraat 55
Delft
€ 2.950,- p/m
Omschrijving
Lees meer
Kenmerken
Overdracht
- Huurprijs
- € 2.950,- p/m
- Status
- beschikbaar
- Aanvaarding
- per direct
Bouw
- Soort woning
- woonhuis
- Soort woonhuis
- eengezinswoning
- Type woonhuis
- hoekwoning
- Aantal woonlagen
- 3
- Kwaliteit
- normaal
- Bouwvorm
- bestaande bouw
- Bouwperiode
- 1971-1980
- Dak
- samengesteld dak
- Voorzieningen
- mechanische ventilatie, alarminstallatie, tv kabel en glasvezel kabel
Energie
- Energielabel
- B
- Verwarming
- c.v.-ketel en warmtepomp
- Warm water
- c.v.-ketel
- C.V.-ketel
- gas gestookte combi-ketel uit 2024 van Remeha Avanta hybride, eigendom
Oppervlakten en inhoud
- Woonoppervlakte
- 120 m²
- Perceeloppervlakte
- 169 m²
- Inhoud
- 450 m³
Indeling
- Aantal kamers
- 6
- Aantal slaapkamers
- 5
Buitenruimte
- Ligging
- in woonwijk
- Tuin
- Achtertuin met een oppervlakte van 49 m² en is gelegen op het oosten
Lees meer
