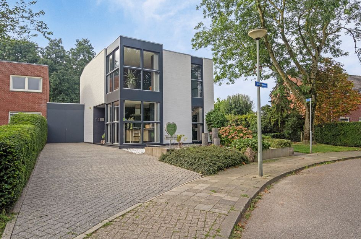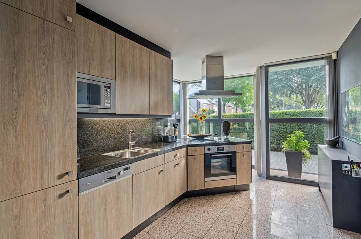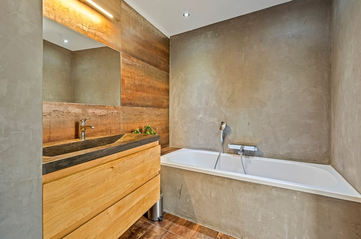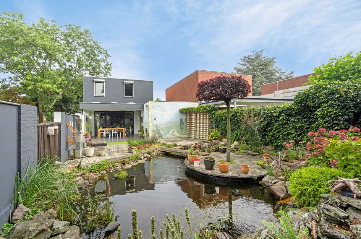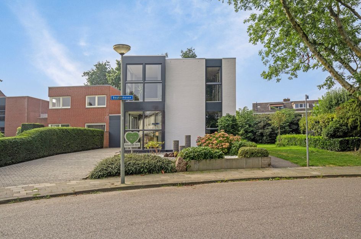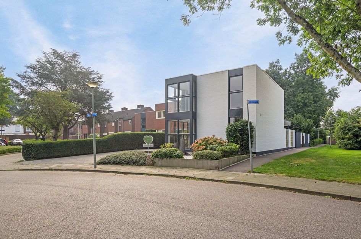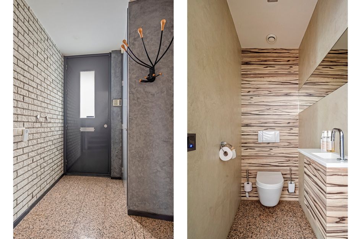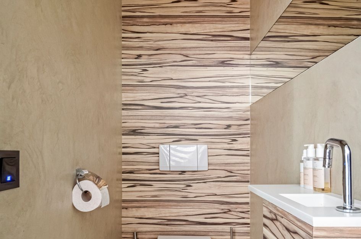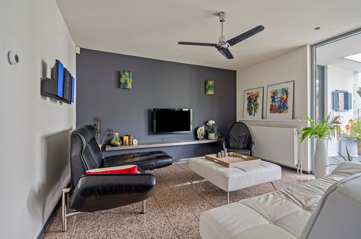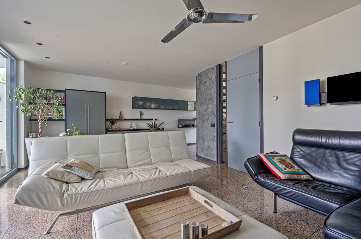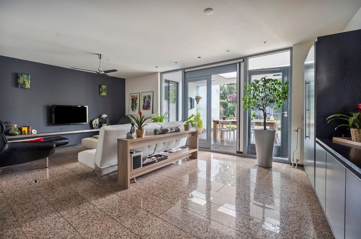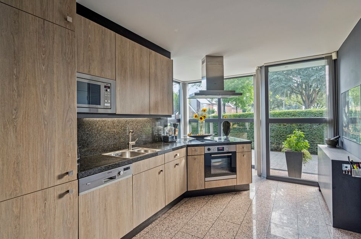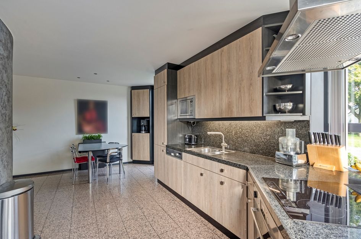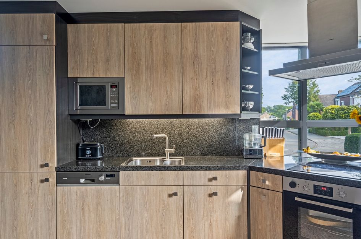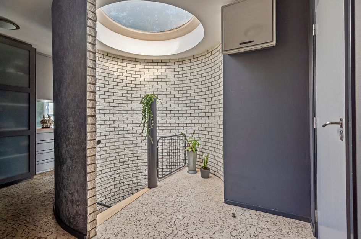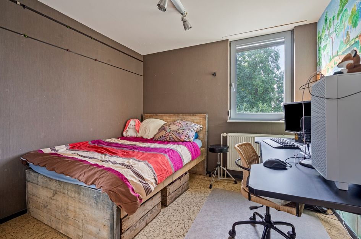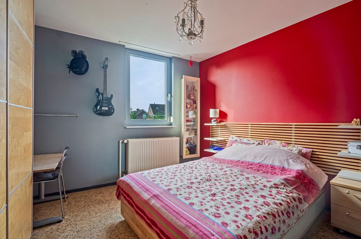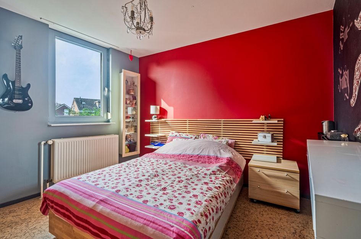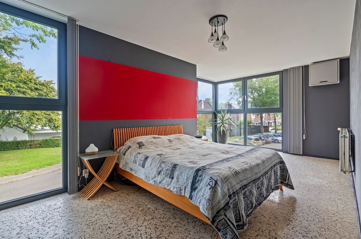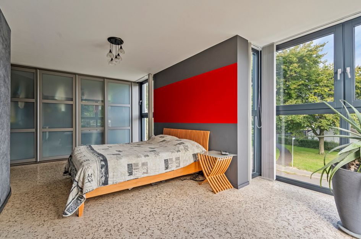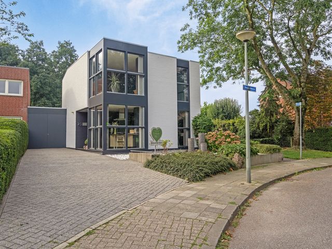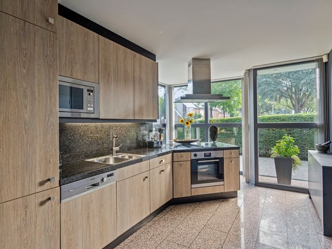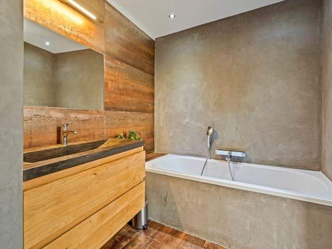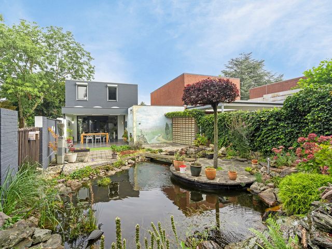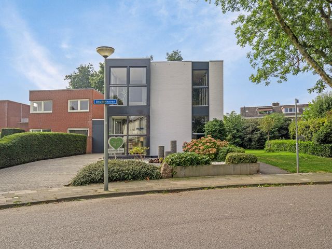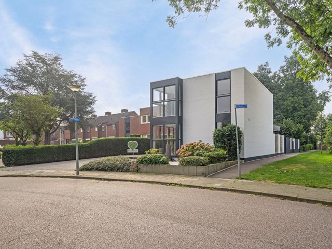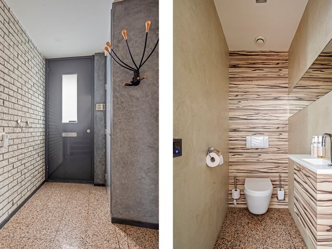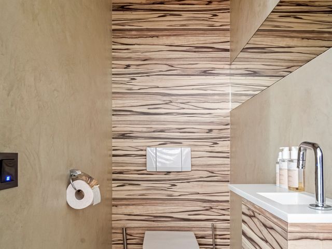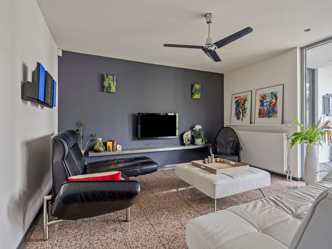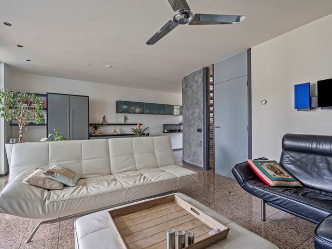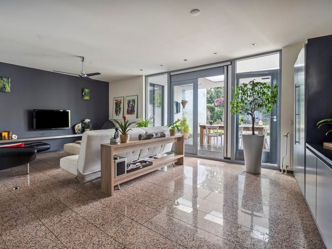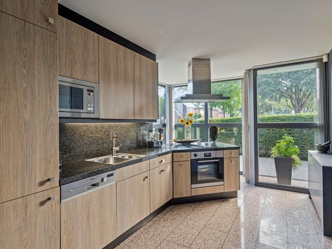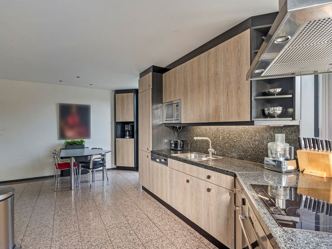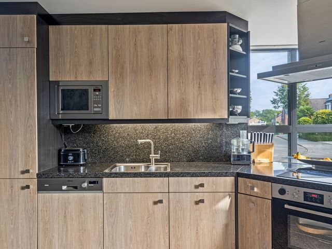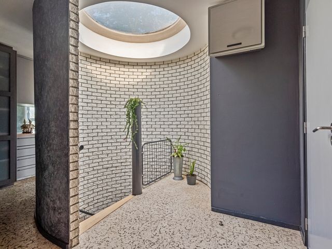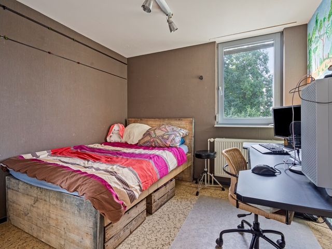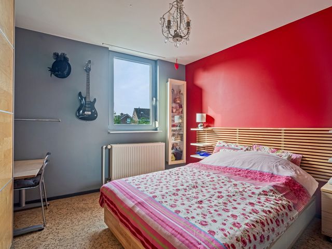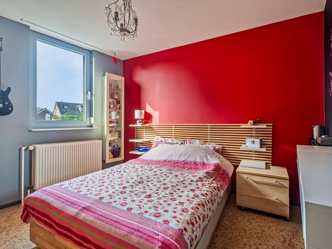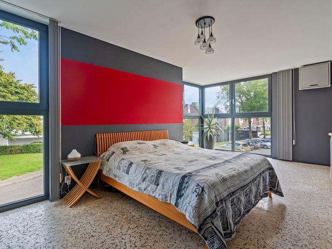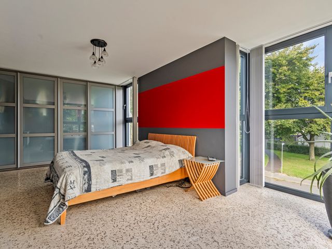WILT U ONS OPEN HUIS BEZOEKEN OF LIEVER OP EEN ANDER MOMENT BEZICHTIGEN?
MELD U DAN AAN VIA FUNDA (STUUR ONS EEN BERICHT), ZODAT WE UW REGISTRATIE KUNNEN VERWERKEN EN DE WONINGINFORMATIE NAAR U KUNNEN STUREN.
Welkom in deze zelfgebouwde, geschakelde villa in de geliefde wijk Amby, aan de noordzijde van Maastricht!
Deze unieke woning uit 1994 combineert modern wooncomfort met bijzondere architectuur en oog voor detail. Het huis is volledig onderkelderd, wat extra leefruimte en opslagmogelijkheden biedt. Daarnaast beschikt de woning over een ruime garage en een eigen oprit met plaats voor 3 à 4 auto's. De zonnige tuin op het zuiden is de perfecte plek om te ontspannen en te genieten van het buitenleven.
Uitstekende locatie
De woning ligt in de populaire wijk Amby, die bekend staat om haar groene en sociale karakter. Het openbaar vervoer is zeer toegankelijk; de bushalte ligt op slechts enkele meters afstand en brengt je binnen 15 minuten naar het centrum van Maastricht. Het treinstation is binnen 10 minuten per fiets te bereiken. Ook met de auto is de locatie ideaal: binnen 10 minuten ben je in het hart van Maastricht, 20 minuten in België en 30 minuten in Duitsland.
Voorzieningen in de buurt
Op loopafstand (2 à 3 minuten) bevindt zich een winkelcentrum en een buurtsupermarkt, waardoor je alle dagelijkse benodigdheden binnen handbereik hebt. Ook voor natuurliefhebbers is dit een perfecte plek: binnen 20 minuten ben je in de prachtige natuurgebieden De Dellen en de Ambyerheide, ideaal voor wandelen en recreatie.
Onderwijs en bereikbaarheid
Basisscholen bevinden zich op loopafstand (ongeveer 10 minuten), en middelbare scholen, hogescholen, universiteiten en de internationale school UWC zijn eenvoudig met de fiets te bereiken. Dit maakt de woning ideaal voor gezinnen met kinderen in verschillende onderwijsfasen.
Sport en verenigingsleven
Amby staat bekend om zijn levendige sociale karakter en het rijke verenigingsleven. De wijk biedt volop sportfaciliteiten en activiteiten, waardoor er voor jong en oud altijd iets te beleven is.
Cultuur en entertainment
Met Maastricht op korte afstand kun je genieten van een breed scala aan culturele activiteiten. De historische binnenstad biedt sfeervolle straten, winkels en de bourgondische levensstijl waar Maastricht bekend om staat. Het Vrijthof en de Markt bieden volop keuze aan restaurants, cafés, theaters en evenementen, waardoor je altijd iets te doen hebt.
Indeling
Begane grond
Bij binnenkomst betreed je de centraal geplaatste hal/entree, die ruimte biedt voor een garderobe, een modern toilet en de meterkast. De opvallende brede, ronde open trap van hout geeft direct karakter aan de ruimte. Vanuit de hal bereik je de lichte en ruime woonkamer, die dankzij de grote raampartijen uitzicht biedt op de zonnige, op het zuiden gelegen tuin. Deze tuin is een oase van rust en biedt volop privacy, met veel groen van de gemeente rondom.
De tuin is een waar paradijs met een vaste overkapping, voorzien van twee lichtkoepels, en meerdere zitplekken verdeeld over vier terrassen. In het midden van de tuin ligt een prachtige vijverpartij met een waterval en een charmante loopbrug. De tuin beschikt ook over een houten berging en een ingang aan de zijkant van de tuin, waar een voetpad loopt.
De halfopen woonkeuken, voorzien van een schiereiland, biedt een uitnodigende ruimte voor culinaire avonturen. Het keukengedeelte is uitgerust met moderne inbouwapparatuur, waaronder een inductiekookplaat, heteluchtoven, magnetron, koelkast, vriezer en vaatwasser. De erker zorgt voor extra lichtinval en geeft de keuken een bijzondere uitstraling.
De gehele begane grond is voorzien van een luxe granieten vloer, gecombineerd met comfortabele vloerverwarming, wat zorgt voor een aangename temperatuur en een moderne uitstraling.
Een belangrijk pluspunt is de ruime, 9,6 meter lange garage, die vastzit aan het huis (en de buren) en voorzien is van een elektrische poort. De garage is ook toegankelijk via een deur op het terras aan de zijkant, en je kunt rechtstreeks vanuit de garage via een trap naar de kelder. Dit maakt de ruimte uiterst functioneel en geschikt voor allerlei doeleinden.
Eerste verdieping
Eerste verdieping
De bovenverdieping biedt een ruime overloop met veel licht dankzij een lichtkoepel. Aan de voorzijde van de woning bevindt zich een royale slaapkamer met een grote, op maat gemaakte kastenwand. Aan de achterzijde liggen twee ruime slaapkamers, beide voorzien van rolluiken voor extra comfort en privacy. De bovenverdieping wordt het hele jaar door op aangename temperatuur gehouden, dankzij twee airconditioning units die zowel kunnen koelen als verwarmen.
De stijlvolle badkamer is uitgerust met een ligbad, een aparte inloopdouche, een hangend toilet en een modern wastafelmeubel. Bovendien is de badkamer voorzien van vloerverwarming, wat zorgt voor extra comfort, vooral tijdens de koudere maanden.
Overige verdiepingen
Souterrain
De volledige woning is onderkelderd, wat extra gebruiksruimte biedt. Vanuit de verdeelhal, die bereikbaar is via een open trap, kom je in verschillende ruimtes. In de technische ruimte bevindt zich de cv-ketel, en dit deel biedt ook opslagmogelijkheden. Een van de ruimten is momenteel volledig ingericht als kapsalon, voorzien van twee kleine ramen die zorgen voor natuurlijk licht.
Het andere deel van het souterrain is multifunctioneel en bevat aansluitingen voor de wasmachine en droger. Dit gedeelte wordt nu gebruikt als massage- en workshopruimte, maar is ook perfect geschikt voor een kantoor, praktijk of om thuis te werken. De kelder biedt hierdoor tal van mogelijkheden voor zowel werk als ontspanning.
Bijzonderheden
- Bouwjaar 1994
- Eigen grond van 346 m²
- Woonoppervlakte van 199,5 m²
- Gebruiksoppervlakte overige inpandige ruimte 61.8m2
- De woning heeft 19 Zonnepanelen.
- De woning is volledig voorzien van dubbel glas.
- De woning heeft een moderne uitstraling met vloerverwarming op de begane grond en in de badkamer,
en airconditioning op de bovenverdieping die kan koelen én verwarmen.
- Parkeren mogelijk in de garage (9,6 meter lang) of op eigen oprit (geschikt voor 2 à 3 auto's)
- Apart en modern huis dat echt opvalt in de straat
- Buitenschilderwerk van gevels, kozijnen en pui uitgevoerd in 2023
- Volledig onderkelderd met multifunctionele ruimtes, ideaal voor kantoor, praktijk of werken aan huis
- Grote zonnige tuin op het zuiden met meerdere terrassen, vijverpartij, waterval en veel privacy door de groene omgeving.
Disclaimer:
De aangeboden informatie, waaronder prijzen, maten en voorwaarden, is met de grootste zorg samengesteld en is indicatief en vrijblijvend. Hoewel de gegevens met de grootst mogelijke zorg zijn verzameld, kunnen fouten niet worden uitgesloten. Wij raden aan om tijdens de bezichtiging en bij de betrokken instanties de exacte details te verifiëren. De verkoper of diens vertegenwoordiger aanvaardt geen enkele aansprakelijkheid voor enige onjuistheden of onvolledigheden in de verstrekte informatie. Video renders en interieurfoto’s binnen de woning zijn louter indicatief en bedoeld als simulatie om een indruk te geven van een mogelijke gemeubileerde ruimte. Deze kunnen afwijken van de werkelijkheid.
WOULD YOU LIKE TO VISIT OUR OPEN HOUSE OR PREFER TO VIEW AT ANOTHER TIME?
PLEASE REGISTER VIA FUNDA (SEND US A MESSAGE) SO WE CAN PROCESS YOUR REGISTRATION AND SEND YOU THE PROPERTY INFORMATION.
Welcome to this custom-built, semi-detached villa in the beloved Amby district, located in the northern part of Maastricht!
This unique home, built in 1994, combines modern living comfort with distinctive architecture and attention to detail. The house is fully underpinned, providing additional living space and storage. It also features a spacious garage and a private driveway with parking space for 3 to 4 cars. The sunny, south-facing garden is the perfect place to relax and enjoy outdoor living.
Prime Location
Situated in the popular Amby neighborhood, known for its green and social character, this property benefits from excellent public transport connections. The bus stop is just a few meters away, offering a 15-minute ride to Maastricht city center. The train station is reachable by bike in 10 minutes. By car, the location is ideal: within 10 minutes, you're in the heart of Maastricht, 20 minutes to Belgium, and 30 minutes to Germany.
Nearby Amenities
A shopping center and a local supermarket are just a 2-3 minute walk away, giving you easy access to all your daily needs. For nature lovers, this is the perfect spot: within 20 minutes, you can reach the beautiful nature reserves of De Dellen and Ambyerheide, ideal for walking and outdoor activities.
Education and Accessibility
Primary schools are within a 10-minute walking distance, and secondary schools, colleges, universities, and the international UWC school are easily accessible by bike. This makes the home perfect for families with children in various stages of education.
Sports and Community Life
Amby is known for its vibrant social atmosphere and rich community life. The neighborhood offers plenty of sports facilities and activities, ensuring there’s always something for both young and old to enjoy.
Culture and Entertainment
With Maastricht close by, you can enjoy a wide range of cultural activities. The historic city center offers charming streets, shops, and the famous bourgondian lifestyle Maastricht is known for. The Vrijthof and the Market Square offer plenty of choices in restaurants, cafes, theaters, and events, ensuring there’s always something to do.
Ground Floor
Upon entering, you step into the centrally located hallway/entrance, which offers space for a cloakroom, a modern toilet, and the meter cupboard. The striking wide, round open wooden staircase immediately adds character to the space. From the hallway, you reach the bright and spacious living room, which, thanks to the large windows, offers a view of the sunny, south-facing garden. This garden is a peaceful oasis, providing plenty of privacy with surrounding greenery from the municipality.
The garden is a true paradise, featuring a fixed covered area with two skylights and several seating areas spread across four terraces. At the heart of the garden, you'll find a beautiful pond with a waterfall and a charming footbridge. Additionally, the garden has a wooden shed and a side entrance where a footpath runs along the garden.
The semi-open kitchen, equipped with a kitchen island, provides an inviting space for culinary adventures. The kitchen is fitted with modern built-in appliances, including an induction hob, convection oven, microwave, fridge, freezer, and dishwasher. The bay window adds extra light and gives the kitchen a unique look.
The entire ground floor boasts a luxurious granite floor, combined with underfloor heating, ensuring a pleasant temperature and a modern finish.
A key feature is the spacious 9.6-meter-long garage, attached to the house (and the neighbors), equipped with an electric gate. The garage is also accessible via a door from the terrace on the side and offers direct access to the basement via a staircase. This makes the space highly functional and suitable for various purposes.
First Floor
The upper floor offers a spacious landing with plenty of light, thanks to a skylight. At the front of the house, you'll find a generous bedroom with a large, custom-built wardrobe. At the rear are two spacious bedrooms, both equipped with shutters for added comfort and privacy. The upper floor is kept at a pleasant temperature year-round, thanks to two air conditioning units that provide both cooling and heating.
The stylish bathroom features a bathtub, a separate walk-in shower, a wall-mounted toilet, and a modern vanity unit. Additionally, the bathroom is fitted with underfloor heating, providing extra comfort, especially during the colder months.
Basement
The entire house is underpinned, offering additional usable space. From the distribution hall, accessible via an open staircase, you enter various rooms. In the technical room, you'll find the central heating system, and this area also provides storage options. One of the rooms is currently fully equipped as a hair salon, with two small windows that allow natural light.
The other part of the basement is multifunctional and includes connections for a washing machine and dryer. This area is currently used as a massage and workshop space but is also perfectly suited for a home office, practice, or workspace. The basement thus offers numerous possibilities for both work and relaxation.
- Year of construction: 1994
- Freehold plot of 346 m²
- Living area of 199.5 m²
- Additional usable indoor space: 61.8 m²
- The house has 19 solar panels
- Fully equipped with double glazing
- The house has a modern look with underfloor heating on the ground floor and in the bathroom,
and air conditioning on the upper floor that provides both cooling and heating
- Parking available in the garage (9.6 meters long) or on the private driveway (suitable for 2 to 3 cars)
- Unique and modern house that truly stands out in the street
- Exterior painting of the façade, window frames, and front completed in 2023
- Fully underpinned with multifunctional spaces, ideal for an office, practice, or working from home
- Large sunny south-facing garden with multiple terraces, a pond with a waterfall, and plenty of privacy thanks to the surrounding greenery.
Disclaimer:
The information provided, including prices, measurements, and terms, has been compiled with the utmost care and is indicative and non-binding. Although the data has been gathered with the highest degree of accuracy, errors cannot be ruled out. We recommend verifying the exact details during the viewing and with the relevant authorities. The seller or their representative accepts no liability for any inaccuracies or omissions in the provided information. Video renders and interior photos of the property are purely indicative and intended as simulations to give an impression of a possible furnished space. These may differ from reality.
WOULD YOU LIKE TO VISIT OUR OPEN HOUSE OR PREFER TO VIEW AT ANOTHER TIME?
PLEASE REGISTER VIA FUNDA (SEND US A MESSAGE) SO WE CAN PROCESS YOUR REGISTRATION AND SEND YOU THE PROPERTY INFORMATION.
Welcome to this custom-built, semi-detached villa in the beloved Amby district, located in the northern part of Maastricht!
This unique home, built in 1994, combines modern living comfort with distinctive architecture and attention to detail. The house is fully underpinned, providing additional living space and storage. It also features a spacious garage and a private driveway with parking space for 3 to 4 cars. The sunny, south-facing garden is the perfect place to relax and enjoy outdoor living.
Prime Location
Situated in the popular Amby neighborhood, known for its green and social character, this property benefits from excellent public transport connections. The bus stop is just a few meters away, offering a 15-minute ride to Maastricht city center. The train station is reachable by bike in 10 minutes. By car, the location is ideal: within 10 minutes, you're in the heart of Maastricht, 20 minutes to Belgium, and 30 minutes to Germany.
Nearby Amenities
A shopping center and a local supermarket are just a 2-3 minute walk away, giving you easy access to all your daily needs. For nature lovers, this is the perfect spot: within 20 minutes, you can reach the beautiful nature reserves of De Dellen and Ambyerheide, ideal for walking and outdoor activities.
Education and Accessibility
Primary schools are within a 10-minute walking distance, and secondary schools, colleges, universities, and the international UWC school are easily accessible by bike. This makes the home perfect for families with children in various stages of education.
Sports and Community Life
Amby is known for its vibrant social atmosphere and rich community life. The neighborhood offers plenty of sports facilities and activities, ensuring there’s always something for both young and old to enjoy.
Culture and Entertainment
With Maastricht close by, you can enjoy a wide range of cultural activities. The historic city center offers charming streets, shops, and the famous bourgondian lifestyle Maastricht is known for. The Vrijthof and the Market Square offer plenty of choices in restaurants, cafes, theaters, and events, ensuring there’s always something to do.
Layout
Ground Floor
Upon entering, you step into the centrally located hallway/entrance, which offers space for a cloakroom, a modern toilet, and the meter cupboard. The striking wide, round open wooden staircase immediately adds character to the space. From the hallway, you reach the bright and spacious living room, which, thanks to the large windows, offers a view of the sunny, south-facing garden. This garden is a peaceful oasis, providing plenty of privacy with surrounding greenery from the municipality.
The garden is a true paradise, featuring a fixed covered area with two skylights and several seating areas spread across four terraces. At the heart of the garden, you'll find a beautiful pond with a waterfall and a charming footbridge. Additionally, the garden has a wooden shed and a side entrance where a footpath runs along the garden.
The semi-open kitchen, equipped with a kitchen island, provides an inviting space for culinary adventures. The kitchen is fitted with modern built-in appliances, including an induction hob, convection oven, microwave, fridge, freezer, and dishwasher. The bay window adds extra light and gives the kitchen a unique look.
The entire ground floor boasts a luxurious granite floor, combined with underfloor heating, ensuring a pleasant temperature and a modern finish.
A key feature is the spacious 9.6-meter-long garage, attached to the house (and the neighbors), equipped with an electric gate. The garage is also accessible via a door from the terrace on the side and offers direct access to the basement via a staircase. This makes the space highly functional and suitable for various purposes.
First floor
First Floor
The upper floor offers a spacious landing with plenty of light, thanks to a skylight. At the front of the house, you'll find a generous bedroom with a large, custom-built wardrobe. At the rear are two spacious bedrooms, both equipped with shutters for added comfort and privacy. The upper floor is kept at a pleasant temperature year-round, thanks to two air conditioning units that provide both cooling and heating.
The stylish bathroom features a bathtub, a separate walk-in shower, a wall-mounted toilet, and a modern vanity unit. Additionally, the bathroom is fitted with underfloor heating, providing extra comfort, especially during the colder months.
Other floors
Basement
The entire house is underpinned, offering additional usable space. From the distribution hall, accessible via an open staircase, you enter various rooms. In the technical room, you'll find the central heating system, and this area also provides storage options. One of the rooms is currently fully equipped as a hair salon, with two small windows that allow natural light.
The other part of the basement is multifunctional and includes connections for a washing machine and dryer. This area is currently used as a massage and workshop space but is also perfectly suited for a home office, practice, or workspace. The basement thus offers numerous possibilities for both work and relaxation.
Specialties
- Year of construction: 1994
- Freehold plot of 346 m²
- Living area of 199.5 m²
- Additional usable indoor space: 61.8 m²
- The house has 19 solar panels
- Fully equipped with double glazing
- The house has a modern look with underfloor heating on the ground floor and in the bathroom, and air conditioning on the upper floor that provides both cooling and heating
- Parking available in the garage (9.6 meters long) or on the private driveway (suitable for 2 to 3 cars)
- Unique and modern house that truly stands out in the street
- Exterior painting of the façade, window frames, and front completed in 2023
- Fully underpinned with multifunctional spaces, ideal for an office, practice, or working from home
- Large sunny south-facing garden with multiple terraces, a pond with a waterfall, and plenty of privacy thanks to the surrounding greenery.
Disclaimer:
The information provided, including prices, measurements, and terms, has been compiled with the utmost care and is indicative and non-binding. Although the data has been gathered with the highest degree of accuracy, errors cannot be ruled out. We recommend verifying the exact details during the viewing and with the relevant authorities. The seller or their representative accepts no liability for any inaccuracies or omissions in the provided information. Video renders and interior photos of the property are purely indicative and intended as simulations to give an impression of a possible furnished space. These may differ from reality.
Beukenhoven 23
Maastricht
€ 700.000,- k.k.
Omschrijving
Lees meer
Kenmerken
Overdracht
- Vraagprijs
- € 700.000,- k.k.
- Status
- onder bod
- Aanvaarding
- in overleg
Bouw
- Soort woning
- woonhuis
- Soort woonhuis
- villa
- Type woonhuis
- geschakelde woning
- Aantal woonlagen
- 3
- Kwaliteit
- luxe
- Bouwvorm
- bestaande bouw
- Bouwperiode
- 1991-2000
- Dak
- plat dak
- Voorzieningen
- mechanische ventilatie, tv kabel, airconditioning en zonnecollectoren
Energie
- Energielabel
- A
- Verwarming
- c.v.-ketel, airconditioning, vloerverwarming gedeeltelijk en warmtepomp
- Warm water
- c.v.-ketel
- C.V.-ketel
- gas gestookte combi-ketel uit 2015 van Remeha Calenta, eigendom
Oppervlakten en inhoud
- Woonoppervlakte
- 199 m²
- Perceeloppervlakte
- 346 m²
- Inhoud
- 969 m³
- Inpandige ruimte oppervlakte
- 61 m²
- Buitenruimte oppervlakte
- 17 m²
Indeling
- Aantal kamers
- 5
- Aantal slaapkamers
- 3
Buitenruimte
- Ligging
- aan rustige weg en in woonwijk
- Tuin
- Achtertuin met een oppervlakte van 141 m² en is gelegen op het zuiden
Garage / Schuur / Berging
- Garage
- aangebouwde stenen garage
Lees meer
