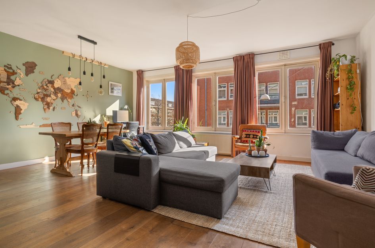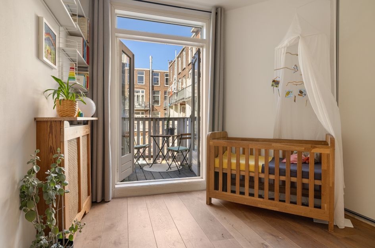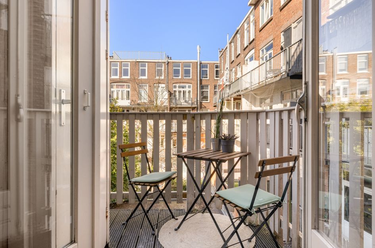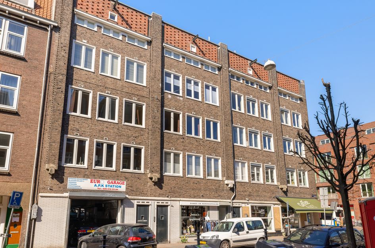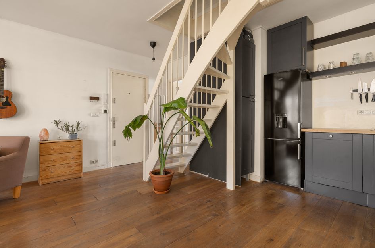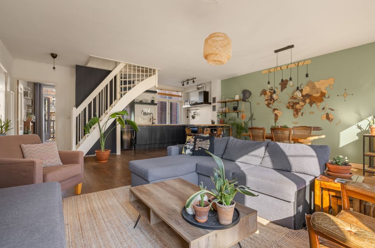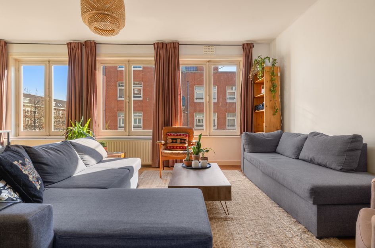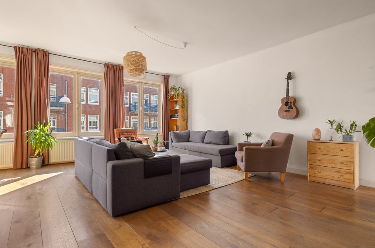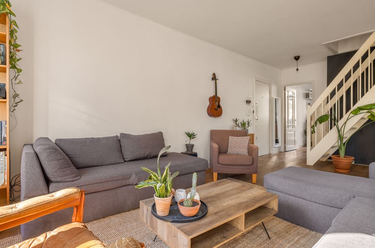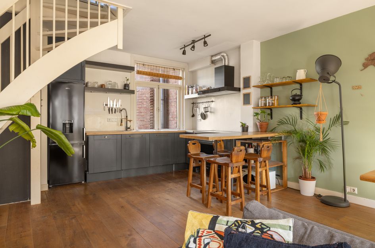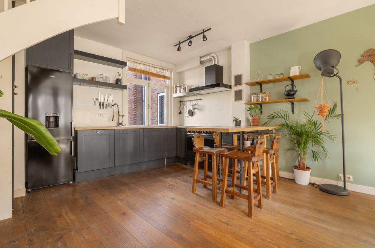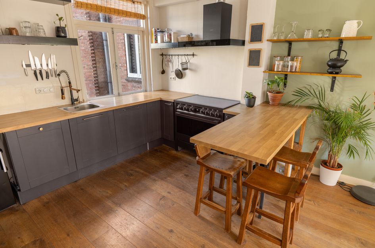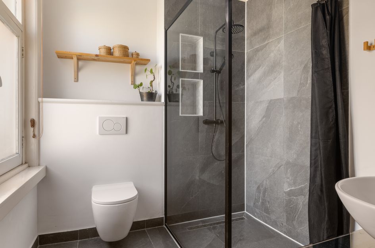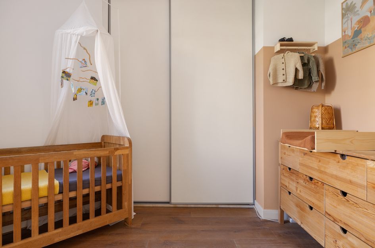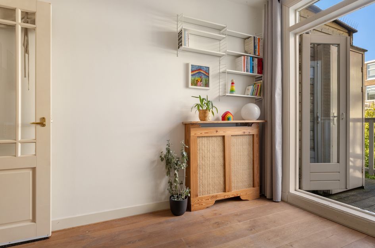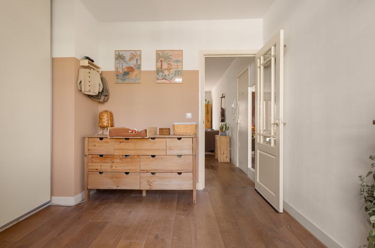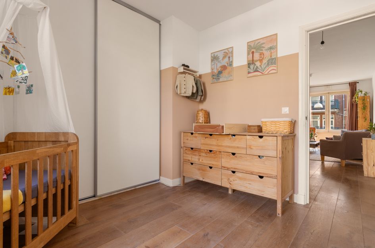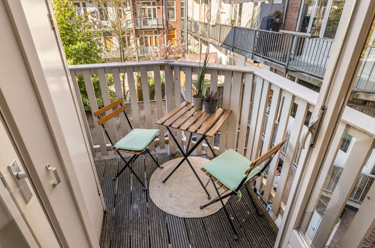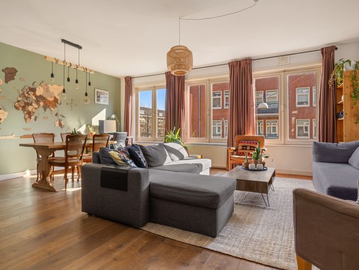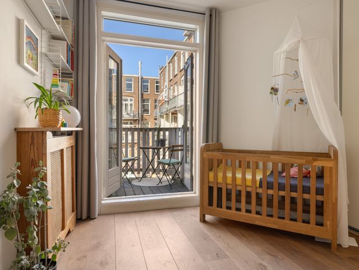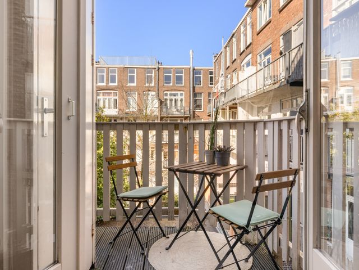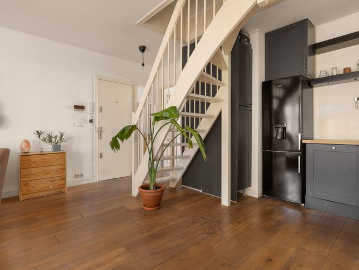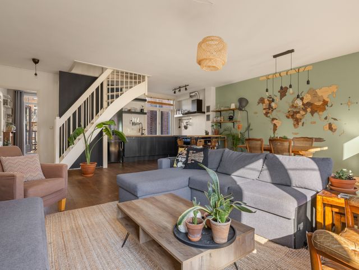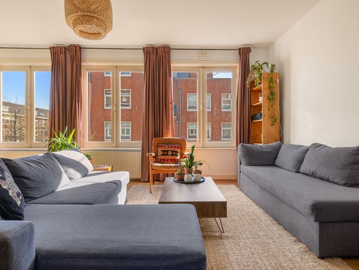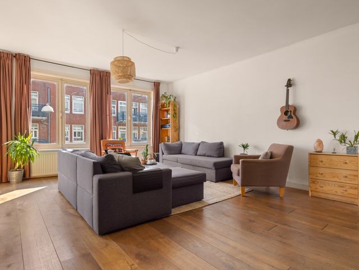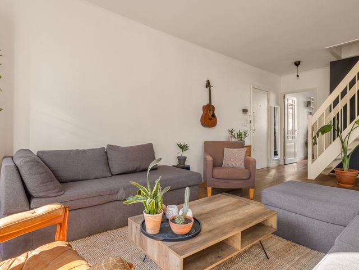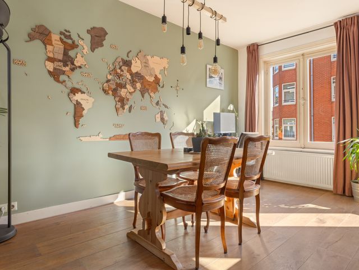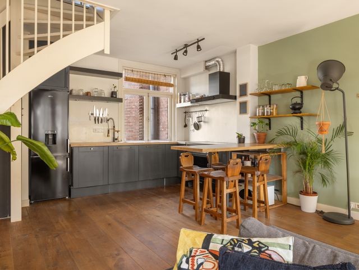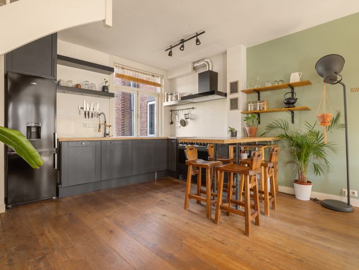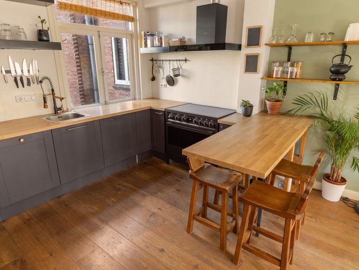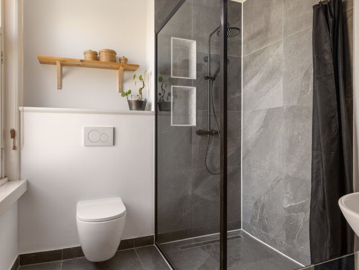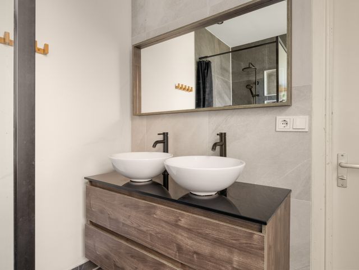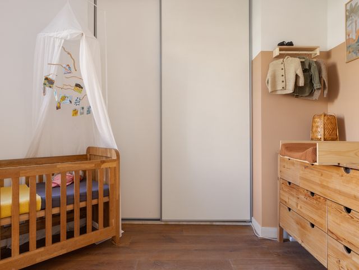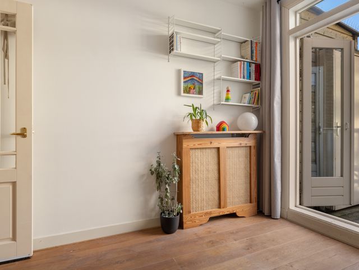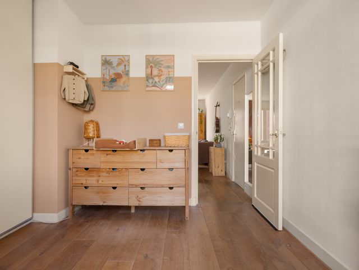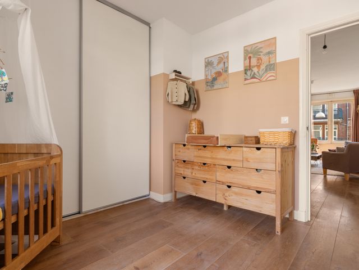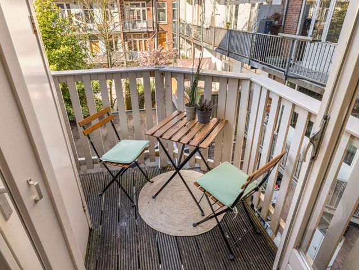**English text below**
Dit fijne 3-kamerappartement, verdeeld over twee woonlagen, ligt op eigen grond en heeft een balkon op het westen. De lichte woonkamer zorgt voor een aangename sfeer, terwijl de slaapkamers met hoge plafonds een ruimtelijk gevoel geven. De woning biedt veel comfort en is ideaal voor wie op zoek is naar een praktisch en prettig thuis.
Omgeving:
Dit appartement is gelegen in stadsdeel West de Baarsjes. De Bestevaerstraat is een mooie, rustige straat, terwijl je om de hoek de levendige stad hebt, met een breed scala aan winkels en voorzieningen aan onder andere de Jan van Galenstraat. Je vindt in de buurt diverse hotspots zoals Selma's, Restaurant Faam, Spaghetteria, Fort Negen, Kauffmann & restaurant Volare. Op korte loop- en fietsafstand bevinden zich het Erasmuspark, Rembrandtpark en Vondelpark, ideaal voor wandelen, sporten, picknicken of ontspannen op een terras. Daarnaast zijn er in de buurt verschillende scholen en sportscholen te vinden. De Food- en Filmhallen en Theater Podium Mozaïek zijn gemakkelijk bereikbaar voor een leuke avond uit. De wijk is uitstekend bereikbaar met het openbaar vervoer (bus en tram, CS en Station Sloterdijk). Op loopafstand vind je een grote supermarkt en diverse winkels. De ringweg A10 (afslag 105) ligt op slechts vier minuten rijden.
Indeling:
Dit ruime appartement is via een breed trappenhuis bereikbaar en hier is voldoende ruime aanwezig om bijvoorbeeld wat persoonlijke spullen neer te zetten, handig voor alledaags gebruik. Trap naar tweede verdieping met bij de voordeur de meterkast, die handig aan de buitenzijde van de entree is geplaatst. De riante, open woonkamer van 45 m² biedt veel lichtinval dankzij de drie grote ramen aan de voorzijde, die uitkijken op de straatzijde (het oosten). Aan de achterzijde van de woonkamer bevindt zich de open keuken met moderne inbouwapparatuur van hoge kwaliteit (AEG/SMEG) en inductie koken- ideaal voor de echte kookliefhebber.
De woonkamer is voorzien van een vaste trap die leidt naar de derde verdieping. Naast de trap bevindt zich een praktische bergkast voor extra opbergruimte. Op deze verdieping vind je de eerste slaapkamer, compleet met een royale kastenwand en openslaande deuren naar het balkon. Tevens is er op het balkon een grote vaste kast met aansluitingen voor zowel de wasmachine als de droger, plus ruimte voor de CV-combiketel.
Op de derde verdieping bevindt zich de tweede slaapkamer, perfect voor extra privacy omdat deze net als de eerste slaapkamer ook aan de binnenplaats is gelegen. Moderne badkamer uit 2020 welke is voorzien van een inloopdouche, dubbele wastafel en een toilet.
Een ideale woning voor wie op zoek is naar ruimte en moderne voorzieningen op een gewilde locatie. Kom snel langs om dit prachtige appartement zelf te ervaren!
Bijzonderheden:
• Gebruiksoppervlakte (GO) - Wonen 76m2 (meetrapport aanwezig)
• Balkon op het Westen (4m2)
• Gelegen op eigen grond
• Energielabel D
• Gehele appartement is voorzien van hardhouten kozijnen met dubbel glas
• Actieve en professioneel beheerde VvE
• MJOP aanwezig en voldoende reserves voor onderhoud
• Servicekosten 178,60 per maand.
• Verwarming en warmwater middels eigen CV HR combi ketel (2022) en onderhouden)
• Geheel voorzien van een houten vloer, behalve de badkamer is van natuursteen
• Glasvezel Internet met hoge snelheid aanwezig
• Oplevering in overleg
De verkoopinformatie is met grote zorgvuldigheid samengesteld doch voor de juistheid van de inhoud kunnen wij niet instaan en er kunnen derhalve geen rechten aan worden ontleend. De inhoud is puur informatief en mag niet worden beschouwd als een aanbod. Daar waar gesproken wordt over inhoud, oppervlakten of afmetingen moeten deze worden beschouwd als indicatief en als circa maten. U dient als koper zelf onderzoek te verrichten naar zaken die voor u van belang zijn. Wij raden u in dat verband aan uw eigen makelaar in te schakelen.
This lovely 2-bedroom apartment, spread over two floors, is located on freehold land and features a west-facing balcony. The bright living room with morningsun creates a pleasant atmosphere, while the bedrooms with high ceilings offer a spacious feel. The home offers a great level of comfort and is ideal for anyone looking for a practical and pleasant place to live.
Surroundings:
This apartment is located in an attractive part in the Amsterdam-West district “de Baarsjes”. Bestevaerstraat is a beautiful and quiet street, while just around the corner you’ll find the lively city vibe, with a wide variety of shops and amenities, including those on Jan van Galenstraat. In the area you’ll also find popular spots such as Selma’s, Restaurant Faam, Spaghetteria, Fort Negen, Kauffmann, and restaurant Volare.
Within walking and cycling distance are the Erasmuspark, Rembrandtpark, and Vondelpark — perfect for walks, sports, picnics, or relaxing on a terrace. The neighborhood also offers several schools and gyms. The Foodhallen, Filmhallen, and Theater Podium Mozaïek are all within easy reach for a fun and local night out.
The area is well connected by public transport (bus and tram to Central Station and Station Sloterdijk). A large supermarket and various shops are within walking distance. The A10 ring road (exit 105) is just a 4-minute drive away.
Layout:
This spacious apartment is accessed via a wide staircase with enough space near the entrance of the stairwell to keep some personal items, handy for daily use. By stairs to the second floor. At the frontdoor, you'll find the electric box conveniently placed outside the entrance. The generous open living room of 45 m² offers plenty of natural light thanks to three large front-facing windows (east-facing). At the rear of the living room is the modern open kitchen, renovates in 2024 with modern high quality fitted appliances (AEG/SMEG) and induction cooking — perfect for cooking guru’s.
A fixed staircase in the living room leads to the third floor. Next to the stairs is a practical storage closet for extra space. On this floor, you’ll find the first bedroom, complete with a large built-in wardrobe and French doors opening onto the balcony. There's also on the balcony a spacious built-in cupboard with connections for both a washing machine and dryer, plus room for the central heating boiler.
On the third floor, you'll find the second bedroom, offering extra privacy as it is also located on the courtyard side, just like the first bedroom. The modern bathroom, renovated in 2020, features a walk-in shower, double washbasin, and a toilet.
An ideal home for those looking for space and modern amenities in a sought-after location. Come by soon to experience this beautiful apartment for yourself!
Details:
* Living area 76 m² (measurement report available)
* West-facing balcony (4m2)
* Located on freehold land (no ground lease)
* Energy label D
* Entire apartment features hardwood window frames with double glazing
* Active and professionally managed HOA (homeowners’ association)
* A multi-year maintenance plan is in place, with healthy finances
* Monthly service charges: €178.60
* Heating and hot water via private high-efficiency (HR) central heating combi boiler (2022) Last maintenance April 2025
* Whole equipped with wooden flooring except bathroom is made of natural stone
* Apartment is in 2024 fitted with induction cooking
* High-speed fiber optic internet available
* Delivery in consultation
The sales information has been compiled with great awareness, only we cannot guarantee the exactness of the content and therefore no rights can be derived from it.
The content is purely informative and should not be considered as an offer. In regards to the content, areas or dimensions, these should be regarded as an indication and approximation.
As a purchaser, you must conduct your own research into the matters that are important to you. We recommend that you use your own estate agent for this area.
This lovely 2-bedroom apartment, spread over two floors, is located on freehold land and features a west-facing balcony. The bright living room with morningsun creates a pleasant atmosphere, while the bedrooms with high ceilings offer a spacious feel. The home offers a great level of comfort and is ideal for anyone looking for a practical and pleasant place to live.
Surroundings:
This apartment is located in the Amsterdam-West district “de Baarsjes”. Bestevaerstraat is a beautiful and quiet street, while just around the corner you’ll find the lively city vibe, with a wide variety of shops and amenities, including those on Jan van Galenstraat. In the area you’ll also find popular spots such as Selma’s, Restaurant Faam, Spaghetteria, Fort Negen, Kauffmann, and restaurant Volare.
Within walking and cycling distance are the Erasmuspark, Rembrandtpark, and Vondelpark — perfect for walks, sports, picnics, or relaxing on a terrace. The neighborhood also offers several schools and gyms. The Foodhallen, Filmhallen, and Theater Podium Mozaïek are all within easy reach for a fun and local night out.
The area is well connected by public transport (bus and tram to Central Station and Station Sloterdijk). A large supermarket and various shops are within walking distance. The A10 ring road (exit 105) is just a 4-minute drive away.
Layout:
This spacious apartment is accessed via a wide staircase with enough space near the entrance of the stairwell to keep some personal items, handy for daily use. By stairs to the second floor. At the frontdoor, you'll find the electric box conveniently placed outside the entrance. The generous open living room of 45 m² offers plenty of natural light thanks to three large front-facing windows (east-facing). At the rear of the living room is the modern open kitchen, renovates in 2024 with modern high quality fitted appliances (AEG/SMEG) and induction cooking — perfect for cooking guru’s.
A fixed staircase in the living room leads to the third floor. Next to the stairs is a practical storage closet for extra space. On this floor, you’ll find the first bedroom, complete with a large built-in wardrobe and French doors opening onto the balcony. There's also on the balcony a spacious built-in cupboard with connections for both a washing machine and dryer, plus room for the central heating boiler.
On the third floor, you'll find the second bedroom, offering extra privacy as it is also located on the courtyard side, just like the first bedroom. The modern bathroom, renovated in 2020, features a walk-in shower, double washbasin, and a toilet.
An ideal home for those looking for space and modern amenities in a sought-after location. Come by soon to experience this beautiful apartment for yourself!
Details:
* Living area 76 m² (measurement report available)
* West-facing balcony (4m2)
* Located on freehold land (no ground lease)
* Energy label D
* Entire apartment features hardwood window frames with double glazing
* Active and professionally managed HOA (homeowners’ association)
* A multi-year maintenance plan is in place, with healthy finances
* Monthly service charges: €178.60
* Heating and hot water via private high-efficiency (HR) central heating combi boiler (2022) Last maintenance April 2025
* Whole equipped with wooden flooring except bathroom is made of natural stone
* Apartment is in 2024 fitted with induction cooking
* High-speed fiber optic internet available
* Delivery in consultation
The sales information has been compiled with great awareness, only we cannot guarantee the exactness of the content and therefore no rights can be derived from it.
The content is purely informative and should not be considered as an offer. In regards to the content, areas or dimensions, these should be regarded as an indication and approximation.
As a purchaser, you must conduct your own research into the matters that are important to you. We recommend that you use your own estate agent for this area.
Bestevâerstraat 55E
Amsterdam
€ 599.000,- k.k.
Omschrijving
Lees meer
Kenmerken
Overdracht
- Vraagprijs
- € 599.000,- k.k.
- Status
- beschikbaar
- Aanvaarding
- in overleg
Bouw
- Soort woning
- appartement
- Soort appartement
- bovenwoning
- Aantal woonlagen
- 2
- Woonlaag
- 2
- Kwaliteit
- normaal
- Bouwvorm
- bestaande bouw
- Bouwperiode
- 1906-1930
- Open portiek
- nee
- Dak
- plat dak
- Voorzieningen
- mechanische ventilatie en glasvezel kabel
Energie
- Energielabel
- D
- Verwarming
- c.v.-ketel
- Warm water
- c.v.-ketel
- C.V.-ketel
- gas gestookte combi-ketel uit 2022 van Intergas Kombi Kompact HR 22, eigendom
Oppervlakten en inhoud
- Woonoppervlakte
- 76 m²
- Inpandige ruimte oppervlakte
- 1 m²
- Buitenruimte oppervlakte
- 4 m²
Indeling
- Aantal kamers
- 3
- Aantal slaapkamers
- 2
Lees meer
