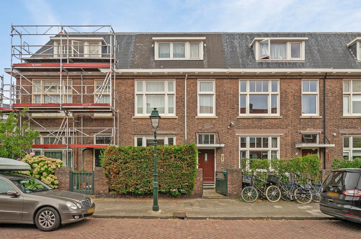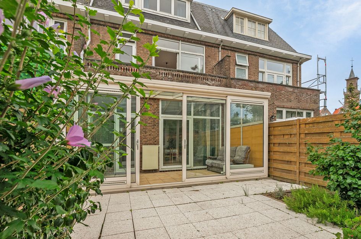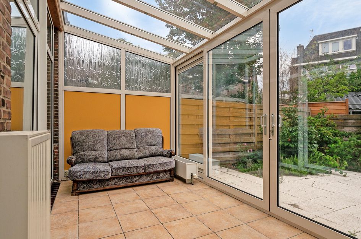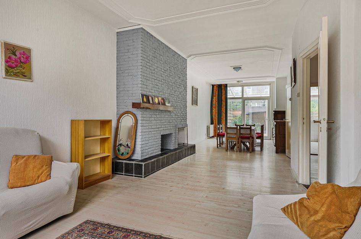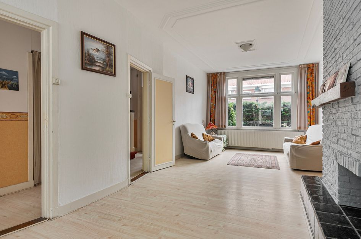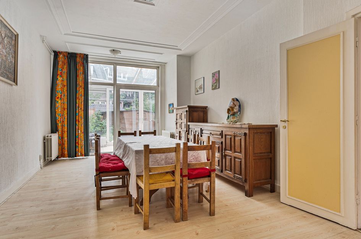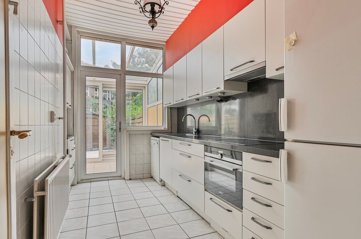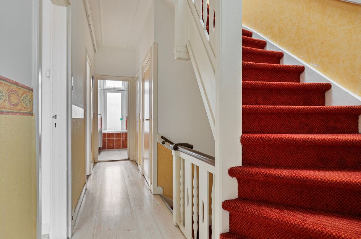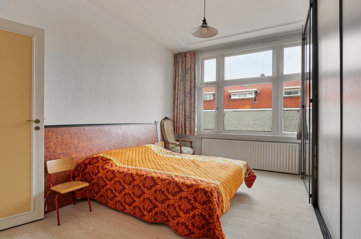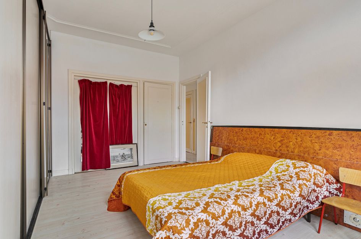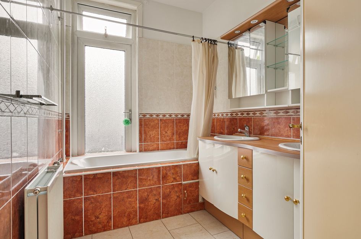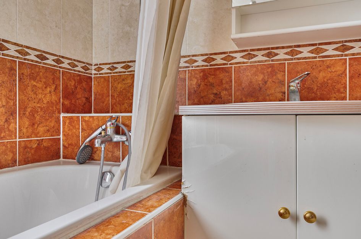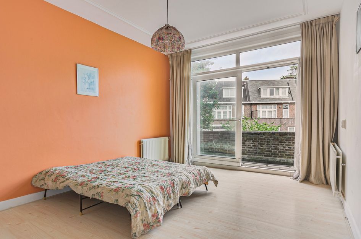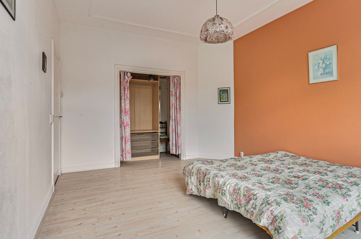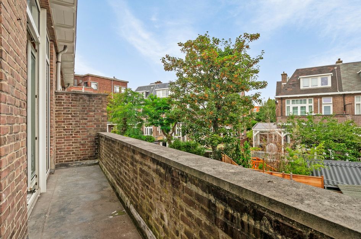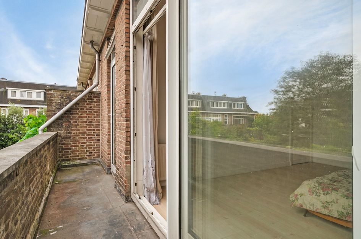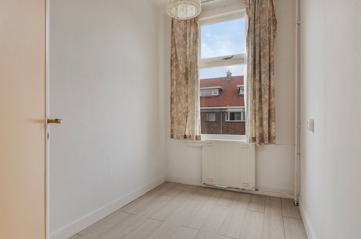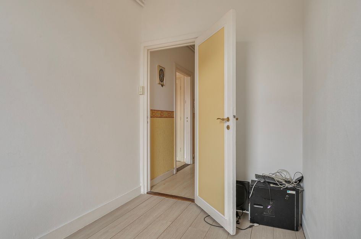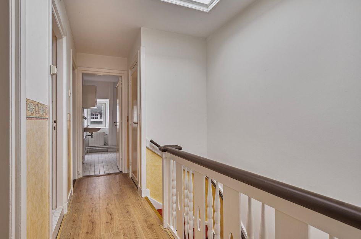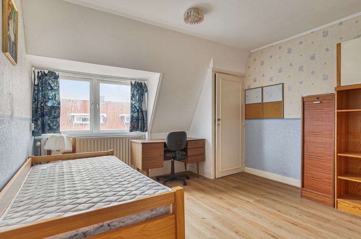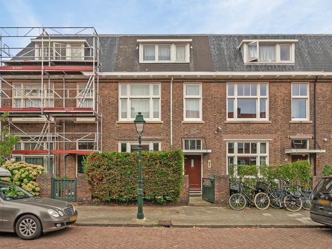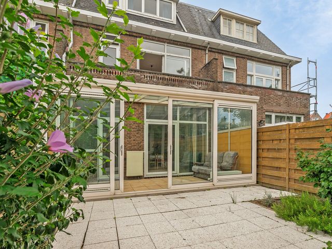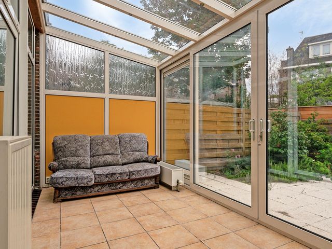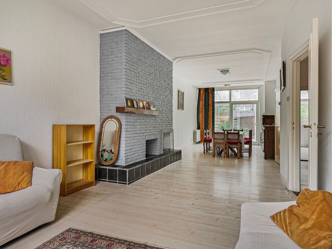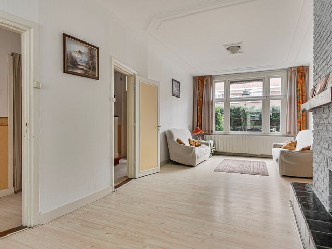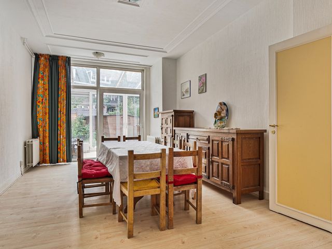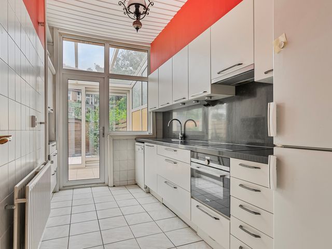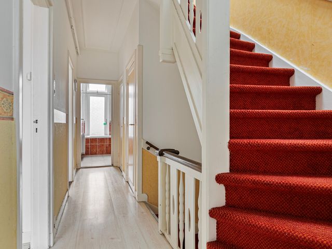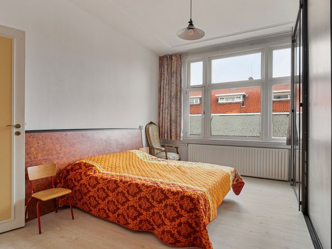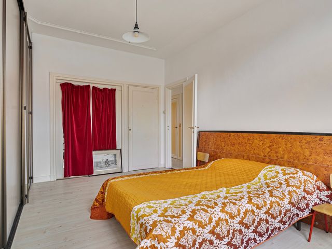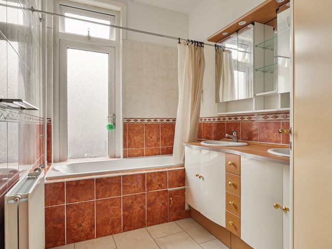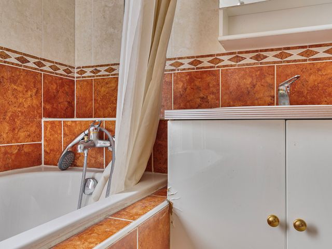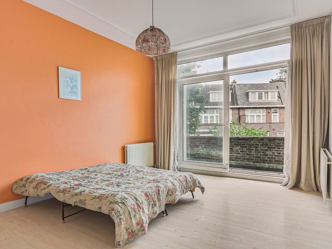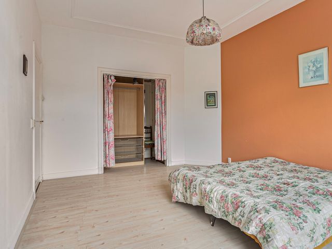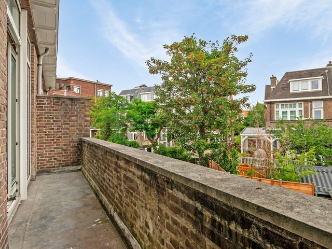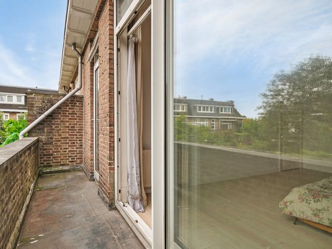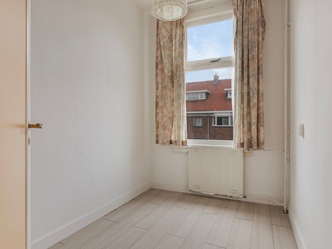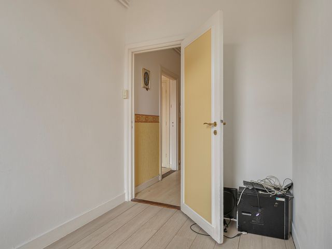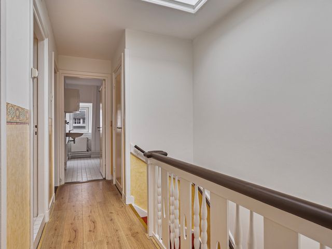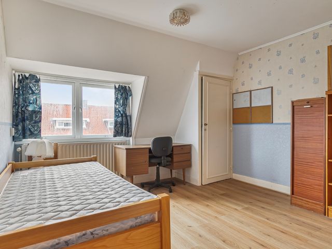Karakteristiek, zeer ruim en goed onderhouden familiehuis met maar liefst 6 slaapkamers, gunstig energielabel en heerlijk diepe achtertuin (noordoosten). Het fijne gezinshuis ligt op een centrale, maar rustige locatie tussen stad en strand, op korte loopafstand van de zee, het strand en de boulevard van Scheveningen en het Westbroekpark.
De Berkenbosch Blokstraat is een rustige, kindvriendelijke straat in het Renbaankwartier, grenzend aan het Belgisch Park en ligt om de hoek van de winkels van de Stevinstraat en Gentsestraat. Ook de winkelgebieden Badhuisstraat en de populaire Frederik Hendriklaan liggen op korte fietsafstand.
De combinatie van de ligging, het karakter en de zee van ruimte maakt dit een heerlijke plek om te wonen. De huidige eigenaren hebben er meer dan 25 jaar met veel plezier gewoond en de woning continu verbeterd en gemoderniseerd.
Indeling
Toegang via de voortuin met plek om de fietsen en rolcontainers te stallen. Entree in ontvangsthal en vervolgens de gang. Toilet en daarnaast de toegang tot de kelder.
Zeer sfeervolle woon- eetkamer met schuifdeuren aan de achterzijde die toegang geven tot een warme serre waar gedurende het gehele jaar genoten kan worden van zonlicht en warmte. Ornamenten plafonds en een knusse open haard geven sfeer in de woonkamer.
De gesloten keuken is in 2016 gemoderniseerd en geeft ook toegang tot de serre.
De achtertuin ligt op het noordoosten en heeft een houten schuur.
Het toilet is recent vernieuwd.
De kelder is droog en bruikbaar als opslagruimte.
Eerste verdieping
Vanuit de gang een trap naar de eerste verdieping: overloop met recent vernieuwd tweede separaat toilet.
Ruime aan de voorzijde gelegen slaapkamer voorzien van inbouwkasten. Daarnaast een suite separatie met schuifdeuren en vaste kasten naar de achtergelegen slaapkamer met balkon.
De zijkamer aan de voorzijde is ideaal te gebruiken als thuiskantoor.
De badkamer aan de achterzijde is voorzien van ligbad en dubbel wastafelmeubel.
Tweede verdieping
Trap naar de tweede verdieping: overloop met derde separaat toilet (gedateerd).
Ruime voor- en achterslaapkamers, beiden voorzien van dakkapellen.
Tussengelegen badkamer voorzien van inloopdouche en wastafelmeubel.
Voorzijkamer wederom ideaal te gebruiken als thuiskantoor of yogaruimte.
Achterzijkamer momenteel in gebruik als wasruimte met aansluitingen voor wasmachine en droger, en de CV ketel.
Balkon
Noordoost gericht, bereikbaar vanuit de achterslaapkamer op de eerste verdieping.
Tuin
Zuidwest gerichte voortuin, geschikt voor onder andere het stallen van fietsen of rolcontainers. Een coniferenhaag zorgt voor privacy en beschutting.
Noordoost gerichte, 9 meter diepe achtertuin (ca. 41m2), fraai aangelegd en voorzien van aangebouwde serre en vrijstaande houten schuur.
Bijzonderheden
Ideale locatie;
Gunstige ligging t.o.v. diverse scholen, sport- en recreatievoorzieningen;
Op korte afstand van het strand van Scheveningen maar ook het centrum van Den Haag;
Korte aanrijroutes naar snelwegen o.a. Amsterdam/Utrecht/Rotterdam;
Haltes voor de bus en tram op loopafstand (5 minuten);
Bouwjaar 1925;
Eigen grond, geen erfpacht;
Gebruiksoppervlakte wonen ca. 216,4 m2;
Gebruiksoppervlakte overig inpandig ca. 15,70 m2;
Gebouw gebonden buitenruimte ca. 5,40 m2
Externe bergruimte ca. 5,00 m2;
Inhoud ca. 822 m3;
Energielabel B: dakisolatie, grotendeels dubbel glas;
Beschermd stadsgezicht;
Zie plattegronden voor alle afmetingen;
Twee badkamers, 3 toiletten;
Grote kapverdieping met wasruimte, 2e badkamer, grote voorslaapkamer en grote achterslaapkamer;
Oplevering in overleg;
Characteristic, very spacious and well-maintained family home with no less than 6 bedrooms, favorable energy label and lovely deep backyard (northeast). This nice family home is located in a central but quiet location between the city and the beach, a short walk from the sea, the beach and the boulevard of Scheveningen and the Westbroekpark.
The Berkenbosch Blokstraat is a quiet, child-friendly street in the Renbaankwartier, bordering the Belgisch Park and is around the corner from the shops of the Stevinstraat and Gentsestraat. The shopping areas Badhuisstraat and the popular Frederik Hendriklaan are also a short bike ride away.
The combination of the location, the character and the sea of space makes this a wonderful place to live. The current owners have lived there with great pleasure for more than 25 years and have continuously improved and modernized the house.
Layout
Access via the front garden with space to store bicycles and wheelie bins. Entrance in reception hall and then the hallway. Toilet and next to it access to the basement.
Very attractive living-dining room with sliding doors at the rear that give access to a warm conservatory where you can enjoy sunlight and warmth all year round. Ornamental ceilings and a cozy fireplace give atmosphere to the living room.
The closed kitchen was modernized in 2016 and also gives access to the conservatory.
The backyard faces northeast and has a wooden shed.
The toilet has recently been renovated.
The basement is dry and can be used as storage space.
First floor
From the hallway a staircase to the first floor: landing with recently renovated second separate toilet.
Spacious bedroom at the front with fitted wardrobes. In addition, a suite separation with sliding doors and fitted wardrobes to the rear bedroom with balcony.
The side room at the front is ideal to use as a home office.
The bathroom at the rear has a bath and double washbasin.
Second floor
Stairs to the second floor: landing with third separate toilet (dated).
Spacious front and back bedrooms, both with dormer windows.
Intermediate bathroom with walk-in shower and washbasin.
Front side room again ideal to use as a home office or yoga room.
Back side room currently in use as a laundry room with connections for washing machine and dryer, and the central heating boiler.
Balcony
Northeast facing, accessible from the rear bedroom on the first floor.
Garden
Southwest facing front garden, suitable for storing bicycles or roll containers, among other things. A conifer hedge provides privacy and shelter.
Northeast facing, 9 meter deep back garden (approx. 41m2), beautifully landscaped and equipped with attached conservatory and detached wooden shed.
Specialties
Ideal location;
Favorable location with respect to various schools, sports and recreational facilities;
A short distance from the beach of Scheveningen but also the center of The Hague;
Short access routes to highways including Amsterdam/Utrecht/Rotterdam;
Bus and tram stops within walking distance (5 minutes);
Year of construction 1925;
Freehold, no leasehold;
Living area approx. 216.4 m2;
Other indoor area approx. 15.70 m2;
Building-related outdoor space approx. 5.40 m2
External storage space approx. 5.00 m2;
Volume approx. 822 m3;
Energy label B: Roof insulation, mostly double glazing;
Protected cityscape;
See floor plans for all dimensions;
Two bathrooms, 3 toilets;
Large attic with laundry room, 2nd bathroom, large front bedroom and large rear bedroom;
Delivery in consultation;
Berkenbosch Blokstraat 14
Den Haag
€ 1.050.000,- k.k.
Omschrijving
Lees meer
Kenmerken
Overdracht
- Vraagprijs
- € 1.050.000,- k.k.
- Status
- beschikbaar
- Aanvaarding
- per direct
Bouw
- Soort woning
- woonhuis
- Soort woonhuis
- eengezinswoning
- Type woonhuis
- tussenwoning
- Aantal woonlagen
- 4
- Bouwvorm
- bestaande bouw
- Bouwperiode
- 1906-1930
- Voorzieningen
- dakraam
Energie
- Energielabel
- B
- Verwarming
- c.v.-ketel
- Warm water
- c.v.-ketel
- C.V.-ketel
- combi-ketel, eigendom
Oppervlakten en inhoud
- Woonoppervlakte
- 216 m²
- Perceeloppervlakte
- 158 m²
- Inhoud
- 822 m³
- Inpandige ruimte oppervlakte
- 15 m²
- Buitenruimte oppervlakte
- 5 m²
Indeling
- Aantal kamers
- 7
- Aantal slaapkamers
- 6
Garage / Schuur / Berging
- Schuur/berging
- vrijstaand hout
Lees meer
