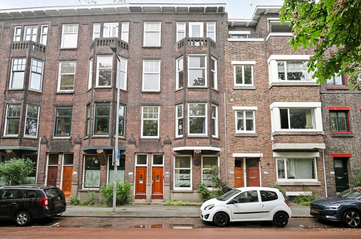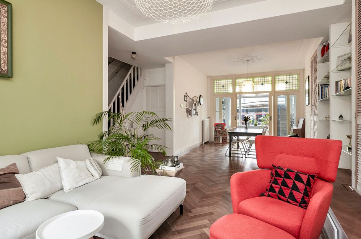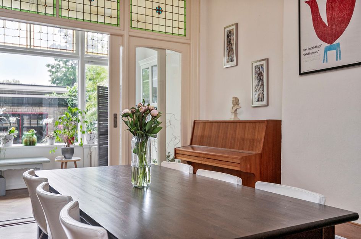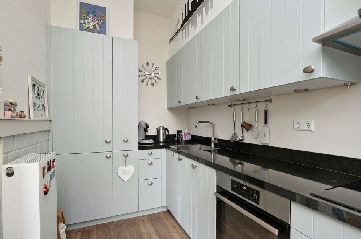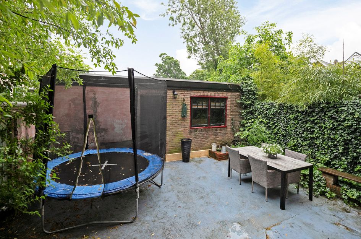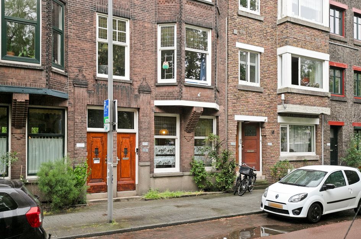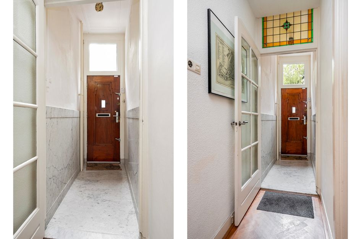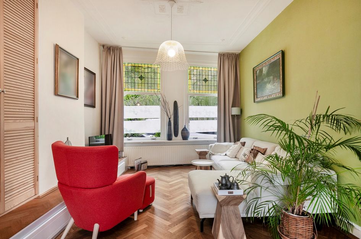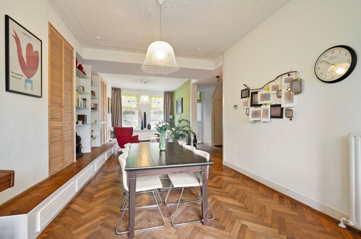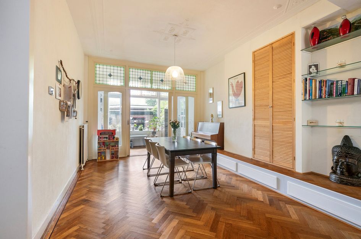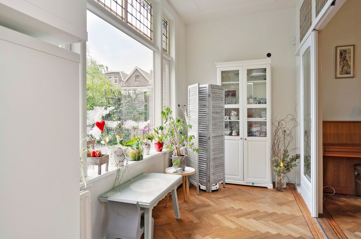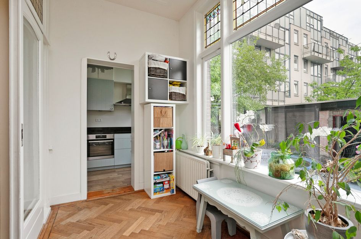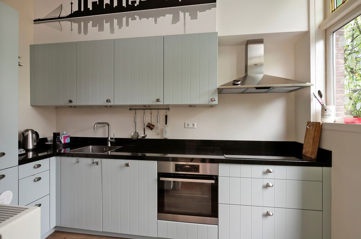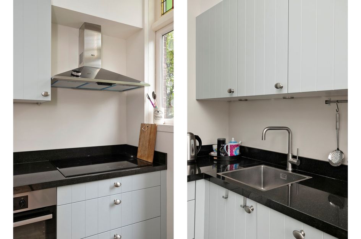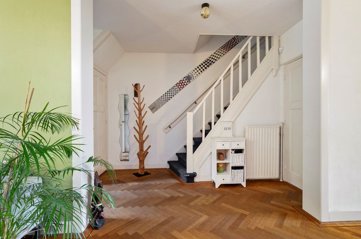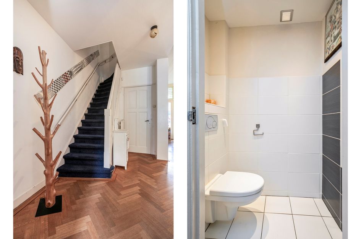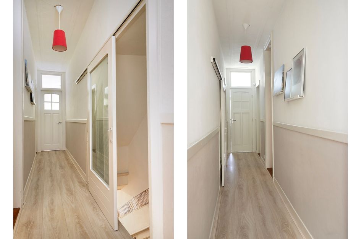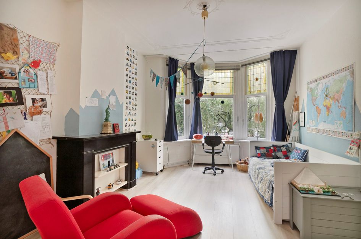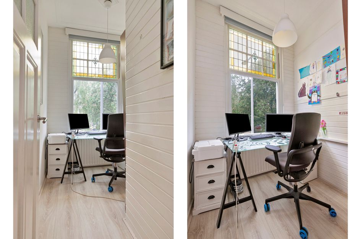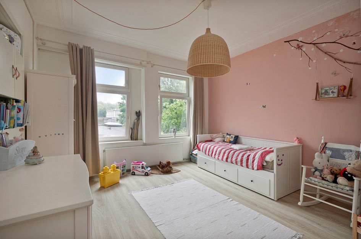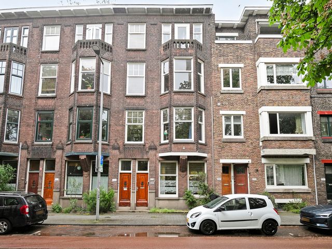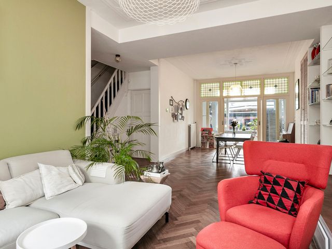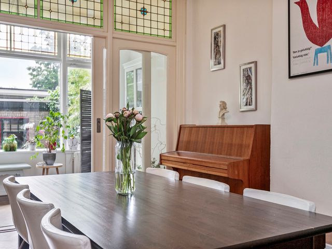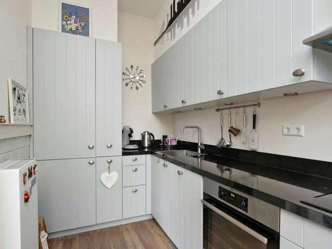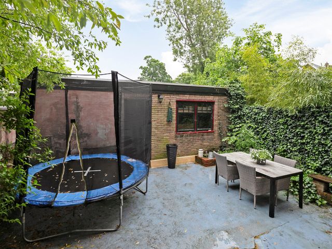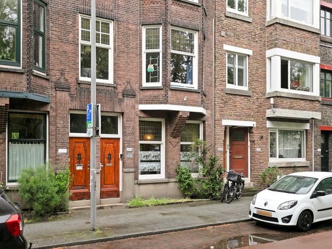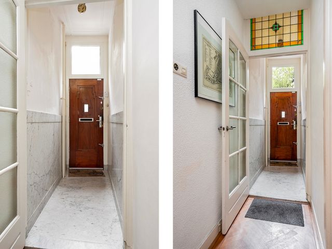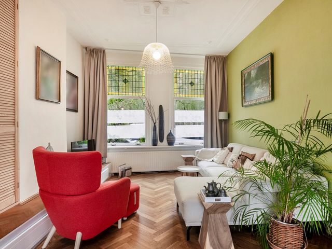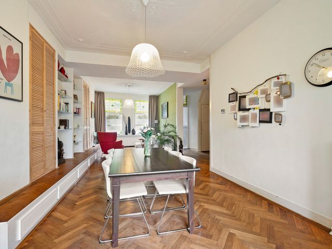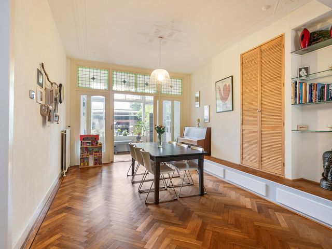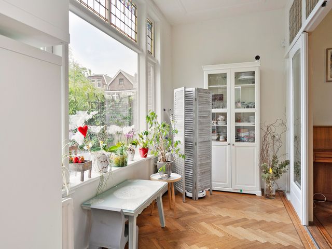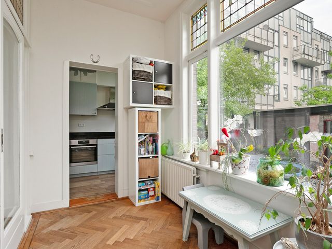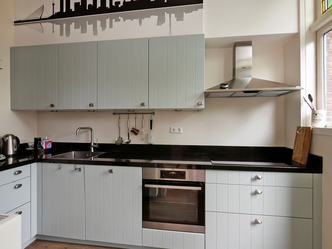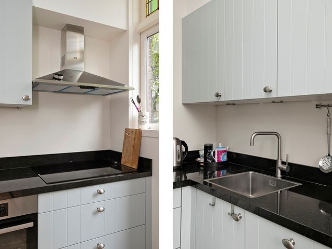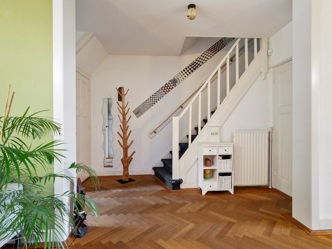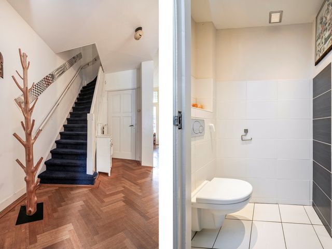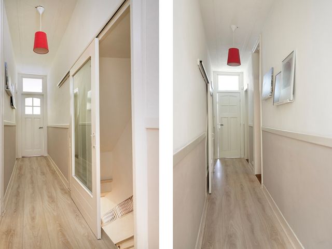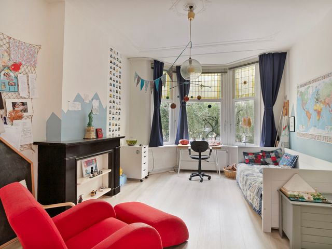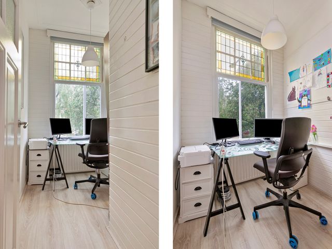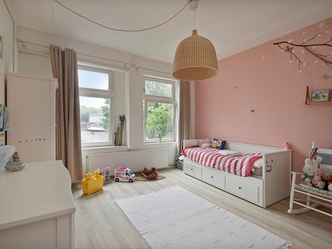For English, scroll down
Sfeervol dubbel benedenhuis met tuin en garage aan de Bergsingel.
Aan één van de mooiste singels in de populaire wijk Liskwartier ligt dit lichte, goed onderhouden en sfeervolle 5-kamer dubbel benedenhuis met garage.
De woning is gelegen op de begane grond en eerste verdieping.
Dicht bij de uitvalswegen A13 en A20 en ca 10 minuten lopen van Centraal Station Rotterdam.
Deze prachtig ruime woning onderscheidt zich in zowel klassieke details zoals glas-in-lood ramen en originele plafonds als gemoderniseerde zaken zoals cv-combiketel uit 2020, keuken (2017) en vloeren.
Omgeving:
Het Liskwartier is een wijk met prachtige lanen en singels. Deze lopen veelal in bochten omdat ze de loop van de vroegere sloten volgen. Door de hippe Hofbogen wordt het Liskwartier gescheiden met de wijk Bergpolder. In het Liskwartier kunnen kinderen veilig en prettig opgroeien. Het is een van de Rotterdamse kindvriendelijke wijken.
Indeling:
Begane grond: Vestibule met origineel marmeren vloer. Prachtig ruime en lichte woonkamer inclusief serre met visgraatparket, hoge originele plafonds, glas-in-lood ramen en toegang naar de compleet ingerichte keuken. Meterkast met bergruimte. Separaat toilet.
Toegang tot de kelder (1,85m hoog) met cv-opstelplaats en wasmachineaansluiting.
Open trap naar de slaapverdieping.
Eerste verdieping: Overloop met toilet en toegang tot alle vertrekken. Ruime voorslaapkamer met erker, originele schouw, vaste kasten en toegang tot de tussenkamer, die goed te gebruiken is als werk- of logeerkamer. Voorzijkamer, ruim genoeg als logeer- of kinderkamer, maar door de ligging aan de singelzijde ook een prachtige werkkamer. Forse achterslaapkamer. Badkamer, voorzien van ligbad, inloopdouche en badkamermeubel.
Prima tuin aan de achterzijde met toegang tot de garage. Deze garage is met de auto of motor bereikbaar via de zijstraat met een recht van overpad.
Voor de indeling en afmetingen kun je de plattegronden raadplegen.
Dit ruime dubbel benedenhuis aan de Bergsingel is absoluut een bezichtiging waard!
Kenmerken:
- Bouwjaar 1927
- Eigen grond
- Tuin op noord oost
- Garage
- Woonoppervlak 149 m2
- Alle voorzieningen dichtbij
- VvE bijdrage € 100 per maand
- CV combi ketel 2020
- Buitenschilderwerk 2020
- Keuken 2017
- Energielabel B
- Houten kozijnen met dubbelglas
- Oplevering in overleg
- Vraagprijs: € 649.000
Wij handelen alle bezichtigingsaanvragen af op volgorde van binnenkomst via Funda. Daarom adviseren wij u om bij interesse direct via Funda een aanvraag voor een bezichtiging te doen.
BOS Makelaardij is de VBO-makelaar van de verkoper. Wij adviseren u uw eigen makelaar in te schakelen om uw belangen te behartigen bij de aankoop van deze woning. Vraag uw aankoopmakelaar om mee te gaan bij uw bezichtiging, want voor een tweede bezichtiging is door de huidige vraagdruk vaak geen mogelijkheid.
Alle verstrekte informatie moet beschouwd worden als een uitnodiging tot het doen van een bod of om in onderhandeling te treden. Er kunnen geen rechten worden ontleend aan deze woninginformatie.
---------------------------------------------------------------------------------------------------------------------------------------------------------------------------------------------------------
Charming Duplex Apartment with Garden and Garage on Bergsingel
Located on one of the most beautiful canals in the popular Liskwartier neighborhood, this bright, well-maintained, and charming 5-room duplex apartment with garage is situated on the ground and first floors. It's conveniently close to the A13 and A20 highways and about a 10-minute walk from Rotterdam Central Station.. This spacious home stands out with both classic details like stained glass windows and original ceilings, as well as modern updates including a central heating combi boiler from 2020, kitchen (2017), and flooring.
Surroundings: Liskwartier is a neighborhood with beautiful avenues and canals, often winding to follow the paths of former ditches. The trendy Hofbogen separates Liskwartier from the Bergpolder area. This neighborhood offers a safe and pleasant environment for children, making it one of Rotterdam's family-friendly districts.
Layout: Ground floor: Vestibule with original marble flooring. Spacious and bright living room with a conservatory, herringbone parquet flooring, high original ceilings, stained glass windows, and access to a fully equipped kitchen. Meter cupboard with storage space. Separate toilet. Access to the basement (1.85m high) with central heating system and washing machine connection. Open staircase to the sleeping floor.
First floor: Landing with toilet and access to all rooms. Large front bedroom with bay window, original fireplace, built-in cabinets, and access to an adjoining room, which can serve as a study or guest room.. Side bedroom, spacious enough for guests or children, but also makes for a lovely home office due to its canal-side location. Generous rear bedroom. Bathroom featuring a bathtub, walk-in shower, and vanity.
There’s a nice garden at the back with access to the garage, which can be reached by car or motorcycle via the side street with a right of way.
For layout and dimensions, please refer to the floor plans.
This spacious duplex apartment on Bergsingel is definitely worth a viewing!
Features:
- Year of construction: 1927
- Freehold land
- Northeast-facing garden
- Garage
- Living area: 149 m²
- All amenities nearby
- VvE contribution: €100 per month
- Central heating combi boiler: 2020
- Exterior painting: 2020
- Kitchen: 2017
- Energy label: B
- Wooden frames with double glazing
- Delivery in consultation
- Asking price: €649,000
We process all viewing requests in the order they are received via Funda. We advise you to submit a request for a viewing through Funda as soon as possible if you're interested.
BOS Makelaardij is the VBO realtor for the seller. We recommend that you engage your own realtor to represent your interests in the purchase of this property. Ask your purchasing realtor to accompany you during your viewing, as a second viewing may not be possible due to current demand.
All information provided should be considered an invitation to make an offer or enter negotiations. No rights can be derived from this property information.
Charming Duplex Apartment with Garden and Garage on Bergsingel
Located on one of the most beautiful canals in the popular Liskwartier neighborhood, this bright, well-maintained, and charming 5-room duplex apartment with garage is situated on the ground and first floors. It's conveniently close to the A13 and A20 highways and about a 10-minute walk from Rotterdam Central Station.. This spacious home stands out with both classic details like stained glass windows and original ceilings, as well as modern updates including a central heating combi boiler from 2020, kitchen (2017), and flooring.
Surroundings: Liskwartier is a neighborhood with beautiful avenues and canals, often winding to follow the paths of former ditches. The trendy Hofbogen separates Liskwartier from the Bergpolder area. This neighborhood offers a safe and pleasant environment for children, making it one of Rotterdam's family-friendly districts.
Layout: Ground floor: Vestibule with original marble flooring. Spacious and bright living room with a conservatory, herringbone parquet flooring, high original ceilings, stained glass windows, and access to a fully equipped kitchen. Meter cupboard with storage space. Separate toilet. Access to the basement (1.85m high) with central heating system and washing machine connection. Open staircase to the sleeping floor.
First floor: Landing with toilet and access to all rooms. Large front bedroom with bay window, original fireplace, built-in cabinets, and access to an adjoining room, which can serve as a study or guest room.. Side bedroom, spacious enough for guests or children, but also makes for a lovely home office due to its canal-side location. Generous rear bedroom. Bathroom featuring a bathtub, walk-in shower, and vanity.
There’s a nice garden at the back with access to the garage, which can be reached by car or motorcycle via the side street with a right of way.
For layout and dimensions, please refer to the floor plans.
This spacious duplex apartment on Bergsingel is definitely worth a viewing!
Features:
- Year of construction: 1927
- Freehold land
- Northeast-facing garden
- Garage
- Living area: 149 m²
- All amenities nearby
- VvE contribution: €100 per month
- Central heating combi boiler: 2020
- Exterior painting: 2020
- Kitchen: 2017
- Energy label: B
- Wooden frames with double glazing
- Delivery in consultation
- Asking price: €675,000
We process all viewing requests in the order they are received via Funda. We advise you to submit a request for a viewing through Funda as soon as possible if you're interested.
BOS Makelaardij is the VBO realtor for the seller. We recommend that you engage your own realtor to represent your interests in the purchase of this property. Ask your purchasing realtor to accompany you during your viewing, as a second viewing may not be possible due to current demand.
All information provided should be considered an invitation to make an offer or enter negotiations. No rights can be derived from this property information.
Bergsingel 220B
Rotterdam
€ 649.000,- k.k.
Omschrijving
Lees meer
Kenmerken
Overdracht
- Vraagprijs
- € 649.000,- k.k.
- Status
- beschikbaar
- Aanvaarding
- in overleg
Bouw
- Soort woning
- appartement
- Soort appartement
- dubbel benedenhuis
- Aantal woonlagen
- 3
- Woonlaag
- 1
- Kwaliteit
- normaal
- Bouwvorm
- bestaande bouw
- Bouwperiode
- 1906-1930
- Open portiek
- nee
- Dak
- plat dak
- Keurmerken
- energie Prestatie Advies
Energie
- Energielabel
- B
- Verwarming
- c.v.-ketel
- Warm water
- c.v.-ketel
- C.V.-ketel
- gas gestookte combi-ketel uit 2020 van Remeha, eigendom
Oppervlakten en inhoud
- Woonoppervlakte
- 149 m²
- Inpandige ruimte oppervlakte
- 14 m²
Indeling
- Aantal kamers
- 6
- Aantal slaapkamers
- 4
Buitenruimte
- Ligging
- aan water, aan rustige weg en in woonwijk
- Tuin
- Achtertuin met een oppervlakte van 38 m² en is gelegen op het noordoosten
Garage / Schuur / Berging
- Garage
- vrijstaande stenen garage
Lees meer
