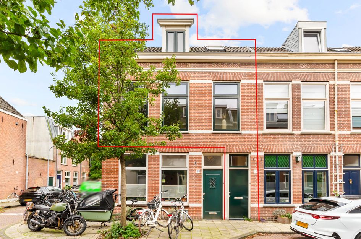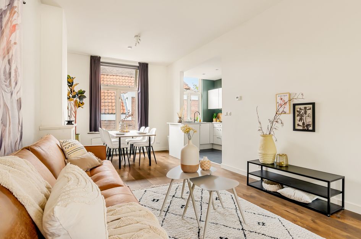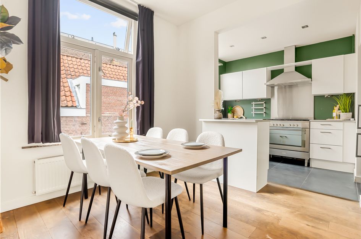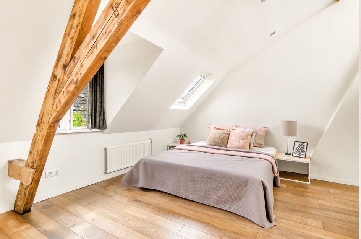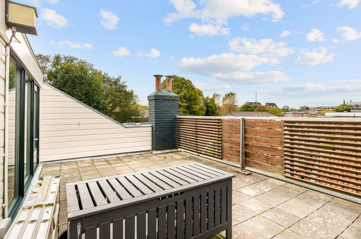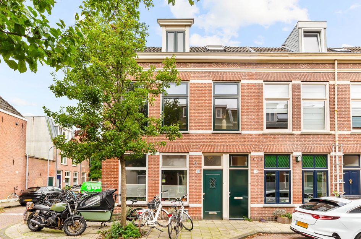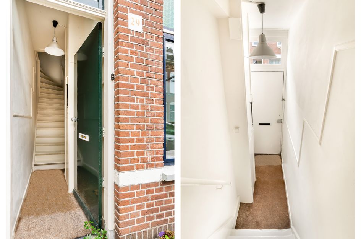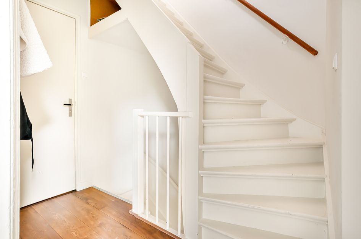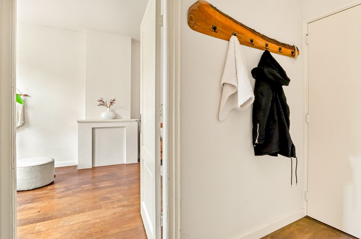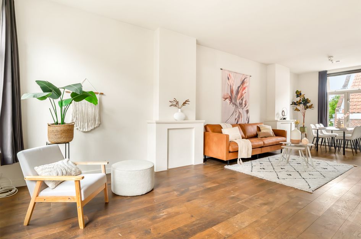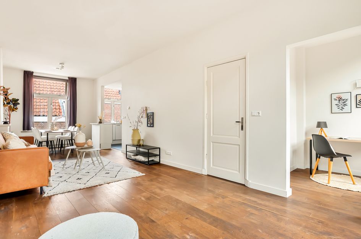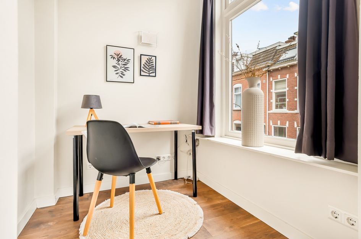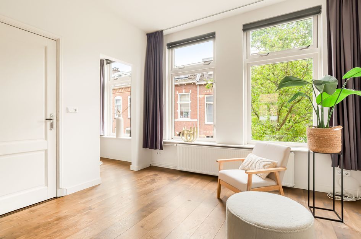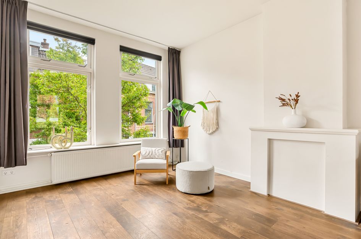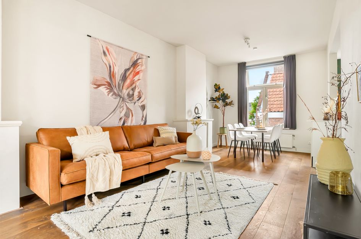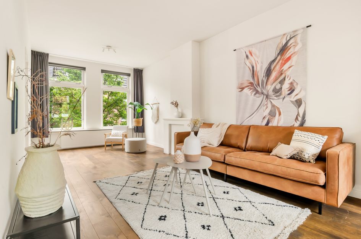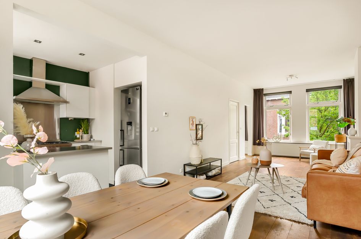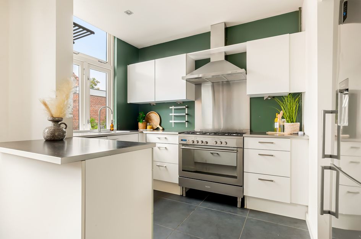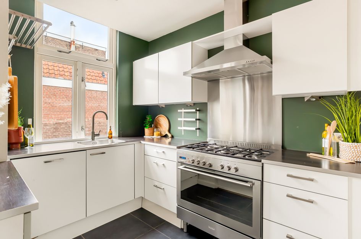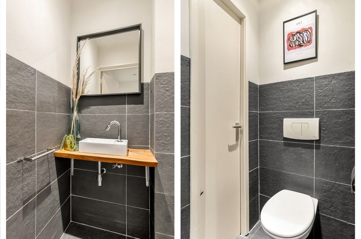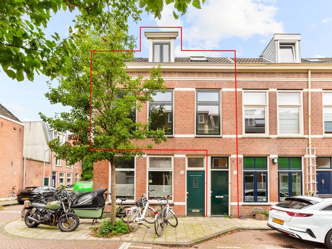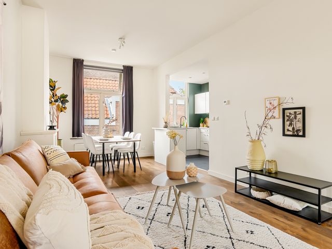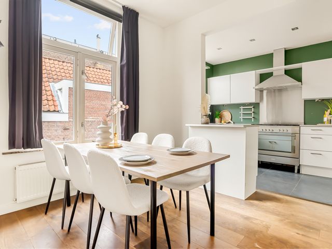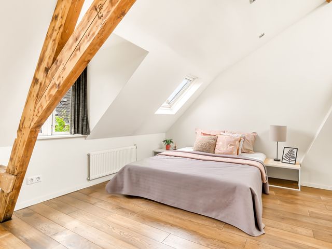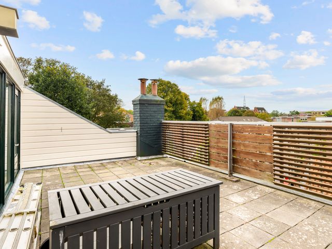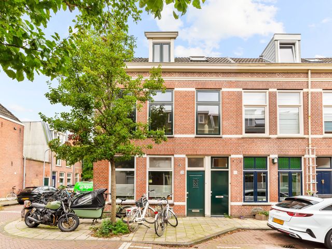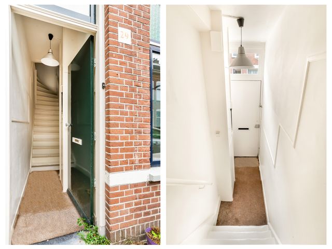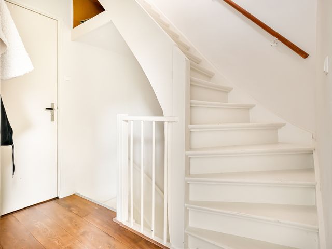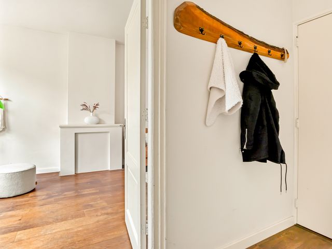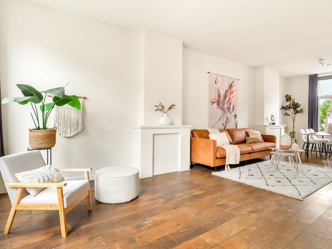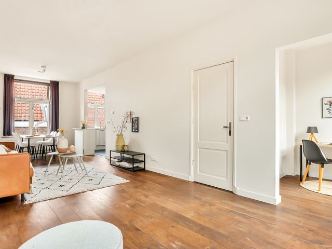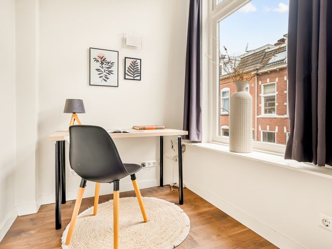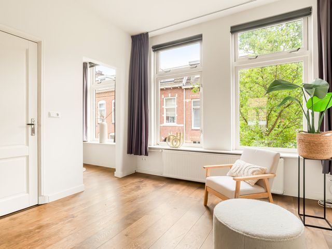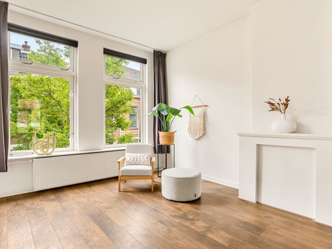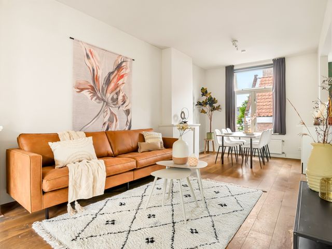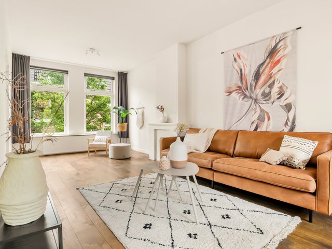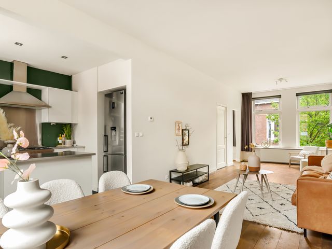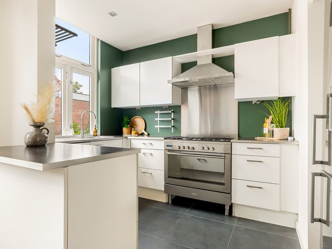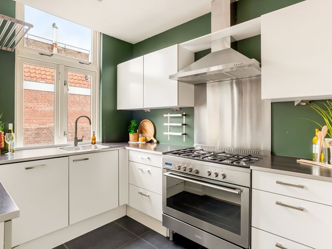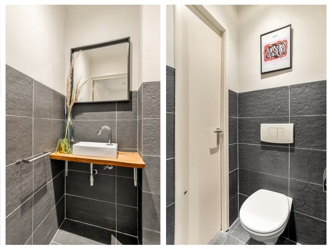Deze ruime (hoek)bovenwoning met fantastisch dakterras ligt in een zijstraat van de Schotersingel, op de rand van Kleverpark en de Frans Halsbuurt. In deze buurt is het heerlijk wonen. Je loopt via stadspark De Bolwerken in 5 minuten naar het NS station en het bruisende centrum van Haarlem en de winkels van Kleverpark en de Cronjéstraat zijn ook vlakbij. Duinen en strand liggen op fietsafstand.
Dit goed onderhouden, sfeervolle dubbele bovenhuis heeft een ruime woonkamer met open keuken, 2 slaapkamers (3 mogelijk) en een moderne badkamer. De bovenste verdieping is stijlvol herontworpen in een samenspel van glas, licht en balken. Het riante dakterras (17 m2) met volledige privacy ligt op het westen en biedt uitzicht over de stad, helemaal tot aan de duinen.
Indeling:
Begane grond: entree, trap naar:
1e verdieping: overloop , toilet. Ruime woonkamer met houten vloer en werkruimte in de zijkamer, open keuken.
2e verdieping: ruime overloop, slaapkamer aan de voorzijde over de hele breedte van de woning, 2e slaapkamer aan de achterzijde. Badkamer met bad, aparte douche, wastafel, toilet en aansluiting voor wasmachine en -droger. Trap naar het grote, zonnige dakterras aan de achterzijde van de woning. Dit dakterras is aangelegd met vergunning,
Divers:
Woonoppervlak: ca. 97 m2 (NEN meetrapport aanwezig);
Riant, zonnig dakterras op het westen, met prachtig uitzicht over de stad richting de duinen;
Buitenschilderwerk 2021;
Parkeren met vergunning (geen wachttijd);
Fundering op staal;
Actieve VVE, servicekosten € 128,- per maand;
Oplevering in overleg (kan snel).
This wonderful two level (corner)apartment with a fantastic roof terrace is located in a side street of the Schotersingel canal, a sought after location between Kleverpark and the Frans Halsbuurt. A relaxing 5 minute walk via the canal and the 'De Bolwerken' park brings you to the train station/bus terminal and the bustling center of Haarlem with shops, bars and restaurants. The local shops at Cronjé and the Schoterweg are even closer for daily shopping.
The property has a spacious living room with open kitchen, 2 bedrooms (possible to convert to 3 bedrooms) and a modern bathroom. The top floor has been stylishly redesigned in an interplay of glass, light and beams. The spacious roof terrace (17 m2) with almost total privacy faces west and offers a view across the city, all the way to the dunes.
Layout:
Ground floor: entrance hall, stairs to:
1st floor: landing, toilet. Spacious living room in a rough U shape with wooden floor and work space in a side room and open kitchen to the opposite side.
2nd floor: spacious and bright landing, bedroom to the front across the entire width of the house, 2nd bedroom to the rear. Bathroom with bath, separate shower, sink, toilet and connection for washing machine and dryer. Stairs to the large, sunny roof terrace at the rear of the house. This roof terrace has been constructed WITH a permit.
Miscellaneous:
Living area: approx. 97 m2 (NEN measurement report);
Spacious, sunny roof terrace facing west, with a beautiful view over the city towards the dunes;
Exterior painting 2021;
Parking in the street in front of the property with permit (no waiting time);
Concrete foundations (know as 'steel');
Active owners association with neighbour (VVE), servicecosts € 128,- per month;
Delivery in consultation (a quick delivery date is possible/preferred).
Berckheydestraat 29rd
Haarlem
€ 545.000,- k.k.
Omschrijving
Lees meer
Kenmerken
Overdracht
- Vraagprijs
- € 545.000,- k.k.
- Status
- verkocht onder voorbehoud
- Aanvaarding
- in overleg
Bouw
- Soort woning
- appartement
- Soort appartement
- bovenwoning
- Aantal woonlagen
- 3
- Woonlaag
- 2
- Kwaliteit
- normaal
- Bouwvorm
- bestaande bouw
- Bouwperiode
- 1906-1930
- Open portiek
- nee
- Dak
- samengesteld dak
Energie
- Energielabel
- C
- Verwarming
- c.v.-ketel
- Warm water
- c.v.-ketel
- C.V.-ketel
- gas gestookte combi-ketel uit 2017 van HR, eigendom
Oppervlakten en inhoud
- Woonoppervlakte
- 97 m²
- Buitenruimte oppervlakte
- 17 m²
Indeling
- Aantal kamers
- 4
- Aantal slaapkamers
- 2
Buitenruimte
- Ligging
- aan rustige weg en in woonwijk
Lees meer
