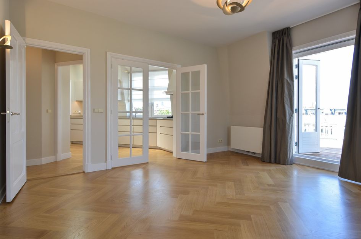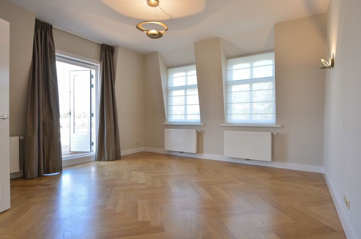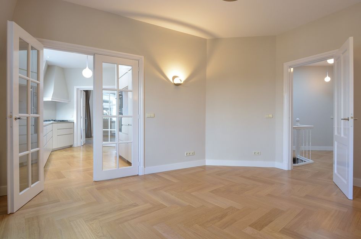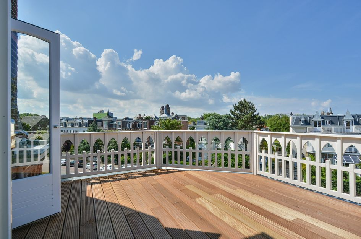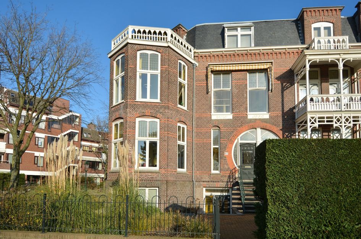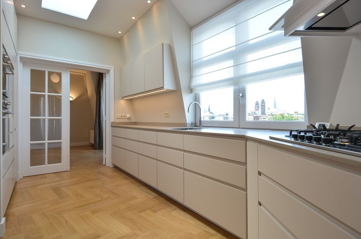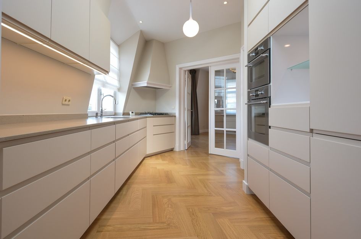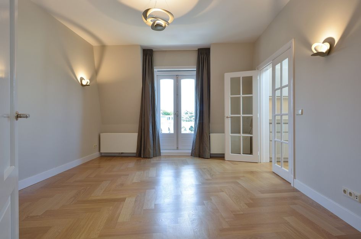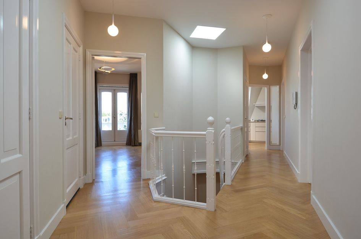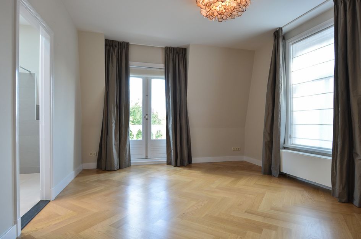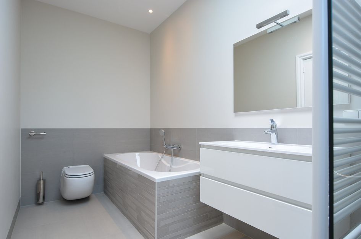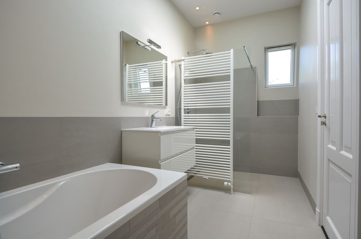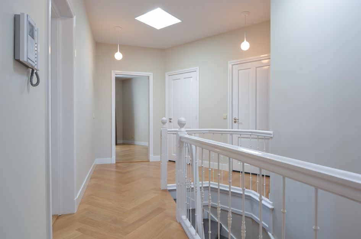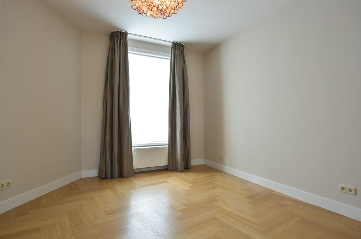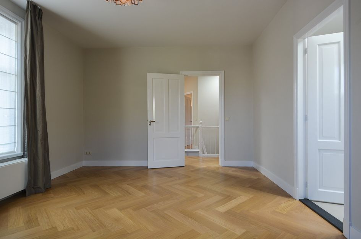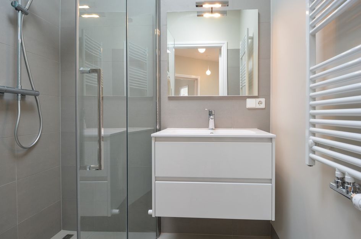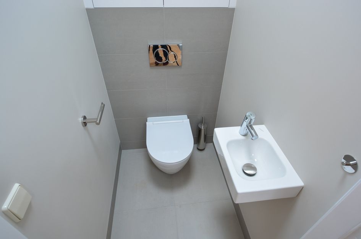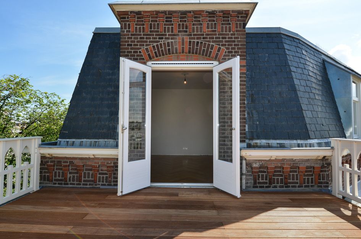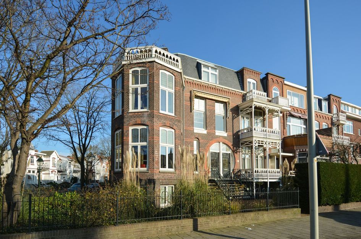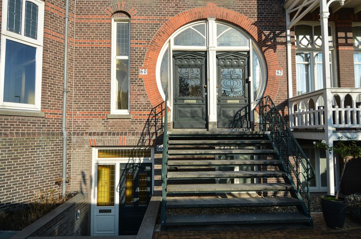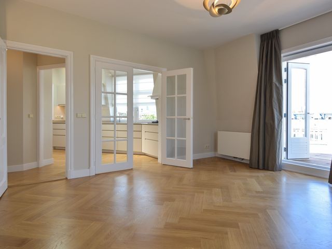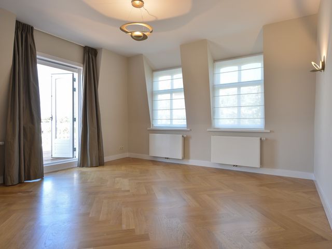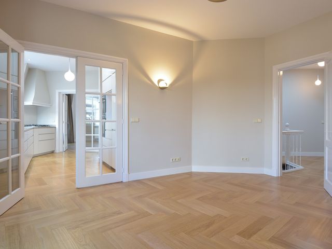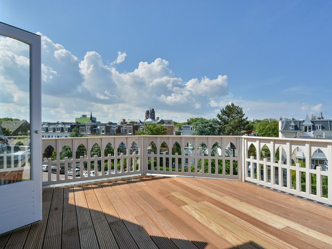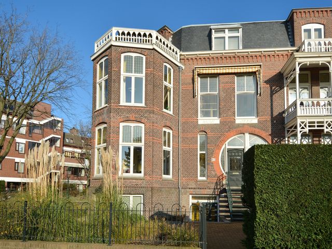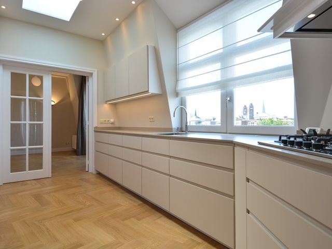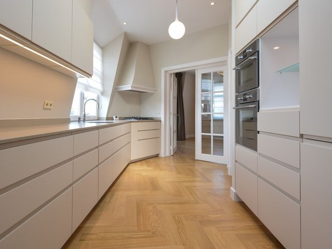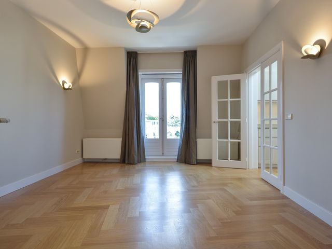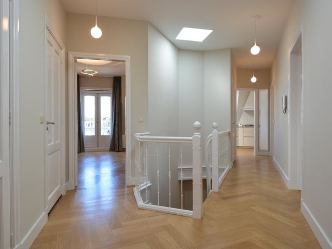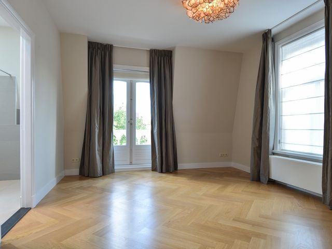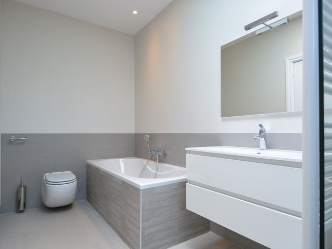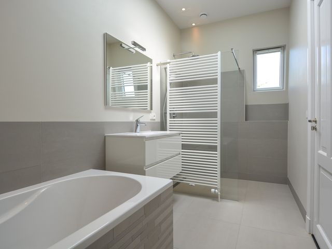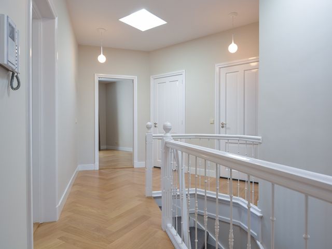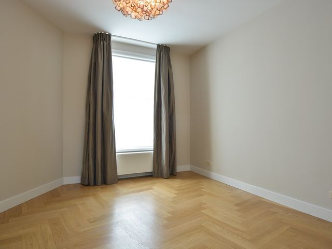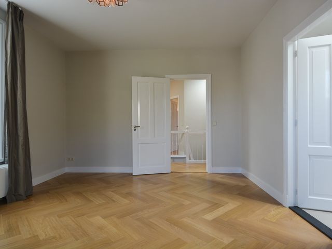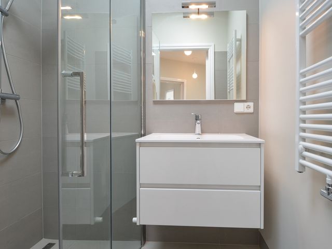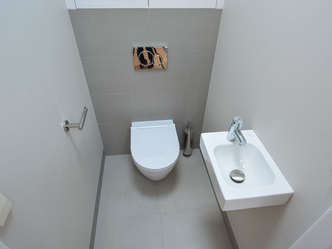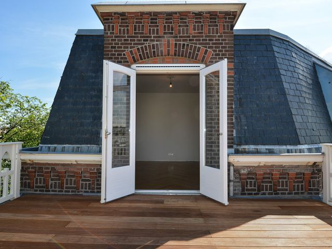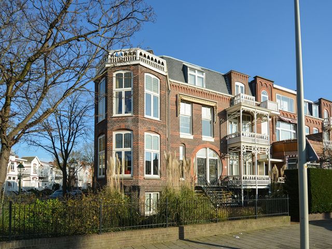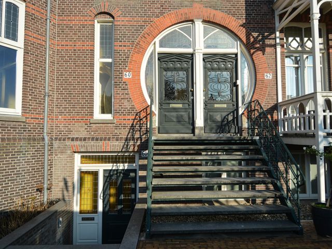Beautiful luxurious top floor apartment with energy label A that has over 100 square meters with two bedrooms one with balcony, separate living and dining room, two modern bathrooms and a big penthouse like terrace situated in Belgisch Park area. This spacious apartment has been recently renovated with high quality materials meeting all modern requirements. The boulevard and beach of Scheveningen are within walking distance, public transport stops just outside the apartment. A wide variety of shops and restaurants can be found in the neighbourhood. Close to several international organizations.
Layout:
Entrance via the front yard, stairs up, entrance to the apartment. Internal stairs to the second floor, landing with skylights, from here you can access all rooms. The apartment is equipped with beautiful parquet flooring throughout. Spacious separate living room and dining room, the kitchen is situated in between. In the living room opening doors give access to the nice and sunny terrace.
Modern kitchen with all appliances, a gas hob with extractor, two ovens, dishwasher and refrigerator/freezer are present. From the dining area opening doors gives access to a small balcony at the front. Big master bedroom with adjacent luxurious bathroom. The bathroom has a bathtub, separate shower, toilet and sink with mirror. Second spacious bedroom. Another bathroom with walk in shower, washbasin with mirror. Separate guest toilet with hand wash basin at hallway.
Comments:
- Available per the 15th of October
- Rental price is excluding utilities, tv & internet
- Minimum rental period 19 months
- Energy label A
- Unfurnished washing machine and dryer present
- Two bathrooms
- Big terrace and balcony
- Excellent location
- Within walking distance of Scheveningen beach
Beautiful luxurious top floor apartment with energy label A that has over 100 square meters with two bedrooms one with balcony, separate living and dining room, two modern bathrooms and a big penthouse like terrace situated in Belgisch Park area. This spacious apartment has been recently renovated with high quality materials meeting all modern requirements. The boulevard and beach of Scheveningen are within walking distance, public transport stops just outside the apartment. A wide variety of shops and restaurants can be found in the neighbourhood. Close to several international organizations.
Layout:
Entrance via the front yard, stairs up, entrance to the apartment. Internal stairs to the second floor, landing with skylights, from here you can access all rooms. The apartment is equipped with beautiful parquet flooring throughout. Spacious separate living room and dining room, the kitchen is situated in between. In the living room opening doors give access to the nice and sunny terrace.
Modern kitchen with all appliances, a gas hob with extractor, two ovens, dishwasher and refrigerator/freezer are present. From the dining area opening doors gives access to a small balcony at the front. Big master bedroom with adjacent luxurious bathroom. The bathroom has a bathtub, separate shower, toilet and sink with mirror. Second spacious bedroom. Another bathroom with walk in shower, washbasin with mirror. Separate guest toilet with hand wash basin at hallway.
Comments:
- Available per the 15th of October
- Rental price is excluding utilities, tv & internet
- Minimum rental period 19 months
- Energy label A
- Unfurnished washing machine and dryer present
- Two bathrooms
- Big terrace and balcony
- Excellent location
- Within walking distance of Scheveningen beach
Badhuisweg 62A
's-Gravenhage
€ 2.750,- p/m
Omschrijving
Lees meer
Kenmerken
Overdracht
- Huurprijs
- € 2.750,- p/m
- Status
- beschikbaar
- Aanvaarding
- per datum
Bouw
- Soort woning
- appartement
- Soort appartement
- bovenwoning
- Aantal woonlagen
- 1
- Woonlaag
- 2
- Bouwvorm
- bestaande bouw
- Bouwperiode
- -1906
- Open portiek
- nee
Energie
- Energielabel
- A
- Verwarming
- c.v.-ketel
Oppervlakten en inhoud
- Woonoppervlakte
- 110 m²
- Perceeloppervlakte
- 110 m²
- Inhoud
- 308 m³
Indeling
- Aantal kamers
- 4
- Aantal slaapkamers
- 2
Buitenruimte
- Ligging
- in woonwijk
Lees meer
