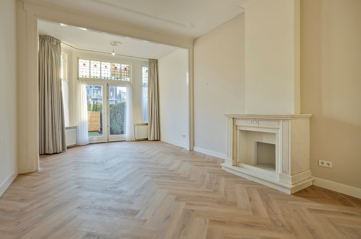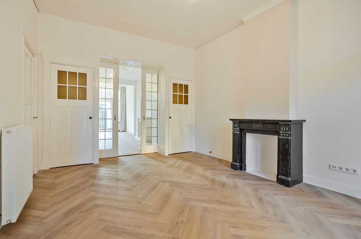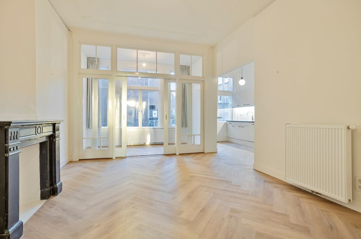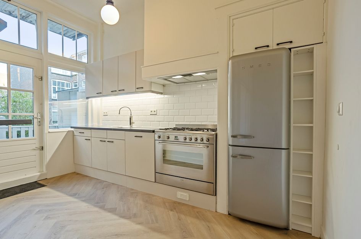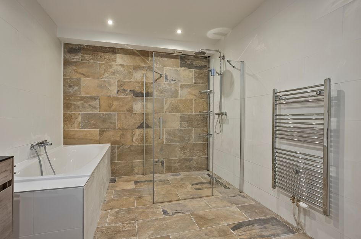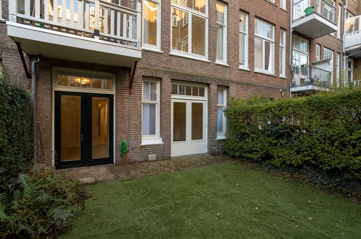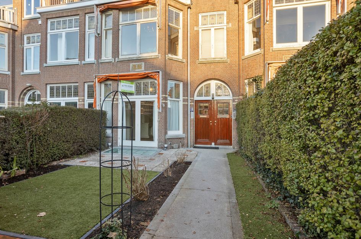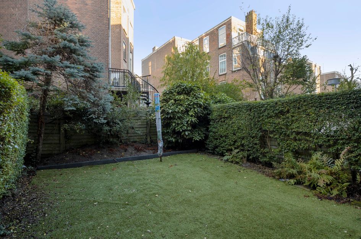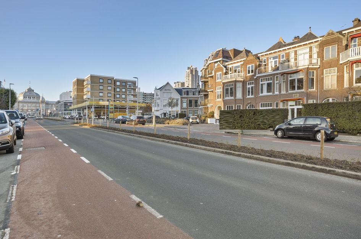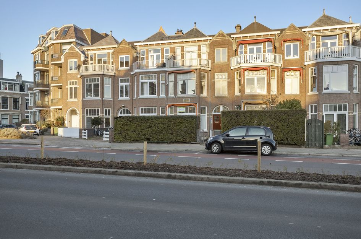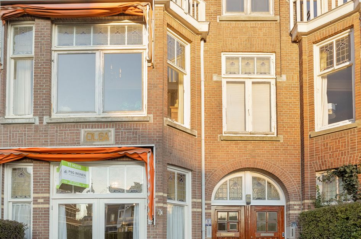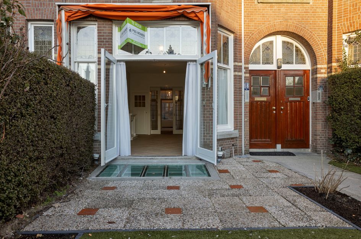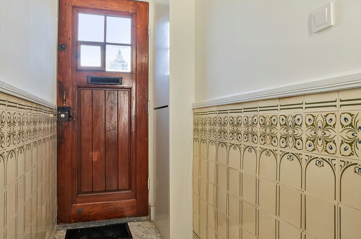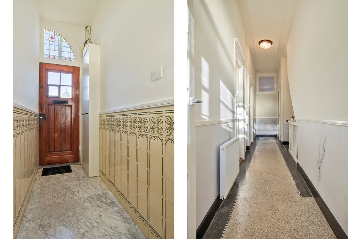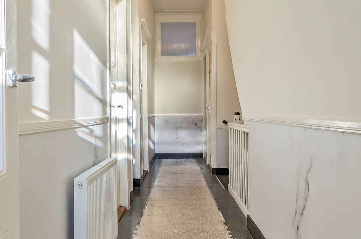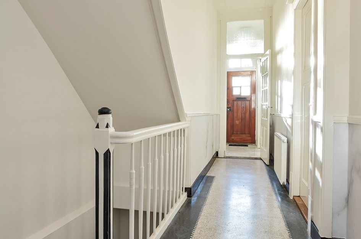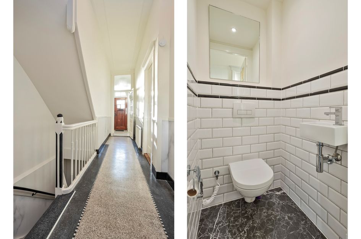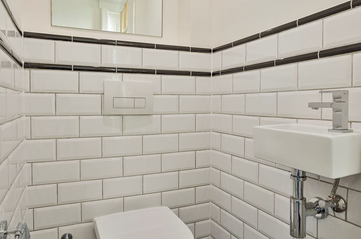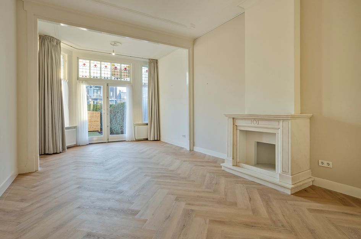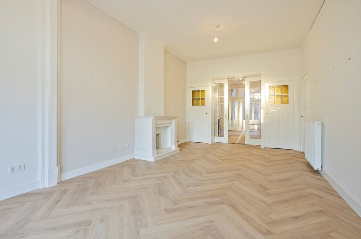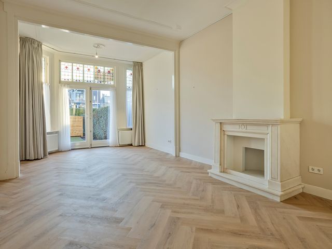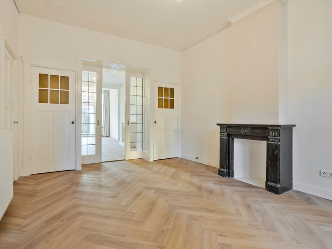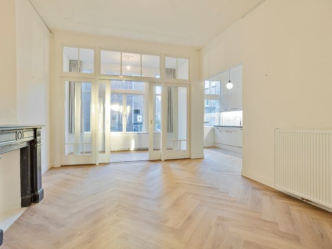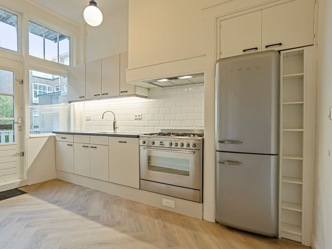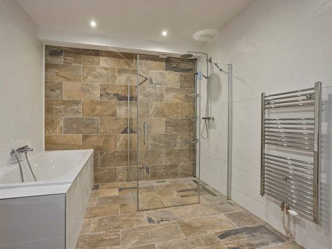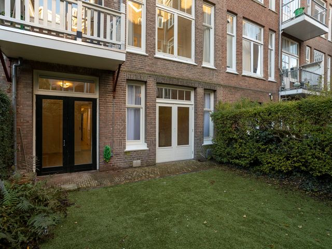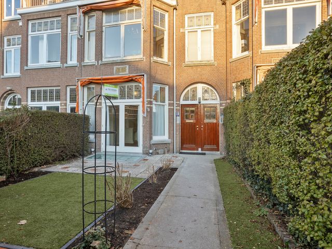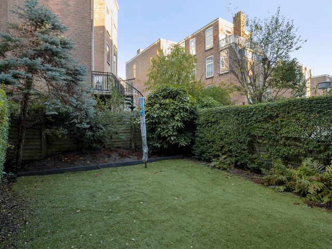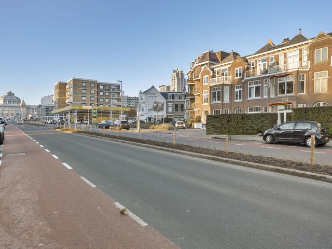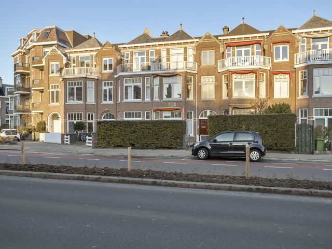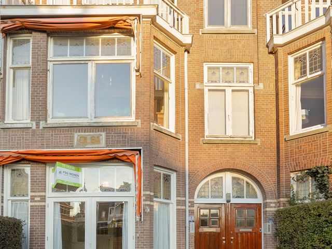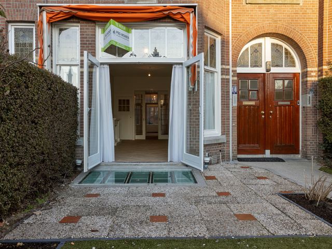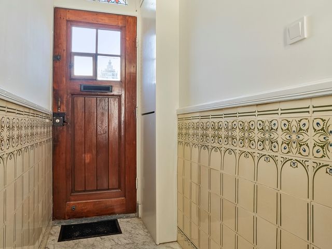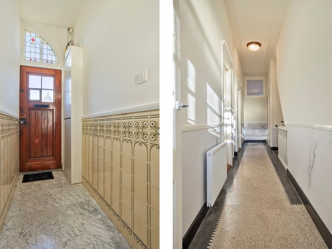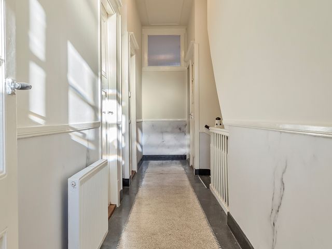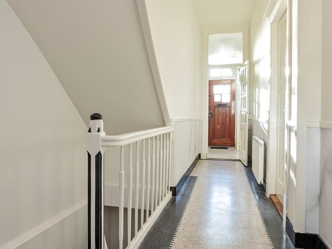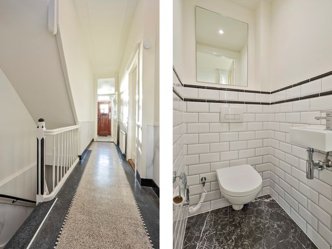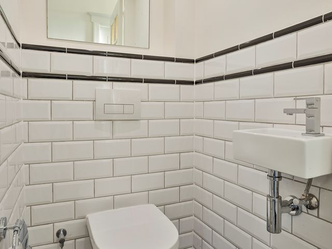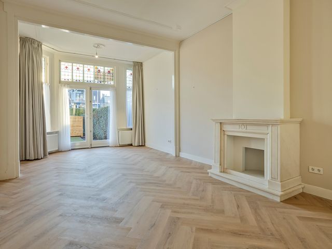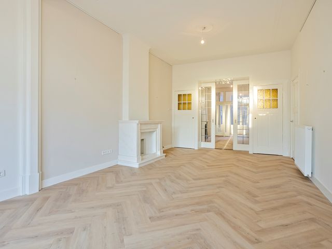*** ENGLISH TRANSLATION AT THE BOTTOM ***
Zeer hoogwaardig gerenoveerd, bijzonder ruim (187 m2), dubbel benedenhuis met 3 slaapkamers, 1 werk /studeer/kleedkamer, 2 badkamers, voor-, achtertuin en balkon.
De woning is in 2022 compleet gerenoveerd waarbij veel originele details bewaard zijn gebleven, waaronder het glas in lood aan de voorzijde, alsmede de plafond ornamenten, de originele en-suite deuren en de marmeren schouw, alsmede de separate serre in de achterkamer (eetkamer). De woning beschikt over een ruime en lichte woonkamer, eetkamer, serre en halfopen keuken, 3 ruime slaapkamers, 1 studeer/ werkkamer, ruime 1e badkamer met ligbad, inloopdouche en badkamermeubel met dubbele wastafel, 2e (gasten ) badkamer met douche en wastafel, separate 2e gastentoilet.
De woning is gelegen in het prachtige Belgisch Park in het bruisende Scheveningen op loopafstand van het Kurhaus plein ,de boulevard, het strand en de duinen.
Vlakbij het Belgisch Park bevinden zich het mooie Westbroekpark, de Scheveningse Bosjes en het Hubertus park. Dit dubbel benedenhuis in Scheveningen ligt op een steenworp afstand van het Kurhaus, de Pathé bioscoop, het Circustheater en het Holland casino. Dit huis ligt ideaal door de vele winkels om de hoek, de markt op donderdag in de Stevinstraat, de strandpaviljoens en restaurants vlakbij.
Indeling:
Door de voortuin, gelegen aan de levendige Badhuisweg komt u de woning binnen. Via het authentieke voorportaal komt u in de hal met originele granito vloer.
In deze hal bevindt zich een gerenoveerd toilet, meterkast, cv-ruimte, garderobe en de trap naar het souterrain. Via de hal heeft u toegang tot de ruime lichte woonkamer met openslaande deuren aan de voorzijde (waarvan de bovenramen voorzien zijn van glas in lood) die toegang geeft naar de zonnige voortuin. De markies aan de buitenzijde zorgt desgewenst voor de benodigde zonwering. De woonkamer is voorzien van een prachtige marmeren schouw en originele plafond ornamenten. Door de originele en-suite separatie met vaste kasten heeft u toegang tot de eetkamer met serre en-suite. Via de eetkamer heeft u toegang tot de halfopen keuken met balkon (gelegen aan de achterzijde), welke is uitgerust met diverse inbouw apparatuur waaronder een professioneel RVS 6-pits gasfornuis met oven, afzuigkap, SMEG koel-vries combinatie en vaatwasser.
De woonkamer, eetkamer, serre en keuken hebben een plafond met een hoogte van 3,20 m en een pvc-vloer met visgraatmotief.
In het souterrain vindt u een ruime hal met toegang tot meerdere vertrekken, ruime 1e slaapkamer gelegen aan de voorzijde voorzien van natuurlijke lichtinval d.m.v. een lichtstraat met aangrenzend de studeer/werk/kleedkamer. Tussengelegen ruime berging voorzien van een opstelplaats met wasmachine en droger.
De 1e zeer ruime badkamer heeft een inloopdouche, ligbad en een badkamermeubel met dubbele wastafel. Er bevindt zich een gastentoilet en een 2e badkamer in originele authentieke stijl met inloop douche, enkele wastafel, planchet en spiegel. De ruime 2e slaapkamer met vaste kast en sierschouw en de 3e slaapkamer zijn aan de achterzijde gelegen en geven beide toegang d.m.v. openslaande deuren tot de ruime afgesloten en beschutte achtertuin.
Kortom een zeer complete en luxewoning op een heerlijke plek. Bel ons voor een afspraak!
Details:
- Huurprijs exclusief gas, water, elektra , tv- en internet abonnementen, gemeentelijke belastingen
- Huurprijs exclusief € 200,00 per maand vergoeding stoffering en afwerking in verband met de bewoning van het gehuurde
- Woonoppervlak circa 187 m2
- Inhoud circa 717 m3
- Energielabel B
- Bouwjaar 1913 (geheel gerenoveerd in 2022)
- Oplevering gestoffeerd
- Ruime woning verdeeld over 2 verdiepingen (bel etage en souterrain)
- 3 slaapkamers
- 1 werk /studeer/kleedkamer
- 2 toiletten
- 2 badkamers
- De woning is voorzien van houten kozijnen met dubbele beglazing
- De woning is voorzien van pvc vloeren(parterre)en laminaat vloeren( souterrain)
- Vele originele details, zoals paneeldeuren en glas in lood ramen.
- Centrale verwarming
- Mechanisch ventilatiesysteem voor de badkamer
- Ruime zonnige voortuin gelegen op het zuiden ( middag - en avond zon )
- Beschutte achtertuin met veel privacy gelegen op het oosten (ochtend zon )
- Parkeergelegenheid: Betaald parkeren, Bewonersparkeren d.m.v. vergunning van de gemeente
- Per direct beschikbaar
Huurvoorwaarden:
- U dient een (minimaal) netto inkomen aan te tonen van minimaal 3 maal de totale huurprijs
- Waarborgsom gelijk aan 1 maand huur
- Minimale huurperiode 12 maanden
- 2 maanden recht van bezichtiging voor verhuurder bij beëindiging huurcontract;
- Geen huisdieren toegestaan
- Roken is niet toegestaan en er mogen geen veranderingen worden aangebracht aan het gehuurde
- Er worden geen uitspraken gedaan over het toewijzingsbeleid
Deze informatie is door ons met de nodige zorgvuldigheid samengesteld. U kunt aan deze verhuur-beschrijving geen rechten ontlenen. Onzerzijds wordt echter geen enkele aansprakelijkheid aanvaard voor enige onvolledigheid, onjuistheid of anderszins, dan wel de gevolgen daarvan. Alle opgegeven maten en oppervlakten zijn indicatief.
******
Very high-quality renovated, particularly spacious ( 187 m2) , double ground floor apartment, with 3 bedrooms,1 work / study / dressing room, 2 bathrooms, front plus back garden and balcony.
The house was completely renovated in 2022 with many original details preserved, including the stained glass on the front, as well as the ceiling ornaments, the original en-suite doors and marble fireplace, as well as the separate conservatory in the back room (dining room). The house has a spacious and bright living room, dining room, conservatory and semi-open kitchen, 3 spacious bedrooms, 1 study / office, spacious 1st bathroom with bath, walk-in shower and bathroom cabinet with double sink, 2nd (guest ) bathroom with shower and sink, separate 2nd guest toilet.
The house is located in the beautiful Belgian Park in bustling Scheveningen within walking distance of the Kurhausplein, the promenade, beach and dunes.
Near the Belgian Park are the beautiful Westbroekpark, the Scheveningse Bosjes and the Hubertus park. This double ground floor house in Scheveningen is just steps away from the Kurhaus, the Pathé cinema, the Circustheater and the Holland casino. This house is ideally located due to the many stores around the corner, the market on Thursdays in the Stevinstraat, the beach pavilions and restaurants nearby.
Layout:
Through the front garden, located on the lively Badhuisweg you enter the house. Through the authentic front porch you enter the hall with original granite floor.
In this hall is a renovated toilet, meter cupboard, central heating room, checkroom and stairs to the basement. Through the hall you have access to the spacious bright living room with French doors at the front (whose upper windows have stained glass) which gives access to the sunny front garden. The awning on the outside provides the necessary shading if desired. The living room features a beautiful marble fireplace and original ceiling ornaments. Through the original en-suite separation with fixed cupboards you have access to the dining room with conservatory en-suite. Through the dining room you have access to the open kitchen with balcony (located at the rear), which is equipped with various appliances including a professional stainless steel 6-burner stove with oven, extractor, SMEG fridge-freezer and dishwasher.
The living room, dining room, conservatory and kitchen have a ceiling with a height of 3.20 m and a PVC floor with herringbone pattern.
In the basement you will find a spacious hall with access to several rooms, spacious 1st bedroom located at the front with natural light through a skylight with adjacent study / work / dressing room. Spacious storage room with a washer and dryer.
The 1st very spacious bathroom has a shower, bathtub and bathroom cabinet with double sink. There is a guest toilet and a 2nd bathroom in original authentic style with walk-in shower, single sink, shelf and mirror. The spacious second bedroom with closet and decorative fireplace and the third bedroom are located at the rear and both give access through double doors to the spacious enclosed and secluded backyard.
Overall a very complete and luxurious home in a wonderful place. Call us for an appointment!
Details:
- Rental price excluding gas, water, electricity, TV and internet subscriptions and municipal taxes
- Rent excluding € 200.00 per month compensation upholstery and finishing supplied in connection with the occupation of the leased property
- Living area approximately 187 m2
- Contents approximately 717 m3
- Energy label B
- Built in 1913 (completely renovated in 2022)
- Unfurnished
- Spacious house divided over 2 floors (ground floor and basement)
- 3 bedrooms
- 1 work / study / dressing room
- 2 toilets
- 2 bathrooms
- The house has wooden window frames with double glazing
- The house has PVC floors (ground floor) and laminate flooring (basement)
- Many original details, such as panel doors and stained glass windows.
- Central heating system
- Mechanical ventilation system for the bathroom
- Spacious sunny front yard facing south (afternoon - and evening sun)
- Sheltered backyard with lots of privacy located on the east (morning sun)
- Parking: Paid parking, Residents parking through permit from the municipality
- Available immediately
Rental conditions:
- You must demonstrate a (minimum) net income of at least 3 times the total rent
- Deposit equal to 1 month rent
- Minimum rental period 12 months
- 2 months right of viewing for landlord at termination of rental contract;
- No pets allowed
- Smoking is not allowed and no changes may be made to the leased property
- No statements are made about the allocation policy
This information has been carefully compiled by us. No rights can be derived from this rental description. However, no liability is accepted for any incompleteness, inaccuracy or otherwise, or the consequences thereof. All dimensions and surface areas are indicative.
Very high-quality renovated, particularly spacious ( 187 m2) , double ground floor apartment, with 3 bedrooms,1 work / study / dressing room, 2 bathrooms, front plus back garden and balcony.
The house was completely renovated in 2022 with many original details preserved, including the stained glass on the front, as well as the ceiling ornaments, the original en-suite doors and marble fireplace, as well as the separate conservatory in the back room (dining room). The house has a spacious and bright living room, dining room, conservatory and semi-open kitchen, 3 spacious bedrooms, 1 study / office, spacious 1st bathroom with bath, walk-in shower and bathroom cabinet with double sink, 2nd (guest ) bathroom with shower and sink, separate 2nd guest toilet.
The house is located in the beautiful Belgian Park in bustling Scheveningen within walking distance of the Kurhausplein, the promenade, beach and dunes.
Near the Belgian Park are the beautiful Westbroekpark, the Scheveningse Bosjes and the Hubertus park. This double ground floor house in Scheveningen is just steps away from the Kurhaus, the Pathé cinema, the Circustheater and the Holland casino. This house is ideally located due to the many stores around the corner, the market on Thursdays in the Stevinstraat, the beach pavilions and restaurants nearby.
Layout:
Through the front garden, located on the lively Badhuisweg you enter the house. Through the authentic front porch you enter the hall with original granite floor.
In this hall is a renovated toilet, meter cupboard, central heating room, checkroom and stairs to the basement. Through the hall you have access to the spacious bright living room with French doors at the front (whose upper windows have stained glass) which gives access to the sunny front garden. The awning on the outside provides the necessary shading if desired. The living room features a beautiful marble fireplace and original ceiling ornaments. Through the original en-suite separation with fixed cupboards you have access to the dining room with conservatory en-suite. Through the dining room you have access to the open kitchen with balcony (located at the rear), which is equipped with various appliances including a professional stainless steel 6-burner stove with oven, extractor, SMEG fridge-freezer and dishwasher.
The living room, dining room, conservatory and kitchen have a ceiling with a height of 3.20 m and a PVC floor with herringbone pattern.
In the basement you will find a spacious hall with access to several rooms, spacious 1st bedroom located at the front with natural light through a skylight with adjacent study / work / dressing room. Spacious storage room with a washer and dryer.
The 1st very spacious bathroom has a shower, bathtub and bathroom cabinet with double sink. There is a guest toilet and a 2nd bathroom in original authentic style with walk-in shower, single sink, shelf and mirror. The spacious second bedroom with closet and decorative fireplace and the third bedroom are located at the rear and both give access through double doors to the spacious enclosed and secluded backyard.
Overall a very complete and luxurious home in a wonderful place. Call us for an appointment!
Details:
- Rental price excluding gas, water, electricity, TV and internet subscriptions and municipal taxes
- Rent excluding € 200.00 per month compensation upholstery and finishing supplied in connection with the occupation of the leased property
- Living area approximately 187 m2
- Contents approximately 717 m3
- Energy label B
- Built in 1913 (completely renovated in 2022)
- Unfurnished
- Spacious house divided over 2 floors (ground floor and basement)
- 3 bedrooms
- 1 work / study / dressing room
- 2 toilets
- 2 bathrooms
- The house has wooden window frames with double glazing
- The house has PVC floors (ground floor) and laminate flooring (basement)
- Many original details, such as panel doors and stained glass windows.
- Central heating system
- Mechanical ventilation system for the bathroom
- Spacious sunny front yard facing south (afternoon - and evening sun)
- Sheltered backyard with lots of privacy located on the east (morning sun)
- Parking: Paid parking, Residents parking through permit from the municipality
- Available immediately
Rental conditions:
- You must demonstrate a (minimum) net income of at least 3 times the total rent
- Deposit equal to 1 month rent
- Minimum rental period 12 months
- 2 months right of viewing for landlord at termination of rental contract;
- No pets allowed
- Smoking is not allowed and no changes may be made to the leased property
- No statements are made about the allocation policy
This information has been carefully compiled by us. No rights can be derived from this rental description. However, no liability is accepted for any incompleteness, inaccuracy or otherwise, or the consequences thereof. All dimensions and surface areas are indicative.
Badhuisweg 16
Den Haag
€ 2.950,- p/m
Omschrijving
Lees meer
Kenmerken
Overdracht
- Huurprijs
- € 2.950,- p/m geindexeerd
- Status
- beschikbaar
- Aanvaarding
- per direct
Bouw
- Soort woning
- appartement
- Soort appartement
- benedenwoning
- Aantal woonlagen
- 2
- Woonlaag
- 1
- Kwaliteit
- luxe
- Bouwvorm
- bestaande bouw
- Open portiek
- nee
- Keurmerken
- energie Prestatie Advies
- Voorzieningen
- mechanische ventilatie, tv kabel, buitenzonwering en rookkanaal
Energie
- Energielabel
- B
- Verwarming
- c.v.-ketel
- Warm water
- c.v.-ketel
- C.V.-ketel
- gas gestookte cv-ketel uit 2022 van HR+, eigendom
Oppervlakten en inhoud
- Woonoppervlakte
- 187 m²
- Inpandige ruimte oppervlakte
- 10 m²
- Buitenruimte oppervlakte
- 2 m²
Indeling
- Aantal kamers
- 6
- Aantal slaapkamers
- 3
Buitenruimte
- Ligging
- in centrum en in woonwijk
- Tuin
- Achtertuin met een oppervlakte van 52 m² en is gelegen op het noordoosten
Garage / Schuur / Berging
- Schuur/berging
- vrijstaand hout
Lees meer
