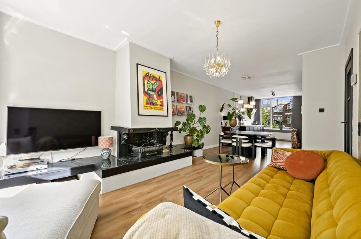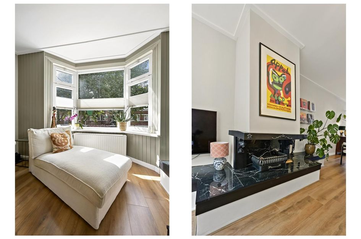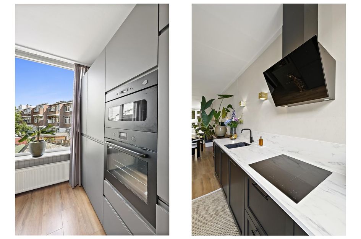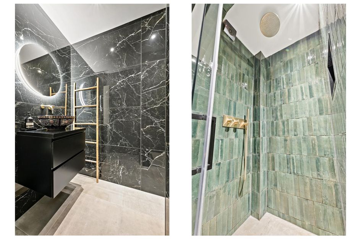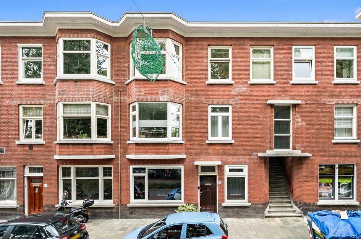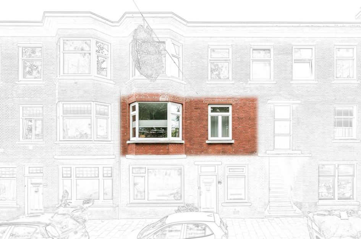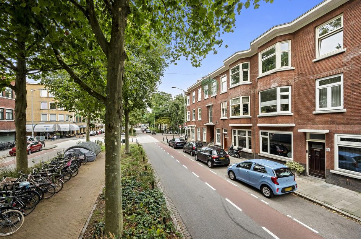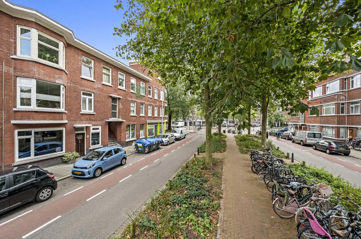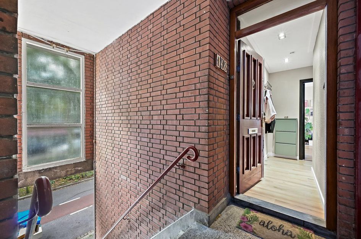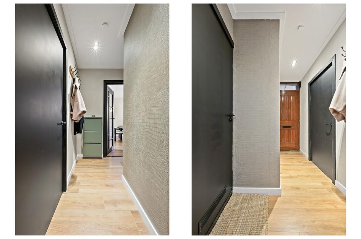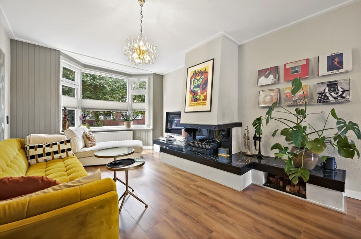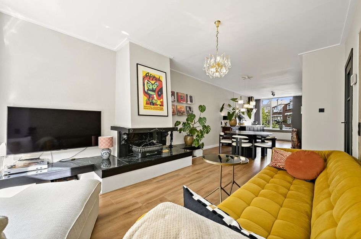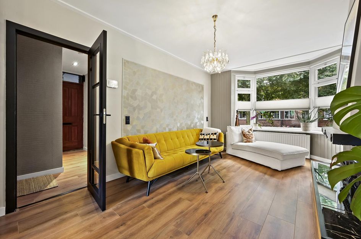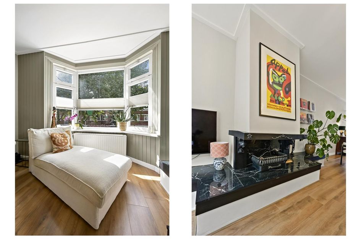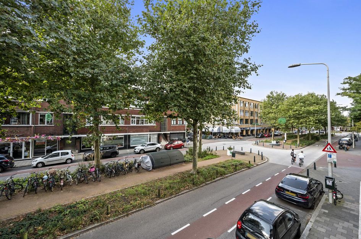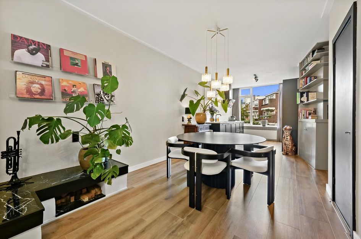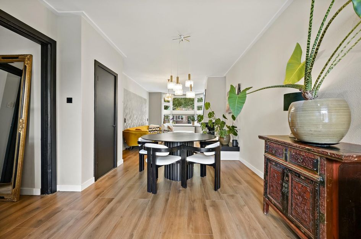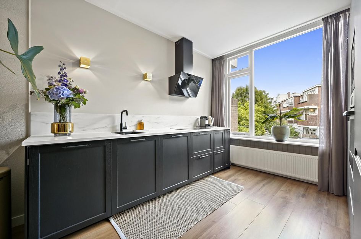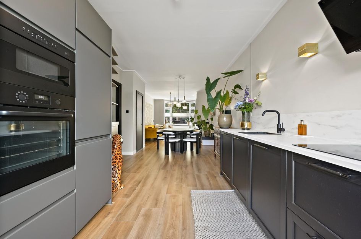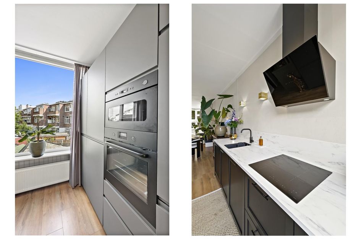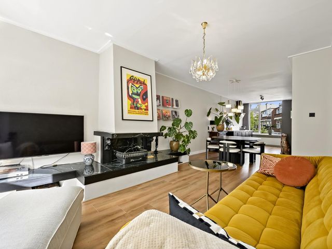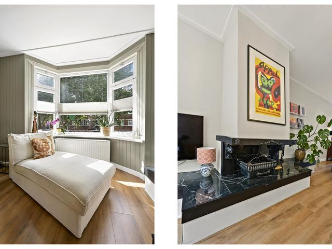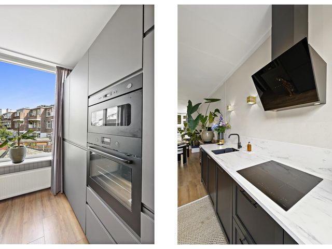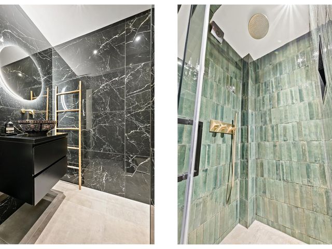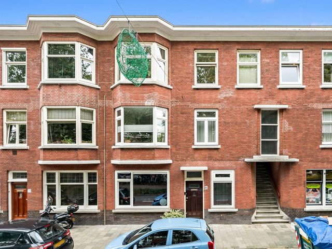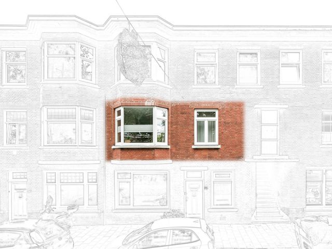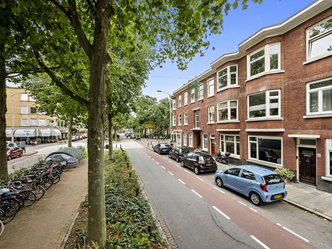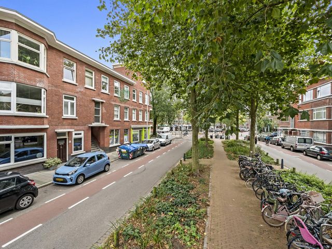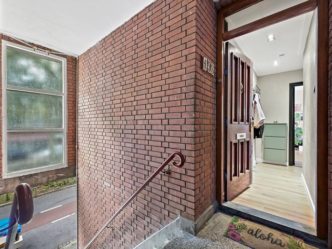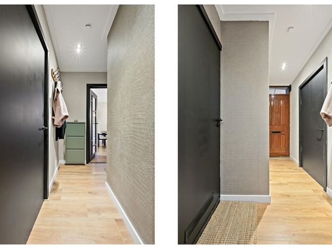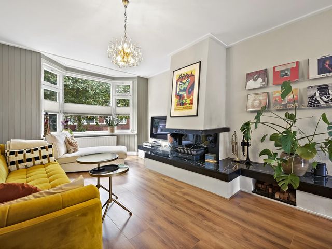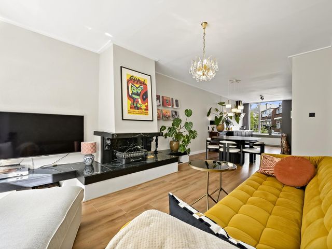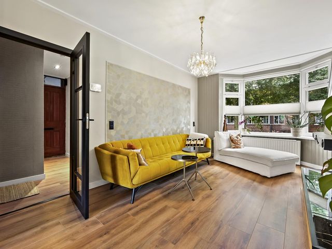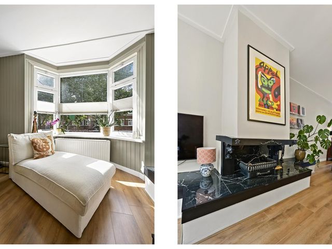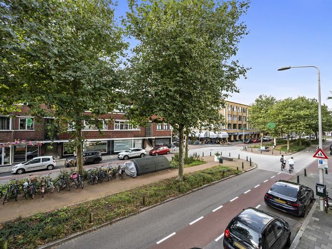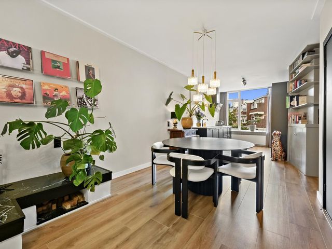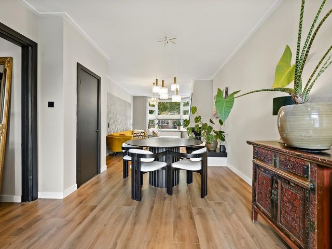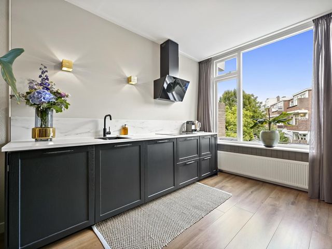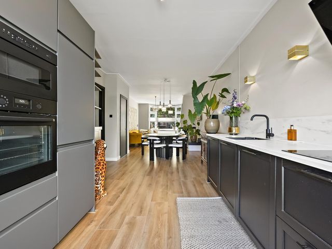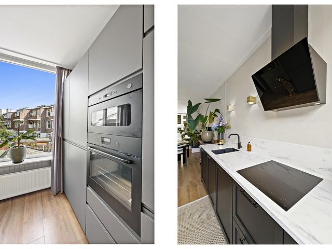English text below!
Leuke en speels ingedeelde eerste etage woning met 3 slaapkamers, gelegen op een geweldige locatie! Dit fijne en zo te betrekken appartement is goed afgewerkt en beschikt over een lichte woon-/eetkamer met open haard, een moderne open keuken, drie kamers, fraaie en stijlvolle badkamer en een rustig gelegen balkon aan de achterzijde. Daarnaast is het appartement onderdeel van een actieve VvE en gelegen op eigen grond.
Locatie
De woning ligt in de Vruchtenbuurt, deze staat bekend om zijn levendige sfeer en vriendelijke gemeenschap. U vindt hier een verscheidenheid aan winkels, restaurants en scholen in de buurt. De buurt is bijzonder geschikt voor gezinnen door de aanwezigheid van verschillende kinderdagverblijven en basisscholen. Op loopafstand liggen eetgelegenheden, OV verbindingen en verschillende specialiteitenzaken. Op fietsafstand liggen de duinen, het strand, diverse sportverenigingen en recreatie gebieden.
Begane grond
Middels open portiek toegang tot de eerste verdieping met entree van de woning.
Indeling
Entree van de woning, hal met toegang tot de voorzijkamer, fungerend als master bedroom. Deze zijde van de woning is voorzien van kunststof kozijnen met dubbele beglazing. Tevens via de hal toegang tot de stijlvolle en smaakvol uitgevoerde badkamer, voorzien van een unieke waskom op een meubel met lades, ledspiegel, vrijdragend closet, mechanische afzuiging en een ruime inloopdouche met gouden kraan en drain.
Ruime en lichte woon-/eetkamer, voorzien van een open haard, erker aan de voorzijde en laminaatvloer met brede plank, welke is doorgelegd in het appartement. Aan de achterzijde vindt u de moderne, open keuken, recent geplaatst en voorzien van een inbouwwasmachine, ingebouwde vaatwasser, 4-pits inductiekookplaat, moderne afzuigunit en berglades. Aan de andere zijde een wandopstelling met koel-/vriescombinatie, oven, magnetron en veel bergruimte.
Tussenkamer - voormalige keuken - met toegang tot het balkon met balkonkast (opstelplaats Remeha combiketel) en achterzijkamer.
Kenmerken
• Bouwjaar 1927
• Woonoppervlakte: ca. 75 m2
• Inhoud: ca. 240 m3
• Gelegen op eigen grond
• Energielabel C, geldig tot 17-09-2034
• 1/18e aandeel in een actieve VvE met een maandbijdrage van € 125,00
• Reservefonds per mei 2024 bedraagt circa € 97.260,99
• MJOP aanwezig
• Voorgevel recent gereinigd en geïmpregneerd
• Open moderne keuken met inbouwapparatuur
• Verwarming en warm water via Remeha Avanta combiketel (2006)
• Elektra bedraagt 8 groepen, aparte fornuisgroep en 3x aardlekschakelaar (2023)
• Volledig voorzien van dubbele beglazing, achterzijde hout, voorzijde kunststof kozijnen (HR++)
• Parkeren: Bewonersvergunning 1ste auto € 93,80 per jaar, 2e auto € 327,70 per jaar
• Betaald parkeren: Maandag tot en met zondag van 18.00 tot 24.00 uur; tarief €2,60 per uur
• Asbest- en ouderdomsclausule van toepassing
• Aanbiedingsvoorwaarden Lex van Leeuwen Makelaardij van toepassing
• Oplevering in overleg.
Bij interesse adviseren wij u, uw eigen aankoopmakelaar in te schakelen!
Mocht u interesse hebben in deze woning maar u heeft uw eigen woning nog niet verkocht.... bel dan zeker even met ons kantoor voor een vrijblijvende waardebepaling!
De gegeven informatie is met zorgvuldigheid opgesteld, aan de juistheid kunnen echter geen rechten worden ontleend. Alle verstrekte informatie moet beschouwd worden als een uitnodiging tot het doen van een aanbod of om in onderhandeling te treden.
English text
Charming and playfully laid-out first-floor apartment with 3 bedrooms, located in a great location! This delightful and move-in-ready apartment is well-finished and features a bright living/dining room with a fireplace, a modern open kitchen, three rooms, a beautiful and stylish bathroom, and a quietly located balcony at the rear. Additionally, the apartment is part of an active homeowner's association (VvE) and is located on freehold land.
Location
The property is located in the Vruchtenbuurt, which is known for its lively atmosphere and friendly community. You will find a variety of shops, restaurants, and schools nearby. The neighborhood is particularly suitable for families, with several daycare centers and primary schools in the area. Restaurants, public transportation connections, and various specialty shops are within walking distance. The dunes, the beach, various sports clubs, and recreational areas are all within cycling distance.
Ground Floor
Access to the first floor through an open porch, leading to the apartment's entrance.
Layout
Entrance to the apartment, hallway with access to the front side room, currently functioning as the master bedroom. This side of the property has uPVC window frames with double glazing. The hallway also provides access to the stylish and tastefully designed bathroom, featuring a unique basin on a cabinet with drawers, LED mirror, wall-hung toilet, mechanical ventilation, and a spacious walk-in shower with a gold faucet and drain. Spacious and bright living/dining room, with a fireplace, bay window at the front, and a wide plank laminate floor that extends throughout the apartment. At the rear, you will find the modern, open kitchen, recently installed, with a built-in washing machine, built-in dishwasher, 4-burner induction hob, modern extractor unit, and storage drawers. On the other side, there is a wall setup with a fridge/freezer combination, oven, microwave, and ample storage space. Middle room – formerly the kitchen – with access to the balcony with a balcony cupboard (housing the Remeha combination boiler) and rear side room.
Features
• Built in 1927
• Living area: approx. 75 m2
• Volume: approx. 240 m3
• Located on freehold land
• Energy label C, valid until 17-09-2034
• 1/18th share in an active homeowner's association (VvE) with a monthly contribution of €125.00
• Reserve fund as of May 2024 amounts to approximately €97,260.99
• Maintenance plan (MJOP) available
• Front facade recently cleaned and impregnated
• Modern open kitchen with built-in appliances
• Heating and hot water via Remeha Avanta combination boiler (2006)
• Electrical installation with 8 circuits, separate stove circuit, and 3 residual-current devices (2023)
• Fully equipped with double glazing, wooden frames at the rear, and PVC frames at the front (HR++)
• Parking: Resident permit 1st car €93.80 per year, 2nd car €327.70 per year
• Paid parking: Monday to Sunday from 18:00 to 24:00; rate €2.60 per hour
• Asbestos and age clause applicable
• Terms of Lex van Leeuwen Realty applicable
• Delivery in consultation
If you are interested, we advise you to hire your own purchasing agent!
If you are interested in this property but haven't sold your own home yet... make sure to call our office for a free valuation!
The given information has been carefully compiled; however, no rights can be derived from its accuracy. All information provided should be considered as an invitation to make an offer or to enter into negotiations.
Appelstraat 198
'S-Gravenhage
€ 345.000,- k.k.
Omschrijving
Lees meer
Kenmerken
Overdracht
- Vraagprijs
- € 345.000,- k.k.
- Status
- verkocht onder voorbehoud
- Aanvaarding
- in overleg
Bouw
- Soort woning
- appartement
- Soort appartement
- portiekwoning
- Aantal woonlagen
- 1
- Woonlaag
- 2
- Kwaliteit
- normaal
- Bouwvorm
- bestaande bouw
- Open portiek
- ja
- Huidige bestemming
- woonruimte
- Dak
- plat dak
- Keurmerken
- energie Prestatie Advies
- Voorzieningen
- tv kabel
Energie
- Energielabel
- C
- Verwarming
- c.v.-ketel
- Warm water
- c.v.-ketel
- C.V.-ketel
- gas gestookte combi-ketel uit 2006 van Remeha Avanta, eigendom
Oppervlakten en inhoud
- Woonoppervlakte
- 75 m²
- Buitenruimte oppervlakte
- 3 m²
Indeling
- Aantal kamers
- 4
- Aantal slaapkamers
- 3
Buitenruimte
- Ligging
- aan drukke weg en in woonwijk
Garage / Schuur / Berging
- Parkeergelegenheid
- openbaar parkeren, betaald parkeren en parkeervergunningen
Lees meer
