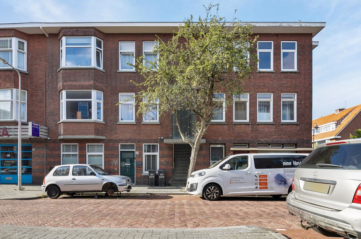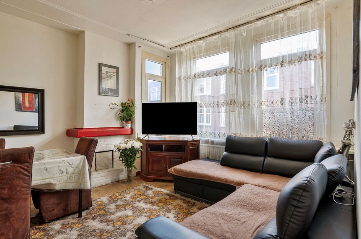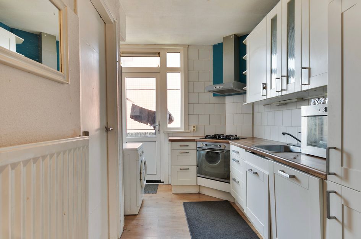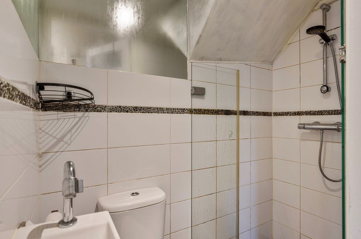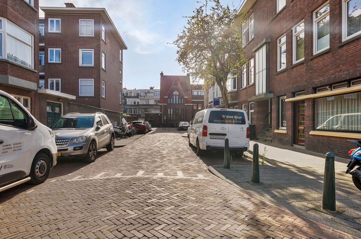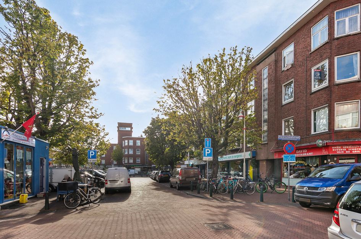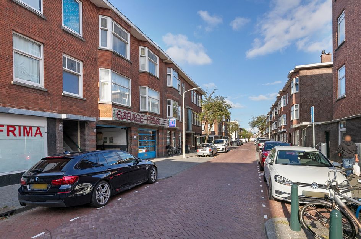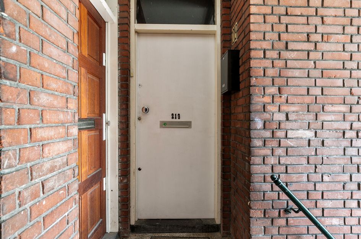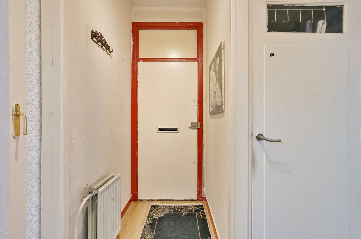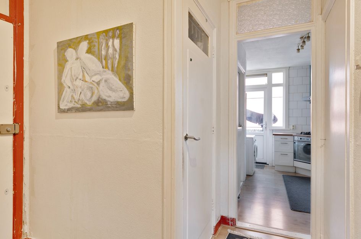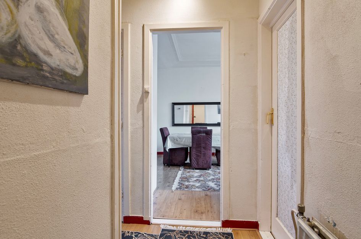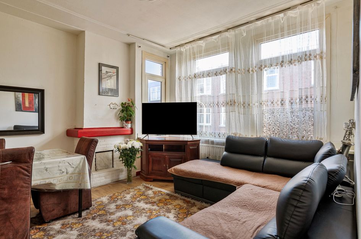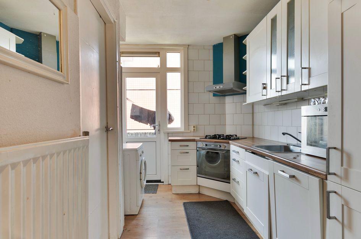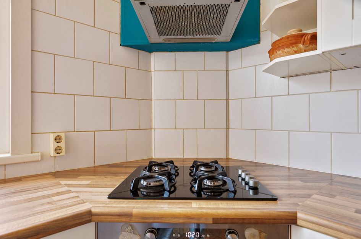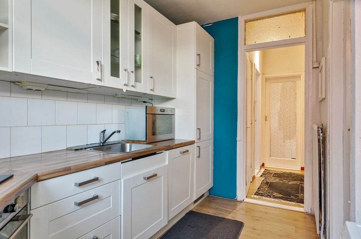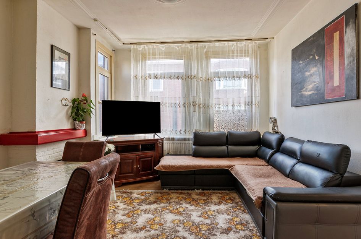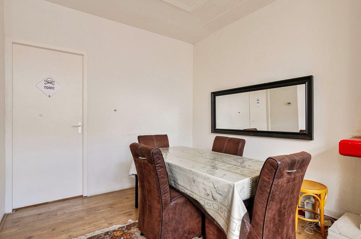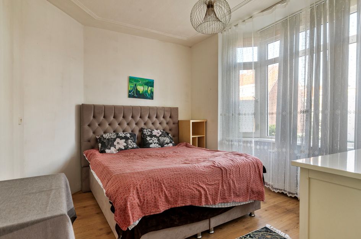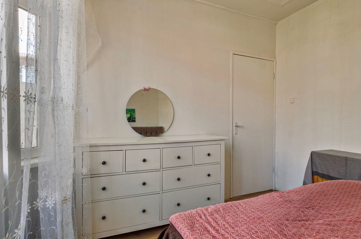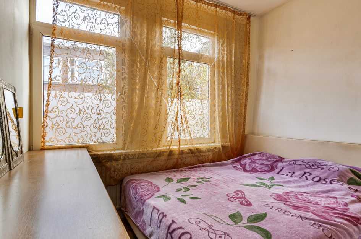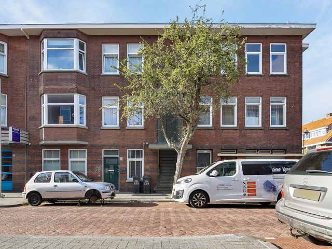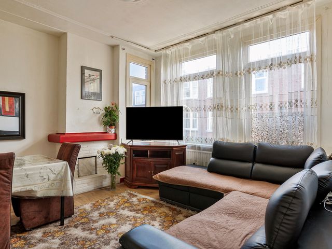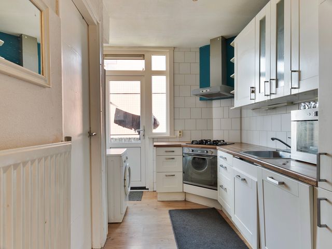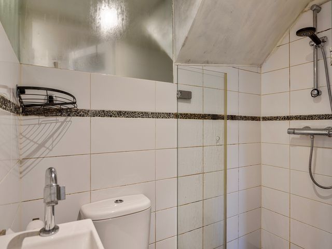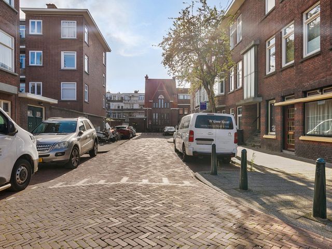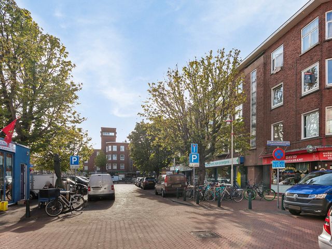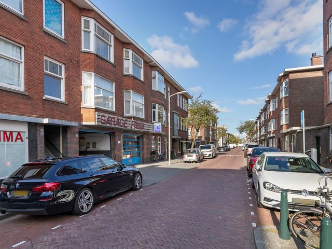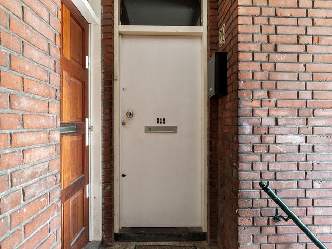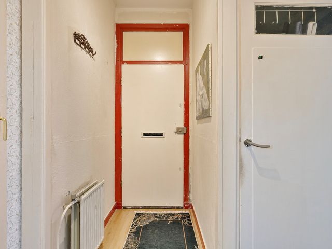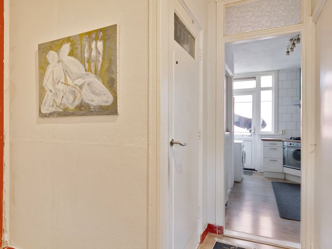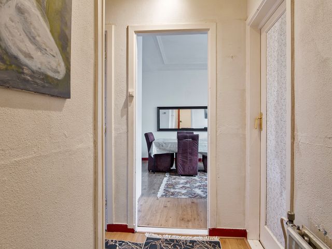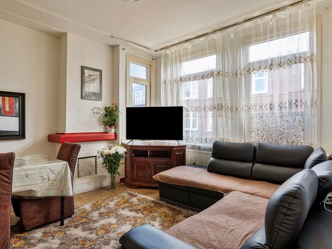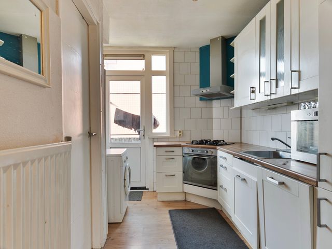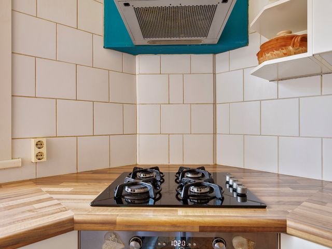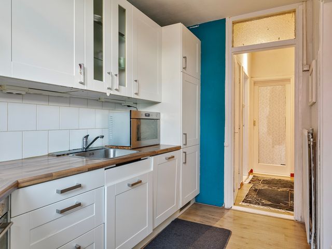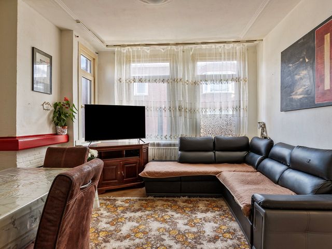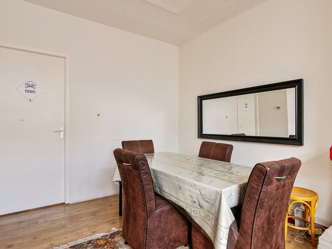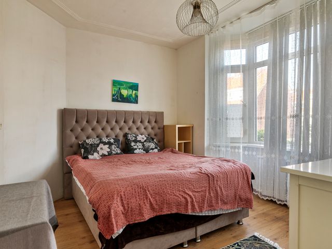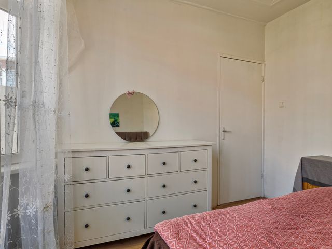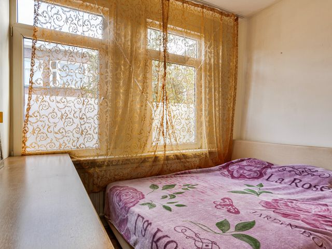WILT U ONS OPEN HUIS BEZOEKEN OF KAN U ENKEL OP EEN ANDER MOMENT BEZICHTIGEN? MELD U DAN AAN VIA FUNDA (STUUR ONS EEN BERICHT, VERMELD HET OPENHUIS DAT U WENST TE BEZOEKEN), ZODAT WE UW REGISTRATIE KUNNEN VERWERKEN EN DE WONINGINFORMATIE NAAR U KUNNEN STUREN.
Welkom aan de Antheunisstraat 219, 2522 ZD Den Haag
Gelegen in de levendige wijk Laakkwartier biedt deze woning een ideale combinatie van stedelijk wonen en comfort.
Bereikbaarheid
De locatie is uitstekend bereikbaar met zowel de auto als het openbaar vervoer. Via de nabijgelegen uitvalswegen bereikt u snel de A12 en A4, wat directe verbindingen biedt naar steden als Rotterdam, Amsterdam en Utrecht. Het openbaar vervoer is goed geregeld; diverse tram- en buslijnen brengen u snel naar het centrum van Den Haag en omliggende gebieden.
Winkels en Voorzieningen
Voor uw dagelijkse boodschappen kunt u terecht bij diverse supermarkten en lokale winkels op loopafstand. Daarnaast bevindt het overdekte winkelcentrum 'MegaStores Den Haag' zich op korte afstand, waar u een breed scala aan winkels en eetgelegenheden vindt.
Recreatie en Natuur
Natuurliefhebbers kunnen genieten van het nabijgelegen Rijswijkse Bos, ideaal voor wandelingen en ontspanning. Ook het Zuiderpark, een van de grootste parken in Den Haag, ligt op fietsafstand en biedt diverse sport- en recreatiemogelijkheden.
Entertainment en Cultuur
De centrale ligging zorgt ervoor dat u binnen korte tijd in het bruisende centrum van Den Haag bent, waar u kunt genieten van theaters, musea en een gevarieerd aanbod aan restaurants en cafés. Daarnaast zijn er in de directe omgeving diverse sportfaciliteiten en culturele instellingen te vinden.
Kortom, wonen aan de Antheunisstraat 219 betekent genieten van een centrale locatie met alle voorzieningen binnen handbereik, in een dynamische en veelzijdige omgeving.
Indeling
Deze woning biedt een praktische en comfortabele indeling met drie slaapkamers, ideaal voor gezinnen, starters of als investering.
Woonkamer: De ruime woonkamer is gelegen aan de voorzijde van het appartement. Dankzij de grote ramen geniet u van veel natuurlijk licht, wat de ruimte aangenaam en uitnodigend maakt.
Slaapkamers: Het appartement beschikt over drie goed bemeten slaapkamers, elk met een eigen karakter en gebruiksmogelijkheden.
Hoofdslaapkamer: Deze ruime kamer bevindt zich aan de achterzijde van de woning en biedt rust en privacy. De hoofdslaapkamer is ideaal voor een tweepersoonsbed en een kledingkast en heeft directe toegang tot het balkon, waar u kunt genieten van een kopje koffie in de ochtendzon.
Tweede slaapkamer: De tweede slaapkamer is eveneens ruim van opzet en kan perfect dienen als kinder- of logeerkamer. Dankzij de gunstige ligging komt er veel daglicht binnen, wat zorgt voor een prettige sfeer.
Derde slaapkamer: De derde kamer, gelegen aan de voorzijde van het appartement, is ideaal als werk- of studeerkamer, maar kan ook worden ingericht als extra slaapkamer. Met voldoende ruimte en lichtinval biedt deze kamer tal van mogelijkheden.
Keuken: De apart gelegen keuken bevindt zich aan de achterzijde van de woning en is volledig uitgerust met moderne inbouwapparatuur, waaronder een oven, vaatwasser, afzuigkap en een koelkast met vriezercombinatie. Vanuit de keuken heeft u eveneens toegang tot het balkon en de aangrenzende berging.
Badkamer en toilet: De badkamer is functioneel ingericht en voorzien van een douche en wastafel en toilet, wat zorgt voor extra comfort en gebruiksgemak.
Buitenruimte: Het balkon aan de achterzijde is een rustige plek om te ontspannen en biedt voldoende ruimte voor een zitje. De berging biedt extra opslagmogelijkheden.
Dit appartement combineert ruimte, licht en een praktische indeling met moderne voorzieningen en een gunstige ligging. Of u nu een plek zoekt voor uzelf of uw gezin, dit appartement biedt alle mogelijkheden om het helemaal naar uw eigen smaak in te richten!
Bijzonderheden
- Gebouw uit 1933
- Energielabel C
- Kunstof kozijnen en dubbelglas
- VvE € 75,00 p/m
- Volledig Eigendom
- Niet bewoners clausule
- Beschermd stads/dorpsgezicht
- Zelfbewoners clausule (opkoop bescherming)
Disclaimer:
De aangeboden informatie, waaronder prijzen, maten en voorwaarden, is met de grootste zorg samengesteld en is indicatief en vrijblijvend. Hoewel de gegevens met de grootst mogelijke zorg zijn verzameld, kunnen fouten niet worden uitgesloten. Wij raden aan om tijdens de bezichtiging en bij de betrokken instanties de exacte details te verifiëren. De verkoper of diens vertegenwoordiger aanvaardt geen enkele aansprakelijkheid voor enige onjuistheden of onvolledigheden in de verstrekte informatie. Video renders en interieurfoto’s binnen de woning zijn louter indicatief en bedoeld als simulatie om een indruk te geven van een mogelijke gemeubileerde ruimte. Deze kunnen afwijken van de werkelijkheid.
WOULD YOU LIKE TO ATTEND OUR OPEN HOUSE, OR CAN YOU ONLY VIEW THE PROPERTY AT ANOTHER TIME? IF SO, PLEASE REGISTER VIA FUNDA (SEND US A MESSAGE AND SPECIFY WHICH OPEN HOUSE YOU WISH TO ATTEND), SO WE CAN PROCESS YOUR REGISTRATION AND SEND YOU THE PROPERTY INFORMATION.
Welcome to Antheunisstraat 219, 2522 ZD The Hague
Located in the lively Laakkwartier neighborhood, this home offers the perfect combination of urban living and comfort.
Accessibility
The location is easily accessible by both car and public transport. The nearby main roads provide quick access to the A12 and A4, offering direct connections to cities like Rotterdam, Amsterdam, and Utrecht. Public transport is well-organized, with various tram and bus lines ensuring easy travel to the center of The Hague and surrounding areas.
Shops and Amenities
For your daily shopping needs, there are several supermarkets and local stores within walking distance. Additionally, the covered shopping center 'MegaStores The Hague' is just a short distance away, offering a wide range of shops and dining options.
Recreation and Nature
Nature enthusiasts will enjoy the nearby Rijswijkse Bos, perfect for walks and relaxation. The Zuiderpark, one of the largest parks in The Hague, is within cycling distance and offers various sports and recreational activities.
Entertainment and Culture
The central location ensures that you are just a short trip away from the vibrant city center of The Hague, where you can enjoy theaters, museums, and a diverse selection of restaurants and cafes. In the immediate area, you will also find various sports facilities and cultural institutions.
In short, living at Antheunisstraat 219 means enjoying a central location with all amenities at your fingertips, in a dynamic and versatile environment.
This home offers a practical and comfortable layout with three bedrooms, making it ideal for families, first-time buyers, or as an investment.
Living Room: The spacious living room is located at the front of the apartment. Large windows allow ample natural light to fill the room, creating a warm and inviting atmosphere.
Bedrooms: The apartment features three well-sized bedrooms, each with its own character and functionality.
Master Bedroom: This generously sized room is located at the rear of the property, offering peace and privacy. It is ideal for a double bed and wardrobe and has direct access to the balcony, where you can enjoy your morning coffee in the sunlight.
Second Bedroom: The second bedroom is also spacious and perfectly suited as a children’s or guest room. Its favorable location allows plenty of daylight to enter, creating a pleasant ambiance.
Third Bedroom: Situated at the front of the apartment, the third bedroom is ideal as a home office or study but can also be set up as an additional bedroom. With ample space and natural light, this room offers numerous possibilities.
Kitchen: The separate kitchen is located at the rear of the apartment and is fully equipped with modern built-in appliances, including an oven, dishwasher, extractor hood, and a fridge-freezer combination. The kitchen also provides access to the balcony and the adjacent storage room.
Bathroom and Toilet: The bathroom is functionally designed and features a shower and a sink and toilet, adding to the overall comfort.
Outdoor Space: The balcony at the rear offers a peaceful spot to relax and has enough space for a small seating area. The storage room provides extra space for storing belongings.
This apartment combines space, light, and a practical layout with modern amenities and a convenient location. Whether you’re looking for a home for yourself or your family, this property offers everything you need to make it your own!
Key Features of Antheunisstraat 219
Year of Construction: 1933
Energy Label: C, reflecting good energy efficiency.
Windows: Equipped with maintenance-free plastic frames and double glazing for improved insulation.
Homeowners’ Association (VvE): Contribution of €75 per month.
Ownership: Full ownership (no ground lease).
Clauses:
Non-resident clause (seller has not lived in the property).
Self-occupancy clause (purchase protection against investors).
Protected Urban/District View: Part of a culturally or historically significant area.
Disclaimer
The provided information, including prices, dimensions, and conditions, has been compiled with the utmost care but is indicative and non-binding. While the details have been gathered as accurately as possible, errors cannot be excluded. We recommend verifying all details during the viewing or with the relevant authorities. Neither the seller nor their representative accepts any liability for inaccuracies or omissions in the information provided. Video renders and interior photos are for illustration purposes only and are intended as simulations to give an impression of a furnished space. They may differ from reality.
WOULD YOU LIKE TO ATTEND OUR OPEN HOUSE, OR CAN YOU ONLY VIEW THE PROPERTY AT ANOTHER TIME? IF SO, PLEASE REGISTER VIA FUNDA (SEND US A MESSAGE AND SPECIFY WHICH OPEN HOUSE YOU WISH TO ATTEND), SO WE CAN PROCESS YOUR REGISTRATION AND SEND YOU THE PROPERTY INFORMATION.
Welcome to Antheunisstraat 219, 2522 ZD The Hague
Located in the lively Laakkwartier neighborhood, this home offers the perfect combination of urban living and comfort.
Accessibility
The location is easily accessible by both car and public transport. The nearby main roads provide quick access to the A12 and A4, offering direct connections to cities like Rotterdam, Amsterdam, and Utrecht. Public transport is well-organized, with various tram and bus lines ensuring easy travel to the center of The Hague and surrounding areas.
Shops and Amenities
For your daily shopping needs, there are several supermarkets and local stores within walking distance. Additionally, the covered shopping center 'MegaStores The Hague' is just a short distance away, offering a wide range of shops and dining options.
Recreation and Nature
Nature enthusiasts will enjoy the nearby Rijswijkse Bos, perfect for walks and relaxation. The Zuiderpark, one of the largest parks in The Hague, is within cycling distance and offers various sports and recreational activities.
Entertainment and Culture
The central location ensures that you are just a short trip away from the vibrant city center of The Hague, where you can enjoy theaters, museums, and a diverse selection of restaurants and cafes. In the immediate area, you will also find various sports facilities and cultural institutions.
In short, living at Antheunisstraat 219 means enjoying a central location with all amenities at your fingertips, in a dynamic and versatile environment.
Layout
This home offers a practical and comfortable layout with three bedrooms, making it ideal for families, first-time buyers, or as an investment.
Living Room: The spacious living room is located at the front of the apartment. Large windows allow ample natural light to fill the room, creating a warm and inviting atmosphere.
Bedrooms: The apartment features three well-sized bedrooms, each with its own character and functionality.
Master Bedroom: This generously sized room is located at the rear of the property, offering peace and privacy. It is ideal for a double bed and wardrobe and has direct access to the balcony, where you can enjoy your morning coffee in the sunlight.
Second Bedroom: The second bedroom is also spacious and perfectly suited as a children’s or guest room. Its favorable location allows plenty of daylight to enter, creating a pleasant ambiance.
Third Bedroom: Situated at the front of the apartment, the third bedroom is ideal as a home office or study but can also be set up as an additional bedroom. With ample space and natural light, this room offers numerous possibilities.
Kitchen: The separate kitchen is located at the rear of the apartment and is fully equipped with modern built-in appliances, including an oven, dishwasher, extractor hood, and a fridge-freezer combination. The kitchen also provides access to the balcony and the adjacent storage room.
Bathroom and Toilet: The bathroom is functionally designed and features a shower and a sink and toilet, adding to the overall comfort.
Outdoor Space: The balcony at the rear offers a peaceful spot to relax and has enough space for a small seating area. The storage room provides extra space for storing belongings.
This apartment combines space, light, and a practical layout with modern amenities and a convenient location. Whether you’re looking for a home for yourself or your family, this property offers everything you need to make it your own!
Specialties
Key Features of Antheunisstraat 219
Year of Construction: 1933
Energy Label: C, reflecting good energy efficiency.
Windows: Equipped with maintenance-free plastic frames and double glazing for improved insulation.
Homeowners’ Association (VvE): Contribution of €75 per month.
Ownership: Full ownership (no ground lease).
Clauses:
Non-resident clause (seller has not lived in the property).
Self-occupancy clause (purchase protection against investors).
Protected Urban/District View: Part of a culturally or historically significant area.
Disclaimer
The provided information, including prices, dimensions, and conditions, has been compiled with the utmost care but is indicative and non-binding. While the details have been gathered as accurately as possible, errors cannot be excluded. We recommend verifying all details during the viewing or with the relevant authorities. Neither the seller nor their representative accepts any liability for inaccuracies or omissions in the information provided. Video renders and interior photos are for illustration purposes only and are intended as simulations to give an impression of a furnished space. They may differ from reality.
Antheunisstraat 219
Den Haag
€ 225.000,- k.k.
Omschrijving
Lees meer
Kenmerken
Overdracht
- Vraagprijs
- € 225.000,- k.k.
- Status
- beschikbaar
- Aanvaarding
- in overleg
Bouw
- Soort woning
- appartement
- Soort appartement
- portiekwoning
- Aantal woonlagen
- 1
- Woonlaag
- 2
- Kwaliteit
- normaal
- Bouwvorm
- bestaande bouw
- Bouwperiode
- 1931-1944
- Open portiek
- nee
- Dak
- plat dak
- Voorzieningen
- tv kabel
Energie
- Energielabel
- C
- Verwarming
- c.v.-ketel
- Warm water
- c.v.-ketel
- C.V.-ketel
- combi-ketel van Atag, eigendom
Oppervlakten en inhoud
- Woonoppervlakte
- 61 m²
- Buitenruimte oppervlakte
- 3 m²
Indeling
- Aantal kamers
- 4
- Aantal slaapkamers
- 3
Buitenruimte
- Ligging
- in woonwijk
Lees meer
