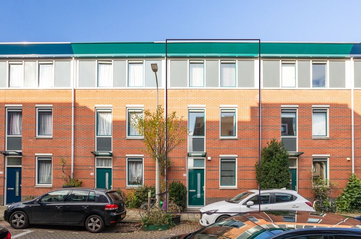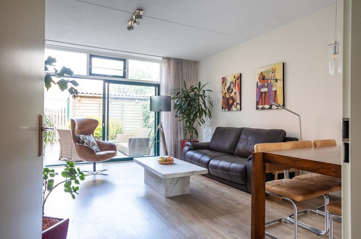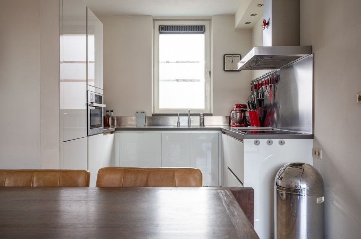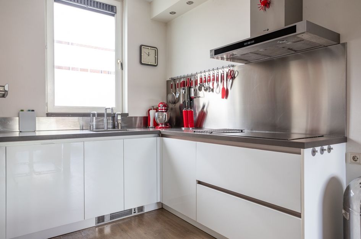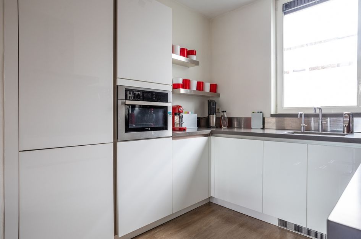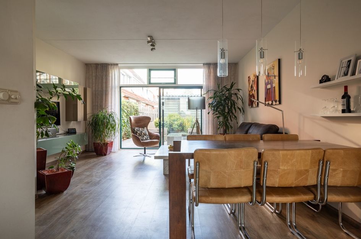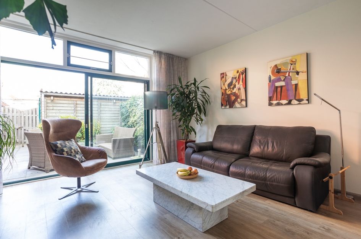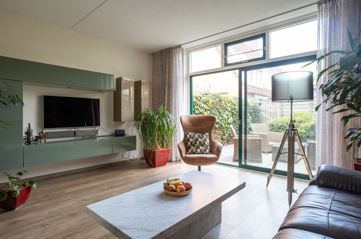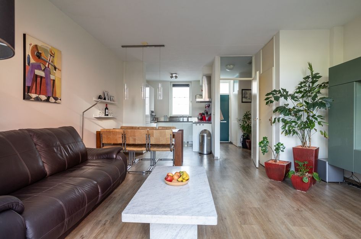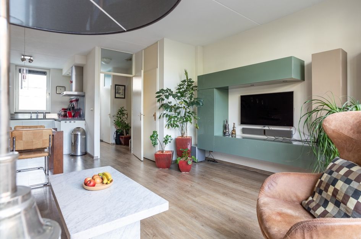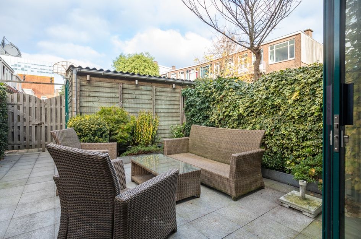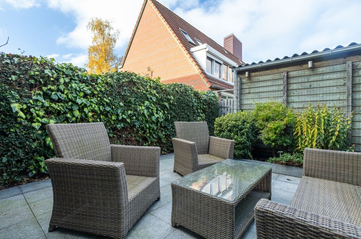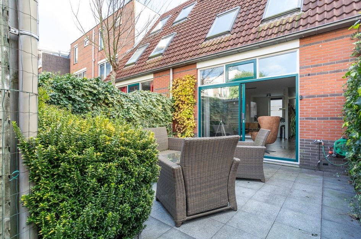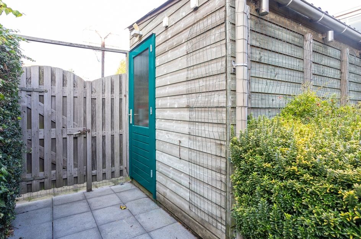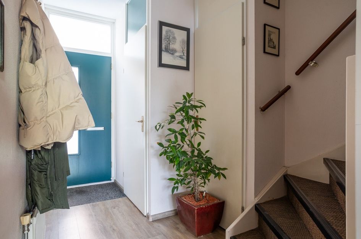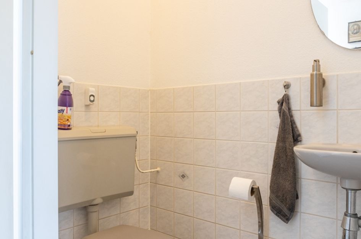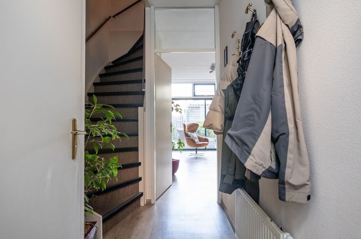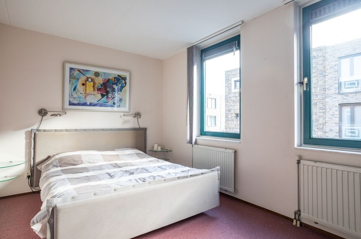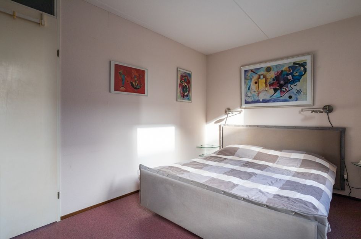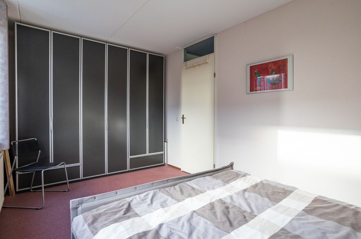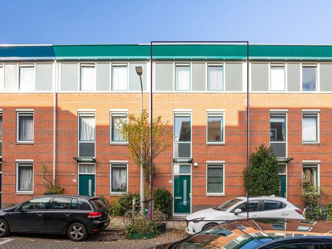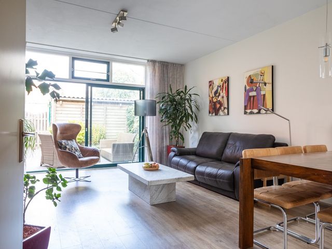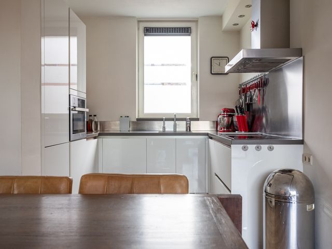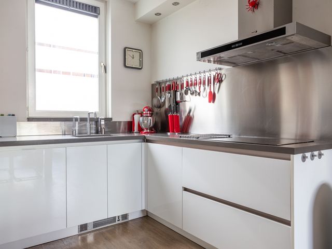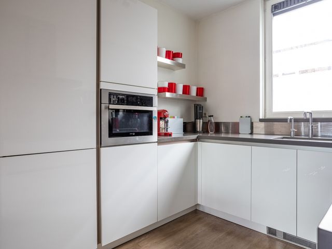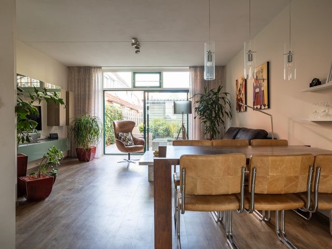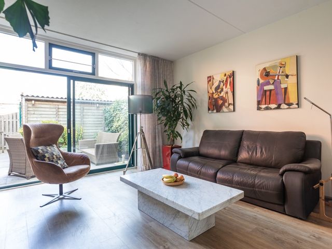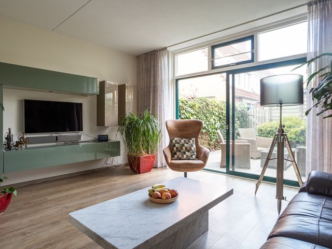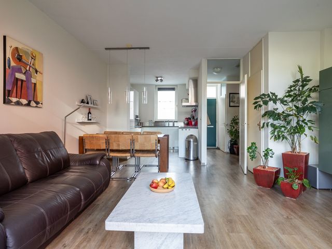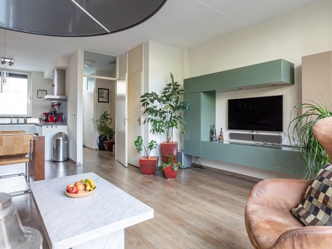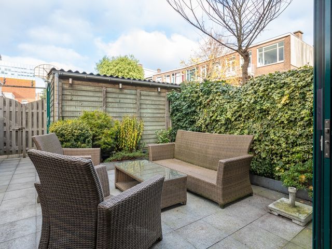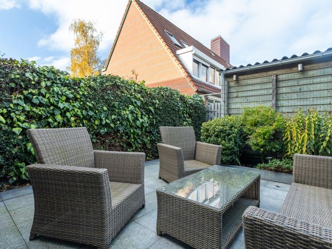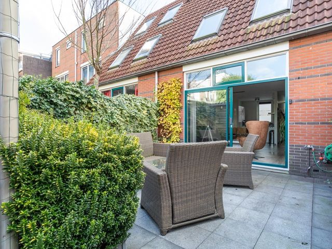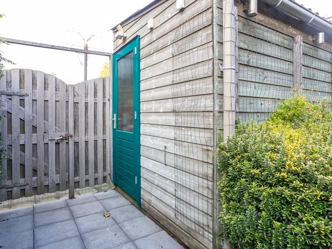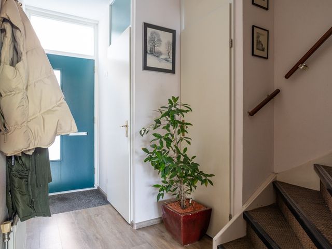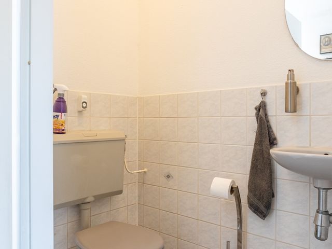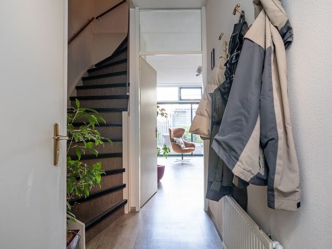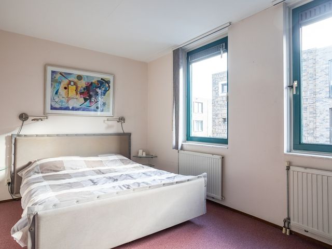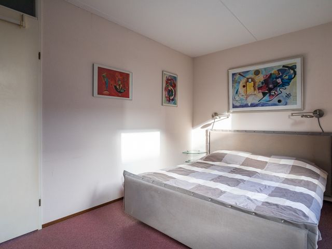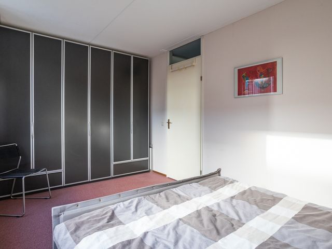Te Koop: Ruime en Lichte Eengezinswoning in de Rivierenbuurt!
Welkom in deze aantrekkelijke en praktisch ingerichte drielaagse eengezinswoning van 111 m², gelegen in de centraal gelegen en geliefde Rivierenbuurt van Den Haag. Deze woning combineert comfort en een uitstekende ligging, waardoor het de ideale plek is om te wonen. Met een zonnige tuin, drie slaapkamers en een royale zolderkamer/extra slaapkamer met uitzicht op de skyline van Den Haag biedt dit huis alles wat je zoekt! De woning heeft een uitermate gunstige ligging ten opzichte van het Centraal Station, Voorburg en het centrum van Den Haag. Een unieke eigen woning met tuin, op een locatie die nergens anders zo dicht bij het centrum te vinden is.
Ideale Ligging
Gelegen op korte loopafstand van het stadscentrum, het Centraal Station en nabij uitvalswegen. Ondanks de centrale locatie geniet je hier van een opvallende rust en geen hinder van verkeer of geluid. Alle voorzieningen, zoals scholen, winkels en sportfaciliteiten, zijn binnen handbereik.
Indeling
Begane grond
Entree via de hal met een separaat toilet, meterkast en handige trapkast. De ruime woonkamer is voorzien van een schuifpui naar de zonnige achtertuin (35 m²) met een vrijstaande houten berging (8 m²) en achterom. De open keuken aan de voorzijde maakt de begane grond compleet en perfect voor het gezinsleven.
Eerste verdieping
Hier vind je de royale hoofdslaapkamer met een ingebouwde kledingkast over de gehele breedte van de kamer. Aan de voorzijde zijn twee comfortabele slaapkamers. De badkamer is voorzien van een inloopdouche, wastafel en een tweede toilet.
Tweede verdieping
De zolderverdieping biedt een ruime overloop met dakkapel en wordt momenteel gebruikt als hobbykamer. Deze verdieping is tevens voorzien van een wasmachineaansluiting en biedt diverse mogelijkheden, zoals een extra slaapkamer of werkruimte.
Bijzonderheden
Bouwjaar 1995
Energielabel A
Onderhoudsvriendelijk en volledig voorzien van dubbel glas
Eeuwigdurend afgekochte erfpacht
Centrale, maar rustige ligging
Vrijstaande berging en achterom
Oplevering in overleg
Geen VvE van toepassing
In de koopakte worden de asbest-, lood-, meetinstructie- en ouderdomsclausule opgenomen
Ben jij op zoek naar een ruime, lichte en centraal gelegen woning waar je zo in kunt trekken? Maak dan snel een afspraak voor een bezichtiging!
***English***
For Sale: Spacious and Bright Family Home in Rivierenbuurt!
Welcome to this attractive and practically designed three-story family home of 111 m², located in the centrally situated and highly sought-after Rivierenbuurt in The Hague. This property combines comfort with an excellent location, making it the perfect place to live. With a sunny garden, three bedrooms, and a spacious attic room/extra bedroom with views of The Hague's skyline, this house offers everything you're looking for! The property boasts an exceptionally convenient location near Central Station, Voorburg, and The Hague city center. A unique family home with a garden, in a location this close to the city center, is hard to find.
Prime Location
Situated within a short walking distance of the city center, Central Station, and close to major highways. Despite its central location, you'll enjoy remarkable peace and quiet without any noise or traffic disturbances. All amenities, including schools, shops, and sports facilities, are within easy reach.
Layout
Ground Floor
Entrance through a hallway featuring a separate toilet, a utility closet, and a practical staircase cupboard. The spacious living room includes sliding doors to the sunny back garden (35 m²), which comes with a detached wooden shed (8 m²) and rear access. The open kitchen at the front completes the ground floor, making it perfect for family life.
First Floor
The first floor includes the spacious master bedroom with a built-in wardrobe spanning the entire width of the room. At the front, there are two comfortable bedrooms. The bathroom is equipped with a walk-in shower, sink, and a second toilet.
Second Floor
The attic level features a large landing with a dormer window and is currently used as a hobby room. This floor also has a washing machine connection and offers various possibilities, such as an additional bedroom or workspace.
Key Features
Built in 1995
Energy label A
Low-maintenance and fully double-glazed
Leasehold perpetually bought off
Central yet quiet location
Detached storage shed and rear access
Delivery in consultation
No homeowner association (VvE)
The purchase agreement will include asbestos, lead, measurement, and age clauses
For Sale: Spacious and Bright Family Home in Rivierenbuurt!
Welcome to this attractive and practically designed three-story family home of 111 m², located in the centrally situated and highly sought-after Rivierenbuurt in The Hague. This property combines comfort with an excellent location, making it the perfect place to live. With a sunny garden, three bedrooms, and a spacious attic room/extra bedroom with views of The Hague's skyline, this house offers everything you're looking for! The property boasts an exceptionally convenient location near Central Station, Voorburg, and The Hague city center. A unique family home with a garden, in a location this close to the city center, is hard to find.
Prime Location
Situated within a short walking distance of the city center, Central Station, and close to major highways. Despite its central location, you'll enjoy remarkable peace and quiet without any noise or traffic disturbances. All amenities, including schools, shops, and sports facilities, are within easy reach.
Layout
Ground Floor
Entrance through a hallway featuring a separate toilet, a utility closet, and a practical staircase cupboard. The spacious living room includes sliding doors to the sunny back garden (35 m²), which comes with a detached wooden shed (8 m²) and rear access. The open kitchen at the front completes the ground floor, making it perfect for family life.
First Floor
The first floor includes the spacious master bedroom with a built-in wardrobe spanning the entire width of the room. At the front, there are two comfortable bedrooms. The bathroom is equipped with a walk-in shower, sink, and a second toilet.
Second Floor
The attic level features a large landing with a dormer window and is currently used as a hobby room. This floor also has a washing machine connection and offers various possibilities, such as an additional bedroom or workspace.
Key Features
Built in 1995
Energy label A
Low-maintenance and fully double-glazed
Leasehold perpetually bought off
Central yet quiet location
Detached storage shed and rear access
Delivery in consultation
No homeowner association (VvE)
The purchase agreement will include asbestos, lead, measurement, and age clauses
Amstelstraat 28
Den Haag
€ 475.000,- k.k.
Omschrijving
Lees meer
Kenmerken
Overdracht
- Vraagprijs
- € 475.000,- k.k.
- Status
- beschikbaar
- Aanvaarding
- in overleg
Bouw
- Soort woning
- woonhuis
- Soort woonhuis
- eengezinswoning
- Type woonhuis
- tussenwoning
- Aantal woonlagen
- 3
- Kwaliteit
- normaal
- Bouwvorm
- bestaande bouw
- Bouwperiode
- 1991-2000
Energie
- Energielabel
- A
- Verwarming
- c.v.-ketel
- Warm water
- c.v.-ketel
Oppervlakten en inhoud
- Woonoppervlakte
- 111 m²
- Perceeloppervlakte
- 87 m²
- Inhoud
- 381 m³
Indeling
- Aantal kamers
- 5
- Aantal slaapkamers
- 4
Buitenruimte
- Ligging
- aan rustige weg en in woonwijk
- Tuin
- Achtertuin met een oppervlakte van 35 m²
Garage / Schuur / Berging
- Schuur/berging
- vrijstaand hout
Lees meer
