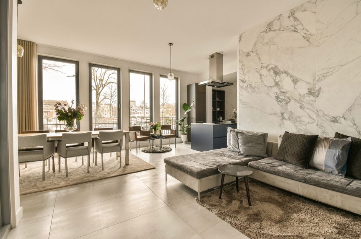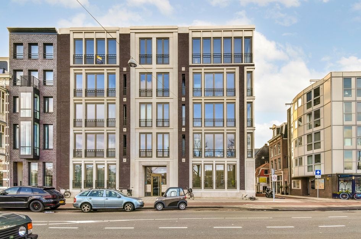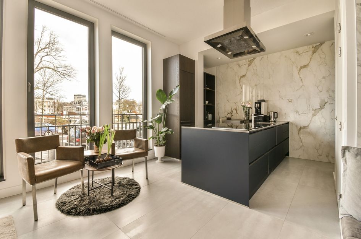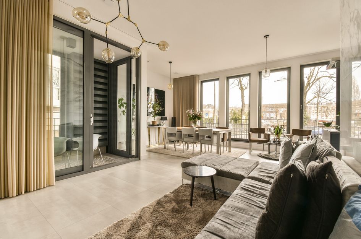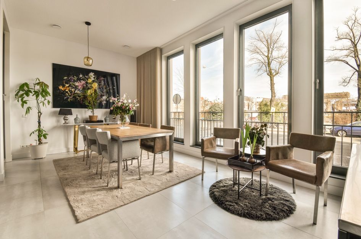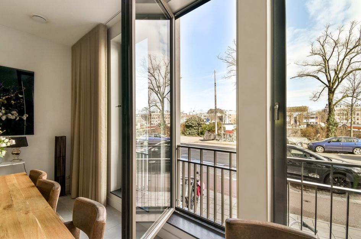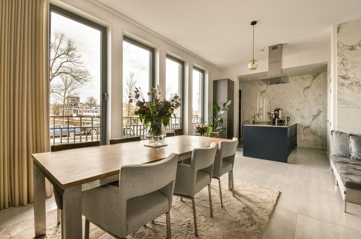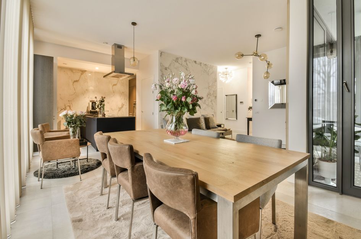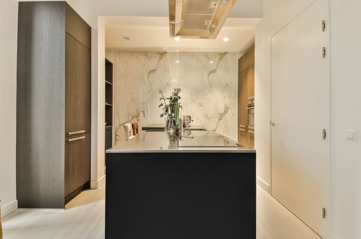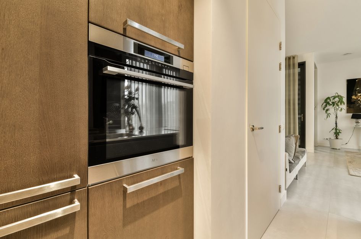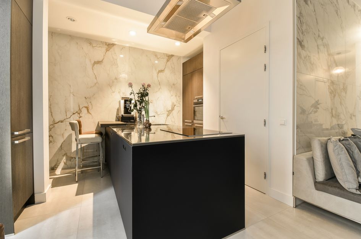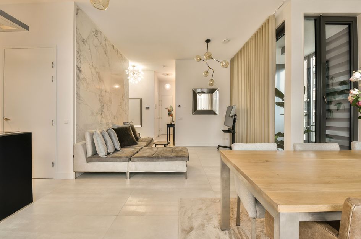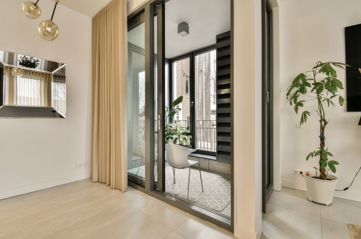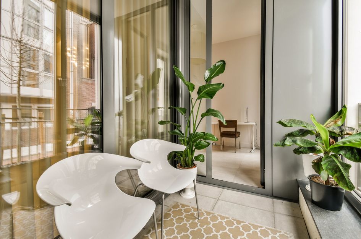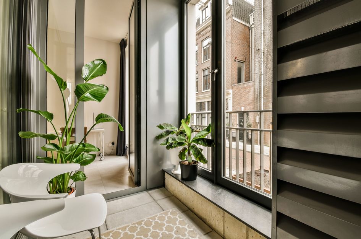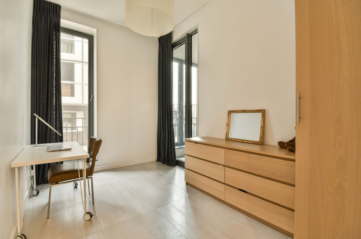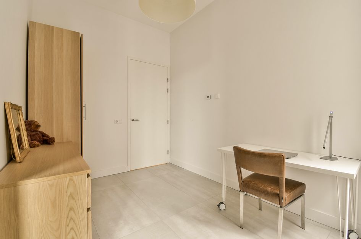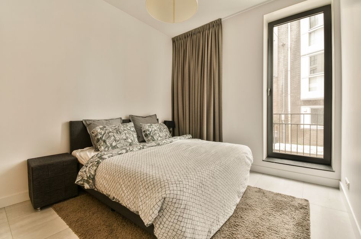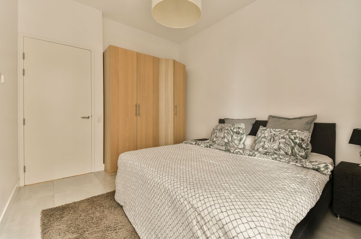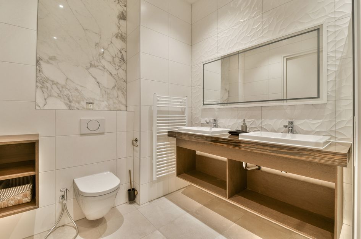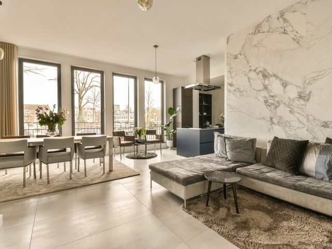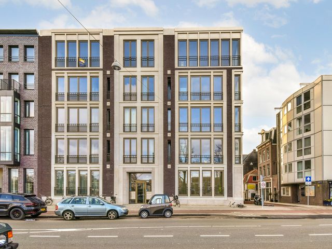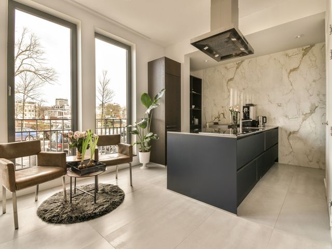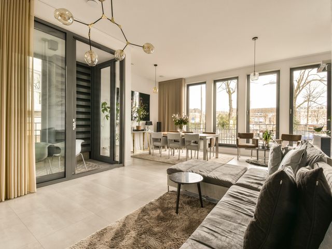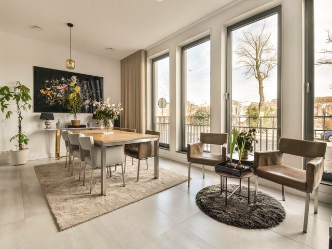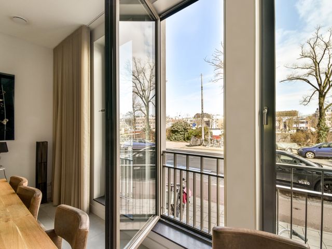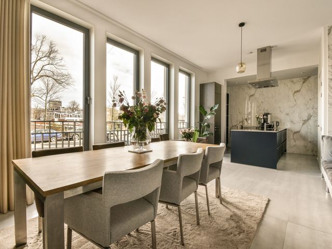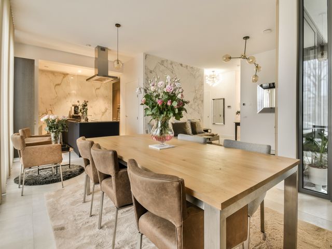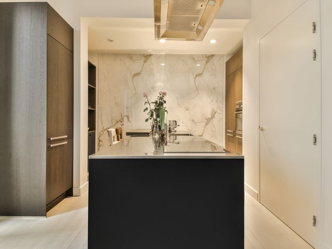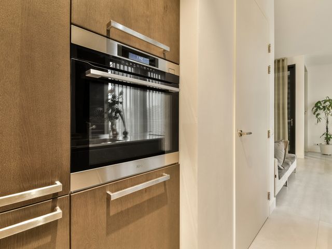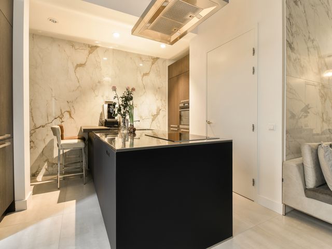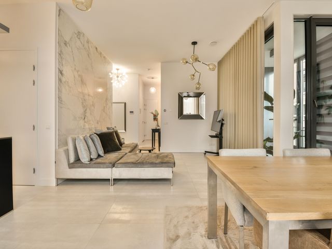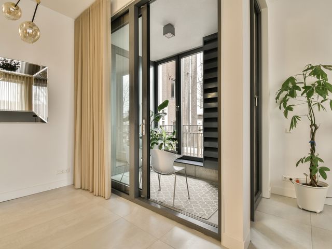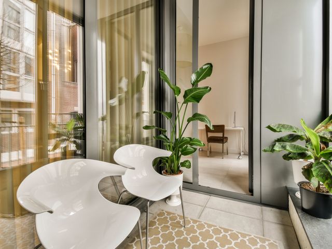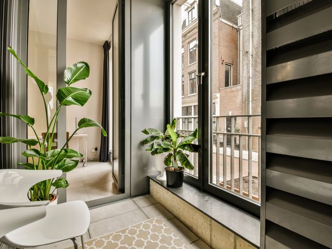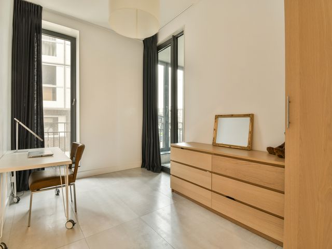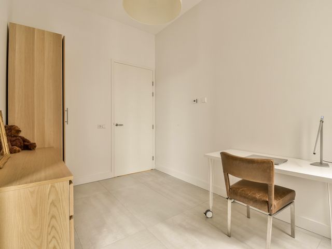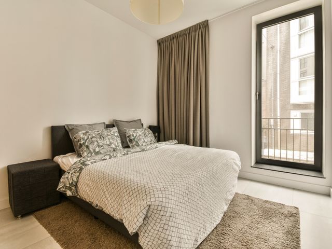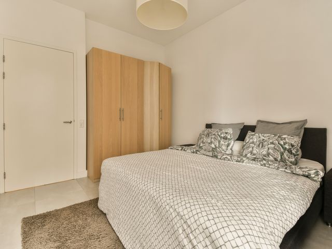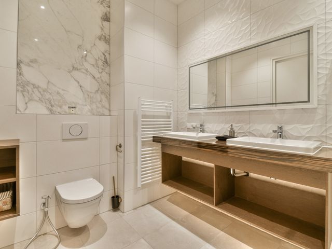ENGLISH TRANSLATION BELOW | 90m² | 2 Slaapkamers | Patio |Luxe nieuwbouwcomplex (2022) |
Recentelijk opgeleverd appartement van 90 m² gelegen op de begane grond met een optimale indeling, hoge plafonds (3,18m), twee ruime slaapkamers, moderne badkamer, riante living met patio. Aan de voorzijde heeft het appartement uitzicht over de Amstel rivier.
Het appartement bevindt zich in een nieuw prestigieus appartementencomplex uit 2022 met liften en ondergrondse parkeergarage centraal gelegen, aan het mooiste deel van de Amsteldijk, schuin tegenover het Amstel Hotel, de Ijsbreker en Koninklijk theater Carré.
L O C A T I E
De woning ligt in de gezellige buurt de Pijp in stadsdeel Zuid, op een prachtige locatie aan de Amstel. De Pijp staat bekend om haar variëteit aan cafés, restaurants en andere hotspots, zoals bijvoorbeeld bij het Marie Heinekenplein en het Gerard Douplein. Zodra u de deur uitloopt, vindt u alles wat u nodig heeft: voor de (dagelijkse) boodschappen kunt u o.a. terecht op de Van Woustraat (o.a. Marqt, Stach, Stadsmarkt en Albert Heijn), Ferdinand Bolstraat, Albert Cuypmarkt en de Ceintuurbaan.
In de zomermaanden is het heerlijk vertoeven in een bootje of op de vele terrassen aan de Amstel.
De treinstations Amstel, Rai en Zuid liggen op een korte fietsafstand en bieden goede verbindingen naar bijvoorbeeld Schiphol. Zowel het metrostation Noord Zuid lijn als de Oost lijn liggen nabij. Het appartement is gunstig aan te rijden vanaf de A10 en A2.
I N D E L I N G
Via de Amsteldijk bereikt u de imposante centrale hoofdentree met internationale uitstraling.
Op de begane grond bevindt zich:
De entree; hal; separaat toilet met fonteintje; royale lichte woonkamer voorzien van een fraaie vloer vloer en grote raampartijen; afsluitbare winddichte patio; moderne open keuken voorzien van rvs werkblad en diverse inbouwapparatuur (o.a. combi oven/magnetron, koel/vrieskast, vaatwasser, rvs afzuigkap en een inductie kookplaat); bergruimte met wasmachine/droger aansluiting; twee ruime slaapkamers aan de achterzijde; badkamer voorzien van hangtoilet, dubbele designwastafel en inloopdouche. De gehele woning is voorzien van vloerverwarming.
in de onderbouw bevindt zich een berging.
Voor een duidelijk overzicht van de indeling en afmetingen verwijzen wij u graag naar de bijgevoegde plattegronden.
B I J Z O N D E R H E D E N
• Gebruiksoppervlakte wonen ca. 90 m² inclusief inpandige patio;
• De VvE heeft een meerjaren onderhoudsplanning en huishoudelijk reglement;
• Erfpacht: Huidige tijdvak: 16 december 2012 t/m 15 december 2062, erfpacht is vastgezet onder de gunstige aanvraag met vanaf 16 december 2062 € 1.612,94 (!) per jaar.
• Jaarcanon woning periode 16 december 2023 t/m 15 december 2024 € 2.138,93 betreft . Jaarlijkse indexering.
• Twee slaapkamers;
• Videofoon-systeem;
• Bouwjaar 2022;
• Servicekosten € 170,00 per maand;
• Extra berging (ca. 6m2) in de onderbouw;
• Royale lichte woonkamer met mooi en vrij uitzicht;
• Energielabel A+++ , volledig gasvrij;
• Warmtepomp;
• Grote raampartijen en hoge plafonds van 3,20 meter;
• Het gehele appartement is voorzien vloerverwarming;
• Mechanische ventilatie;
• Uitstekende ligging aan de Amstel;
• Oplevering in overleg.
Kortom: Luxe wonen op een perfecte locatie.
I N F O & D O C U M E N T E N
Op onze eigen website/tabblad “Bieden en woning informatie” kunt u de stukken van de betreffende woning downloaden, de eigen woning website bekijken en een bod uitbrengen. Tevens is er een eigenwoning website: adres + huisnummer . nl.
D I S C L A I M E R
Alle informatie heeft nadrukkelijk een indicatief karakter en wordt onder voorbehoud verstrekt; er kunnen geen rechten aan worden ontleend. Verrekening wegens over- of ondermaat wordt uitgesloten, oplevering in overleg, aanbieding vrijblijvend. De verkoopclausule, ouderdomsclausule en toelichtingsclausule NEN2580 zijn van toepassing, op te vragen via ons kantoor.
E N T H O U S I A S T ?
Dat kunnen wij ons voorstellen. Bij nadere interesse adviseren wij u zeker een afspraak voor een vrijblijvende bezichtiging te maken. Ook op zaterdag zijn wij bereikbaar om afspraken in te plannen !
E N G L I S H
Recently completed 90 m² ground-floor apartment with an optimal layout, high ceilings (3.18m), two spacious bedrooms, a modern bathroom, and a spacious living room with a patio. The front of the apartment overlooks the Amstel River.
The apartment is located in a new, prestigious apartment complex, built in 2022, with elevators and underground parking. It is centrally located on the most beautiful part of the Amsteldijk, diagonally across from the Amstel Hotel, the Ijsbreker, and the Royal Carré Theatre.
LOCATION
The apartment is situated in the charming De Pijp neighborhood in the Zuid district, in a beautiful location on the Amstel River. De Pijp is known for its variety of cafés, restaurants, and other hotspots, such as those at Marie Heinekenplein and Gerard Douplein. As soon as you step outside, you'll find everything you need: for (daily) groceries, you can visit Van Woustraat (including Marqt, Stach, Stadsmarkt, and Albert Heijn), Ferdinand Bolstraat, Albert Cuypmarkt, and the Ceintuurbaan.
During the summer months, it's wonderful to relax on a boat or at the many terraces along the Amstel River.
The Amstel, Rai, and Zuid train stations are a short bike ride away and offer excellent connections to Schiphol Airport, for example. Both the Noord Zuid and Oost metro stations are nearby. The apartment is easily accessible from the A10 and A2 motorways.
L A D I N G
The impressive central main entrance with its international appeal is reached via Amsteldijk.
The ground floor comprises:
The entrance; hall; separate toilet with a small sink; spacious, bright living room with beautiful floor and large windows; a lockable, windproof patio; Modern open-plan kitchen with stainless steel countertops and various built-in appliances (including a combination oven/microwave, fridge/freezer, dishwasher, stainless steel extractor hood, and an induction hob); storage room with washer/dryer connections; two spacious bedrooms at the rear; bathroom with a wall-hung toilet, double designer sink, and walk-in shower. The entire house has underfloor heating.
A storage room is located in the basement.
For a clear overview of the layout and dimensions, please refer to the attached floor plans.
SPECIAL FEATURES
• Living area approx. 90 m² including indoor patio;
• The homeowners' association has a multi-year maintenance plan and internal regulations; • Leasehold: Current period: December 16, 2012, to December 15, 2062. The leasehold is fixed under the favorable application, with a rate of €1,612.94 (!) per year, starting December 16, 2062.
• Annual leasehold for the period December 16, 2023, to December 15, 2024, is €2,138.93. Annual indexation.
• Two bedrooms;
• Video intercom system;
• Construction year 2022;
• Service charges €170.00 per month;
• Additional storage room (approx. 6m²) in the basement;
• Spacious, bright living room with a beautiful, unobstructed view;
• Energy label A+++, completely gas-free;
• Heat pump;
• Large windows and high ceilings of 3.20 meters;
• Large windows and high ceilings of 3.20 meters; • The entire apartment has underfloor heating;
• Mechanical ventilation;
• Excellent location on the Amstel River;
• Delivery by arrangement.
In short: Luxury living in a perfect location.
INFO & DOC U M E N T S
On our own website/tab "Bidding and property information," you can download the documents for the property in question, view the private property website, and submit an offer. There is also a private property website: address + house number .nl.
DISTRIBUTION
All information is strictly indicative and provided subject to change; no rights can be derived from it. Settlement for over or undersize is excluded. Delivery by arrangement, offer without obligation. The sales clause, age clause, and NEN2580 explanatory clause apply and can be requested from our office.
ENTHUSIASTIC?
We can certainly understand that. If you're interested, we definitely recommend scheduling a viewing with no obligation. We're also available on Saturdays to schedule appointments!
Amsteldijk 56
Amsterdam
€ 995.000,- k.k.
Omschrijving
Lees meer
Kenmerken
Overdracht
- Vraagprijs
- € 995.000,- k.k.
- Status
- beschikbaar
- Aanvaarding
- in overleg
Bouw
- Soort woning
- appartement
- Soort appartement
- benedenwoning
- Aantal woonlagen
- 1
- Woonlaag
- 1
- Kwaliteit
- luxe
- Bouwvorm
- bestaande bouw
- Bouwperiode
- 2011-
- Open portiek
- nee
- Dak
- plat dak
- Keurmerken
- energie Prestatie Advies
- Voorzieningen
- mechanische ventilatie, lift, schuifpui en frans balkon
Energie
- Energielabel
- A+++
- Verwarming
- vloerverwarming geheel en warmtepomp
- Warm water
- centrale voorziening
Oppervlakten en inhoud
- Woonoppervlakte
- 90 m²
Indeling
- Aantal kamers
- 3
- Aantal slaapkamers
- 2
Buitenruimte
- Ligging
- in centrum en vrij uitzicht
Garage / Schuur / Berging
- Schuur/berging
- inpandig
Lees meer
