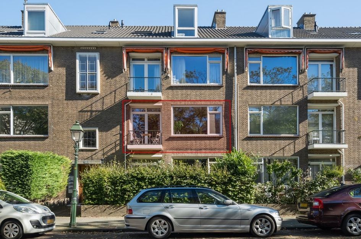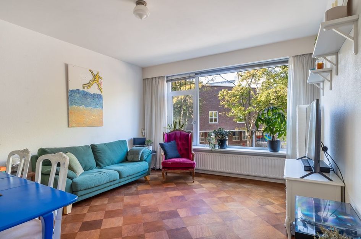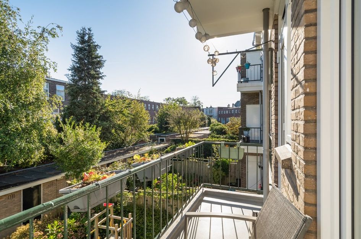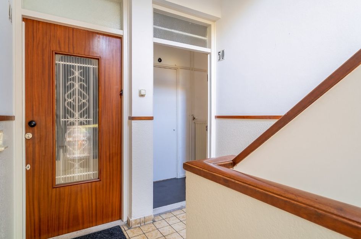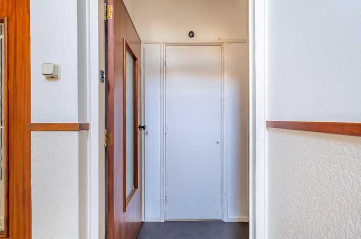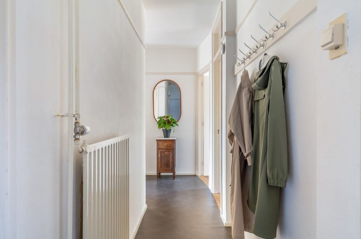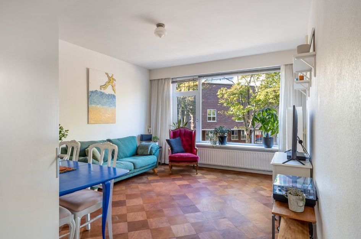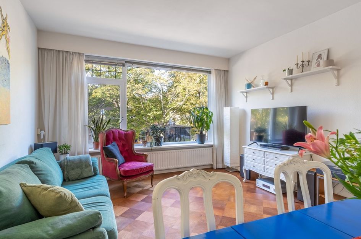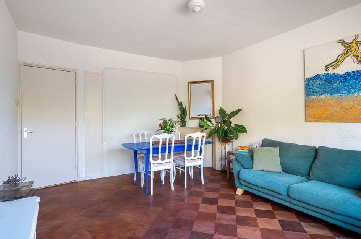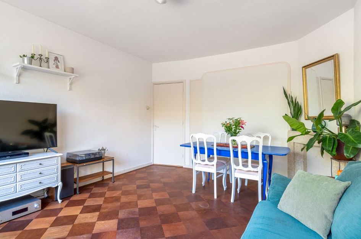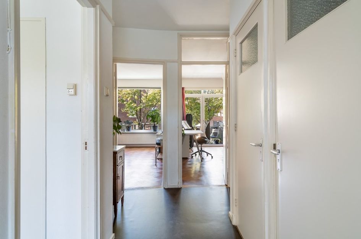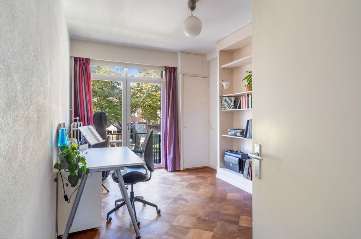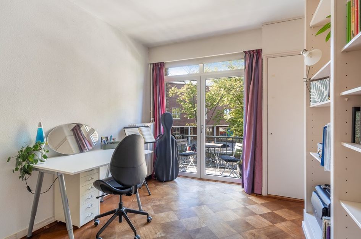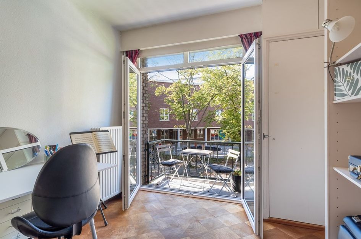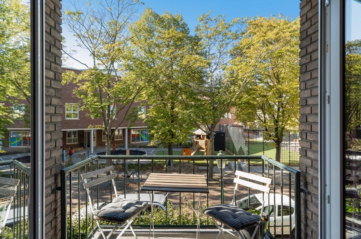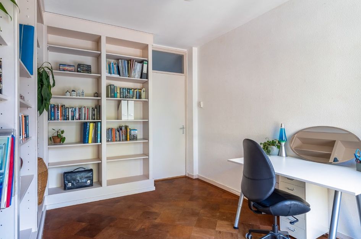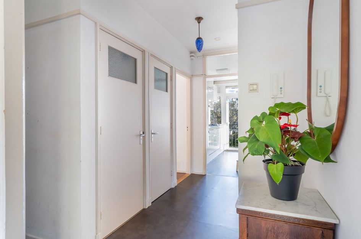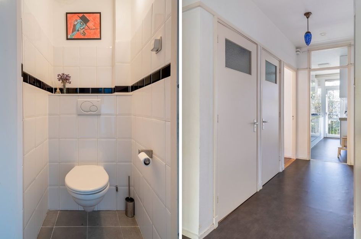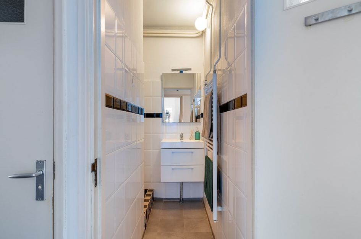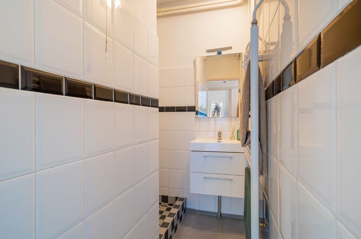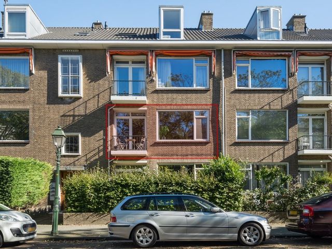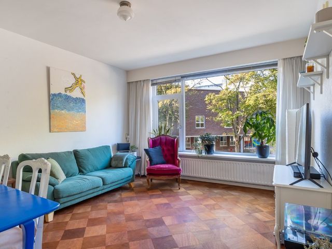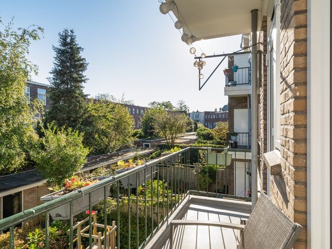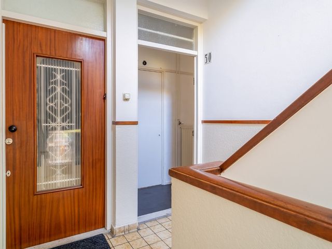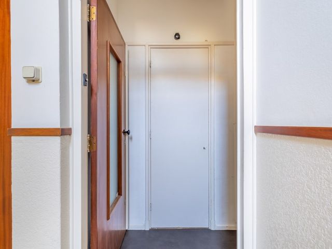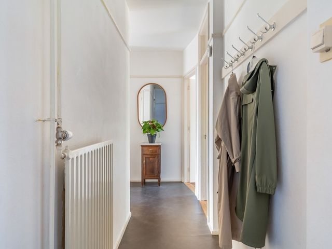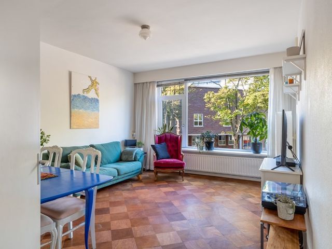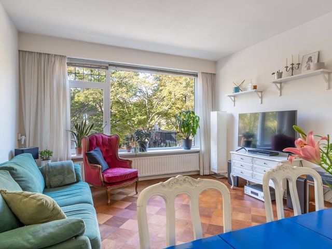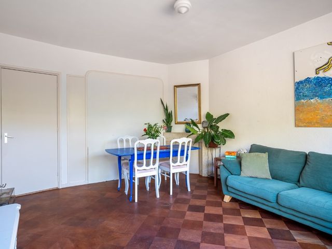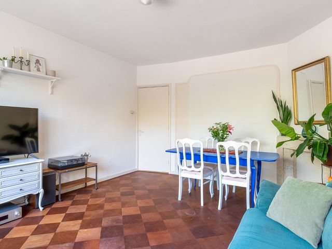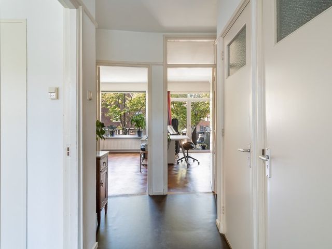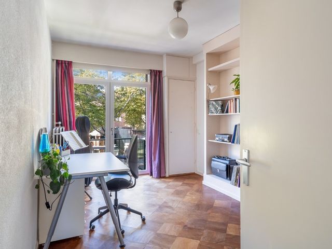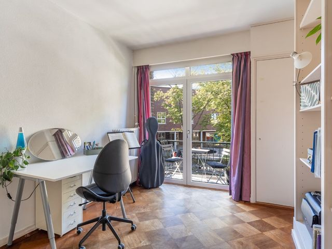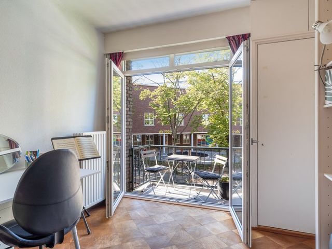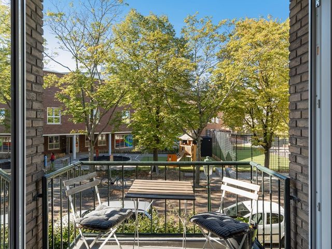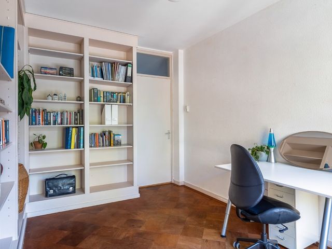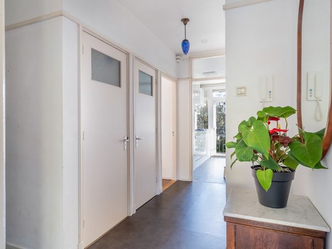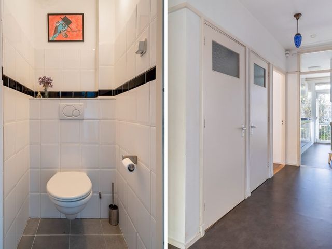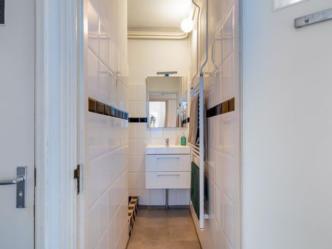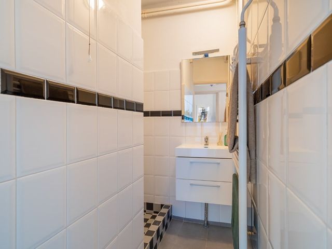Dit lichte en ruimtelijke appartement is een echte aanrader! Met een woonoppervlak van ca. 94 m² op de 1e etage en maar liefst drie zonnige balkons, straalt deze woning een heerlijk gevoel van ruimte uit. Vanuit de woonkamer en balkons geniet je van vrij uitzicht op een gezellig schoolpleintje en volwassen groen aan de voor- en achterzijde. En alsof dat nog niet genoeg is, biedt dit appartement ook een eigen fietsenberging van 5,5 m²—een zeldzaamheid in deze wijk!
Indeling
Je komt binnen via een afgesloten portiek en gaat met de trap naar de 1e etage.
De hal biedt toegang tot de meterkast, het toilet, en de badkamer met een moderne douche en een wastafelmeubel met spiegel en verlichting.
Vanuit de hal stap je binnen in de lichte en sfeervolle woonkamer, die een prachtige parketvloer heeft. Aan de voorzijde van de woning bevindt zich een ruime slaapkamer met toegang tot het eerste zonnige balkon.
Aan de achterzijde van de woning ligt de moderne keuken, compleet met vaatwasser, gaskookplaat, afzuigkap, en ruimte voor de wasmachine en magnetron welke achter blijven en Cv-ketel (uit 2023). De keuken biedt ook toegang tot het tweede balkon.
Links van de keuken vind je een tweede ruime slaapkamer met toegang tot balkon, en rechts achterin ligt de grootste slaapkamer, met een eigen toegang tot het derde en grootste balkon.
Omgeving
Gelegen in een rustige straat in het populaire Bezuidenhout, op steenworp afstand van de gezellige Theresiastraat met haar winkels en horeca. Het Haagse Bos ligt om de hoek, en het openbaar vervoer (bus, tram, Centraal Station en Station Laan van NOI) is uitstekend bereikbaar. Met de auto zit je binnen vijf minuten op de uitvalswegen, parkeren is geen probleem, en het strand van Scheveningen ligt op fietsafstand. Ook scholen en sportfaciliteiten zijn dichtbij, wat dit appartement tot een ideale plek maakt om te wonen!
Kortom, dit appartement biedt de perfecte mix van ruimte, licht en een geweldige locatie!
Aanvullende informatie:
• Bouwjaar 1956
• Tijdelijke erfpacht, einddatum 31 december 2025 , canon € 52,92 per jaar. Het contract is inmiddels verlengd door de gemeente en de nieuwe canon wordt per 1
januari 2026 € 1521,59 per jaar.
• Woonoppervlakte ca. 94 m2 (meetrapport NEN-2580 aanwezig)
• Eigen berging
• Energielabel B
• Actieve VvE, bijdrage € 224,83,- per maand
• Volledig voorzien van kunststof kozijnen en HR++ beglazing
• Cv ketel Intergas 2023
• Parkeren met vergunning
• Gezien het bouwjaar is de ouderdoms- en asbestclausule van toepassing
• Oplevering in overleg
New place, maybe your place?
This bright and spacious apartment comes highly recommended! With a living area of about 94 m² on the first floor and no less than three sunny balconies, this house exudes a wonderful feeling of space. From the living room and balconies you enjoy unobstructed views of a cozy school playground and mature greenery at the front and rear. And if that is not enough, this apartment also offers a private bicycle storage of 5.5 m²-a rarity in this neighborhood!
Layout
You enter through an enclosed porch and take the stairs to the 1st floor.
The hall provides access to the meter cupboard, the toilet, and the bathroom with a modern shower and a washbasin with mirror and lighting.
From the hall you step into the bright and cozy living room, which has a beautiful parquet floor. At the front of the house is a spacious bedroom with access to the first sunny balcony.
At the rear of the house is the modern kitchen, complete with dishwasher, gas hob, extractor, and space for the washing machine and microwave which remain behind and CV boiler (from 2023). The kitchen also provides access to the second balcony.
To the left of the kitchen you will find a second spacious bedroom with access to balcony, and at the back right is the largest bedroom, with its own access to the third and largest balcony.
Surroundings
Located in a quiet street in the popular Bezuidenhout area, just steps away from the lively Theresiastraat with its stores and restaurants. The Hague Forest is around the corner, and public transport (bus, streetcar, Central Station and Station Laan van NOI) is easily accessible. By car you are within five minutes on the highways, parking is no problem, and the beach of Scheveningen is within cycling distance. Schools and sports facilities are also nearby, making this apartment an ideal place to live!
In short, this apartment offers the perfect mix of space, light and a great location!
Additional information:
- Built in 1956
- Temporary long lease, end date 31 December 2025 , canon €52.92 per year. The contract has since been extended by the municipality and the new canon as of 1
January 2026 will be €1521.59 per year.
- Living area approx 94 m2 (measuring report NEN-2580 available)
- Own storage room
- Energy label B
- Active VvE, contribution € 224,83, - per month
- Fully equipped with plastic window frames and HR++ glazing
- Boiler Intergas 2023
- Parking with permit
- Given the year of construction, the age and asbestos clause applies
- Delivery in consultation
New place, maybe your place?
This bright and spacious apartment comes highly recommended! With a living area of about 94 m² on the first floor and no less than three sunny balconies, this house exudes a wonderful feeling of space. From the living room and balconies you enjoy unobstructed views of a cozy school playground and mature greenery at the front and rear. And if that is not enough, this apartment also offers a private bicycle storage of 5.5 m²-a rarity in this neighborhood!
Layout
You enter through an enclosed porch and take the stairs to the 1st floor.
The hall provides access to the meter cupboard, the toilet, and the bathroom with a modern shower and a washbasin with mirror and lighting.
From the hall you step into the bright and cozy living room, which has a beautiful parquet floor. At the front of the house is a spacious bedroom with access to the first sunny balcony.
At the rear of the house is the modern kitchen, complete with dishwasher, gas hob, extractor, and space for the washing machine and microwave which remain behind and CV boiler (from 2023). The kitchen also provides access to the second balcony.
To the left of the kitchen you will find a second spacious bedroom with access to balcony, and at the back right is the largest bedroom, with its own access to the third and largest balcony.
Surroundings
Located in a quiet street in the popular Bezuidenhout area, just steps away from the lively Theresiastraat with its stores and restaurants. The Hague Forest is around the corner, and public transport (bus, streetcar, Central Station and Station Laan van NOI) is easily accessible. By car you are within five minutes on the highways, parking is no problem, and the beach of Scheveningen is within cycling distance. Schools and sports facilities are also nearby, making this apartment an ideal place to live!
In short, this apartment offers the perfect mix of space, light and a great location!
Additional information:
- Built in 1956
- Temporary long lease, end date 31 December 2025 , canon €52.92 per year. The contract has since been extended by the municipality and the new canon as of 1
January 2026 will be €1521.59 per year.
- Living area approx 94 m2 (measuring report NEN-2580 available)
- Own storage room
- Energy label B
- Active VvE, contribution € 224,83, - per month
- Fully equipped with plastic window frames and HR++ glazing
- Boiler Intergas 2023
- Parking with permit
- Given the year of construction, the age and asbestos clause applies
- Delivery in consultation
