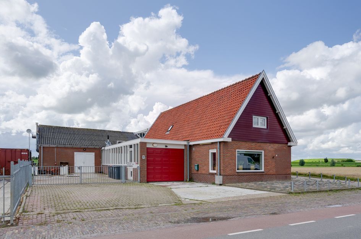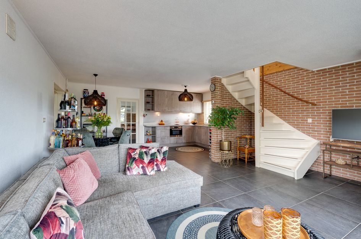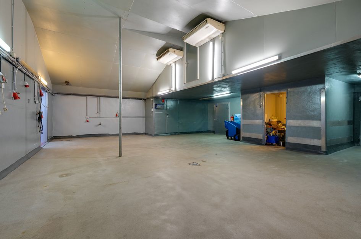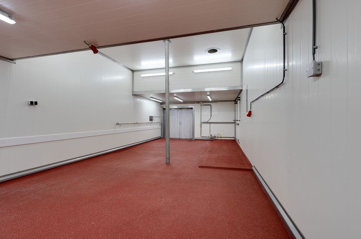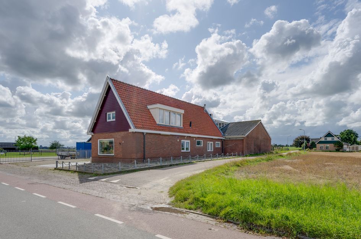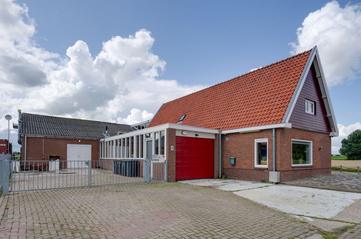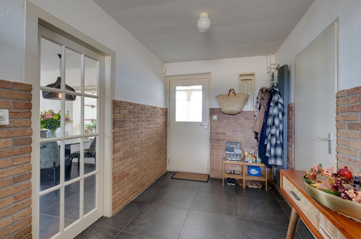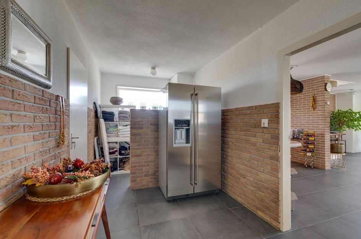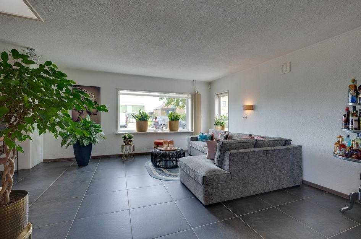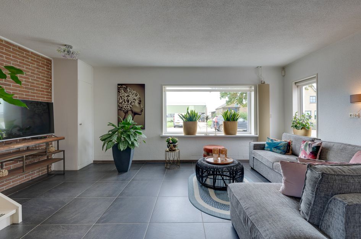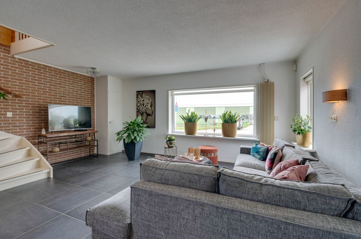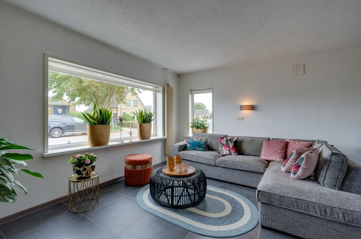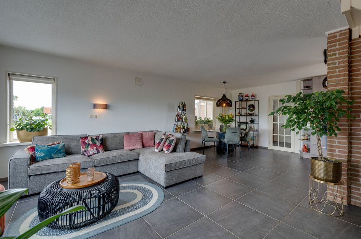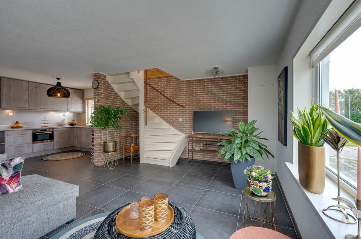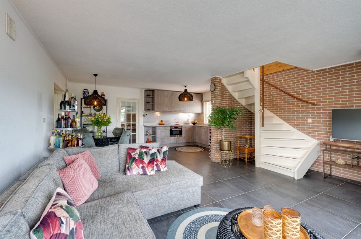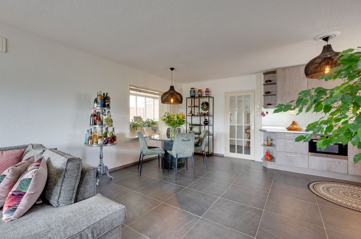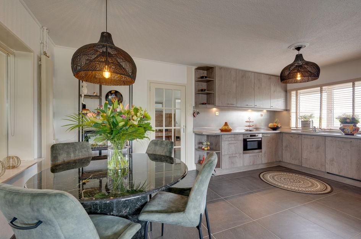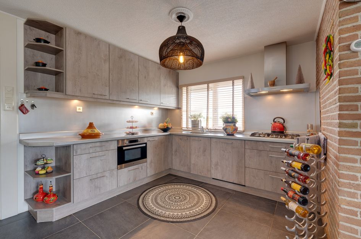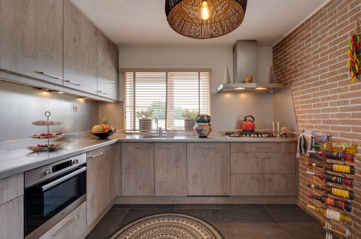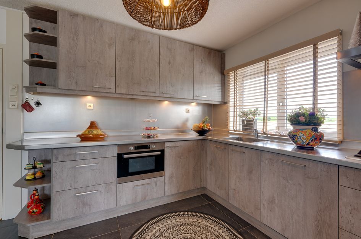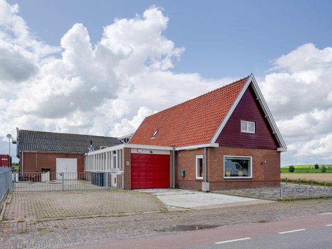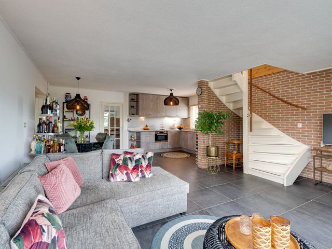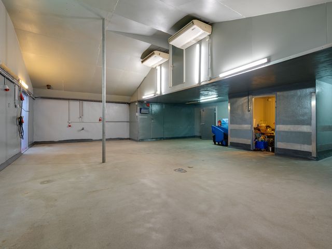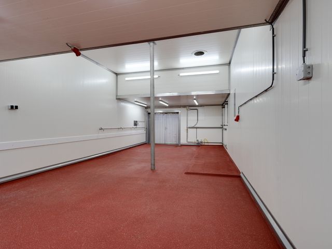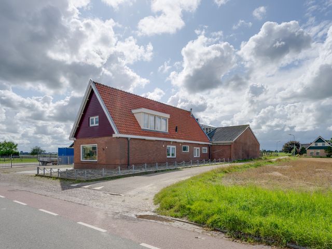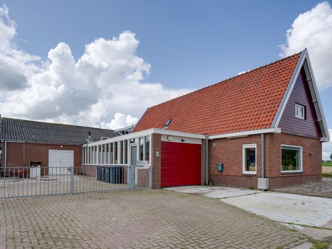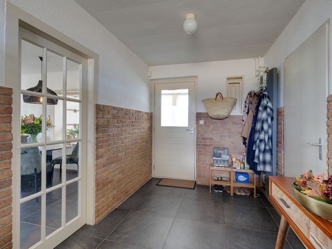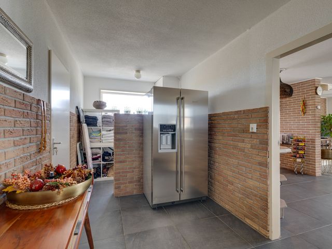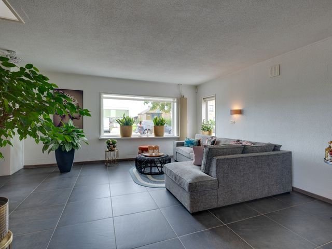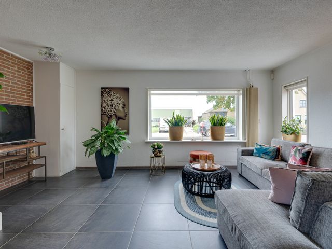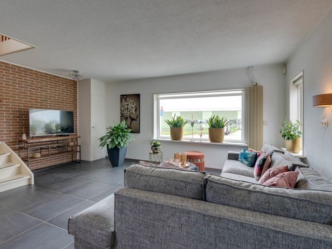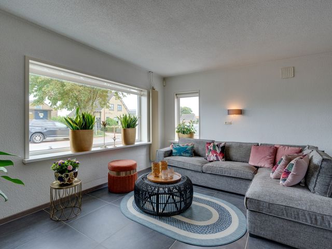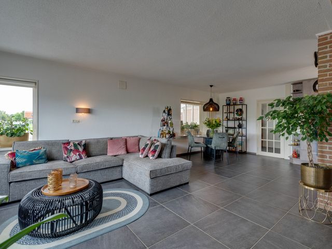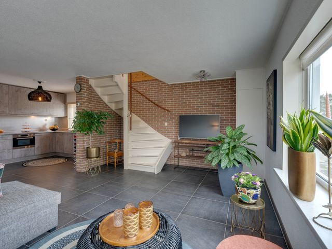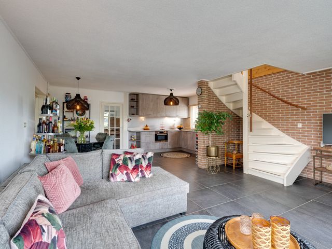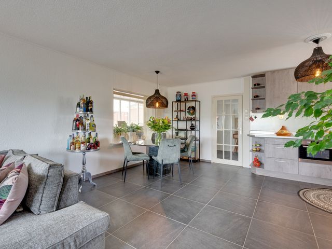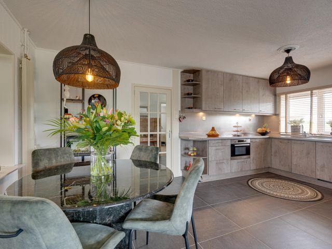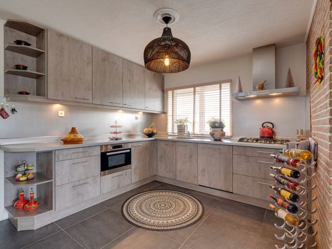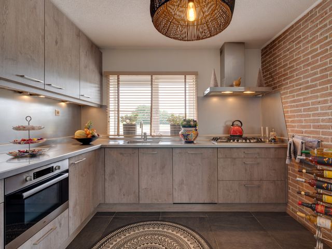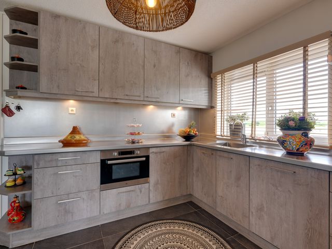OP EEN MOOIE LANDELIJKE LOCATIE, GELEGEN IN OPPERDOES DEZE VRIJSTAANDE BEDRIJFSWONING MET TWEE BEDRIJFSUNITS, EIGEN OPRIT EN KANTOORRUIMTE!
Deze sfeervolle bedrijfswoning is door de huidige eigenaar keurig onderhouden, heeft een woonoppervlak van 143 m², ca. 258 m² bedrijfsruimte en is gelegen op een perceel eigen grond van 655 m². Uniek aan deze woning zijn de twee grote bedrijfsunits waarvan een is vernieuwd in 2022. De bedrijfsunits zijn sinds kort niet meer in gebruik. Direct aan de woning grenst een garage die in gebruik was als kantoorruimte. Er rust een bedrijfsbestemming op het geheel waardoor het veel kansen biedt voor ondernemers
De ligging van het geheel is in vele opzichten gunstig. Zo ligt vlakbij de woning, aan het IJsselmeer, natuurgebied "De Vooroever" en in het dorp en het naastgelegen Medemblik zijn voorzieningen zoals supermarkt en basisschool aanwezig. Het gezellige havenstadje Medemblik met diverse winkels en restaurants is op steenworp afstand en binnen 35 minuten rijden bent u via de A7 in Amsterdam. Ook stopt er vlakbij de woning een snelbus naar Hoorn. Kortom: veel ruimte, vrijheid en mogelijkheden op een perfecte locatie!
Begane grond:
Entree van de woning via de garage/kantoorruimte. Via de ruime hal met toiletruimte (voorzien van zwevend closet) toegang tot woonkamer met open keuken. De straatgerichte woonkamer is door de grote raampartijen opvallend licht. De moderne keuken is in een hoekopstelling en voorzien van diverse inbouwapparatuur zoals een gaskookplaat, combimagnetron, afzuigkap, vaatwasser en een roestvrijstalen werkblad. De woonkamer en keuken zijn voorzien van vloerverwarming en afgewerkt met een grote vloertegel (antraciet 60 x 60 cm).
Via de hal verder toegang tot de ruime slaapkamer. Deze is voorzien van twee kledingkasten en een laminaatvloer. Via de slaapkamer komt u in de moderne en geheel betegelde badkamer met inloopdouche, wastafelmeubel en tweede toilet (zwevende opstelling). De badkamer is tevens voorzien van vloerverwarming.
In de hal treft u ook de opstelplaats voor de cv installatie (ATAG combi 2022, eigendom).
Eerste verdieping
Via een vaste trap in de woonkamer bereikt u de grote open zolderverdieping waar nog diverse slaapkamers gecreëerd kunnen worden. Het geheel kan naar eigen wens worden ingericht. Op deze verdieping bevindt zich thans een sauna.
Het woonhuis is voorzien van elektrische rolluiken en het energielabel is C. Aan parkeerruimte geen gebrek want op het erf is veel parkeergelegenheid.
Bedrijfsruimte:
De royale bedrijfsruimten en kantoorruimte (ruim 258 m²) zijn voorzien van respectievelijk een overheaddeur en openslaande deuren. In deze ruimten bevinden zich een toiletruimte, koelcellen, een technische ruimte en diverse opslagruimtes. Momenteel zijn de bedrijfsruimten niet in gebruik.
Gebruiksoppervlakten:
Wonen: 142,60 m²;
Bedrijfsruimte: 258,10 m²;
Bruto inhoud: 1.585,74 m³.
Dit object is met de grootste zorgvuldigheid ingemeten, volgens de Meetinstructie Gebruiksoppervlakte Woningen (NEN 2580). Alle verstrekte gegevens zijn met zorg samengesteld en ons inziens uit betrouwbare bron afkomstig. Ten aanzien van de juistheid ervan kunnen wij echter geen aansprakelijkheid aanvaarden. Alle door ons verstrekte informatie is geheel vrijblijvend en er kunnen geen rechten aan worden ontleend.
Kortom:
Bent u op zoek naar een vrijstaande bedrijfswoning met bedrijfsruimten, dan is dit object wellicht iets voor u. Nieuwsgierig? Bel voor een bezichtiging en wij laten dit object graag aan u zien!
ON A BEAUTIFUL LOCATION, LOCATED IN OPPERDOES THIS DETACHED HOUSE WITH COMMERCIAL SPACE, PRIVATE DRIVEWAY AND TWO GARAGES!
This attractive house is neatly maintained by the current owner, has a living area of 143 m², approx. 258 m² of commercial space and is situated on a plot of land of 655 m². The unique features of this property are the large business space and the two garages. The garage adjacent to the house is currently used as an office. The garage adjacent to the commercial space was remodelled in 2022 and is part of the commercial space. The business space has recently ceased to be used. A business zoning rests on the property, making it a great opportunity for entrepreneurs
Near the property is a nature reserve and the village has amenities such as a supermarket and primary school. The cosy port town of Medemblik with various shops and restaurants is a stone's throw away and within 35 minutes' drive you can reach Amsterdam via the A7. An express bus to Hoorn also stops nearby. In short: lots of space, freedom and possibilities in a perfect location!
Ground floor:
Entrance via the garage/office. Through the spacious hall with toilet (equipped with floating closet) access to living room with open kitchen. The street-oriented living room is remarkably light due to the large windows. The modern kitchen is in a corner unit and equipped with various built-in appliances such as a gas hob, combination microwave oven, extractor hood, dishwasher and stainless steel worktop. The living room and kitchen have underfloor heating and are finished with a large floor tile (anthracite 60 x 60 cm).
Through the hallway, further access to the spacious bedroom. It is equipped with two wardrobes and laminate flooring. Through the bedroom you enter the modern and fully tiled bathroom with walk-in shower, washbasin and second toilet (floating arrangement). The bathroom also has underfloor heating.
In the hall is also the fridge-freezer and here you will also find the central heating system (ATAG combi 2022, property).
First floor
A fixed staircase in the living room leads to the large open attic where several bedrooms can be created. The whole can be decorated as you wish. This floor currently houses a sauna.
The house has electric shutters and the energy label is C. There is no shortage of parking space as there is plenty of parking in the yard.
Business premises:
The generous business space and office area (over 258 m²) are equipped with an overhead door and sliding garage doors respectively. These areas contain a toilet room, cold stores, a technical room and various storage areas. Currently, the commercial space is not in use.
Usage areas:
Residential: 142.60 sqm;
Business premises: 258.10 m²;
Gross volume: 1,585.74 m³.
This property has been measured with the utmost care, according to the Measuring Instruction Useable Area Homes (NEN 2580). All details provided have been compiled with care and we believe they originate from a reliable source. However, we cannot accept any liability for its accuracy. All information provided by us is entirely without obligation and no rights can be derived from it.
In short:
If you are looking for a detached house with commercial space, then this property might be for you. Curious? Call for a viewing and we will gladly show this property to you!
Almersdorperweg 47
Opperdoes
€ 499.500,- k.k.
Omschrijving
Lees meer
Kenmerken
Overdracht
- Vraagprijs
- € 499.500,- k.k.
- Status
- beschikbaar
- Aanvaarding
- in overleg
Bouw
- Soort woning
- woonhuis
- Soort woonhuis
- eengezinswoning
- Type woonhuis
- vrijstaande woning
- Aantal woonlagen
- 2
- Bouwvorm
- bestaande bouw
- Bouwperiode
- 1931-1944
- Dak
- samengesteld dak
- Keurmerken
- energie Prestatie Advies
- Voorzieningen
- mechanische ventilatie, alarminstallatie, rolluiken en airconditioning
Energie
- Energielabel
- C
- Verwarming
- c.v.-ketel, airconditioning en vloerverwarming gedeeltelijk
- Warm water
- c.v.-ketel
- C.V.-ketel
- gas gestookte combi-ketel uit 2022 van ATAG P serie, eigendom
Oppervlakten en inhoud
- Woonoppervlakte
- 142 m²
- Perceeloppervlakte
- 655 m²
- Inhoud
- 1.585 m³
- Inpandige ruimte oppervlakte
- 258 m²
Indeling
- Aantal kamers
- 3
- Aantal slaapkamers
- 2
Garage / Schuur / Berging
- Garage
- aangebouwde stenen garage
Lees meer
