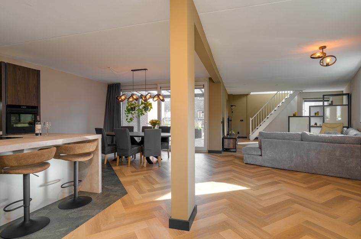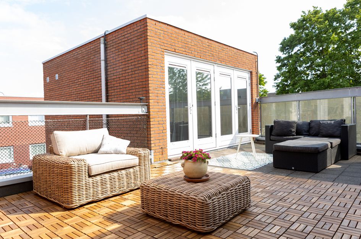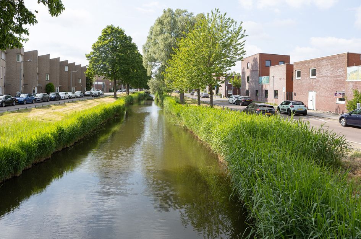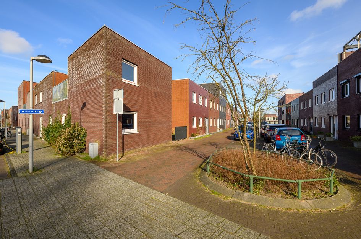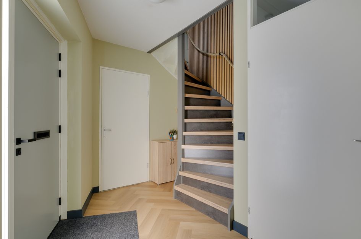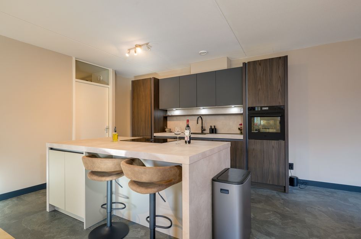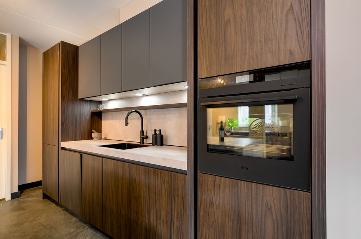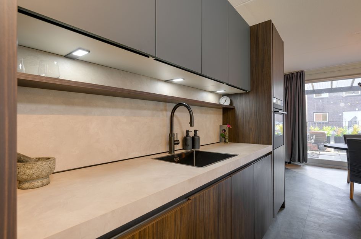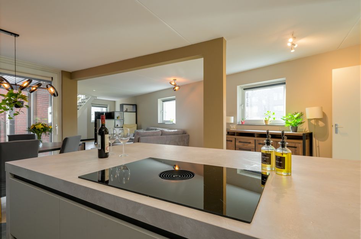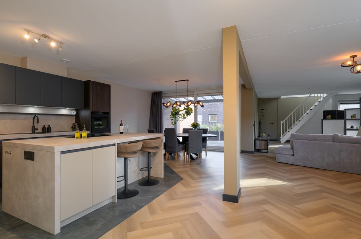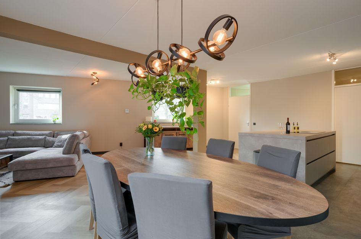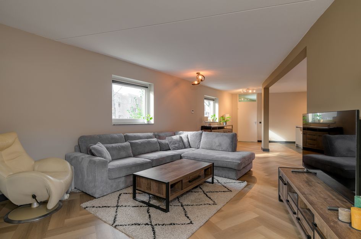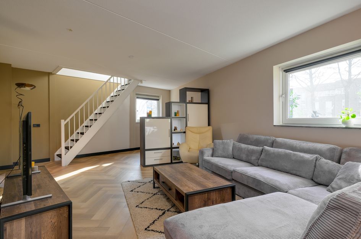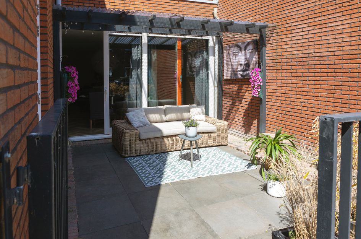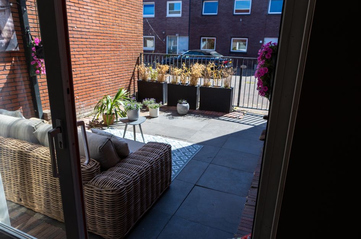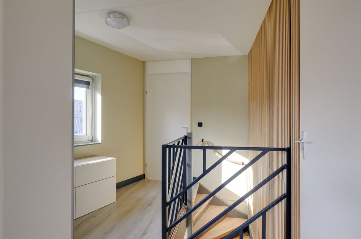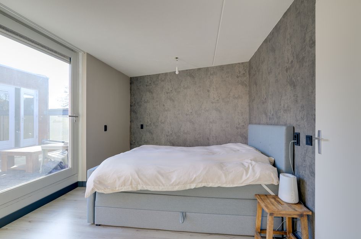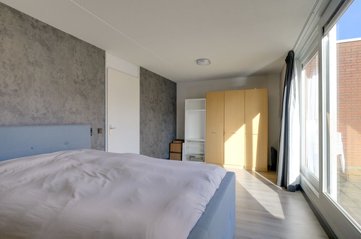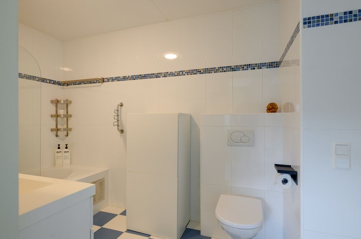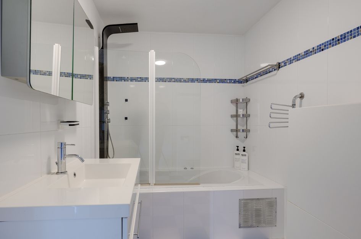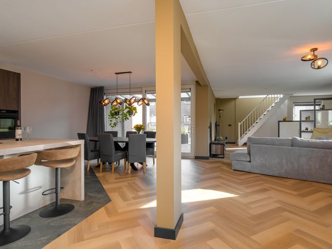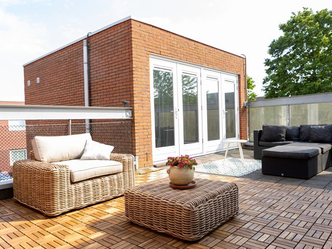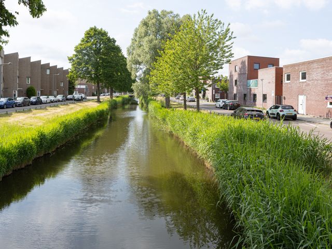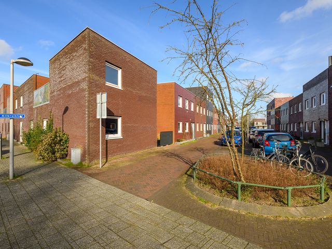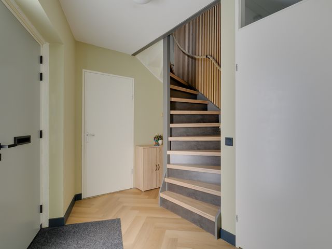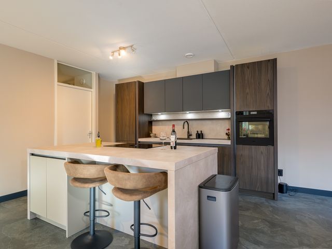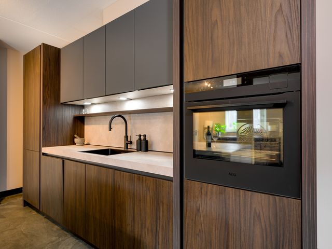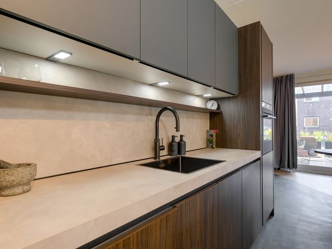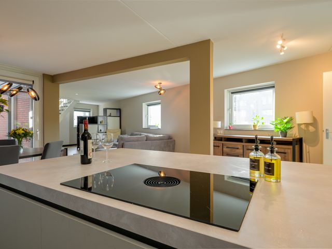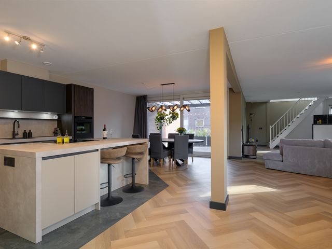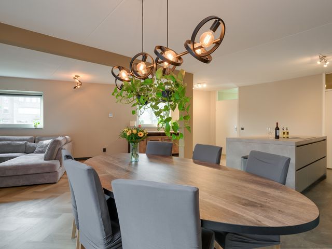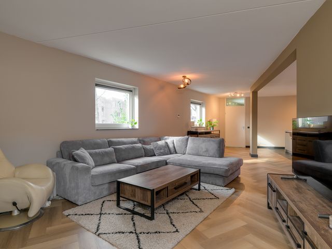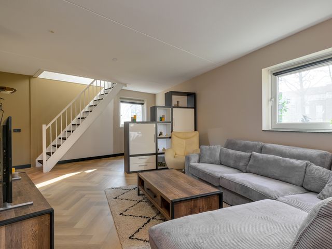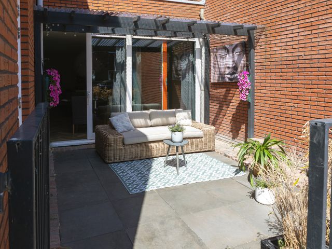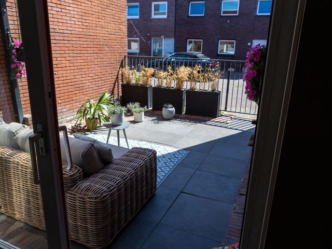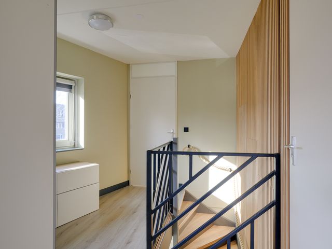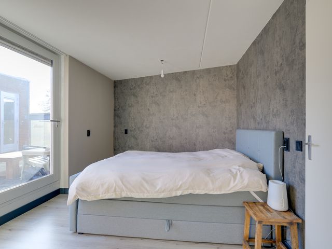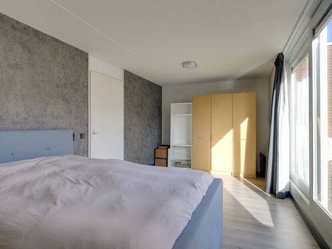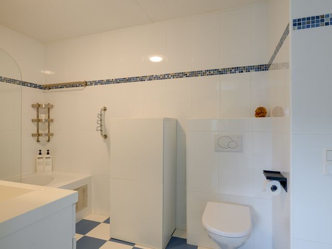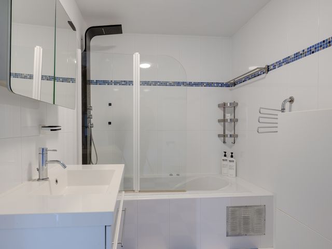[For English, please see below]
Stap binnen in deze EXCLUSIEVE en zeer ENERGIEZUINIGE hoekwoning in het groene en rustige Leidschenveen. Deze gasloze woning is ontworpen en 1,5 jaar geleden gerenoveerd met oog voor duurzaamheid, comfort en stijl – een perfecte combinatie voor wie hoge eisen stelt aan zijn woonomgeving én iets anders wil dan de gebruikelijke standaard indeling bij woningen.
De woning beschikt over drie royale slaapkamers, twee badkamers en een hoogwaardige afwerking die in elk detail zichtbaar is. De verrassend ruime indeling biedt niet alleen een prettig leefklimaat, maar ook volop flexibiliteit. Deze woning biedt meerdere mogelijkheden voor een praktijkruimte of stijlvol thuiskantoor – ideaal voor wie wonen en werken wil combineren.
Laat je verleiden door de rust, ruimte en luxe die deze woning te bieden heeft. Een duurzame investering in woonplezier – klaar voor de toekomst.
Pluspunten op een rij:
• Woonoppervlakte van ruim 160 m²
• De woning is volledig gasloos
• Luxe, splinternieuwe woonkeuken met kookeiland en inductiekookplaat (2023)
• Twee badkamers
• Energielabel A (dateert van voor de plaatsing van de warmtepomp)
• Maar liefst 24 zonnepanelen
• Warmtepomp met boiler (Hitachi, 2023)
• Begane grond heeft vloerverwarming -koeling met PVC (visgraat)vloer
• De 1e etage heeft elektrische vloerverwarming in alle kamers
• De trap in de hal is in 2024 gerenoveerd
• Zonnige tuin op het zuidoosten
• Groot dakterras met veel privacy
• Ruime bijkeuken
• Inpandige berging
• Winkelcentrum en scholen op loopafstand
• Uitstekend bereikbaar met openbaar vervoer (RandstadRail)
• Goede bereikbaarheid per auto en volop parkeergelegenheid
Oplevering: in overleg
Indeling – Begane grond:
Bij binnenkomst (door de nieuwe voordeur met 3-puntsslot) komt u in de hal met toegang tot de woonkamer, het toilet en de berging. De royale woonkamer en open keuken vormen samen een lichte en open ruimte, met een grote schuifpui naar de zonnige tuin op het zuidoosten.
De werkelijk prachtige keuken is van alle gemakken voorzien. Aangrenzend vindt u een ruime bijkeuken met volop opbergruimte en opstelplaats voor de wasmachine en droger. Hier is tevens de warmtepomp installatie met boiler geïnstalleerd.
De inpandige berging, geschikt voor bijvoorbeeld fietsen, is zowel van binnenuit als van buitenaf bereikbaar.
Indeling – Eerste verdieping:
De eerste verdieping is verdeeld in twee aparte gedeelten. Aan de linkerkant bevinden zich twee slaapkamers, waaronder de hoofdslaapkamer met directe toegang tot het royale dakterras. Dankzij de gunstige ligging geniet u hier vrijwel de hele dag van de zon. Op deze verdieping bevindt zich ook de eerste badkamer met ligbad, wastafelmeubel en toilet.
Via een tweede trap bereikt u de rechterzijde van de woning, waar zich de derde slaapkamer bevindt. Ook deze kamer biedt toegang tot het dakterras en beschikt over een en-suite badkamer met douche, wastafel en sanibroyeur toilet – ideaal voor gasten of een ouder kind, maar kan ook perfect dienen als kantoorruimte.
Nieuwsgierig geworden?
We laten u deze bijzondere woning graag zien.
Deze informatie is met de nodige zorg samengesteld. Desondanks aanvaarden wij geen aansprakelijkheid voor eventuele onvolledigheden, onjuistheden of anderszins, dan wel de gevolgen daarvan. Alle opgegeven maten en oppervlakten zijn indicatief. Kopers hebben de mogelijkheid dit na te meten (of te laten nameten). Alle verstrekte informatie dient te worden beschouwd als een uitnodiging tot het doen van een bod of om in onderhandeling te treden.
***********************************
Step into this EXCLUSIVE and highly ENERGY-EFFICIENT corner home, nestled in the green and tranquil neighborhood of Leidschenveen.
This gas-free residence was thoughtfully designed and renovated just 1.5 years ago, with a strong focus on sustainability, comfort, and style — the perfect combination for those who value a high-quality living environment and seek something beyond the typical standard layout.
The home offers three spacious bedrooms, two bathrooms, and a high-end finish that’s evident in every detail. Its surprisingly generous layout creates a pleasant living atmosphere with plenty of room for flexibility. Whether you're looking to set up a professional practice space or an elegant home office, this property offers the versatility to combine living and working in style.
Be inspired by the peace, space, and luxury this home provides — a sustainable investment in living pleasure, ready for the future.
Highlights at a glance:
*Living space of over 160 m²
*The house is completely gas-free
*Luxurious, brand-new kitchen with cooking island and induction hob (2023)
*Two full bathrooms
*Energy label A (granted before installation of the heat pump)
*No less than 24 solar panels
*Heat pump with boiler (Hitachi, 2023)
*Underfloor heating and cooling on the ground floor with herringbone PVC flooring
*All rooms on the first floor have electric underfloor heating
*Staircase in the hallway renovated in 2024
*Sunny garden facing southeast
*Large roof terrace offering lots of privacy
*Spacious utility room
*Indoor storage room
*Shopping center and schools within walking distance
*Excellent access to public transport (RandstadRail)
*Easily accessible by car and ample parking
Delivery: in consultation
Layout – Ground Floor:
Upon entering (through the new front door with 3-point lock), you arrive in the hallway which gives access to the living room, toilet, and storage room. The generous living room and open kitchen form a bright and open space with large sliding doors leading to the sunny southeast-facing garden.
The stunning kitchen is fully equipped with modern appliances and a stylish finish. Adjacent is a spacious utility room with ample storage and room for a washer and dryer. This is also where the heat pump system with boiler is located.
The indoor storage room, perfect for bikes or tools, is accessible both from inside and from outside.
Layout – First Floor:
The first floor is divided into two separate sections. On the left side, you'll find two bedrooms, including the master bedroom with direct access to the large roof terrace. Thanks to its favorable orientation, the terrace enjoys sunlight for most of the day and offers excellent privacy. This floor also features the first bathroom, complete with a bathtub, washbasin unit, and toilet.
The right side of the house is accessible via a second staircase and leads to the third bedroom. This room also has access to the roof terrace and includes an en-suite bathroom with shower, washbasin, and a Sanibroyeur toilet – ideal for guests or an older child but can also be used as an office.
Interested?
We’d love to show you this exceptional home.
This information has been compiled with the utmost care. However, no liability is accepted for any inaccuracies, omissions, or other issues, nor for the consequences thereof. All stated dimensions and surface areas are indicative. Buyers are encouraged to verify measurements themselves. All information provided should be regarded as an invitation to make an offer or enter into negotiations.
Step into this EXCLUSIVE and highly ENERGY-EFFICIENT corner home, nestled in the green and tranquil neighborhood of Leidschenveen.
This gas-free residence was thoughtfully designed and renovated just 1.5 years ago, with a strong focus on sustainability, comfort, and style — the perfect combination for those who value a high-quality living environment and seek something beyond the typical standard layout.
The home offers three spacious bedrooms, two bathrooms, and a high-end finish that’s evident in every detail. Its surprisingly generous layout creates a pleasant living atmosphere with plenty of room for flexibility. Whether you're looking to set up a professional practice space or an elegant home office, this property offers the versatility to combine living and working in style.
Be inspired by the peace, space, and luxury this home provides — a sustainable investment in living pleasure, ready for the future.
Highlights at a glance:
*Living space of over 160 m²
*The house is completely gas-free
*Luxurious, brand-new kitchen with cooking island and induction hob (2023)
*Two full bathrooms
*Energy label A (granted before installation of the heat pump)
*No less than 24 solar panels
*Heat pump with boiler (Hitachi, 2023)
*Underfloor heating and cooling on the ground floor with herringbone PVC flooring
*All rooms on the first floor have electric underfloor heating
*Staircase in the hallway renovated in 2024
*Sunny garden facing southeast
*Large roof terrace offering lots of privacy
*Spacious utility room
*Indoor storage room
*Shopping center and schools within walking distance
*Excellent access to public transport (RandstadRail)
*Easily accessible by car and ample parking
Delivery: in consultation
Layout – Ground Floor:
Upon entering (through the new front door with 3-point lock), you arrive in the hallway which gives access to the living room, toilet, and storage room. The generous living room and open kitchen form a bright and open space with large sliding doors leading to the sunny southeast-facing garden.
The stunning kitchen is fully equipped with modern appliances and a stylish finish. Adjacent is a spacious utility room with ample storage and room for a washer and dryer. This is also where the heat pump system with boiler is located.
The indoor storage room, perfect for bikes or tools, is accessible both from inside and from outside.
Layout – First Floor:
The first floor is divided into two separate sections. On the left side, you'll find two bedrooms, including the master bedroom with direct access to the large roof terrace. Thanks to its favorable orientation, the terrace enjoys sunlight for most of the day and offers excellent privacy. This floor also features the first bathroom, complete with a bathtub, washbasin unit, and toilet.
The right side of the house is accessible via a second staircase and leads to the third bedroom. This room also has access to the roof terrace and includes an en-suite bathroom with shower, washbasin, and a Sanibroyeur toilet – ideal for guests or an older child but can also be used as an office.
Interested?
We’d love to show you this exceptional home.
This information has been compiled with the utmost care. However, no liability is accepted for any inaccuracies, omissions, or other issues, nor for the consequences thereof. All stated dimensions and surface areas are indicative. Buyers are encouraged to verify measurements themselves. All information provided should be regarded as an invitation to make an offer or enter into negotiations.
Alikruiksingel 4
's-Gravenhage
€ 635.000,- k.k.
Omschrijving
Lees meer
Kenmerken
Overdracht
- Vraagprijs
- € 635.000,- k.k.
- Status
- beschikbaar
- Aanvaarding
- in overleg
Bouw
- Soort woning
- woonhuis
- Soort woonhuis
- eengezinswoning
- Type woonhuis
- hoekwoning
- Aantal woonlagen
- 2
- Kwaliteit
- luxe
- Bouwvorm
- bestaande bouw
- Bouwperiode
- 2001-2010
- Dak
- plat dak
- Keurmerken
- energie Prestatie Advies
- Voorzieningen
- zonnecollectoren, schuifpui en glasvezel kabel
Energie
- Energielabel
- A
- Verwarming
- warmtepomp
Oppervlakten en inhoud
- Woonoppervlakte
- 161 m²
- Perceeloppervlakte
- 148 m²
- Inhoud
- 625 m³
- Inpandige ruimte oppervlakte
- 9 m²
- Buitenruimte oppervlakte
- 38 m²
Indeling
- Aantal kamers
- 4
- Aantal slaapkamers
- 3
Buitenruimte
- Ligging
- aan rustige weg
- Tuin
- Achtertuin met een oppervlakte van 21 m² en is gelegen op het zuidoosten
Lees meer
