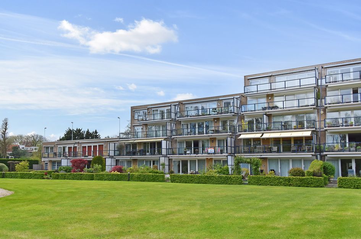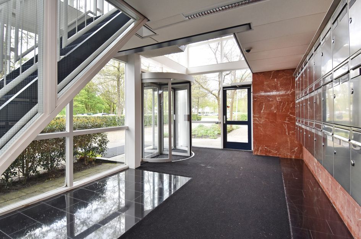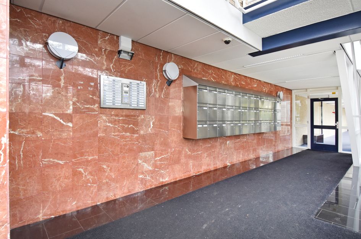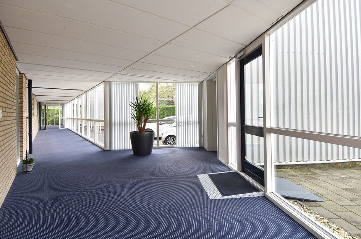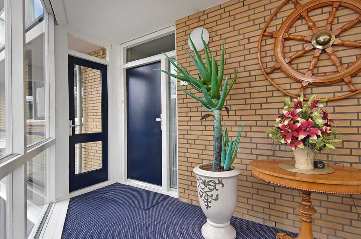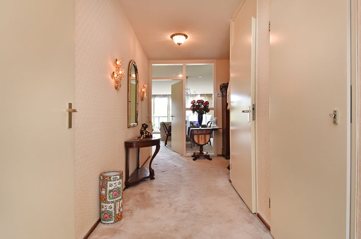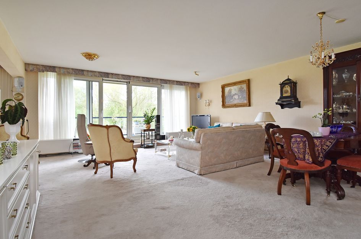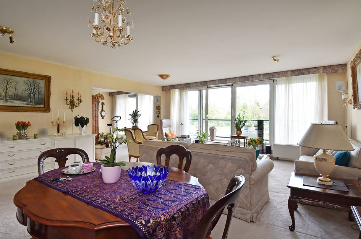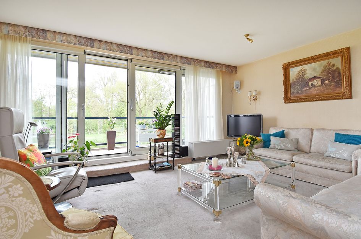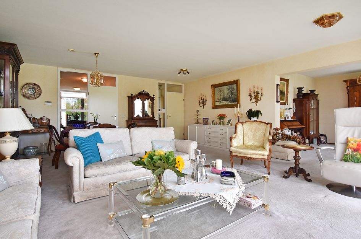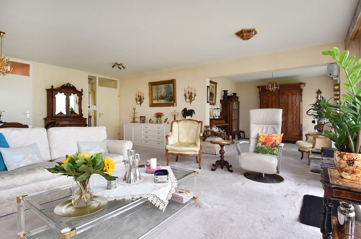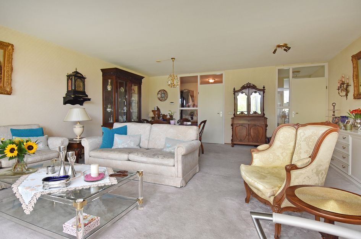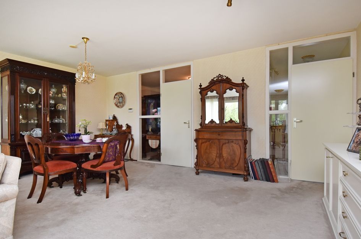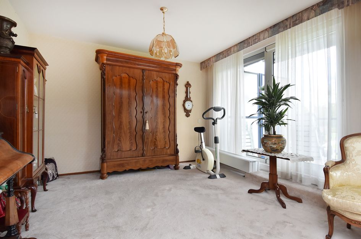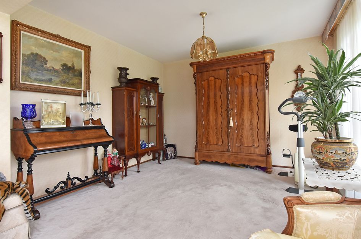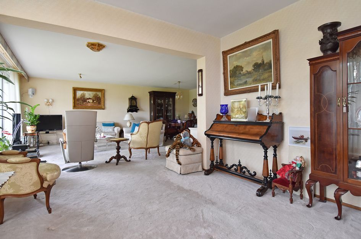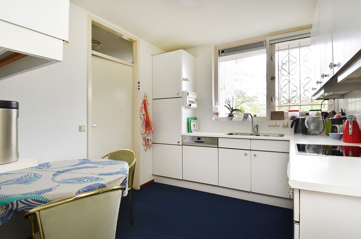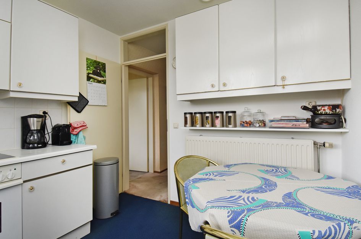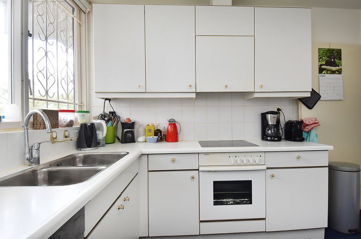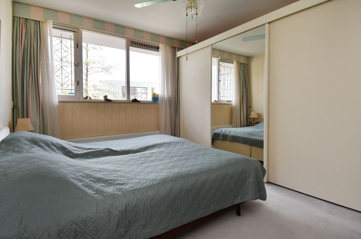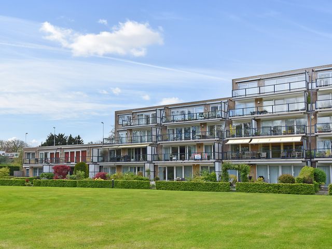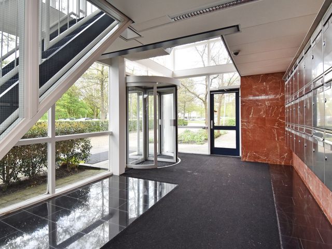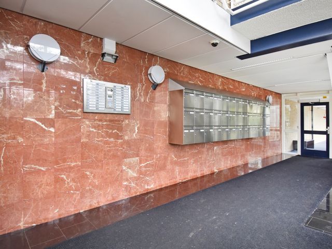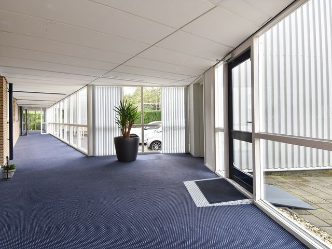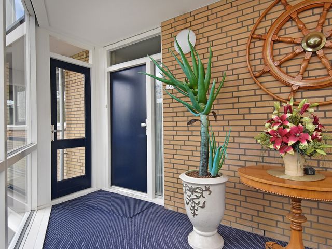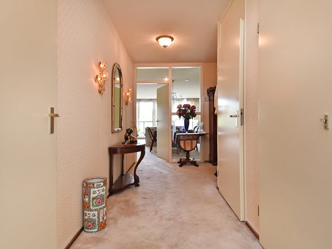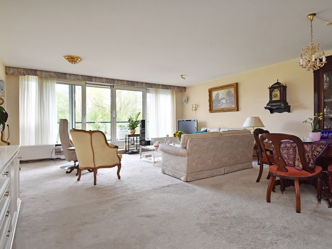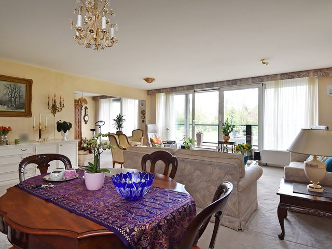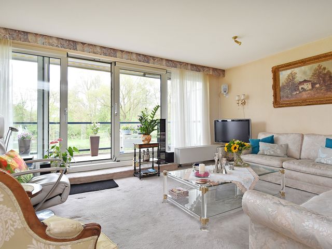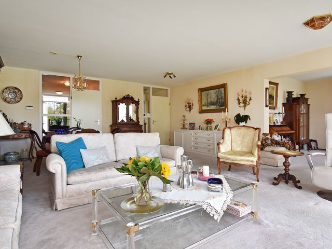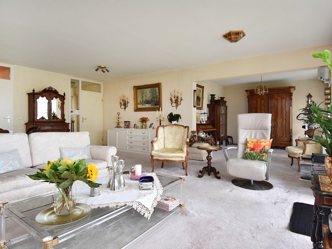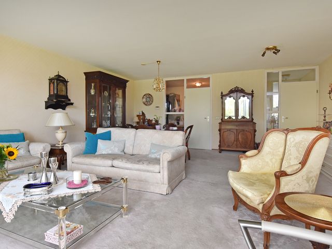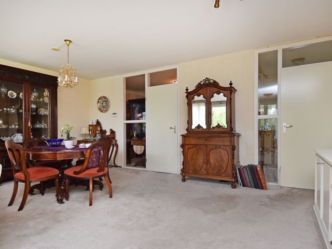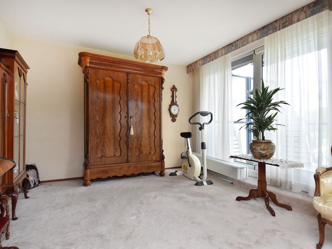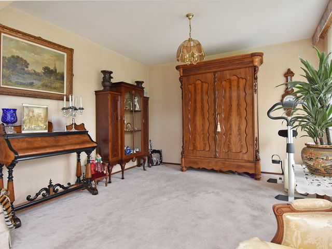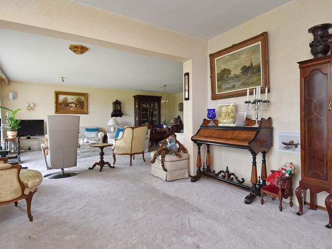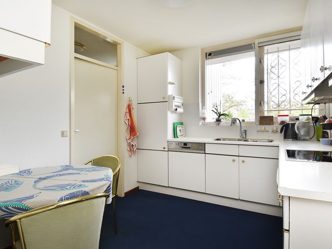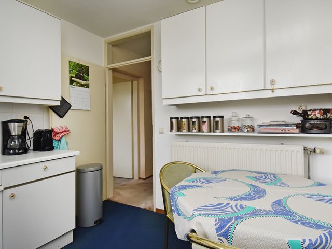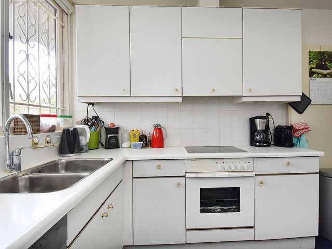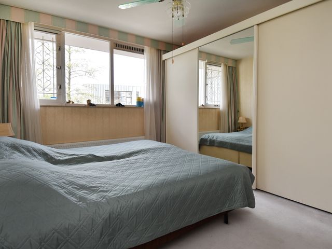Dit ruime 2-kamerappartement (voorheen 3) is gelegen op de eerste verdieping van het kleinschalige appartementencomplex ‘Aleyda van Raephorst’ aan de rand van Rotterdam. Het appartement heeft een woonoppervlak van 118 m² en beschikt over een groot, zonnig balkon met ruim uitzicht.
In de nabije omgeving vindt u op loop- en fietsafstand het recreatiegebied “Lage Bergse Bos”, de dorpskern van Hillegersberg, het winkelgebied aan de Peppelweg, openbaar vervoer en diverse uitvalswegen (A20 en A13).
CENTRALE ENTREE EN PARKEERGARAGE
De centrale entree is afgesloten en voorzien van bellen- en brievenbussenplateau. Via een afgesloten entree met bellentableau en brievenbussen, komt u in de hal welke toegang biedt tot de bergingen, de parkeergarage en trappen en liften naar de verdiepingen. Per lift is er toegang tot maximaal 8 appartementen en per verdieping een portiek met toegang tot 2 appartementen.
ENTREE APPARTEMENT
Ruime hal met videofooninstallatie, toiletruimte, meterkast en bergkast ten behoeve van de CV-installatie.
WOONKAMER EN BALKON
Via de hal komt u in de ruime en lichte woonkamer die voorzien is van een grote raampartij met dubbele schuifpui. Via de schuifpui heeft u toegang tot het heerlijke, ruime terras (circa 2,28 x 9,57 meter) met gunstige zonligging en uitzicht over de zeer riante gemeenschappelijke binnentuin. Het balkon is voorzien van zonwering.
KEUKEN
De hoekkeuken heeft een moderne uitstraling en beschikt over diverse inbouwapparatuur.
SLAAPKAMER EN BADKAMER
Een slaapkamer aan de voorzijde met via de inloopkast toegang tot de grote badkamer met dubbele wastafel in meubel, ligbad, wandcloset en douchecabine. De tweede slaapkamer is toegevoegd aan de woonkamer, maar kan eenvoudig weer teruggebracht worden in de originele staat door middel van een gipswand met kozijn (zie plattegrond met 2e slaapkamer).
WASRUIMTE
Vanuit de tussenhal toegang tot de wasruimte met aansluiting voor diverse wasapparatuur of vrieskast.
BIJZONDERHEDEN
- Bouwjaar 1989;
- Zeer eenvoudig weer 2de slaapkamer te creëren;
- Groot zonnig terras op het zuidoosten;
- VvE bijdrage € 429,00 per maand;
- Eigen parkeerplaats in parkeergarage in de prijs inbegrepen;
- Grotendeels voorzien van kunststof kozijnen met dubbel glas;
- Energielabel C;
- CV-ketel Nefit Economy VR (2007);
- Afgekochte erfpachtcanon tot 2039;
- Oplevering in overleg.
Meer weten over deze woning? Bel of mail ons gerust voor meer informatie of voor het maken van een bezichtigingsafspraak.
Deze informatie is door ons met de nodige zorgvuldigheid samengesteld. Onzerzijds wordt echter geen enkele aansprakelijkheid aanvaard voor enige onvolledigheid, onjuistheid of anderszins, dan wel de gevolgen daarvan. Alle opgegeven maten en oppervlakten zijn indicatief.
--------------------------------------------------------------------------------------------------------------
Are you looking for a large apartment in a unique location?
Then this apartment on the Aleyda van Raephorstlaan in Rotterdam Hillegersberg could be your new home… The view from your large balcony looking over the common courtyard is like a painting…
This spacious 2 room apartment (previously 3) is located on the first floor of the small apartment complex ‘Aleyda van Raephorst’ on the edge of Rotterdam. The apartment has a living area of 118 m2 and a large, sunny balcony with a great view.
In the direct vicinity you can find the recreational area ‘Lage Bergse Bos’, the town center of Hillegersberg, the shopping area on the Peppelweg, public transport, and some feeder roads to highways (A20 and A13).
CENTRAL ENTRANCE AND PARKING GARAGE
The central entrance is closed off to non-residents and has an intercom system as well as mailboxes. From this central entrance, you get to the hall with access to storage units, the parking garage, and the stairs and lifts to the upper floors. Each lift has access to a maximum of 8 apartments and each floor has a porch giving access to 2 apartments.
ENTRANCE APARTMENT
Large hall with the intercom installation to the central entrance, a toilet room, meter cabinet, and a storage closet with the boiler.
LIVING ROOM AND BALCONY
From the hall you enter the spacious and sunny living room, which is fitted with large windows and a double sliding door. Through the sliding door you get to the lovely, spacious balcony (circa 2.28 x 9.57 meters) with a nice view of both the sun and the large common courtyard. The balcony is fitted with protection against the sun.
KITCHEN
The corner kitchen has a modern look and is fitted with a diverse set of built-in appliances.
BEDROOM AND BATHROOM
A bedroom in the front with access via the walk-in closet to the large bathroom, which is fitted with a double washbasin with cabinets, bathtub, wall-mounted closet, and a shower cabin. The second bedroom has been fused with the livingroom but it can easily be reverted to its original state by adding drywall with frame (floorplan available).
WASHROOM
From the corridor access to the washroom with connections for a variety of washing equipment or a freezer.
PARTICULARITIES
- Built in 1989;
- Second bedroom easy to add back;
- Large sunny balcony facing southeast;
- VvE contribution € 429,00 per month;
- Private parking spot in parking garage included in price;
- Largely fitted with composite frames and double-pane windows;
- Energylabel C;
- Heatingsystem Nefit Economy VR (2007);
- Leasehold canon bought off until 2039;
- Availability being discussed;
Want to know more about this house?
Feel free to call or email us for more information or to schedule a viewing appointment.
This information has been carefully compiled. However, we accept no liability for any incompleteness, inaccuracy or otherwise, nor the consequences thereof. All measures and areas are indicative.
Aleyda van Raephorstlaan 185
Rotterdam
€ 575.000,- k.k.
Omschrijving
Lees meer
Kenmerken
Overdracht
- Vraagprijs
- € 575.000,- k.k.
- Status
- beschikbaar
- Aanvaarding
- in overleg
Bouw
- Soort woning
- appartement
- Soort appartement
- portiekflat
- Aantal woonlagen
- 1
- Woonlaag
- 1
- Kwaliteit
- normaal
- Bouwvorm
- bestaande bouw
- Bouwperiode
- 1981-1990
- Open portiek
- nee
- Dak
- plat dak
- Keurmerken
- energie Prestatie Advies
- Voorzieningen
- buitenzonwering, lift en schuifpui
Energie
- Energielabel
- C
- Verwarming
- c.v.-ketel
- Warm water
- c.v.-ketel en elektrische boiler eigendom
- C.V.-ketel
- gas gestookte cv-ketel uit 2007 van Nefit Economy VR, eigendom
Oppervlakten en inhoud
- Woonoppervlakte
- 118 m²
- Buitenruimte oppervlakte
- 21 m²
Indeling
- Aantal kamers
- 2
- Aantal slaapkamers
- 1
Buitenruimte
- Ligging
- in woonwijk, vrij uitzicht en beschutte ligging
Garage / Schuur / Berging
- Garage
- parkeerkelder
- Schuur/berging
- aangebouwd steen
Lees meer
