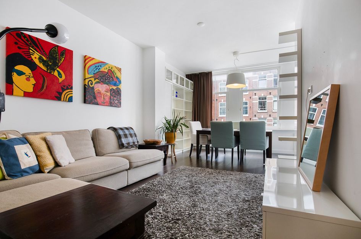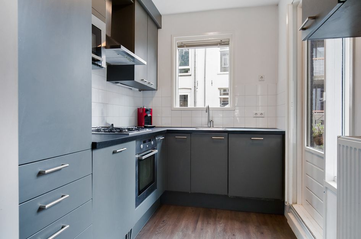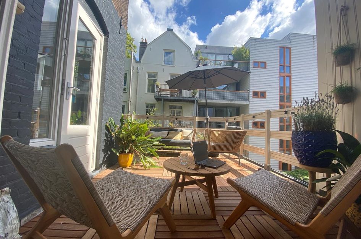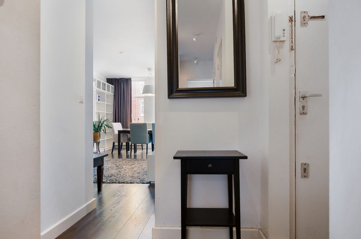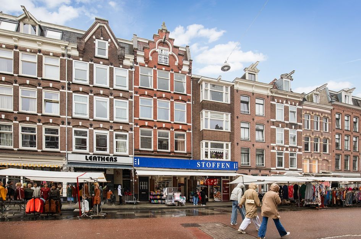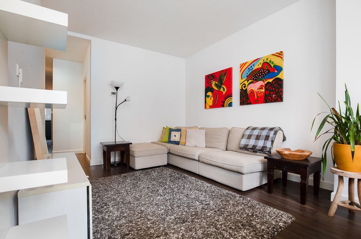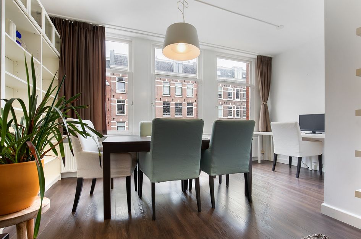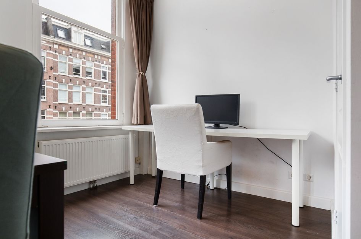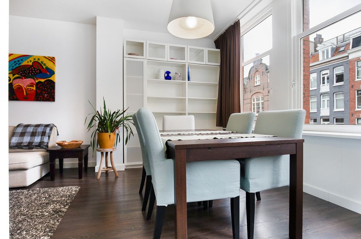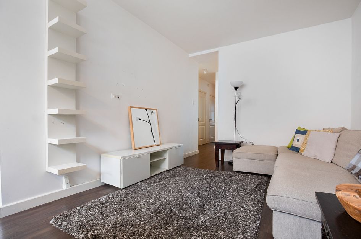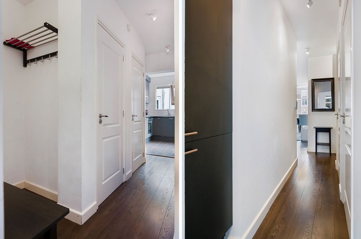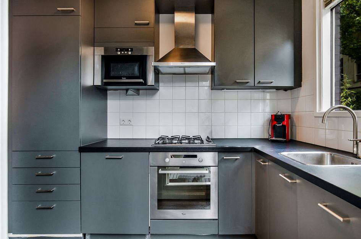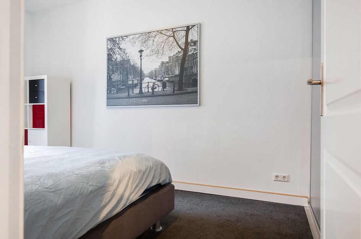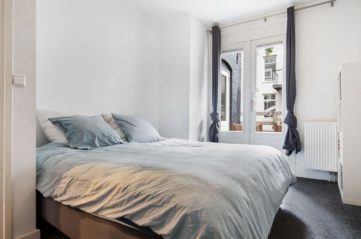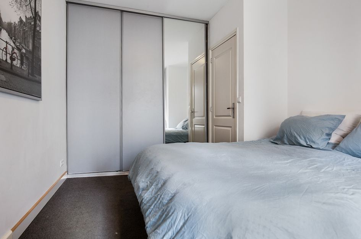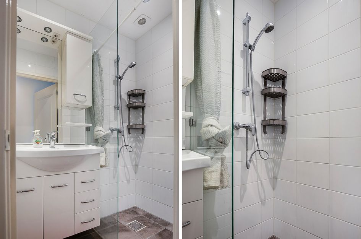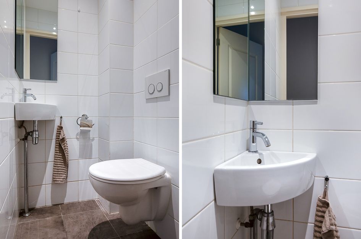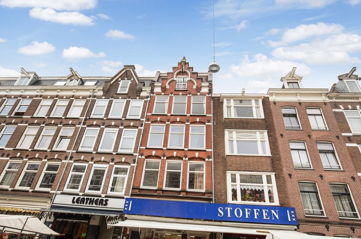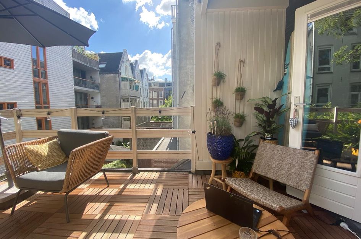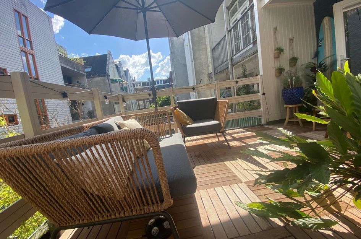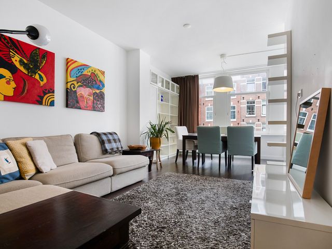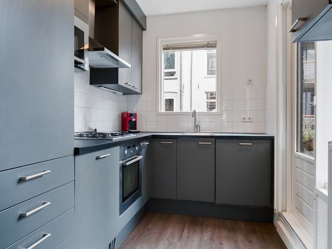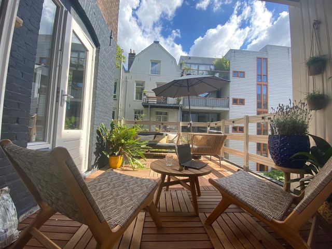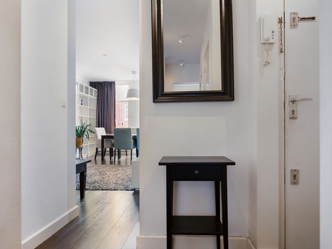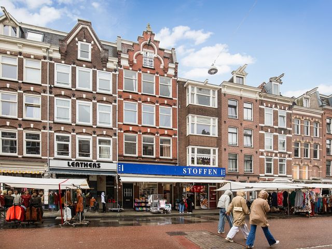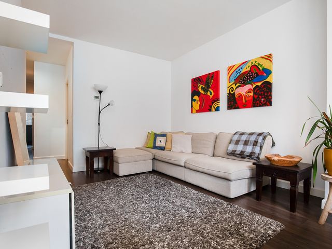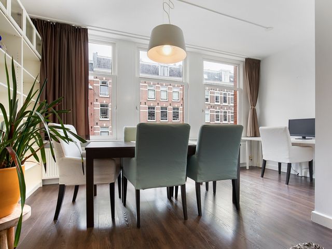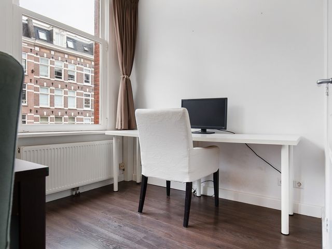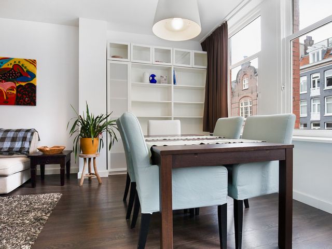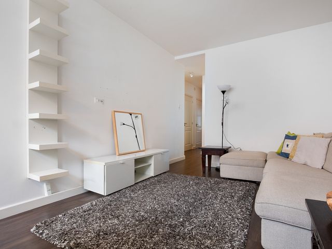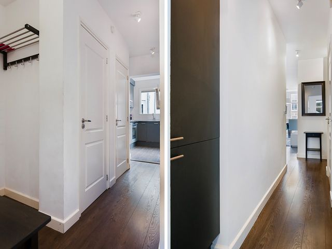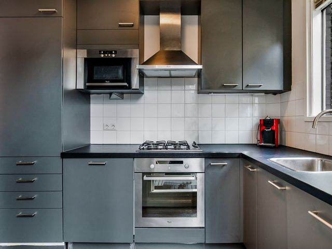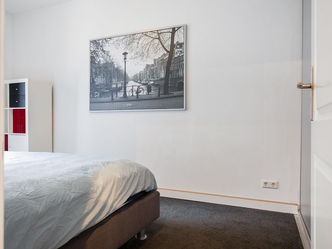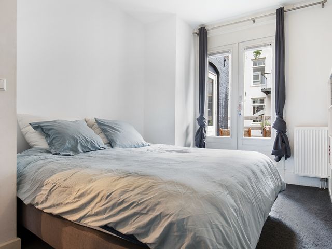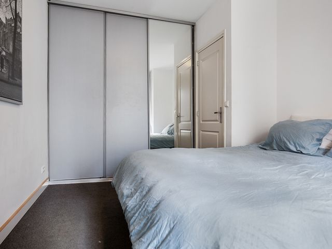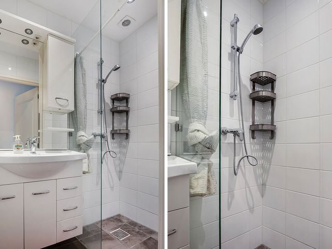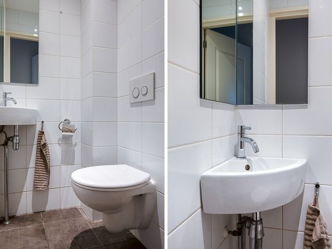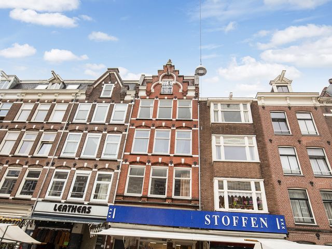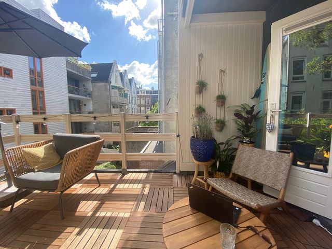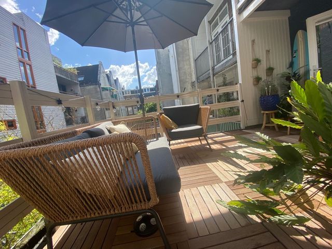English below:
Licht en sfeervol appartement (ca. 55 m²) met ruim en zonnig dakterras (ca. 19 m²) midden in De Pijp – op eigen grond!
Met veel plezier presenteren wij Albert Cuypstraat 252-1 in Amsterdam. Dit charmante appartement combineert comfort, stijl en een unieke buitenruimte. De goed ingedeelde woning beschikt over een moderne keuken en badkamer, een lichte woonkamer met grote raampartijen en een ruime slaapkamer met openslaande deuren naar een riant L-vormig privé dakterras van circa 19 m² – dé plek om te ontspannen, borrelen of buiten te dineren in het hart van de stad.
Locatie
De ligging kan nauwelijks beter: direct aan de beroemde Albert Cuypmarkt, een bruisend icoon sinds 1905. De Pijp biedt alles wat wonen in Amsterdam aantrekkelijk maakt: talloze cafés, gezellige terrassen, speciaalzaken en restaurants uit alle windstreken. Alle dagelijkse voorzieningen zoals supermarkten, buurtwinkels en sportscholen zijn op loopafstand. Voor een moment van rust ligt het Sarphatipark letterlijk om de hoek – een groene oase midden in de stad.
Bereikbaarheid
De bereikbaarheid is uitstekend. In de directe omgeving zijn diverse tram- en buslijnen richting Centraal Station, Amstel en Zuid. Het metrostation De Pijp (Noord/Zuidlijn) ligt op loopafstand, waardoor u binnen enkele minuten in het centrum of op de Zuidas bent. Ook met de auto is de woning goed bereikbaar via de A10.
Indeling
De entree van het appartement bevindt zich op de eerste verdieping. De woonkamer is licht en sfeervol dankzij de grote ramen. De aparte luxe keuken is volledig uitgerust met een oven, magnetron, 4-pits fornuis, vaatwasser, koel-/vriescombinatie en RVS-afzuigkap.
De moderne badkamer beschikt over een inloopdouche met glazen wand en een wastafelmeubel; daarnaast is er een apart toilet met fonteintje. De slaapkamer biedt niet alleen veel rust en comfort, maar ook directe toegang tot het indrukwekkende terras – een zeldzame buitenruimte in deze gewilde buurt.
Bijzonderheden:
Vraagprijs: € 500.000 k.k.
Woonoppervlakte: 54,8 m² | Inhoud: 186 m³
Bouwjaar: 1905
Energielabel C (geldig tot 20-10-2035)
Verwarming: CV Remeha (2010)
Actieve VvE, bijdrage € 75 p/m
Eigen grond – geen erfpacht!
Een instapklaar appartement met karakter, licht en een fantastisch terras op een toplocatie in De Pijp.
====
English:
Bright and stylish apartment with spacious private roof terrace in De Pijp, Amsterdam – freehold property.
Bright and stylish apartment (approx. 55 m²) with spacious and sunny private roof terrace (approx. 19 m²) in the heart of De Pijp – freehold property!
We are delighted to present Albert Cuypstraat 252-1 in Amsterdam. This charming home combines comfort, style, and rare outdoor space. It features a modern kitchen and bathroom, a bright living room with large windows, and a well-sized bedroom with French doors opening onto a generous L-shaped private terrace of about 19 m² – the perfect spot for relaxing, dining, or entertaining outdoors right in the city centre.
Location
The setting couldn’t be better: directly on the iconic Albert Cuyp Market, a lively Amsterdam landmark since 1905. The De Pijp district offers endless cafés, sunny terraces, boutique shops, and restaurants from every corner of the world. Daily amenities such as supermarkets, local stores, and gyms are all within walking distance. For greenery and peace, the beautiful Sarphatipark is just around the corner.
Accessibility
Excellent public transport connections are available nearby, including tram and bus lines to Central, Amstel and Zuid Stations. The De Pijp Metro Station (North/South Line) is within minutes’ walk, providing fast links to the city centre and the Zuidas business district. Easy access by car via the A10 ring road.
Layout
The apartment is on the first floor. The living room is bright and inviting, with large windows. The separate luxury kitchen is fully equipped with a microwave, oven, 4-burner stove, dishwasher, fridge/freezer, and stainless-steel extractor hood.
The contemporary bathroom has a walk-in shower with glass screen and modern washbasin unit; there is also a separate toilet with hand basin. The spacious bedroom offers comfort and direct access to the impressive roof terrace – a true highlight in this popular neighbourhood.
Key features:
Asking price: € 500,000 – buyer’s costs
Living area: 54.8 m² | Volume: 186 m³
Year of construction: 1905
Energy label C (valid until 20-10-2035)
Heating: Central heating (Remeha, 2010)
Active Homeowners’ Association, € 75 p/m
Ownership: freehold
A bright and well-maintained apartment with a fantastic terrace and unbeatable location in De Pijp.
Albert Cuypstraat 252 1
Amsterdam
€ 500.000,- k.k.
Omschrijving
Lees meer
Kenmerken
Overdracht
- Vraagprijs
- € 500.000,- k.k.
- Status
- beschikbaar
- Aanvaarding
- in overleg
Bouw
- Soort woning
- appartement
- Soort appartement
- bovenwoning
- Aantal woonlagen
- 1
- Woonlaag
- 2
- Kwaliteit
- normaal
- Bouwvorm
- bestaande bouw
- Bouwperiode
- -1906
- Open portiek
- nee
- Dak
- plat dak
Energie
- Energielabel
- C
- Verwarming
- c.v.-ketel
- Warm water
- c.v.-ketel
- C.V.-ketel
- gas gestookte combi-ketel uit 2010 van Remeha Aventa, eigendom
Oppervlakten en inhoud
- Woonoppervlakte
- 55 m²
- Buitenruimte oppervlakte
- 18 m²
Indeling
- Aantal kamers
- 2
- Aantal slaapkamers
- 1
Buitenruimte
- Ligging
- in centrum
Lees meer
