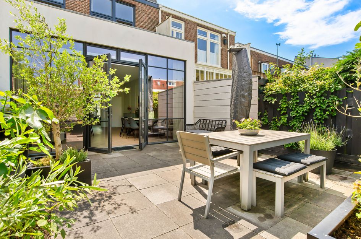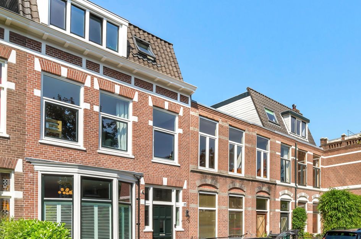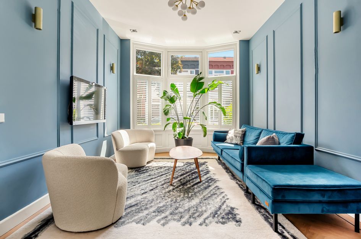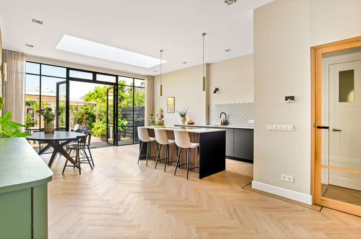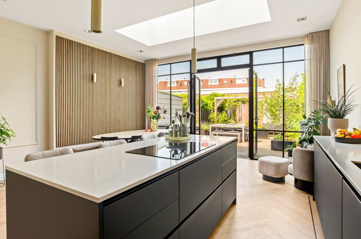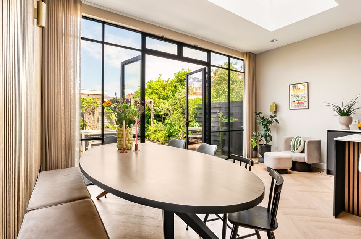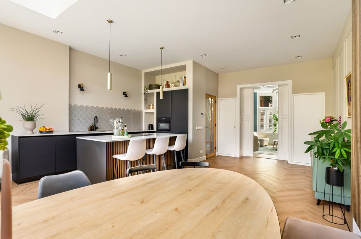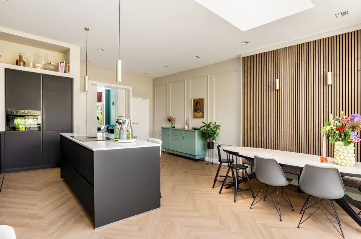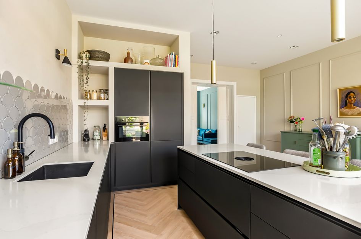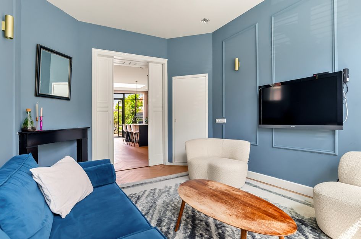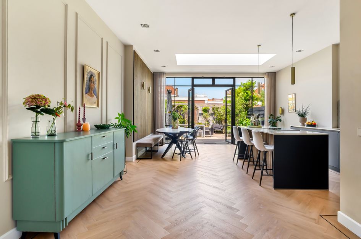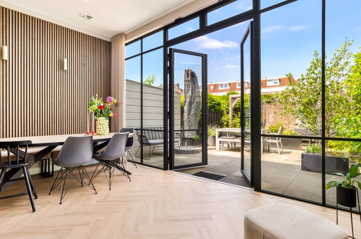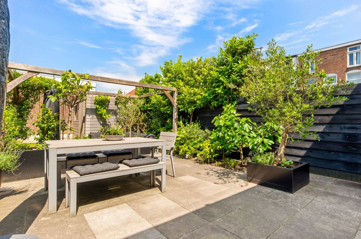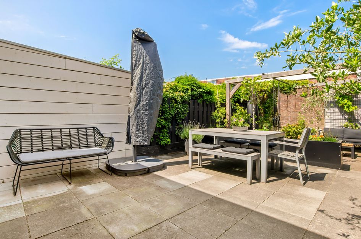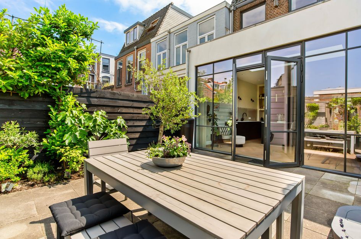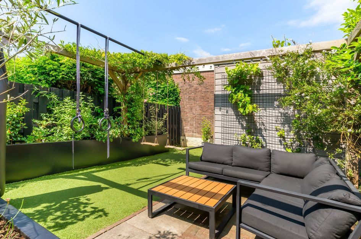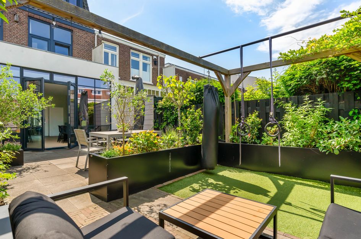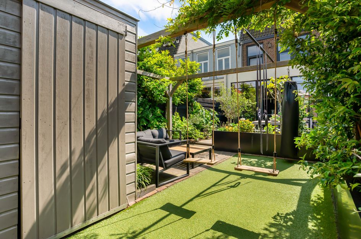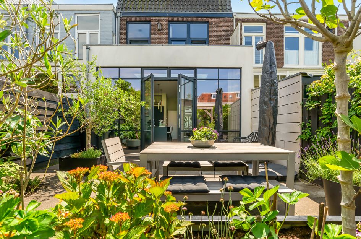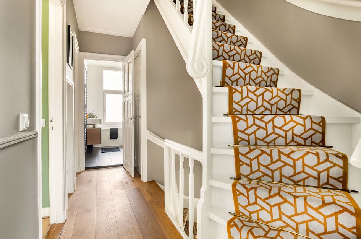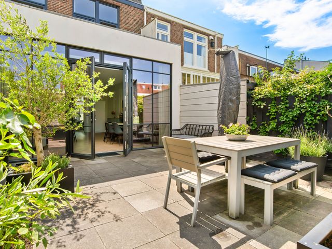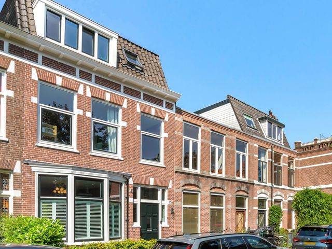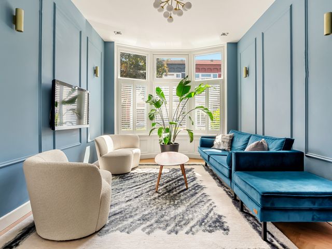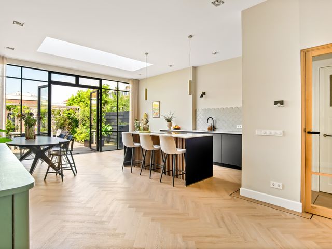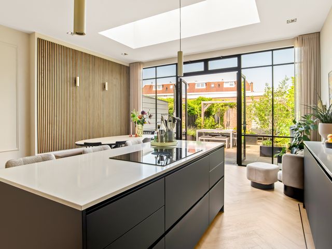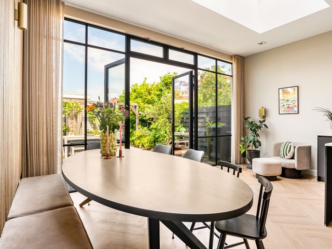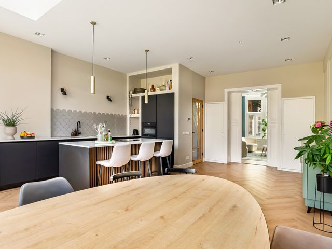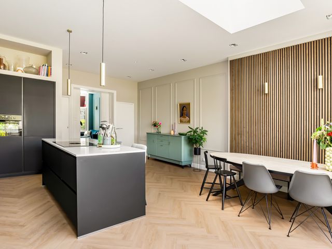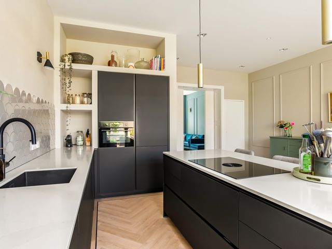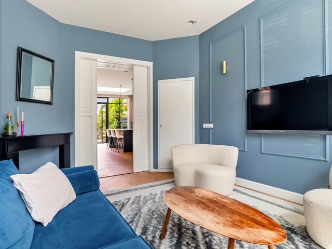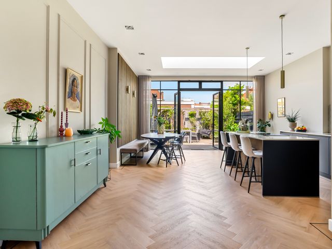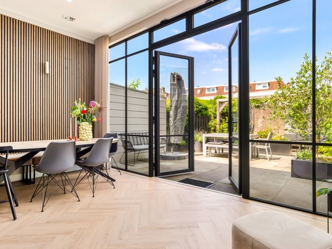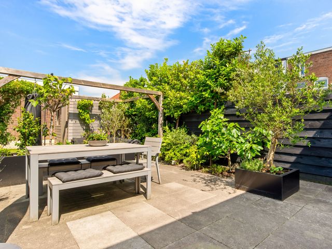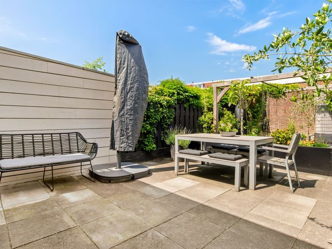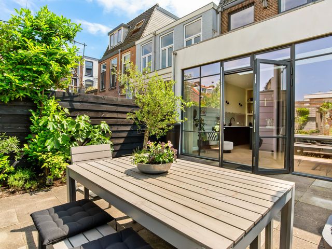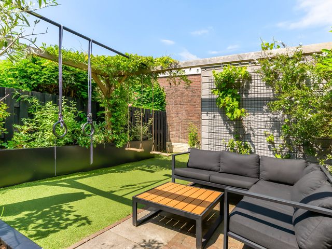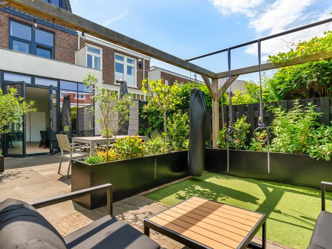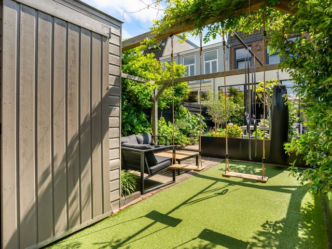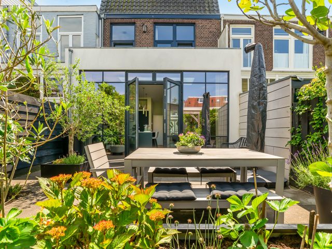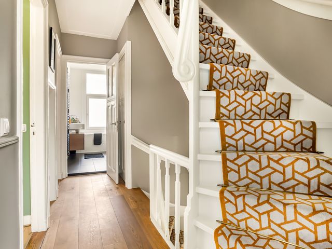Beschikbaar voor een tijdelijke periode van 7 maanden vanaf begin januari 2025 tot eind juli 2025.
Dit royale zeer fraai gerenoveerde herenhuis, met 4 slaapkamers en 2 kantoor/werk ruimtes, wordt volledig gestoffeerd en gemeubileerd opgeleverd. Het huis heeft een ruime woon- en eetkamer, gescheiden door traditionele en suite deuren, een grote moderne woonkeuken, 2 luxe badkamers en een ruime achtertuin. Het huis is gerenoveerd met behoud van het authentieke karakter en heeft alle luxe en comfort van deze tijd. De woning ligt in een rustige straat in de geliefde Kleverparkbuurt, om de hoek van verschillende winkels en dichtbij het stadscentrum en de International School. Het Centraal Station van Haarlem met treinen en diverse snelbuslijnen richting Amsterdam en Schiphol ligt op 10 minuten lopen.
Indeling:
Begane grond: entree, vestibule met kapstok, gang met berging en toilet. Ruime woon- en eetkamer met een licht houten visgraat vloer met bies, gescheiden door ensuite deuren. De zitkamer ligt aan de voorkant en de fraaie keuken en eethoek bevindt zich in de uitbouw met een glazen pui over de gehele breedte. Het kookeiland heeft een inductiekookplaat met ingebouwde afzuiger. De keuken is uitgerust met een Qooker kraan, koel/vriescombinatie, combinatie oven, vaatwasmachine en veel kastruimte. Grote, diepe tuin (15 m) met fraai aangelegde aparte eet-, zit en speelgedeeltes en schuur.
1e verdieping: ruime overloop, 2 grote slaapkamers (beide ca. 4,5 x 3.3), een met een stapelbed en de andere met een 2 pers bed, beiden met genoeg kastruimte en een bureau. 3e kamer die momenteel gebruikt wordt als werkruimte. Luxe badkamer met ligbad, inloopdouche, grote wastafel en WC. Wasruimte met wasmachine en -droger.
2e verdieping: ruime overloop, 2 slaapkamers (beide ca. 4 x 3 m.), master bedroom met kastenwand, andere met enkel bed en kasten. 3e kamer die momenteel gebruikt wordt als werkruimte. Fraaie badkamer met douche, dubbele wastafel en WC.
Diversen:
Woonoppervlakte ca. 164 m2;
Perceeloppervlakte ca. 163 m2;
Beschikbaar voor een tijdelijke periode van 7 maanden vanaf begin januari 2025 tot eind juli 2025.
Rustige straat vlakbij het centrum, winkels, internationale school, openbaar vervoer en uitvalswegen;
Gelegen in de populaire Kleverparkbuurt;
4 ruime slaapkamers plus 2 kantoor/werkruimtes, 2 badkamers;
De woning wordt volledig gestoffeerd en gemeubileerd aangeboden;
Huurprijs is exclusief g/w/e/tv/internet;
Verhuurder heeft het recht van gunning.
**
Available for a temporary period of 7 months from the beginning of January 2025 to the end of July 2025.
-
This spacious, beautifully renovated 4 bedroom (plus 2 office spaces) house is offered to let fully furnished. The house with the traditional sliding doors separating the living and dining rooms, also offers 2 luxury bathrooms, a large modern kitchen and spacious back garden. Having recently been fully renovated this beautiful home still retains its authentic character and has all the luxury and comfort of today. Located in a quiet street in the popular Kleverparkbuurt neighbourhood just steps away from various shops, close to the city center and the International School makes it an ideal location. Haarlem Central Station with trains and various express bus lines to Amsterdam and Schiphol is a 10-minute walk away.
Layout:
Ground floor: entrance, vestibule with coat rack, hallway with storage cupboard and toilet. Spacious living and dining room with light wooden herringbone floor with border, separated by ensuite doors. The living room is to the front and the beautiful kitchen and dining area are located in the extension with a glass facade over the entire width. The cooking island has an induction hob with built-in extractor. The kitchen is equipped with a Quooker (hot water) tap, fridge/freezer, combination oven, dishwasher and plenty of cupboard space. Large, deep garden (15 m) with beautifully landscaped separate dining, sitting and play areas and shed.
1st floor: spacious landing, 2 large bedrooms (both approx. 4.5 x 3.3m): one with a bunk bed and the other with a queen sized bed, both with plenty of cupboard space and a desk. 3rd (bed)room in use as office. Luxury bathroom with bath, walk-in shower, large washbasin and toilet. Laundry room with washing machine and dryer.
2nd floor: spacious landing, 2 bedrooms (both approx. 4 x 3 m.), master bedroom with wardrobe, 2nd with single bed and cupboards, 3rd (bed) room in use as office. Beautiful bathroom with shower, double washbasin and toilet.
Miscellaneous:
Living area approx. 164 m2;
Plot area approx. 163 m2;
Available for a temporary period of 7 months from the beginning of January 2025 to the end of July 2025.
Quiet street near the center, shops, international school, public transport and highways;
Located in the popular Kleverparkbuurt;
4 spacious bedrooms, plus 2 home offices, 2 bathrooms;
The house is offered fully furnished;
Rent is excluding g/w/e/tv/internet;
Landlord retains the right of refusal.
Available for a temporary period of 7 months from the beginning of January 2025 to the end of July 2025.
This spacious, beautifully renovated 4 bedroom (plus office) house is offered to let fully furnished. The house with the traditional sliding doors separating the living and dining rooms, also offers 2 luxury bathrooms, a large modern kitchen and spacious back garden. Having recently been fully renovated this beautiful home still retains its authentic character and has all the luxury and comfort of today. Located in a quiet street in the popular Kleverparkbuurt neighbourhood just steps away from various shops, close to the city center and the International School makes it an ideal location. Haarlem Central Station with trains and various express bus lines to Amsterdam and Schiphol is a 10-minute walk away.
Layout:
Ground floor: entrance, vestibule with coat rack, hallway with storage cupboard and toilet. Spacious living and dining room with light wooden herringbone floor with border, separated by ensuite doors. The living room is to the front and the beautiful kitchen and dining area are located in the extension with a glass facade over the entire width. The cooking island has an induction hob with built-in extractor. The kitchen is equipped with a Quooker (hot water) tap, fridge/freezer, combination oven, dishwasher and plenty of cupboard space. Large, deep garden (15 m) with beautifully landscaped separate dining, sitting and play areas and shed.
1st floor: spacious landing, 2 large bedrooms (both approx. 4.5 x 3.3): one with bunk beds and the other with a three-quarter bed, both with plenty of cupboard space and a desk. 3rd (bed) rooms in use as office. Luxury bathroom with bath, walk-in shower, large washbasin and toilet. Laundry room with washing machine and dryer.
2nd floor: spacious landing, 2 bedrooms (both approx. 4 x 3 m.), master bedroom with wardrobe, other with single bed and cupboards. Beautiful bathroom with shower, double washbasin and toilet.
Miscellaneous:
Living area approx. 164 m2;
Plot area approx. 163 m2;
Available for a temporary period of 7 months from the beginning of January 2025 to the end of July 2025.
Quiet street near the center, shops, international school, public transport and highways;
Located in the popular Kleverparkbuurt;
4 spacious bedrooms, plus 1 home office, 2 bathrooms;
The house is offered fully furnished;
Rent is excluding g/w/e/tv/internet;
Landlord retains right of refusal.
Aelbertsbergstraat 53
Haarlem
€ 3.900,- p/m
Omschrijving
Lees meer
Kenmerken
Overdracht
- Huurprijs
- € 3.900,- p/m gemeubileerd
- Status
- beschikbaar
- Aanvaarding
- in overleg
Bouw
- Soort woning
- woonhuis
- Soort woonhuis
- herenhuis
- Type woonhuis
- tussenwoning
- Aantal woonlagen
- 3
- Kwaliteit
- luxe
- Bouwvorm
- bestaande bouw
- Bouwperiode
- 1906-1930
Energie
- Energielabel
- D
- Verwarming
- c.v.-ketel
- Warm water
- c.v.-ketel
- C.V.-ketel
- combi-ketel, eigendom
Oppervlakten en inhoud
- Woonoppervlakte
- 164 m²
- Perceeloppervlakte
- 163 m²
- Inhoud
- 600 m³
Indeling
- Aantal kamers
- 7
- Aantal slaapkamers
- 4
Buitenruimte
- Ligging
- aan rustige weg, in centrum en in woonwijk
- Tuin
- Achtertuin met een oppervlakte van 68 m² en is gelegen op het noordoosten
Garage / Schuur / Berging
- Schuur/berging
- vrijstaand hout
Lees meer
