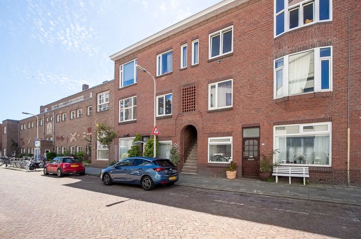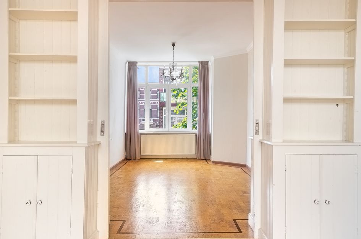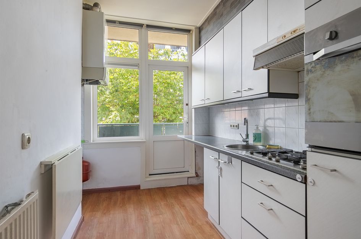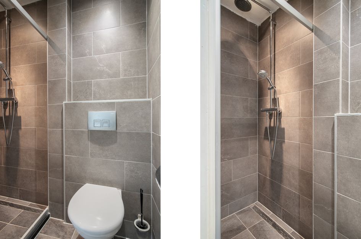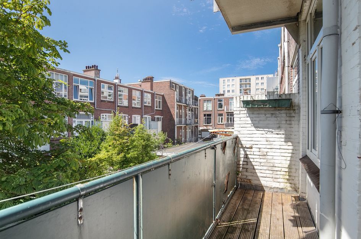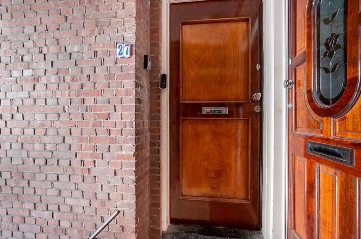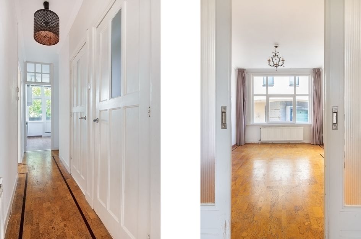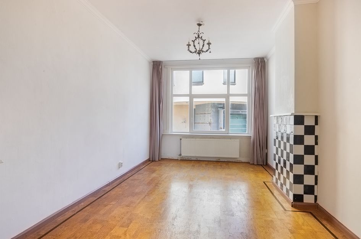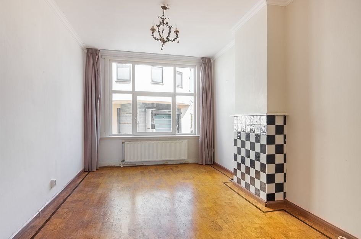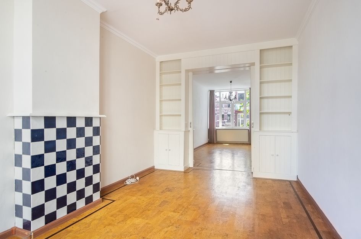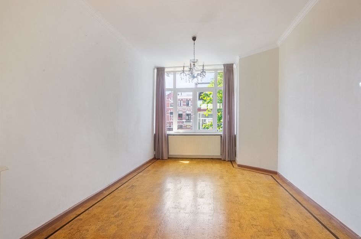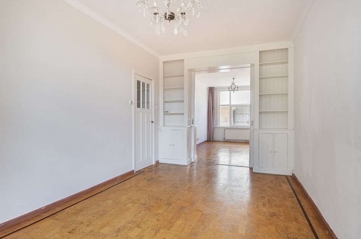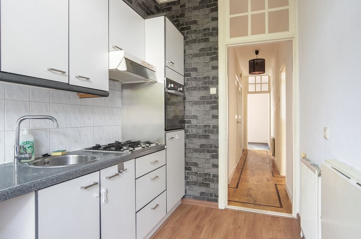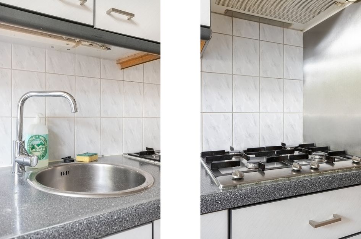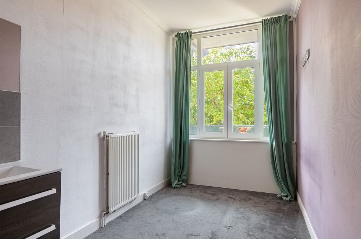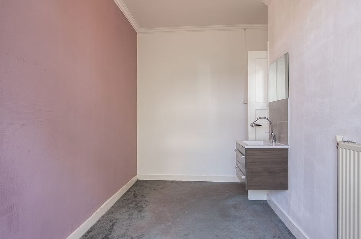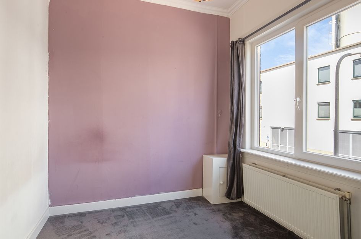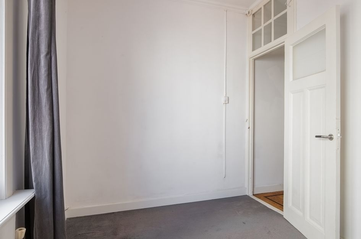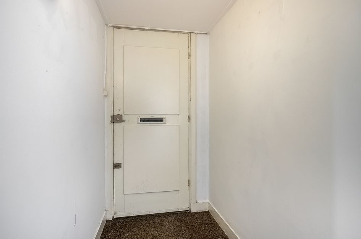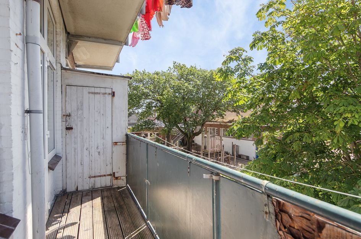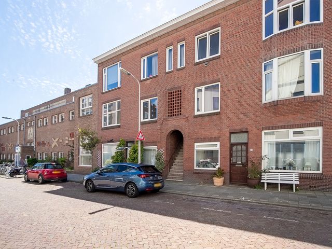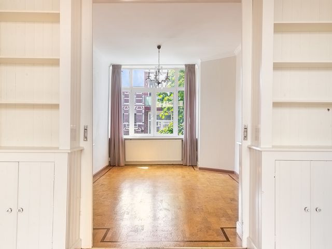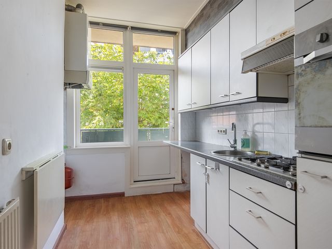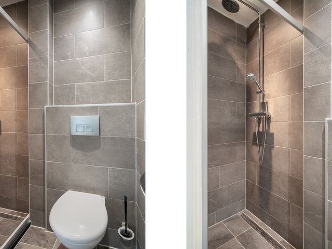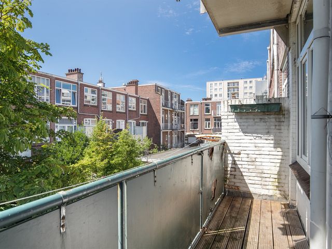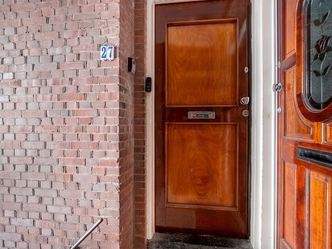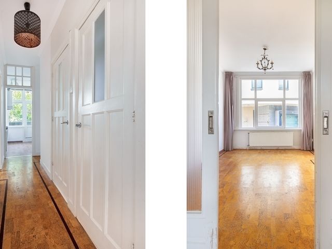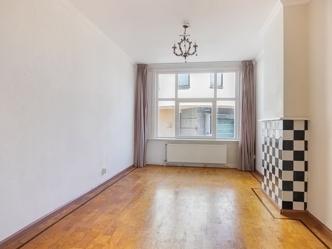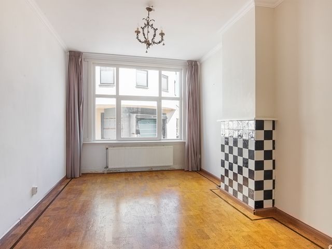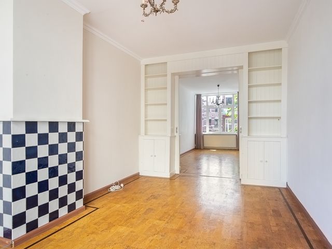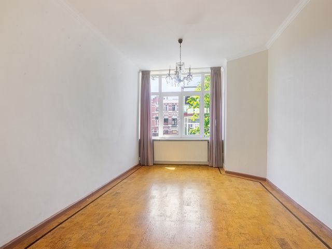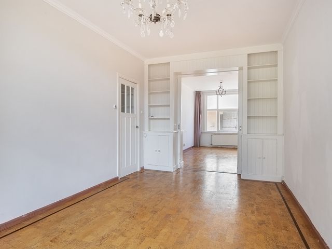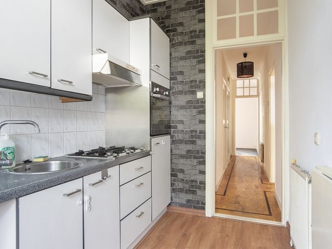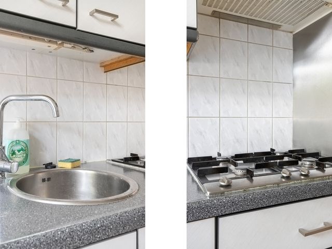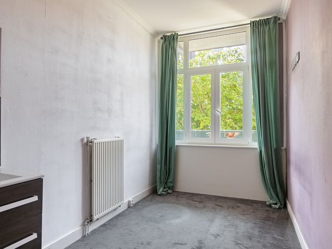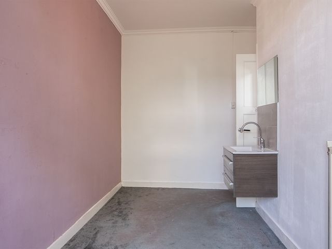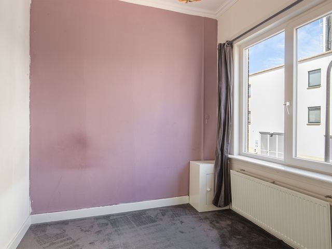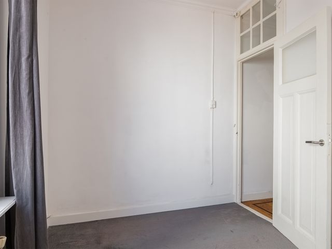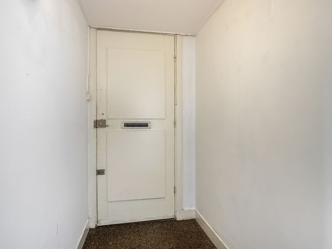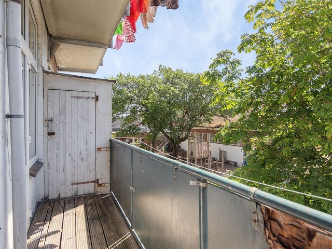Super leuk 2-slaapkamer appartement vlakbij het strand van Scheveningen!
In rustige straat tegenover het Circustheater gelegen 1e etage-appartement met zonnig achterbalkon op het zuidwesten. De woning ligt op loopafstand van strand, boulevard, Kurhaus, het casino, Pathé bioscoop en vele andere uitgaansmogelijkheden in het bruisende Scheveningen. Het appartement verkeert in nette staat en is voorzien van kunststofkozijnen met dubbel glas.
Eerste verdieping
Open portiek met trap naar de eerste etage;
Voor- en achterkamer met sfeervolle en suite (ca. 11.3 x 3.2m) met kurkparket met band en bies;
Slaapkamer aan de voorzijde (ca. 3.4 x 2.5m);
Royale achterslaapkamer (ca. 4.2 x 2.2m) met wastafel;
Modern betegelde douche/toiletcombinatie (ca. 2.0 x 1.0m);
Te moderniseren keuken (ca. 3.3 x 2.0m) met aanrechtblok en inbouwapparatuur (oven, afzuigkap en gasfornuis). De CV-ketel hangt ook in de keuken;
Het achterbalkon (ca 4.5 x 1.0m) is op het zuidwesten gelegen en biedt vanaf de middag tot avond heerlijk de zon op het balkon.
Bijzonderheden
- Erfpacht eeuwigdurend verlengd en canon afgekocht;
- Bouwjaar 1925;
- Gebruiksoppvervlakte wonen ca. 74m2;
- Gebruiksoppvervlakte overig inpandig 0m2;
- Gebruiksoppvervlakte externe bergruimte ca. 0,6m2;
- Gebruiksoppvervlakte gebouwgebonden buitenruimte ca. 4,6m2;
- Energielabel D, geldig tot 2025;
- Gehele woning voorzien van kunststofkozijnen met dubbel glas;
- CV combiketel Bosch 2004;
- Elektra 3 groepen. + aardlekschakelaar;
- 1/6e aandeel in actieve VvE. Bijdrage € 100,- per maand;
- Ouderdoms- en niet-bewonings clausules zullen in de koopakte opgenomen worden;
- Oplevering in overleg.
Super nice 2-bedroom apartment near the beach of Scheveningen!
In a quiet street opposite the Circustheater located 1st floor apartment with sunny rear balcony facing southwest. The house is within walking distance of the beach, boulevard, Kurhaus, the casino, Pathé cinema and many other entertainment options in the bustling Scheveningen. The apartment is in neat condition and has plastic frames with double glazing.
First floor
Open porch with stairs to the first floor;
Front and back room with attractive en suite (approx. 11.3 x 3.2m) with cork parquet with band and border;
Bedroom at the front (approx. 3.4 x 2.5m);
Spacious back bedroom (approx. 4.2 x 2.2m) with washbasin;
Modern tiled shower/toilet combination (approx. 2.0 x 1.0m);
Kitchen (approx. 3.3 x 2.0m) with countertop and built-in appliances (oven, extractor hood and gas stove) which can be modernized. The central heating boiler is also located in the kitchen;
The rear balcony (approx. 4.5 x 1.0m) is located on the southwest and offers wonderful sunshine on the balcony from afternoon to evening.
Specialties
- Leasehold extended and prepaid in perpetuity;
- Year of construction 1925;
- Usable living area approx. 74m2;
- Usable other indoor area 0m2;
- Usable external storage area approx. 0.6m2;
- Usable building-related outdoor area approx. 4.6m2;
- Energy label D, valid until 2025;
- Entire house fitted with plastic window frames with double glazing;
- CV combi boiler Bosch 2004;
- Electricity 3 groups. + earth leakage circuit breaker;
- 1/6th share in active VvE. Contribution € 100,- per month;
- Old age and non-occupancy clauses will be included in the purchase agreement;
- Delivery in consultation.
2E Messstraat 27
Den Haag
€ 324.500,- k.k.
Omschrijving
Lees meer
Kenmerken
Overdracht
- Vraagprijs
- € 324.500,- k.k.
- Status
- onder optie
- Aanvaarding
- in overleg
Bouw
- Soort woning
- appartement
- Soort appartement
- tussenverdieping
- Aantal woonlagen
- 1
- Woonlaag
- 1
- Bouwvorm
- bestaande bouw
- Bouwperiode
- 1906-1930
- Open portiek
- nee
Energie
- Energielabel
- D
- Verwarming
- c.v.-ketel
- Warm water
- c.v.-ketel
- C.V.-ketel
- gas gestookte combi-ketel uit 2004 van Bosch 25 VRC, eigendom
Oppervlakten en inhoud
- Woonoppervlakte
- 74 m²
- Buitenruimte oppervlakte
- 4 m²
Indeling
- Aantal kamers
- 4
- Aantal slaapkamers
- 2
Lees meer
