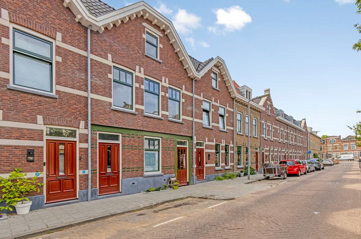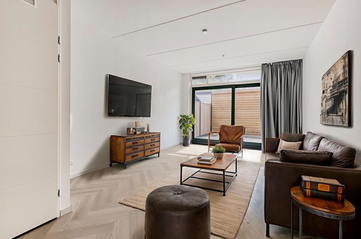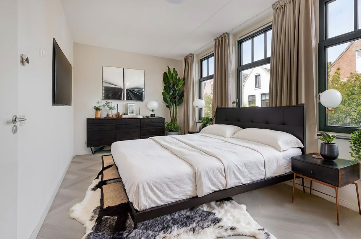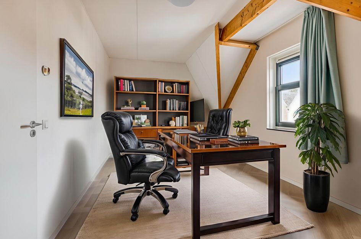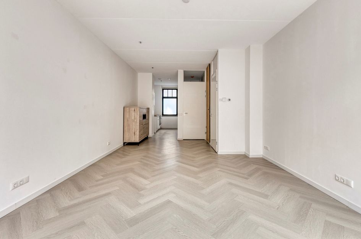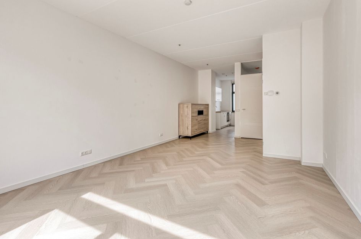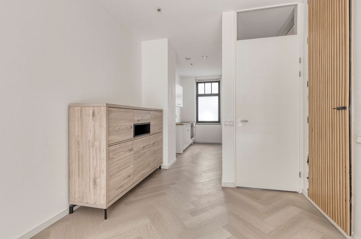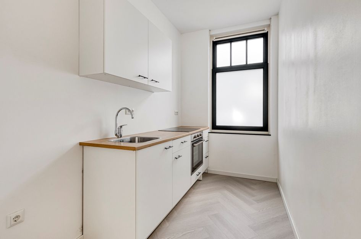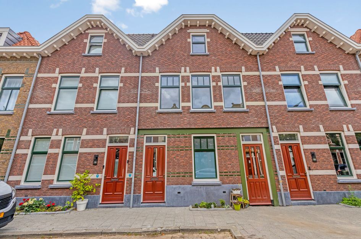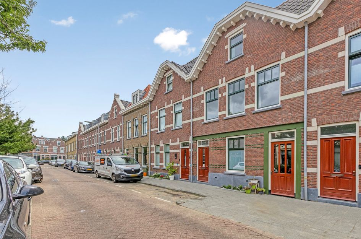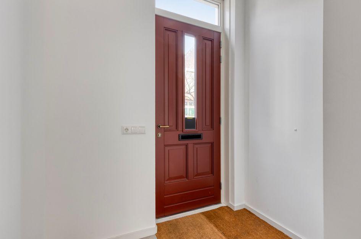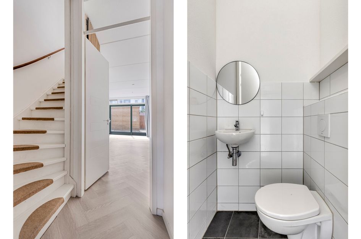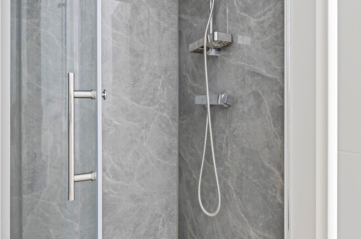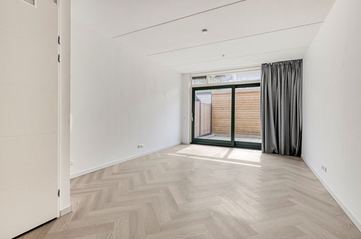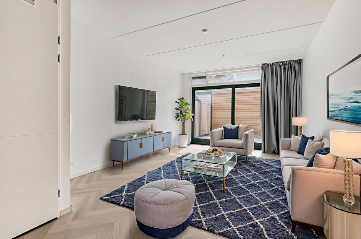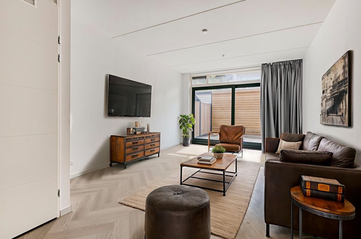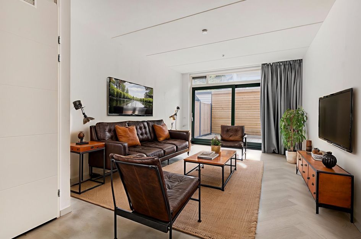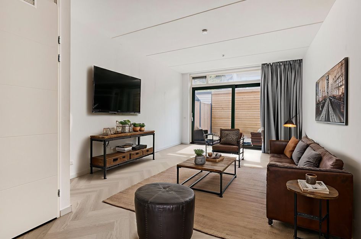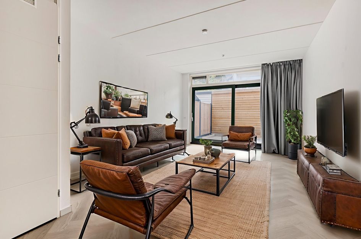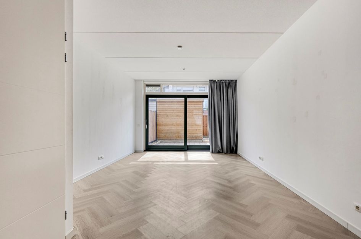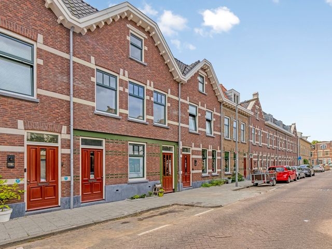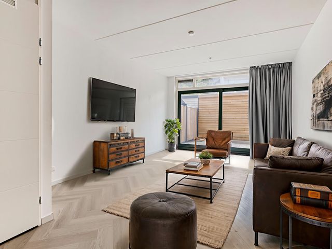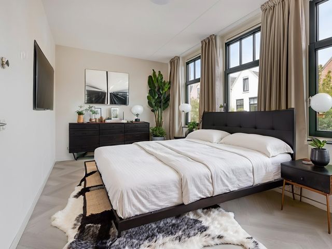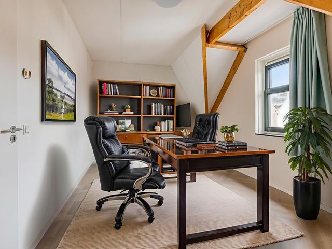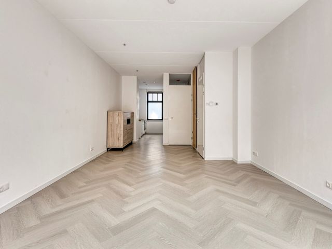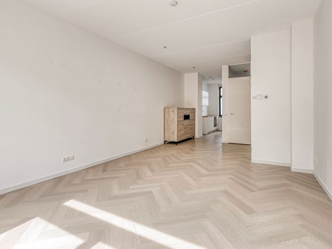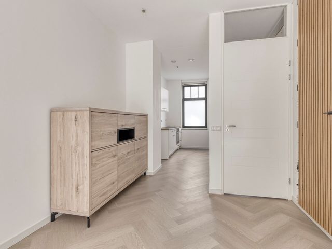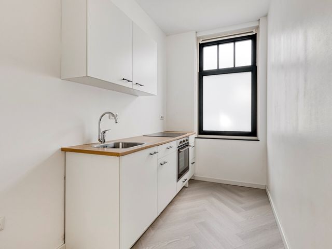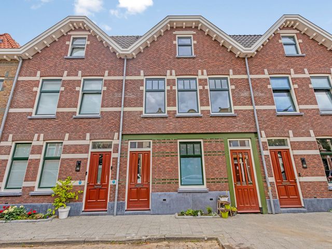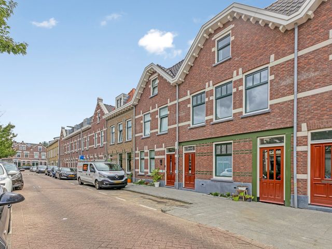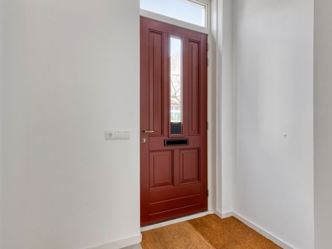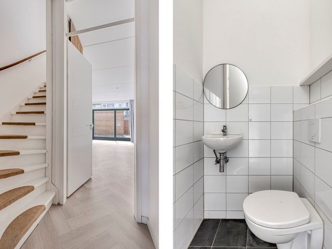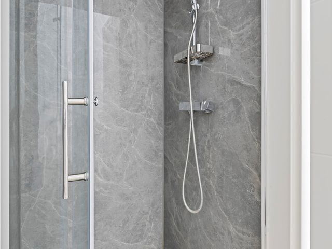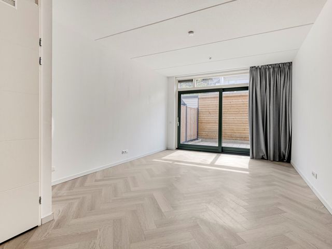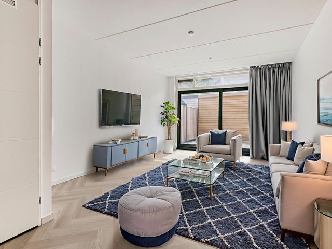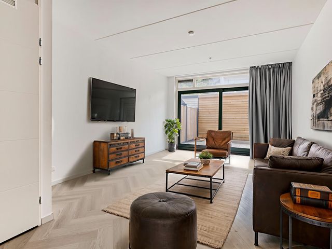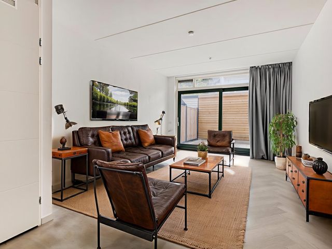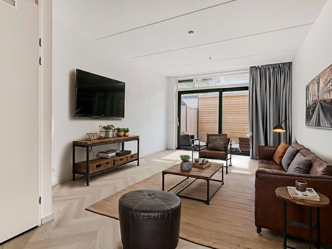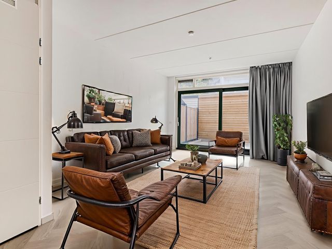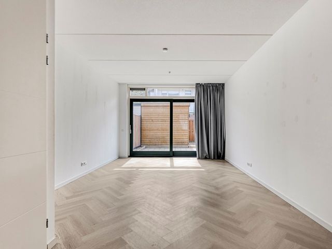Welkom in New Carnisse, een eigentijdse nieuwbouwwijk bestaande uit 14 moderne gezinswoningen. Deze tussenwoning combineert ruim wonen met duurzaamheid en comfort. Met een gebruiksoppervlakte van 150,5 m², een inhoud van 533 m³ en een energielabel A++, is dit de ideale woning voor wie klaar wil zijn voor de toekomst.
De woning is volledig geïsoleerd, voorzien van HR++ beglazing, een warmtepomp voor verwarming en warm water, mechanische ventilatie, actieve koeling en maar liefst 8 zonnepanelen (3160 Wp). Dit alles zorgt niet alleen voor een laag energieverbruik, maar ook voor extra wooncomfort in alle seizoenen.
De woning beschikt over een achtertuin met achterom via een gezamenlijke onderdoorgang en een externe berging van 6,1 m². Bovendien is deze woning uitgevoerd met een uitbouw van 2,4 meter én een schuifpui, waardoor de woonkamer extra ruim en licht is. Het hele huis is voorzien van vloerverwarming.
Begane grond
Entree met toilet en douche, trapopgang en praktische bergkast. Aan de voorzijde bevindt zich de moderne keuken. De uitgebouwde woonkamer aan de achterzijde is ruim opgezet en dankzij de schuifpui heerlijk licht, met directe toegang tot de tuin.
Eerste verdieping
Overloop met toegang tot drie kamers en een badkamer met toilet, wastafel en douche. Twee kamers zijn in gebruik als slaapkamer, terwijl de derde kamer momenteel is ingericht als extra (tweede) keuken ideaal voor dubbele bewoning of als multifunctionele ruimte.
Tweede verdieping
Twee ruime slaapkamers, een tweede volwaardige badkamer met toilet en een aparte berging/wasruimte. Een complete verdieping die zich uitstekend leent als master bedroom, tienerverdieping of werkruimte.
Buitenruimte
Een verzorgde achtertuin met achterom en een vrijstaande berging (6,1 m²). Perfect voor fietsen en extra opslag.
Bereikbaarheid
De ligging is uitstekend. Binnen 4 minuten lopen bereikt u de bushalte Utenhagestraat (lijn 44) en op ca. 12 minuten lopen ligt metrostation Zuidplein (lijnen D en E) met directe verbindingen naar Rotterdam Centraal en Den Haag. Met de auto bent u in 10 minuten bij knooppunt Vaanplein (A15/A29) en in 15 minuten bij knooppunt Kleinpolderplein (A13/A20).
Faciliteiten in de buurt
Op loopafstand vindt u winkels aan de Pleinweg en Wolphaertsbocht (ca. 5 min.), en het grote winkelcentrum Zuidplein met supermarkten, speciaalzaken, een theater, bibliotheek en zwemcentrum (ca. 3 min. fietsen). Ook scholen, kinderopvang en medische voorzieningen zijn volop aanwezig in de directe omgeving.
Entertainment en recreatie
Binnen 5 minuten fietsen staat u bij Rotterdam Ahoy, dé plek voor concerten, evenementen en beurzen. Naast Ahoy wordt momenteel een moderne bioscoop gebouwd, waardoor er nog meer entertainment in de buurt komt. Ook Pathé De Kuip de grootste bioscoop van Rotterdam ligt op korte afstand.
En natuurlijk is er de stad Rotterdam zelf, met het bruisende centrum vol winkels, horeca, cultuur en uitgaansgelegenheden. Voor een wandeling in het groen bent u binnen 10 minuten in Het Park bij de Euromast of de Maasoevers. Sportfaciliteiten, speelpleinen en parken in de Carnissebuurt maken dit een ideale plek voor gezinnen.
Kortom: een instapklare, duurzame en ruime gezinswoning op een centrale plek in Rotterdam, met alle voorzieningen en entertainment binnen handbereik.
Bijzonderheden
- Bouwjaar 2024
- Woonoppervlakte: 150,5 m²
- Externe berging: 6,1 m²
- Energielabel A++
- Volledig gasloos
- Warmtepomp (verwarming en warm water), mechanische ventilatie en actieve koeling
- 8 zonnepanelen, totaal 3160 Wp
- Vloerverwarming in de hele woning
- Achtertuin bereikbaar via gezamenlijke onderdoorgang
- Uitvoering met uitbouw 2,4 m en schuifpui
Disclaimer:
De aangeboden informatie, waaronder prijzen, maten en voorwaarden, is met de grootste zorg samengesteld en is indicatief en vrijblijvend. Hoewel de gegevens met de grootst mogelijke zorg zijn verzameld, kunnen fouten niet worden uitgesloten. Wij raden aan om tijdens de bezichtiging en bij de betrokken instanties de exacte details te verifiëren. De verkoper of diens vertegenwoordiger aanvaardt geen enkele aansprakelijkheid voor enige onjuistheden of onvolledigheden in de verstrekte informatie. Foto renders en interieurfoto’s binnen de woning zijn louter indicatief en bedoeld als simulatie om een indruk te geven van een mogelijke gemeubileerde ruimte. Deze kunnen afwijken van de werkelijkheid.
Welcome to New Carnisse, a contemporary new-build neighborhood consisting of 14 modern family homes. This terraced house combines spacious living with sustainability and comfort. With a living area of 150.5 m², a volume of 533 m³, and an energy label A++, this is the ideal home for anyone ready for the future.
The house is fully insulated and equipped with HR++ glazing, a heat pump for heating and hot water, mechanical ventilation, active cooling, and no fewer than 8 solar panels (3160 Wp). Together, these features ensure not only low energy consumption but also extra living comfort throughout the year.
The property offers a back garden with rear access through a shared passage and a separate storage unit of 6.1 m². In addition, this home includes a 2.4-meter rear extension and a sliding door, creating an exceptionally spacious and bright living room. The entire house is fitted with underfloor heating.
Ground floor
Entrance with toilet and shower, staircase, and practical storage cupboard. At the front is the modern kitchen. The extended living room at the rear is generously sized and, thanks to the sliding doors, wonderfully bright, with direct access to the garden.
First floor
Landing with access to three rooms and a bathroom with toilet, washbasin, and shower. Two rooms are used as bedrooms, while the third is currently arranged as an additional (second) kitchen – ideal for dual living or as a multifunctional space.
Second floor
Two spacious bedrooms, a second full bathroom with toilet, and a separate storage/laundry room. A complete floor perfectly suited as a master suite, teenager’s floor, or home office.
Outdoor space
A well-maintained back garden with rear access and a detached storage unit (6.1 m²). Perfect for bicycles and extra storage.
Accessibility
The location is excellent. The Utenhagestraat bus stop (line 44) is just a 4-minute walk away, and Zuidplein metro station (lines D and E) is approx. 12 minutes on foot, with direct connections to Rotterdam Central Station and The Hague. By car, you can reach Vaanplein junction (A15/A29) in 10 minutes and Kleinpolderplein junction (A13/A20) in 15 minutes.
Nearby amenities
Within walking distance you’ll find shops on Pleinweg and Wolphaertsbocht (approx. 5 minutes), and the large Zuidplein shopping center with supermarkets, specialty stores, a theater, library, and swimming complex (approx. 12 minutes by bike). Schools, childcare, and medical facilities are also widely available in the immediate area.
Entertainment and recreation
Within 5 minutes by bike you can reach Rotterdam Ahoy, the premier venue for concerts, events, and exhibitions. Next to Ahoy, a modern cinema is currently under construction, further expanding the local entertainment offer. Pathé De Kuip, Rotterdam’s largest cinema, is also close by.
And of course, there is the city of Rotterdam itself, with its vibrant center full of shops, restaurants, culture, and nightlife. For a stroll in the green, you’ll be at Het Park near the Euromast or along the river Maas within 10 minutes. Sports facilities, playgrounds, and parks in the Carnisse neighborhood also make this an ideal place for families.
In short: a move-in ready, sustainable, and spacious family home in a central location in Rotterdam, with every amenity and entertainment option close at hand.
- Year of construction: 2024
- Living area: 150.5 m²
- External storage: 6.1 m²
- Energy label A++
- Completely gas-free
- Heat pump (heating and hot water), mechanical ventilation, and active cooling
- 8 solar panels, total 3160 Wp
- Underfloor heating throughout the entire house
- Back garden accessible via shared passage
- Extended with a 2.4 m rear extension and sliding doors
Disclaimer:
The information provided, including prices, dimensions, and conditions, has been compiled with the greatest care and is indicative and non-binding. Although the data has been collected as carefully as possible, errors cannot be excluded. We recommend verifying the exact details during the viewing and with the relevant authorities. The seller or their representative accepts no liability for any inaccuracies or omissions in the information provided. Rendered images and interior photos of the property are for illustrative purposes only and are intended to give an impression of a possible furnished space. These may differ from reality.
WOULD YOU LIKE TO VISIT OUR OPEN HOUSE?
Please register via Funda (send us a message), so we can process your registration and provide you with the property information.
Welcome to New Carnisse, a contemporary new-build neighborhood consisting of 14 modern family homes. This terraced house combines spacious living with sustainability and comfort. With a living area of 150.5 m², a volume of 533 m³, and an energy label A++, this is the ideal home for anyone ready for the future.
The house is fully insulated and equipped with HR++ glazing, a heat pump for heating and hot water, mechanical ventilation, active cooling, and no fewer than 8 solar panels (3160 Wp). Together, these features ensure not only low energy consumption but also extra living comfort throughout the year.
The property offers a back garden with rear access through a shared passage and a separate storage unit of 6.1 m². In addition, this home includes a 2.4-meter rear extension and a sliding door, creating an exceptionally spacious and bright living room. The entire house is fitted with underfloor heating.
Ground floor
Entrance with toilet and shower, staircase, and practical storage cupboard. At the front is the modern kitchen. The extended living room at the rear is generously sized and, thanks to the sliding doors, wonderfully bright, with direct access to the garden.
First floor
Landing with access to three rooms and a bathroom with toilet, washbasin, and shower. Two rooms are used as bedrooms, while the third is currently arranged as an additional (second) kitchen – ideal for dual living or as a multifunctional space.
Second floor
Two spacious bedrooms, a second full bathroom with toilet, and a separate storage/laundry room. A complete floor perfectly suited as a master suite, teenager’s floor, or home office.
Outdoor space
A well-maintained back garden with rear access and a detached storage unit (6.1 m²). Perfect for bicycles and extra storage.
Accessibility
The location is excellent. The Utenhagestraat bus stop (line 44) is just a 4-minute walk away, and Zuidplein metro station (lines D and E) is approx. 12 minutes on foot, with direct connections to Rotterdam Central Station and The Hague. By car, you can reach Vaanplein junction (A15/A29) in 10 minutes and Kleinpolderplein junction (A13/A20) in 15 minutes.
Nearby amenities
Within walking distance you’ll find shops on Pleinweg and Wolphaertsbocht (approx. 5 minutes), and the large Zuidplein shopping center with supermarkets, specialty stores, a theater, library, and swimming complex (approx. 12 minutes by bike). Schools, childcare, and medical facilities are also widely available in the immediate area.
Entertainment and recreation
Within 5 minutes by bike you can reach Rotterdam Ahoy, the premier venue for concerts, events, and exhibitions. Next to Ahoy, a modern cinema is currently under construction, further expanding the local entertainment offer. Pathé De Kuip, Rotterdam’s largest cinema, is also close by.
And of course, there is the city of Rotterdam itself, with its vibrant center full of shops, restaurants, culture, and nightlife. For a stroll in the green, you’ll be at Het Park near the Euromast or along the river Maas within 10 minutes. Sports facilities, playgrounds, and parks in the Carnisse neighborhood also make this an ideal place for families.
In short: a move-in ready, sustainable, and spacious family home in a central location in Rotterdam, with every amenity and entertainment option close at hand.
Specialties
- Year of construction: 2024
- Living area: 150.5 m²
- External storage: 6.1 m²
- Energy label A++
- Completely gas-free
- Heat pump (heating and hot water), mechanical ventilation, and active cooling
- 8 solar panels, total 3160 Wp
- Underfloor heating throughout the entire house
- Back garden accessible via shared passage
- Extended with a 2.4 m rear extension and sliding doors
2E Carnissestraat 20
Rotterdam
€ 550.000,- k.k.
Omschrijving
Lees meer
Kenmerken
Overdracht
- Vraagprijs
- € 550.000,- k.k.
- Status
- beschikbaar
- Aanvaarding
- in overleg
Bouw
- Soort woning
- woonhuis
- Soort woonhuis
- eengezinswoning
- Type woonhuis
- tussenwoning
- Aantal woonlagen
- 3
- Kwaliteit
- normaal
- Bouwvorm
- bestaande bouw
- Bouwperiode
- 2011-
- Dak
- samengesteld dak
- Voorzieningen
- mechanische ventilatie, tv kabel, zonnecollectoren en glasvezel kabel
Energie
- Energielabel
- A++
- Verwarming
- warmtepomp
Oppervlakten en inhoud
- Woonoppervlakte
- 150 m²
- Perceeloppervlakte
- 99 m²
- Inhoud
- 533 m³
Indeling
- Aantal kamers
- 6
- Aantal slaapkamers
- 5
Buitenruimte
- Ligging
- in woonwijk
- Tuin
- Achtertuin met een oppervlakte van 27 m² en is gelegen op het zuiden
Garage / Schuur / Berging
- Schuur/berging
- vrijstaand hout
Lees meer
